Sizes of kitchen corner cabinets
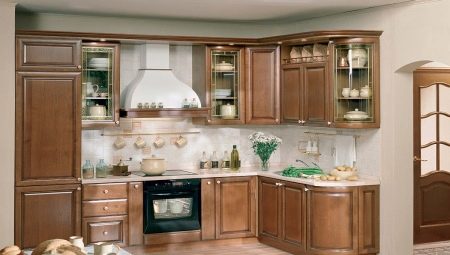
A corner wardrobe is a popular piece of furniture that takes up hard-to-reach or unused space. They are collected from different materials, there are different styles, which makes it possible to choose the best option for any size of the kitchen. Such cabinets can be of different types, sizes, they can be selected for every taste.
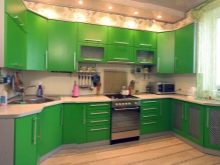
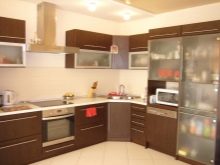
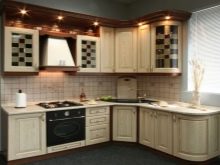
Advantages
There are enough advantages of using corner cabinets in the kitchen:
- the useful area of the room increases;
- good spaciousness, versatility;
- furniture sizes are different, so you can easily create an individual design;
- the facade can be decorated in different ways, for example, decor or glass;
- the kitchen set includes cabinets, some have a hinged look, while others are floor-standing;
- such designs look beautiful, harmonious and stylish.
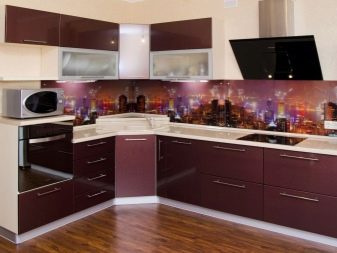
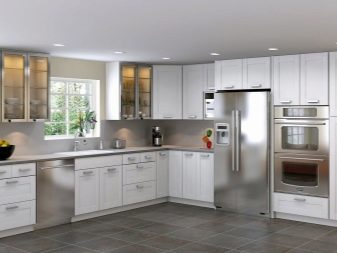
Size range
Consider the dimensions of kitchen corner cabinets. After all, each option has its own size. Structures come in different forms: hinged, floor, under the sink. They go well with the overall style of the room. The corner cabinet can also have non-standard dimensions.
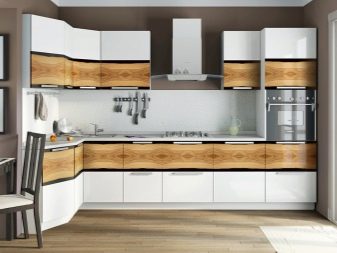
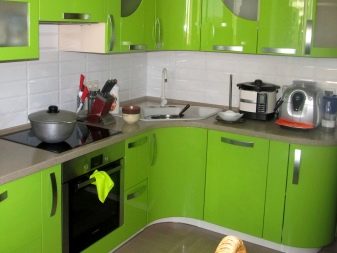
Before buying a corner set, you need to decide on the size, number, shape of shelves, as well as the distance between them.
To accommodate heavy utensils, the height of the shelves should be from 22 cm, for small items - from 19 cm.
An individual layout can be made according to drawings in a room of any size. You need to know the exact size of the kitchen, the location of the modules, design, individual preferences of the owner of the apartment. Below we will understand in detail the dimensions of the corner cabinets.
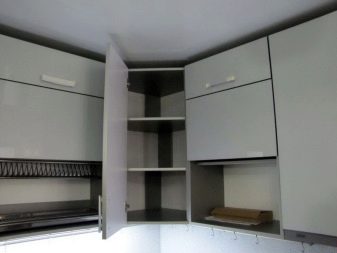
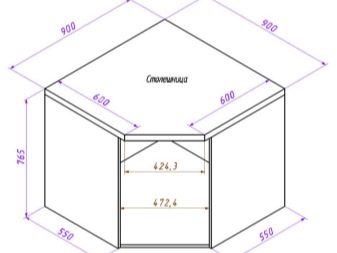
Bottom corners
In most cases, the bottom corners are either straight (90 degree joint) or trapezoidal (45 degree joint).
90 degrees
The structure is formed at the junction of two boxes, the base is a common horizon. The depth of worktops that are at the junction with each other can be different. Countertops with a depth of 600x420 mm, 600x600 mm fit well.
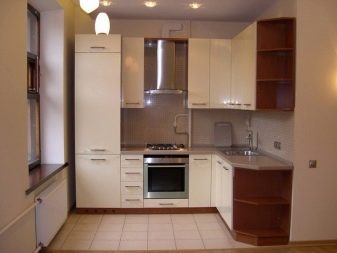
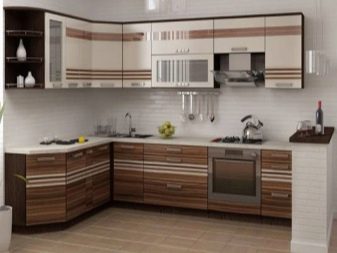
If we consider the option with the depth of worktops in standard dimensions of 600x600 mm, the dimensions of the corner determine the dimensions of the parts in the neighborhood. If the depth is 460 mm, then the distance to the wall should be 100 mm. If the facades are over 400 mm wide, then the dimensions of the corner will be: 100 + 460 + 400 = 960 mm. The dimensions of the boxes will be 860 mm.
This is the most primitive calculation that does not take into account the thickness of a blank wall, for example.
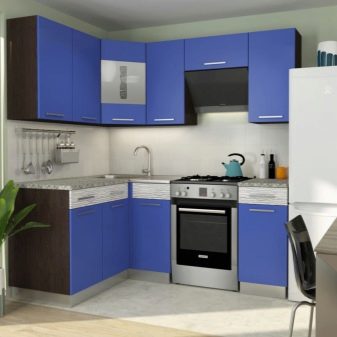
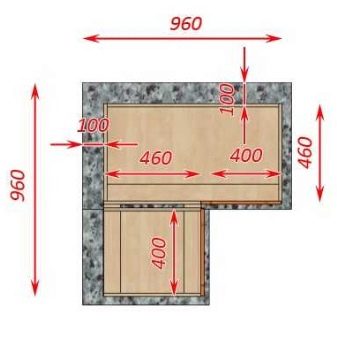
Trapezoidal
They contain straight and curved facades. Their dimensions depend on the facades and the depth of the countertops.
The most common version of the box, countertop, facade, their width is 400 mm. Dimensions from corner to module are 840 mm. The module itself is 740 mm. This is a fairly roomy and optimal option. A drawer, as well as an oven, will successfully fit into such a corner.
However, with this arrangement, part of the room space will not be used.
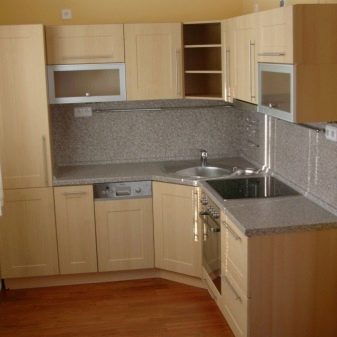
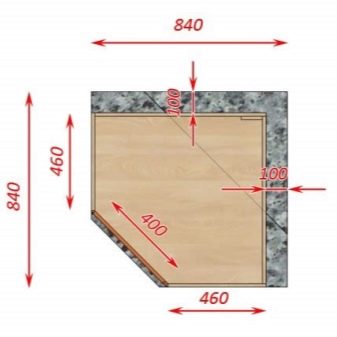
Top corners
Everything is the same as the bottom corners. However, they fit snugly against the wall of the room. The facades are arranged like an accordion, if the joint is 90 degrees, if the module is trapezoidal, then the facades are radius.
- Upper trapezoidal angle (45 degrees)... If the width of the facades is 400 mm, then the depth will be 300 mm.
- Top joint 90 degrees... The same characteristics as above will result in a dimension of 700 mm.
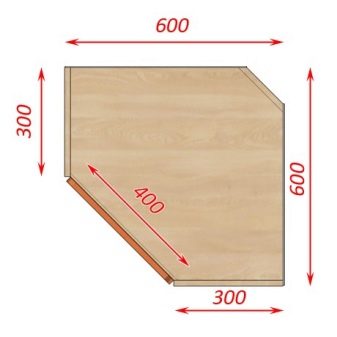
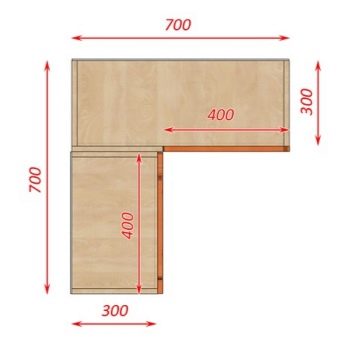
It should be noted that the examples presented are not drawings because they do not have exact dimensions. These are sketches showing the approximate dimensions of kitchen corners. However, a cursory calculation allows you to roughly determine the size of the modules for the kitchen set. Moreover, this is only one of many options.
It should be noted that facades can vary in size, and modules can consist of one or more facades. Naturally, the dimensions will change, a different calculation will be needed.
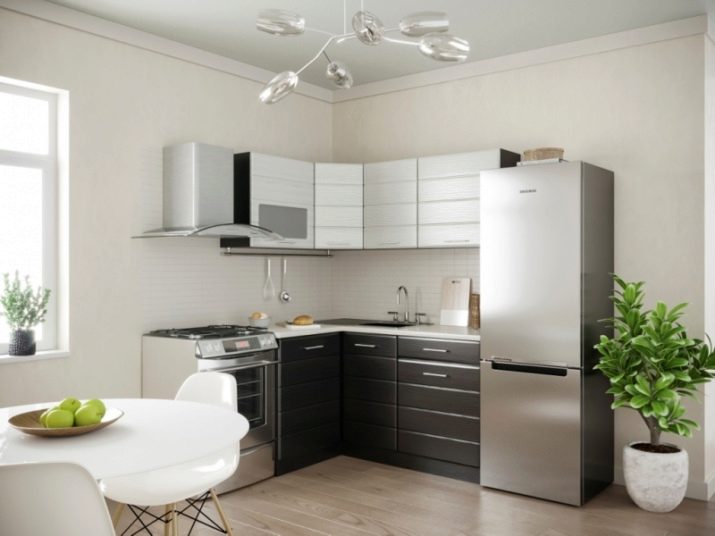
Drawings of upper and lower corner cabinets
Consider the drawings of various designs for the kitchen.
Curved facades and between them a corner with wardrobes
The kitchen set looks advantageous, in which the corner goes with rounded cabinets. This makes it possible to comfortably wash the dishes and use the sink. This streamlined shape looks good with cabinets with curved doors on the same wall.
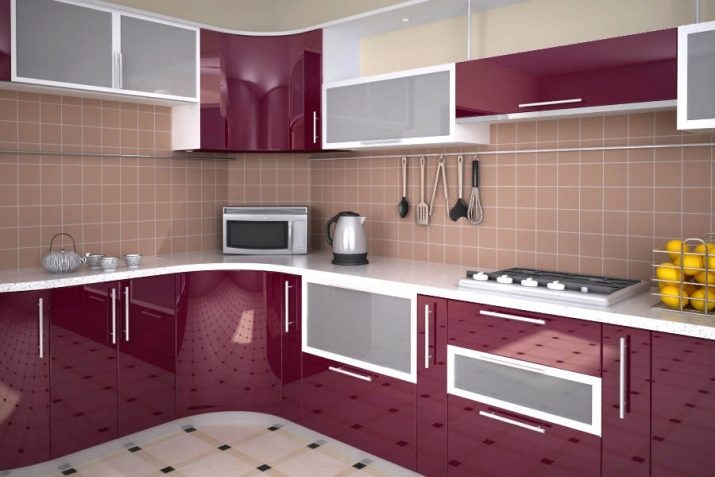
The set will fit well into the following room dimensions: wall length 2420x1750 mm. This design has cabinets with curved facades:
- 900x900 mm - floor corner;
- 600x600 mm - hinged corner;
- 320 mm, if the product has curved doors;
- 600 mm - space for hoods and built-in appliances.
The size is relative, since in a large kitchen you can install an extractor hood and a hob, each up to 90 cm wide. The size of a product with a curved front depends on the radius of the door. If you change the width of the cabinet, then the facade will decrease or increase.
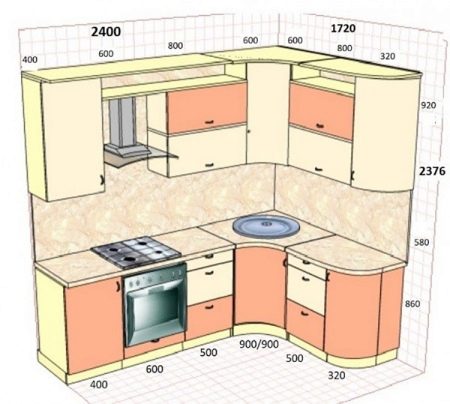
If you change the size from 900x900 mm to 700x700 mm, then you need to keep the standard depth of the tabletop about 600 mm. The radius of the door is small, so access to the cabinet itself will be significantly limited.
The same applies to a wall cabinet with a concave door. The depth will be 300 mm, the radius of the facade will be standard dimensions, and the width of the cabinet will be 600x600 mm.
The dimensions of the rest of the products can be increased, decreased in order to adapt to the general scheme of the headset.

Corner with straight cabinet fronts
The calculation is similar to the markup, as for a headset with a corner kitchen and a concave corner. Features: the shape of a rectangle, the facades are straight, the countertop with a blockage, it can consist of several fragments, it is difficult to make it whole.
This option will look good in a kitchen with dimensions of 2000x1500 mm. On a short wall, the depth of the worktop should be 400 mm. In order to reduce the depth of the worktop, it is necessary to use a cabinet with a width of 900x700 mm. This makes it possible to save space.The same option must be used for a cabinet in which the door is concave.
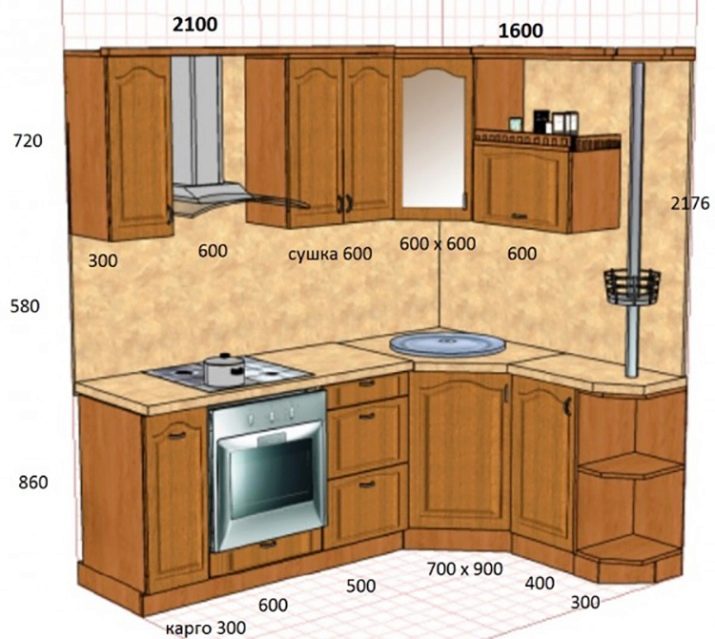
It must be remembered that a sink in such a cabinet can only be placed in a round shape, with a diameter of up to 490 millimeters... Mount a bar pipe on one of the walls. If the depth of the countertop is 400 mm, then the hanging baskets with a bar pipe should be no more than 350 mm.
90 degree angle
The right angle to the kitchen set is created by: a side cabinet with a width of 750x1200 mm, a door - 400 mm, cabinets - 1100x1200 and 500x600 mm. A cabinet 750x900 millimeters is used in kitchens in which the depth of the countertop decreases along one wall. The dimensions of the cabinet 1000x600 make it possible to use a table top of 600 millimeters.
The size of the sink in such countertops should be less than the width of the cabinet itself by 100 millimeters.
If the size of the kitchen unit allows, then this cabinet can be equipped in the form of a carousel, and the sink can be moved to another place.
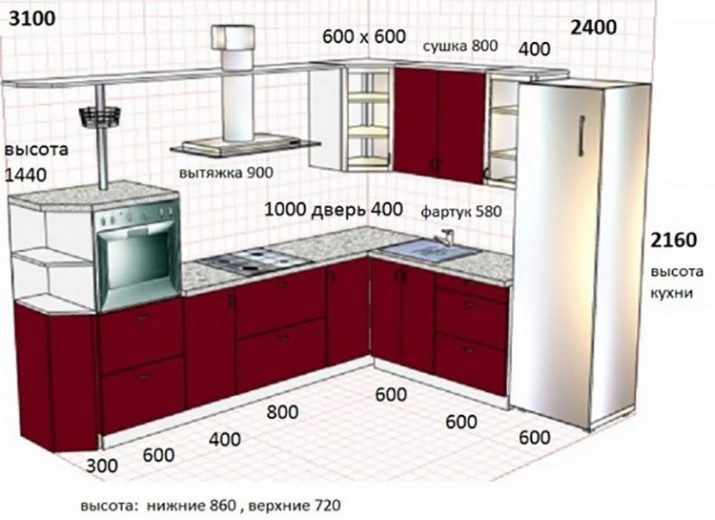
For information on how to quickly calculate the corner module of a kitchen set, see the next video.








