Built-in wardrobes in the toilet behind the toilet: types, pros and cons
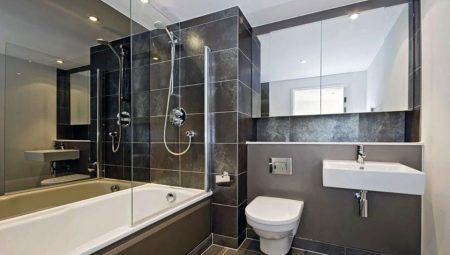
Storage spaces in the form of cabinets and shelves are good for any room, and the bathroom is no exception - there is always something to put on them in a special purpose room. The cabinet can be bought ready-made or made independently, we will tell you about the types and possibilities of installation in the article.
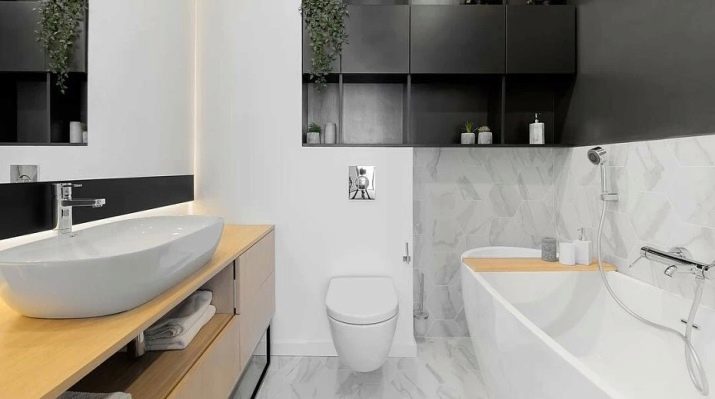
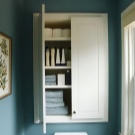
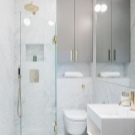
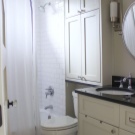
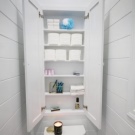
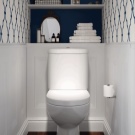
Peculiarities
Having made repairs in the bathroom with a sink, hood or without them, you understand that sewer pipes and counters behind the toilet spoil the aesthetic appearance. If you close them with beautiful built-in furniture, two tasks are solved at once: the situation visually improves, and functional storage places are created. By and large, the toilet is still not close to the wall, there are about 40 centimeters of the "dead zone", which is ideal for a built-in cabinet. Well-designed shelves and sections will help to hide a broom, buckets and household chemicals behind the door, and the bathroom itself will delight you with a minimalist design.
Shelves can be located in the toilet above the toilet or completely surround it, going down to the floor. Sometimes they use standard small plastic hatches designed to hide the meters. Various materials are chosen for the construction. The beautiful finish of the doors draws attention to them and becomes a decoration of the bathroom. But if, on the contrary, the task is to make the cabinet invisible, it is masked to match the walls, and even the tiles are laid out on the door leaf, continuing the decoration pattern.
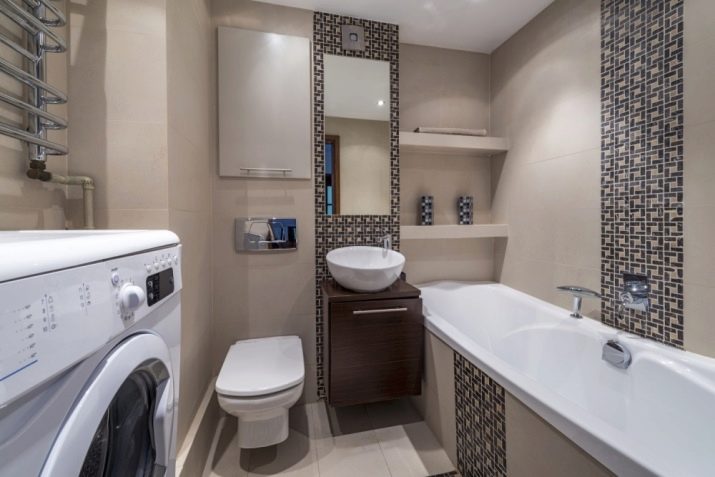
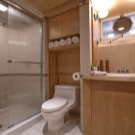
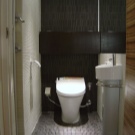
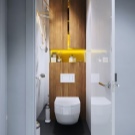
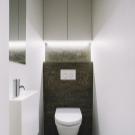
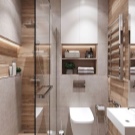
It can be concluded that the built-in cabinets behind the toilet have only advantages:
- rational use of space;
- convenient storage places;
- disguise of plumbing equipment;
- a rare opportunity to install at least some kind of furniture in a tiny bathroom.
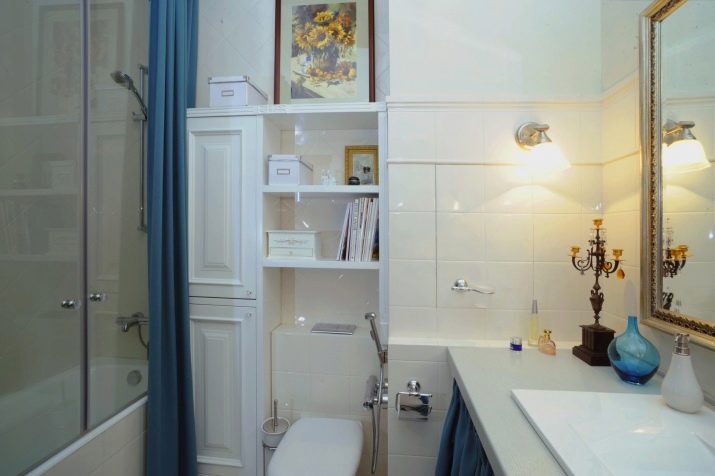
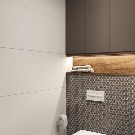
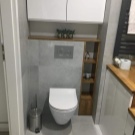
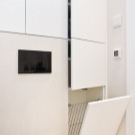
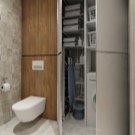
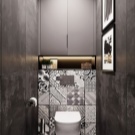
Varieties
Toilet rooms have different sizes and design features in the toilet bowl area, depending on their parameters, and the cabinet models that are selected for a given space depend. Products can be hinged, built-in, floor-standing or mounted in the form of small hatches with doors behind which the meters are hidden. For general information, let's consider each type in more detail.
Suspended
Wall mounted cabinets are one piece assembled models suspended above the toilet. They are used when the sewer pipes are hidden by installations or drywall. A smooth solid wall makes it possible to install a cabinet on it. Having measured the free space, you can purchase a ready-made structure of the corresponding parameters or order it individually. Some craftsmen make products with their own hands or restore and rebuild an ordinary kitchen hanging cabinet. It is important that the design does not interfere with the use of the bathroom for its intended purpose.
Some pendant models are oversized and rather heavy. A solid wall is required to install them. If there is none, you can use hidden installation. Light versions of open cabinets are usually installed on a plasterboard partition. But it should be remembered that shelves without doors collect dust, and things on them must be stored in perfect order.
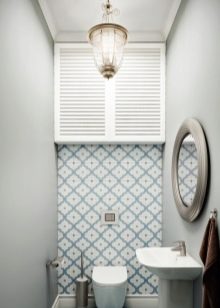
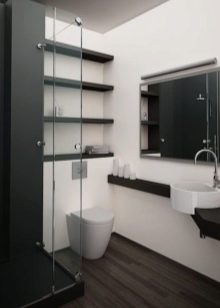
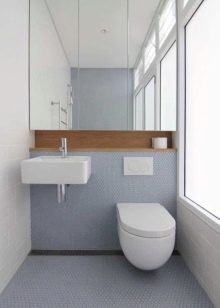
Built-in
The most common types are built-in models: they are calculated for a specific situation and are produced independently or with the help of craftsmen. It is these cabinets that hide unsightly pipes. The design parameter often depends on the size and position of the pipes (from floor to ceiling or in the space above the toilet). When installing the cabinet, the mandatory access to meters and other plumbing equipment is taken into account. If there is free space, it is occupied by shelves.
The easiest way is to arrange the doors to match the walls, for example, choose a self-adhesive film successfully. If they want to visually enlarge the space, they use glass, mirrors, or a 3D drawing that takes the gaze into the sea or the vastness of a flowering meadow. Often, combined materials are selected to create facades.
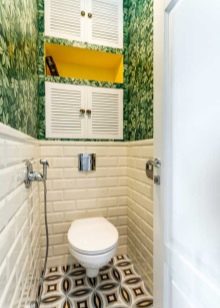
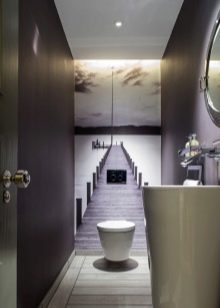
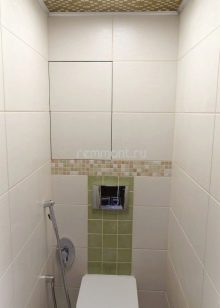
Floor
Not every bathroom can afford free-standing wardrobes on the floor. For this, at least there should be free space behind or next to the toilet... Floor cabinets can be cabinet, modular (on casters), free-standing, or included in a furniture set. On sale you can find different types of these products, it is easy to choose the required size, color and style. Products are ordered individually if it is necessary to implement a specific design idea. Lovers of tinkering can build a wardrobe on their own.
The base cabinet can be rearranged to any part of the room or, in general, taken to another room.
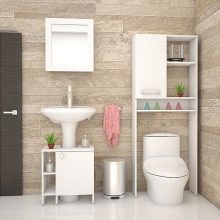
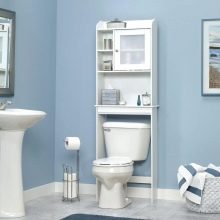
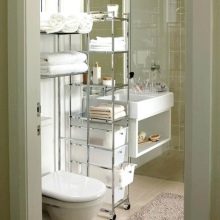
Materials used
For the manufacture of built-in wardrobes, different types of materials are used.
Wood
A beautiful, environmentally friendly and malleable material that even a beginner can handle. The tree does not tolerate moisture well, is prone to decay, it should be treated with antifungal compounds.
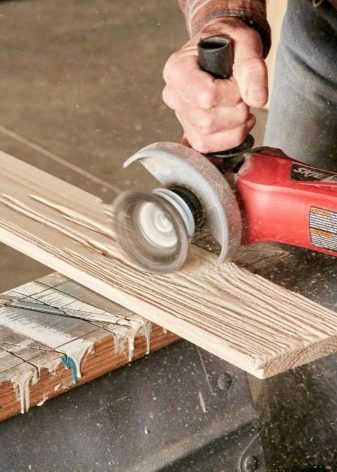
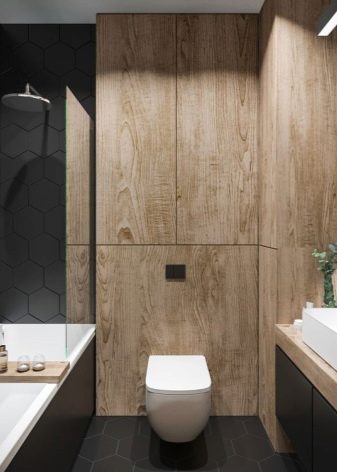
Particleboard and MDF
Chipboards also react poorly to water. There are leaks in bathrooms, therefore, this is not the best material for a cabinet. But it also has its advantages - affordable cost, a large selection of patterns and colors, the possibility of self-assembly.
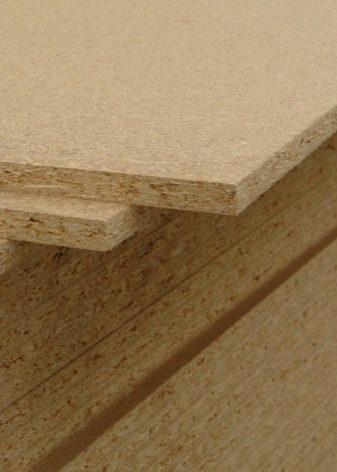
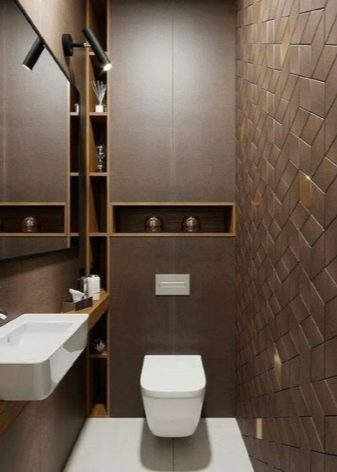
Drywall
The material is more resistant to moisture than wood and chipboard. It is well suited for making a product with your own hands.
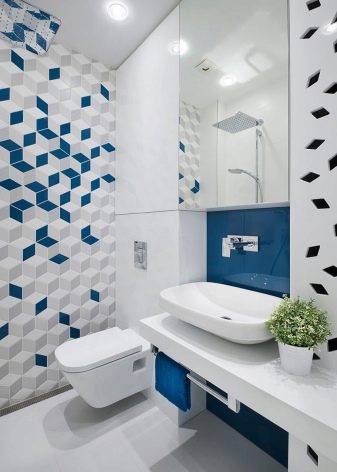
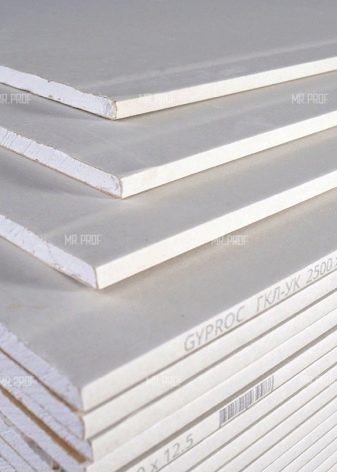
Plywood
It is easy to process, but does not tolerate moisture well. She is chosen if you need to quickly and easily build a locker.The surface of the plywood is painted, varnished, pasted over with foil or covered with the decoupage technique.
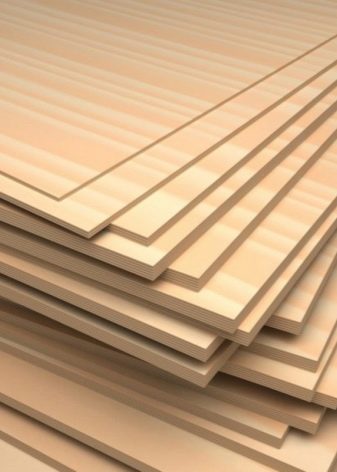
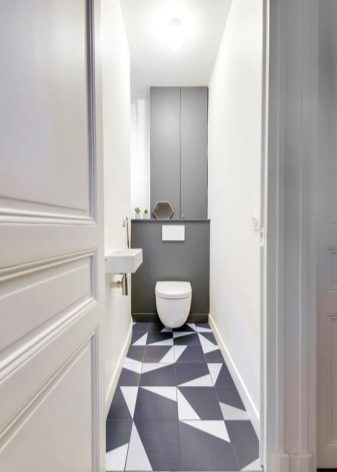
Plastic
Plastic cabinets are purchased ready-made. It is a lightweight material with a large selection of textures and shades. He is not afraid of dampness and dirt, he lends itself well to cleaning.
Plastic products have the lowest cost, they are great for washrooms and bathrooms.
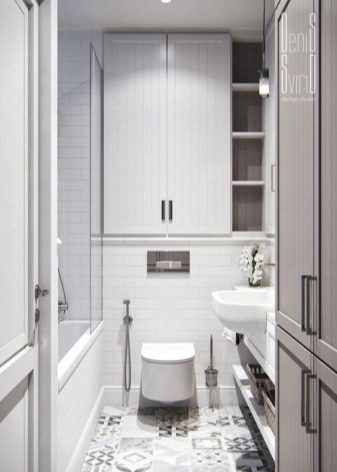
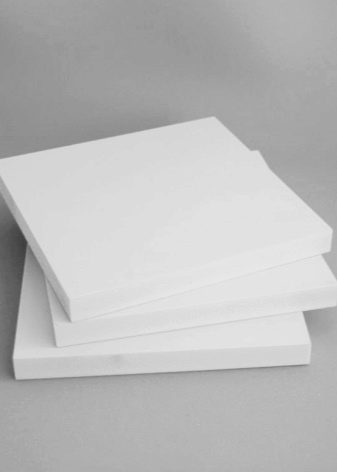
Glass, mirrors
These materials are used for doors. Hardened products are used that are not as fragile as they seem. Thanks to them, the space of a tiny room looks lighter and at the same time more presentable.
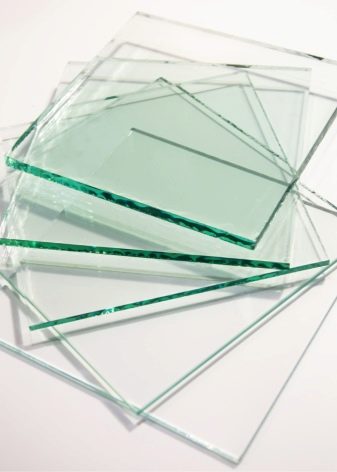
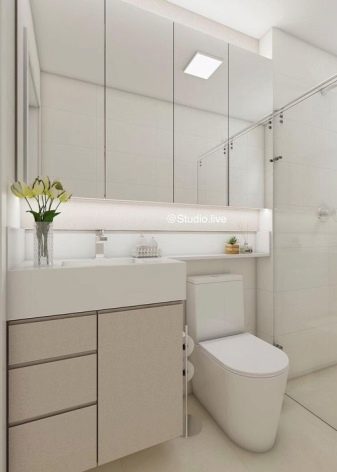
Options for built-in wardrobes
The facades hide the inner filling of the cabinets. The appearance of the room depends on them. The design features, material and shape of the doors can support the style of the room. For example, whitewashed wooden facades will suit the direction of shabby chic, chrome-plated metal is used in high-tech style, stained-glass windows on the door leaf will emphasize Gothic.
Louvered doors
They are of two types:
- roller shutters - suitable in the case when it is impossible to open the cabinet in another way;
- pseudo blinds - fixed wooden strips imitating blinds are stuffed onto a regular door frame.
The second option is suitable for country style. Louvered doors provide air circulation, and good ventilation is especially necessary in damp rooms.
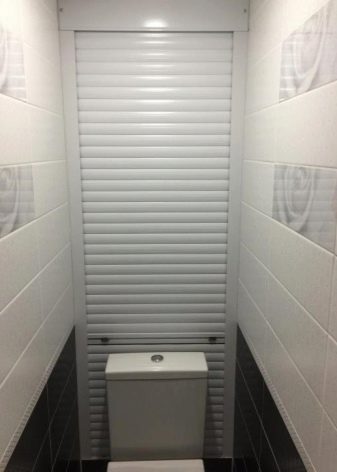
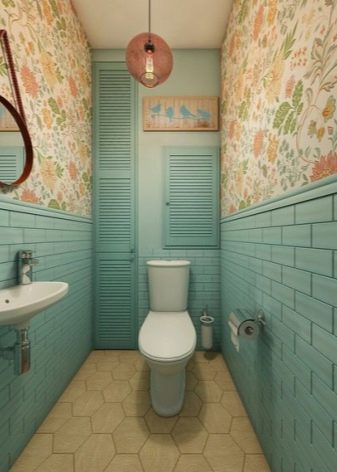
Glass facade
Frosted glass is installed on the door, with its help the appearance of the structure becomes light and does not make an oppressive impression in a compact bathroom. Suitable for classicism, fusion, minimalism, hi-tech styles.
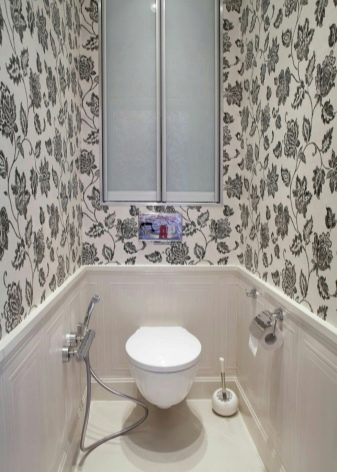
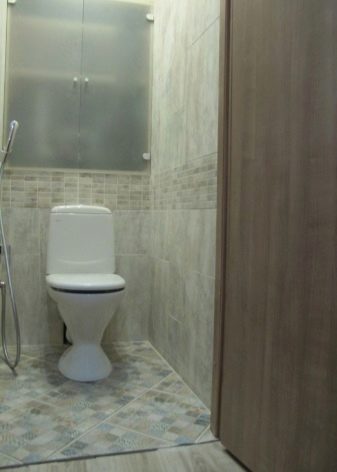
Plastic hatch
This design can only be used in modern interiors. They are available in different sizes. The color of the plastic is predominantly white, but other shades are also produced. If the hatch is quite large, in addition to the counter, you can place shelves for small items in it.
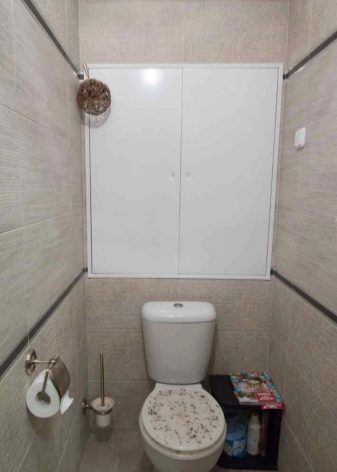
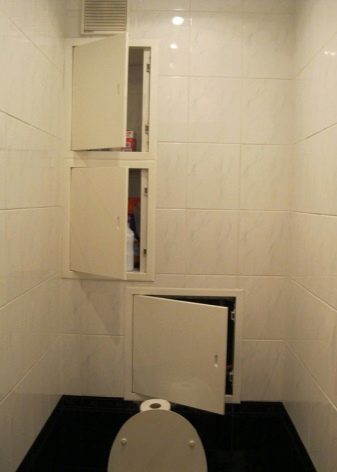
Swing wooden
In a room where the space allows the doors to be opened, they are traditionally made swinging. Wood surfaces are stylized for the interior decoration of the bathroom. Doors are painted to match the walls or varnished, preserving a beautiful natural pattern. For Provence styles and other country styles, use the decoupage technique or apply a floral print with paint.
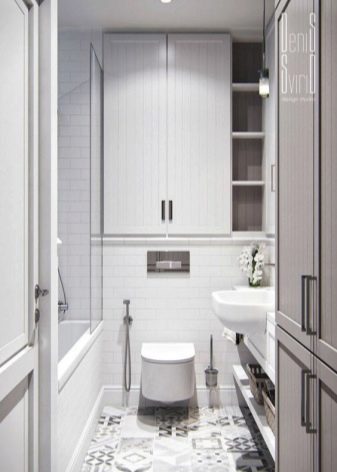
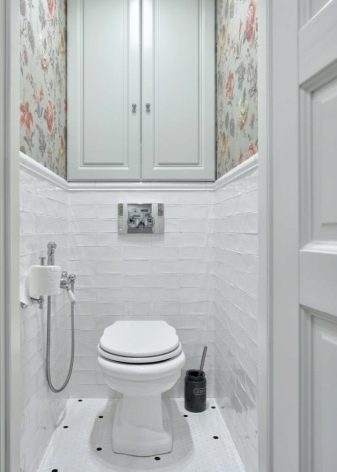
Tile on the door
This technique is used when they want to completely exclude the visual presence of the closet in the toilet room. The tiles are laid on a solid door frame of relatively small dimensions. To get a good result, you need to be very careful, the drawing of the walls and the door leaf must completely match.
It should be remembered that over time, the door can sag and spoil the appearance of the 9facade, so it is better to immediately choose reliable hinges for your product.
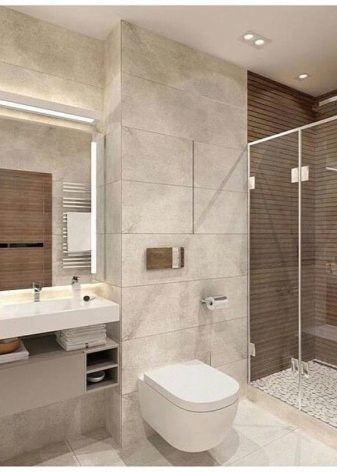
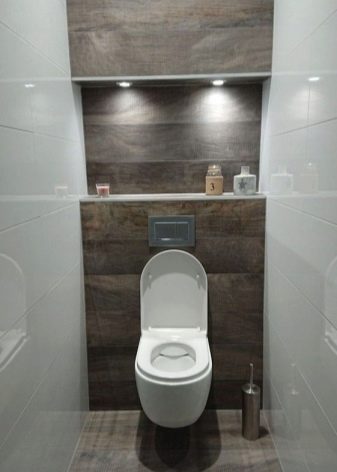
How to do it yourself?
The built-in wardrobe is easy to do with your own hands. He does not need the back and side walls. If the structure ends with a ceiling, then the roof is not needed. When the repair in the toilet room is completed, to create the cabinet, you need to perform a number of steps in stages.
- Decide on a place, carefully measure the future structure.
- Draw up a drawing of the cabinet that will correspond to the dimensions obtained.
- Think over and purchase the necessary materials.
- Prepare a working tool.
- Build the frame using a profile or timber.
- Fix the holders for the shelves directly on the wall. If the walls are problematic, you can install wooden sidewalls on which the corners for the shelves will be mounted.
- Place the shelves themselves on the holders, taking care that the wooden products do not touch the iron pipes, on which condensation can accumulate.
- At the last stage, doors are hung on the front side of the frame.
The finished cabinet is painted or varnished, then the handles are installed. In everyday life, it is always pleasant to use hand-made products.
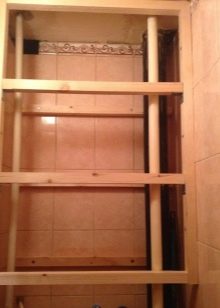
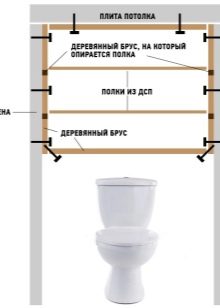
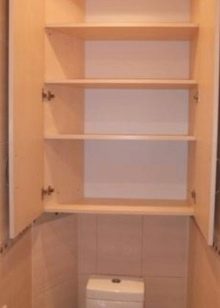
Beautiful examples
In compact bathrooms, the built-in closet behind the toilet is most often the only piece of furniture. It takes maximum functionality and maintains the beautiful appearance of the room, as in these examples.
- A wardrobe disguised as a tile. The size of the door has been adjusted for the parameters of the tile and is four slabs.
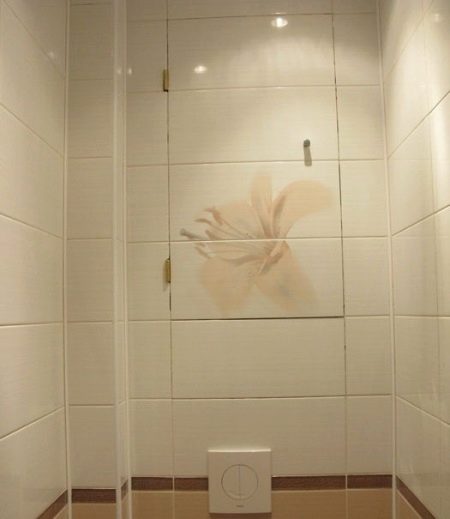
- The multi-section cabinet completely covers the space behind the toilet from floor to ceiling. The room takes on a beautiful laconic look without unnecessary untidy elements.
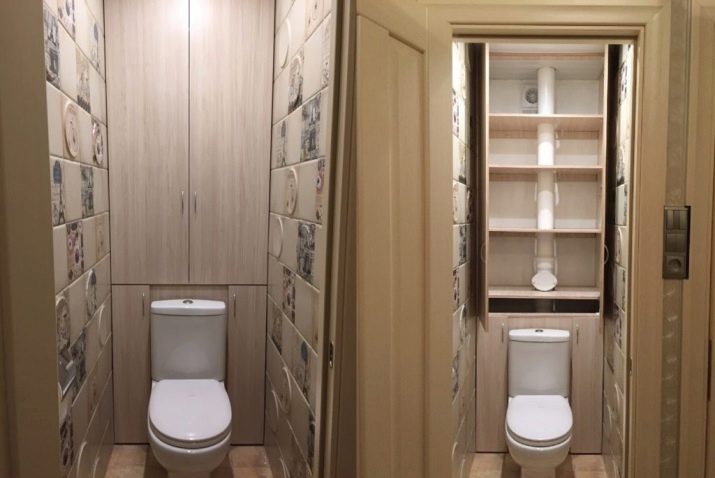
- The task of graceful doors is to hide the unsightly content of meters and pipes. They are easily accessible but shelves are not provided on this product.
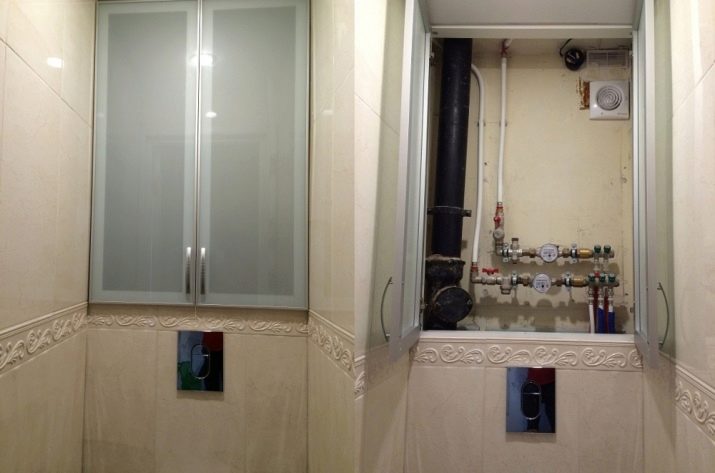
- The custom-made cabinet behind the toilet is equipped with open and closed display shelves. They are not functional, but they create a cozy atmosphere in the room.
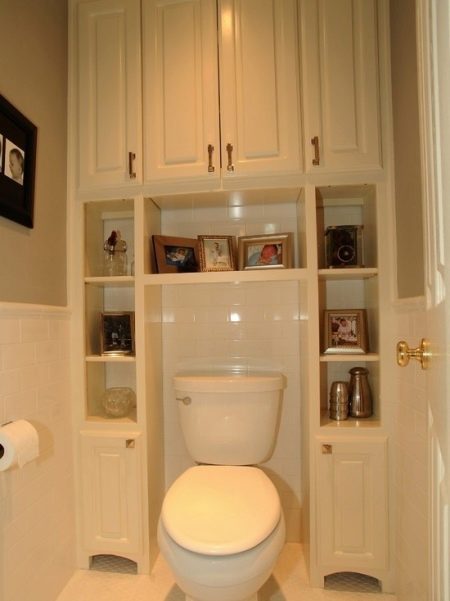
- Nicely organized modern minimalism style in the sanitary room. The cabinet organically hides the installation, has closed storage areas above it and side open shelves.
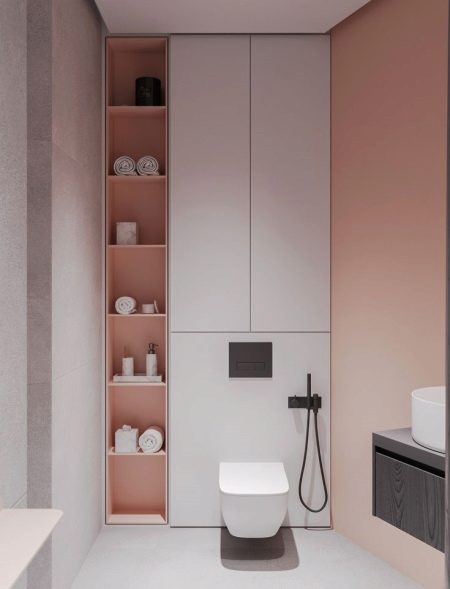
- Antique hanging cabinet with a glazed front. Suitable for Provence and Shabby Chic styles.
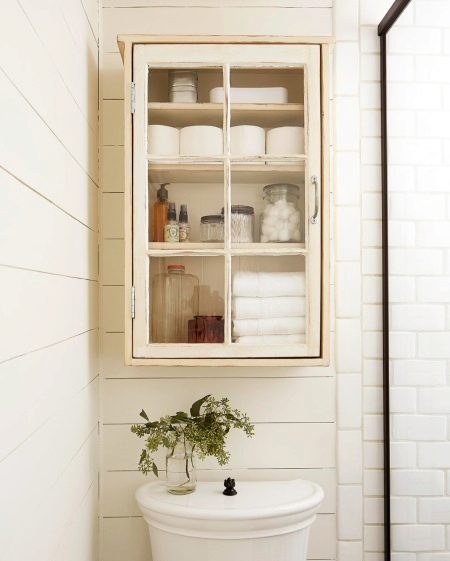
You will learn how to make a wardrobe with blinds in the toilet in the following video.








