Cabinets on the balcony: varieties, selection, installation, examples
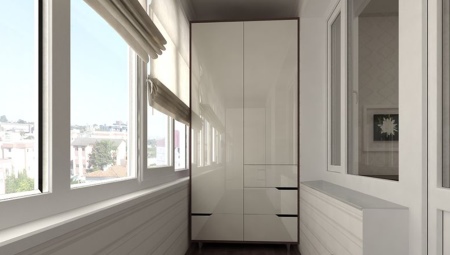
In many apartments, the problem of the safety of items that are used extremely rarely arises. And it's not just about tools, but seasonal clothing, kitchen utensils, and even a bicycle. Of course, you can install a couple of boxes in a secluded corner, where you can put hammers, screwdrivers, cans, lids, and the like. And only by laying out these elements, it becomes clear that two or three boxes will not be enough, especially since there is no guarantee that the state of things will not become unusable. The solution to such a serious problem can be a functional wardrobe on the balcony.
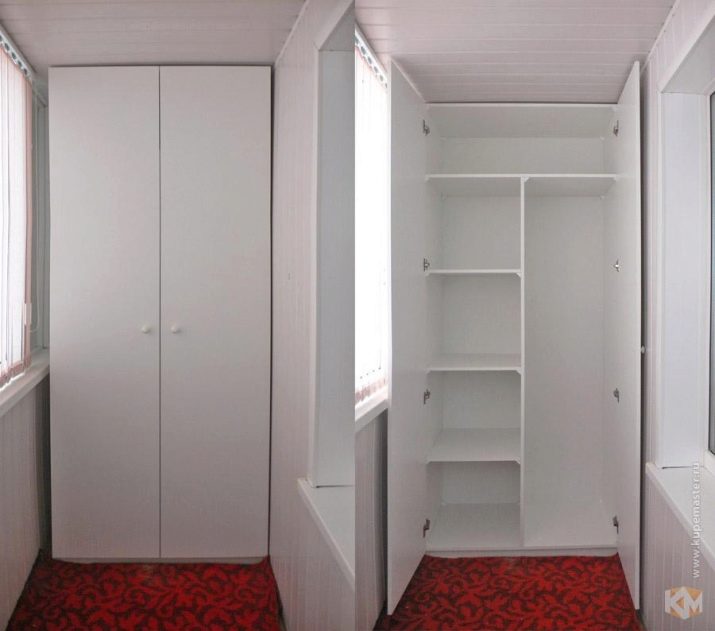
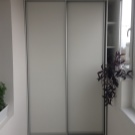
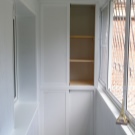
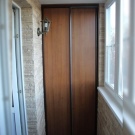
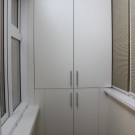
Appointment
It seems to most of the residents of apartment buildings that arranging a closet on a loggia is an unrealistic and impossible undertaking. And all because of the small area of free space with direct access to the street. Visually, it seems that there is no more room, although there are only fishing rods, skis and a box of winter clothes on the balcony.
But really, if you correctly approach the solution of this issue, inside the balcony cabinet it will be possible to organize the most convenient space for storing various items that meets the needs of the home owners. Inside the cabinet it will be possible to store not only tools, but also homemade preserves with pickles and preserves.
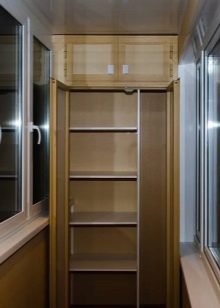
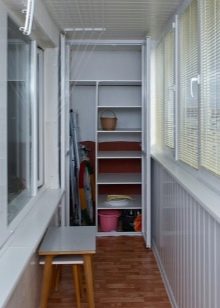
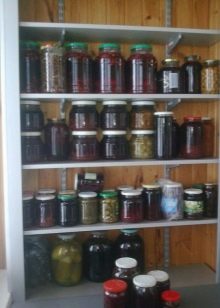
A cabinet mounted on a balcony performs a number of useful functions:
- behind elegant and original doors it will be possible to hide household items, make several shelves for tools, organize a small warehouse for cans at the bottom;
- in the upper part you can fold seasonal clothes, so you do not have to litter the mezzanines of the sleeping cabinets;
- visually, a balcony equipped with a wardrobe acquires an aesthetic appearance.
A wide variety of design of sliding wardrobes allows everyone to choose the most suitable and original option for arranging the space of the loggia.
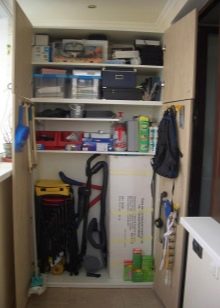
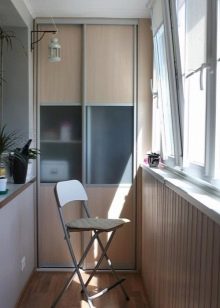
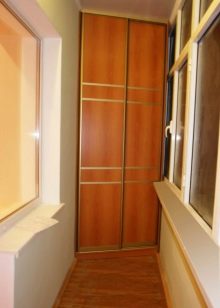
Views
Today there is a wide variety of designs for balcony cabinets, among which it will be possible to choose the most successful specimen for a loggia of any quadrature.
Closet
The most practical and multifunctional design option for the balcony area. It can be installed not only along the wall, but also near the side partition. The last installation option should be paid attention to the owners of balconies with an area of 5 sq. m and less. Most owners opt for sliding wardrobes, since it is these models that can be adjusted to the dimensions of the balcony. They can be placed close to walls and maximize floor-to-ceiling space to maximize interior space.
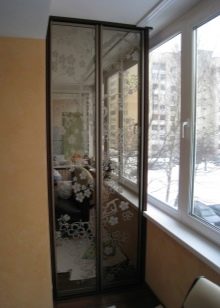
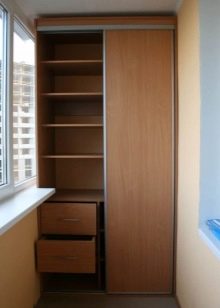
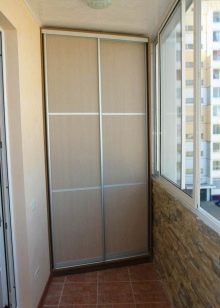
The interior of the wardrobes located on the balcony is spacious and spacious. They can store mops and buckets, other cleaning items, boxes, kitchen utensils, tools, and more. An important advantage of wardrobes is that they do not take up much space. This effect is created by sliding doors.
This design option is ideal for narrow balconies.
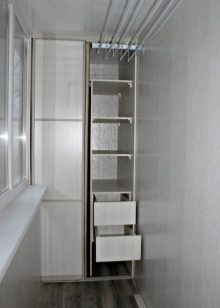
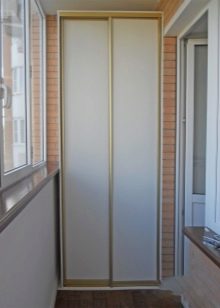
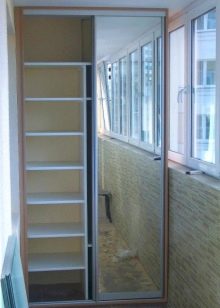
Roller shutter cabinets
The peculiarity of this design is the louvered opening system. This type of wardrobes is much easier to install than sliding wardrobes. For their installation, you do not have to build side walls, which saves a lot of time and useful interior space.
This version of the balcony design is used by the owners of narrow loggias with a small square. Visually, it seems that the cabinet does not take up much space, and the opening of the door leaf according to the jalousie principle does not clutter up the space.
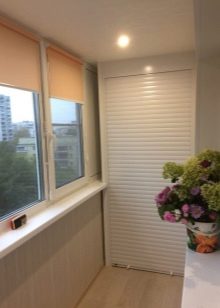
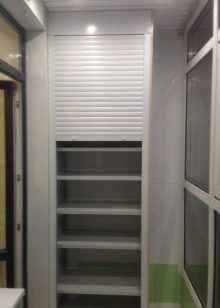
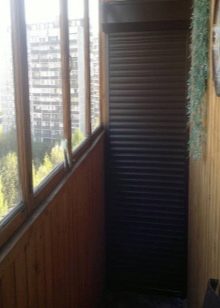
Built-in wardrobes
Quite a popular design option for the balcony area. With their help, it will turn out to use every free corner of the room. Moreover, it can be not only a side structure, but also an attachment under the windowsill. It is extremely difficult to make this model of the cabinet on your own, so you need to contact experienced craftsmen who can carry out clear calculations, suggest which material is best to use, and then they will make the installation.
The interior space can also be configured at the discretion of the owner of the house, where part should belong to the hostess for storing kitchen utensils, twists and food. The other part will store the tools. On a separate shelf, it is appropriate to lay out seasonal clothes. Some owners of such cabinets manage to store a bicycle inside.
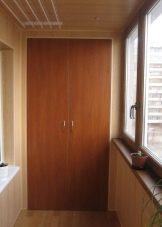
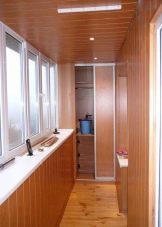
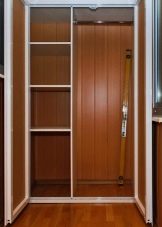
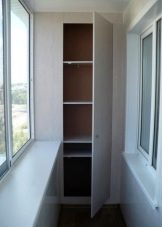
Corner cupboard
Not a bad option for narrow balconies. The main thing is that the structure itself is located in height from the floor to the base of the ceiling. Otherwise, the cabinet will not look aesthetically pleasing. The corner version of the cabinets allows you to rationally use the internal space, store the necessary items and things.
Such models visually seem compact, but at the same time they are able to accommodate much more things than a wardrobe. And if you decorate the structure in light colors, the wardrobe will seem large in size.
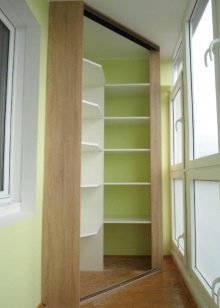
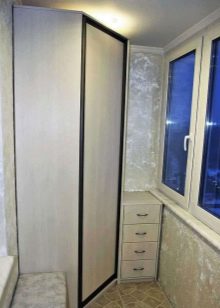
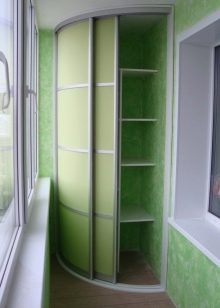
Convertible wardrobe
This type of construction assumes opening according to the "pencil case" system. Wherein the inner content can be the most unusual. For example, on large panoramic balconies, it is appropriate to make additional space for family gatherings and place a multifunctional seat cabinet there. Additionally, install a low cabinet-cabinet, where the dishes will be stored.
By a similar principle, it will turn out to make an extra bed. Visually, the wardrobe will seem to be a high rack with a swing opening system, and inside there will be a folding bed.
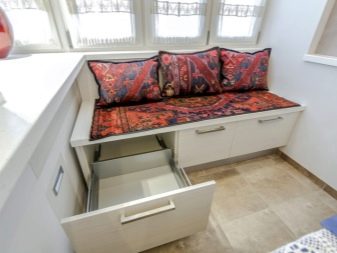
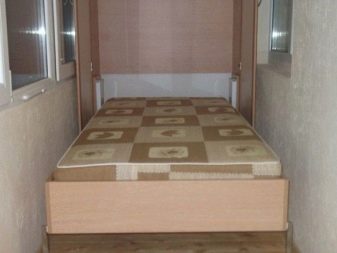
Oven
Most often it is small construction, which belongs exclusively to the owner of the house. There are shelves inside, and the doors are made at the request of the owner.
Despite the small size, similar examples of cabinets are made without wheels.
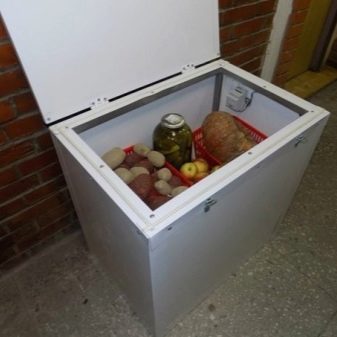
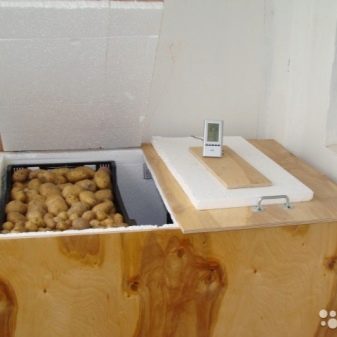
Functionality
The versatility of a balcony cabinet depends entirely on the internal content of the structure. Each owner needs to approach this issue extremely scrupulously, to determine in advance what items and things will be stored behind the doors, which are used more often. It may be necessary to hide items that are dangerous to use from children.
In addition, the storage system can also accommodate additional rods, retractable shelves and drawers with locks. If necessary, you can leave space inside the balcony cabinet for storing tall items, for example, long spinning rods, mops and similar items. Fans of an active lifestyle will like the design in which you can store your bike, for example, under a windowsill in a special niche. Housewives will definitely need several additional shelves for storing jars of pickles and other twists intended for winter use.
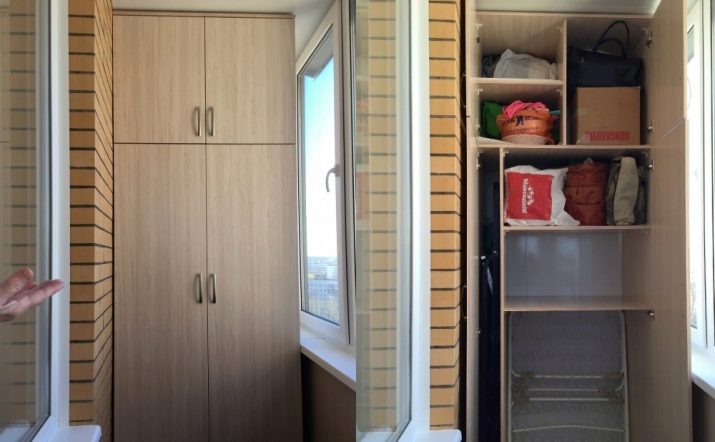
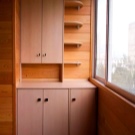
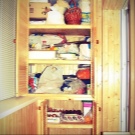
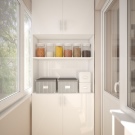
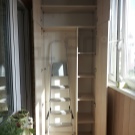
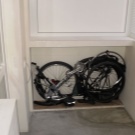
In addition to the possibility of internal placement of shelves, wardrobes on balconies can be equipped with retractable chairs or a bench where you can relax after a hard day's work. In some cases, you will need to pay special attention to the internal structure of the shelves. For example, if seasonal clothing is to be stored at the top of the balcony cabinet, it must be protected from moisture.
The same goes for storage space for fresh vegetables. They should not be exposed to direct sunlight. Therefore, the vegetable compartment must be equipped with an additional slotted lid to allow oxygen to penetrate inside, allowing the food to be kept in good condition.
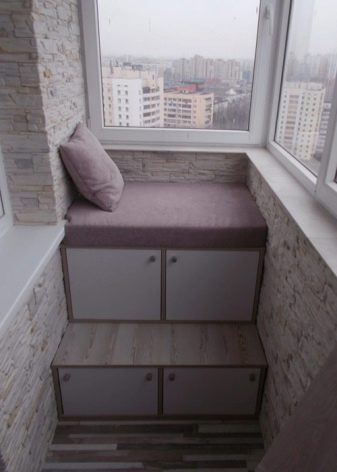
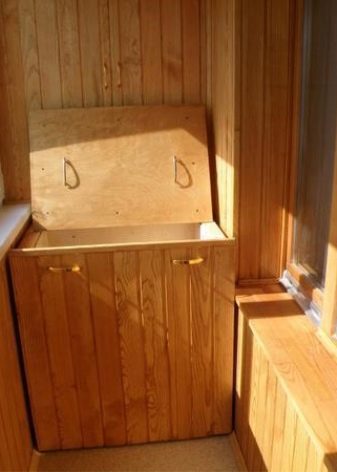
Most of the finished cabinets are different functional design. Moreover, each individual copy is created taking into account the basic needs of the owner.
The main thing is for the head of the house to decide in advance on the list of things that "move" to the balcony, and the peculiarities of their storage.
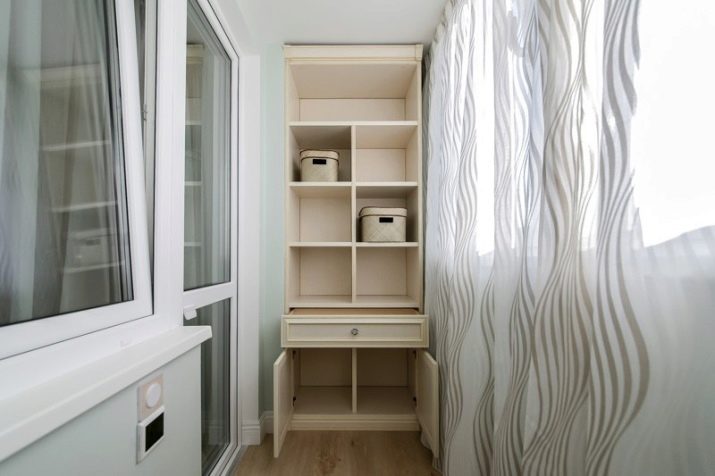
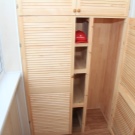
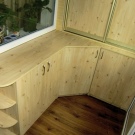
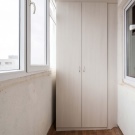
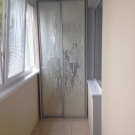
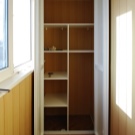
Dimensions (edit)
The owners of small balconies do not always manage to find the perfect wardrobe. For example, for a loggia with a small square, it is best to order a design on an individual basis. The craftsmen will come, take measurements, and then make and assemble the product, providing a guarantee. But if the owner of a small balcony wants to buy a ready-made cabinet, it is necessary measure in advance all indicators, namely height, width and permissible depth.
Thanks to preliminary calculations, it will be possible to choose the most suitable cabinet instance in terms of dimensions.
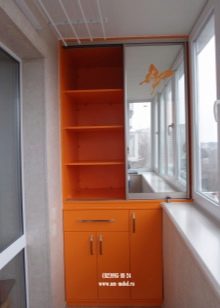
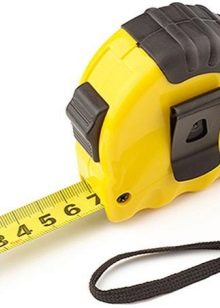
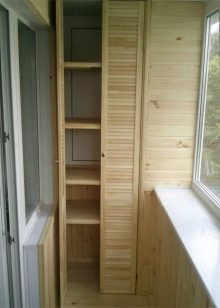
Owners of balconies with a window sill protruding inward should be especially careful. Many owners do not take into account the fact of the protrusion and acquire ready-made deep structures with an approach to the window space. Then you have to be smart and make an independent cut or hand over the product back. In some successful cases, it may be possible to make an exchange.
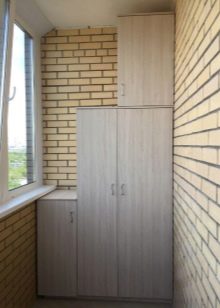
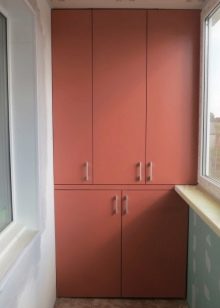
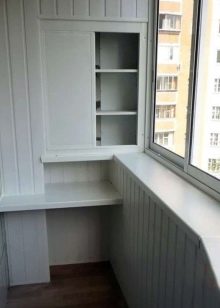
Today there are no standard sizes for balcony cabinets. They can vary from 1 m or more in length, as well as from 2 m or more in height. Also, the owners of small glazed balconies acquire cabinet models with a separate mezzanine. Accordingly, the cabinet itself turns out to be low, and a small functional extension will fill the empty space up to the ceiling itself.
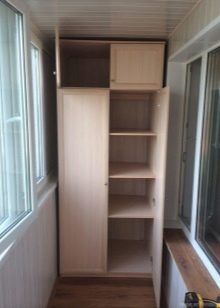
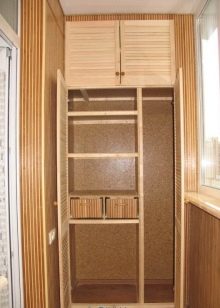
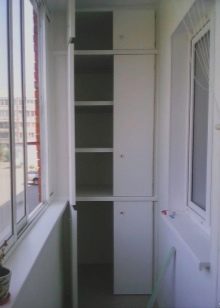
When making a large loggia, the owner of the house practically does not have any problems. The only nuance is the selection of the ideal color scheme for the cabinet and the choice of the door opening system.
On large balconies, it will be possible to install not only a double wardrobe, but also a combined structure, where two doors can have a compartment mechanism, and the third is made in a standard form.
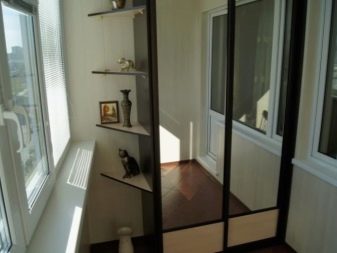
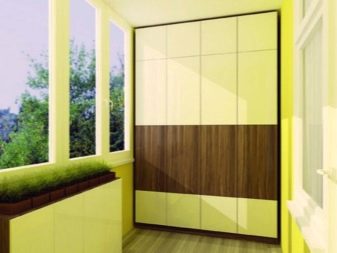
Materials (edit)
Cabinets designed for balcony placement are made from a wide variety of materials. However, not all options are ideal for semi-outdoor seating, as on the territory of this part of the apartment, there are quite often sudden changes in temperature and high humidity. These factors must be taken into account when choosing a suitable design.
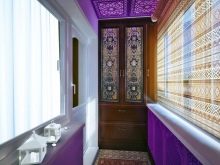
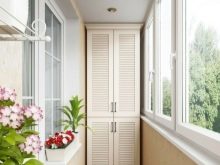
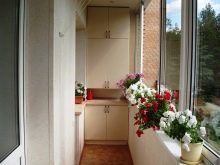
Wood
A natural material that has many advantages. Firstly, it tolerates a humid environment thanks to the special treatment to which the wood material is subjected. Secondly, the tree is durable. Third, reliable.
The only drawback of wooden cabinets is the high pricing policy. For this reason, apartment owners rarely use wooden structures to decorate the balcony area.
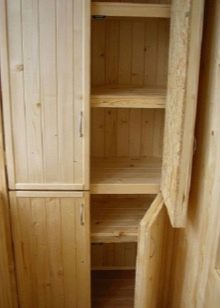
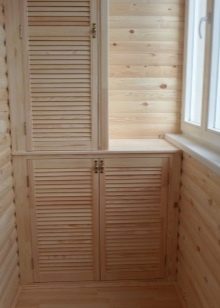
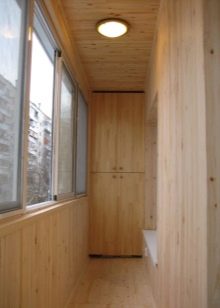
Laminated chipboard
This type of building material has many useful characteristics and positive properties. Laminated chipboard belongs to the group the most durable building materials. Its surface is extremely difficult to damage even with sharp, piercing objects. This material able to keep warm.
This factor is to the liking of housewives, who are preparing conservation for the winter.
Long service life is another big plus of the material. Chipboard, in contact with moisture, is not negatively affected, as well as when exposed to direct sunlight. The design features of the laminated chipboard material are also worth mentioning. It is easy to cut and drill, thanks to which it will be possible to carry out some modernization of the finished structure.
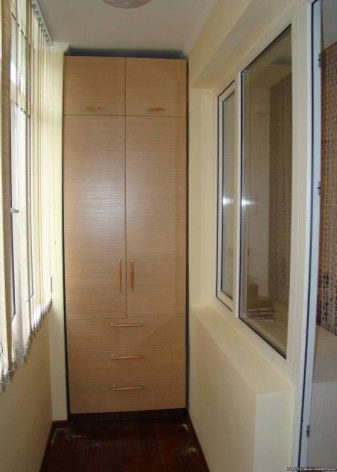
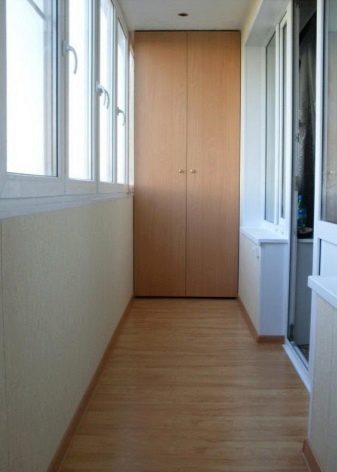
Metal-plastic
This material is considered universal. It has a high level of strength and reliability. Metal-plastic cabinets can be installed even on open balcony rooms.
The described material is not exposed to direct sunlight, high or low temperatures, and also tolerates a humid environment.
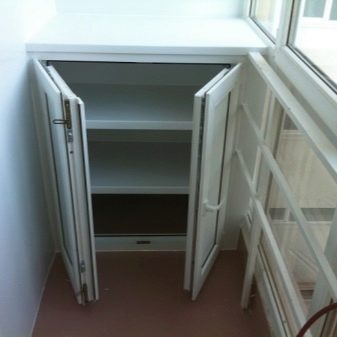
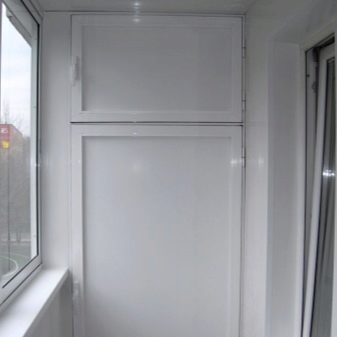
Natural lining
By all its characteristics, this type of material is an ideal option for decorating balcony cabinets. Due to its high strength, it is used for facade decoration.
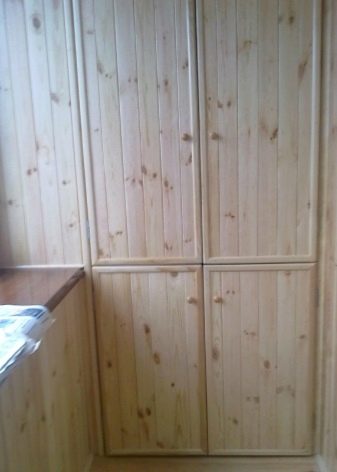
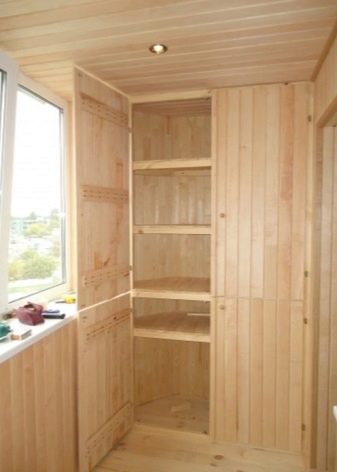
The material of the wardrobe compartment is selected based on operational requirements and stylistic design of the balcony space. If insignificant things and objects are stored inside the balcony cabinet, you can consider budget options and even assemble the structure yourself. It is enough just to make a frame from a metal or aluminum profile, sheathe the walls with PVC or chipboard. Doors, however, should be ordered plastic, so that the balcony space does not lose its aesthetic appearance.
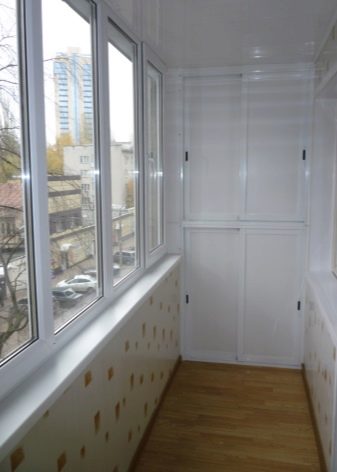
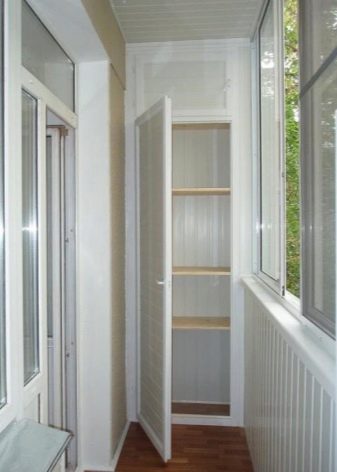
Colors
Today there is a wide variety of color palette used when decorating a balcony space. This applies not only to wall decoration, but also to furniture. Cabinets designed for loggias can be monochromatic, contrasting, or correspond to a certain style of the interior. The main thing when choosing a color is to decide whether the balcony will be considered a separate room or a continuation of the room bordering the loggia.
If the passage to the balcony is located in the living room, made in the Provence style, the loggia must be decorated with Provencal elements. Balconies with an exit from the sleeping or dining area are designed according to a similar system.
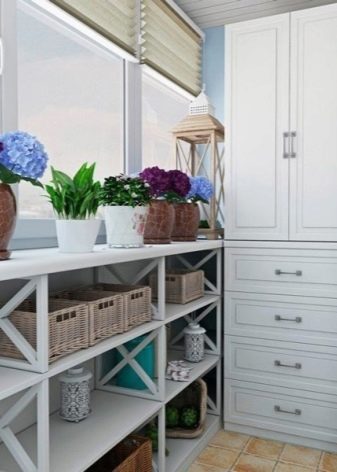
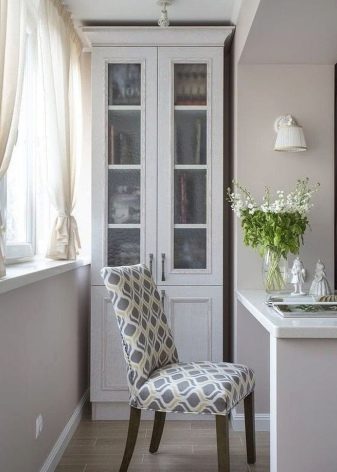
In the case when the balcony is a separate part, the owner of the house can connect his imagination and make the most unusual interior design of a small room.It is important to remember that a loggia or balcony is relatively small, therefore, free space is limited. For this reason, designers recommend choosing exceptionally light shades of the color palette. It is these tones that make it possible to visually expand the space, even if the total area of the balcony is 5 square meters. m.
The most popular shades of decoration for the balcony area are white and beige. Wood shades can be used as a contrasting element.
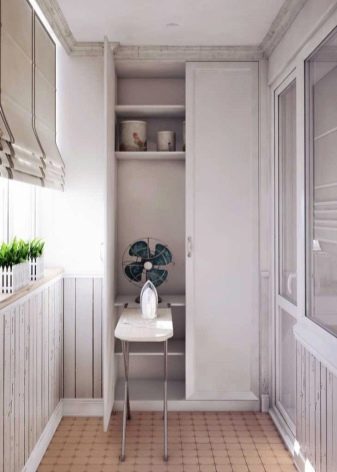
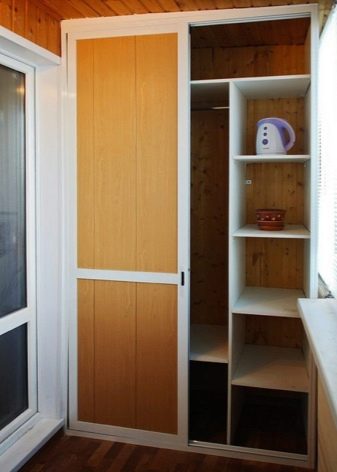
How to choose?
Choosing the perfect wardrobe for the balcony area is not an easy task, especially if none of the home owners have ever encountered this issue before. The main conditions for choosing a suitable model are the exact dimensions and operational requirements for the structure., thanks to which it will be possible to transfer things folded to the mezzanine, thereby freeing up space for storing other items. As for further parameters, it all depends on the preferences of the owners and their budget.
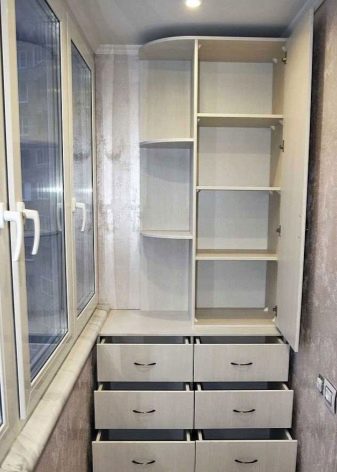
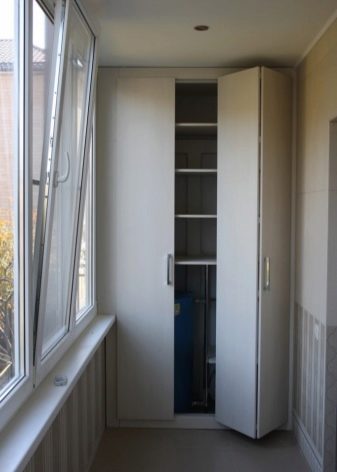
The next selection factor is door opening system. They can be sliding, more precisely, a wardrobe, or a swing option. The use of an accordion swing door is assumed as a universal copy. In this case, the colors can be selected according to the style of the balcony area. Special attention should be paid to the design of the cabinet doors located on the small balcony. To visually increase the free space, door designs with a mirrored surface should be considered.
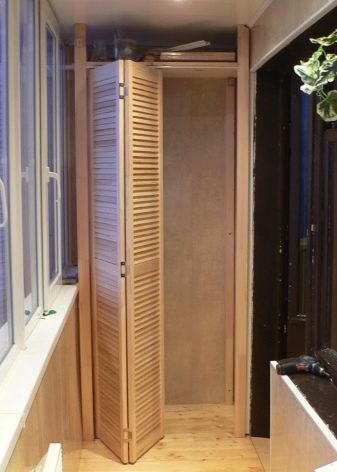
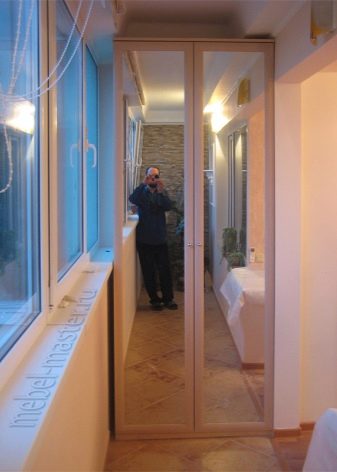
As for color tones, in most cases, balconies and loggias are made in light shades. For this reason it is necessary to select furniture of the same color. On the other hand, options with stark contrast can be considered to highlight the design. For example, a black cabinet with an unusual pattern on the doors will look extremely laconic on a white background.
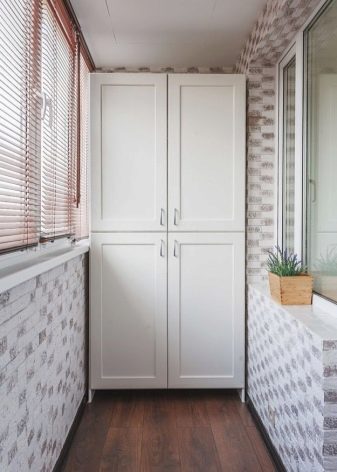
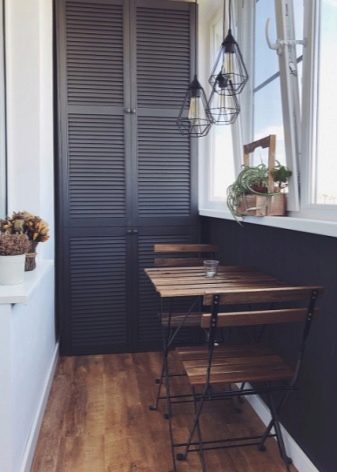
As for the dimensions, the height of the cabinet structure should not exceed the vertical length of the balcony. The width of the product can be slightly narrower than the balcony area, or the structure can be placed close to the walls.
In some cases, double wardrobes are considered, namely, the main part and the mezzanine placed on top. Each part of the structure has an individual opening system, for example, the mezzanine has hinged doors, and the main cabinet is equipped with a compartment system. The same goes for the color scheme.
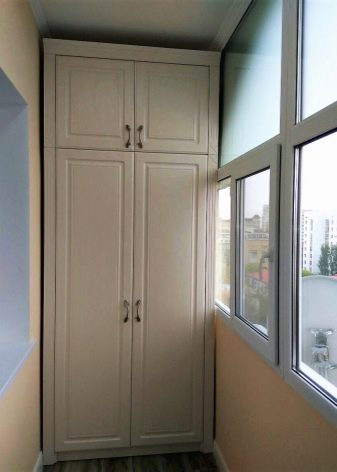
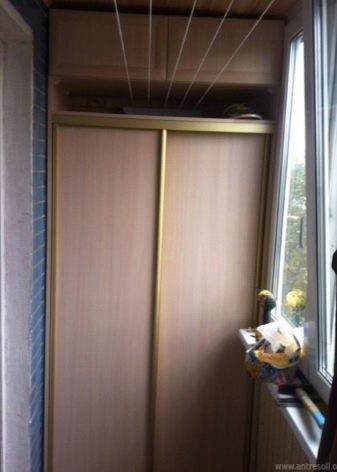
Special attention should be paid to the inner filling of the cabinet. Ready-made designs involve the placement of shelves of different shapes and sizes, but not everyone may like them. Therefore, it is necessary to determine in advance the number of storage systems and their features.
A correctly chosen cabinet will harmoniously continue the balcony area.
The main thing is that the structure will not only turn out to be a practical, spacious and multifunctional storage facility, but it will also become a decorative decoration of a small room with access to the street and fresh air.
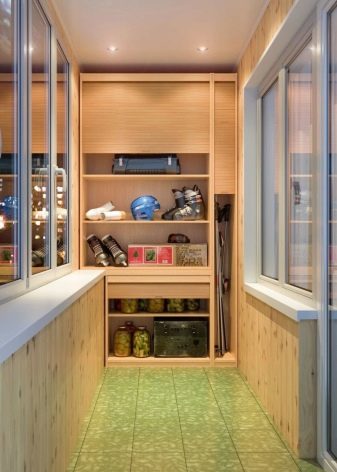
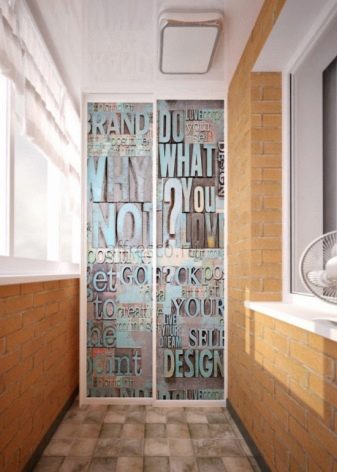
It is imperative to get advice from an experienced interior designer when decorating your panoramic balcony. In such layouts, tall furniture should not be placed close to window glass. The cabinet should be located near a blank wall, without touching the window structure.
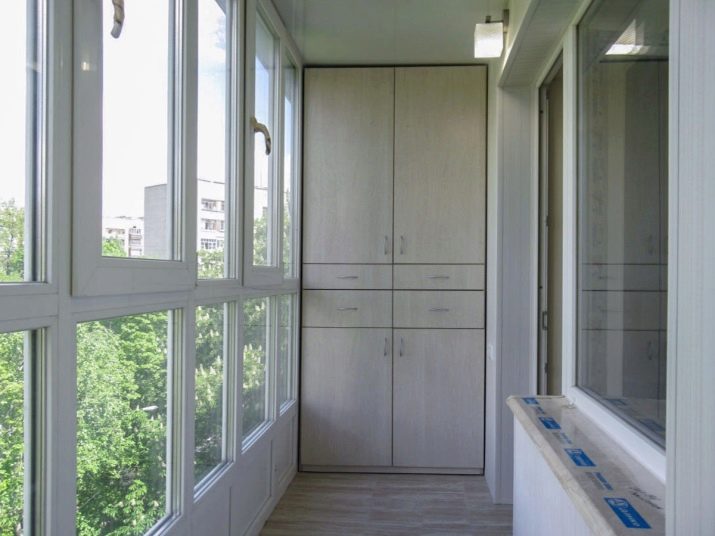
Where to install?
In the world of design, there is an unspoken rule for placing cabinets on the balcony, taking into account their size and shape, as well as the free space of the loggia. Experts say that the optimal place for installing a built-in wardrobe is the area near the entrance to the balcony. More precisely, on the opposite side of the window opening. But if this place is occupied by other furniture, you can consider other options for installing a structure for storing things.
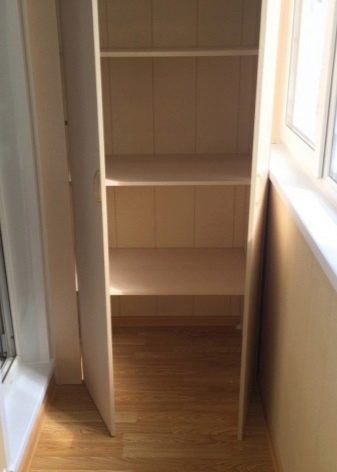
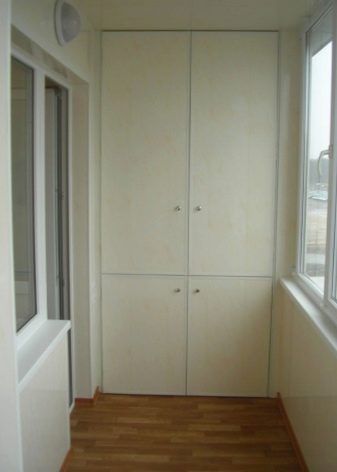
The closet will look good near a room window, if the corner is free. The finished structure is of a non-standard shape, since such corners are small in size. You can also make a division and put a small wardrobe in the corner area, and supplement it with a sliding-door cabinet located under the window. Thus, you will get a kind of niche that continues the window sill, where you can store items necessary for quick access.
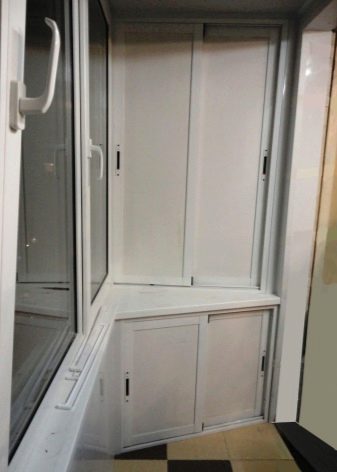
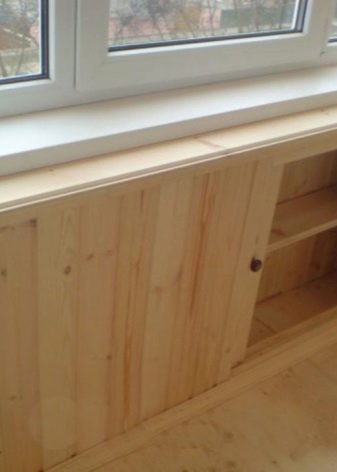
For balconies with beveled corners, a suitable option would be corner cabinet design... It is better to install it directly in the corner of the balcony area. This design method is considered ideal for glazed loggias.
A sufficiently large, roomy and functional wardrobe can be placed on the balcony, in which there is a deep niche. And in addition to the direct cabinet, you can consider the option of an angular design, which will look advantageous against the general background of the room.
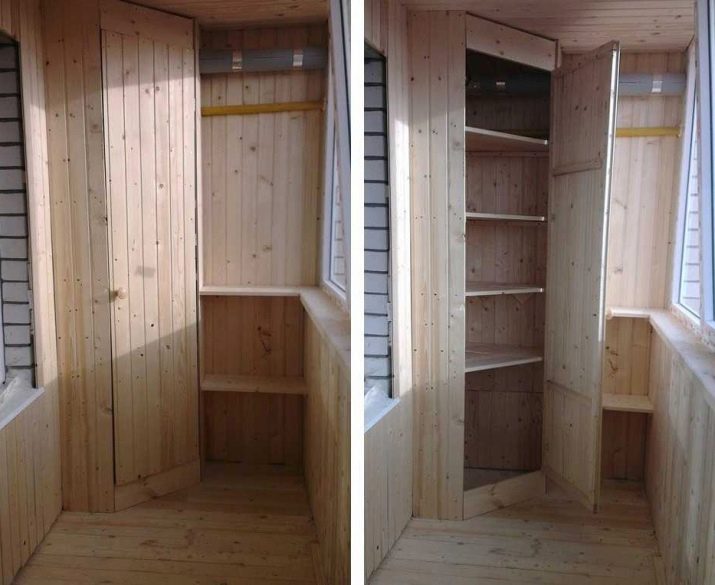
Advice
Not every modern family has the opportunity to order a wardrobe for a balcony in a specialized workshop, and it is often impossible to find a suitable option among ready-made models. For this reason, the idea of creating a cabinet with your own hands arises. In order to avoid mistakes in the process of work, it is advisable to take advice from professionals.
- Initially, it is necessary to measure the free space, which will subsequently be occupied by the cabinet. In this case, walls, floor and ceiling coverings should be measured with maximum accuracy, due to the fact that in typical houses very often balconies are made at a slight slope, which may not be visually visible. In case of incorrect measurements during the installation of the structure, errors will be visible.
- In order to correctly and correctly arrange things for storage, it is necessary to create a preliminary sketch, taking into account the measurements of the frame. This nuance applies not only to the arrangement of shelves, it allows you to decide on the door opening system.
- The prepared measurements must be transferred to paper in order to see the finished sample of future furniture.
- Next, you need to decide on the material that will be used to create the cabinet, and prepare it for work. The easiest option would be to purchase already sawn boards according to the measurements provided. We are talking about shelves, frame. But if you have the necessary tools in stock and you have at least a minimum skill in joinery work, you can make the cut yourself.
- Having prepared the material, you can start collecting the frame or base. Then install the door opening mechanism. A roller mechanism is considered for a coupe, for swing doors - standard drop-down clips.
- It is very important to take care of the insulating properties of the cabinet. The point is that things inside do not freeze through during the winter season. For this, it is necessary that the frame of the structure adjoins the walls of the balcony, and it is best to lay insulation materials between the surfaces.
- Next, the shelves and doors are mounted, according to the prepared sketch.
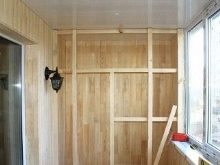
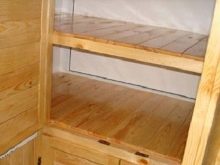
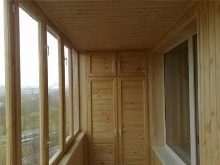
Further, it is proposed to familiarize yourself with a sample drawing, which indicates the dimensions, the opening system, as well as the design of the interior space of the balcony cabinet.
As for the doors, they can have different mounting options, but in any case, installation instructions must be attached to the product.
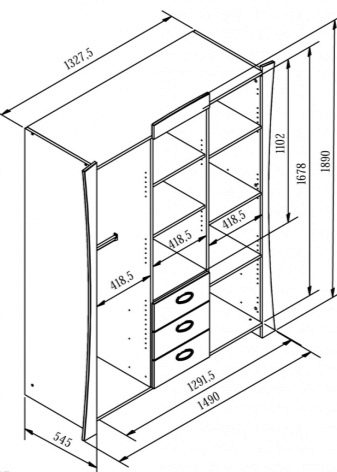
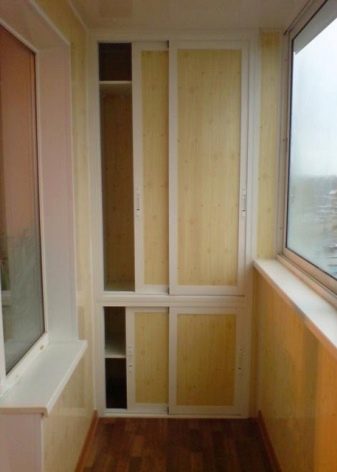
Interesting ideas and examples
Modern design options for a balcony or loggia of any size involve the placement of the most unusual cabinet designs.
In this case, the product is considered with swing doors, inside of which there are many shelves for storing various things and objects. On top there is a deep compartment for large items. On the side there is an elongated space where you can store a spinning rod, fishing rod or ladder.
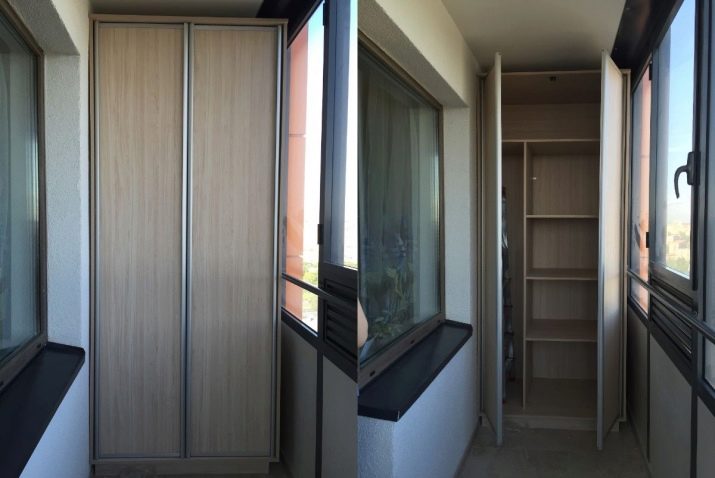
The corner wardrobe looks very original. The interior is quite spacious and there are many shelves for storing things.Sliding doors look extremely impressive and very modern.
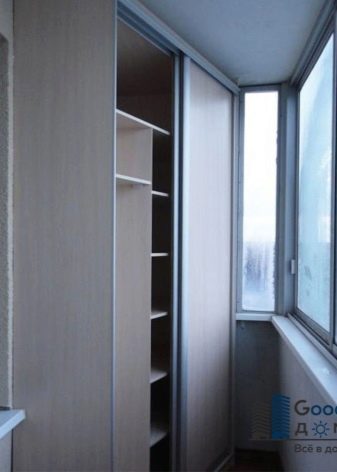
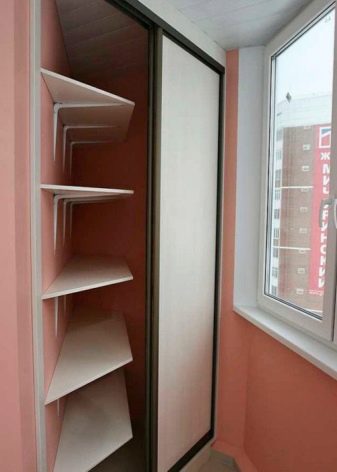
An interesting design option for a panoramic loggia. This wardrobe model allows you to create an additional cozy corner, decorated with a variety of appropriate decorative elements.
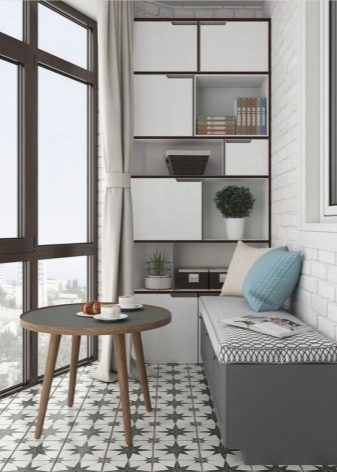
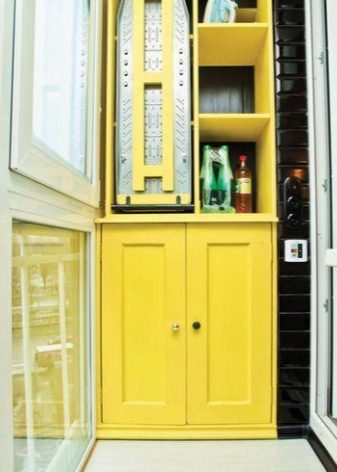
For how to make a wardrobe on the balcony with your own hands, see the next video.








