Frameless balcony glazing: pros, cons and recommendations
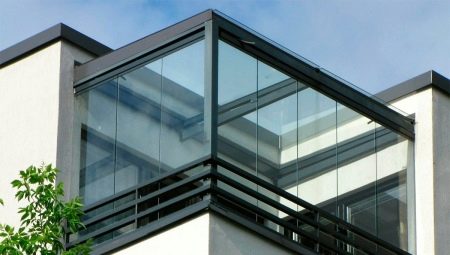
Whenever it comes to glazing a balcony, the image of serious, durable frames rises in people's minds. But sometimes they do without frames at all. This opportunity has emerged thanks to modern technology - and it deserves the most careful consideration.
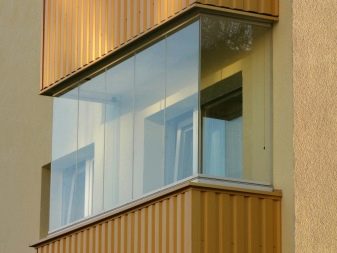
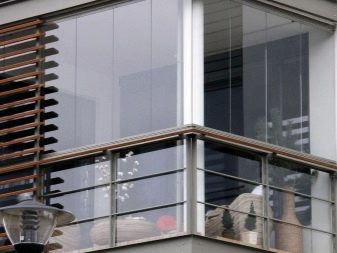
Peculiarities
Frameless glazing performs the following tasks:
- to achieve an elegant appearance of the facade and interior of the room;
- make the best use of space;
- ensure that as much light as possible passes through.
A similar principle has been used over the past 20 years. For the first time frameless glazing of balconies and loggias was used in Finland, therefore the term "Finnish glazing" is often used. The frame part is formed from a pair of heavyweight aluminum profiles. One profile is attached to the upper balcony slab, and the other to the floor or parapet.
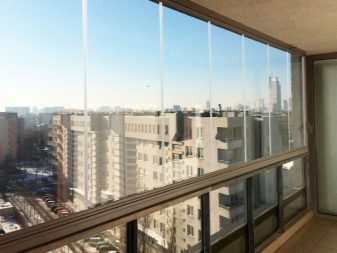
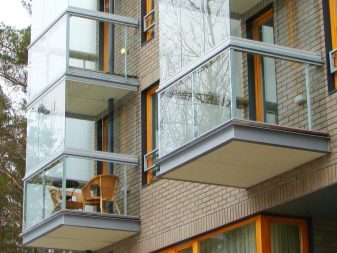
Frame assembled from profiles, connected with special plastic rollers and glue. Sashes are mounted on top of the frame, into which glass canvases are already built. The edges of the glasses must be sanded and treated differently. These manipulations allow you to eliminate the appearance of cuts.
The formed structures will be strong and lightweight, so the base of the balcony will not be subjected to increased stress.
Glazing without a frame can be performed not only on the basis of ordinary transparent glass. Matte and tinted designs are also found. The classification by the method of discovery has become widespread, namely:
- sliding partitions (opening automatically or by hand);
- swinging sashes;
- pendulum doors.
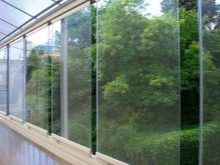
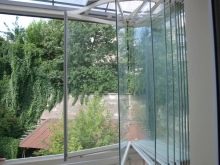
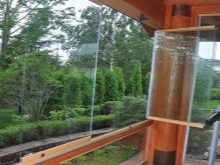
Positive and negative sides
Obviously abandoning the frame allows you to increase the illumination of the balcony. This circumstance is especially valuable if it is directly connected to the living quarters. An equally important property is safety and increased ease of cleaning glass. Where swing or pendulum sashes are installed, glass can be put in order without any risk. This will undoubtedly delight acrophobic sufferers.
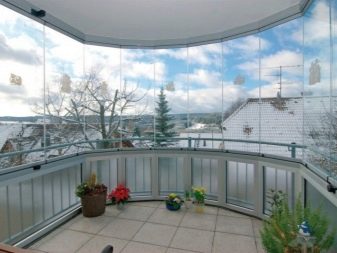
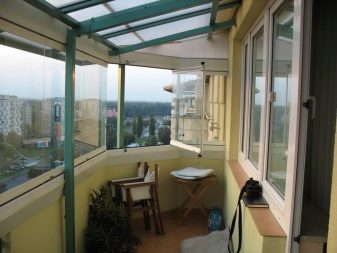
High-quality frameless balconies are highly durable. Such partitions can withstand even strong gusts of wind. The reason is simple - they use tempered glass designed for an air load of at least 200 MPa. Glass thickness varies from 0.6 to 0.8 cm. Experts say that a professionally made frameless design can last up to 30 years.
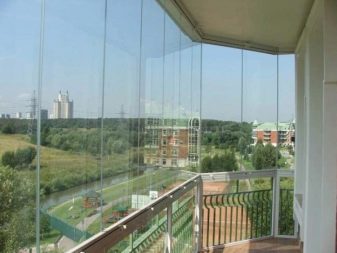
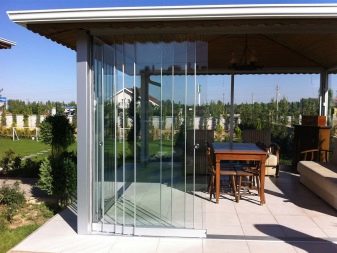
These products can be made on any type of balcony. Even in very old houses of various architectural shapes, the reliable retention of dust, liquid or solid sediments is guaranteed. Of course, glass remains glass even after being heated, and it can break. But if the frameless structure is destroyed, the debris will not do any harm.... The opening of the balcony by 100% and the same movement of the glass sheet is ensured by the use of break-resistant movable rollers.
Quality products guarantee a fairly high security and minimize the threat of criminal intrusion.
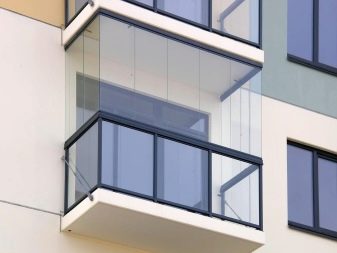
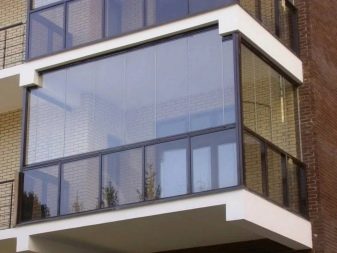
But one must also take into account the objective weaknesses of frameless technology. It is always realized only in the cold version. That's why inside the loggia it will be, at best, 2–4 degrees warmer than outside. It is obvious how inconvenient it is to use such balconies. Even worse, there is no way to expand the usable area in the house by combining the main part of the dwelling with a balcony.
To some extent, this deficiency can be compensated by the use of insulation and soundproof materials. But they invariably reduce the transparency of the structure, that is, undermine the main advantage of frameless glazing. Compared to double-glazed windows, it also absorbs 50% less noise.
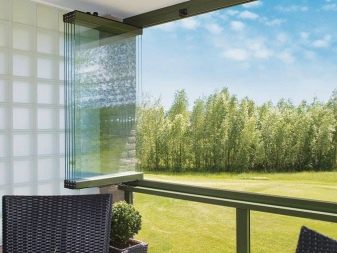
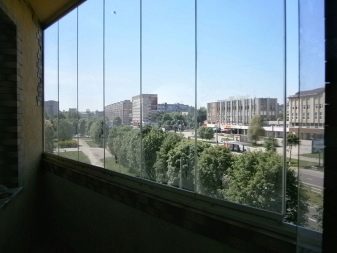
Obviously, such a problem does not allow the use of frameless balcony systems in houses located near roads or railways. And on a crowded busy street, there are many inconveniences. It should also be remembered that frameless glazing is not compatible with mosquito nets. We'll have to use expensive electronic gnat repellents. One more problem - insufficient tightness, due to which moisture and snowflakes will get inside the structure.
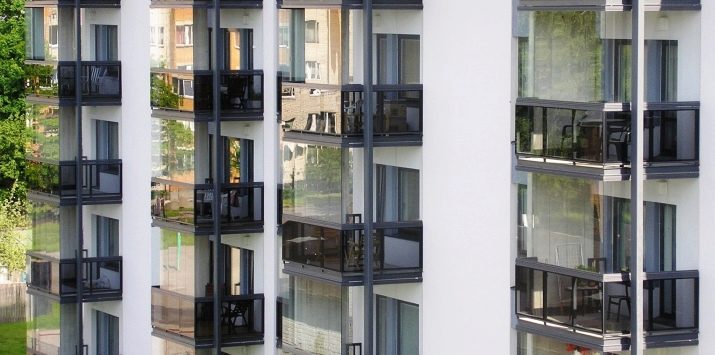
Selection and use
The popularity of frameless glazing has led to widespread falsification. In order not to fall for a fake, you need to pay attention to the following rules:
- choose only products with glass of a certain thickness (for an opening of 2 m in height, you need 0.8 cm or more);
- watch that there are no slightest spots, mechanical deformations and irregularities;
- check the quality of the grinding of the edges;
- evaluate the literacy of the manufacture of aluminum profiles;
- check the characteristics of the fittings and the dignity of the materials used in it.
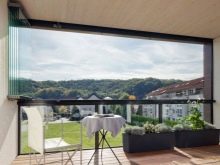
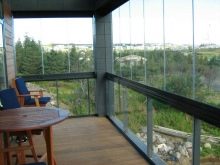
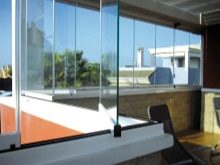
Structures for frameless glazing are supplied not only by Finnish, but also by Russian companies. Moreover, the products of such brands as STS and Estelle are not inferior to Scandinavian models. The doors of these two options for frameless balconies are fixed to both the upper and lower profiles. Therefore, they are more resistant to normal wind load, and parts wear out more evenly. As a result, the total operating time increases significantly.
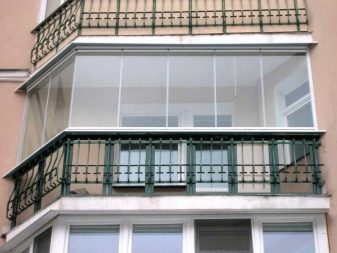
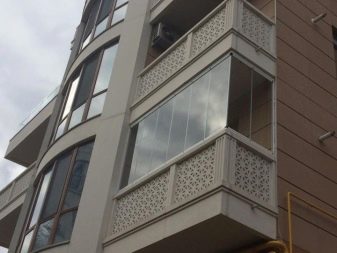
Estel Firm prefers to use not light aluminum alloys, but stainless steel. Therefore, the anti-vandal properties of products are significantly increased. If they are insufficient, customers can always order additional protection.In the standard version, the sashes have a width of 0.5 to 0.8 m. When submitting an individual request, these dimensions can be changed.
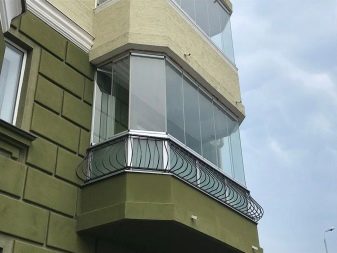
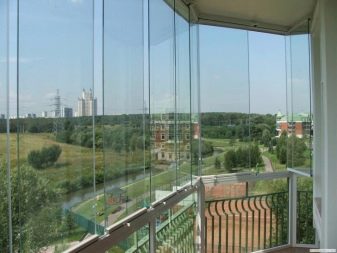
Other Russian factories do not deserve attention at all. They use outdated equipment that cannot keep tolerances within the required limits. From foreign companies, you should take a closer look at Lumon products. This factory uses a particularly durable aluminum alloy. Fine adjustment of the chemical composition of metal parts increases their resistance to corrosion. The advanced products are equipped with UV filters. Thanks to them, the risk of sunburn is minimized.
Whatever type of frameless glazing is chosen, it needs to be carefully thought out and prepared. Each case here is strictly individual. Metal or thin reinforced concrete parapets, which prevail in old multi-storey buildings, are obviously not designed for the load created by frameless balconies. Therefore, such parapets will only have to be dismantled and replaced with modern options. Before doing this, you need to inspect the load-bearing panels of your own and upper balconies. If there are flaws in them, the designs will have to be strengthened.
Important! Both inspection and reinforcement may only be entrusted to professional builders. Self-fulfillment of them is fraught with serious consequences, up to the collapse of the entire entrance.
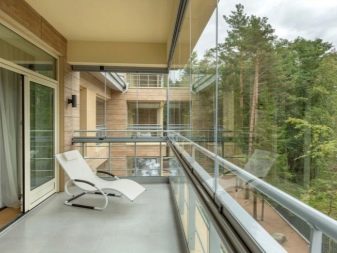
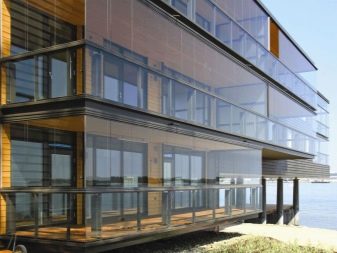
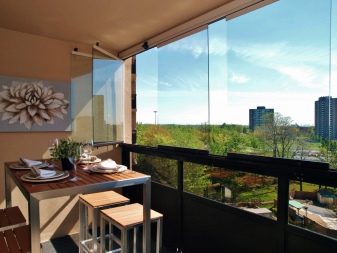
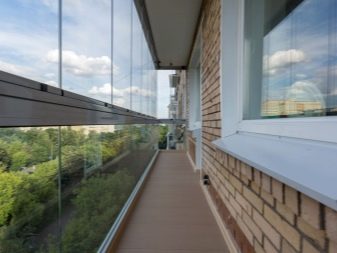
Metal parapets as a basis for frameless glazing are not suitable. Structures made of bricks or non-thick building blocks perform much better. It is necessary to remember about the operation of urban planning norms at the national and local level. It is worth checking with them in advance, so that later you do not face the sanctions of the supervisory authorities and penalties in court. The easiest way is to install frameless glazing on the ground floor.
But even there it has its own subtlety - it will be necessary to form columnar foundations under the supports, as well as protect the supports from heaving of the soil. On higher floors, it is practiced to insert reinforcement into the holes in the slab. A reinforcing concrete belt must be created. This is the case where the “more concrete, the better” rule does not work. Belt thickness and weight must be strictly calculated in advance.
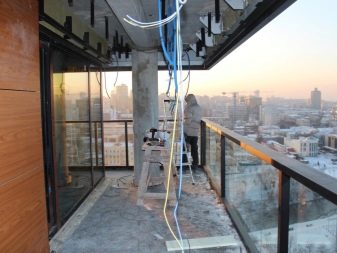
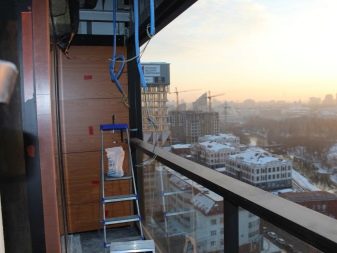
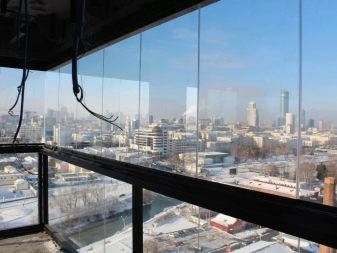
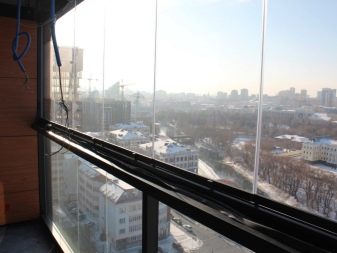
We bring to your attention a video from the manufacturer of frameless structures for balconies, which describes in detail the advantages of this type of glazing.








