Balcony glazing with wooden frames: features and installation tips
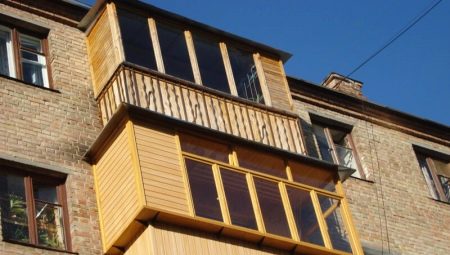
Speaking about the glazing of balconies, we are used to thinking about structures made of plastic and aluminum. However, today you can often find glazing with wood. This option most closely resembles the traditional one, but progress does not stand still, and technologies are not inferior to modern ones. We will talk about the features, pros and cons, as well as the nuances of installation in our article.
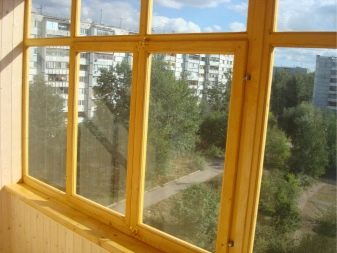
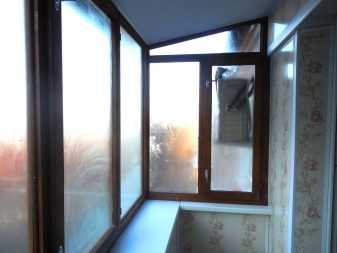
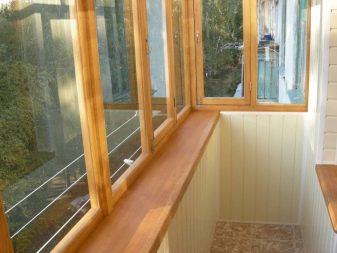
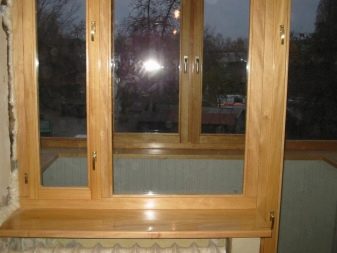
Peculiarities
Glazing a balcony with wood today can be done without much difficulty. The frames are made from the highest quality wood. They are treated with antifungal and refractory compounds to guarantee the safety of the structure. The functional features are also on top.
This is not to say that this option is less successful than aluminum and plastic windows. The wooden frames are fitted with rubber pads. Due to them, a complete fit is ensured.
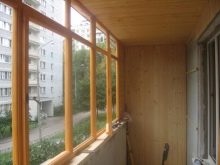
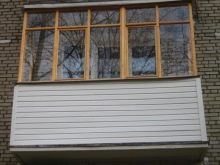
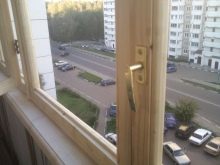
Modern pivoting mechanisms are designed to open and close windows smoothly. In addition, paint and varnish materials are used to cover products. They not only provide an attractive appearance, but also protect the surface from moisture and also prevent drying out.
It should be noted that glazing a balcony using metal-plastic or aluminum is cheaper... But the tree was and remains the most environmentally friendly option, therefore it has its admirers.
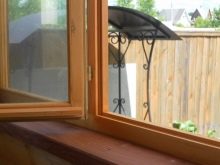
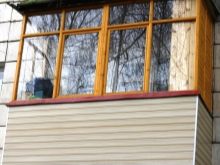
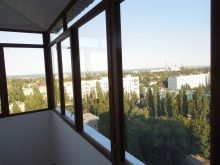
Advantages and disadvantages
Wooden glazing has its own advantages and disadvantages. Among the advantages are environmental friendliness. The material is completely natural, it will not emit harmful substances, even when exposed to direct sunlight. The handling is not complicated. In addition, the product can be coated with paint and varnish so that it does not lose its attractive appearance.
It is impossible not to say about the long service life. High-quality constructions can last more than 50 years. They create a unique atmosphere of the room, and it is very comfortable to be in it.
You can make windows out of wood yourself. However, the installation in any case will require special skills, so it is better to entrust this issue to professionals who will do their job with high quality.
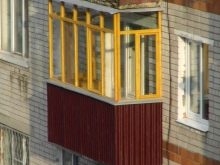
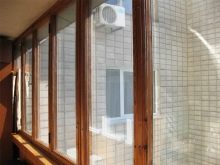
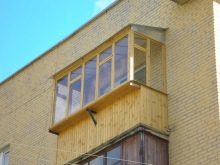
In this case, glazing with wooden frames will have its drawbacks. Wood is a natural material, which means its drying out or swelling cannot be avoided. To a large extent, climatic conditions have an impact.
Also, you will have to take care of the products. Periodically, it needs to be tinted or varnished. In addition, the wood may deform slightly over time. To minimize all of the above problems, a high-quality material of manufacture that has undergone thorough drying will help. Structures will need timely care and treatment... They should be monitored not only inside, but also outside, tint and treat the surface in time.
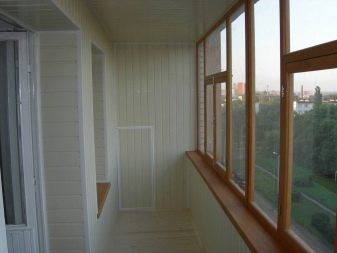
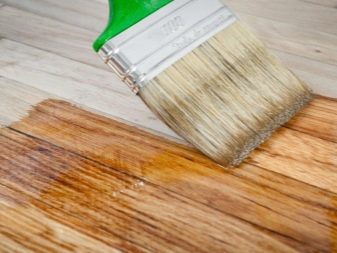
Preparatory work
Before starting the installation, you need to make sure that the load on the base will not be excessive. In the case when there are metal fences on the balcony, you need to dismantle them. It is better to lay out the parapet from foam blocks. This will help insulate the room, in addition, it will be an excellent support for a wooden box.
The balcony railing will need to be checked. It is unlikely to be leveled, so it may need to be digested. The wooden support bar is fixed to the metal corner. It is here that the frames will be placed in the future.
Spacers should be placed under the timber or in some other way to ensure reliable fixation of the structure. All potholes and cracks in the balcony will need to be repaired. This can be done using a regular adhesive mixture. The balcony slab is strengthened, as it has to withstand a considerable load.
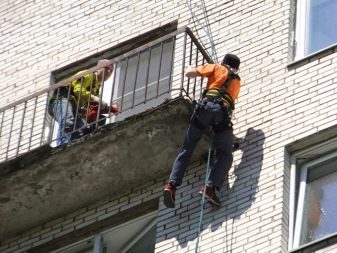
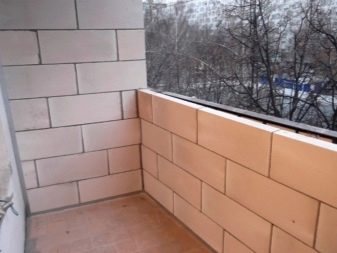
Requirements for work
The scheme of work on the glazing of the balcony is not too different depending on what material was used. However, the situation with wooden frames still has its own nuances. Basic rules must be followed.
Frames must be securely fixed from above and to the railing. The elements are securely attached to each other. Seams are formed at the top and bottom, in addition, there will also be small openings near the walls. All these holes must be properly sealed. You can use ordinary building materials suitable for this procedure. If an inexpensive wood glazing option was chosen, the tilting ventilation mode is not provided in this case. The opening of the transom takes place only in a rotary way.
Among the disadvantages is the weight of the wooden frames. In addition, their overall construction is not very robust. Therefore, the installation of modern double-glazed windows is an almost impossible procedure. If the frame is ordinary, with simple glass, then there can be no talk of tightness, and not only cold air will enter the room, but also noise from the street. That's why a lot depends on the right choice.
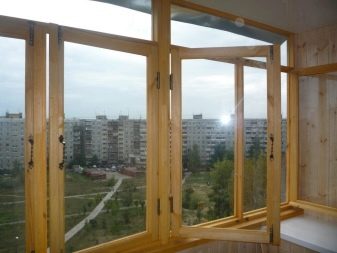
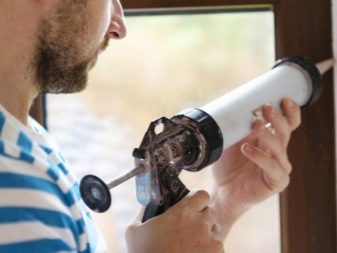
If we talk about euro windows made of wood, this problem does not exist here.... However, here the issue of price comes to the fore, which is significantly higher than for metal-plastic. Installation of such windows is not affordable for everyone. Today, wooden structures with double glazing are carried out by competent employees using highly professional equipment. This can guarantee the high quality of the products.
Very often, the material of manufacture is coniferous trees. They are very durable, easy to process and less prone to decay than others. In addition, the material is treated with special compounds that have protective functions.
This procedure should be repeated periodically, then the products will not damp and dry out, and their appearance will remain attractive.
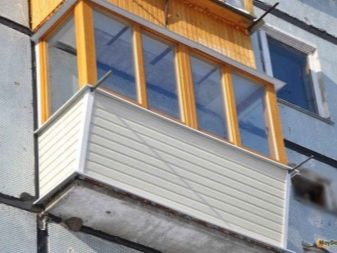
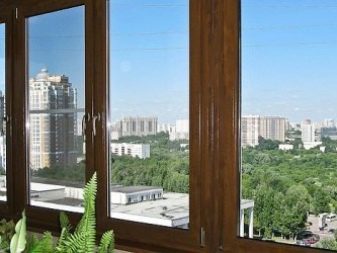
Installation of wooden frames
Before installing the frames, it is necessary to remove all the sashes. If this is not done, there is a risk of breaking the glass during installation. In the case when blind windows are supposed, the glass from them is taken out in advance, and returned to their place after the frame is installed. The same applies to the sashes, they return to their place after the installation of the main frame.
To install the frame anchor plates with a pitch of 70 centimeters are attached to the base along the perimeter. The wooden box itself is placed on a level, and it is necessary to check the indicators for both horizontal and vertical surfaces. Otherwise, the transom will be skewed, respectively, they will not be able to fit snugly to the frame, which means they will not close either.
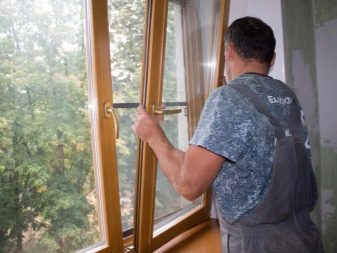
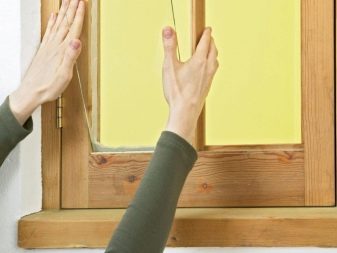
Experts do not recommend fastening wooden frames with spacers or wedges. Holes are drilled through the anchor plates in the concrete. A dowel is driven in there, and an anchor is screwed in from above. In the same way, the frame is fixed to the floor, walls and ceiling.
The use of plates can be dispensed with. For this, through holes are made in the frame for anchors, and through them recesses are made in the very surface on which the structure should be installed. Next, anchor bolts with metal sleeves are carefully inserted.
To make the work even easier, the attachment points can be identified immediately, and the holes must be made before the frame is installed.
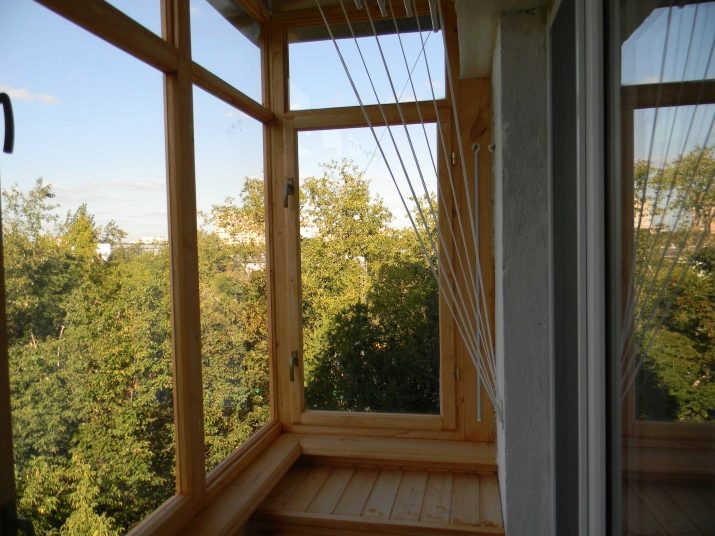
Finishing works
After the frames have been installed, you can insulate wooden windows yourself. The seams formed at the joints of the structure must be carefully foamed.... After the foam has hardened, the excess is removed with a sharp knife. The surface is putty, because if these places are left open, they will soon become unusable.
Next, you need to put glass in place. For fixing, you can use both glazing beads and silicone. The sashes are hung at the very end. This concludes the work on glazing the balcony with wooden frames.
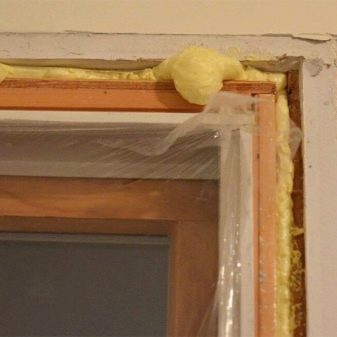
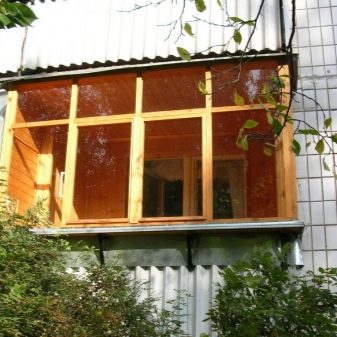
For tips on glazing a balcony with wooden frames, see the following video.








