Features of cold glazing balconies
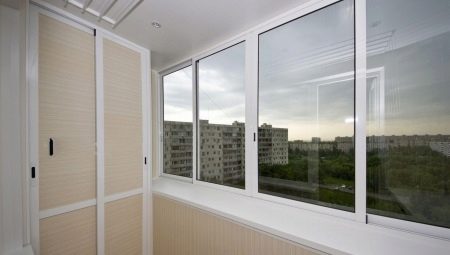
The glazing of the loggia is an opportunity to protect it from wind, precipitation, hail, bird visits. In addition, glazing allows you to make the space more comfortable and warm. There are 2 glazing technologies - cold and warm. The first will be discussed.
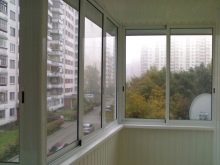
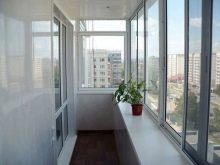
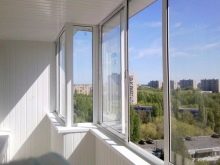
What it is?
Cold glazing is a modern alternative to independent glazing that existed during the Soviet period. Of course, today's technologies and materials make it possible to perform better work, to obtain a more attractive and durable result. Window construction is usually made on the basis of aluminum profiles and glass, this is the most common option. Cold glazing is the protection of the balcony with single-pane window openings. The main design objective is protection from snow and wind.
Thereby the temperature inside the balcony is not much higher (by about 5 C) than outside. However, one cannot count on a warmer "climate". The thermal conductivity of aluminum (the metal base of the structure) is high, so its temperature will be the same as the ambient temperature. That is why the balcony was named "cold".
Due to the temperature characteristics, it is convenient to operate it only in the warm season, and therefore such a balcony has another name - "summer".
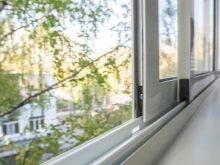
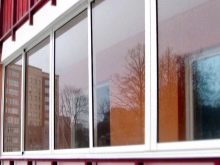
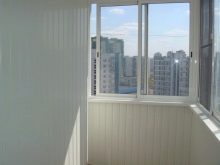
Advantages and disadvantages
One of the advantages of cold glazing is the lower cost of decorating such a balcony compared to warm ones. This is due to the installation of sliding aluminum windows, the sashes of which do not open in the manner of a door, but move apart.Such window profiles are cheaper, and it is the installation of windows, like the structure itself, which is usually the lion's share of the balcony repair budget.
In addition, the aluminum sliding profile is lighter than warm windows, which can be a decisive factor when choosing the type of cladding. On old and dilapidated structures, the installation of massive windows may be prohibited. So cold glazing is often the only option for residents of older houses with weak base slabs.
Savings also occur at the sheathing stage. A warm balcony involves the use of thermal insulation materials, which also increase the size of the estimate for the balcony. If we talk about sliding cold frames, then their doors do not swing open, but disperse in the manner of sliding wardrobe doors. This makes it possible to save space, which is important for small balconies.
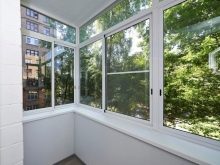
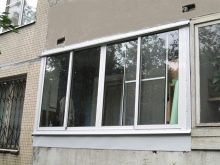
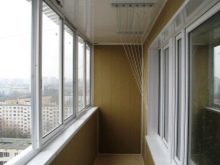
Let's move on from the advantages to the disadvantages of cold glazing. They follow from the characteristics of the premises. Aluminum frames are not able to retain heat, so the temperature on the balcony is only 3-5 C higher than on the street. This makes it impossible to comfortably use the balcony in the cold season.
Cold glazing is the use of one glass unit, the thickness of which is 4 mm on average. Naturally, in addition to low thermal insulation properties, such structures also have low sound insulation values. Sliding structures have low tightness rates, so such windows can leak in rainy or snowy weather. Finally, in case of temperature extremes in cold weather (for example, thaw in winter and subsequent frosts), the sliding doors can freeze up, making it impossible to open them.
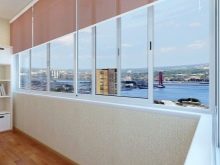
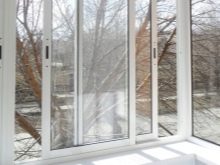
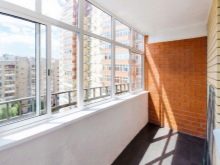
How is it different from warm?
The main difference between cold and warm glazing is the materials used. For warm balconies, plastic windows with two- or three-chamber double-glazed windows are used. The plastic itself retains heat better, and air is pumped between the chambers of the glass unit, which also contributes to the creation of a thermal cushion. As a result, the temperature on the balcony in the cold season is 15-17 degrees higher than outside.
The use of plastic windows also presupposes their best sealing. Water does not penetrate between structural elements due to the tight fit of its elements to each other. And the joints between the windows and the rest of the balcony are reliably sealed with a sealant. When installing plastic windows, the sound insulation of the room is significantly improved.
If you take care of using thermal insulation for walls and floors, installing a "warm floor" system, then such a balcony can be turned into a full-fledged living room.
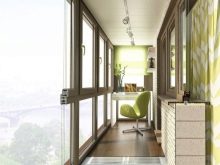
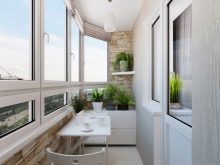
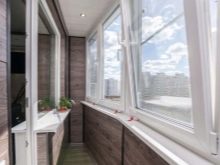
When using cold glazing (even if walls and floors are insulated), this is impossible. The heat loss through the window will be too significant. It is logical that a warm window will be more expensive than cold glazing. Usually, for installation, you need to invite a team of specialists. The design itself will be heavier than the cold version.
Some people consider cold glazing to be a frivolous option, however, this is not the case. A cold balcony is the best solution for those who do not plan to use it for relaxation or living in cold weather. But nothing interferes with storing things and preservation, drying clothes or planting flowers on such a balcony.
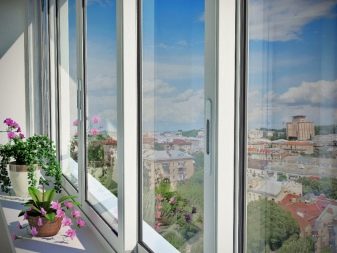
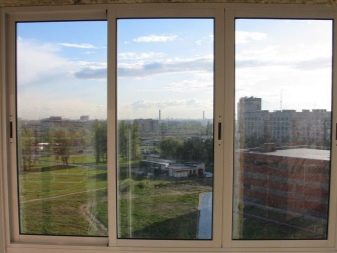
Varieties
There are several options for cold glazing: without extension and with extension. Glazing without overhang is made on the very balcony base without overhauling the structure outside of it. In general, the structure turns out to be durable, and its installation can be done on your own.
Extending glazing involves the removal of the glass structure beyond the perimeters of the balcony. To do this, special brackets are fixed to the upper and lower parts of the parapet, the length of which is 30-35 cm.The brackets themselves are attached to the support beams, and then a metal window sill is installed between the balcony railing and this structure. A package of glasses is already attached to it. This method of installation is more laborious, associated with high physical and financial costs, and requires the involvement of specialists.
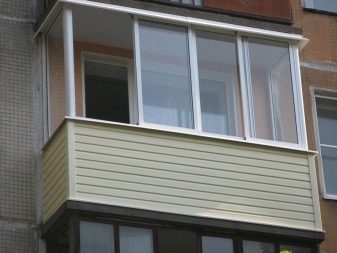
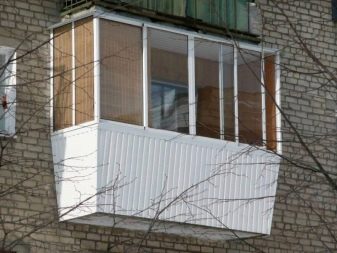
Depending on the way the windows are opened, cold glazing may involve the installation of sliding or hinged windows. The first move along the guide in the manner of compartment doors. The latter swing open like the usual window or door sashes. There is no particular difference between the designs.
Only sliding ones are somewhat cheaper and save space, but they can freeze in cold weather, which makes them impossible to open.
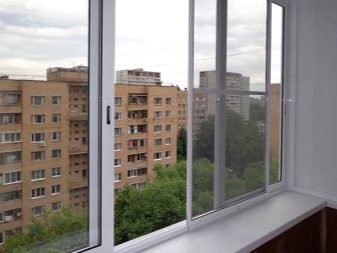
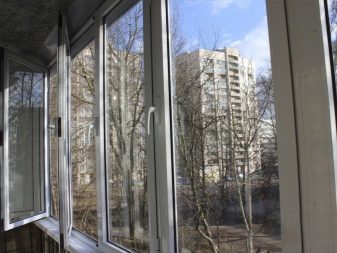
Material selection
Depending on the type of material used, cold glazing can be frameless or using aluminum profiles. The material for the first type of installation is tempered glass, which completely covers the balcony and does not involve the use of profiles, partitions and other metal and plastic structures. Thanks to this, the space of the balcony seems airy, weightless.
At its cost frameless cold glazing is much lower than panoramic glazing, but allows you to enjoy beautiful views, let in more sunlight into the room.
Do not worry that frameless glazing will be fragile. Thanks to special technologies, tempered glass is resistant to the effects of hail and squall wind.
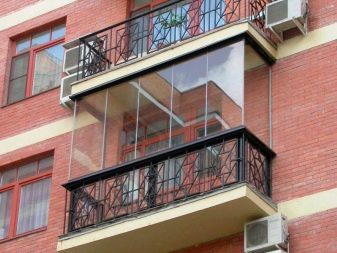
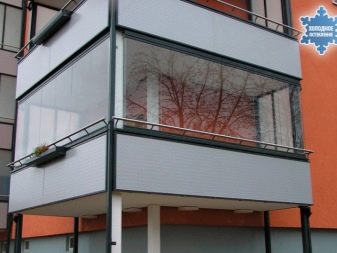
The second type of balcony involves the use of aluminum profiles that form a frame for the glass. The system is characterized by lightness, anti-corrosion resistance, the ability to withstand temperature extremes without losing the performance of the material. Due to the ability of the aluminum profile to acquire the desired shape, cold glazing based on it can be used on balconies of various geometries, including those that have a complex geometric shape. Finally, aluminum is an environmentally friendly, non-flammable material. It has a laconic look, so it fits well into any design.
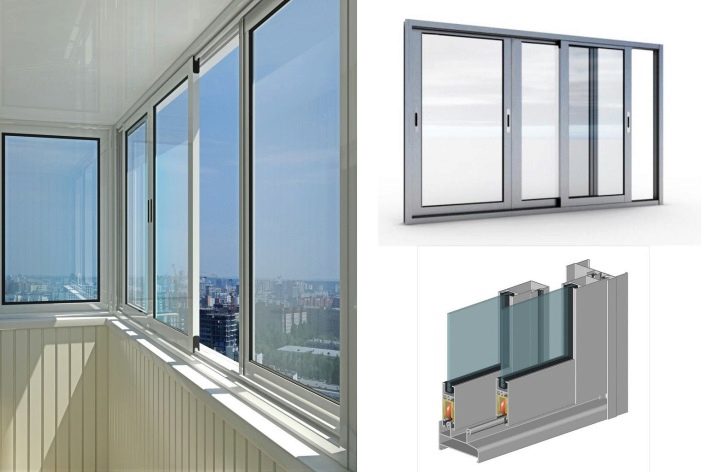
There is also an option wooden cold glazing. However, it is not popular. Despite the environmental friendliness and visual appeal, such windows will turn out to be cold and will require constant maintenance, they are prone to rotting and the appearance of mold, bacteria, and insects on the surface. And at a cost, wooden frames are almost the same as plastic windows.
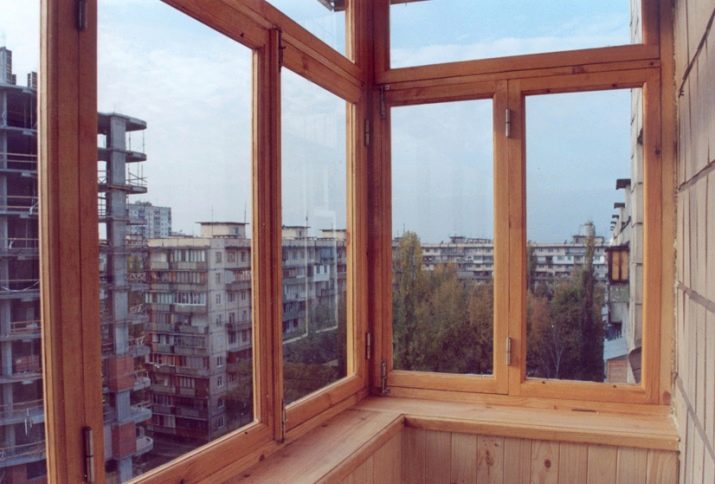
Description of work progress
The sequence of work depends on the selected type of glazing. If this is an option without removal, then the installation involves the following stages of work.
- Preparation of the parapet, implying its strengthening (if required), leveling. Other rough finishing works.
- At the stage of preparation for sheathing, you also need to calculate the required number of profiles by completing all the necessary measurements.
- Then you need to cut all the parts in accordance with the measurements made, forming a window structure.
- Assemble the structure and fix it on the parapet or over the railing.
- Check the installation with a spirit level and secure with self-tapping screws.
- Mount the slopes and ebbs and fill the seams and crevices with sealant.
- Install window locking systems, handles and other fittings on the installed window frame.
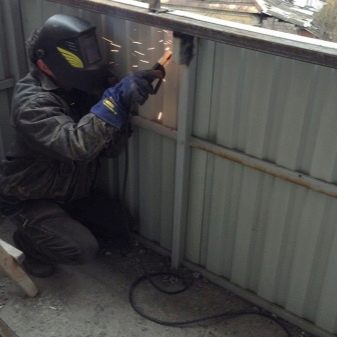
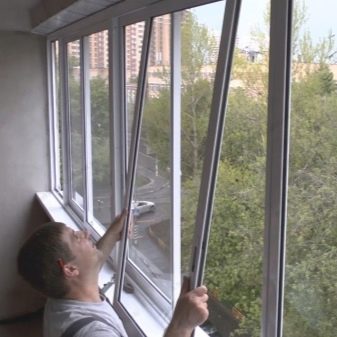
Installation with a take-out allows you to slightly increase the usable area of the balcony by increasing the window sill. But the main reason for choosing this system is inability to perform work without removing the structure due to the dilapidation of the parapet or railings. The first stage of the work is devoted to the creation of a metal base from outrigger brackets (length 25-40 cm). They are installed from the side of the balcony parapet and ceiling plinths. The brackets are connected to each other by means of wooden blocks or metal supports.Thus, a solid frame is formed, on which the glazing system will then "stand".
If necessary, the outer part of the stem is sheathed with siding... It is better to do this before installing the glazing, since in this case it is usually possible to carry out work from the inside of the balcony. If you carry out the cladding of the stem after the balcony is glazed, climbers will have to be hired, which will increase costs. After installing the frame, the glazing technology as a whole does not differ from that used for balconies without overhang. A parapet is mounted, on which there is an assembled window structure. Everything you need is fixed with self-tapping screws or foamed with a sealant.
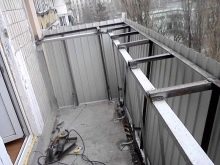
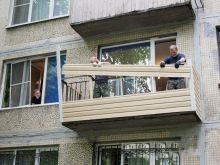
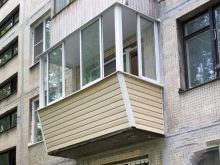
Frameless glazing also has its own characteristics during installation. The lower profile of this design simultaneously serves as a guide; it is attached to the balcony parapet. The top profile also acts as a guide and is fixed to the ceiling slab. Glass is attached to the groove of the lower guides on special sashes, which can move along the guide.
After installing the cold window structure, you can additionally insulate the glass. To do this, you can stick a special energy-saving film on the glass, which will reduce heat loss by 20-30 degrees. At the same time, in the hot season it will be cool on the balcony, and the walls and things stored on the loggia will be protected from burnout under the influence of ultraviolet rays.
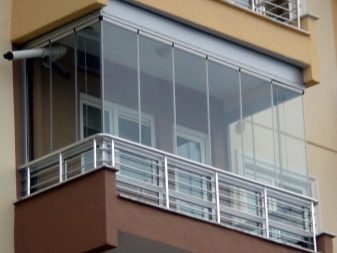
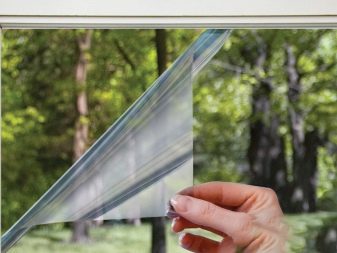
At the stage of sealing, you can choose special silicone sealant, also contributing to the increase in the thermal efficiency of the room. As an option - use insulation to finish the floor and walls and sheathe the walls with siding. These measures will significantly reduce heat loss, although the balcony will not become really warm after that. Usually, these tricks are resorted to by the owners of apartments overlooking the northern windy sides.
Due to significant heat loss through the balcony, it also becomes very cool in the living space, so the tenants are trying to solve this problem with minimal costs.
For the technology of glazing balconies with sliding aluminum windows, see the following video.








