Sizes of bathrooms: minimum norms and optimal areas
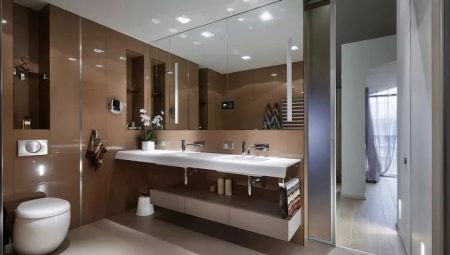
The presence of clear rules and recommendations in construction makes it possible to create objects correctly, rationally plan the dimensions of each room.
In addition to living rooms, a bathroom and a toilet are of no small importance, the size of which must be determined in accordance with GOST and correspond to it.
If the construction is going on on its own, then it is necessary to study the legal framework and, in accordance with it, allocate certain cubic meters for a bathroom.
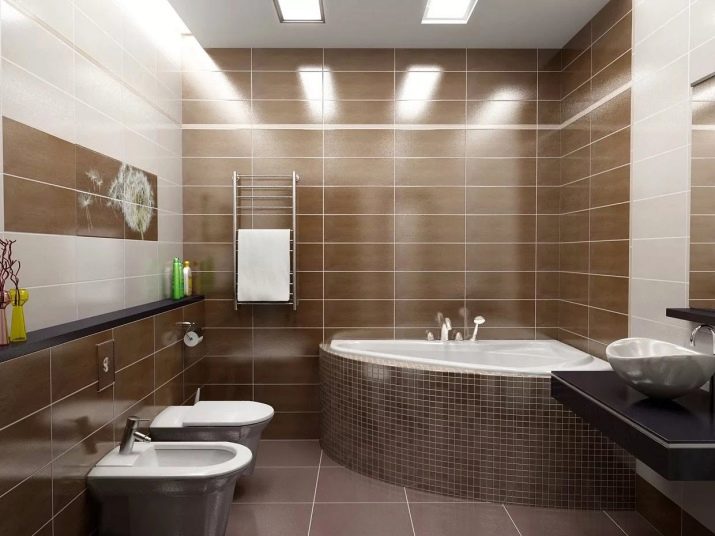
Accepted standards
The comfort of living in an apartment or in residential buildings depends not only on the number of rooms and their size, but also on the size of the bathroom, which is used by all household members. For this room to be convenient, its size must comply with the standards. Both for the construction process and at the planning stage there are clearly defined rules that govern how many square meters should be allocated for each room in an apartment or house.
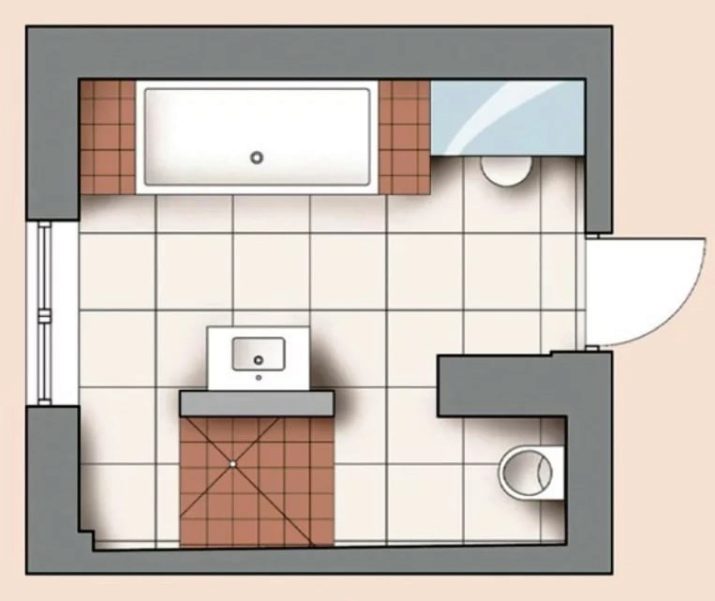
The set of rules that builders are guided by are GOST and SNiP, according to which:
- the minimum ceiling height of the bathroom can be 2.5 m;
- the depth of the room must be at least 1.2 m;
- in the attic, the distance from the roof slope to the toilet should be 1.05 m;
- the minimum width of the toilet will be 80 cm.
The doors of the bathroom should go out into the corridor or hallway, while opening outward. It is not allowed to bring the bathroom into the kitchen or living room.
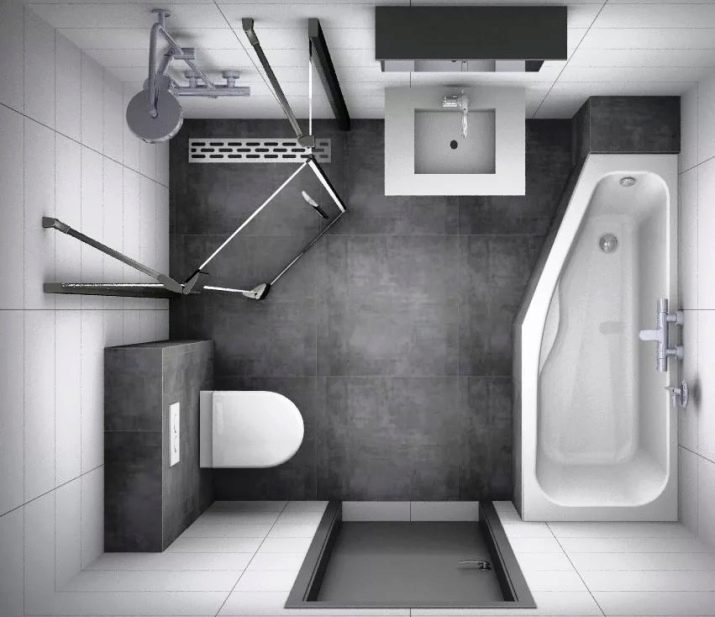
If the dimensions of the apartment are small, then the best option in this case would be a shared bathroom, not a separate one.
SNiP contains recommendations for similar premises, which boil down to the following rules:
- there must be at least 70 cm of free space before the bath or shower stall, 60 cm in front of the toilet;
- It is recommended to place the bidet 25 cm from the toilet, if the design of the product does not imply other options;
- there should be at least 25 cm of free space on the sides of the plumbing.

The standard dimensions of a bathroom for an apartment building are 1200 by 800 or 1500 by 800 cm, modern buildings are being erected with an improved layout, where the width of the bathroom reaches 1 meter.
If the accepted rules for the layout of the toilet and bathroom are observed, the ergonomics of the premises are not violated, which makes it possible to conveniently use them.
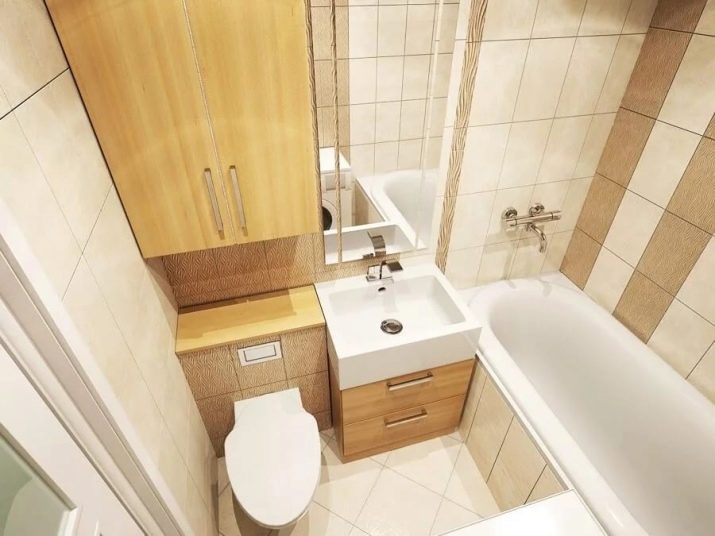
Minimum
Apartments and private houses can have a wide variety of living space, which determines the dimensions of the kitchen, as well as the bathroom. With a small dwelling, it is necessary to be able to correctly allocate space for a toilet with a bath. The area of the room will depend on what exactly will be located in it.
- In a room with a toilet, the minimum width should be 80 cm and the depth 1.2 m.
- In a room with a toilet and a sink, the minimum width is 1 m and the depth is 1.5 m.
- For a room that combines a shower and a toilet, the minimum dimensions will depend on the dimensions of the plumbing. In a room with a toilet, sink and shower stall, the minimum room width will be 1.6 m, and the depth - 1.4 m.
- If there is a toilet, sink and bathroom in the combined bathroom, then the minimum width is 2.5 m, and the depth is 1.5 m.
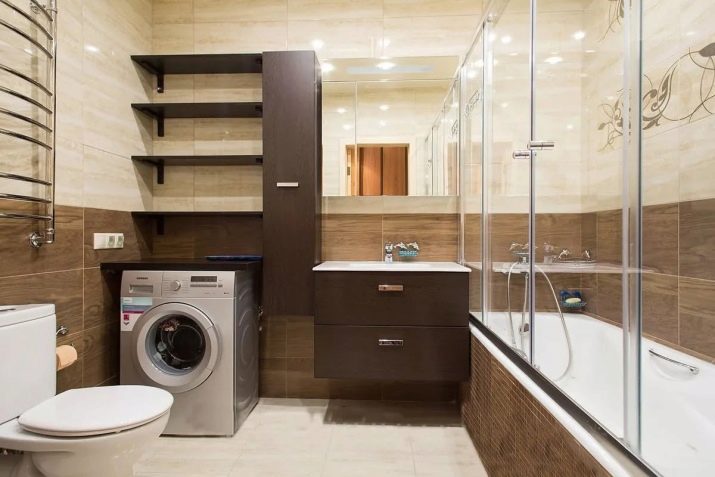
When designing this room it is important to focus on the dimensions of the plumbing and its location inside. Particular attention should be paid to designing a restroom for people with disabilities so that they can easily service themselves.
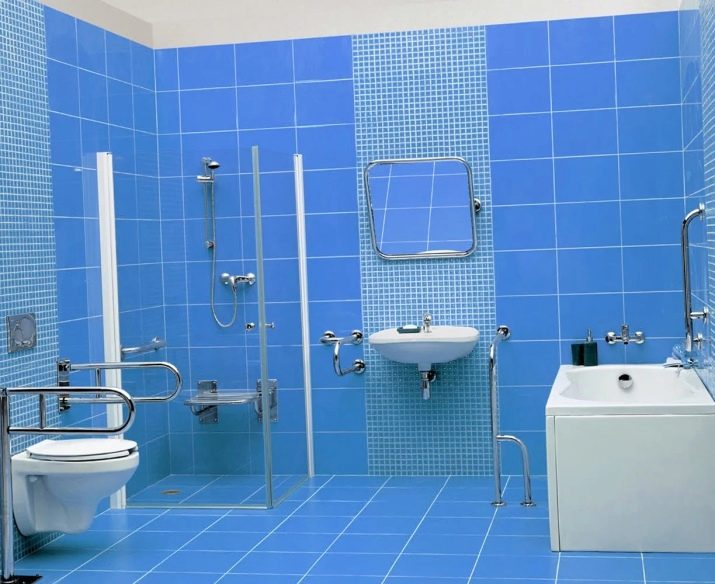
The dimensions of the bathroom in this case will be different.
- Toilet width may remain within 80 cm, as the wheelchair must pass into such a room. The depth of the room should be at least 1.2 m so that a person in a wheelchair and a plumber can fit in it normally. The sink height should not be higher than 85 cm.
- Bathroom width the room cannot be less than 1.6 cm, taking into account the size of the bathroom itself, for which 80 cm is allocated, free space for a stroller and convenient transportation from it to the bathroom.
- For shower stall the width of the room should be 1.7 m, since the plumbing itself will occupy more than 80 cm and a person with disabilities needs to comfortably move into it.
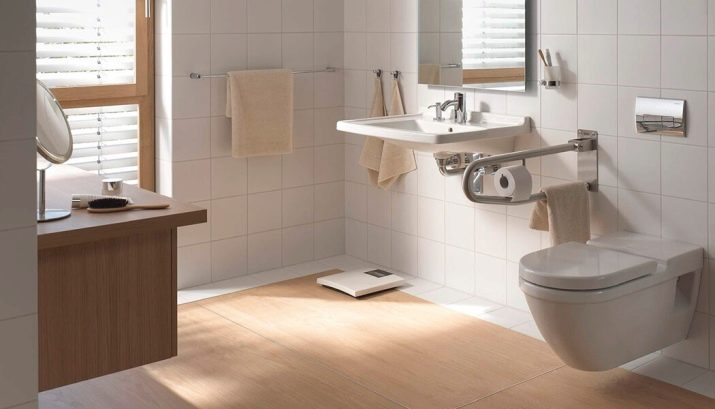
If there is a minimum free space for a bathroom, it is necessary to carefully study the place and plan it so as to provide the maximum level of comfort for any inhabitant of an apartment or house. In this case it is recommended to make a common room, in which, instead of a bathroom, it is desirable to install a side shower stall, mount a toilet bowl partially built into the wall, and place the washing machine under the washstand.
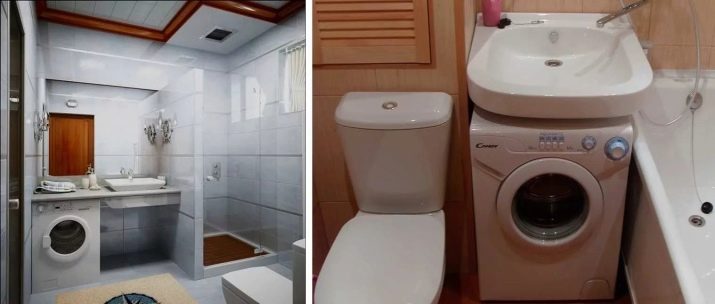
Maximum
If the apartment or house is of decent dimensions, then more space can be allocated for a toilet with a bath. If the minimum indicator is a bathroom of 2.5 meters, then more spacious rooms can have 4 sq. m and 7 sq. m. In such conditions, you can place additional furniture, which will fit all the things you need in everyday life, as well as household appliances.
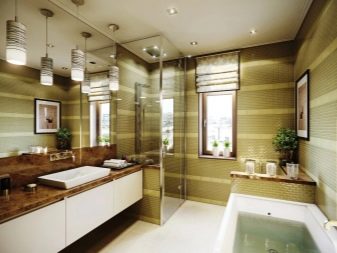
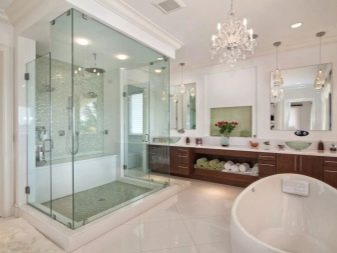
In the room 4 sq. m there is no need to put a shower stall, since a comfortable bathtub will take its place, and it makes sense to install a washing machine where it is most convenient to use it.
Due to the large dimensions of the room, it is recommended to install hoods in it in order to effectively and quickly free the room from steam or an unpleasant odor.
The bathtub is best placed in a far corner to create a certain sense of privacy. The toilet is often mounted directly opposite the front door, and a sink is installed next to it.
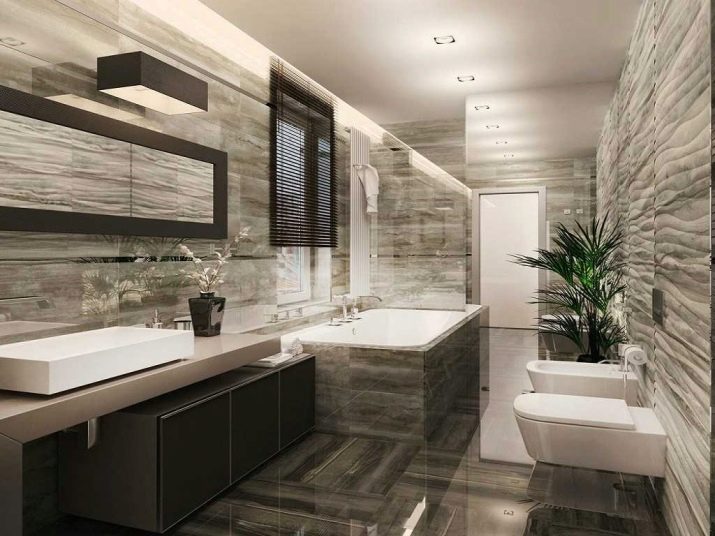
In the bathroom on 7 sq. m there is an opportunity to create any setting and arrange plumbing fixtures, furniture and household appliances according to your own taste. In such a spacious room, you can install a jacuzzi, and, if desired, also a shower stall.
The availability of free space allows you to equip the room with specialized furniture for bathrooms, which will include everything you need.
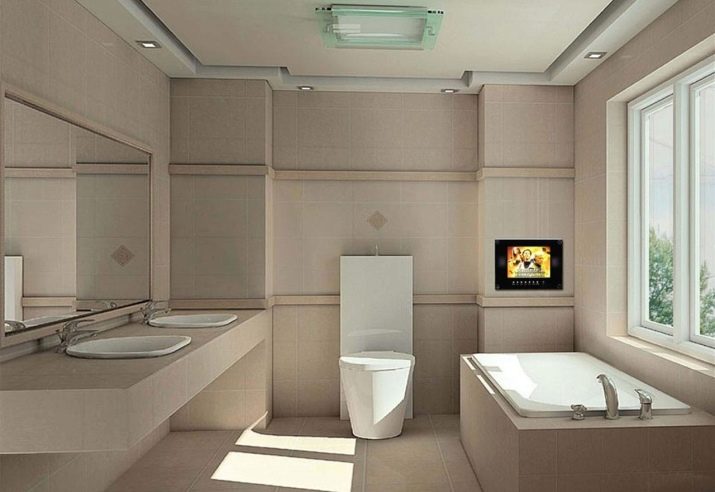
In addition to the toilet, it is possible to put a bidet next to it. In the case of large bathrooms, there are no clearly fixed norms that should be adhered to, therefore the owner of such a room can realize any of his imaginations.
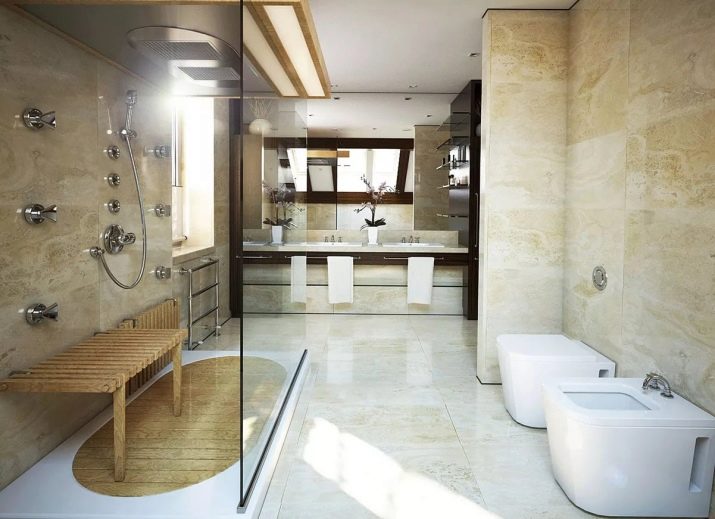
Dimensions and layout
In each apartment, the layout is created taking into account the area of \ u200b \ u200bthe room, from this value the norm for the size of the bathroom is determined.
The standard dimensions of a toilet or bath are calculated based on the width of the door and the dimensions of the plumbing. In "Khrushchev", this room is equipped with a bathroom, a sink and a toilet, the minimum dimensions will be 1.65 by 2 meters or 1.45 by 2.2 m. For a separate bathroom, a room with a bath will have dimensions 1.35 by 1.65 m.
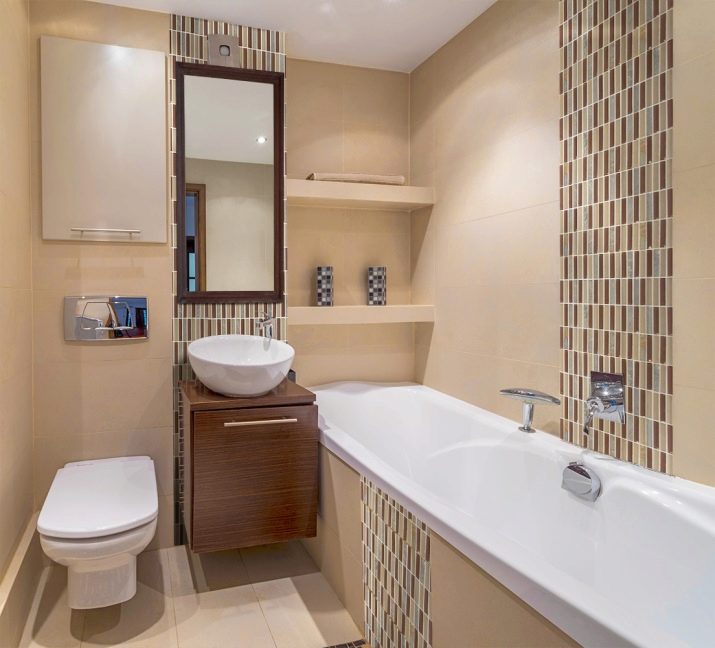
In a panel house, bathrooms are already being built more overall, with an area of 4 sq. m, where there is no need to make a shared bath with toilet.
For each room there is an opportunity to choose suitable plumbing fixtures, furniture and household appliances. The bathroom has the ability to install a bath or shower or a small corner Jacuzzi. It is recommended to make a toilet with a sink for ease of use, in addition, it should have a toilet, and, if possible, also a bidet.
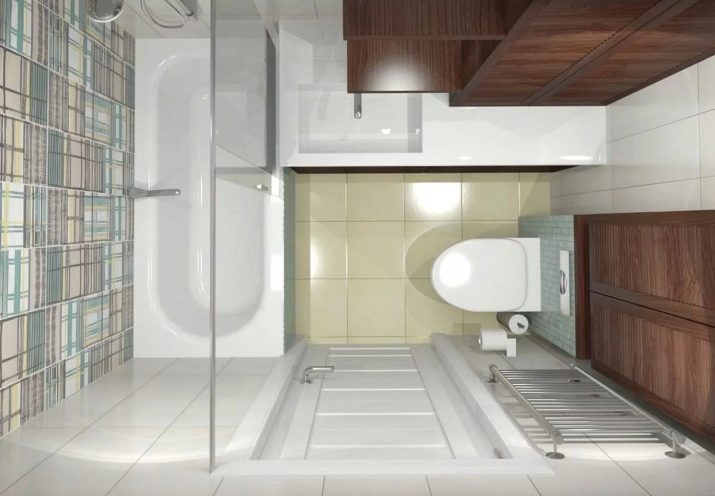
For separate
Depending on the date of construction of the house, the height of the ceilings of the building and the dimensions of the rooms will differ significantly. The bathroom can be separate and combined, which is dictated not only by the desire of the residents themselves, but also by the territory that is allocated for this room.
For a separate bathroom, there are clearly defined norms, according to which the toilet cannot be less than 80 cm by 1.2 m, or in a newer layout - 1 by 1.5 m.The bathroom, taking into account its filling, should have large dimensions, therefore the minimum indicators are the size 165 by 120 cm.
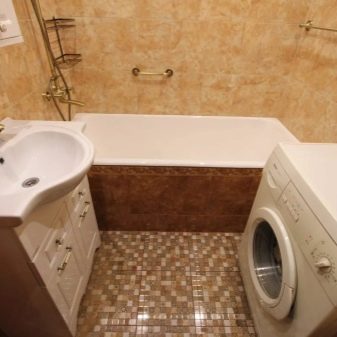
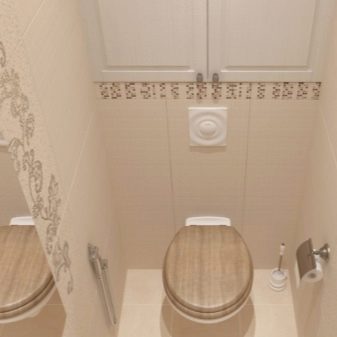
In the event that the apartment is planned in a new building, then the size of the bathroom can be quite large, which means that there should be no problems with strict adherence to SNiP and GOST standards. Each owner will be able to create an individual project for the bathroom and toilet.
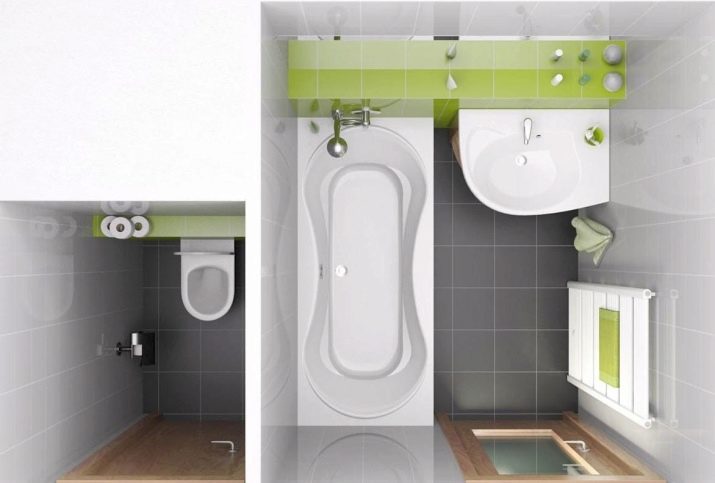
For combined
Apartments, the size of which are minimal, often have a combined bathroom with limited space inside. To use such a room conveniently, it is important to allocate for it at least 2 by 1.7 m, where it will not be possible to install a bath, but you can use the shower stall quite comfortably.
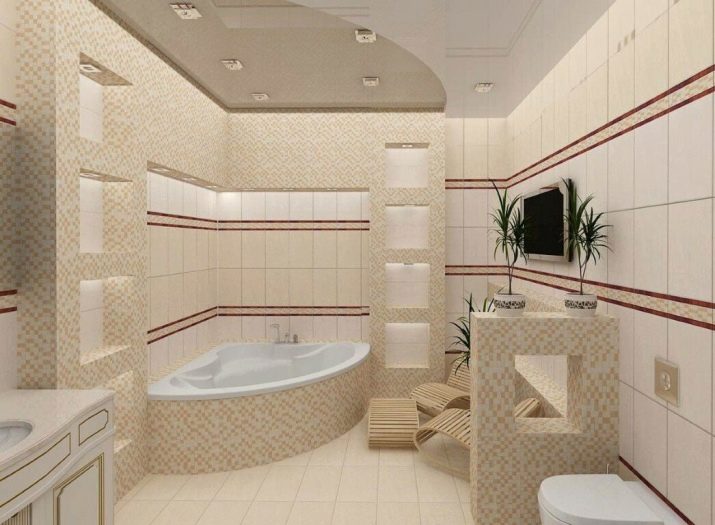
Modern buildings have a large area allocated for a toilet with a bath. In this case the minimum area will be 5 sq. m, and the most convenient - 8 sq. m. Depending on the size of the room, you can purchase one or another plumbing fixture and arrange it in the room so that it is convenient for all household members to use it.
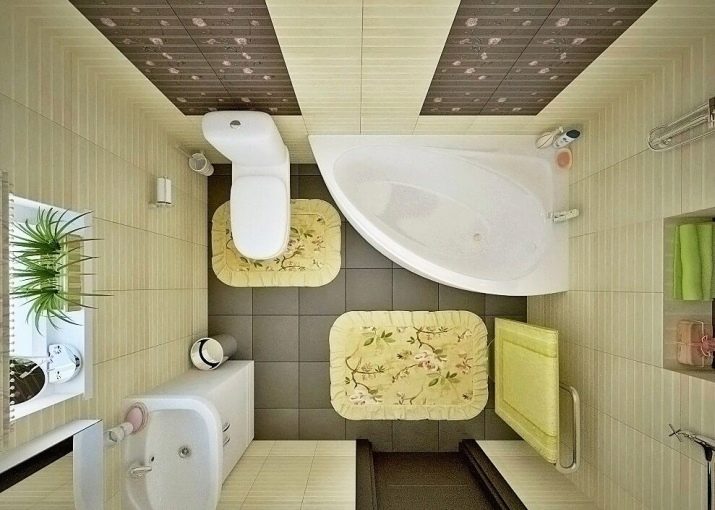
Non-standard parameters
If old houses cannot boast of a variety of layouts, then new buildings give complete freedom to their owners in implementing plans for the design of each room, including the bathroom. The area of this room is often quite large, therefore it is possible to experiment with the shape of the bathroom itself, with the plumbing that will be installed in it and with the decor of the entire room.
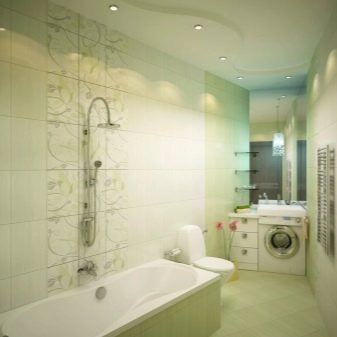
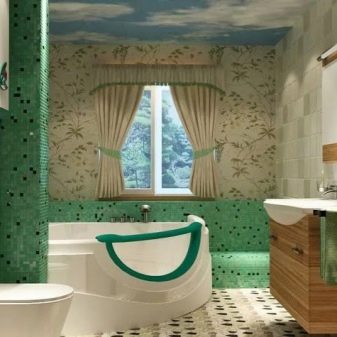
If the width of a standard doorway for a toilet and a bathroom is 60 or 70 cm, then in modern buildings it is possible to put a door with a width of 80 and 90 cm, use not only wood or chipboard, but also frosted glass.
If the dimensions of the room allow, you can create a non-standard room design by combining a shower stall and a bathroom in it so that they make up a single ensemble.
When a bathroom is planned in a non-standard place, then its layout may be atypical... For example, a bathtub with a bay window or other territorial features of a bathroom, which will make it possible to use the space of the room as efficiently as possible.
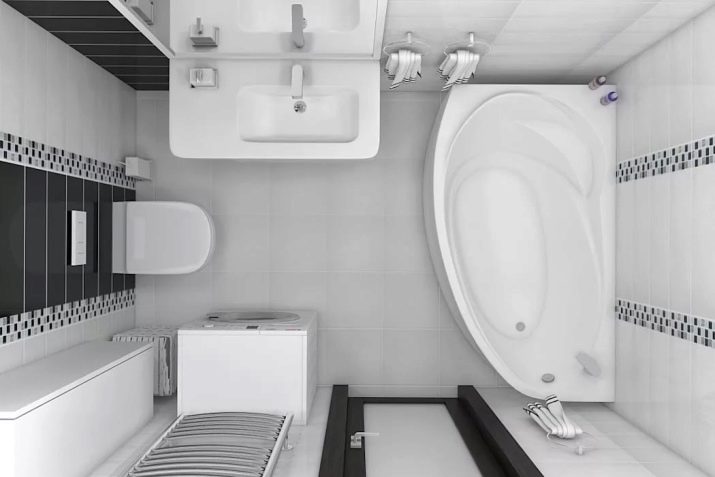
How to choose?
To correctly determine the area for a bathroom, it is worth deciding on its type, decide whether it will be combined or separate, and also take into account such points as:
- toilet bowl dimensions;
- use of a shower, bath or jacuzzi;
- sink size.
If we take for the calculation the average values of each of the parameters, we can calculate the optimal area for a bathroom, where there will be everything necessary for its comfortable use.
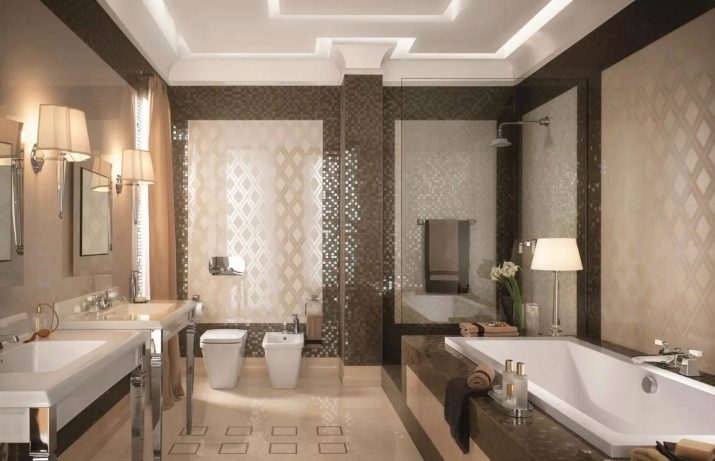
In the next video, you will learn how to renovate a small bathroom with an area of only 2 square meters.





