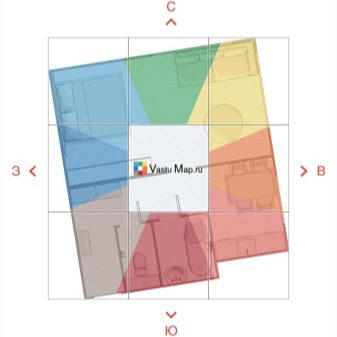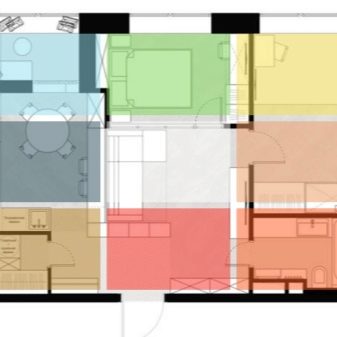Features of Vastu card
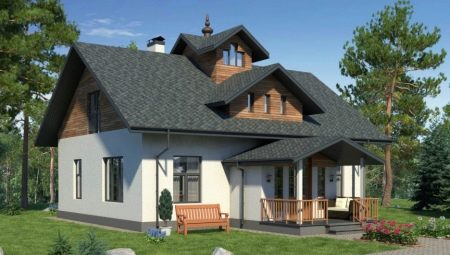
Since ancient times, people have sought to attract positive energy to their homes in order to live happily and prosperously. To do this, it is worth turning to the ancient teaching that helps to harmoniously equip an apartment, guided by the laws of the Universe. A schematic map will help residents maintain a healthy family, achieve prosperity and achieve life goals.


What is it and why is it needed?
Vastu-karta got its name from the ancient Hindu system of planning a room to achieve harmony with nature, its laws, as well as an understanding of your essence and the world around you. This is a method of harmonizing space through the correct arrangement of objects in the apartment relative to the movement of planets and cardinal points. Vastu-card of an apartment means dividing the space of an apartment into separate zones.
A custom-designed plan will help attract the right flow of energy into the home and achieve the desired results.
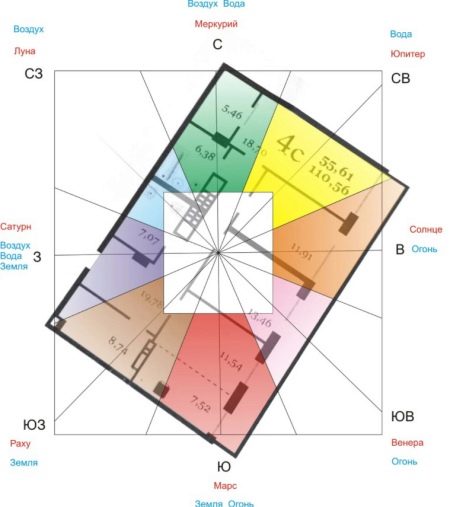
With a card like this it is possible to clearly demonstrate the strengths and weaknesses of the apartment space. The Vastu schematic construction technique is aimed at identifying energy problems in the residential area under consideration. Thus, you can get rid of negative energy in your home. The teaching of vastu-shastra contributes to the accumulation and preservation of favorable energy, which is necessary for gaining wealth, longevity of the home, peace of mind of the residents of the house and protection from the effects of negative energy flows.
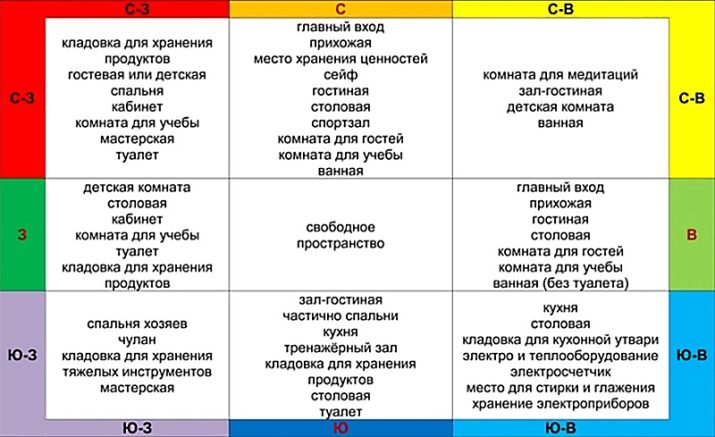
How to build correctly?
A map is built from an energy grid, divided into 9 sectors, which is superimposed on the drawn plan... Each sector is responsible for a specific type of energy that affects different aspects of the homeowner's life.
The constructed space is oriented along the main cardinal points, indicated by symbols that characterize their specificity and quality features. Lines of directions of light, traced on the plan, play the role of energy lines. These lines start at the center and split into 8 directions.
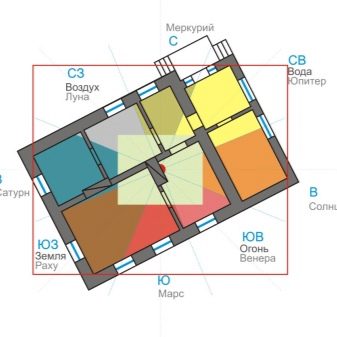
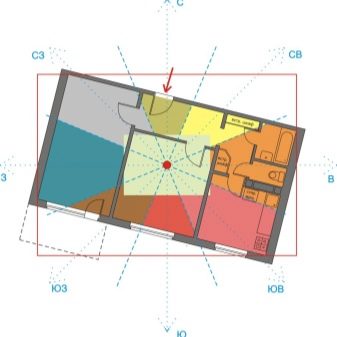
The Vastu grid layout is evenly divided into corner zones in the building... There is interaction between opposing parties, forming positive bonds. It is worthwhile to design a building scheme by sector by imposing a Vastu card on the plan of an architectural building to eliminate the disharmony of moving energy flows.
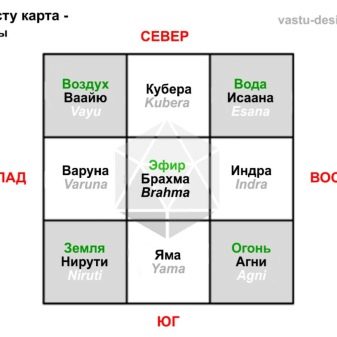
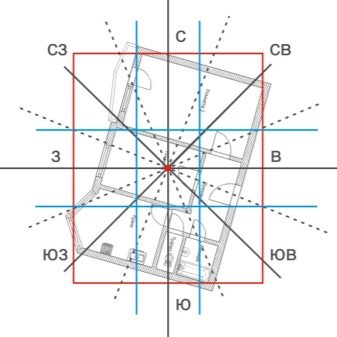
They draw up a map for different reasons, in particular for the design of a harmonious building. However, adjusting residential areas will not be as effective as initially allocating space in accordance with Vastu laws.
At the same time, you need to have certain knowledge in the design of architectural spaces.
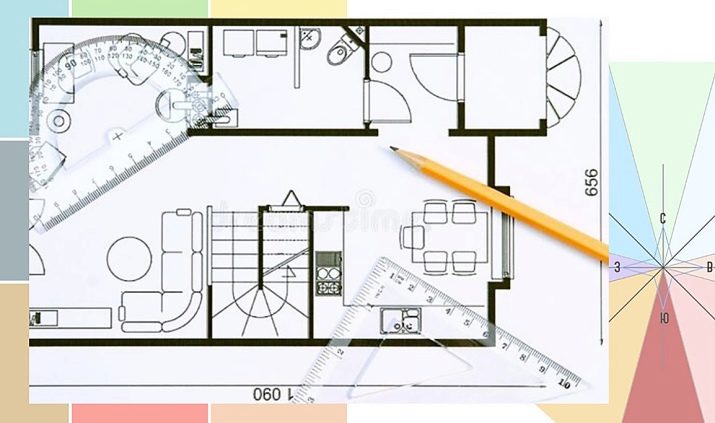
First of all when creating a Vastu map, it is necessary to draw on the diagram the lines of west and east, north and south, which are cardinal directions. It is important to consider that the building should not be located on the diagonal lines of the cardinal pointsas it negatively affects the inhabitants of the house.
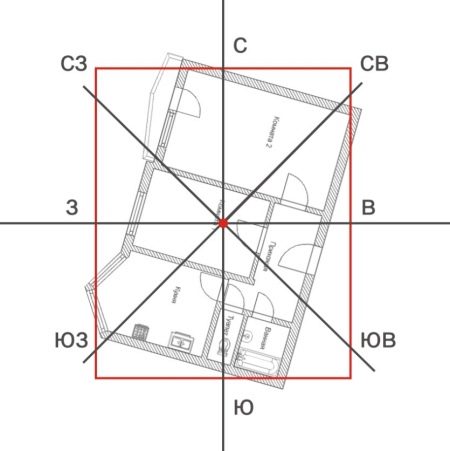
Next, Ayadi calculations are carried out, which are based on the birth stars of those living in the apartment. With their help, you can calculate the size of the household with a cleared perimeter. From the calculations obtained, harmonious outlines of the building are built, which are subsequently divided into a grid, which serves as a compositional basis for the implementation of the project.
Drawing of this map is carried out in any graphic editor or on a regular paper sheet. As a computer program, you can use Adobe Illustrator or CorelDRAW.
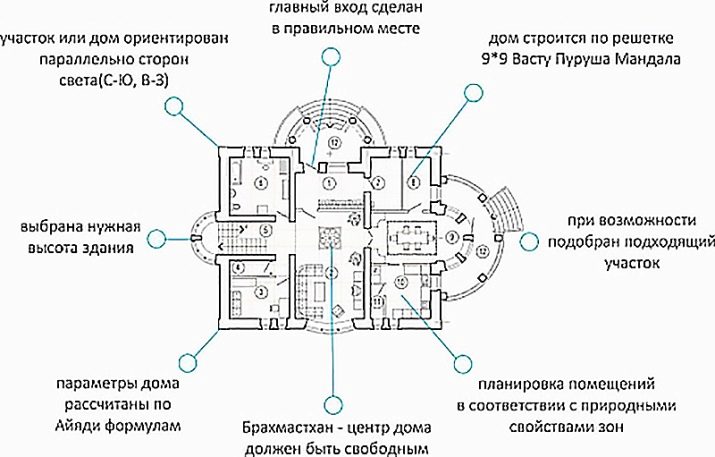
The constructor, available online for all users, allows using a special program to draw up your own Vastu-map by uploading a file with a floor plan. To do this, you can use a copy of the BTI plan or a developed design project. If you cannot find a drawing, you can apply a typical layout, for example, a one-room apartment. In extreme cases, you will have to measure the room yourself at home.
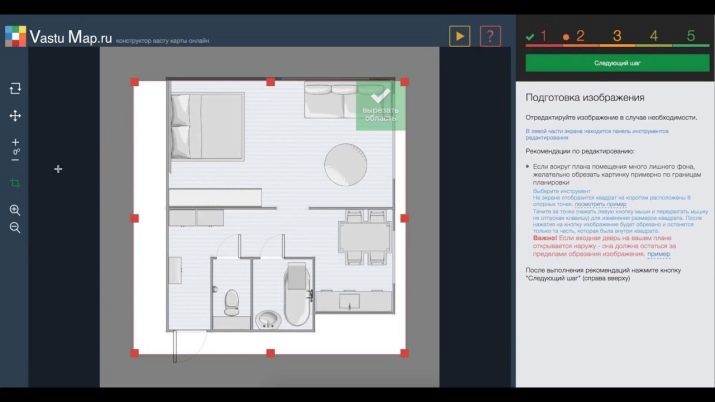
How to read?
The decoding of the scheme is built taking into account the qualities of certain zones that are distributed in space. The rooms in the building should be located on the basis of the qualities of the universe inherent in the sectors.
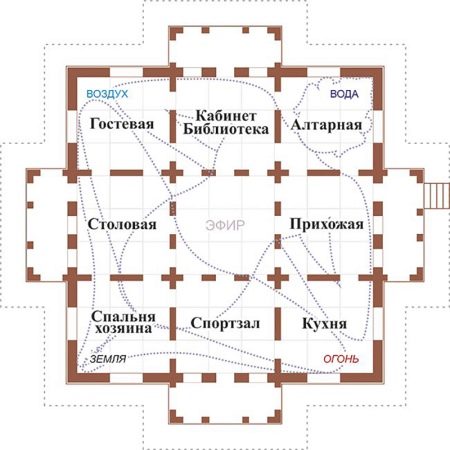
Thanks to the use of the constructor, you can harmoniously build a house or plan the placement of premises in accordance with the requirements of Vastu. In the online map, you can select the sector of interest and find out its designations, including the qualities of the sector and the premises that are recommended to be placed in it.
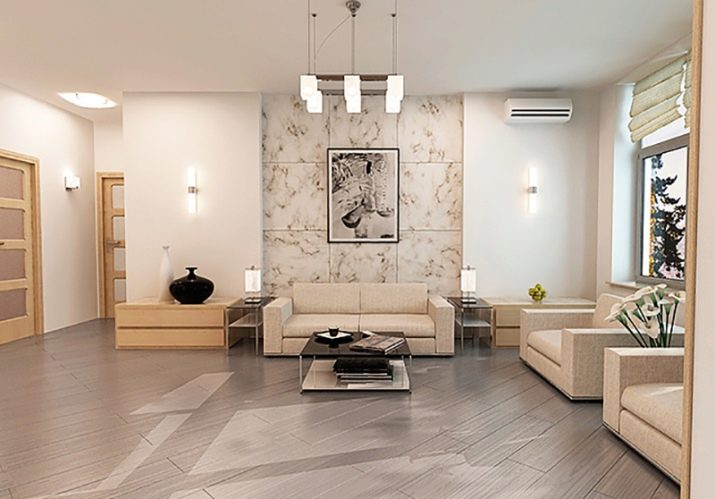
Depending on the directions of the Earth's energy, you should place objects in the house and plan the arrangement of the premises as follows.
- In the north the sector of relations and communication is located, so this place should not be loaded with bulky objects, it is best to put indoor plants here.
- West considered a sector of knowledge under the auspices of Saturn. This sector needs to be kept clean. It is also recommended to sleep with your head to the west.
- On east there is a sector of prosperity and career growth. It is preferable to equip a study here.
- On south a sector of masculine power is designated, in which the man's things and hobbies should be stored.
- Centre, called Brahmastan, is considered the sector of freedom. This area should be empty. It is allowed to put a mirror in it.
- In the north-east there is a sector of water, considered the site of the altar or the most important part of the house.
- In the south-east the sector of feminine energy is located.There must be a source of fire here, for example, a fireplace or candles. You can also decorate this area with paintings.
- Southwest is a sector of the earth, and it is better to transfer existing massive interior items here.
- Northwest the direction belongs to the sector of ease and travel. For a feeling of freedom, you can install a fan or a split system here. It is preferable that large windows are located in this area.

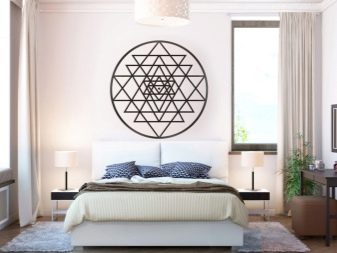


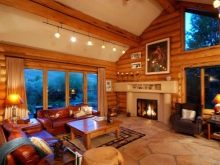
To determine the directions of the cardinal points, you need to use Google maps instead of a compass, which has some errors... After opening the application, enter the address of your house in the search bar and switch to satellite mode, zooming in to the desired size. After that, the building plan is oriented relative to the image on the map. You need to rotate the plan so that it matches the longest wall of home ownership. Due to this, you can check the angle of deviation of the house from the axis.

If the apartment is of an irregular shape, the process of dividing into separate zones must be done differently. If the flat deviates from the north-south axis, it is considered unstable relative to the Earth's energy grid, and compass directions need to be corrected.
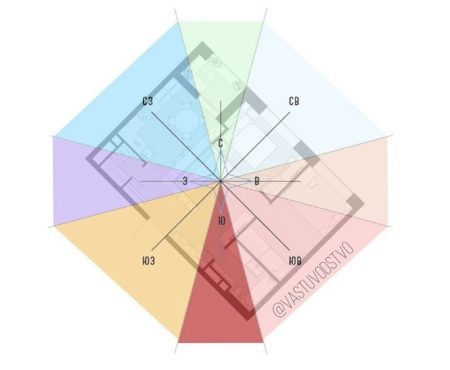
Having received a blank Vastu-card, you can enter the house into a rectangle, which is oriented along the main cardinal points. Next, you need to find the energy center located at the intersection of the diagonal lines. Then you should draw a vertical and horizontal axis, as well as intermediate lines at an angle of 45 °. Then divide the resulting lines in half. To build an energy grid, a rectangle must be divided into 9 equal geometric shapes.
