House by Vastu

Vastu is the ancient Indian science of architecture and construction, which helps to build a building in accordance with cosmic and natural forces and attract well-being, material prosperity and tranquility to its owners. Vastu is of practical importance, and its calculations can be used today, despite the fact that the history of the teachings is more than 5000 years old.
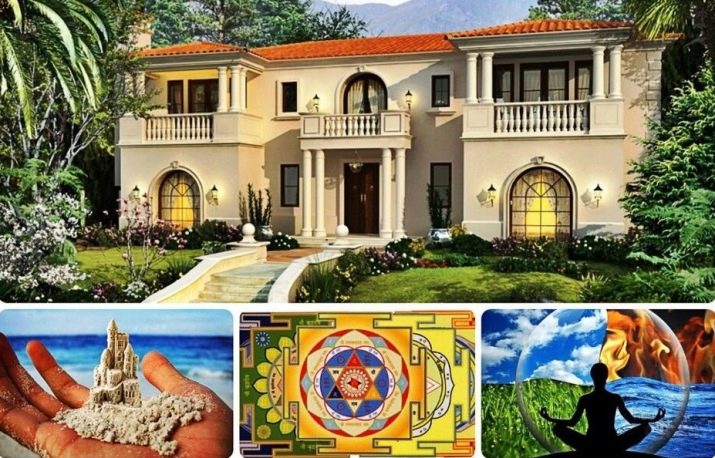
The meaning of Vastu
Vastu Shastra is mainly aimed at the harmony of man and nature. In this case, a person acts in connection with a dwelling that can be built without contradiction with nature, optimally and favorably. The source of Vastu Shastra is the Sthapatya Veda, which includes architecture, sculpture and some other artistic directions. By the way, it is also associated with Ayurveda, that is, Vedic medicine, and even with Jyotish - with Vedic astrology.
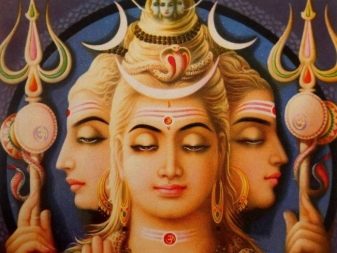


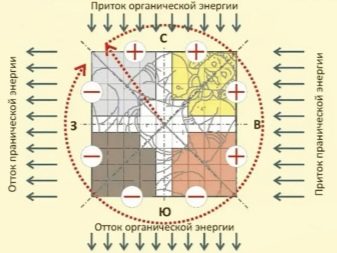
Basic principles of Vastu:
- a holistic approach to creating a living environment;
- planning the home in accordance with the local and global structure, as well as with an eye to the inner space of the person;
- balance of global and local structure, soul and consciousness;
- harmony and beauty of the home as part of the ideal order of the universe;
- lightness and simplicity at the heart of the solutions;
- the maximum benefit of a home for a person is a comprehensive recharge from nature (correct location relative to sunrise / sunset, proximity to a reservoir, etc.)
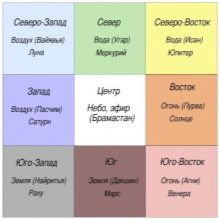
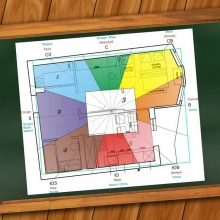

The harmony of a house according to Vastu is proportionality, acceptance by all residents. It should only evoke positive emotions. Everything, both small and large, echoes in the house. There is no magic in this, there is a clear understanding of the universe or an attempt at this understanding.The design of the house should evoke pacification, be not just a fortress for the owners, but also the place where an unconditional comfort zone begins.
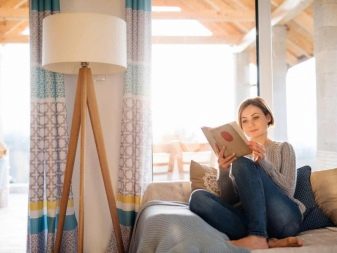
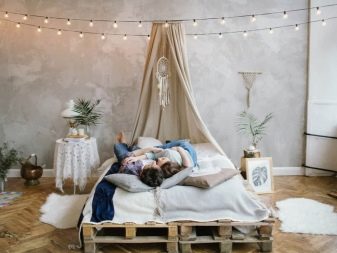
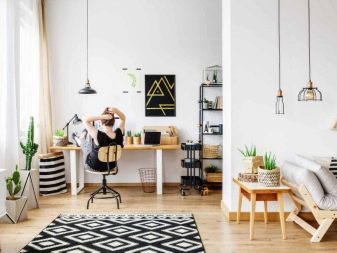

Do not confuse (or rather, mix in one heap) Vastu and Feng Shui. The first trend is based on fundamental principles, that is, the correct orientation relative to the cardinal points, harmonious proportions of the perimeter of the dwelling, the center of the apartment, free of furniture, etc. These laws are unshakable, which means that it is also unshakable that a person, as a part of nature, must be in tune with them. And all for the sake of balance, which is so important to life. Feng Shui is associated with dynamic laws, that is, the realization that nothing happens in statics, that everything changes and moves, flows from one to another, and everything has its own cycles.
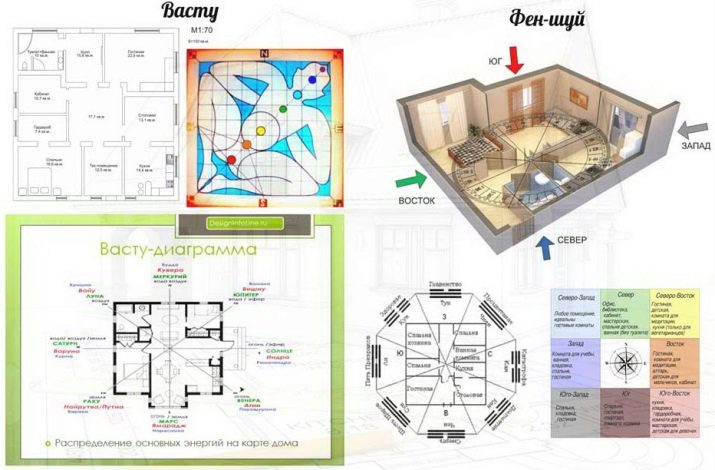
To summarize, Vastu is a global approach; you can build housing according to its principles once. And in order not to lose touch with the changing phenomena, you need to turn to Feng Shui once a year.
The location of the house on the site
It all starts with the choice of a favorable site, and then - the competent use of this territory. But, as a rule, people come to Vast when the site is already there, and nothing can be changed. At the construction site, the direction of the axes or the orientation of the house should be determined. The walls of the dwelling should face the cardinal directions, and this is of paramount importance.
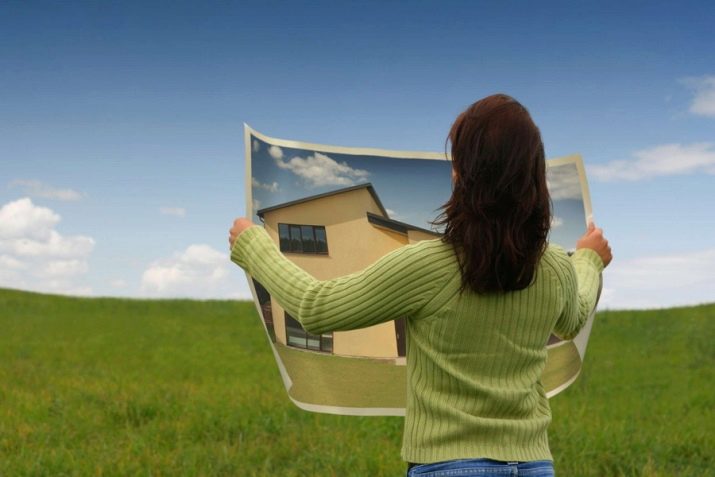
The golden rules according to which you need to arrange a house:
- determine the cardinal axes using a magnetic compass - north-south and east-west;
- if the plot has some deviation from the magnetic axes, the house is installed parallel to the boundaries of the plot, this will help to avoid energy imbalance;
- the true east-west line is accepted by those residents who want to enjoy tranquility, give up unnecessary social activity;
- those wishing to concentrate on material well-being and prosperity, physical health, should shift the east-west line to the north-east (it may be minimal);
- a slight deviation cannot be a line that is directed at an angle;
- no house can be turned diagonally in the directions southwest, southeast, northwest and northeast;
- the house should not have significant displacements, because true harmony and peace are impossible in it, and this cannot be corrected.
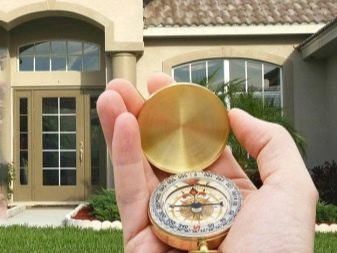
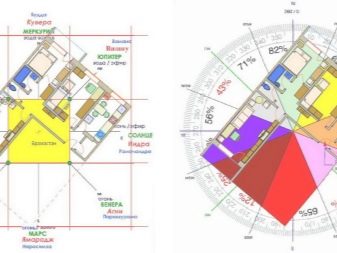
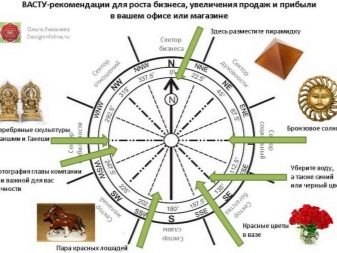
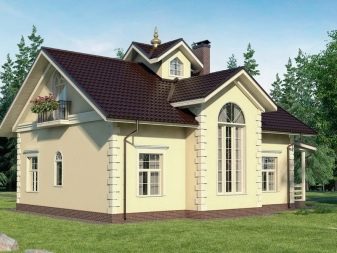
The house should be organic in shape, with a golden proportion that works for the benefit of those living in it. The most sacred is the square layout, the rectangular layout is the expansion of the area that requires a certain order.
Where to locate the entrance?
The space outside the building is consciousness, and inside it is the subconscious. Passing through the door, a person moves from one space to another. It turns out that the front door is considered a portal through which the interior of the house communicates with the Universe.
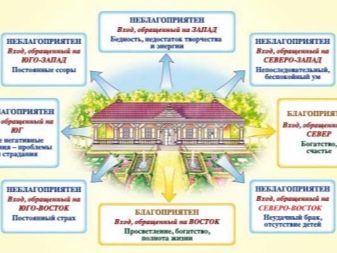
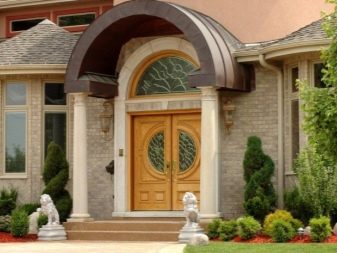
Door placement tips:
- the door should not be in the center of the wall, because such an arrangement can, according to the teachings, break a family;
- it should be the largest of all doors in the house;
- the door should open outward in a clockwise direction;
- it can be decorated with images that will attract good forces to the house.




The entrance to the house should be located from the east, since at sunrise the energy of the sun is considered the most powerful. The eastern entrance contributes to the good health of households, clarity of mind, and vitality. If the facade faces north, the main door should be located on the north or north-east wall: this bodes well for good luck and fertility in a variety of endeavors.
But the entrance from the south is considered unfavorable, since it is associated with the god of death Yama, and does not have the best effect on the health of the inhabitants of the house. If it is impossible to lay the entrance, and the door is located precisely on the south side, then it should be exactly in the middle of the south side of the site.



Layout of rooms on the cardinal points
There are neurons in the human brain that are responsible for orientation.It is they who give signals about the state of the body, its location in space. Therefore, the direction in which a person is looking affects the functioning of the brain and the whole organism. If a person lives and works in buildings where orientation is disturbed, this can lead to a breakdown, psychological problems and somatic pathologies.
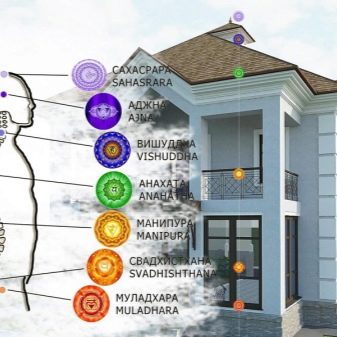

North
This is one of the two most favorable directions. Roof of the world, magnetic pole. In this part of the house, a living room can be located, it would be a great place. But sleeping rooms in the north are undesirable; ideally, you shouldn't even sleep with your head to the north. In the northern part of the country house, there may be a meditation zone or its equivalent. A dining room in this section is also acceptable.
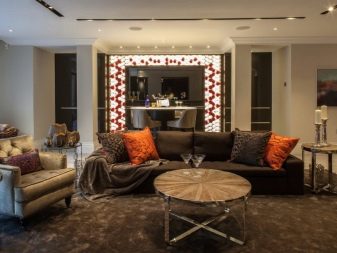



And, which is very important, if the project of the house involves a place where valuables will be stored (for example, a safe), it should also be done in the north.
Northeast
The physical and emotional health of the residents of the house is associated with it. Here you can arrange a meditation room or an altar. But making a kitchen in the northeast is not worth it, this sector will contribute to the development of mental tension. There should never be toilets in the northeast.
This direction represents spirituality and purity, that is, the rooms located in this house should always remain clean, light, free of furniture. There must be water here: from a vase of flowers to an aquarium. Even an ordinary glass of water will become "alive" here, more precisely, the water in this glass will begin to possess such properties.
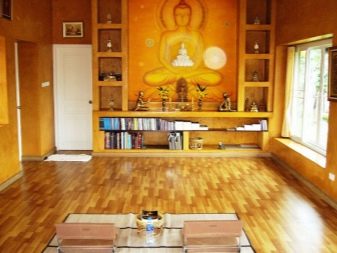
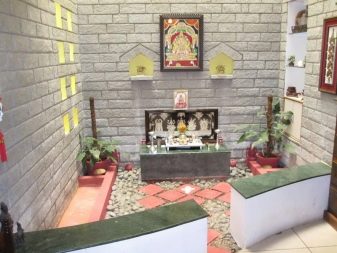
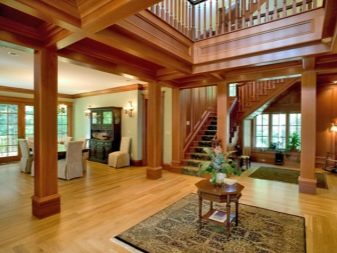
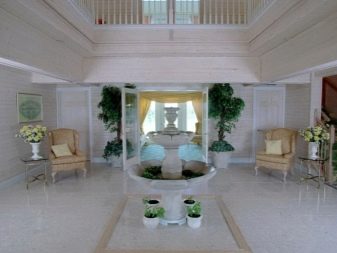
East
This is the place where the sun rises, which is the source of life for all life on Earth. Physiology, emotions, psychological state are powerfully connected with this direction. So, in the east there may be a living room. The bedroom, if located in the east, then only the nursery or the guest room. You can arrange a dining room in this direction.
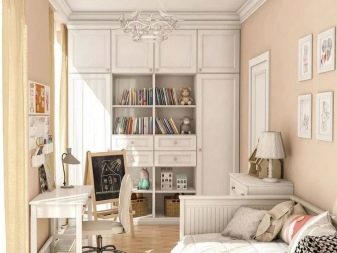
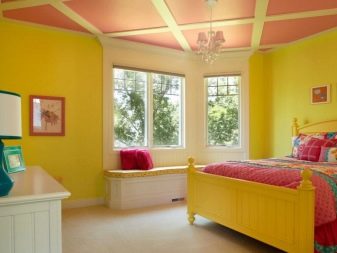
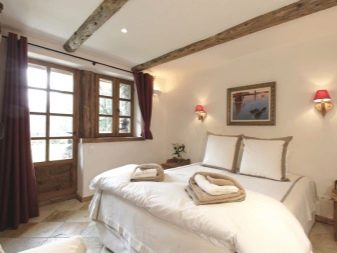
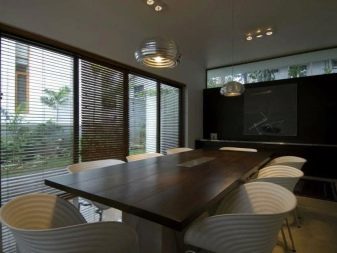
Southeast
In a house (both one-story and two-story), this is considered an ideal place for heating systems, fire and heating appliances. The toilet is not made in the southeast, but the bathrooms are adjacent to the southeast zone. The kitchen can also be located in the southeast corner on the 1st floor.
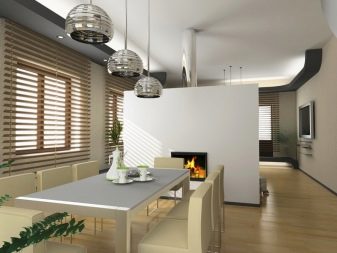
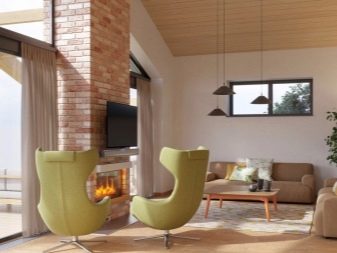
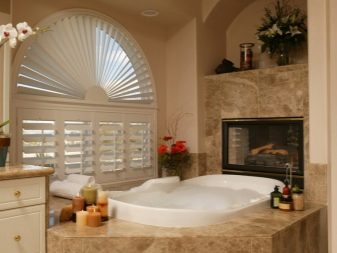
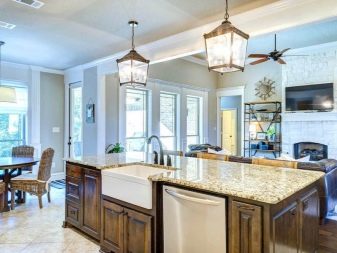
South
Here you can equip a bedroom, but meditation rooms, altars, places of spiritual cleansing should not be on the south side. But in this part you can equip a toilet. When designing, these laws are taken into account not only by those who are seriously interested in Eastern teachings, it turns out that many designers are guided by Vastu, at least based on the experience of successfully following this trend.
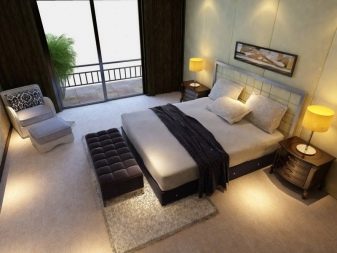
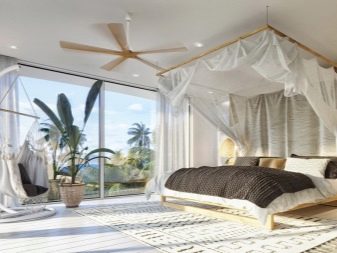
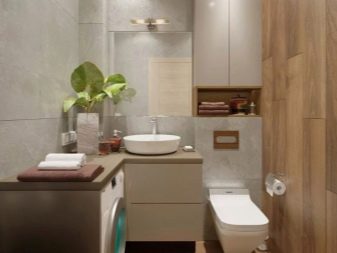
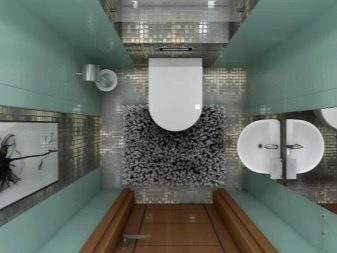
Southwest
It is believed that this part of the house should be closed and massive; here you can and should put heavy furniture, bookcases, bulky flowerpots. You can organize a small closet there. The toilet in the southwest is not made. As well as the kitchen, it is better not to arrange it, because it will turn from a place of pleasant rituals and aromas into a zone of collisions.
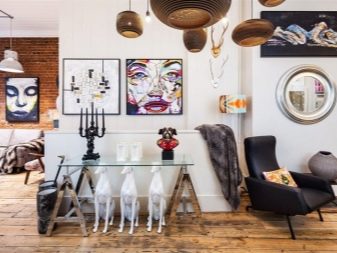
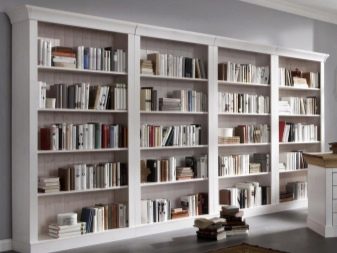
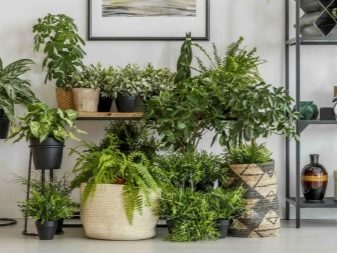
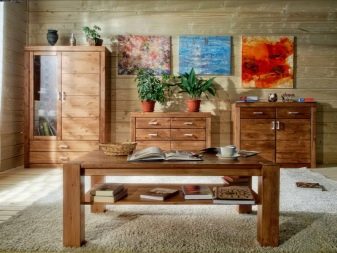
West
The direction is associated with silence, sunset; it would be good to arrange children's bedrooms or men's offices here. An excellent solution would be the arrangement of a dining room in the west, if it is impossible to allocate a whole room for this, then zoning of one large one can still be arranged with a compass in hand.
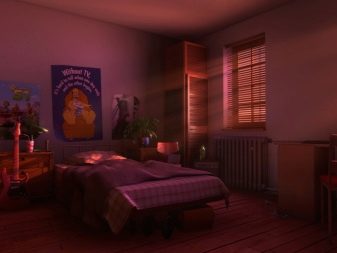
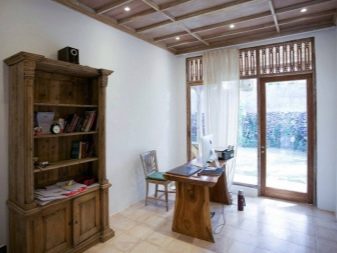
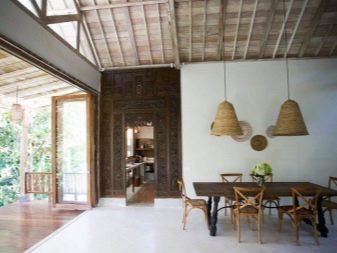
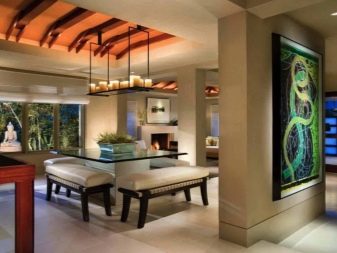
Northwest
Great place for mobile, moving, changing. That is, when designing a house, placing a garage in the north-west would be the best solution. It also makes sense to install fans and air conditioners in this sector of the dwelling. It is believed that this direction greatly affects how the relationship between household members will develop.
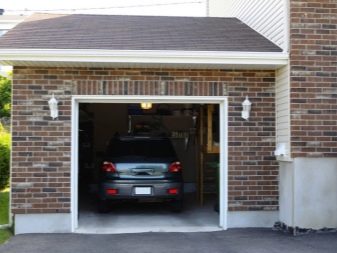
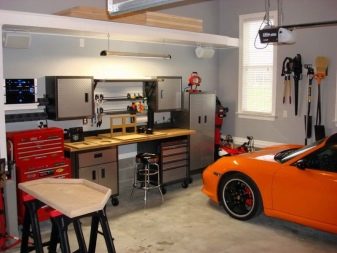

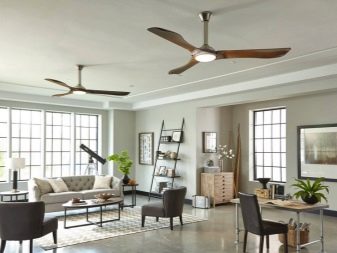
Interior
And now I want to go through individual items, on the arrangement of the interior and the tips that Vastu offers.
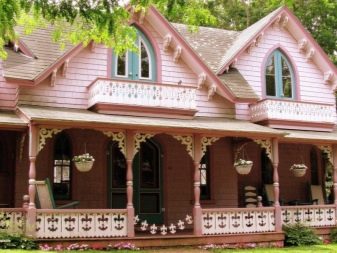
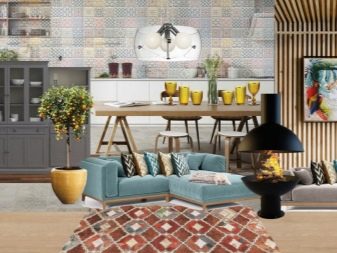
Vastu and interior - the main thing about design in a home:
- cleanliness, comfort, order, everything in its place - this is what the teaching says, and over the millennia these principles have not changed, which means they work;
- to enhance positive vibrations, you should add mirrors to the interior, which are located on the northern and eastern walls;
- do not forget to lubricate the door hinges - the front door should be especially beautiful (and not squeaky);
- the windows are the eyes of the house, the dwelling receives energy through the northern and eastern windows, but it makes sense to put pots with plants on the southern windows and hang curtains as energy protection from external negativity;
- in order to always be able to get enough sleep, restore energy, you need to sleep with your head to the west;
- while cooking, it is better not to face east, and you should not keep the trash bin under the sink, and it is also impossible for taps to drip in the house (repair right away!);
- the northeast corner of any room, and in particular a bedroom, should always be left open;
- the bed and dining table are not placed under beams and crossbars;
- you should not hang pictures of battles, naked bodies, fire, barren trees anywhere in the house, and do not use stuffed animals in the interior.
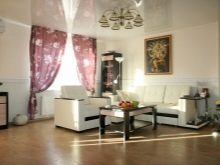
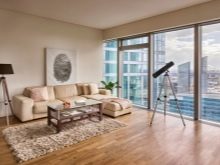
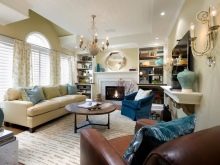
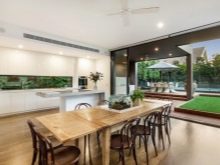
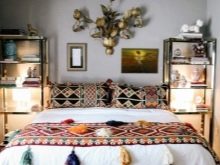
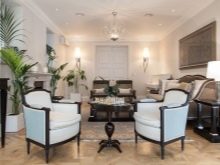
But cracks in the house (wallpaper, dishes) are considered places of energy leaks, therefore Vastu does not advise keeping such dishes, and the wallpaper needs to be repaired.
Examples of
And in conclusion, a few successful examples of interiors of houses (separate rooms or zones), designed by Vastu.
- A bedroom made according to Vastu principles. Comfortable, open, not constrained by dark colors and massive furniture.

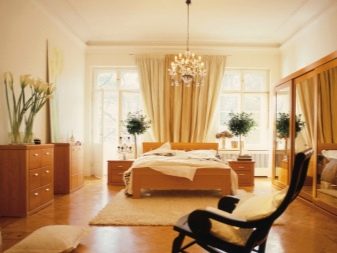
- There are many references to natural colors in this living room., brown and variations of green indicate this. The decor can be called very successful.

- The kitchen is combined with the dining room and media area, and at the same time the space is coherent and harmonious. There is no emptiness that often fills large similar areas in the house, and separates household members.
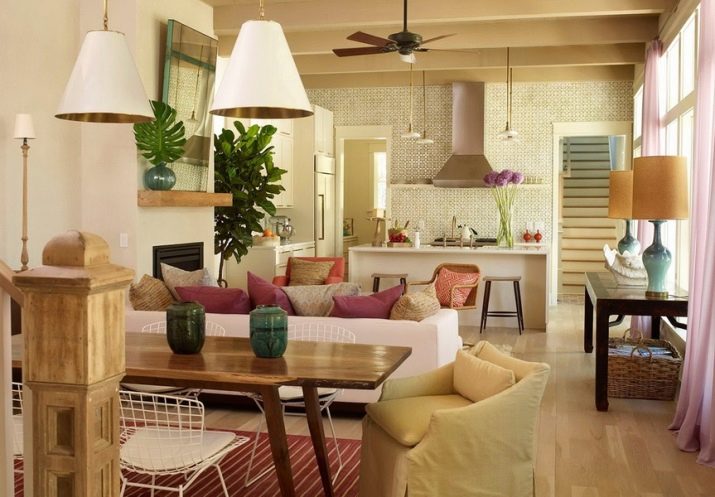
- Harmonious hallway with an emphasis on symmetry and a well-chosen picture that welcomes guests.

- Another living room with a window behind the back of the sofa. Easy, naturally, sunny, the room is energetically properly equipped.

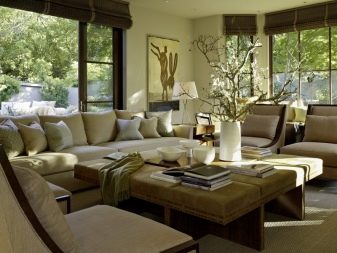
- Entrance hall with beautiful entrance doors, everything as Vastu bequeathed. The decoration very accurately plays along with this welcoming elegance.
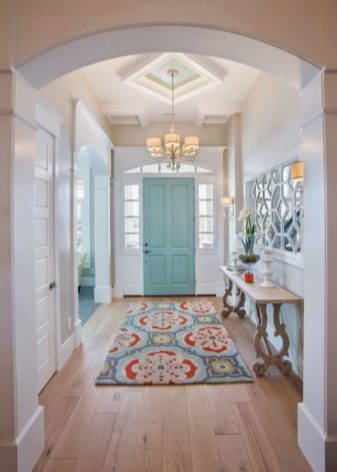
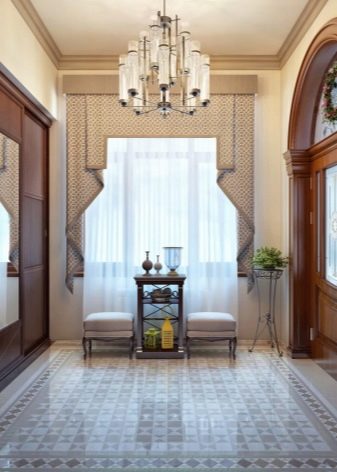
Vastu is a ladder to comprehension of the Vedas as a large, fundamental teaching. It begins with an interest in everyday life, the construction of space around itself, and can lead to other bright discoveries of a philosophical plan and not only.





