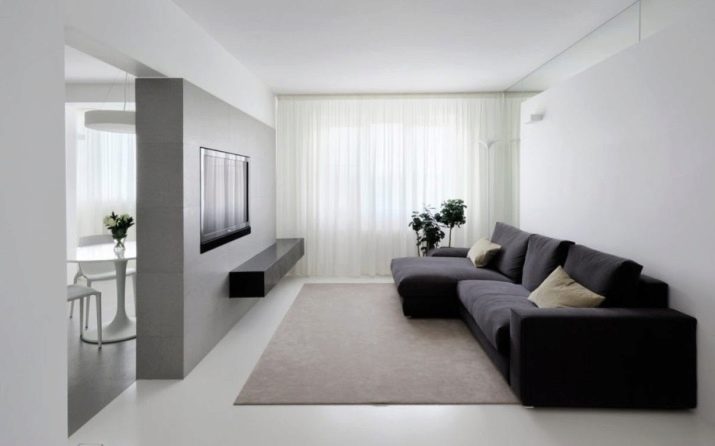Hall design 16 sq. m
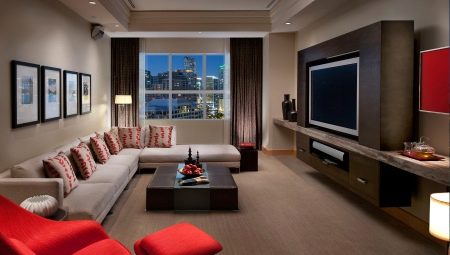
The area for a living room of 16 square meters cannot be called large. But this space is quite enough to equip a cozy area for pleasant family evenings, receiving guests and joint dinners. The most important thing is to competently approach the layout and think over the functional part.
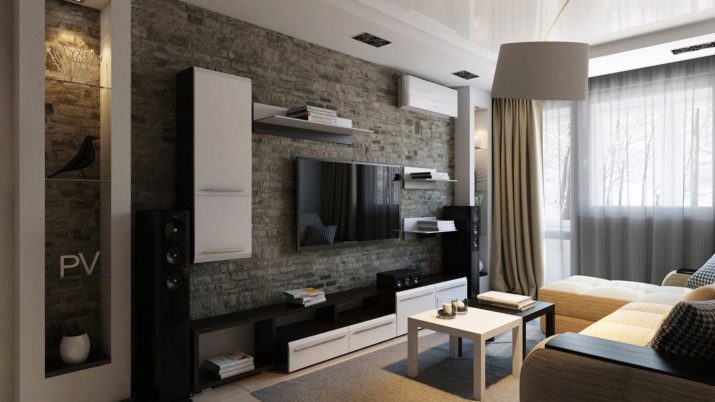
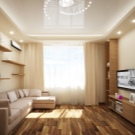
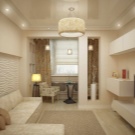
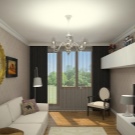
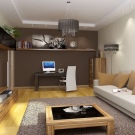
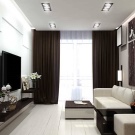
Living room features
The arrangement of the living room must be carried out based on the initial data. Although the square of the rooms is the same, they can have a different shape and number of windows and doors. For example, if the living room is rectangular and with one window, then zoning and furniture arrangement will be carried out according to one scenario, if this is a square walk-through room, then an identical placement scenario will be impossible.
- With a balcony. If the room has a door to the balcony, then you will have to put furniture along the remaining three walls. Firstly, in typical apartments, the door to the balcony is combined with the window, which means it occupies the entire wall. Secondly, it is difficult to put a sofa or an armchair directly next to the door, since then it will be inconvenient to go to the balcony.
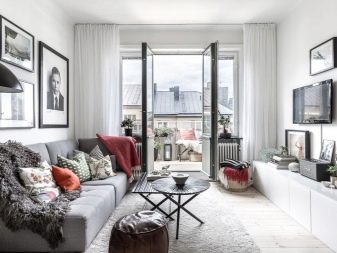
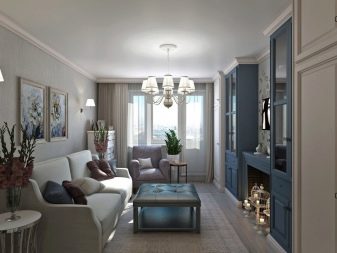
- With two windows. They are usually located on two adjacent walls. This happens in cases where the apartment is angular, that is, the walls of the room are part of the outer walls of the house. On the one hand, this is a huge plus, since there will always be enough light in the room. But if it is necessary to arrange a large furniture set (upholstered furniture and shelves), then problems may arise.
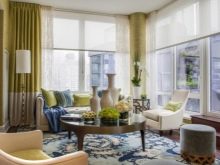
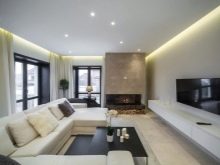
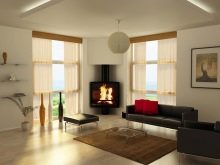
- Checkpoint. The task of the designer is to decorate the interior of the room in such a way that it does not give the impression that it is a corridor or a walk-through room.It should be a full-fledged living room. Despite the presence of several doors and at least one window, all the necessary interior items can still be placed here in order to maintain both functionality and sophisticated design.
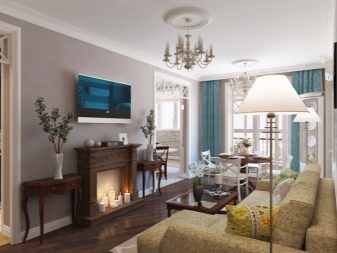
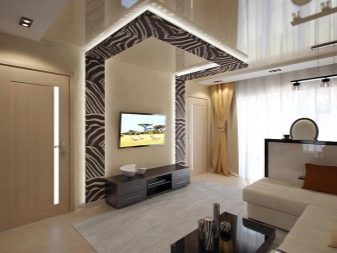
- Hallway-living room... Sometimes the living room can start right from the front door. In the usual layout, it is preceded by a hallway or corridor. This solution allows you to separate these zones, but this is not always necessary. By combining the living room and hallway, the owners increase the usable area.
The only problem you need to think about is how to keep it clean and tidy, because you will end up in your street shoes directly into the living room.
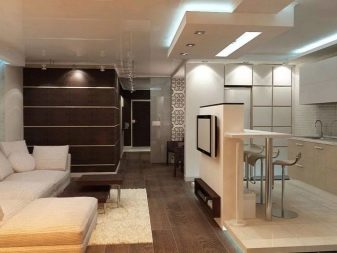
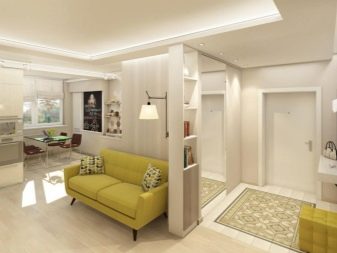
- Kitchen-living room. This option is gaining more and more popularity. He has a lot of advantages. The room looks like a single whole, the space visually becomes larger, since there are no walls and partitions. Another advantage is the ability to spend time with the whole family. The hostess can cook a delicious dinner, the head of the family can work at the computer or watch TV, and the children can play or enjoy their favorite cartoons.
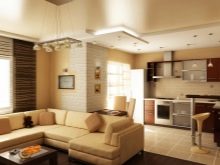
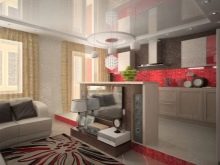
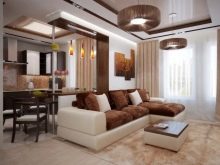
Zoning methods
The living room can perform several functions at once. This is the area where the family spends most of their free time, and the dining area, and the place for receiving guests. For everything to look harmonious, it is necessary to zone the space. This can be done in several ways.
- Partitions. One of the most obvious tricks. It is very often used if the living room is combined with the kitchen. Partitions may not completely separate one zone from another, but only indicate this separation. For example, you can install a small partition just next to one wall. At the same time, the unity of space will be preserved. For the same purpose, transparent, wicker or other partitions are often made that do not resemble a blank wall.
For the same purpose, transparent, wicker or other partitions are often made that do not resemble a blank wall.
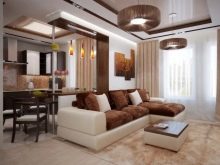
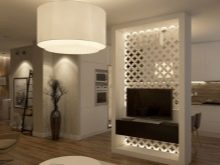
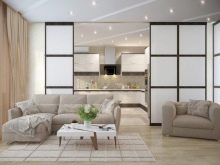
- Furniture. Competent furniture placement can also organize the space well. You can clearly distinguish a recreation area by placing upholstered furniture and a coffee table there, as well as equip a dining area with a table and chairs. Racks and cabinets do a good job with the role of partitions. Moreover, these will be completely functional elements, and not just decorative items.
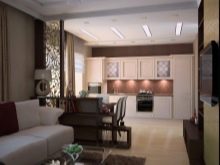
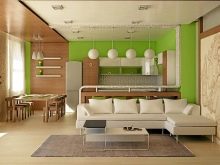
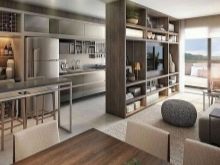
- Lighting. Designers pay great attention to light. But for most, lighting work is limited to choosing one main chandelier. A well-thought-out lighting scenario will help make the interior more interesting and expressive. With its help, you will not only highlight separate zones, but also ensure a comfortable existence.
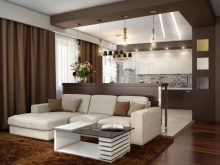
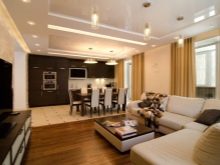
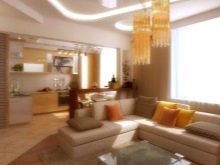
- Floor and ceiling design. For the kitchen-living room and living room-hallway, it is quite acceptable to use different floor coverings for different parts of the room. If the floors are already covered with a laminate or parquet of the same color, then zoning can be done using a carpet or other decorative elements (animal skins, carpet).
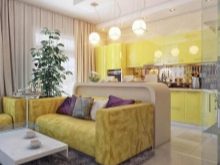
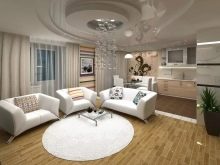
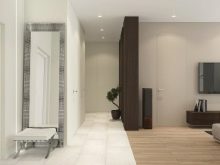
- Columns. A very interesting and unusual way to zone a room. And if you think that the columns can only be in the form of large semicircular objects with stucco and candelabra, then you are mistaken. They can be performed in almost any style, you just have to show your imagination.
In an eco-style, they can be decorated with bamboo stems, in an industrial style, they will be transformed into metal pipes or boxes. And in minimalism, they can be absolutely smooth and white, hiding shelves and storage space.
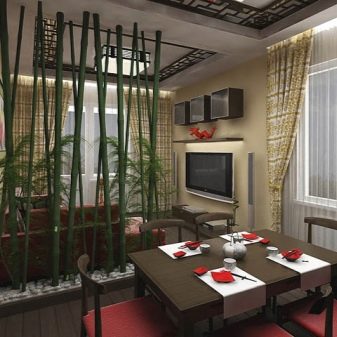
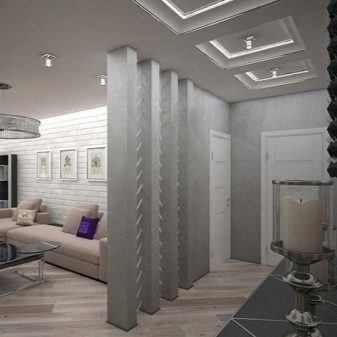
Style solutions
Renovation and creation of a unique interior is always costly and troublesome. But this does not mean that it is worth abandoning it altogether. You can find very budget options for wall or ceiling decoration, you just have to get creative. And then even the most ordinary apartment will have its own style and character.
- Classic. Adherents of the classics argue that it is she who will never go out of fashion. It is difficult to argue with this, but still it is impossible to deny the fact that over time it also undergoes changes. Correct proportions, restraint in the choice of colors and laconicism are the hallmarks of the direction. But even such a strict interior can be very stylish. Modern materials and solutions will only emphasize the status of the interior in the classic style.
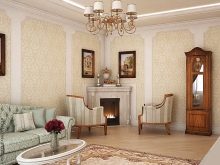
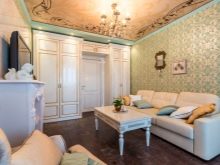
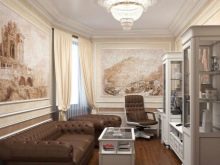
- Minimalism. Creating a functional minimalist living room is much more difficult than it might seem at first glance. On the one hand, it should have a minimum of items (especially decorative), on the other, it should be functional and comfortable for life. This goal is served by non-trivial solutions for creating furniture with hidden modules or transforming objects.
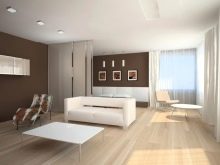
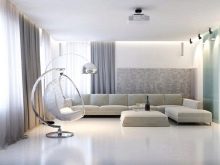
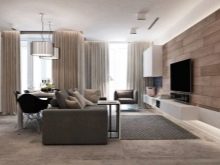
- Loft. A modern style that has gained its popularity not so long ago. This is an attempt to deviate from the generally accepted canons in the design of the living room. After all, earlier it was impossible to see a brick wall in a Soviet apartment, and even with elements of collapsed plaster. Today, these techniques are used by many designers to create ultra-modern interiors.
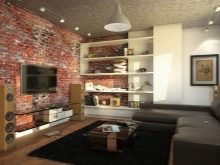
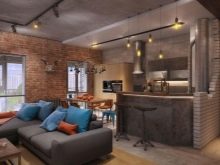
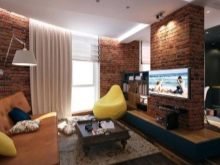
- Country. Cozy and very family style. An abundance of natural materials, decorative elements filled with warmth and, of course, textiles. This style came from the West and translates to "rustic". But you should understand that it is very different from our rustic style. Country style is characterized by white cotton curtains (but not the entire length of the wall), wicker and wooden furniture.
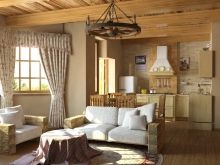
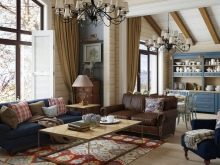
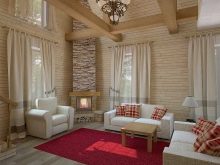
- Mediterranean. Interiors in this style are distinguished by lightness and serenity. It seems that the ocean is splashing outside the window, and a light breeze blows the curtains. It is not easy to achieve such an effect in a megalopolis, but it is quite possible. Give preference to monochrome decoration of the living room walls, add light textiles to the windows, select the appropriate furniture and do not forget about bright accents in colors close to the shades of the sea.
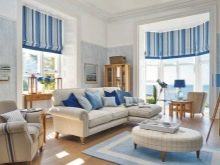
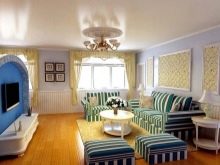
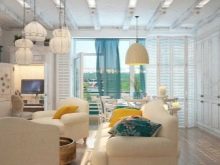
- Hi-tech and industrial. Contemporary styles suitable for young and daring natures. For the older generation, it may seem uncomfortable, strange and even uninhabited. Young people are sympathetic to such non-trivial solutions. Here they can fully express themselves and realize all the most daring ideas.
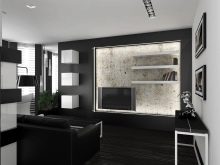
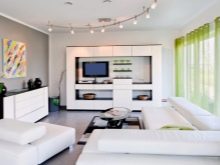
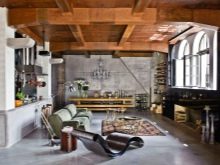
How to choose a color scheme?
A lot will depend on the choice of the primary color (or colors). But it is necessary to be based not only on personal preferences. With the help of well-chosen shades, you can hide imperfections, visually increase the space and adjust the proportions.
- Bright hues. They are the ones chosen by most of the people who are planning to remodel their own living room. Light and pastel colors are very gentle and fill the room with air and light. And this is very important for small and medium-sized rooms. In addition, it is easy to find furniture for them.
Bright color accents on their background look especially expressive.
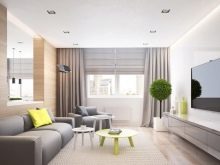
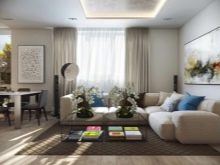
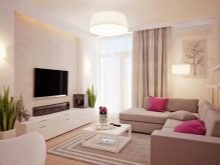
- Monochrome solutions. When creating an interior in monochrome colors, you should contact the designers. They will help you understand which shades belong to the same color scheme. Monochrome design doesn't mean the whole room will be the same color. It is quite acceptable, and even you need to use different shades of the same color scheme.
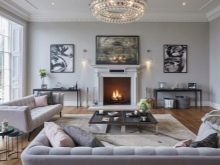
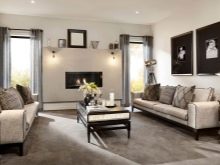
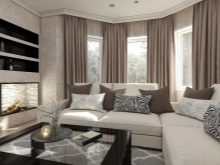
- Bright living rooms... When creating a living room project in an ordinary panel house, I want to give it brightness and uniqueness, because typical buildings do not differ in special design and variety of forms. But no one bothers you to create a special atmosphere inside. For this purpose, saturated, cheerful colors of almost any color scheme are best suited.
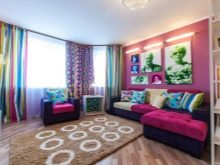
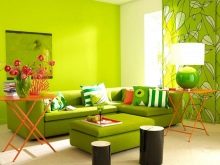
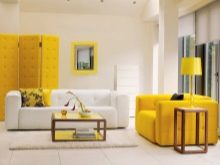
- Dark tones. You need to be extremely careful here. If there is too much dark, then the room runs the risk of turning into a gloomy and uncomfortable space. When choosing a dark shade as your main shade, you need to think about lighting.No zone should be left in the dark.
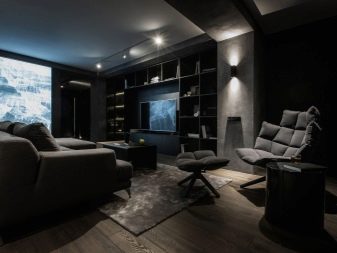
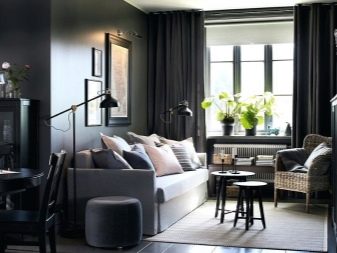
- Various prints. It is almost impossible to list them all. It can be floral motives, and abstraction, and ethnic drawings and patterns. It all depends on your preference. Prints can be used both in wall decoration and in textiles and furniture. In the latter case, it will be much easier to change the interior by simply replacing these textile elements.
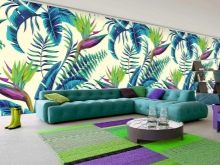
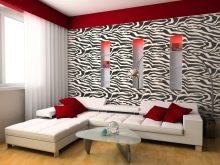
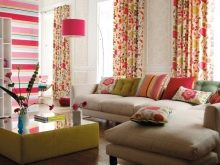
Furniture selection
It is impossible to imagine a cozy living room without furniture. It can be very fashionable and modern, or it can be done in the old style.
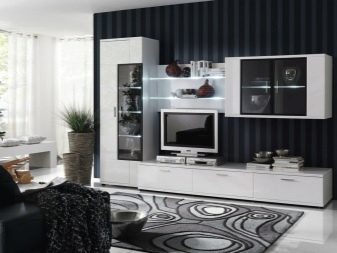
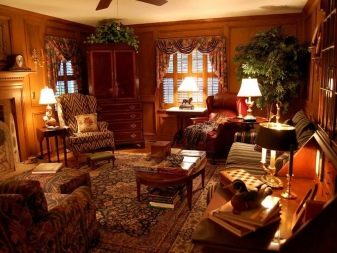
Placing a large amount of furniture on 16 m2 will be problematic. Therefore, it is necessary to think over its size and style in advance.
Traditionally, the living room is associated with the presence of upholstered furniture. This is a sofa, poufs and armchairs. Their size allows the whole family to comfortably accommodate.
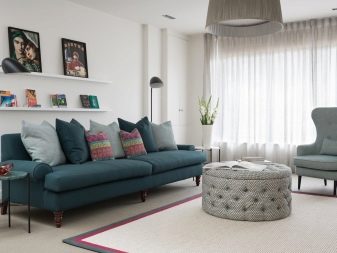
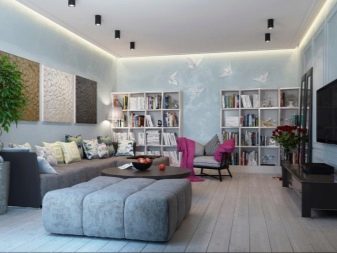
But if you live alone or together, then one small sofa will be enough.
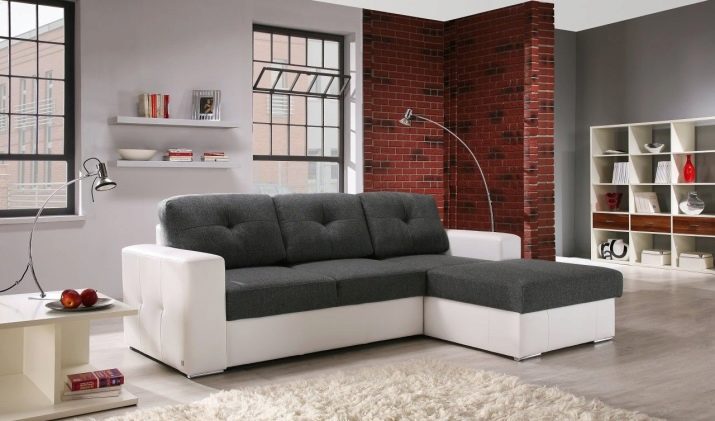
In short, before furnishing the living room, think about what items you really need. Do not clutter up an already small space.
In addition to ready-made solutions that can be found in stores, many firms offer custom-made furniture manufacturing services. This is a great option, since in this case you decide for yourself what colors, style and dimensions to make the furniture, and do not choose from what is.
Each area in your living room will need separate furniture. We have already said that with its help you can correctly zone the space. Still, the main aspect is its functionality. So, for the working area, you will need a desk and a place for storing papers, the recreation area cannot do without upholstered or modular furniture, and the dining table will gather the whole family around the family hearth.
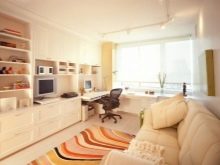
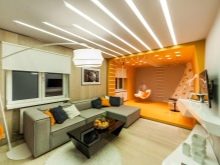
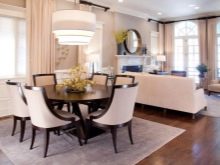
Lighting
Hall design of 16 sq. m should be thought out not only in terms of style and functionality, but also in terms of lighting. In addition to highlighting individual zones, you can bring coziness and comfort to the interior with the help of lighting devices. So, a small sconce above the desk will not interfere with the household, but will allow you to work with papers. A beautiful floor lamp will allow you to read your favorite book without dazzling those who are resting on the sofa nearby.
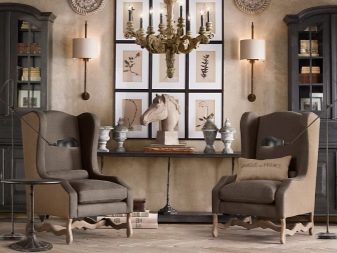
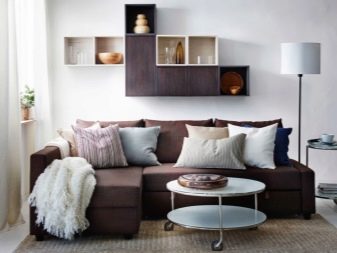
But not everyone understands what kind of lighting fixtures can be placed in one room.
- Basic ceiling lighting. This is a traditional chandelier and is usually centered. But if the room is divided into two zones (relaxation and dining), then a separate ceiling lamp can be installed above each of them.
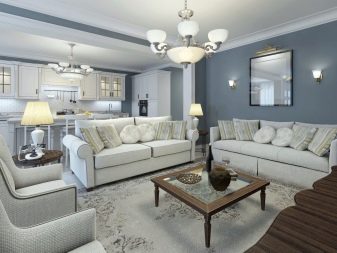
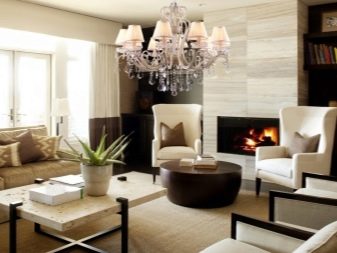
- Wall sconces. Only a small area is illuminated. They are designed to highlight individual objects (paintings, photographs on the wall) or create soft light in the dark.
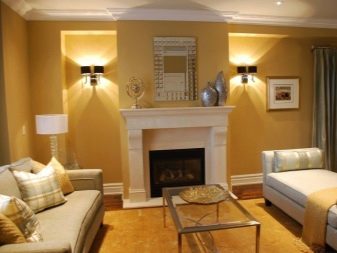
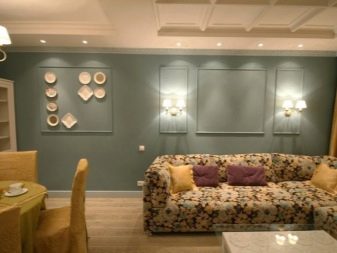
- LED lights. Invisible during the day, it shows itself perfectly in the evening. A soft glow is created, and the design of the room is radically transformed.
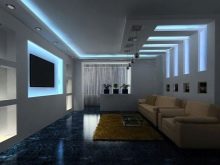
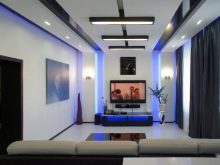
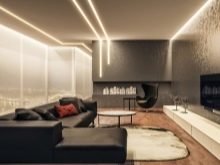
- Fireplace. Not every living room of 16 squares can boast a fireplace. But if you decide to take this step, then home comfort and warmth are provided to you.
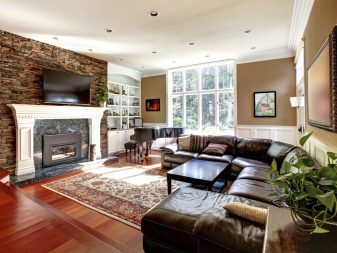
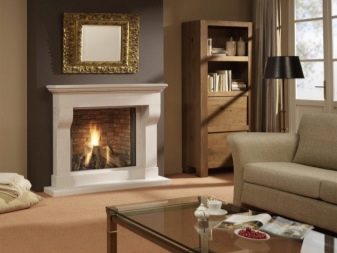
- Floor lamps. They can serve not only as an additional source of light, but also as an interior item. There is a wide variety of models on the market that will emphasize and decorate your interior.
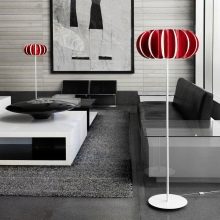
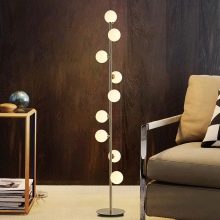
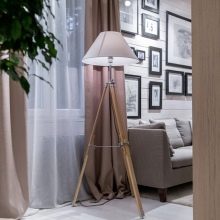
Beautiful ideas
The living room, made in an eco-style, attracts with its simplicity and a sense of cleanliness. It is pleasant to be in it, the atmosphere calms you down and sets you in a positive mood.
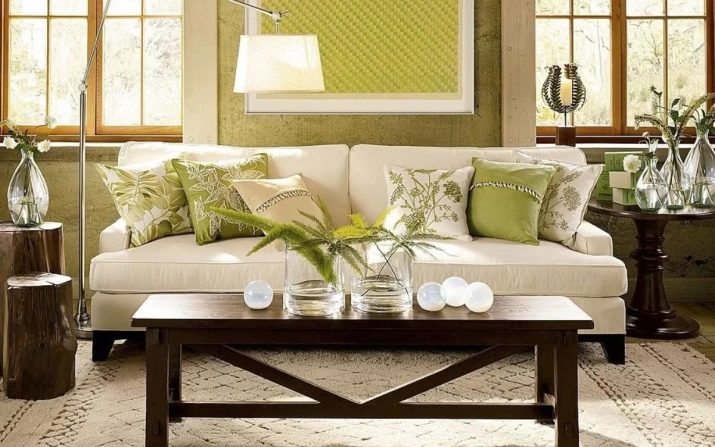
The loft-style living room is one of the trends of recent years. A traditional brick wall does not create a feeling of discomfort, but only emphasizes the good taste of its owners.
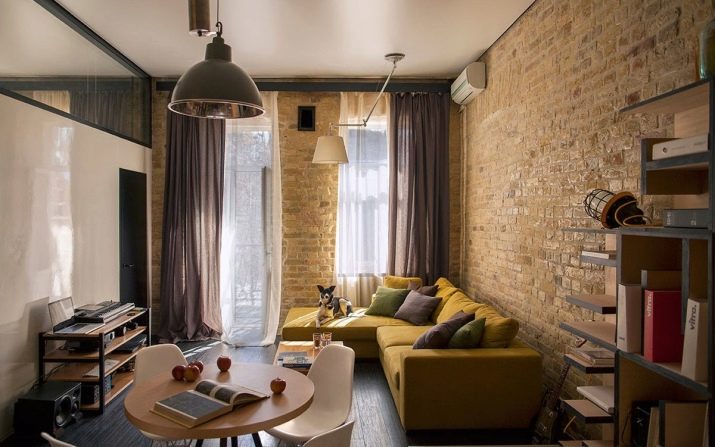
Lack of decorative elements and hidden modules are characteristic features of minimalism. While remaining functional and comfortable, such a living room will be filled with air. Due to interesting design solutions, the living room seems larger and more spacious.
