Suspended ceilings for the hall: pros and cons, design nuances, interesting ideas
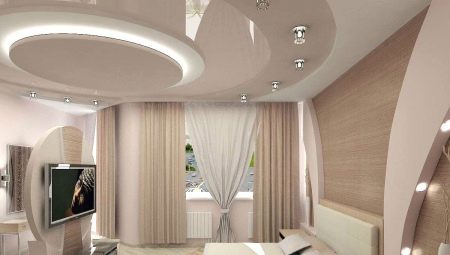
By itself, the term "suspended ceiling" means that the structure is mounted on a wall or suspended from a rough ceiling. In most cases, this means a crate or a frame made of metal, where the overlap is fixed.
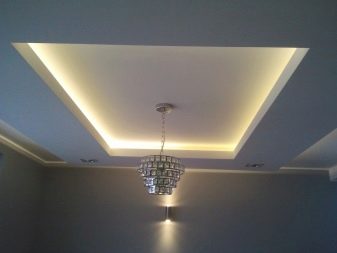
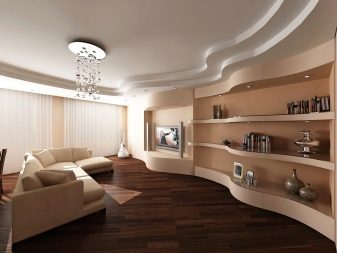
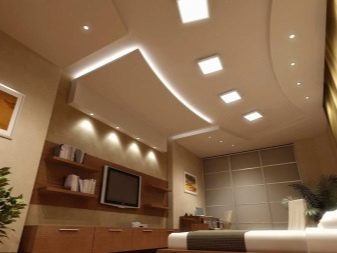
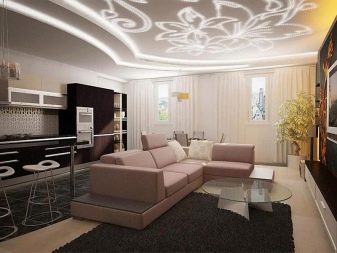
Advantages and disadvantages
Suspended ceilings are considered one of the most common ceiling designs. Most often they are made of drywall - this material has quite significant advantages.
- The ability to create a wide variety of design options. To date, manufacturers have created and worked out technologies for the installation of multi-level ceiling structures with complex curved elements.
- Environmental friendliness. Drywall is a material made of gypsum and cardboard, these components do not contain harmful and toxic substances, therefore they can be safely used in residential premises.
- Practicality. Installation of suspended ceilings does not require preliminary repair of floor slabs and surface leveling, and any defects in the rough ceiling will be hidden behind a dense frame.
- Versatility. The finishing of drywall can be done with different materials: wallpaper, decorative plaster or paint. In addition, mirror inserts and other decorative elements are easily attached to the gypsum board.
- Installation of a false ceiling allows you to effectively hide any engineering communications, install luminaires of different types and organize complex combined lighting systems.
- Plasterboard ceilings look very impressive and in appearance do not differ from matte tension structures.
- Democratic cost - another significant plus, which contributes to the great popularity of suspended ceilings.
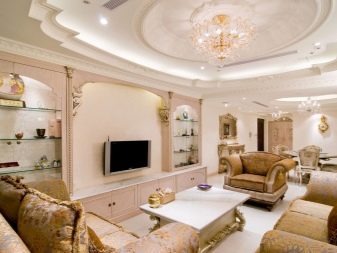
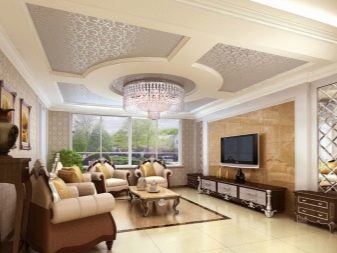
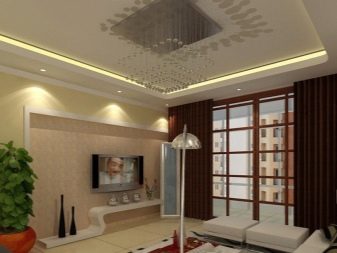
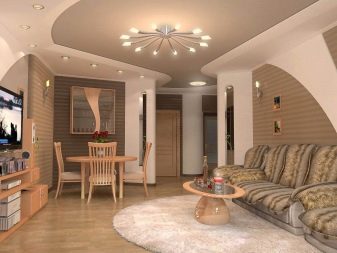
However, it was not without its drawbacks. Keep in mind that the stretch ceiling will "eat" at least 4-5 cm of the height of the room, so the use of such technologies in rooms with low ceilings is impractical.
Drywall is not particularly water resistant, because installation of ceilings is permissible only in rooms with a low level of moisture, in the bathroom and in the kitchen it is better to use other materials. Of course, you can buy gypsum boards with green markings, they do not lose their performance in a humid environment, but even such panels will not withstand direct contact with water, if a pipe breaks through or a stream rushes from above - the ceiling will definitely have to be changed.
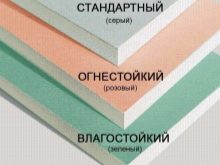
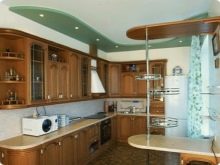
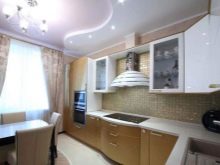
Installation of a plasterboard ceiling is a difficult matter, it is unlikely that you will be able to cope with it yourself without special skills, and it will take quite a lot of time.
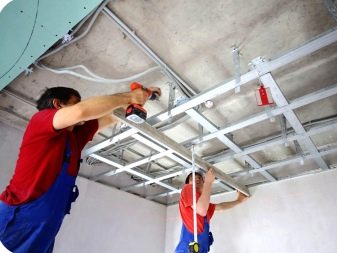
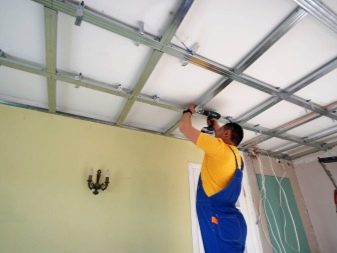
Suspended ceiling structures also include an aluminum slatted ceiling. The advantages of this design include:
- ease of installation;
- durability;
- fire and water resistance;
- the ability to install any lighting system.
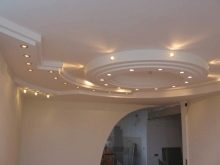
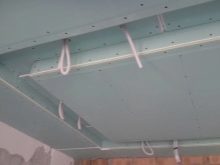
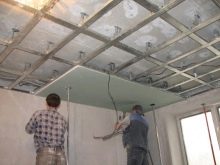
There is only one drawback - such a ceiling, like a plasterboard one, hides the height of the room. Such options are more often used in offices, although for private houses decorated in high-tech or loft style, such a solution can become very harmonious.
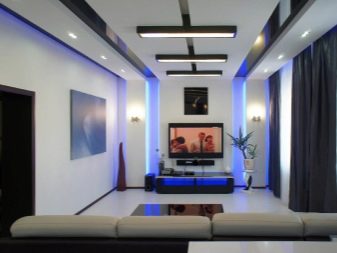
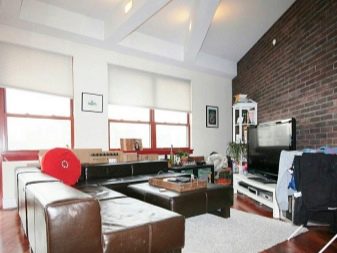
In wooden houses, lining ceilings look very impressive; in recent years, in most cases, they have been used euro lining - it is distinguished by the smoothness of the surface, special impregnation, as well as a furrow for removing moisture and ventilation.
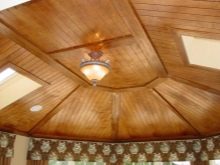
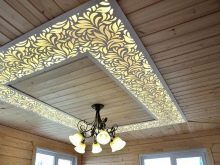
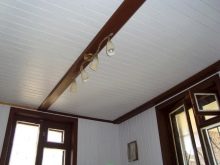
Types of structures
There are single-level, multi-level and combined ceilings.
Single-level involves the creation of a flat surface by installing drywall sheets. Such solutions look quite simple and fit well into typical apartments. In order for the coating to look more stylish and decorative, combinations of several shades are used in the design for zoning the room, the use of chandeliers and spotlights is not prohibited. Single-level ceilings are optimal in standard rooms, which are already overloaded with decorative elements on the walls and furniture.
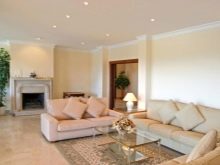
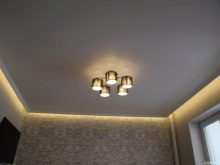
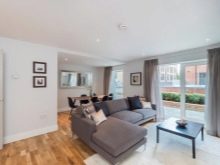
Two-level and multi-level ceilings suggest the presence of a relief... Due to the flexibility of the material, you can give the ceiling any shape, and if you additionally paint them in different shades, you can get a real work of art.
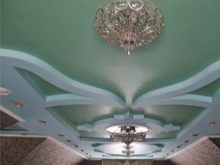
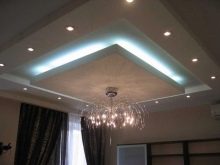
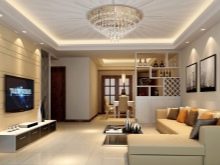
Combined stretch ceilings suggest a combination of plasterboard elements and fragments of a stretch fabric, due to the difference in textures and shades, any design fantasy in the interior can be realized.
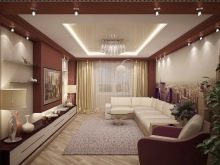
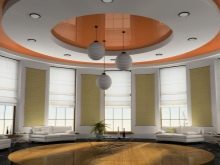
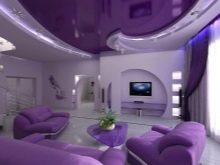
Color solution
As for shades, there are no and cannot be any restrictions. Traditionally, the upper part of the space is decorated in white or very light nude tones, but more and more designers are deviating from the standards. Nowadays, any color of suspended ceilings is allowed - the main thing is that it is harmoniously combined with the overall color scheme of the interior.
Perhaps the only taboo will be matte black, while the gloss of the same color can effectively complement a room decorated in light colors, and with well-chosen lighting, the technique can even visually expand the space, making it more sophisticated and stylish.
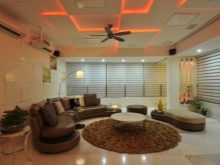
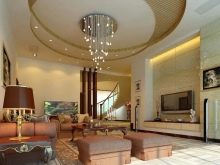
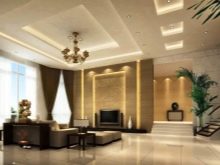
Design options
When choosing ceiling design options, painting will become the cheapest and simplest technology, in a more complex design - applying a pattern, drawing or photograph. The use of decorative plaster on the ceiling is most often combined with any other materials.
For lovers of juicy and intricate interiors, stucco molding can be a good option. - you can make it in a classic version of gypsum, or you can use polystyrene foam plates, they do not require much effort from you - you just need to choose a suitable relief and stick it on the ceiling. Such imitation is often very original; it is used to make "pseudo-wooden" beams that adorn interiors in loft or country style.
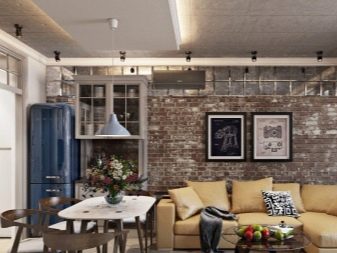
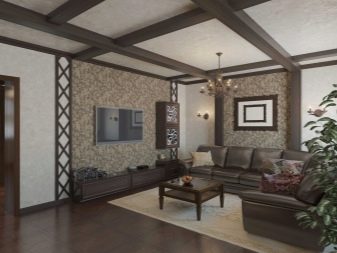
Stretch ceilings look spectacular in combination with plasterboard - due to the reflection of light, stylish visual effects are created.
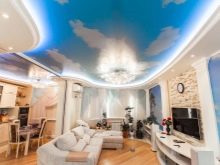
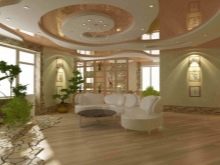
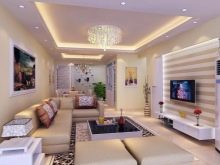
How to choose?
Suspended ceilings look perfect in spacious rooms with high ceilings. However, with proper design, even in small rooms of 6x4 m in size, they can look very impressive. In this case, you need to pay special attention to the backlight, which plays an important role in the perception of the room. Most often, lamps of different colors are used, due to which an interesting play of light is created, or they rely on their unusual placement. Of course, both options can be combined, but this can create an excessive decorative load on the room.
The lighting system can be open or closed. In the first case, the lamps remain visible, creating accents on the functional areas, and in the second, the illumination itself is invisible, but gives a soft diffused light that fills the room with comfort and warmth.
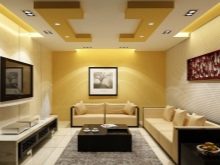

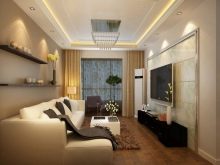
Options that combine both of these solutions look invariably stylish - in this case, hidden lamps are placed around the perimeter. Thus, the structure visually rises, making the room more spacious and higher.
The ceiling structure for the hall is usually complemented with hinged decorative elements, in the nursery use zoning - the recreation area and the playroom are separated by color. In the bedroom, flat ceilings are usually preferred.
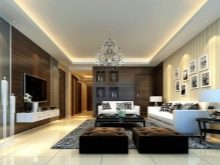
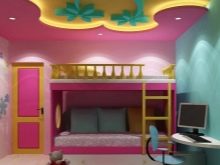
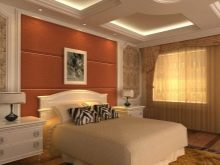
Beautiful examples
The plasterboard ceiling in the power of "starry sky" looks very impressive in the living room. Such an unusual design has become popular for a long time, but its demand has not decreased over the years. This design looks really fantastic. "Star" ceilings are suitable for people who are inclined to contemplation and like to relax at home from the hustle and bustle of life.
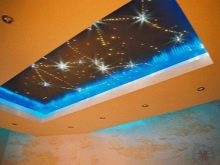
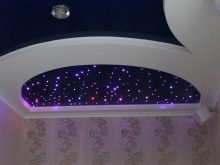
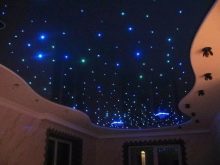
Diagonal and frame suspended ceilings can be a good solution. Each of the levels of such ceilings can be shaped or executed in the form of a wave.
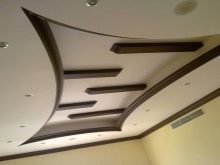
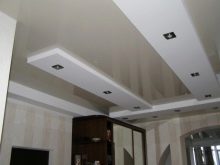
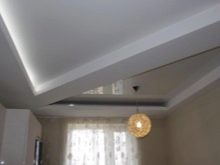
Modern technologies for decorating hinged structures allow you to create the most unusual ones, which differ in the number of levels, color scheme or backlighting features. You can always choose the very idea that you like.
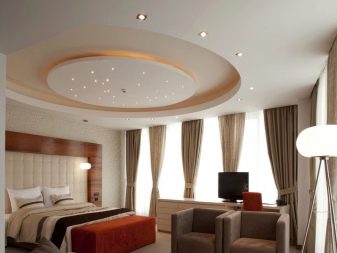
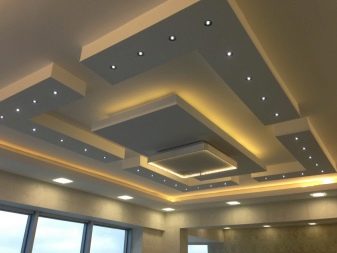
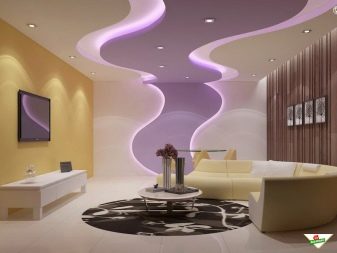
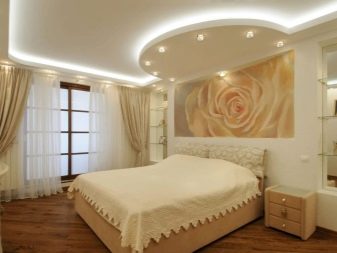
How to make a plasterboard ceiling with your own hands, see the video below.








