Design options for the kitchen-living room 10-11 sq. m
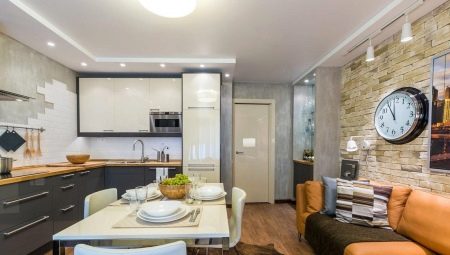
A kitchen-living room with a size of 10-11 square meters allows you to equip the space so that the most necessary items will definitely fit in this area. You just need to carefully approach the layout of the room and think over design options. For this, a plan will not interfere, which will reflect both the materials used for decoration and the interior, which requires embodiment into reality. And, of course, you should decide on the style. After all, the overall design of the kitchen-living room depends on this.
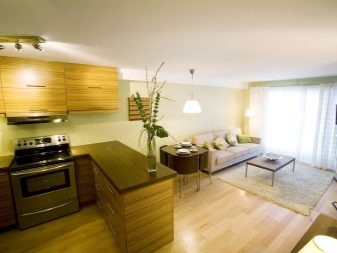
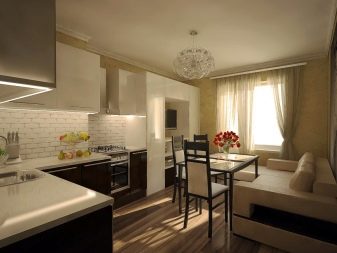
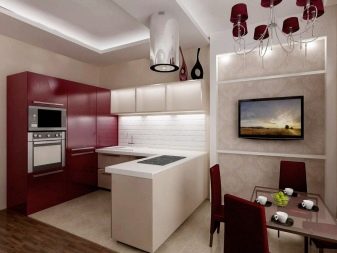
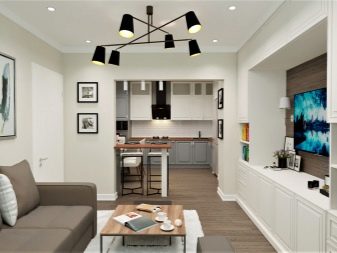
Features of the layout
Size 10-11 sq. m - although not a very huge area, it is quite possible to divide it into 2 zones, and this can be done in different ways.
- There are many options when the room is a single whole, and the division exists only conditionally. In such cases, there is a work area on one side of the room, where food preparation takes place. And on the other, there may be a so-called relaxation area, where a sofa or armchairs with a coffee table will be placed. In this option, various materials or decorative elements will help to designate different zones.
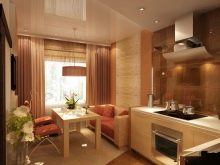
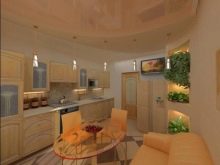
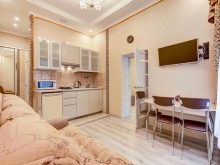
- An area of 10-11 square meters can be easily divided into 2 parts using a bar counter, which is sometimes used both as a work area and as a place for eating. On the one hand, a stove, refrigerator, cabinets can be placed, on the other, a TV, sofa, plants and even a decorative fireplace or an aquarium.
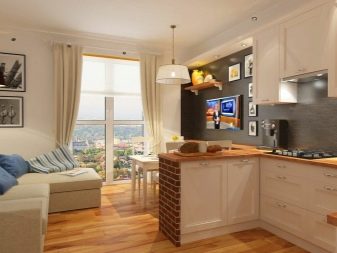
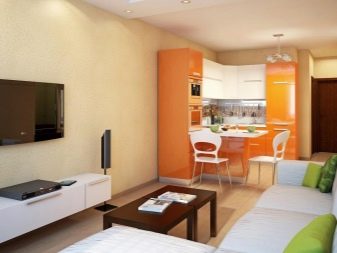
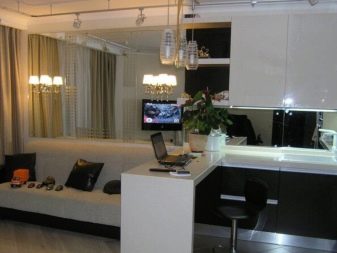
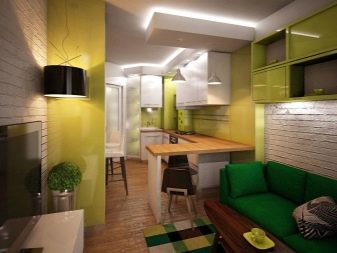
- Another way to delimit the space is to make an additional arch in the apartment, decorating it in an original way, or to arrange a rack between different parts, on which decor items can be placed.
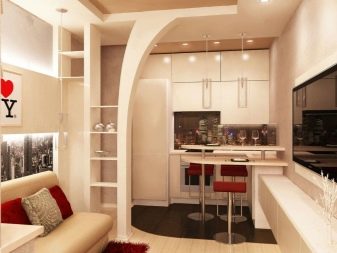
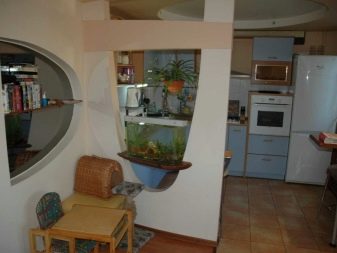
Choice of materials
If you are going to equip the kitchen-living room space, you should think about what materials will participate in this process.
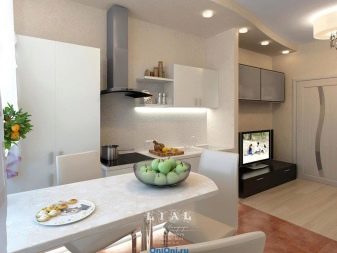
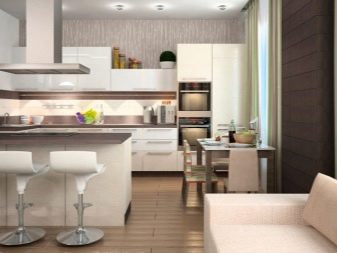
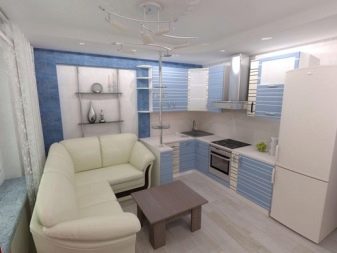
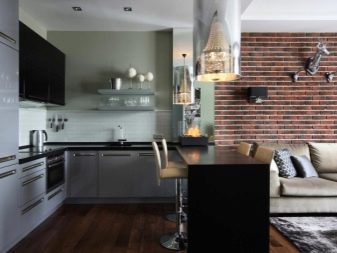
Floor
Most often, the ideal solution is to use ceramic tiles. Moreover, different colors and textures allow you to choose a design for any style. If this scandinavian interior, you can find an option that imitates a stone. If Provence is conceived, you can find a tile that can be hardly distinguished from an aged wooden surface.
Among other options, you can consider and laminate and parquet and wood flooring. These are not so practical surfaces for the kitchen, but they will look no worse, and the choice is also quite wide. As for the tree, then it will definitely need to be covered with a special compound that will allow the surface to last longer.
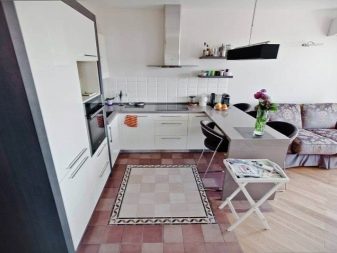
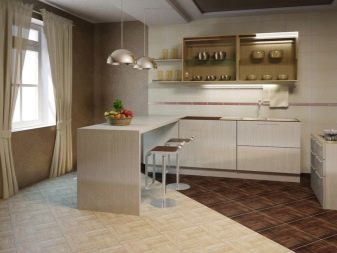
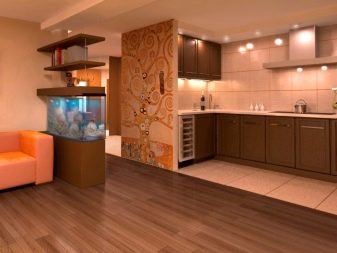
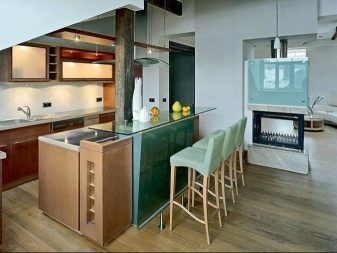
You should not completely exclude such material as linoleum. This is a budget option, there are quite a few colors, and it is very easy to care for it.
In the living room area, you can lay a small carpet, which will create an atmosphere of comfort and bring a bright touch to the design of the room.
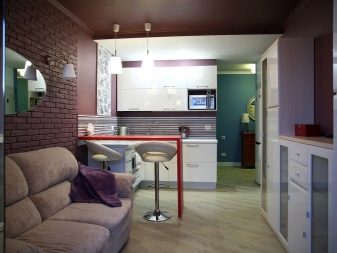
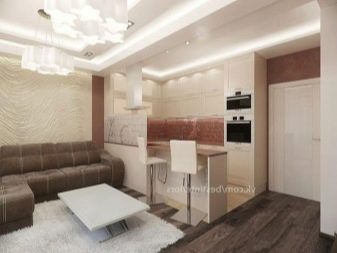
Ceiling
Recently, more and more often they began to use to decorate the upper part of the kitchen-living room stretch ceiling... The process of arranging them takes very little time, and experts will help you choose the right colors and models. If the height of the room allows, then the ceiling can be two-level with originally thought out lighting.
When solving certain design problems, you can use beams, and other wooden structures, and tiles, and plaster. It all depends on the idea to be implemented.
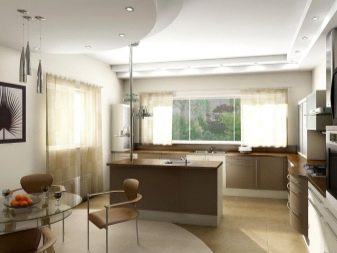
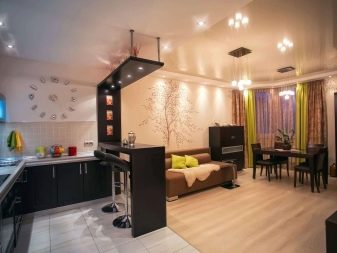
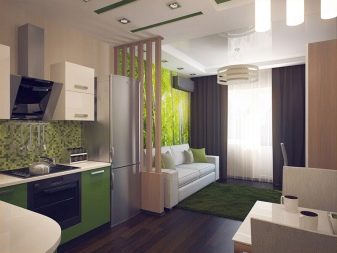
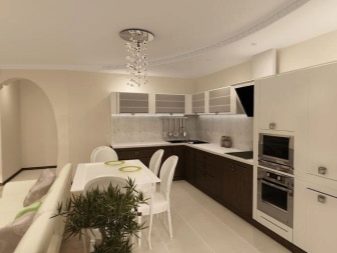
Walls
In the kitchen-living room, the actual solution would be to decorate the working area with tiles, and in the recreation area you can glue wallpaper, cover the walls decorative plaster or place panels... Don't reject the option painting, especially since the spectrum of colors is unusually wide. All types of design are appropriate, but directly depend on the chosen style.
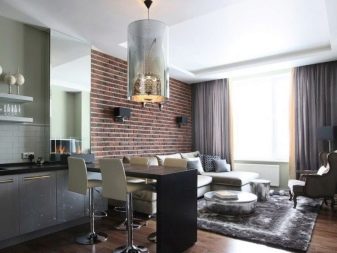
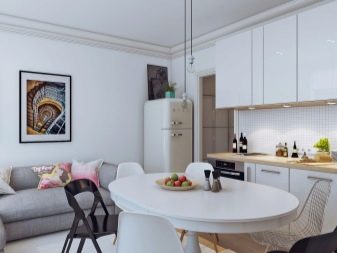
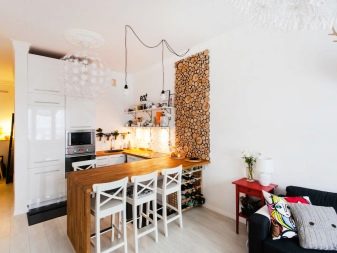
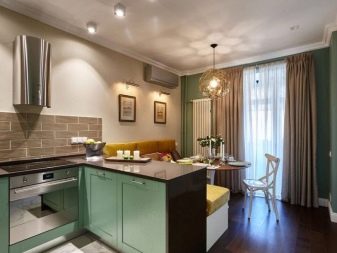
Lighting and decor
Usually, each of the parts has its own lighting elements. If in the kitchen above the working area it can be a row of lamps built into the ceiling, then in the living room an original chandelier can be placed, as well as a floor lamp or a lamp.
As additional elements can be used vases, figurines, original sconces, fresh flowers and artificial compositions, as well as framed paintings and photographs. Do not forget about curtains. They can also carry a great decorative load both on kitchen windows and in the living room. If there is one window for these two zones, you need to think over the curtains so that it is not only convenient, safe, but also beautiful. Clothing for windows should be combined with the overall style of the room and complement it.
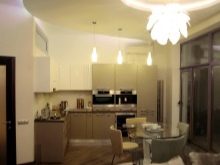
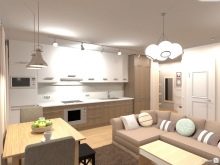
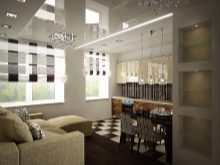
Color spectrum
The choice of color always remains with the owners of the room, even if there is a desire to combine the incompatible. But there are quite classic options, time-tested, which are most often used by designers to decorate such spaces. It should be borne in mind that, despite the two zones, the room is one, respectively, the color scheme should be chosen so that the tones are combined with each other.
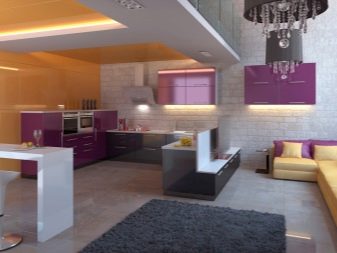
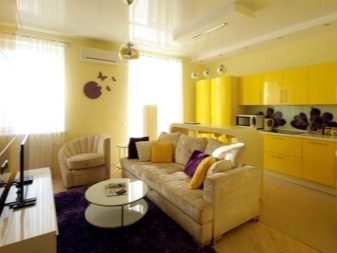
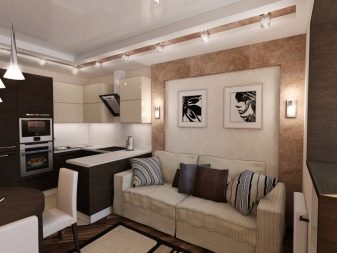
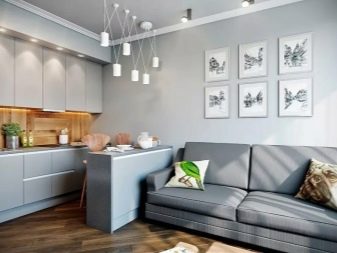
For example, if a black and white set is located in the kitchen, the recreation area can be decorated not so strictly, many shades are combined with these colors. In the room, for example, blue curtains and a sofa of the same color can be located. Or light curtains in gray to match the vases and flowerpots.

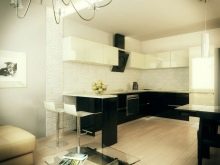
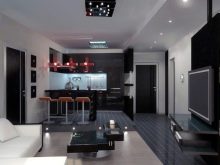
In a beige-brown kitchen-living room, there can be a bright accent in the form of yellow, orange or red. In addition, blue or light blue will suit the gray base.
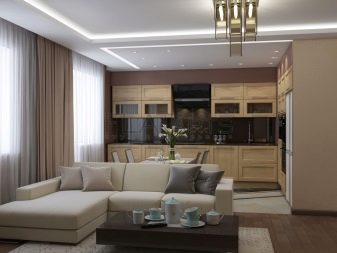
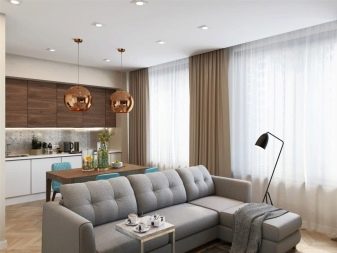
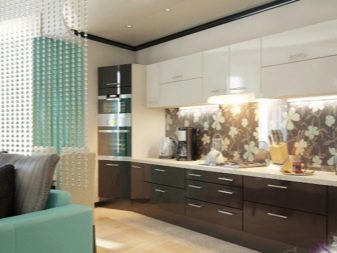
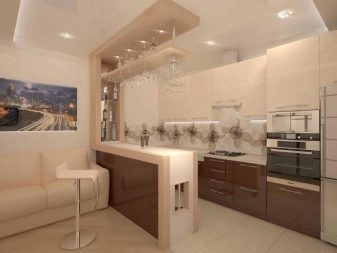
Styles
Choosing a style solution, you need to start from how many people live in the house, whether there are small children, how many objects are supposed to be placed in a certain space. For example, for a young couple, a loft or high-tech will become quite appropriate and suitable, where the main emphasis will be on the minimum of things, the availability of technology and a combination of strict colors.
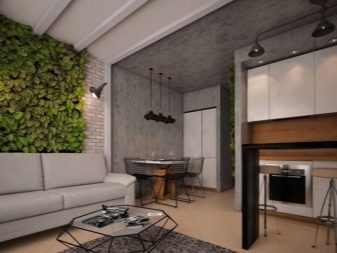
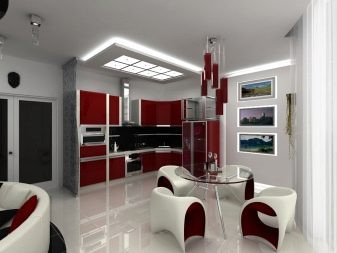
For a family where they are used to welcoming guests and often gathering together, a spacious dining area with beautiful furniture, where there is a lot of light, a cozy sofa or armchairs would be a good option. All this can fit into classic style and modern.
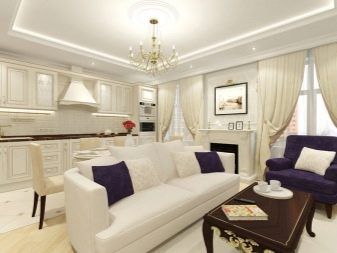
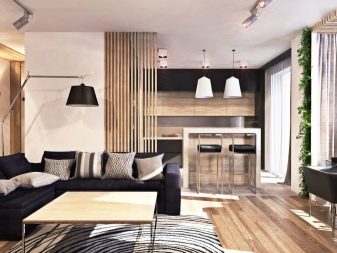
The craving for everything natural and natural will tell you how to decorate a room in a country style or chalet. Maximum simplicity and wooden surfaces, addition in the form of original decor - all this will help to make the room very cozy.
For romantic natures, Provence would be a good option with its wicker furniture, graceful bookcases, floral motifs, living plants and landscapes.
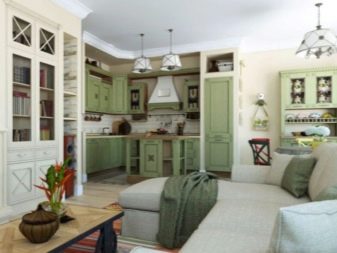
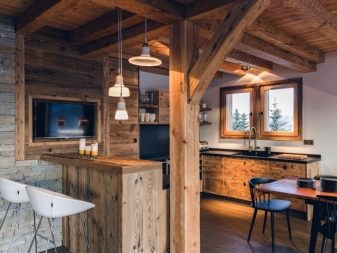
Beautiful examples
Everyone equips the space so that it is comfortable and cozy, it was pleasant to return home, spend time with family and receive guests. Perhaps these options are just right in order to translate them into reality.
- Everything is laconic and at the same time thought out to the smallest detail. Ample cooking space - the kitchen is fully stocked. The presence of a dining area is also a plus. And there is space for relaxation: if you wish, you can sit on the sofa and watch TV. And if necessary, the sofa can easily replace a sleeping place.
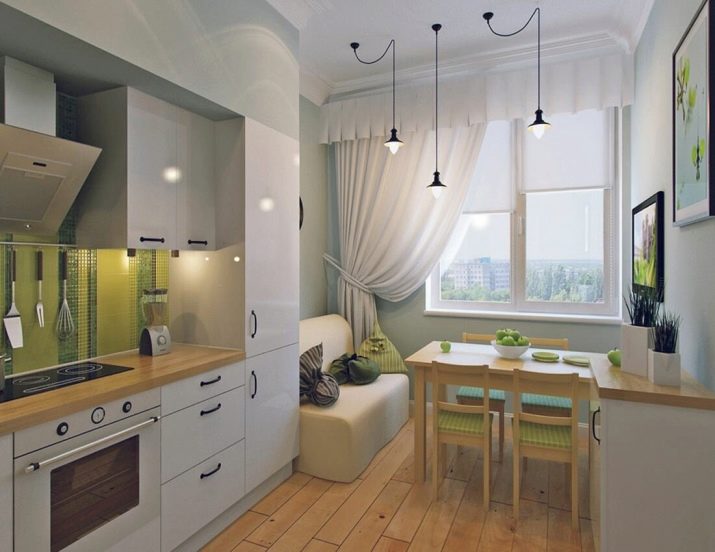
- In a small room, it was possible to compactly arrange both a kitchen set and a small comfortable sofa. The dining area with a small round table looks very advantageous in this room. The original chandelier acts as an interesting design element.
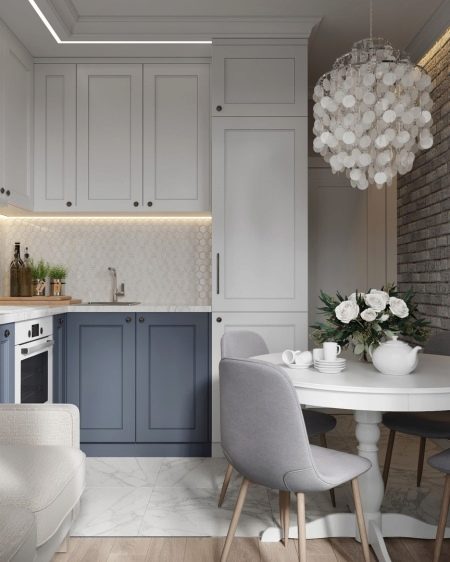
- The division into zones is interestingly played up in this case with the help of a small rack. Both the working area and the place to rest are comfortable. Lighting plays a special role. Lamps on the ceiling, lighting on cabinets, lamps on long cords - all this makes the room stylish and cozy, contrasting colors look harmonious, and the original clock on the wall becomes the highlight of the interior.
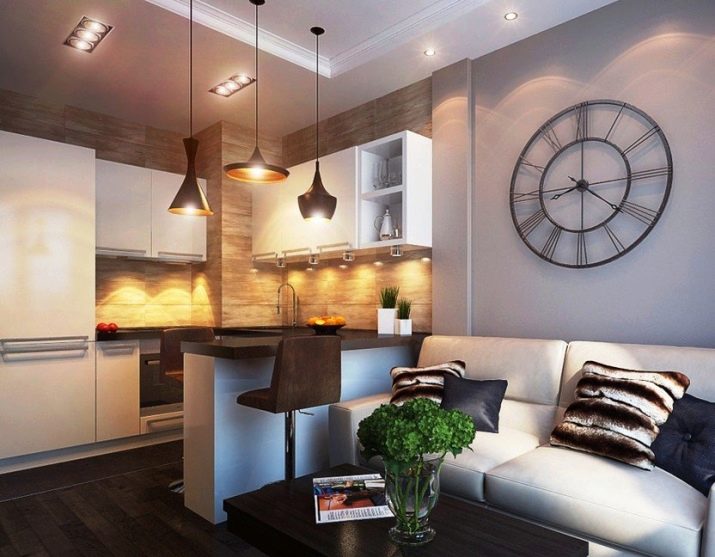
5 tips for designing a kitchen-living room, see the video below.








