Secrets of kitchen design 11 sq. m
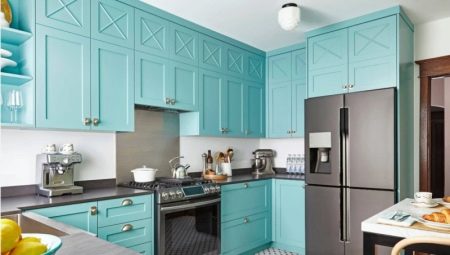
Before starting a kitchen renovation, many people are looking for beautiful interior solutions in glossy magazines or on the Internet. The results obtained in practice do not always satisfy the owners of the premises. The reason is the misapplication of ready-made designs in the context of your kitchen.
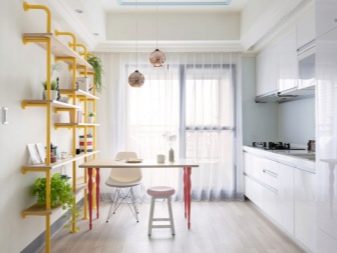
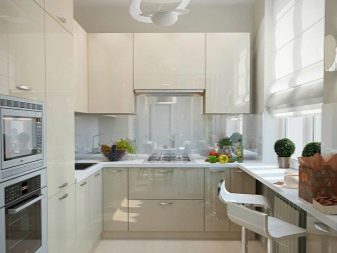
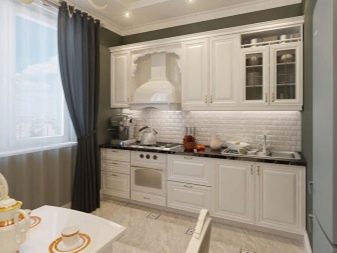
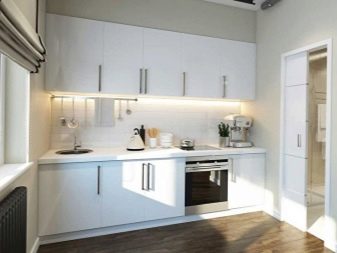
rules
In order for the design of an 11-square kitchen to look perfect, it is necessary to very accurately select all the components: the dimensions of the furniture, the main color, the companion color, lamps, accessories. It is possible that in a photograph the overall design will look different than in real life. This means that the kitchen is not suitable for future owners, both in terms of aesthetic and psychological characteristics.
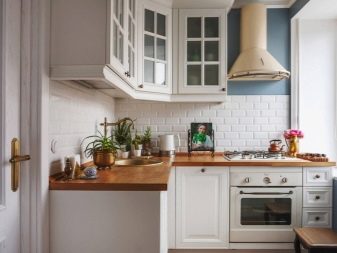
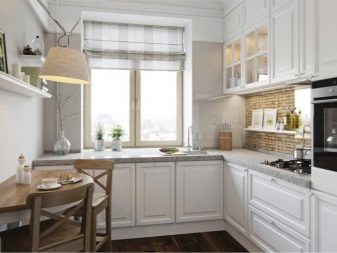
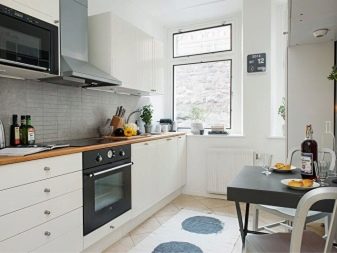
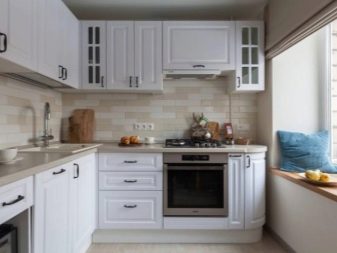
In order not to make such mistakes in the design of such a small kitchen, you need to remember a few simple rules.
There should be only one main color in the room. Light colors will visually increase the size of the kitchen, while dark ones, on the contrary, will narrow it down. If the owners prefer to design the kitchen in a minimalist style, then you should choose white. Of course, this shade has been at the peak of popularity for more than one year and could have become boring for many, but it is still very relevant and organic in the design of kitchen areas.
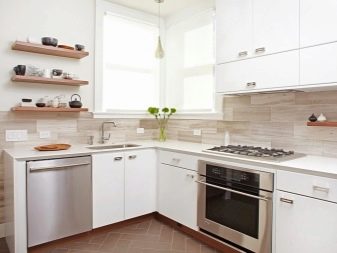
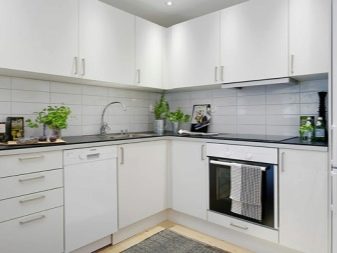
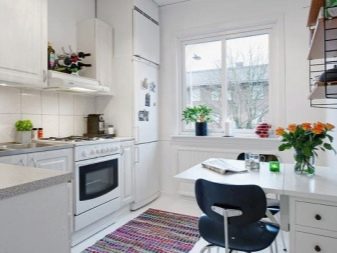
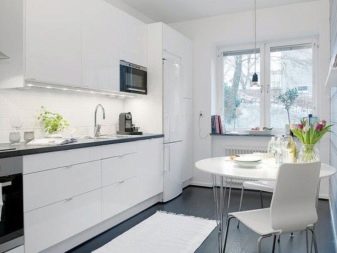
If it is necessary to use several colors in the interior, then one of them can be taken as an accent. For example, you can stick original wallpaper on one of the kitchen walls or paint it in a bright blue, turquoise, terracotta or purple hue.Geometric and perspective patterns will expand the space, while large prints and 3D-effect wallpapers, on the contrary, will visually narrow the room. A room with an area of 11 square meters is a very capricious space in terms of calculations, so you should adhere to the golden mean in everything here.
Kitchen furniture and technical equipment must meet the multifunctionality objectives. Although such a space is not such a small area, thanks to the presence of built-in appliances, as well as a headset with many shelves and cabinets, you can save useful space in the kitchen and ensure order.
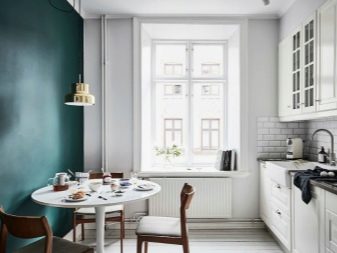
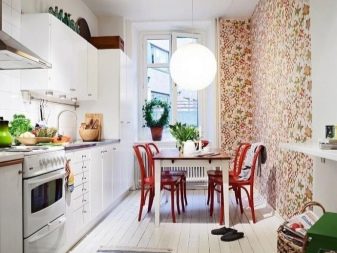
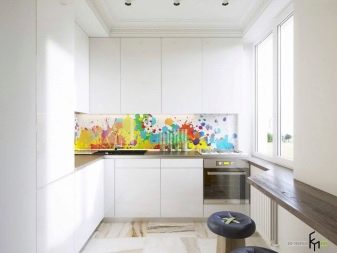
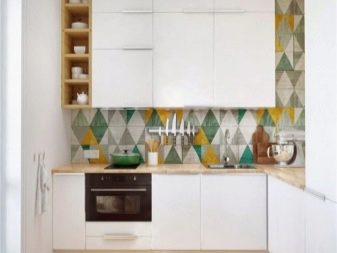
The style solution of the room must necessarily correspond not only to the size of the kitchen, but also to the temperament of the residents. Most often for the design of kitchens 11 sq. m, the styles of minimalism and scandi are used, as they can visually expand a small room. But not all people in a kitchen with such a design will be comfortable. The almost complete absence of decor and the coldness of the design, characteristic of almost all modern design trends, will be met with hostility by romantics.
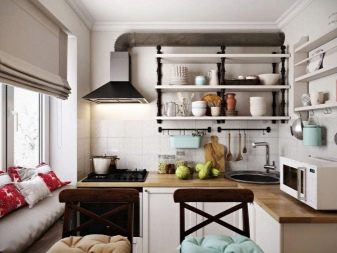
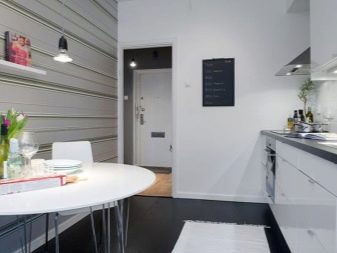
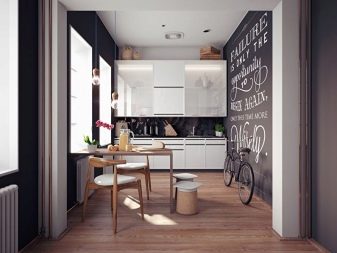
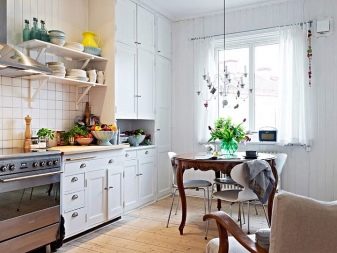
Alternatively, Provence, Art Nouveau, Loft and, of course, timeless classics can be used. All these areas involve the use of interesting decor and rather rich colors.
The main thing is not to overdo it with saturated shades.
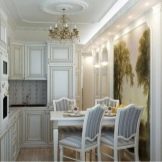
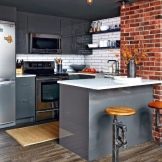
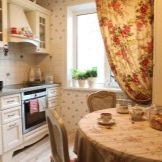
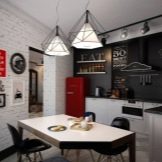
If the kitchen set is chosen in a bright color, then the overall design of the room should be restrained, and the decor should be minimal.
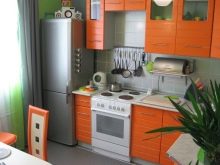
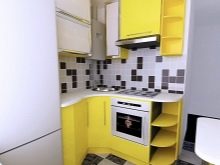
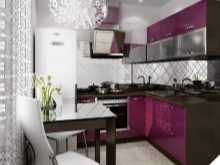
If the family consists of four or more people, then a spacious kitchen table will be required. To sit at it comfortably, you need to think over the layout of the kitchen in advance and correctly arrange the furniture. If the hosts often receive guests, you can think about placing the table in the living area, and leave a small table in the kitchen for cooking and a quick snack. An alternative to the traditional table is a bar counter and a window sill table.
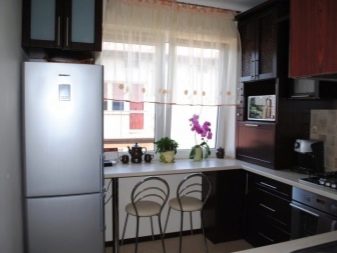
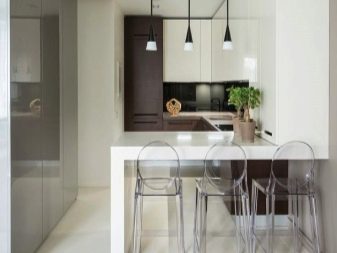
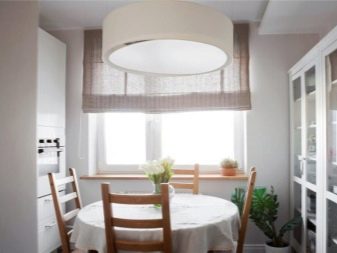
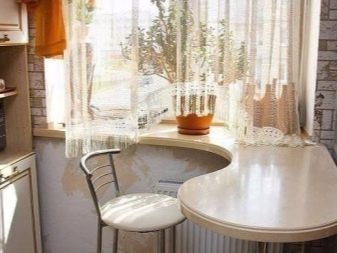
If the kitchen is combined with a balcony, then the latter can be used to expand the kitchen area, making it a cozy place for friendly evening gatherings over a cup of tea. You can also expand the kitchen space by combining the kitchen with the living room.
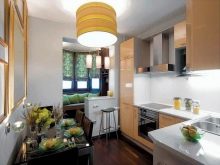
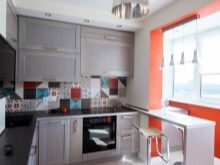
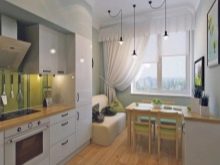
Finishing features
The choice of materials for finishing the kitchen must be approached very responsibly, since this room in the apartment is subject to constant changes in temperature and humidity. Incorrectly selected materials can nullify all repairs, quickly rendering walls, floors and ceilings look obscene.
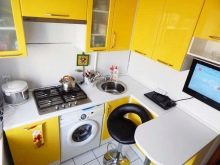
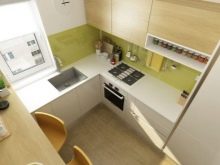
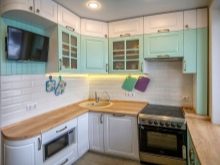
Floor
The materials for the floor must be of high quality, since in this room the floor coverings are subject to high operational loads. As such a wear-resistant coating, you can choose linoleum. It does not scratch much, does not leave stains on it, as they are easy to clean, and in addition, there are a huge number of design options for this material.
In a kitchen decorated in a classic style or in one of the trendy modern trends, a wooden floor will look beautiful. But this material requires special care with specialized products. If you don't feel like messing with wood flooring, you can opt for laminate flooring. It looks no worse, is easy to care for and retains its attractive appearance for many years.
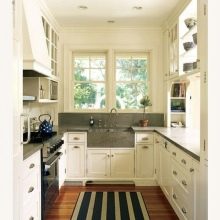
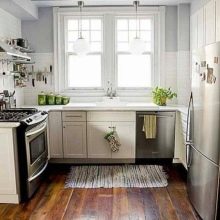
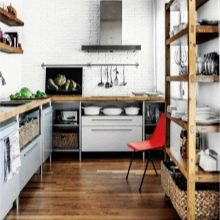
Walls
Materials for wall decoration in the kitchen should meet the following criteria:
- resistance to high temperatures and aggressive detergents;
- maintaining an attractive appearance for a long time.
Such coatings are tiles, as well as high-quality paint, brick, decorative plaster. Which of the materials to give preference depends on the style orientation of the kitchen and on the individual preferences of the owner.
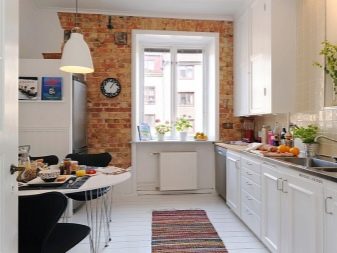
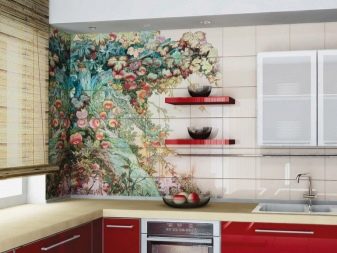
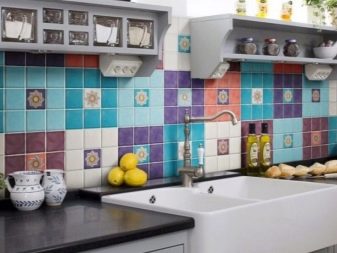
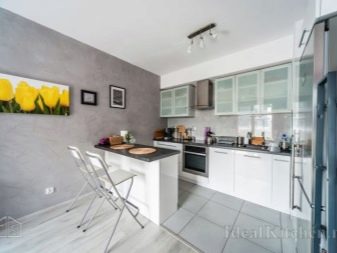
Ceiling
The ceilings in the kitchen can be stretched, plasterboard, plastic, slatted, whitewashed.As for the first two options, these are very reliable coatings that have stood the test of time. Due to their versatility, they will look organically in any interior. The slatted ceiling will become the "highlight" of the interior in the kitchen area.
You should not save on the quality of materials for the ceiling, so that after a short time you do not have to redo it.
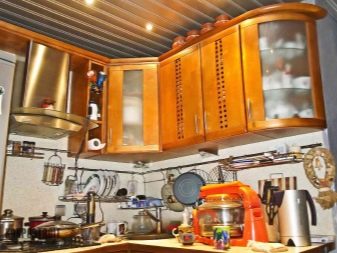
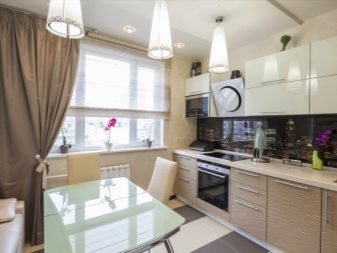
Arrangement of furniture and appliances
The layout of the kitchen interior depends not only on the size of the room, but also on its shape, as well as on the location and number of windows (one or two) and the presence of a loggia. Designers distinguish several typical furniture arrangement projects:
- along one wall;
- will of two walls;
- L-shaped option;
- U-shaped arrangement.
The first option looks good in rectangular kitchens with a width of 2 m or less. The dining group in this case is located at the opposite wall or near the window.
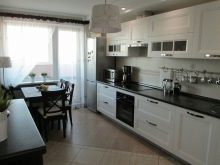
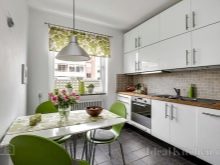
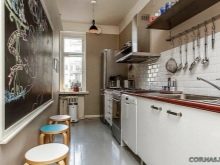
The second option is suitable for rooms with a width of 2.5 m. With this layout, the table is best placed near the window.
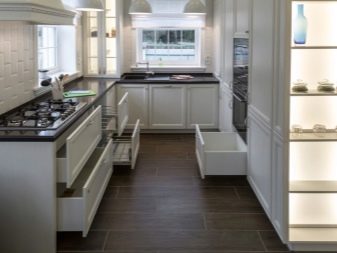
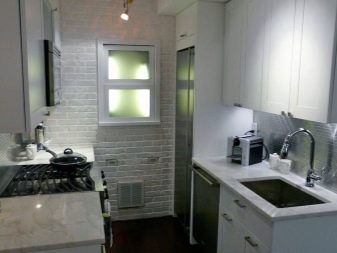
The L-shaped corner kitchen is very popular. This option is suitable for square and fairly wide (up to 2.3 m) rectangular rooms. The headset has a 45-degree rotation angle and rounded, streamlined edges that fit well in rooms with small squares. A kitchen set is located in one of the corners, and opposite it a rectangular or square dining table with a small corner sofa will stand well.
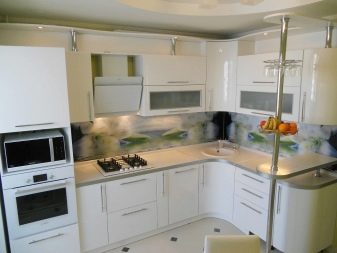
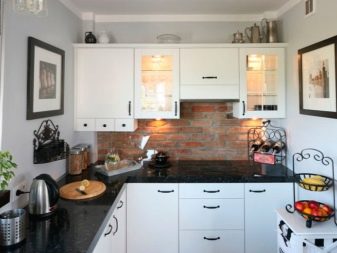
If the room is square, then it is better to choose the U-shaped type of furniture arrangement. A dining table can be placed in the center of the kitchen.
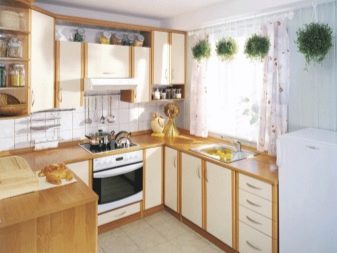
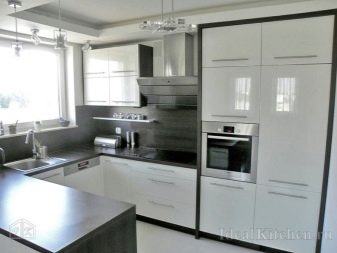
Besides that the kitchen should meet the tasks of functionality and convenience, it should still be cozy... To do this, you need to pay attention to the appearance of furniture and appliances. For example, furniture in light colors will help to visually enlarge the room, and replacing the traditional table with a bar counter will leave more free space in the kitchen.
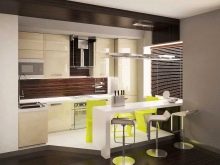
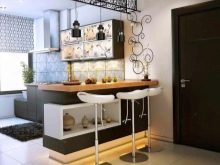
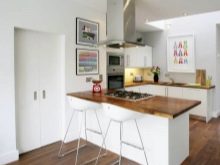
The use of wall cabinets of various configurations will be appropriate in a narrow kitchen, as it will allow you to store everything you need without cluttering the work area. It is better to replace open shelves with drawers, since they will be much better in terms of functionality. It also makes things easier to get out of the drawers. The use of cargo will be rational for a kitchen of such an area. Such a basket can be placed in small kitchen cabinets or as a separate pull-out section if there is not enough space to install the cabinet.
To save space in the kitchen, it is customary to use corner cabinets, all kinds of organizers and railing systems - this is very important for limited space.
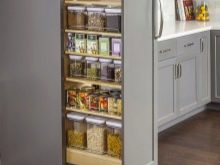
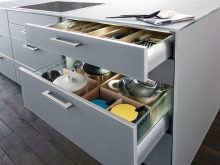
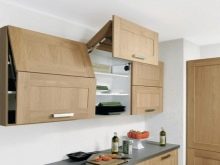
Choice of shades
The color scheme of the kitchen is one of the most important components of the entire interior design. The best color solution for the kitchen area is to decorate the room in white. This color will visually expand the kitchen. White is perfect for country, minimalism and classic styles. You can add a few accents to your décor, such as brightly colored pillows with geometric patterns.
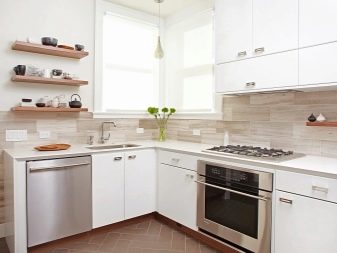
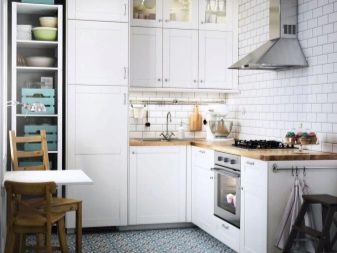
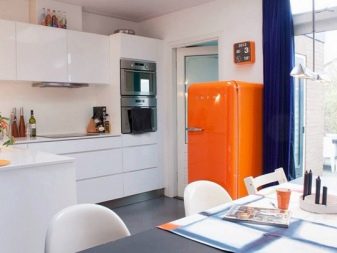
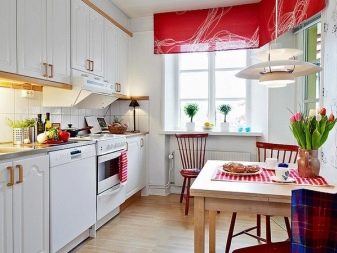
Red cuisine is the choice of energetic people. It is important not to overload the interior with large-sized red furniture. You can choose beige, light green and white as companion colors for a red kitchen.
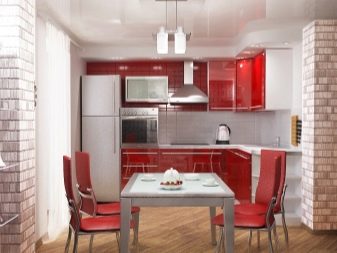
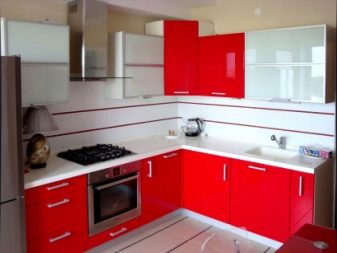
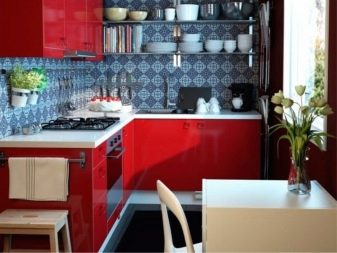
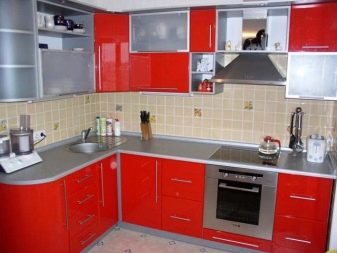
To create an atmosphere of joy and harmony in the kitchen, designers recommend choosing green tones. This color goes well with sandy, light yellow, purple, peach and olive. To give the atmosphere of wildlife, it is recommended to place hanging flowerpots with plants in the kitchen.
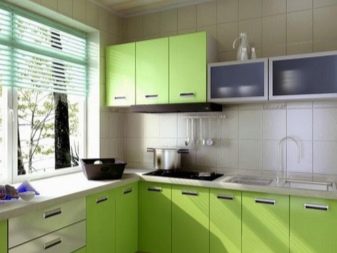
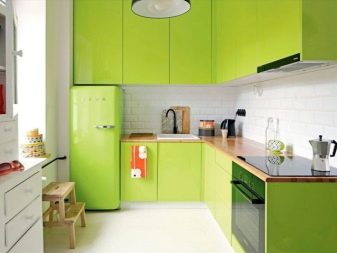
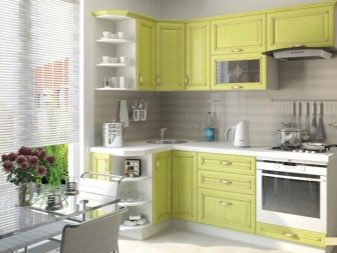
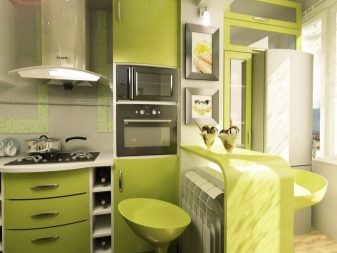
The coffee-colored kitchen looks more conservative, but no less interesting. When choosing such a design, you need to think carefully about the lighting of the room so that it does not become gloomy and uncomfortable.
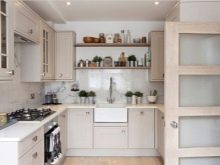
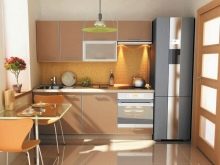
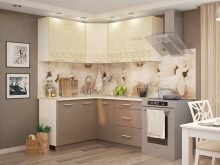
The kitchen in yellow tones "breathes" with joy and vitality. This color goes well with any bright shades and ornaments.It is preferable to use yellow in combination with green, white, blue and pink.
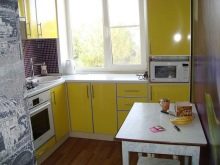
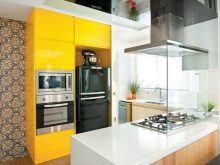
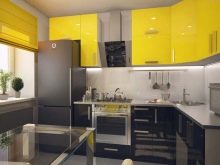
Style solutions
Kitchen interior decoration 11 sq. m in a modern style is suitable for business people who love a combination of functionality and comfort. A minimum of decorative details, as well as furniture and textiles made from natural materials are designed to create a laconic and comfortable environment.
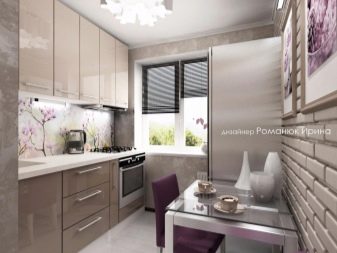
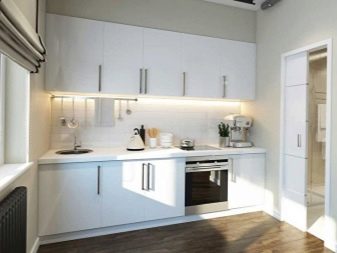
Small loft-style kitchens look spectacular. This design is suitable for true lovers of the urban direction.
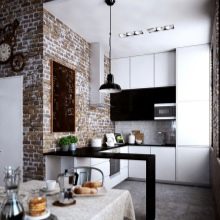
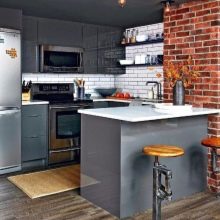
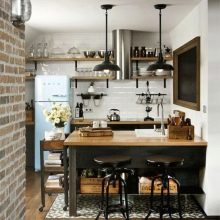
Classics never go out of fashion, as they easily adapt to the modern needs of society. Classic kitchens look very sophisticated. The furniture is characterized by clear lines, strict geometric shapes, and natural materials. The color scheme of a classic kitchen should be discreet. The use of decorative elements is allowed: metal figurines, paintings, flower arrangements.
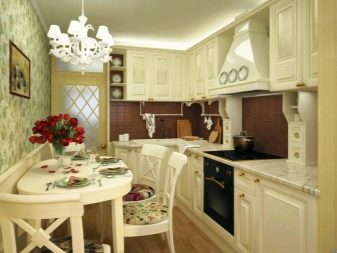
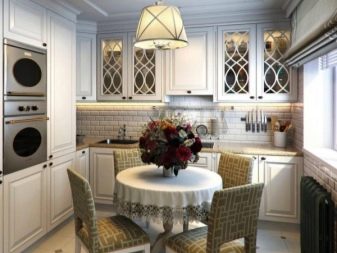
For romantic people, it is recommended to choose a Provence style kitchen design. It is characterized by deliberately aged furniture, as well as stone walls, pottery, hand-made accessories and warm colors in the design.
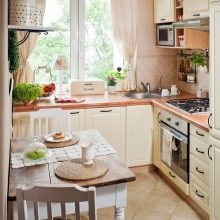
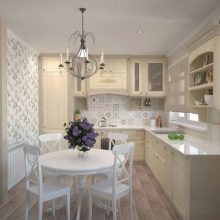
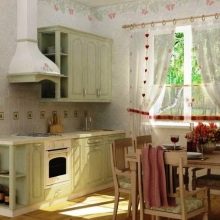
Retro kitchens are all about the use of matching furniture and decorative elements: wooden curbstones, single-legged chairs, dish cupboards, old photographs. The color of the finish can range from yellow to turquoise.
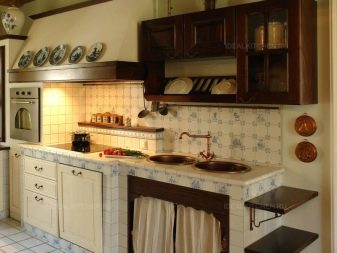
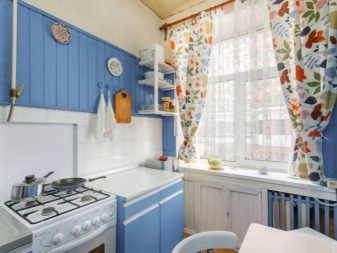
Eco-style in the design of the kitchen assumes furniture made from natural materials and a lot of light. For example, handmade clay tiles can be used for decoration, and decorative items can be made of glass. Kitchen design in this direction is the preference of creative personalities.
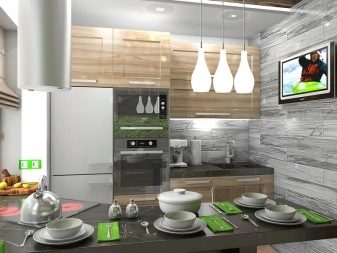
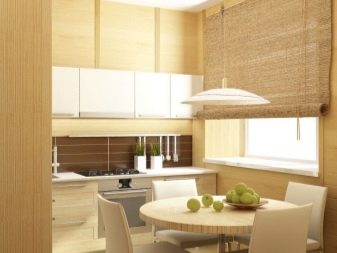
Beautiful examples
A white kitchen in the Scandinavian style looks cozy due to the dilution of the dominant color with bright accessories: dishes on open shelves, flowers in pots on the windowsill, table and in the work area, a wooden countertop.
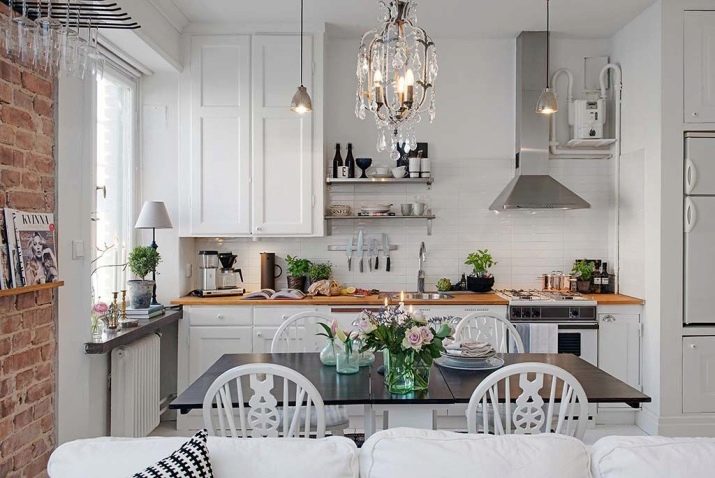
The sea-themed kitchen looks harmonious and peaceful. White and blue tones, the laconic design of the headset, table and chairs, chandeliers and mirrors (reminiscent of a porthole), the corresponding decor (sink) on translucent curtains fills the room with air and creates the feeling of being on the deck of a ship.
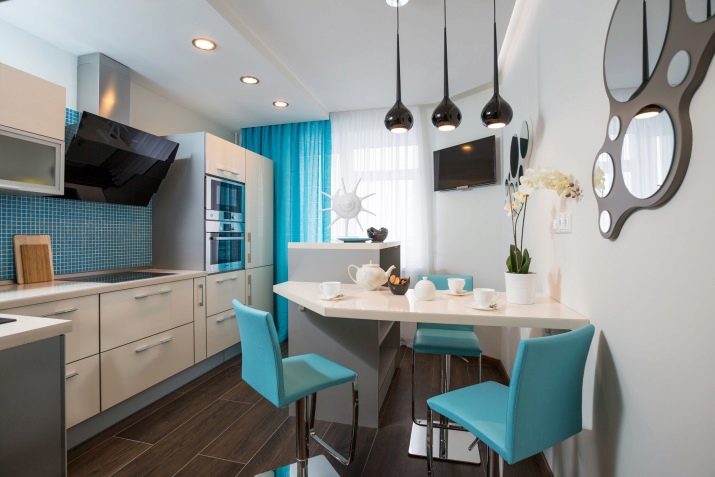
This kitchen design idea is suitable for creative people. A bright wall apron with a general restraint of design, as well as an unusual design of the table, indicates the owner with an extraordinary imagination.
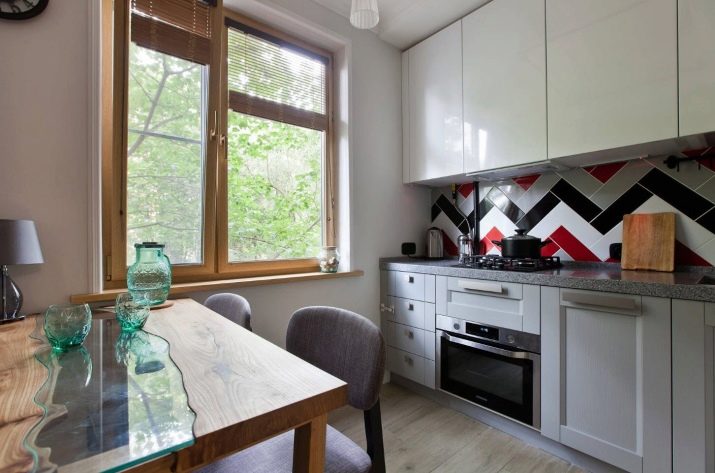
In the next video, you will learn about the mistakes when creating a small kitchen.








