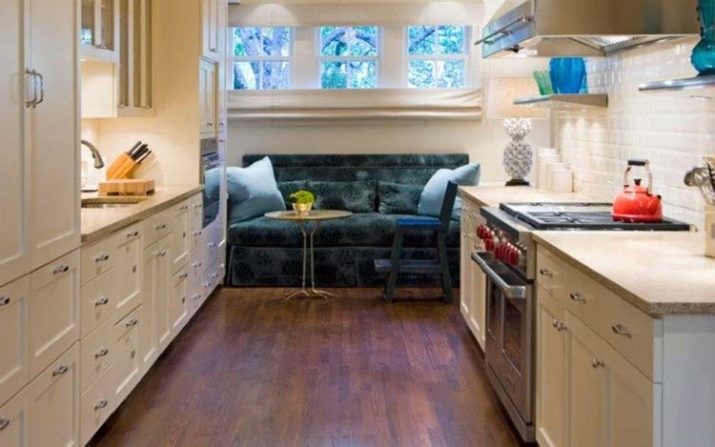Kitchen design 14-15 sq. m with sofa
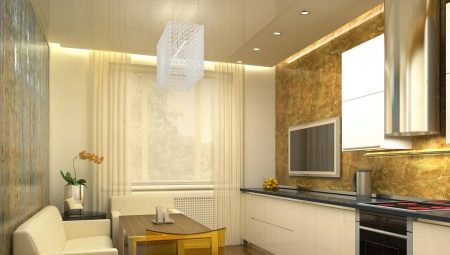
The kitchen room is from 14 to 15 sq. m - a wonderful base for the embodiment of original and practical interiors. A wide variety of finishing materials and furniture allows you to embody any design project into an idea. The article will discuss how to correctly arrange a kitchen design of 14-15 squares with a sofa.
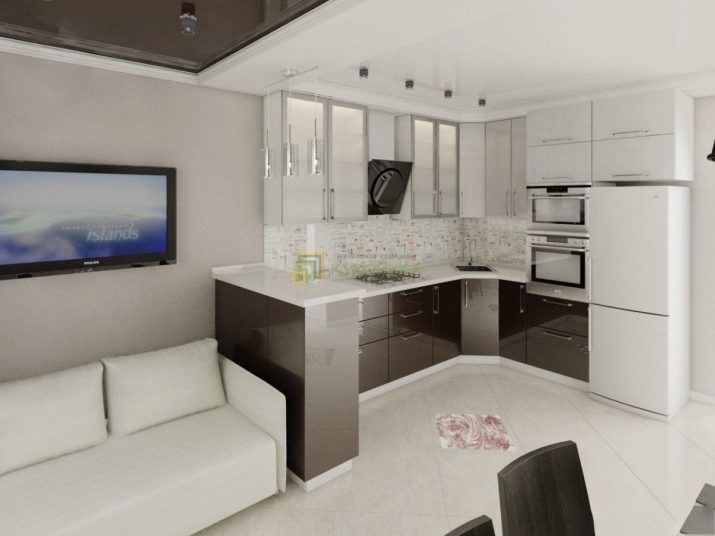
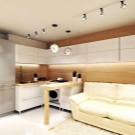
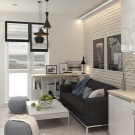
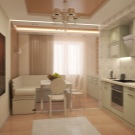
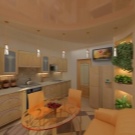
Design features
In typical buildings, kitchens of about 14 m2 are rarely found. Most often they can be found in spacious apartments of the old type ("stalinka"), private houses and new buildings. Large rooms give freedom to choose the style of the interior and allow you to place everything you need.
On the territory, in addition to the standard kitchen set, you can install a bar counter, a sofa or bench with a TV and other things.
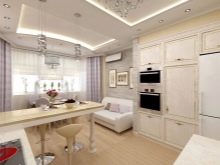
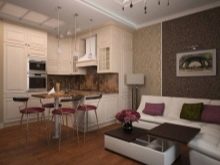
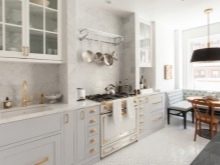
Usually, large rooms of 15 square meters have 2 windows... Designers do not recommend covering them with long curtains. For a neat appearance, it is better to use small decorative curtains located at the top of the window. The space between the openings can be filled with a sideboard or shelves.
If the room is located on the north side and there is a lack of natural light, be sure to install a sufficient number of lighting fixtures. Even a large central chandelier won't be enough.
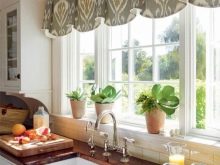
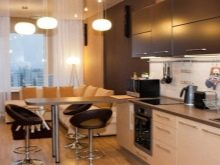
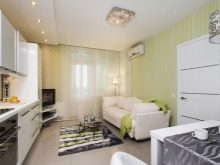
Install sconces in shaded corners of the room. Lamps are also indispensable in the work area. At the same time, kitchens with access to the balcony have additional space. The method is often practiced in which the concrete balcony slab is removed. A large panoramic window is installed in its place. This technique looks expressive and stylish.The rays of the sun, freely passing through the glass, will fill the room with light.
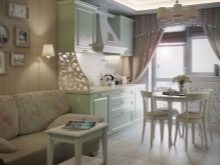
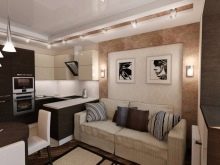
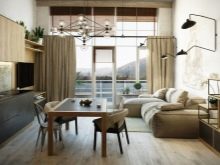
Room functionality
Large kitchens can be used for different purposes. On the basis of one room, there is no problem with a place for eating and preparing food, a guest area and even a separate location for watching films. A stovetop, dining table, sink and refrigerator are must-haves in any kitchen. Each of these attributes should fit harmoniously into the decor. Modern kitchen sets and innovative technologies make it possible to competently disguise equipment (dishwasher, hood, etc.). Stores offer practical, roomy and practical headsets equipped with pull-out elements.
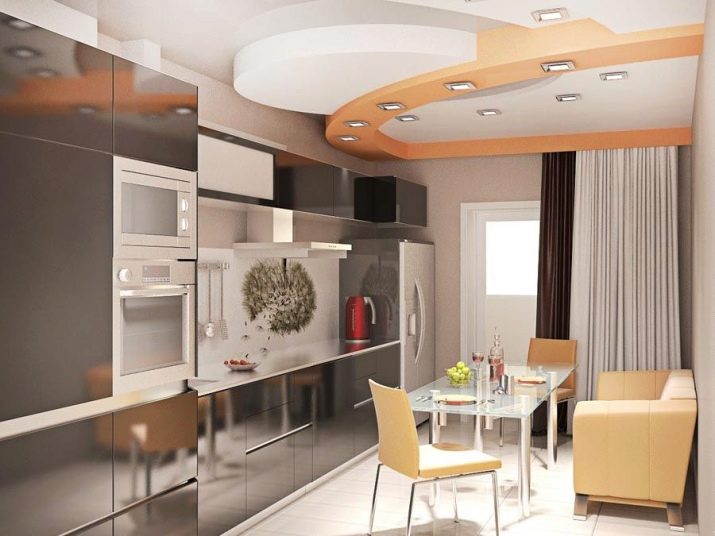
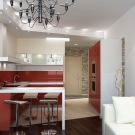
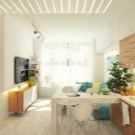
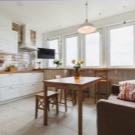
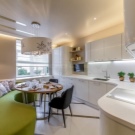
To maximize space and comfort, other options are chosen instead of swing doors. (folding, sliding, lifting). The standard handles have been replaced by a push-to-open system that allows the doors to be opened with a simple push. The sofa and armchairs are placed in the guest location.
If desired, a small coffee table and a TV can be installed in this area. Shelves with books, an artificial fireplace and other decorations will harmoniously look here.
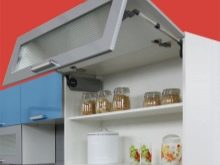

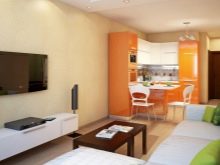
Varieties of layouts
For the correct design of the space in the room, a suitable layout is needed. Among its many types, experts have chosen the most suitable options.
Linear
If the room is elongated and rectangular, pay attention to the linear arrangement. This method suggests installing furniture along one of the walls. They also arrange the zoning of the room. The room is delimited by a sofa and a dining location. They break the entire space into separate pieces.
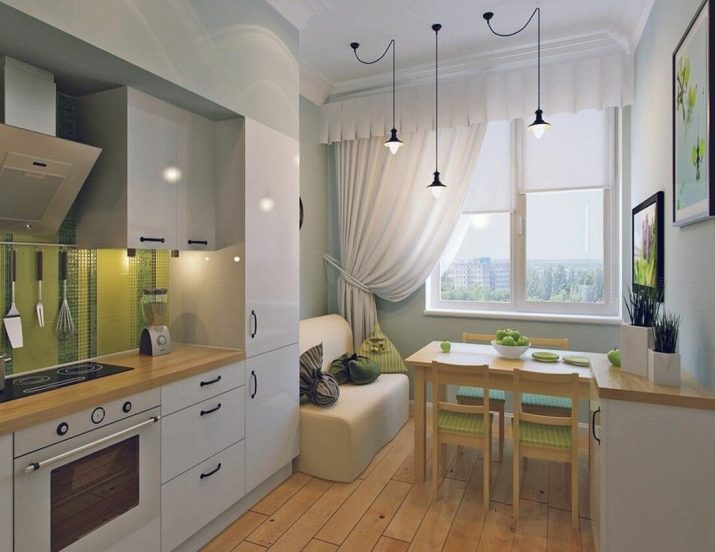
Two rows
Judging by the name, it is easy to guess about the features of the layout. It is desirable to use it for wide rooms. Kitchen cabinets are placed along one of the walls. Opposite it, a comfortable area with a sofa is made out. Furniture items should not clutter up the space and interfere with free movement. The dining area can be placed in different ways. It will look good against a wall or in the center of the kitchen, depending on the design idea and the size of the pieces of furniture.
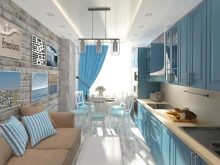
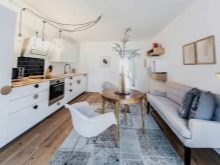
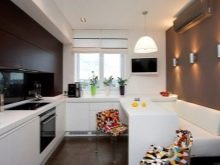
Corner
The classic corner layout (with the letter "G") provides for the use of the space of two adjacent walls. This method is great for dining-room kitchens. Thanks to the proximity of the working and dining areas, it turns out to be practical and compact to fill the space. Instead of chairs, you can put a comfortable sofa. He is placed in the dining room of the location. Comfortable furniture will allow you to spend a lot of time in the dining area, in the circle of loved ones.
Don't forget to use the upper space in your kitchen. It can be filled with hanging cabinets and shelves to accommodate all kitchen paraphernalia.
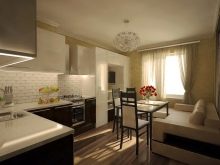
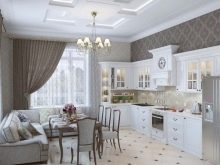
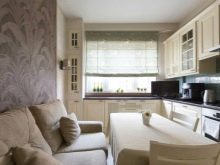
Choosing a sofa
The wide range of furniture offers a huge variety of models. Despite the external, price and functional differences, all goods are conventionally divided into 2 types.
- A sofa as a sleeping place. If you plan to use the furniture as another sleeping place, opt for folding models. During the day, the compact sofa does not take up much space, complementing the living area, and at night it will be easy to transform it into a small bed.
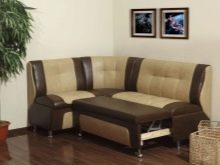
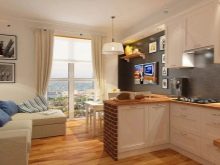
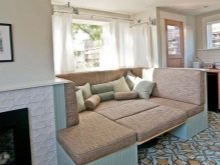
- Sofa as part of the headset. In this case, the product performs more of a decorative function. Neat and compact options are great. In order for the element to harmoniously fit into the design, it must be combined in style with the kitchen set.
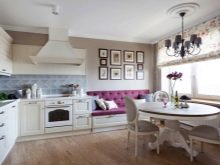
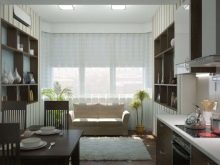
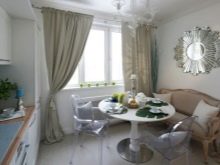
Before you go to the store for a sofa, you need to decide exactly on the style of the interior of the room. Models of simple shapes are better suited to modern trends. Products with lines, patterns and decorative elements will perfectly fit into a classic interior.
When it comes to cladding materials, it is recommended to opt for practical materials that retain color and texture even with multiple cleanings.
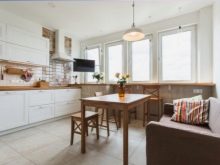
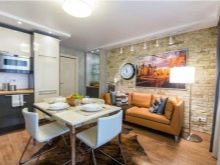
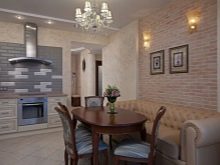
Style selection
To embody a specific decorative direction, you should adhere to colors, shapes, textures, materials and other style features. Let's consider the most popular ones.
High tech
This modern trend is based on high technologies. For the furnishings, mainly artificial, practical materials and multifunctional equipment are used. The main color scheme consists of restrained colors: white, gray, black, brown. Bright colors are used as accents. Also, the style is characterized by chrome elements and smooth surfaces (gloss).
Despite the fact that hi-tech is based on minimalism, upholstered furniture can harmoniously blend into the interior. A practical folding model with simple shapes is ideal.
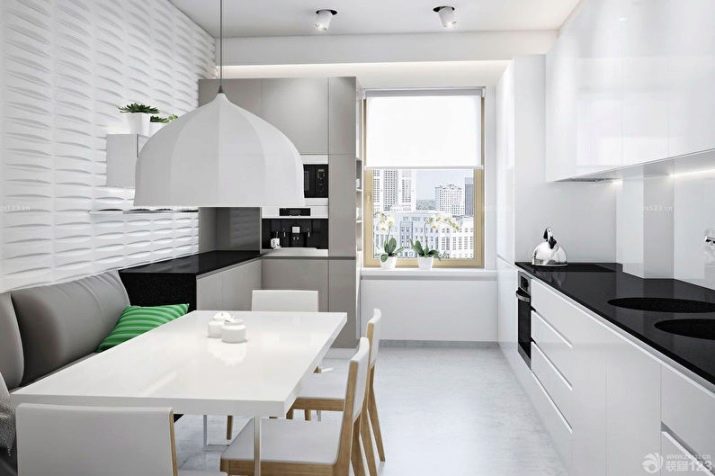
Classic
Timeless classic direction is always appropriate. In this case, choose a lacquered wood set for the kitchen. Place chic upholstered furniture upholstered in expensive fabric or leather in the room. Gilded elements are used as accents. Also, the style is characterized by a rich use of accessories: paintings, candlesticks, figurines and much more. In the center of the canvas, you can place a luxurious multi-level chandelier.
In most cases, windows are decorated with long curtains made of dense fabrics combined with light curtains.
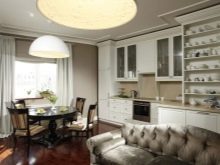
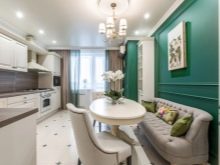
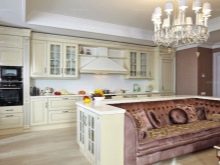
Mediterranean Kitchen
This style combines lightness, simplicity and functionality at the same time. The room is filled with light and comfort. The shades of vegetation, earth and water are used as a color palette. Natural materials are chosen to decorate the room. They are also present in pieces of furniture. This style is ideal for rooms that are combined with balconies. A sofa upholstered in linen fabric will perfectly fit into the decor. Decorate it with pillows of the same material.
It is better to place metal or wicker chairs next to the table. To decorate the apron, choose a tile.
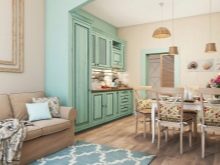
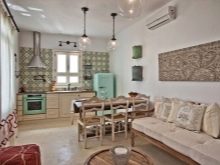
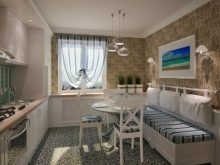
Ecostyle
This modern trend is characterized by lightness, light and freedom. This style tends to be natural. The color palette consists of natural tones: green, white, brown and their shades. As in the first version, the design is based on the principles of minimalism: simple shapes and lines, conciseness, practicality, lack of a large number or complete absence of decorative elements.
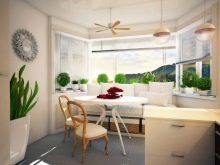
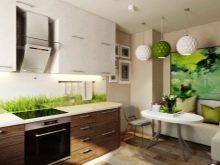
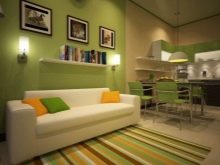
Interior examples
Spacious kitchen in a practical and multifunctional high-tech style. According to the characteristics of the decor, white and shades of gray were used as primary colors.
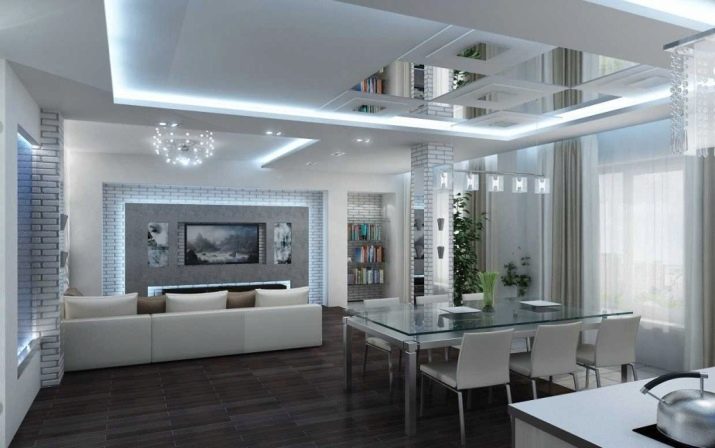
The room shown in the photo is fully eco-stylistic. A partition installed behind the sofa divides the room into 2 zones.
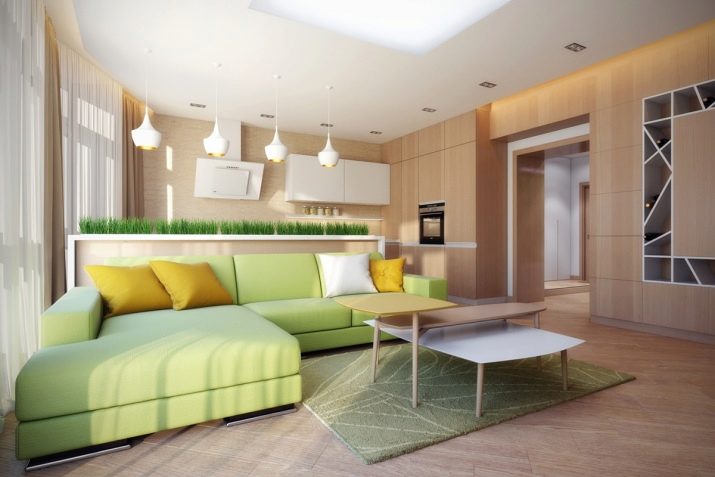
Classic room in light colors with a sofa. Golden elements add elegance and expressiveness to the interior.
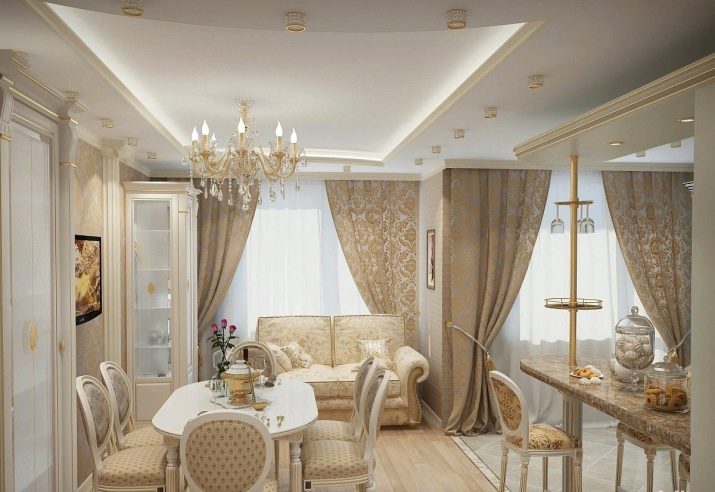
The comfortable corner layout fits neatly into the minimalistic decor. The discreet color scheme consists of gray, white and beige. Red acts as an accent.
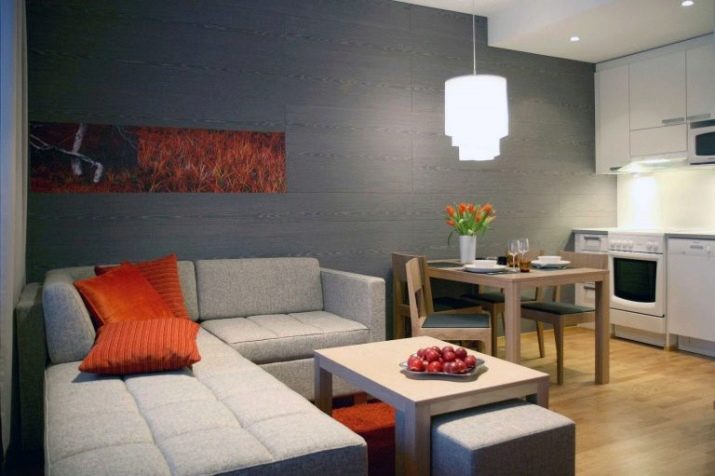
Linear layout of the kitchen combined with the living room. A dark kitchen set is in harmony with light upholstered furniture and light beige finishes (walls, ceiling, floor). Practical roller blinds were chosen for the window decoration.
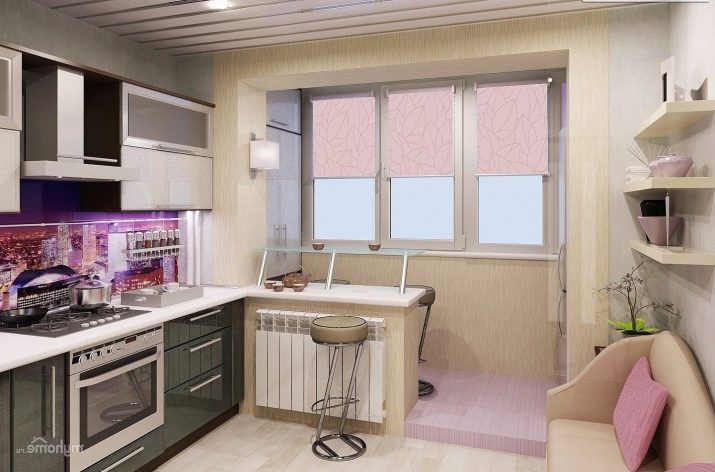
Two-row layout using a corner sofa and headset. The contrast technique is used. The headset is made in white. The sofa, dining table and chairs are all in black. Light gray pillows have become a wonderful decoration.
