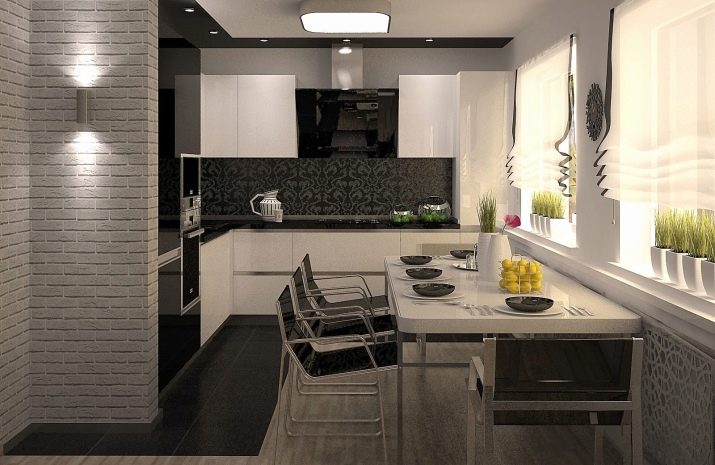Kitchen design 15 sq. m: projects, selection of style and color, examples
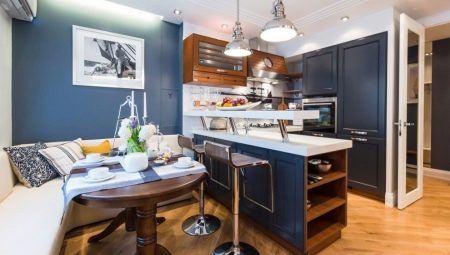
When renovating a new apartment or remodeling a long-purchased apartment, special attention is always paid to the kitchen, because it is she who serves as a gathering place for all family members for eating or sincere conversations. Of course, the kitchen should be as convenient as possible for the hostess, who spends a lot of time on it, preparing all kinds of culinary masterpieces. Of course, in a large kitchen it is easier to organize a comfortable and multifunctional space, to make sure that the main household items are located in the "right" places and complement each other. Indoors with an area of 15 sq. m. the flight of imagination in the field of design is practically unlimited, however, it is important to get acquainted with some of the nuances.
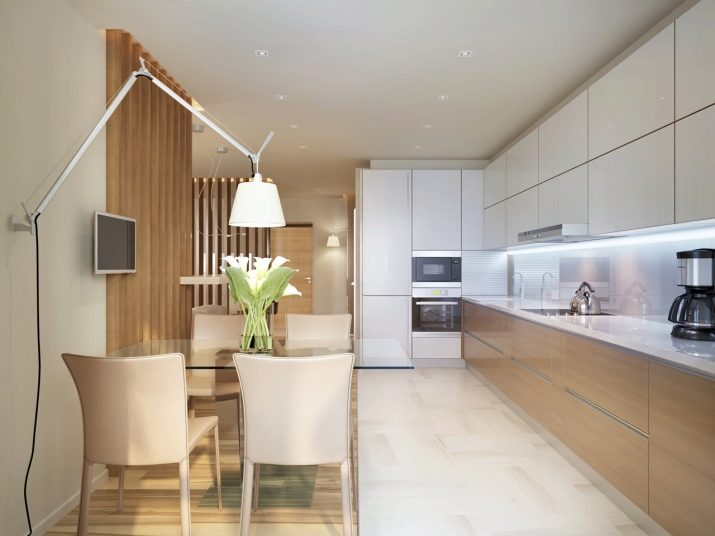
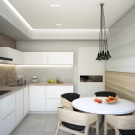
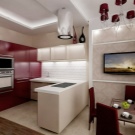
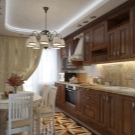
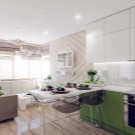
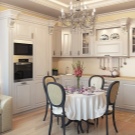
Features of the layout
Kitchens with an area of 15 square meters are rarely found in typical buildings, most often they are a feature of "Stalin-era" apartments, modern high-rise buildings or houses from the private sector. There are also cases when the owners expand the room on their own. Usually such large rooms are equipped with two windows or even a balcony. Consider some of the features and nuances that the owners may encounter when creating a kitchen design with an area of 15 sq. m.
- Particular attention must be paid to the light. Two windows always let in a lot of sun, which is important to emphasize and not to use curtains made of dark fabrics. It is also undesirable to hang curtains on the entire wall, while closing both windows. It is better to purchase 2 different curtains, and place a sideboard or shelves between the openings.
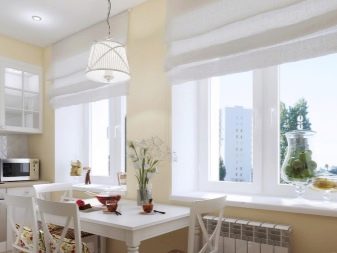
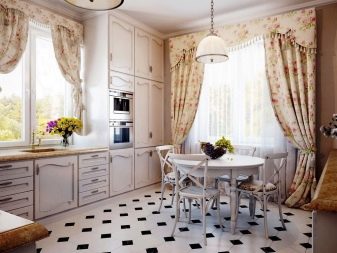
- We must not forget about heating. If you have expanded the kitchen yourself, in this case you need to install an additional radiator. With one battery in a kitchen of such an impressive area, it will be cool.
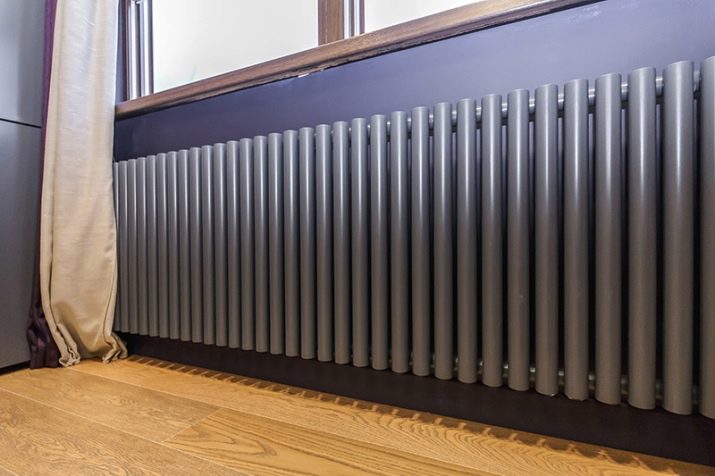
- If we talk about going out to the balcony, then it is also important not to mask it, but to allow the light to enter your kitchen. Recently, it has become popular to dismantle a concrete slab and install a panoramic window. It's really beautiful on a project, but it's important to think about security as well.
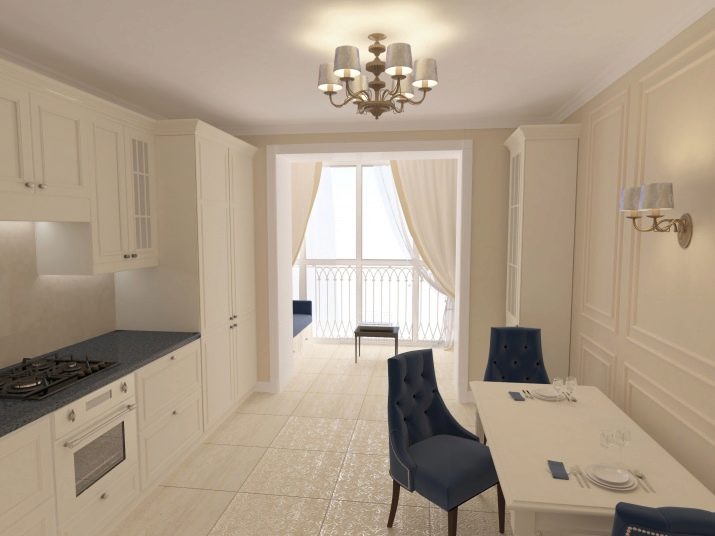
Also, in order to save space for the dining room, many people combine the kitchen with a balcony where they install a refrigerator.
- It is imperative to take care of good lighting. One chandelier is often not enough, so a huge number of people prefer installing several built-in lamps, which give a lot more light. This is especially true for a corner kitchen; it will not hurt to plan a straight line. Also, with the help of light, you can build space in a rectangular kitchen-living room.
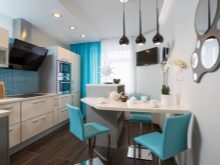
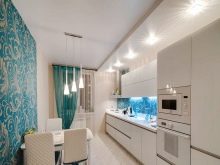
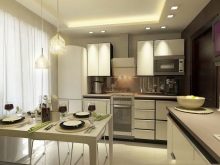
How to zone?
There are quite a few options for the arrangement of furniture and interior items in a 15 square meter kitchen. One of the most popular is the method of arranging the kitchen set in a straight line, along the wall, and on the opposite side there is a table for eating. L-shaped planning is no less interesting. It is convenient because you have a lot of space left to organize the space of the dining area; you can purchase a huge kitchen table, next to which you can place a sofa.
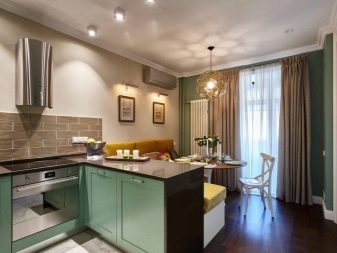
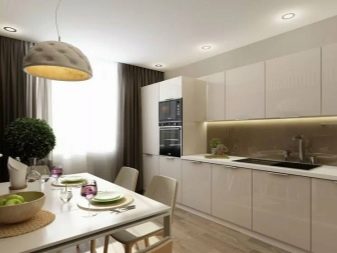
As a result, there will be 2 zones: for cooking and for rest.
Also, many people prefer to zone the kitchen in a U-shaped way. This option is ideal for those who have a great variety of different utensils, because such headsets are equipped with all kinds of storage cabinets. If you don't have a lot of dishes, then you can turn to the U-shaped method only at the bottom of the headset, and install shelves on top, on which various kitchen utensils will look good.
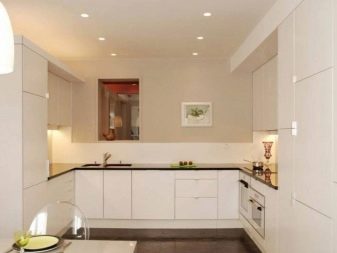
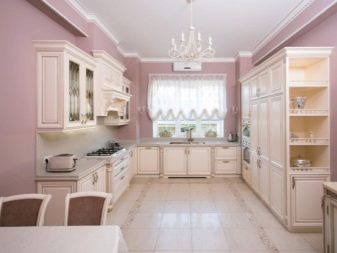
According to experts, a set with a so-called island is not convenient for a 15 sq. m., it will most likely fit into the 20-meter dimensions. If you make an "island", then it should be small, however, in this case, it loses its multifunctionality. All the pros and cons of such a design should be calculated in advance. Headsets with a bar counter also take up enough space, however, it is she who plays the role of a dining area, therefore, you save space by considering the convenience of the room.
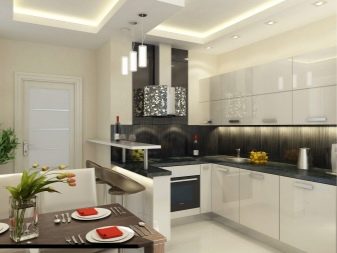
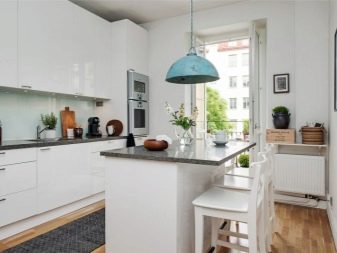
Style solutions
The 15 square meter kitchen can be designed in a wide variety of styles.
- One of the most popular is the classic one - this is what will always be relevant. Luxurious and elegant facades of wooden cabinets are combined with exquisite soft furnishings. Depending on your taste, you can add all sorts of decorative elements.
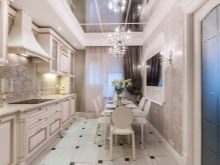
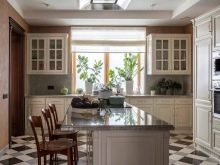
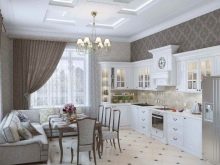
- Modern style implies simplicity of details and the absence of any bright, conspicuous elements, which is ideal for a kitchen with a fairly large area. It combines comfort and functionality. Light colors of furniture made from natural materials are complemented by cozy decor elements, resulting in a simple but really beautiful space.
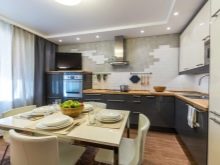
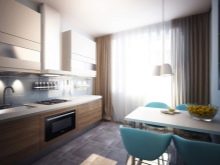
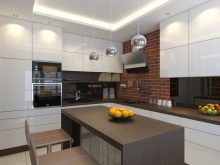
- The set and furnishings in the Provence style will fill the kitchen with an atmosphere of lightness and true romance. Antique furniture, fabrics with landscape motifs and clay dishes - all this will give you a good mood for a long time.
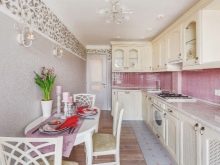
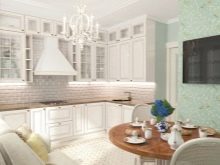
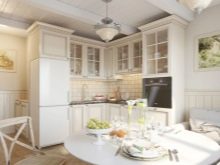
- A loft-style kitchen is considered a rather bold and original solution., it suits truly free people who do not depend on the established rules. A brick wall, uncovered wires, "free" color schemes - all this will definitely surprise guests.
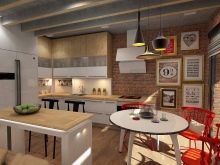
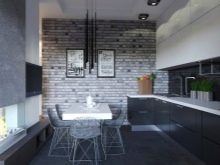
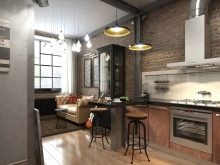
- An incredibly elegant kitchen can be created in a Scandinavian style. It differs in that it uses natural materials (stone, wood), light colors of textiles, original lamps, unusual metal decor, plain furniture.

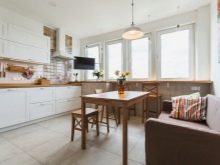
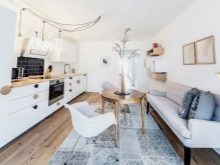
How to choose a color scheme?
Since a 3x5 m kitchen does not require much space saving (after all, it is already spacious), you have the right to use a wide range of colors. As you know, decorating a kitchen in light colors gives it more light, so this option will forever remain an excellent solution. You can use pure white, milky, beige.
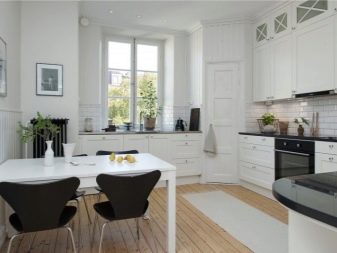
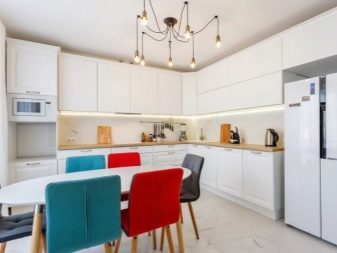
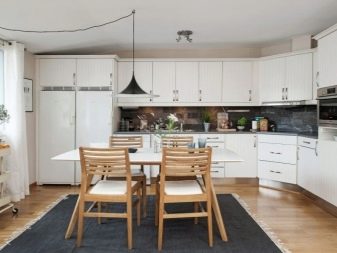
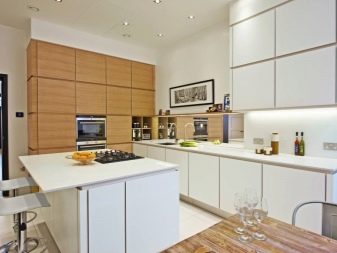
Feel free to dilute the solidity with bolder colors.
Timeless classics - kitchen in brown tones. In this case, it is important to consider that the walls and other finishes are made in light colors. Then the kitchen will become truly harmonious, and dark colors will favorably emphasize their grace against a light background. Orange, red, green, blue, purple shades - their use depends solely on your desire.
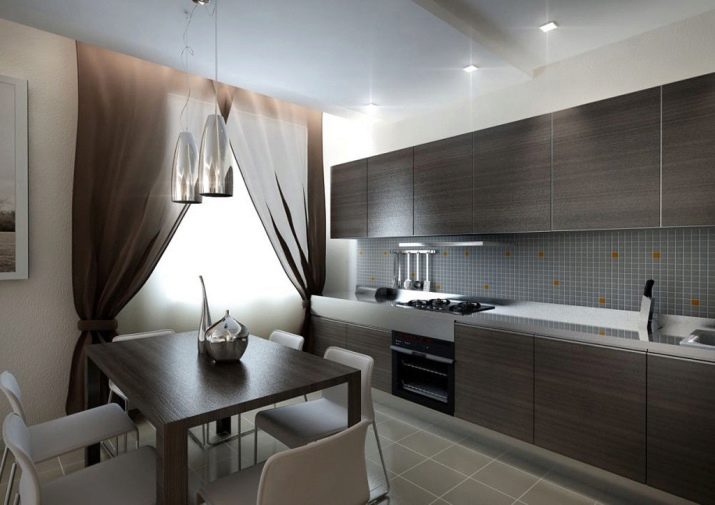
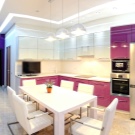
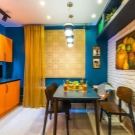
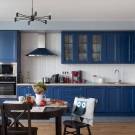
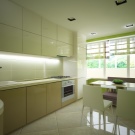
The choice of materials for finishing
- For the floor, it is necessary to choose a material that will not give out many household troubles. Linoleum is unpretentious to use, you can handle the laminate without much effort. The tree requires increased attention, however, with proper care, it will last for more than a decade.
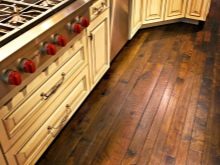
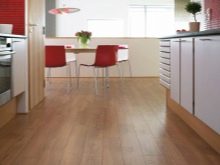
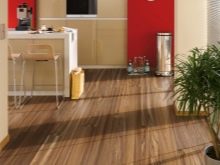
- You can choose the ceiling whitewashed, slatted, stretched or plasterboard. Each of the options is time-tested, it all depends on your preferences and on what style you have chosen.
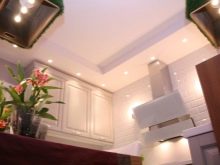
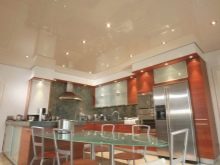
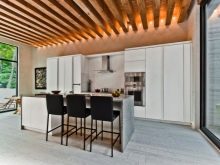
- When choosing materials for wall decoration, you need to be guided by several criteria: high resistance to chemical cleaning agents and sudden temperature changes, preservation of the original appearance. Such materials can be tiles, brickwork, high-quality paint or plaster.
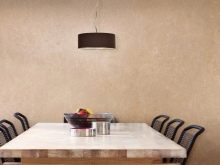
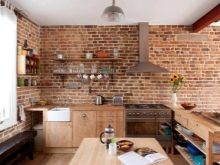
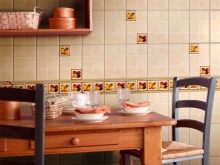
How to choose furniture?
Of course, the choice of kitchen furniture should only be based on your taste and your wishes. The style you select determines the material used for the body and fronts of the headset. Natural wood or chipboard looks about the same from the outside, however, natural material, of course, lasts longer.
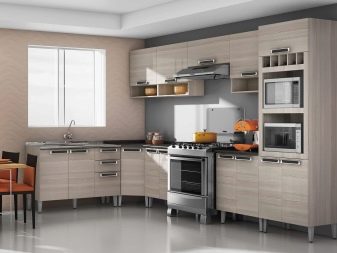
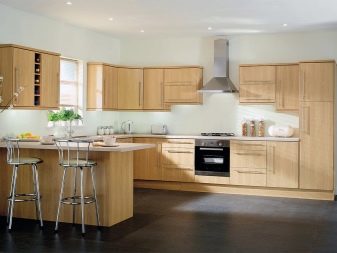
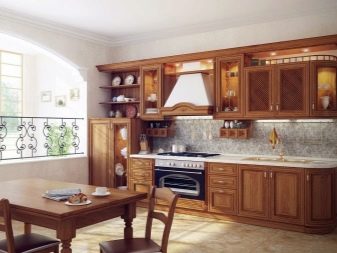
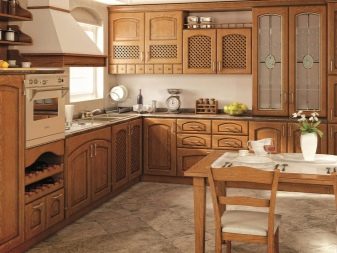
Although furnishing the entire kitchen with natural wood furniture is an expensive pleasure.
Cabinet fronts can be glossy or matte. Glass doors also adorn the kitchen set, especially the one in the classic style. If we talk about the countertop for the work area, then the stone one will be more durable, however, and the wooden one will be able to justify itself in use. In any case, each material needs its own, special care, only then the interior will be able to please the eye for as long as possible.
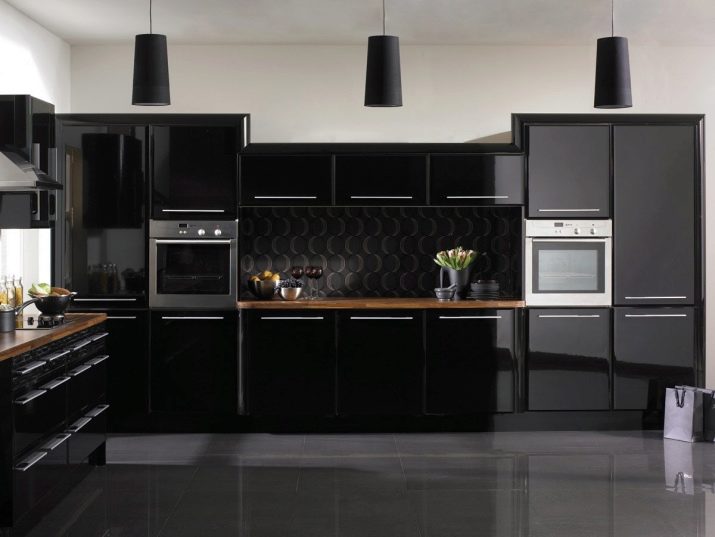
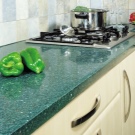
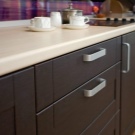
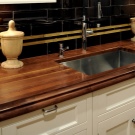
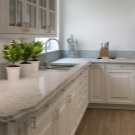
Lighting options
At first it may seem that organizing the lighting of a 15 square meter kitchen is not so difficult, however, in this matter it is important to take into account some of the nuances. According to the designers, the light in the working and dining areas should have a different power. Wherever you cook, it is best to use brightly colored light fixtures mounted directly on top cabinets or directly above a countertop. Above the table, it is better to place lamps of calm and muffled power so that meals are held with comfort.
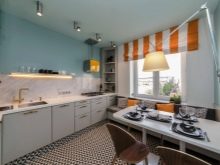
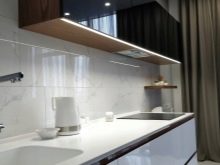
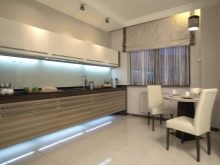
You can use small lamps built into the ceiling, or suspended chandeliers with delicate shades.
Beautiful ideas
- The design decision in this photo involves placement in the kitchen of the island. It stands directly in the middle of the room and serves as an additional work area, in which, moreover, a stove is built. Warm hues give the space more light, thereby expanding it.
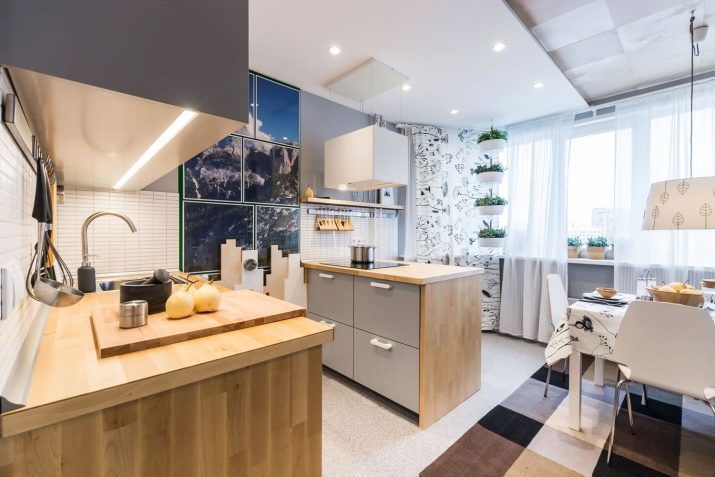
- Shown here is a classic style kitchen. White set is successfully combined with green and pink shades of decor elements.
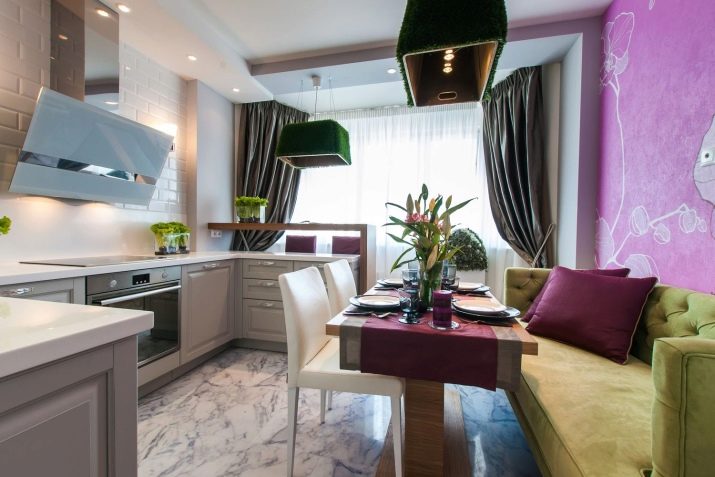
- This photo shows a rectangular kitchen-living room, where the headset is installed in an L-shaped way, and a sofa is successfully located on the opposite wall.The kitchen table is in the right place in the center.
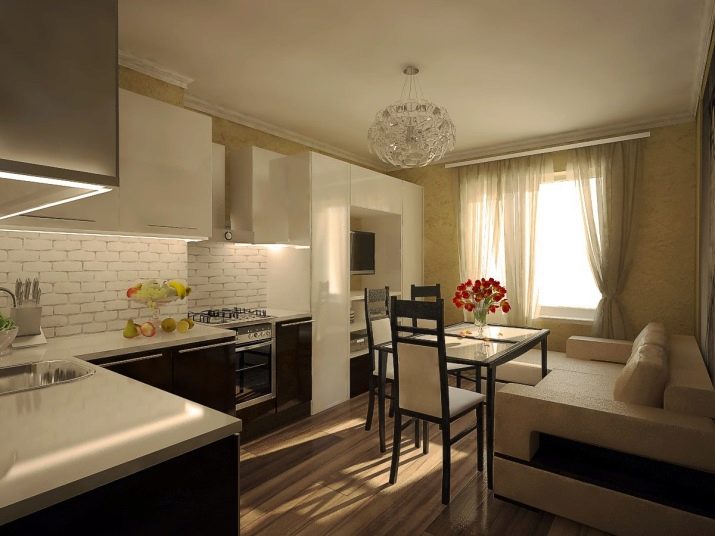
- A kitchen in white tones looks great in combination with green walls. The set is located in a U-shape, which looks good in a 15 square kitchen.
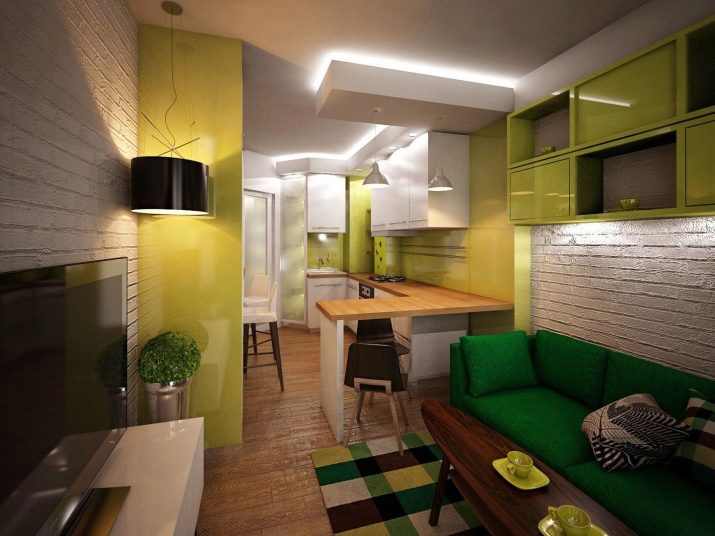
- In this photo, the white set contrasts well with black appliances and dark decor elements. On 15 square meters, everything you need for a comfortable and functional kitchen fits well.
