Kitchen design options 2 by 3 meters
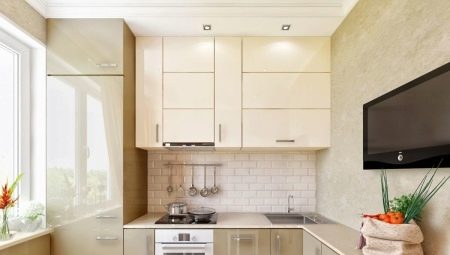
Many owners of small kitchens 2x3 meters often wonder whether it is possible to comfortably furnish a room of this size. Definitely you can! And with the right approach, all interior elements will not only be easy to use, but also quite stylish.
Before deciding on the design, it should be borne in mind that here you need to arrange large household appliances, furniture, and also allocate an area for guests. This article will describe the main nuances of decorating a small kitchen room, as well as reveal techniques for visually increasing the space.
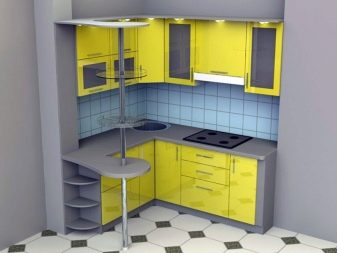
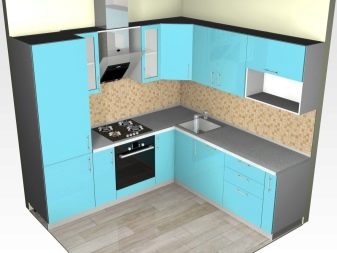
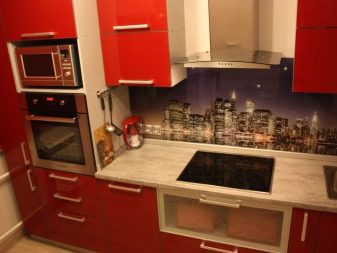
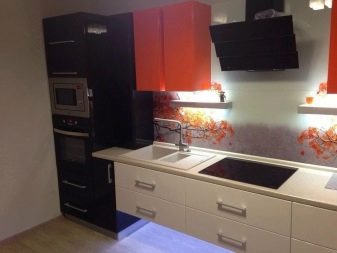
Design nuances
Experienced experts recommend treating the walls first. Washable wallpaper, bamboo coverings, or waterproof putty are great wall coverings. Try to make the walls plain - this will be the first step towards visually enlarging the space. It is better not to take budget options for wallpaper, since they do not have a special coating, over time they will acquire a yellowish tint due to a layer of fat.
A kitchen set always takes up a lot of space, and the table is installed near a free wall. You can stick one large drawing or light 3D wallpaper here to make the room feel cozy.
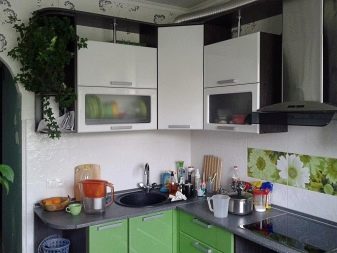
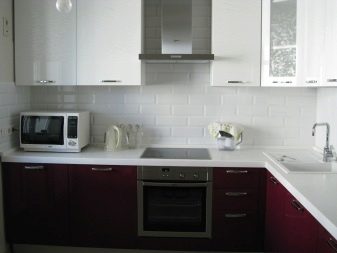
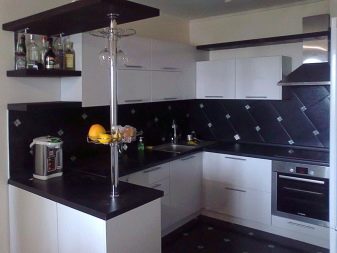
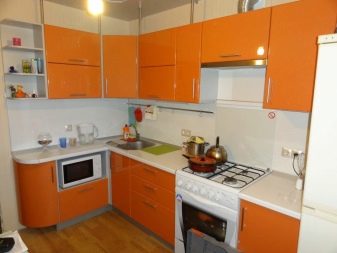
After we have dealt with the walls, we proceed to the processing of the ceiling. It can be covered with decorative plaster or putty, and then whitewashed with glossy paint. The ceiling must be white. Many people make the mistake of making a false ceiling. If the room is small, then it will only aggravate the situation. It is also not worth overpaying for stretch ceilings in this case.
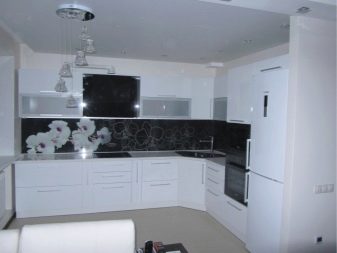
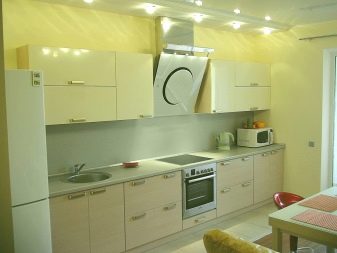
Next, we move on to the floor. You can use whatever you want here: linoleum, tile or laminate. However, the latter must be moisture resistant. There is a huge range of floor coverings for the kitchen on the modern market. They are not afraid of dirt and greasy deposits, and also have a long service life. Some designers use an unusual technique - they put ceramic tiles diagonally to visually expand the dimensions of the kitchen.
If you buy a tile, then you should choose only among the options in white shades. However, you can also take a brown laminate.

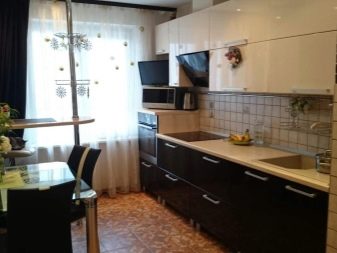
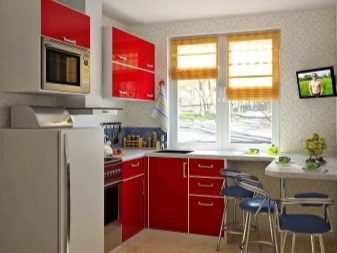
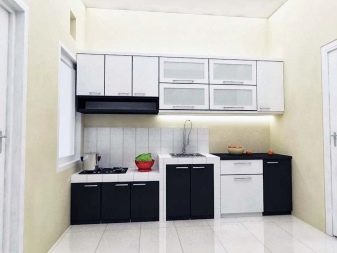
If the layout allows, the territory of the kitchen can be significantly expanded due to the balcony. For this, the door and windows are removed. The new space can be used for receiving guests: the necessary furniture is installed here, and a refrigerator is placed near the wall. If you have a large family and a 2 by 3 meter kitchen is not enough for you, then you can connect it to the living room.
This technique is especially popular in modern studio apartments. Such repairs should be approached very responsibly: it is important that you do not demolish the load-bearing wall. Before starting construction, agree on a new layout with the relevant organizations.
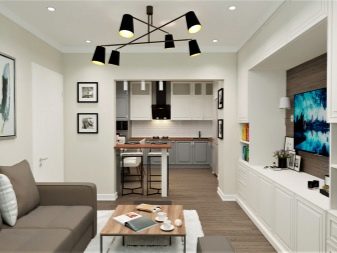
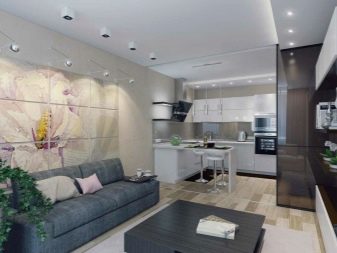
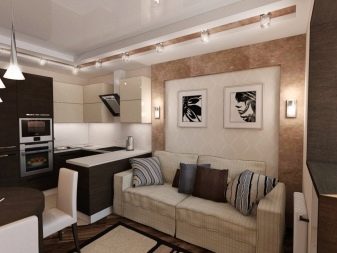
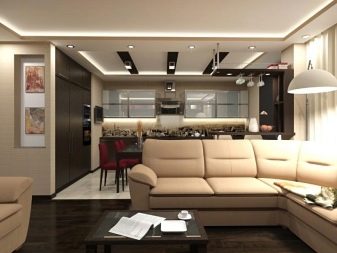
Work zone
Since 2 by 3 meters is a very small space, an interior design project will have to be drawn up, taking into account the location of windows, doors, and plumbing elements. Experts recommend place the work area right next to the door, a table with chairs - near a wall or window. Before starting repair work, think about where you will put the gas stove, sink and refrigerator.
It is not recommended to independently rearrange the gas and sewer pipes. It is advisable to leave everything as it is, but if there is an urgent need to rearrange the pipes, for safety reasons, entrust this matter to a professional.
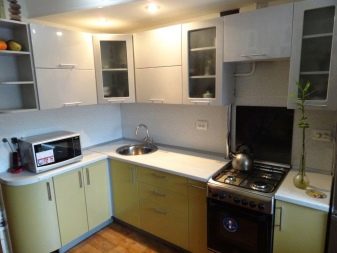
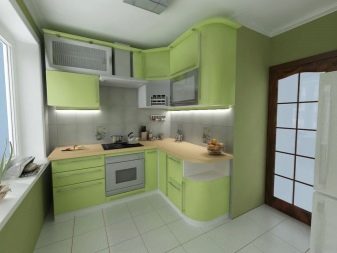
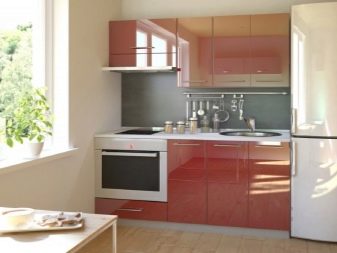
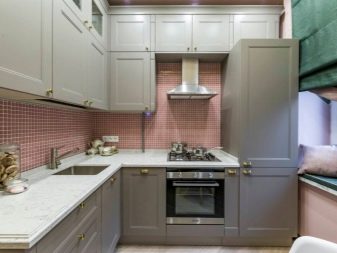
The layout of furniture in small kitchens is divided into two types. Let's consider each of them.
- Corner furniture layouts are most often found in apartment buildings. Thanks to her, the owners can usefully use the entire free territory by building large household appliances inside. This corner is pretty practical. It has many compartments for storing large dishes, shelves for basic kitchen utensils and several cabinets. However, this solution has a significant drawback - high cost. The fact is that in most cases such products are assembled to order. And also the "beveled corner" is popular. Such furniture is quite ergonomic, but some difficulties may arise during the cleaning process.
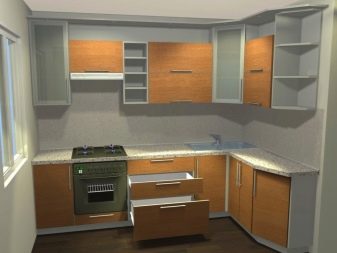
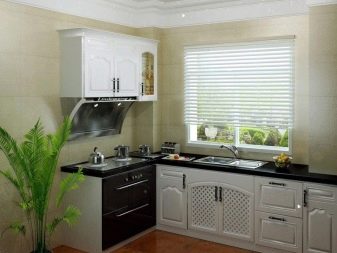

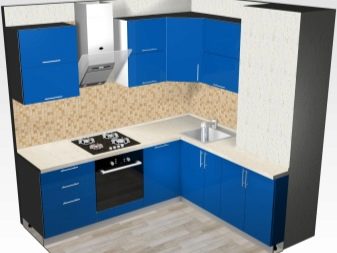
- Linear layouts provide for the arrangement of furniture along the entire wall. The advantage is that a dining area can be placed on such furniture if the family is small. To visually increase the area, install a pencil case, the height of which will be equal to the height of the wall. On the upper floors, you can place pots and other utensils that are rarely used, and fold everything else from the bottom. When installing a pencil case "in the ceiling", you can play with colors using several shades at once. This is how you add comfort to the kitchen.
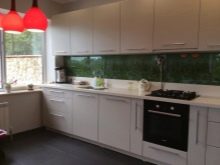
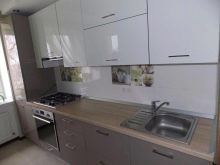
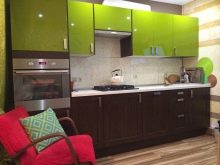
Dinner Zone
In a small kitchen 2x3 m, it is advisable to buy only round transparent tables and chairs. They can be either glass or plastic. However, make no mistake with the design, this furniture should complement the corner and be combined with all other interior elements. It is strictly forbidden to use strict rectangular furniture, it will take up a lot of space and give massiveness to the room.
As a continuation of the corner, you can use the bar counter. In this case, you can completely refuse from a full-fledged dining table. This technique will only increase the functionality of the work area.
However, this decision has a negative side: if there are old people in the house, then it will be inconvenient for them to climb onto a high chair every time, and children simply will not reach the bar counter. This layout would be ideal for a young couple or single.
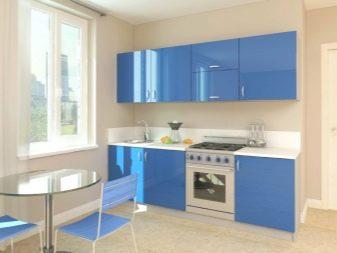
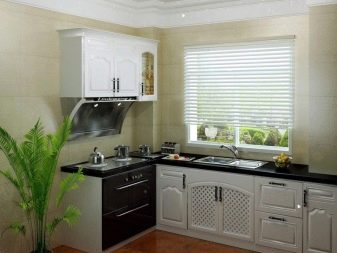
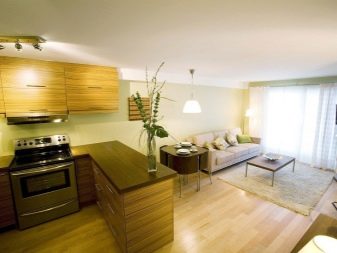
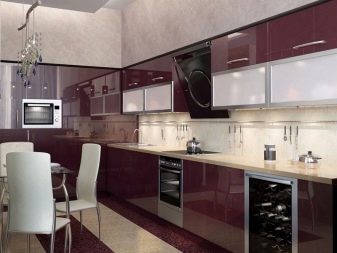
A folding table is very popular in small kitchens. Its peculiarity is that one side is attached to the wall. Such furniture takes up little space, and in the assembled position it can act as a shelf. There are also pull-out tables that are installed directly into the cabinet. After eating, they are pushed back.
A less popular, but rather practical solution is a special pencil case, the door of which can act as a table, and in the assembled state it is just a cabinet.
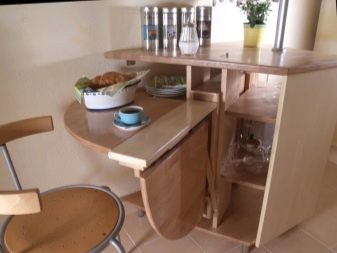
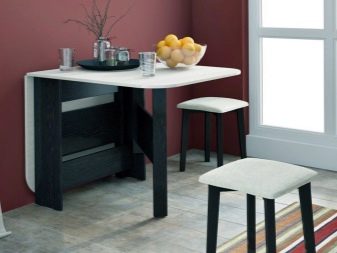
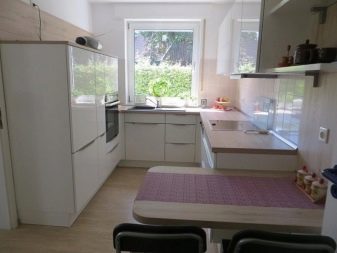
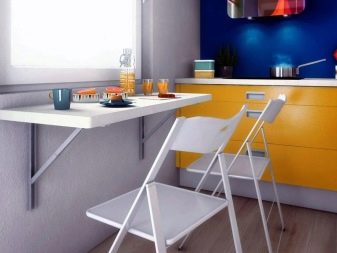
Style selection
It is worth considering the most suitable design solutions for a 3x2 m kitchen area.
- The most popular style is modern... It provides for a large kitchen set with a glossy worktop and closed cabinets. The furniture in this case has no patterns or carvings. If the territory of the kitchen is increased due to the veranda, then a wooden table can be used, but all other furniture should also have a similar pattern. It is allowed to combine dark and white shades. You can add a little black to give the room a laconic look.
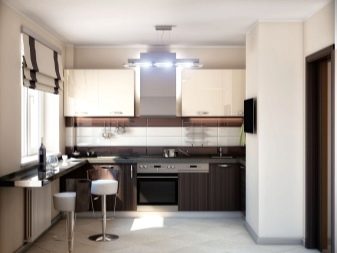
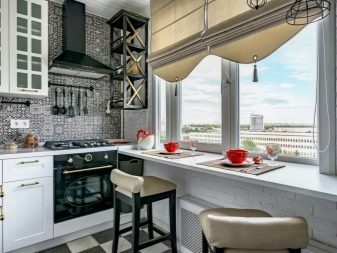
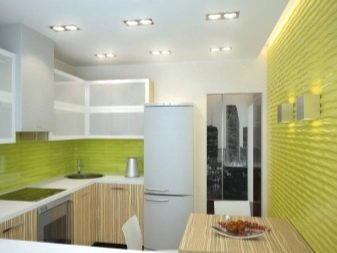
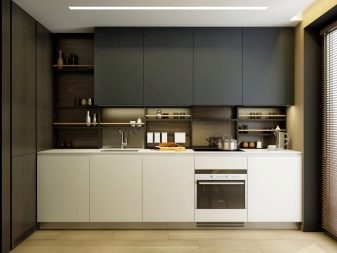
- If you love products made from natural materials, then the country style is exactly what you need. This design uses light-colored wooden tables and corners and wicker chairs. Clay and ceramic products can be used as decoration. Curtains made of dense fabric are required. You can take not only a white tablecloth, gray and beige options will look very organic.
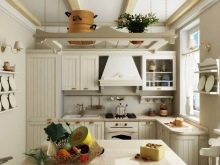
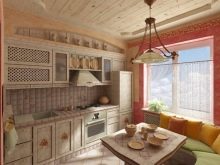
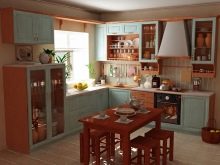
- An equally common solution is high-tech design. Such a kitchen will look strictly due to geometric furniture without bends and patterns. This style saves you a lot of space. Almost all modern kitchen appliances are endowed with a glossy appearance. If you opted for a high-tech style, then white can be diluted with notes of blue.
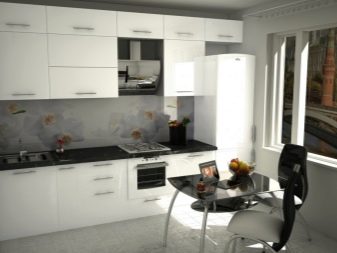
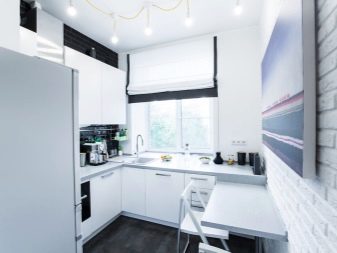
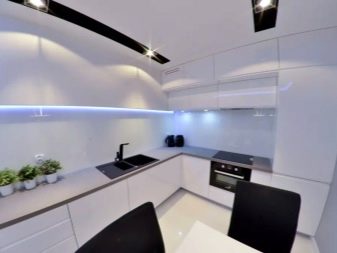
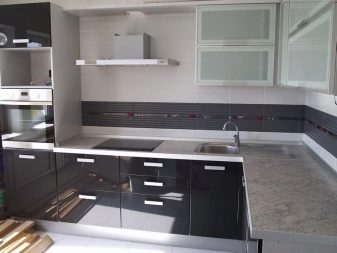
- If we are talking about a small kitchen, we must mention minimalism. The advantage is that furniture in this design is quite compact and provides everything you need. Corner, floor and countertop are quite practical and easy to clean. Another advantage of this style is that you can choose absolutely any color, because with such a design, the visual expansion of the space is not a big need.
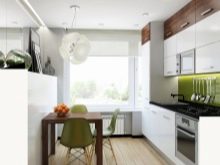
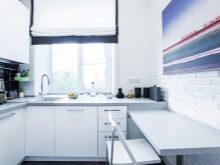
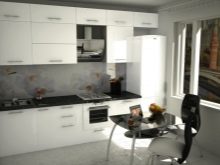
- If you do not like strict forms, pay attention to the Art Nouveau style.... Curved lines and patterns prevail here. In a small kitchen, this is a great advantage, especially if there are small children in the house, because the fewer corners, the better. Unlike the aforementioned interior styles, here you can use bright colors to dilute a monochromatic room.
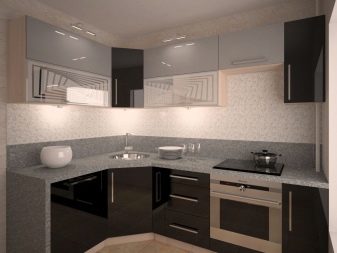
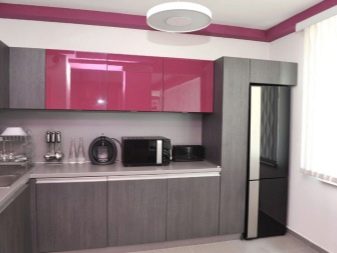
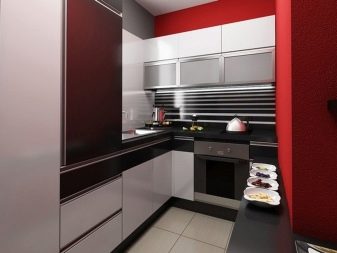
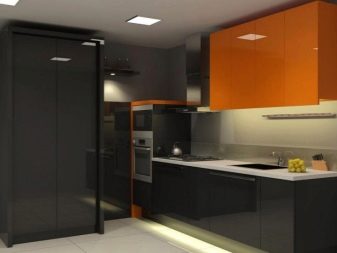
It is safe to say that six square meters will be quite enough for comfortable cooking and eating, the main thing is to choose the right layout, style and are not afraid to experiment with colors.
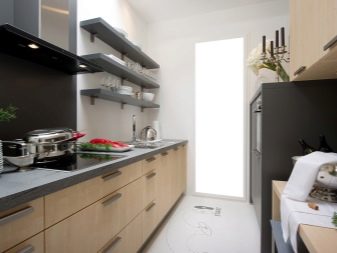
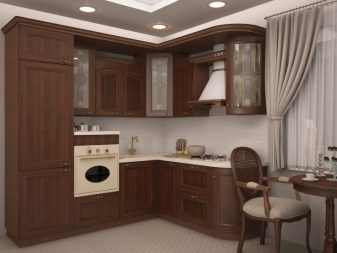
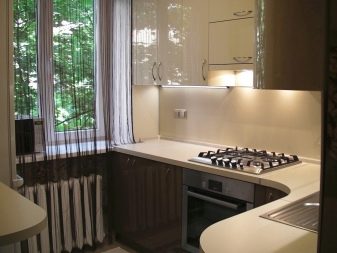
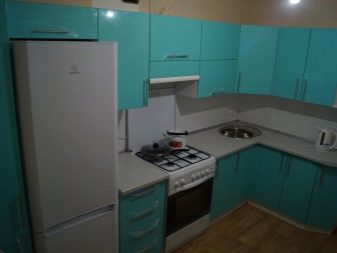
For information on how to correctly design a kitchen of 6 square meters, see the next video.








