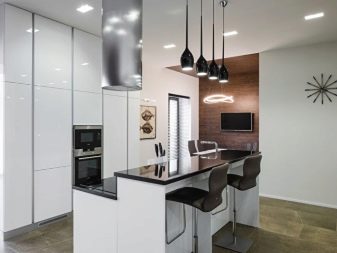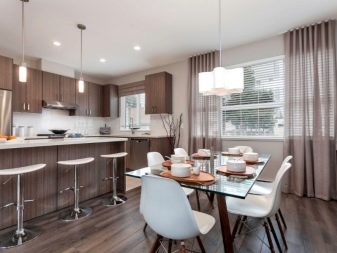Kitchen design options 20 sq. m
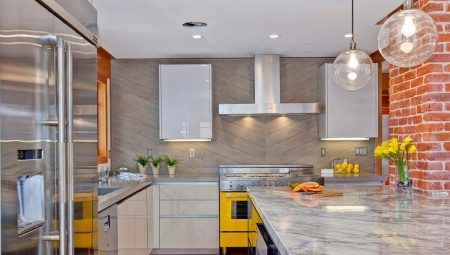
Kitchen design 20 sq. m is a very exciting activity, since there are practically no boundaries for the embodiment of the most daring interior fantasies. Any planning projects on such a number of squares can be implemented. A kitchen of 20 square meters can be furnished in a modern, laconic style or luxurious, with a huge number of decorative elements and decorations.
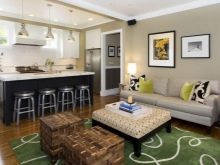
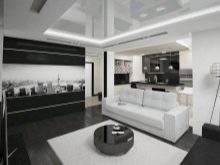
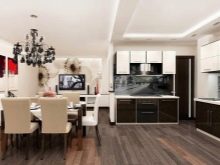
Regardless of whether repairs are being made in an apartment or in a private house, you can think over options not only for a practical and ergonomic, but also aesthetically pleasing interior.
Peculiarities
First of all, it must be said that such an area for the kitchen can be allocated initially or created by connecting two rooms. In any case, it is better to leave communications where they are, and implement your creative imagination in a design composition. The advantages of a kitchen of such an area are many:
- the ability to apply any of the desired layouts;
- a huge amount of storage space;
- large working area;
- the ability to organize a spectacular dining area;
- if you wish, you can make a relaxation corner in such a kitchen;
- you can use almost any style from all existing ones;
- a lot of air, space;
- suitable for receiving guests.
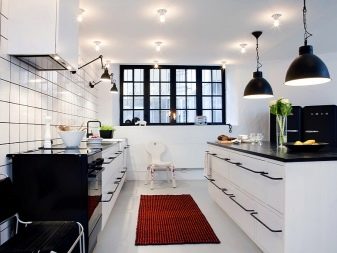
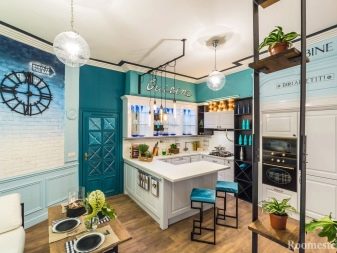
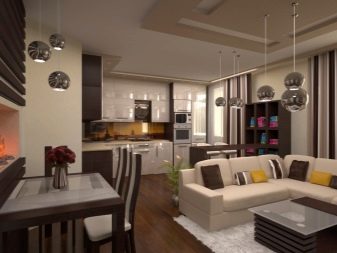
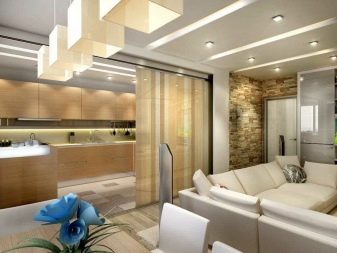
There are also a small number of disadvantages:
- if the kitchen is created from two rooms, this can create discomfort for household members;
- soft furniture will absorb odors, therefore, a very high-quality hood and easy-to-clean furniture are needed;
- such a kitchen will require considerable investment for a comfortable arrangement, otherwise it will look empty.
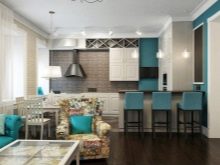
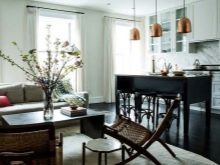
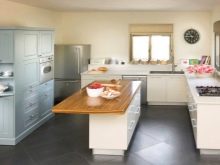
Zoning ideas
In a large kitchen, in addition to the working area, you can equip a completely comfortable dining room. Also, there will be enough space for arranging a recreation area, it all depends on your desire and capabilities. You can divide the space in different ways:
- install a bar counter separating the work area from the rest;
- a partition is a cardinal way, it can be made of glass, drywall, in the form of arches, sliding panels;
- arrange a split-level floor;
- make color and texture zoning;
- using lighting;
- with a sofa set back to the work area.
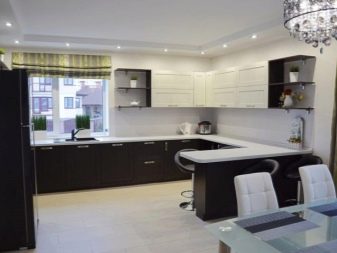
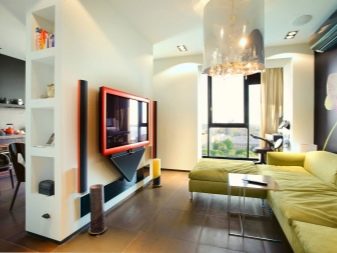
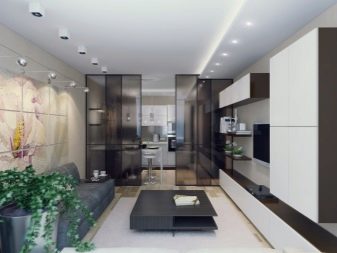
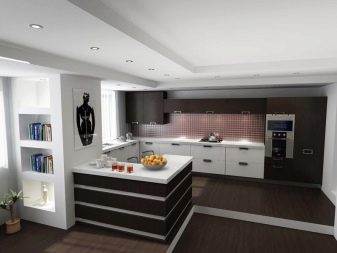
Layout
A kitchen of such an area, as a rule, has a rectangular shape with two windows, there are also narrower options with one window. Designers recommend no more than ¼ set aside for the work area if you plan to connect it to the living room. You can choose any layout with such an area, but taking into account the width of the rectangle. Ideal solution:
angular, or L-shaped:
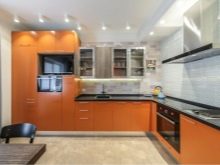
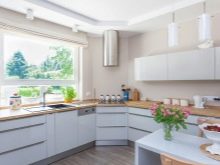
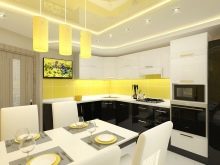
- P-type layout;
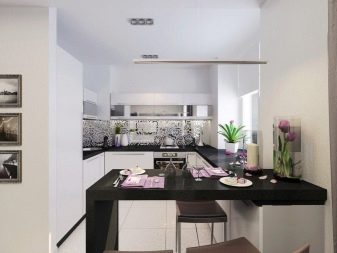
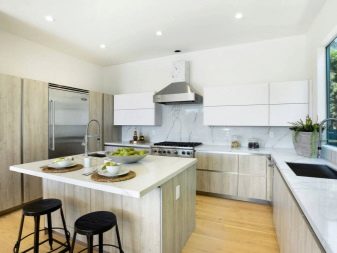
- parallel;
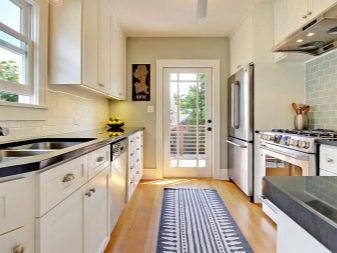
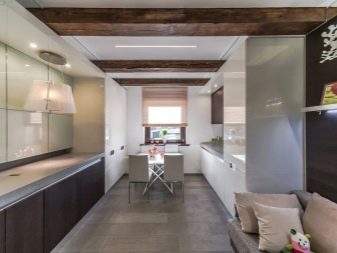
- island;
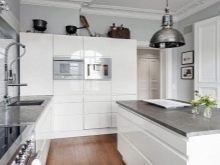
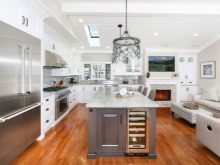
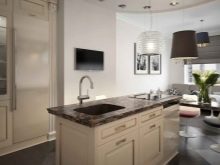
- peninsular.
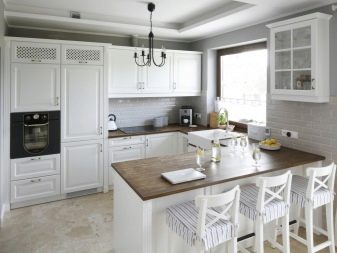
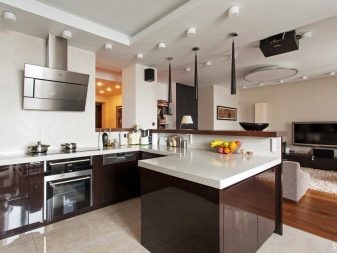
A linear layout would not be the best solution, since it is not very spacious and leaves too much space free. It will not look too harmonious. Designers are advised to consider the following nuances:
- highlight each area with lighting;
- think over the comfortable location of the functional corner: sink, stove, refrigerator.
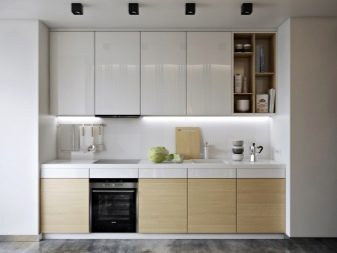
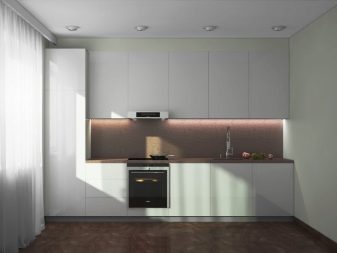
Style selection
The large area of the kitchen allows you to use not only any style direction, but also combine them if desired. If you are not too confident in your abilities for harmonious combinations, it is better to opt for one style.
- Modern style. Suitable for dynamic and energetic people keeping up with the times. This is a very practical style that combines conciseness and high technology.
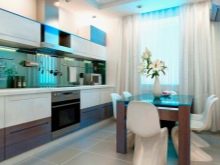
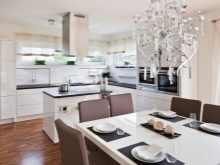
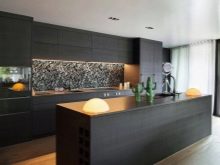
- Classic. Always up-to-date, suitable for those who love luxury and comfort. Elegant style, furniture has soft outlines, symmetrically arranged. Only natural materials are used: wood, stone.
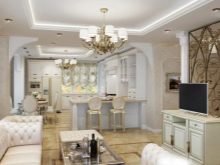
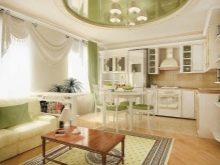
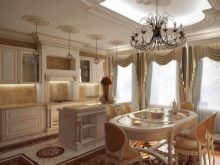
Effective decor can be applied.
- Country. Very cozy country style, simple yet incredibly attractive. Distinctive features: natural shades, weaving, wood, clay dishes.
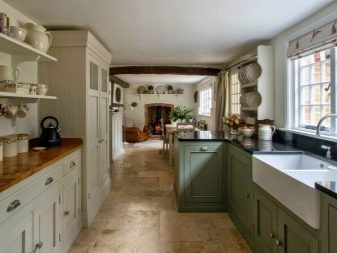
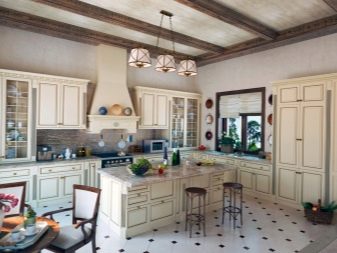
Provence. The style of the French province, mainly pastel shades, white, floral patterns and decor are used. There are practically no bright colors, massive details.
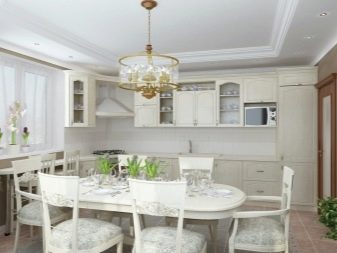
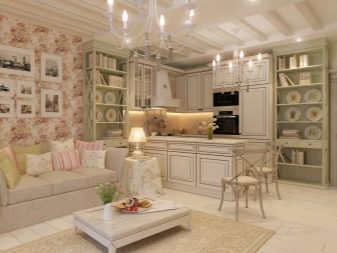
Scandinavian style... A very popular option that combines practicality, simplicity and comfort. Basic tones are predominantly light, but bright shades can be used as accent colors.
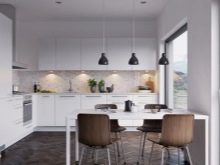
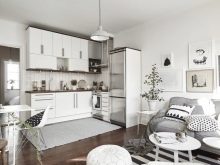
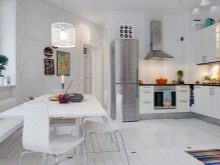
- Fusion. Suitable for those who like to combine styles. Provides an opportunity to realize eccentric creative ideas. You can combine several colors, textures, different decor.
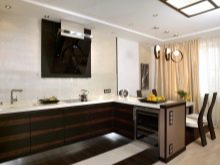
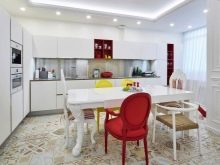
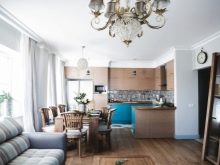
Which color should you choose?
For the overall impression of the interior to be truly luxurious, it is necessary to choose the right color scheme. The combination of shades must be selected not only depending on desire, but also taking into account the chosen style. There are universal shades that are always appropriate in the kitchen space.
White. This is a versatile color that fits perfectly with different styles. Of course, a large kitchen does not need a visual increase in space, but a lot of air and freshness will not interfere with any room. The snow-white palette is well suited for the style of Provence, shabby chic, country, minimalism.
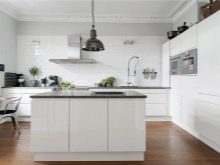
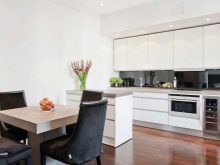
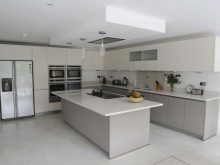
Plus white - compatibility with different palettes, any decor, prints.
Yellow. This is not only a fresh and spectacular shade, there is a lot of positiveness, optimism and sun in it. It is best to use yellow colors when choosing decor, textiles, and individual elements. Juicy yellow looks beautiful in a duet with green, white, brown, blue.
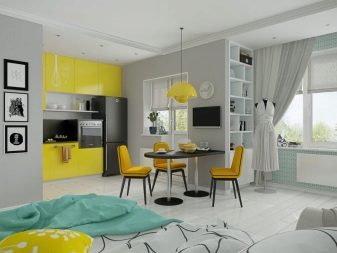
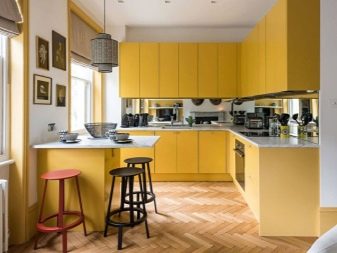
Green. This is a very rich gamut - from mint pastels to rich emeralds.It looks good in monochrome, since almost all tones of greenery are perfectly combined with each other. But its combination with brown, white, yellow, peach, gray looks more interesting.
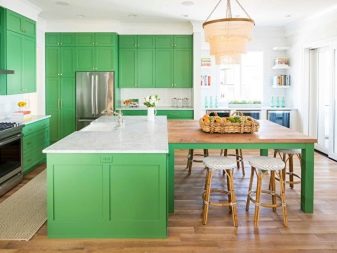
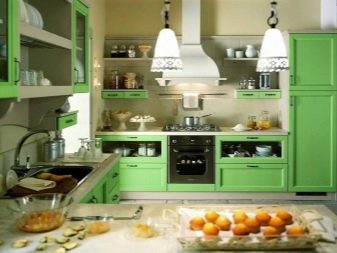
Ideal for country, eco destinations.
Gray... This color is considered conservative, but it is rather very laconic and aristocratic. You can combine it with white, yellow, pistachio, lavender, red.
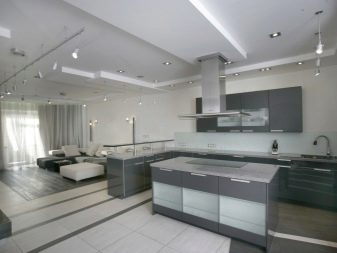
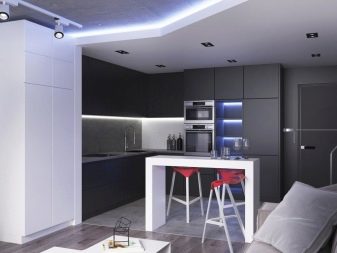
The gray interior looks very elegant and sophisticated.
Red. In the kitchen, both a bright red and a status wine palette can be used. In any case, if you strive for extravagance and uniqueness, love bold decisions - this range is great. Raspberry, cherry, burgundy, marsala, scarlet will add richness and luxury to any design. These shades work well with white.
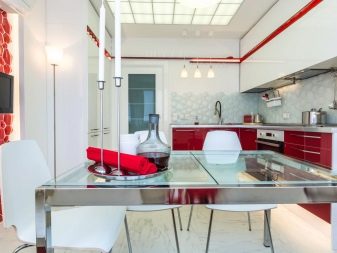
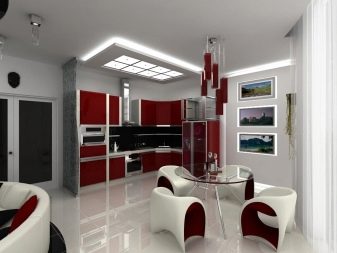
Finishing options
It is very important to choose not just beautiful, but high-quality materials for finishing a large kitchen.
- Floor. This coating should tolerate contact with moisture well, be easy to clean and not be too easily soiled. You can safely consider tiles, linoleum, laminate, cork.
- Walls. They should also be trimmed with frequent cleaning. If the wallpaper is washable, wood, plastic panels, tiles, plaster, paint are also perfect.
- Ceiling. The ideal solution is a stretch fabric. It can be glossy, matte, semi-glossy. A great solution is a multi-level ceiling. You can safely decorate the ceiling with plasterboard, or simply align and paint. In a large kitchen, the ceiling can be decorated with stucco or beamed, depending on the style chosen.
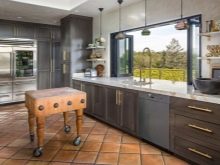
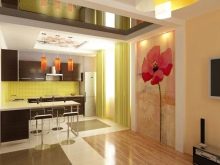
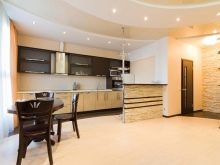
Textiles and decorative elements
The final touch in the organization of any design composition is curtains and decor. In a large kitchen, you don't have to worry about whether the curtains will hide the space. Overloading a large space with small elements will also be difficult. It is very important to select all interior items according to the general style chosen.
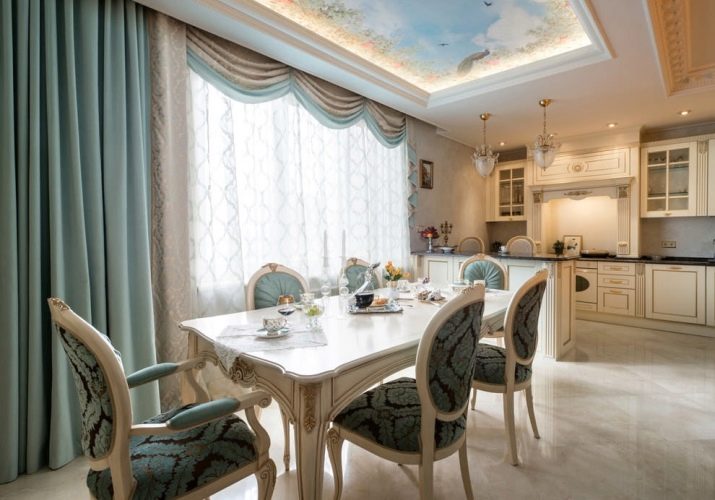
The design of the window opening is of great importance in terms of the level of natural light.
Lighting
Another important condition for competent design is the choice of lighting. A spacious room must be properly lit. Designers recommend following certain rules:
- the severity of style is perfectly diluted with pendant lamps in the dining area;
- since the room is large in area, it requires a large number of lighting devices, in order to save money, you should implement zonal lighting, which is switched on separately;
- in the working area, do not be afraid of bright light; in the relaxation and dining area, you can use soft-diffused lighting.
