Ideas for kitchen interior design 6 sq. m in "Khrushchev"
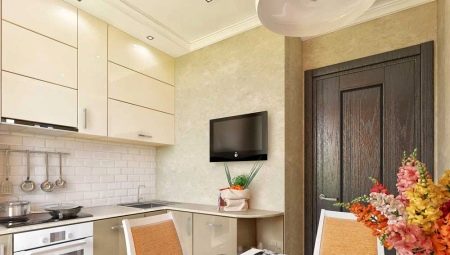
A small kitchen often becomes a stumbling block in any renovation. Every housewife wants to have a comfortable place to prepare meals. In addition, you want the kitchen to have a place for lunch and relaxation. It usually seems impossible in such an area. However, the competent use of space, a rational approach and knowledge of the design features of small rooms can work a real miracle. Moreover, such repairs will not require large investments.
Features of the layout
To comfortably and beautifully equip the kitchen in the "Khrushchev" area of 6 sq. m, first of all you need to draw up a plan, a project of the premises. A sketch can be drawn in a program on a PC or with a pencil on paper - the essence will not change. A small room creates the most basic difficulty - several functional areas need to be placed in a small area. First of all, determine the place of sink, stove. It will depend on this whether it is necessary to transfer communications and whether there is a need for this.
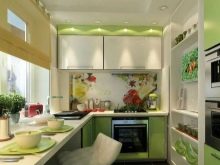
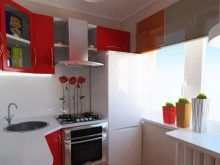
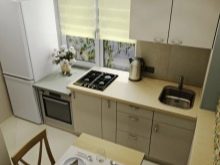
The sink in the corner is not very convenient, but this position can be easily corrected by the rectangular section with the removal of the sink closer to the middle of the countertop. A refrigerator is also required in the kitchen. If it is possible to move it to the hall, insulated loggia, you will free up precious space for other purposes. After you have decided on the functional triangle, you can think over the layout of the headset. There are several ways to arrange furniture in a small kitchen.
Angular. In this case, the set is located on two adjacent walls. Regardless of the shape of the room, this layout is considered one of the most successful. It looks harmonious, easy to use, and allows you to place the dining area in a free space. The only drawback is that corner sections are always more expensive.
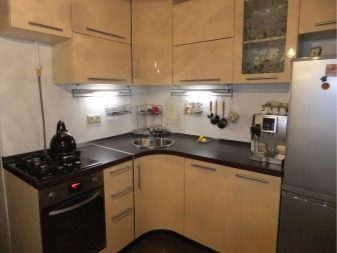
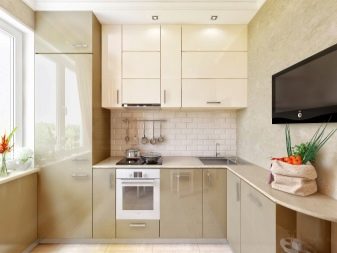
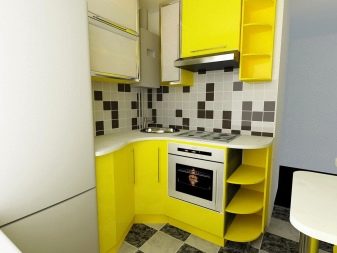
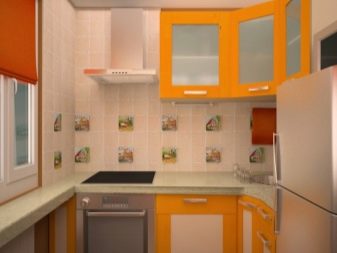
- Linear. The easiest and most compact way to place your headset. In a small kitchen, it does not take up much space, in addition, it is as budgetary as possible. If you choose the longest wall, then the modules will be enough to accommodate all the necessary household appliances. In addition, there will be enough space for the dining table. This configuration also has a drawback - a small working area and a minimum of storage space.
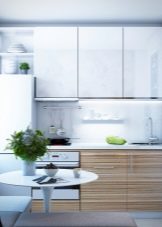
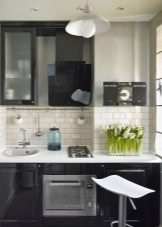
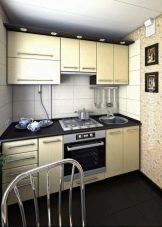

- U-shaped. Here, 3 walls are involved at once, and not necessarily completely. Two of them may be shorter than the third. A huge plus of this layout is spaciousness. All kitchen utensils and equipment can be placed in it without difficulty. There is also a minus - almost all the space is involved and there is no space left for the dining area. Although it is possible to replace it with a bar counter.
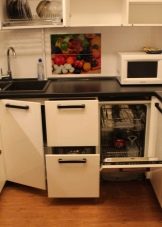
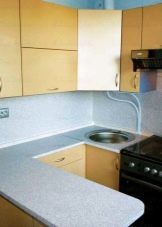
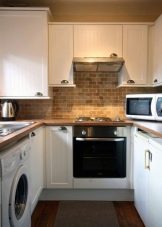
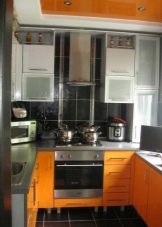
- Parallel. In this case, the furniture is placed along opposite walls and is only suitable for rectangular rooms. In addition, there is no place for the dining area in it, but the workroom can be equipped ideally. Remember that the minimum aisle between rows is 1 m 20 cm.
This option can be considered if the dining table is located in another room.
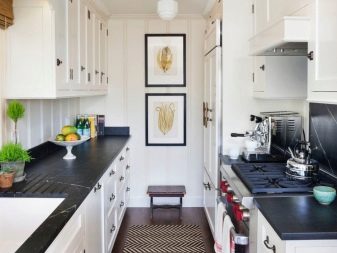
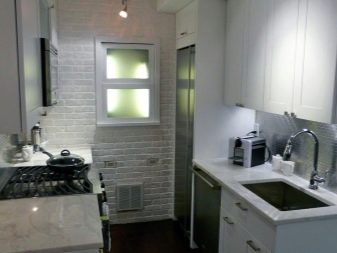
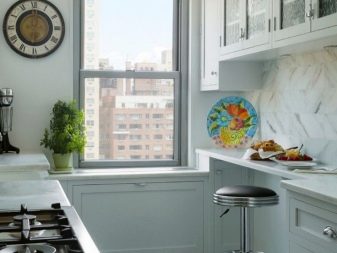
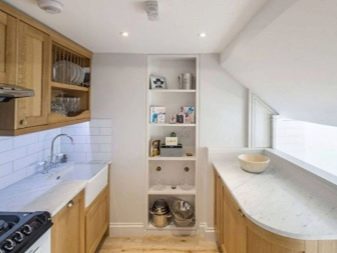
How to increase the space?
When starting repairs in a small kitchen, you need to think about how you can visually and actually free up space. Designers offer many solutions that allow you to correctly beat a small room and create the illusion of freedom and space. Light, color and print play an important role in this. The best way to enlarge a room is to choose light colors for decoration. Techniques for visually increasing space:
- the use of pastel shades, reducing bright colors to a minimum, they are permissible only as accents, the ideal way out is white;
- give up contrasting, large prints, choose monochrome or discreet, inexpressive patterns;
- if you decide to choose different materials for wall decoration, use them only to highlight areas;
- give up the bulky design of the ceiling: beams, multi-tiered (they steal space), opt for a smooth white ceiling;
- window decoration should be laconic, choose short curtains, made of thin fabrics, or roller blinds, roman blinds, blinds, massive curtains will make the room smaller;
- the kitchen set should not be bulky either, glass doors, glossy facades of light colors, minimal fittings look great in a small kitchen;
- choose light colors for the floor, so the room will become larger;
- ceiling plinth, floor, cornices should not differ in color from the general background, the contrast will play a cruel joke here;
- it is better to choose textiles, facades, an apron without large ornaments, make a choice in favor of soft waves, inexpressive floristry;
- in any incomprehensible case, choose monochrome, limit yourself to 2-3 shades in the design.
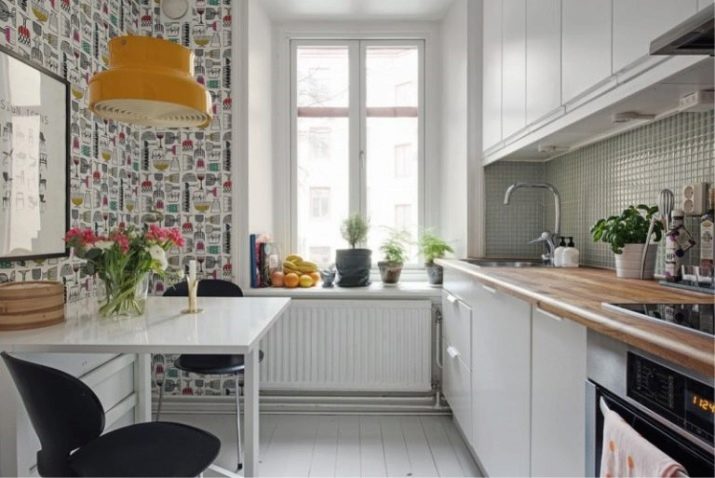
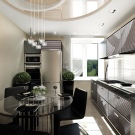
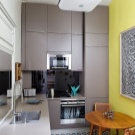
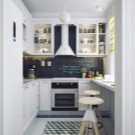
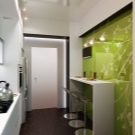
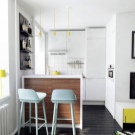
The cardinal way to enlarge a small kitchen is to redevelop. If the design of the apartment allows, you can connect the room with a living room, an insulated loggia or a hall.
Style solutions
A good renovation is only half the battle in a small kitchen, it is very important to choose the right general style and follow it even in the smallest details. There are directions that look most harmonious in small kitchens.
Minimalistic. This is the ideal solution for small spaces. Its main feature is a minimum of decor, no decorations, light, laconic shades, strict lines, a lot of light. There shouldn't be any frills in such a kitchen - only the most necessary things.Therefore, such a room will look uncluttered, clean and beautiful.
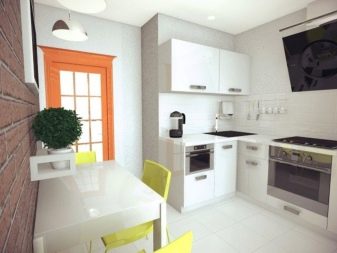
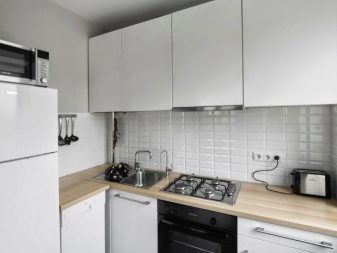
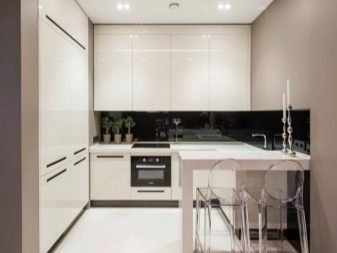
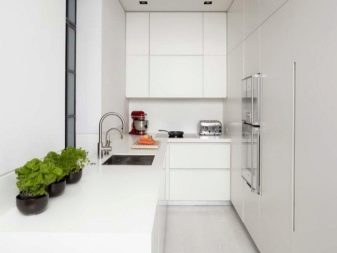
- Modern direction. It is very similar to minimalism, but there are also differences: furniture, appliances and decor should be as technological and high-quality as possible. A practical design in which white predominates and the addition of shades of wood, black.
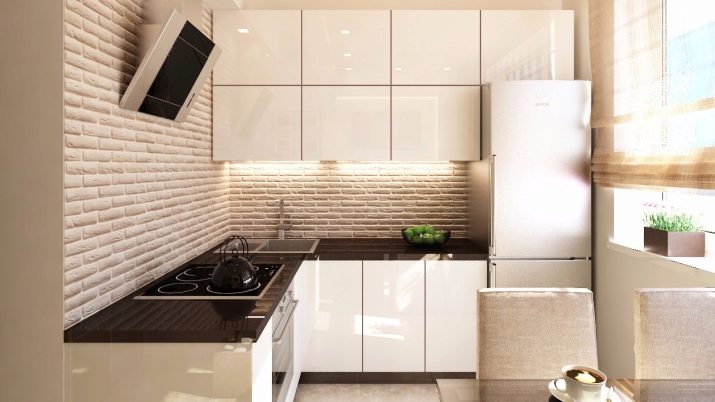
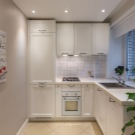
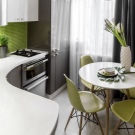
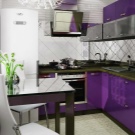
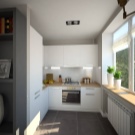
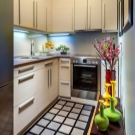
- Modern. This style looks very good in small spaces due to the smooth lines and rounded silhouettes. There is practically no angularity in objects of this style. In addition, a discreet color scheme will perfectly fulfill the function of enlarging a room.
In this style, it is not allowed to use more than 3 shades, and only one of them can be bright. This kitchen looks very impressive.

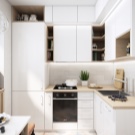
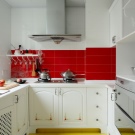
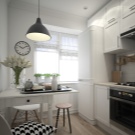
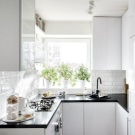
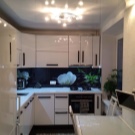
- High tech. One of the most popular styles, practical, functional, discreet. The silhouettes in it have clear forms, the materials of manufacture are plastic, metal, glass. Among the shades, gray, white, metallic sheen prevails. A minimum of decor, closed shelves, chrome-plated fittings fit perfectly into the overall concept.
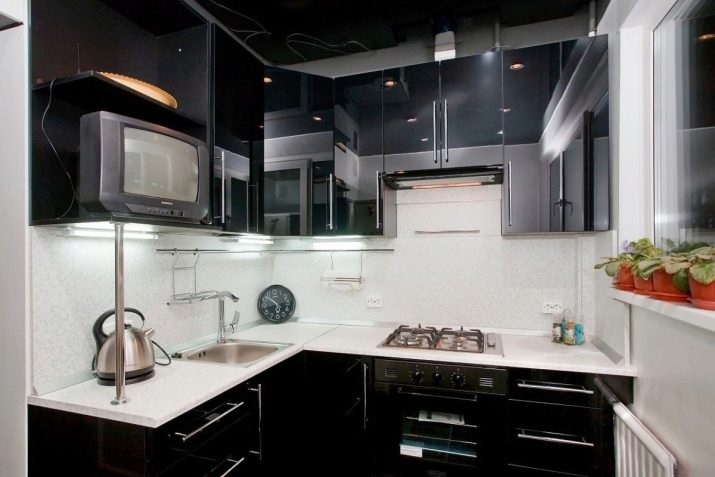
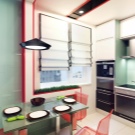
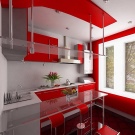
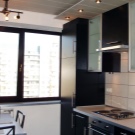
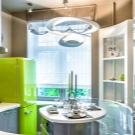
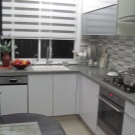
Color spectrum
The color scheme is extremely important for the design of a small kitchen. First of all, you need to give up dark, saturated, catchy tones. Black for the design of large surfaces is prohibited. All this greatly reduces the space visually. Among the universal shades in the first place - white, as well as a light range of cool temperatures.
White, with all its advantages, should not be the only one; in large quantities it looks uncomfortable. White is perfect for ceilings and details. You can also safely use all shades of light wood.
Beige, milk, cream, light gray, pistachio, pale blue look great in a small kitchen.
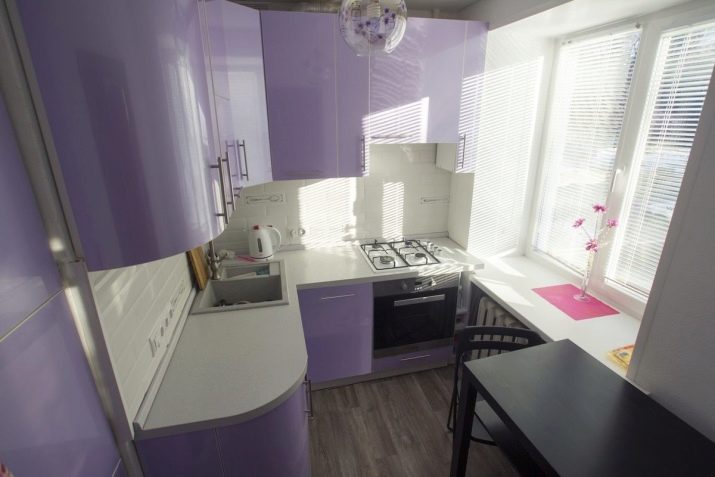

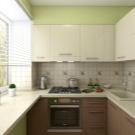
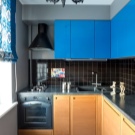
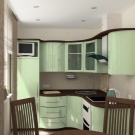
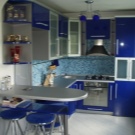
Finishing options
The choice of style dictates in many respects the preferences in the choice of materials for decoration. Therefore, in addition to measurements, it is necessary to accurately determine the overall composition in a small-sized kitchen.
Floor finishing. First, you need to properly level the floor and select a covering for it. It is very important that the material is durable, moisture resistant, and easy to clean. The kitchen is the place where contamination cannot be avoided. Floor tiles, laminate flooring, high-quality linoleum are perfect for finishing. Each of them comes in a huge variety of colors and patterns. The main thing is that the color scheme is as light as possible and without contrasting ornaments.
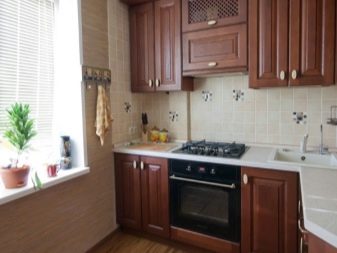
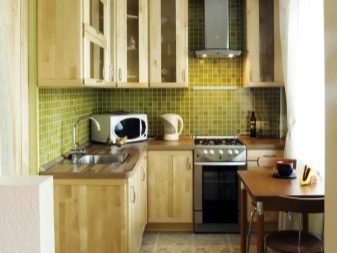
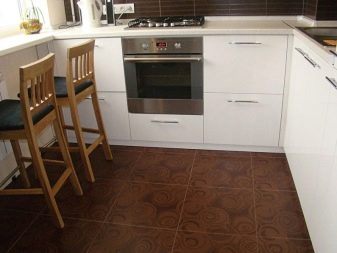
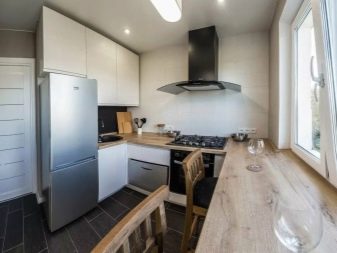
- Ceiling decoration. In a small kitchen, the ceiling should be as simple and concise as possible. It is best if it is flat and white. Plasterboard, plastic and PVA panels, stretch fabric are excellent as finishing. If the ceiling is flat, you can simply paint it. The optimal choice for stretching fabric is gloss and semi-gloss. So the ceiling will be visually higher.
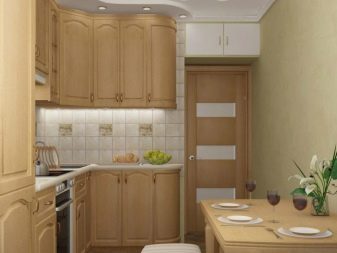
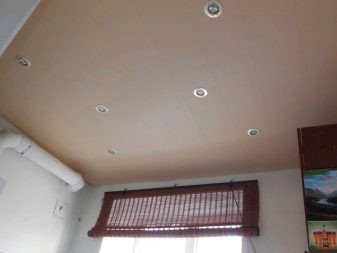
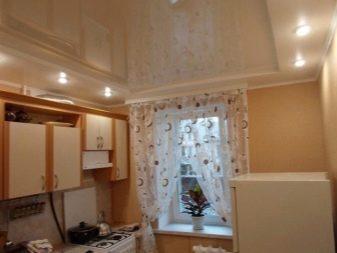
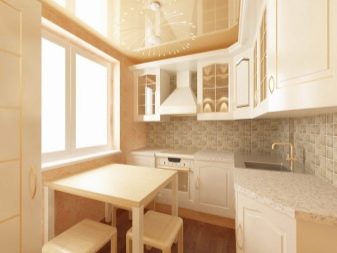
- Wall decoration. First of all, they must be flat, without cracks. Various materials are suitable for decoration. If you opt for wallpaper, then go for one that is easy to clean. Also, the walls can be painted with special paint. The choice of paint and wallpaper is now huge in any building supermarket. The advantage of wallpaper is an interesting structure, patterns, while the paint is more durable and easy to clean. Also, the walls are finished with plastic panels, decorative plaster.

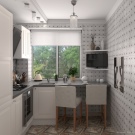
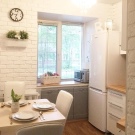
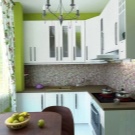
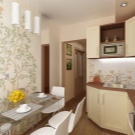
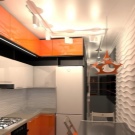
Organization of lighting
The overall composition will be incomplete without proper lighting. A room that is too dark looks smaller, not more tidy, than a light room that has a lot of air. It is especially important to organize the correct lighting in the kitchen, the windows of which face north and west. In such a room it is darker than in the south and east, therefore additional light sources are required.
In addition to this feature, lighting will help zone the space.
In the working area, you can install a diode strip or spotlights built into the headset, they will not take up much space.Avoid hanging chandeliers, massive lamps. It is better to choose ceiling type models.
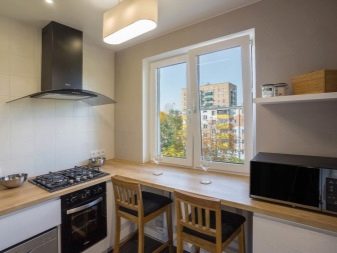
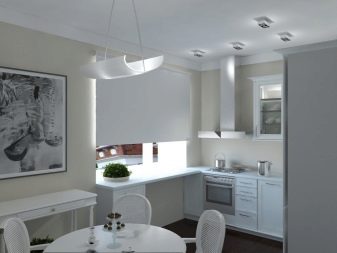
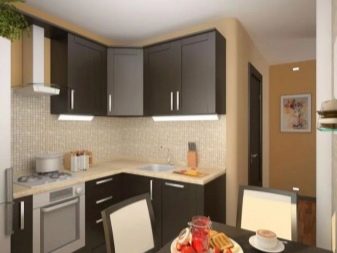
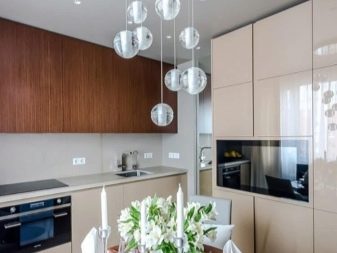
Selection of furniture and household appliances
You can comfortably equip a small kitchen by choosing the right furniture and appliances. First of all, you need to choose a kitchen set (angular or linear), and then think over the placement of the dining area. Designers recommend using the following techniques for the competent arrangement of a small kitchen.
- The advantage is behind the work surface. Otherwise, it will be simply inconvenient to cook. The usable area should take up as much space as possible. Take advantage of the windowsill by converting it into a countertop or dining area.
- Minimize your dining area. If possible, it is better to simply transfer it to the living room or to the insulated loggia. If this is not possible, then give up the large dining table. Replace it with a folding structure or bar counter.
- Furniture should be multifunctional. If possible, choose models that combine several functions at once, transformers. Pull-out surfaces, folding tables, a wardrobe with built-in stools and so on.
- Matching wardrobes. Sections in a small kitchen should be high, with mezzanines. They can accommodate much more utensils and products.
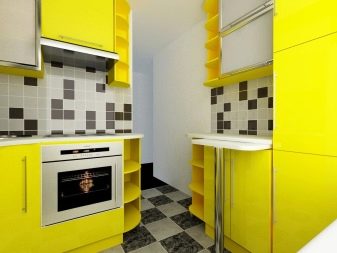
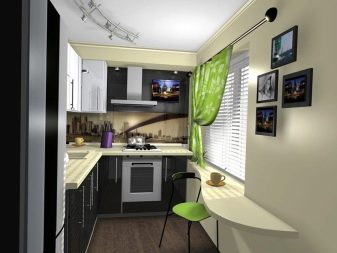
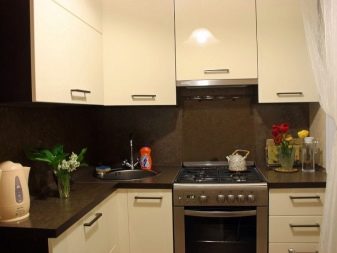
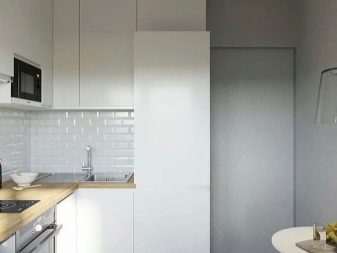
It is very important to choose the right home appliances. Since there is a lot of it in the kitchen, it can significantly spoil the impression of the whole room, overloading it. There are rules for choosing equipment for small kitchens:
- the technique is preferable to the built-in type, this is the most compact option;
- the shape of the devices should be as simple and concise as possible, no pretentious models;
- the hob and a small oven will look more organic than the stove; if possible, replace the four-burner version with a two-burner one;
- the device should be small, but, if possible, have many different functions.
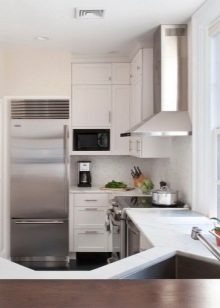
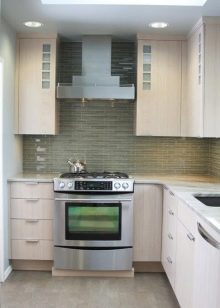
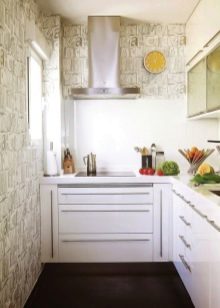
Textiles and decor elements
A small kitchen interior won't be complete without the right textiles. In addition, the decor in the design of "Khrushchev" always raises doubts. Moreover, a large number of decorations visually clutter up the visual impression of the room. A small room can be decorated very elegantly, but for this you need to apply basic design ideas:
- the dominant shades are of a light scale, the same rule works in the decor and choice of textiles, and fabrics should be chosen light, translucent, small;
- use glass - it is stylish, beautiful and as airy as possible;
- when making out a window, make a choice in favor of curtains, blinds, roller blinds - it all depends on the general style;
- focus on the apron - it can become the central eye-catching spot of the composition and will not spoil the impression.
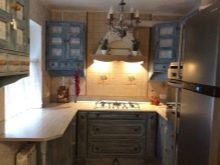
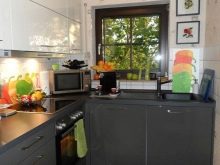
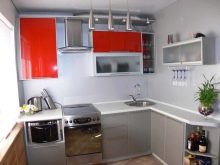
Successful examples
White is the best choice in the design of a small kitchen.
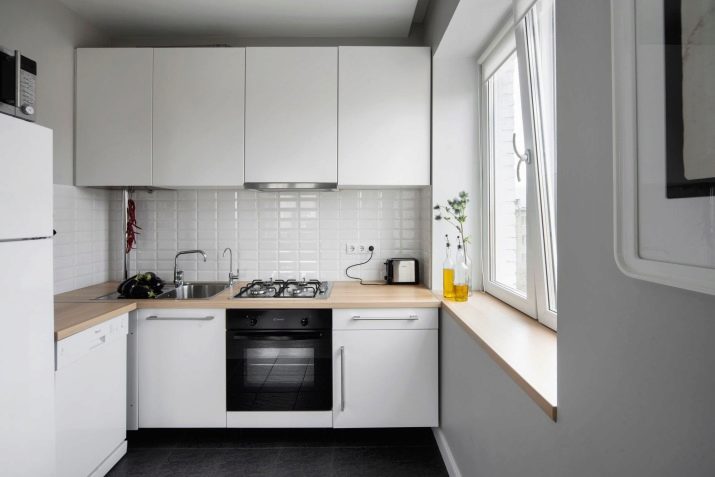
Unusual solutions are quite acceptable in small rooms.

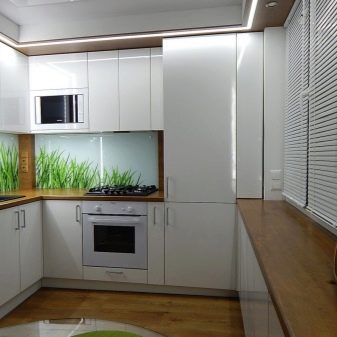
Competent organization of the space allows you to accommodate all the necessary elements.
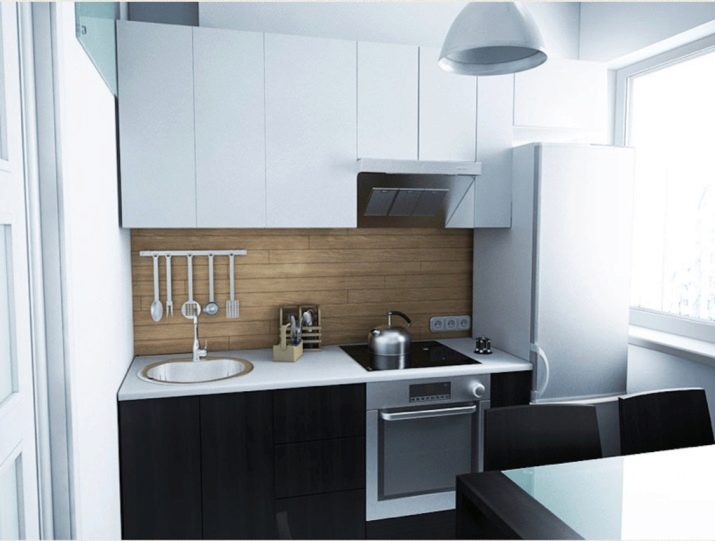
Use every inch of your area.
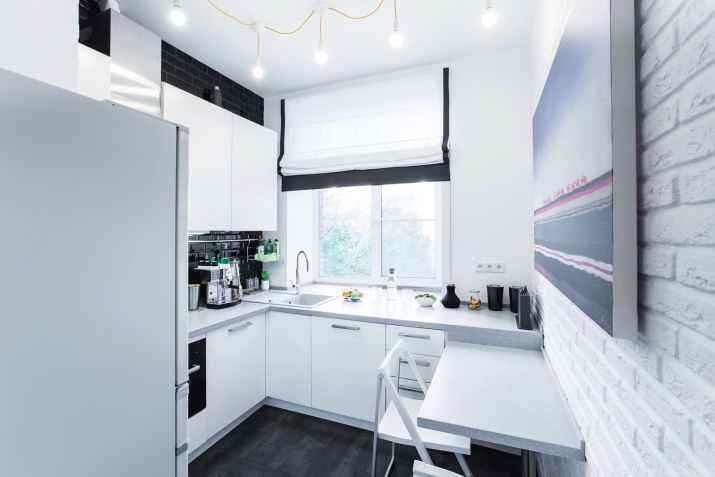
A corner kitchen is an ideal solution for a kitchen in Khrushchev.
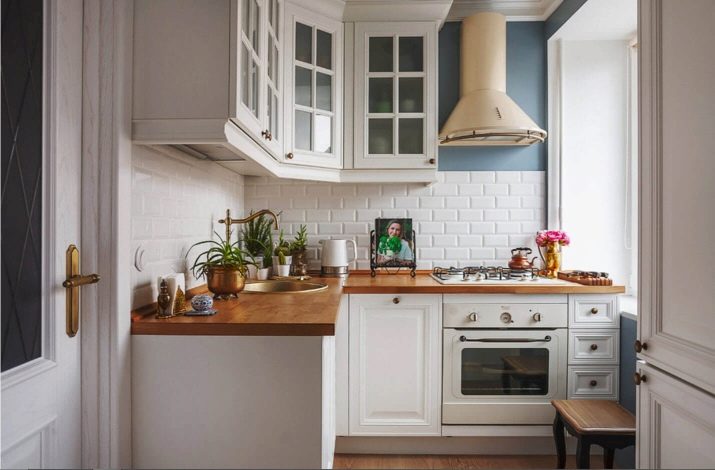
For interior design ideas for a kitchen of 6 square meters in "Khrushchev", see the next video.








