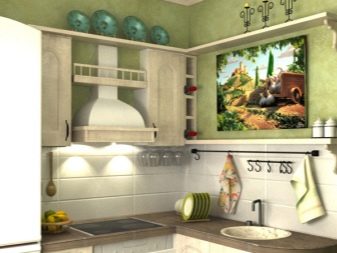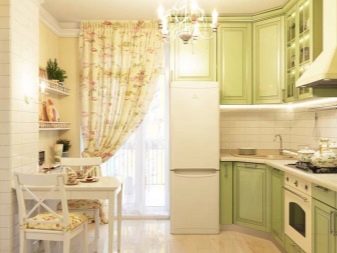Kitchen design with an area of 8 sq. m with refrigerator
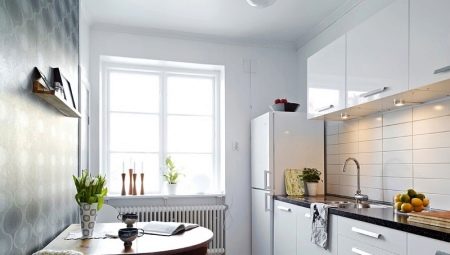
Experts are convinced that in order to create a unique kitchen design with a refrigerator on an area of only 8 square meters, there are many tools. But with a strong desire, even without the help of a professional, you can independently make this space not only functional, but also aesthetically attractive.
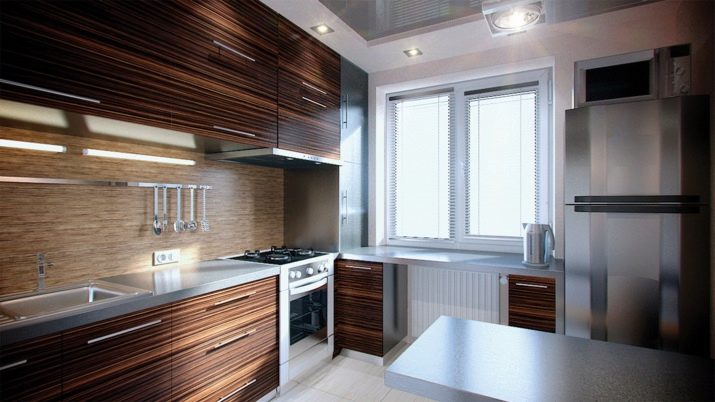
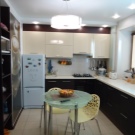
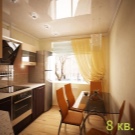
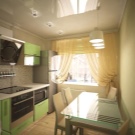
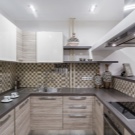
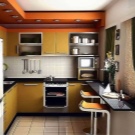
Small kitchen design rules
Designing the arrangement of furniture in a kitchen with more than a modest area of 8 sq. m, it is important to learn the following points.
- It is better to start the layout from the position of the sink - usually it is located in the place of the communication node. Designers advise moving it to another sector only in extreme cases, especially since this often requires permission to reorganize the living space.
- After the decision has been made, it is easier to decide on the arrangement of the refrigerator and stove. The optimal distance from this technique to the sink is 1 m.
- With a wide window sill, it always makes sense to make it an extension of the kitchen set. It can serve as a dining or serving table top, or a work surface. A family of 2 can easily use this space for eating.
- In the event that the kitchen is long and narrow, the only correct solution is to make a corner layout or install a functional piece of furniture along one of the walls to leave space for the dining area.
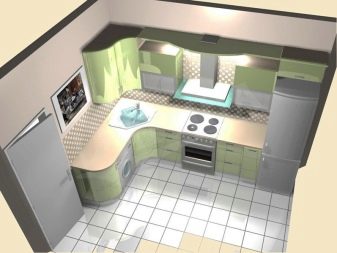
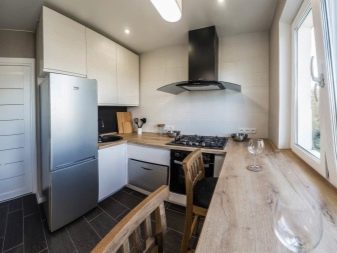
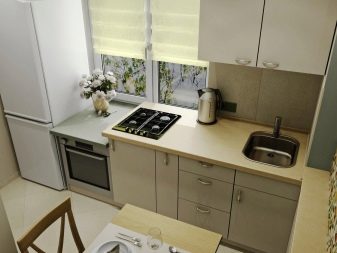
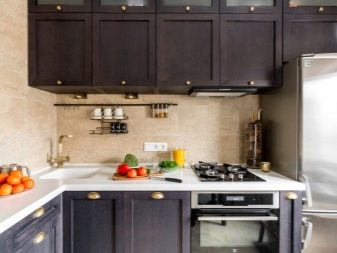
Before starting work it is advisable to schematically depict the plan with the exposed dimensions, using for this a sheet of ordinary drawing paper marked out on cells.
Fortunately, there is another option - a special computer program in which you can create a project for your kitchen.
You will have to decide in advance on the number, dimensions and shape of furniture, a set of household kitchen appliances - everything you need should be in the room. But this does not mean that you need to abandon such oversized equipment as a washing machine or dishwasher, since these objects can be built into cabinets and pencil cases. With the right calculation, you can fit everything in the kitchen.
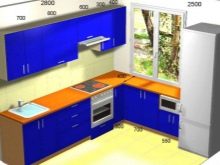
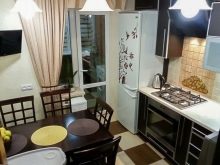
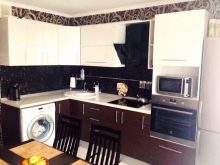
Which layout to choose?
The placement options are very diverse for different room configurations. And yet, the most demanded are three types of design.
Rectangular
Rectangular layout when furniture is installed along three walls:
- with a square shape of the room, it will look perfect if, instead of a dining table, you put a small bar counter, which will organically continue the functional area;
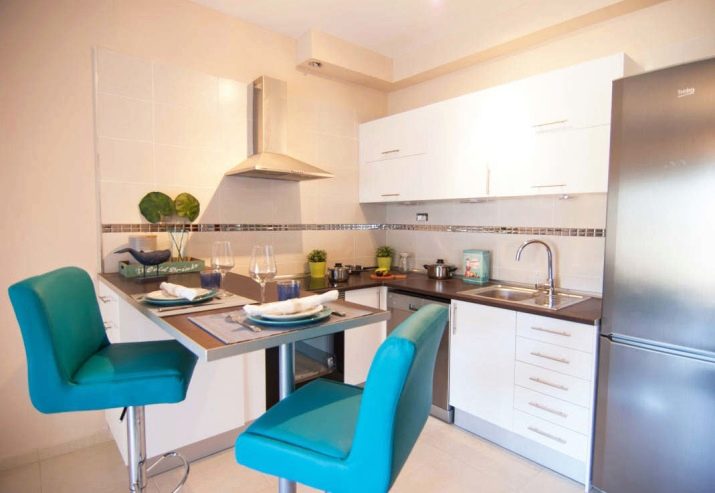
- this option is also suitable if the dining room is taken out of the kitchen space;
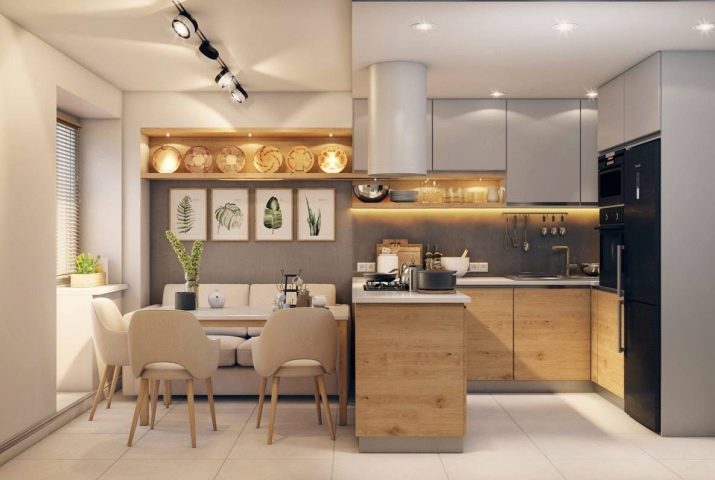
- this is a good solution for a studio apartment when combining a kitchen with an adjacent room - then the dining place can be located between the kitchen set and the living room area.
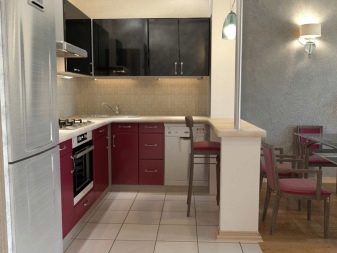
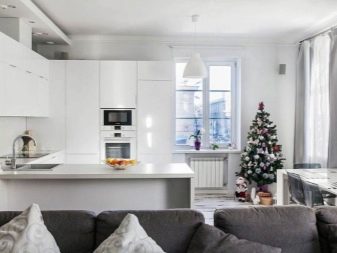
Linear placement option
This layout involves placing furniture along one of the walls, including a refrigerator, appliances and work surfaces. But at the same time, you have to choose narrow models of pedestals and tall cabinets in order to compensate for the space in width.
This arrangement has one drawback - an excessively large distance from the refrigerator to the sink, however, with a long and narrow shape of the room, it is quite difficult to avoid this inconvenience - here you need the creative ideas of a professional designer.
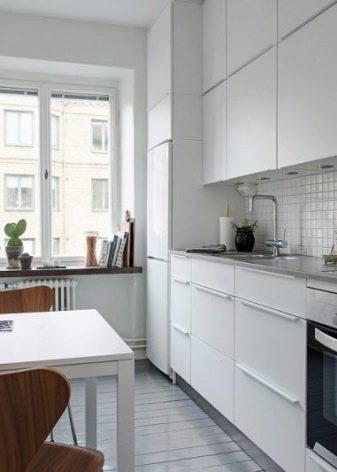
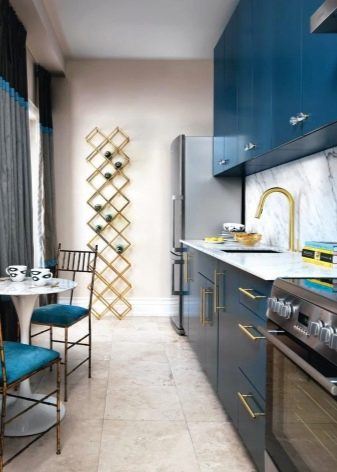
But the owners themselves can do something:
- use smooth facades of the headset and the absence of handles;
- choose the option of built-in technology;
- when decorating, try not to use any horizontal elements.
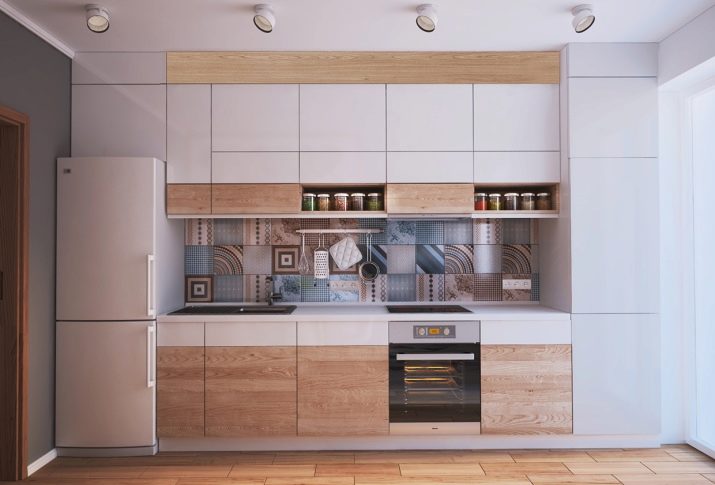
Corner
This arrangement is considered best if the room is square or slightly elongated. This gives a lot of room for creative ideas that can make the room harmonious and comfortable. With such a layout, it also becomes possible to decorate the dining area with a soft corner or a compact sofa in combination with a small table for eating.
In this case, the hob or sink can be installed in the corner, in the same place in its lower part the cabinet can be filled with the necessary fittings, and this space will be used to the maximum.
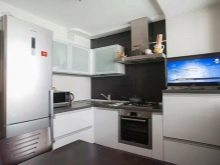
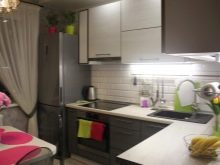
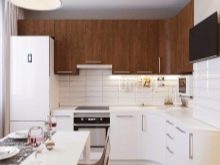
Options for visually increasing the area
To visually expand a small 8-meter space, you can consider the possibility of combining with adjoining rooms and non-residential premises. It is not necessary to carry out a complete demolition of the wall, it can be partial. In addition, the partition left in the center will be decorated with a flat TV or a picture that will organically fit into the dining area.
Arched spans of different shapes will look beautiful instead of dismantled walls.
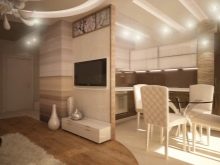
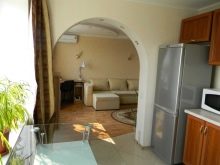
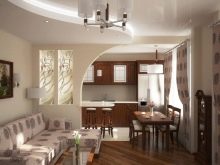
If the apartment has a loggia, and it is located next to the kitchen, the combination will allow you to arrange there a cozy dining room with a sofa and a table, and a compact corner will turn it into a comfortable place for the whole family to relax.
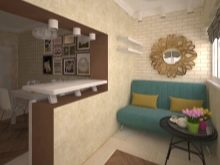
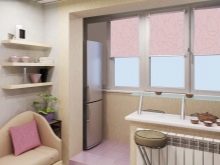
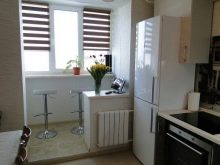
It has already been said about combining with the living room - this is a good option, it is here that you do not need to completely get rid of the wall, however, with a small area, you will have to do this.
Then, at the junction of the sectors, it is recommended to install a real solid dining table with chairs or a bar counter - it all depends on the size of the room.
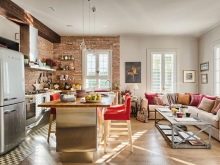
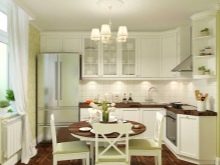
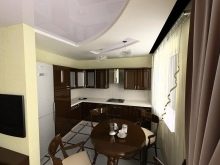
8-meter kitchen design
Bearing in mind that the climatic conditions of the kitchen are characterized by high humidity, overheating, temperature changes, any materials used for decoration must have high wear resistance and immunity to most external influences.
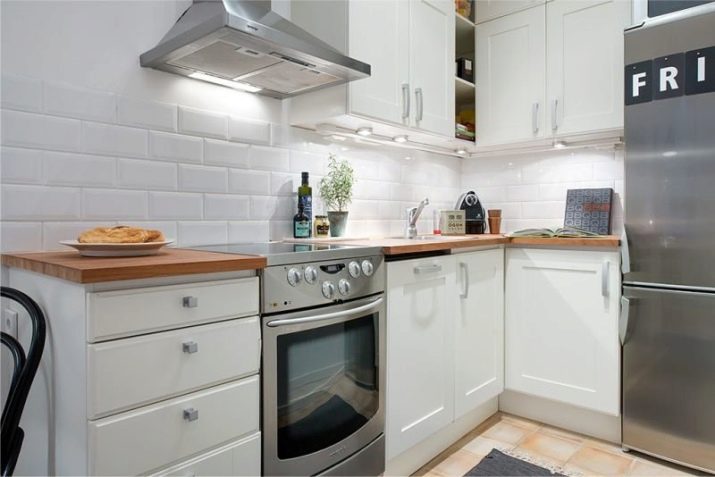
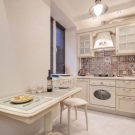
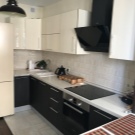
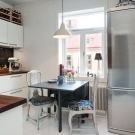
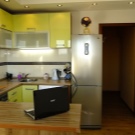
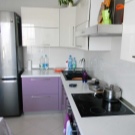
The design tips are as follows.
- Since 8 meters is a fairly small space, the kitchen should be decorated in light, neutral colors.
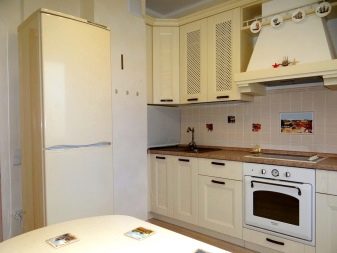
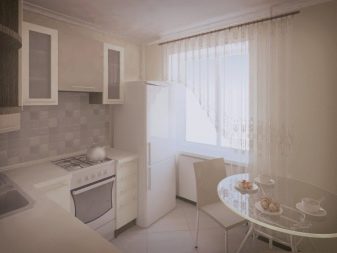
- In this case, finishing materials are selected taking into account the preferences of the owners. With a well-chosen color and texture, both wallpaper and panels, plaster and paint will look great.
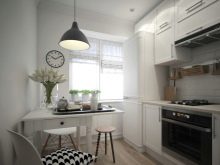
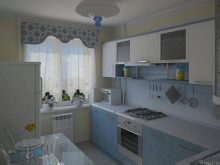
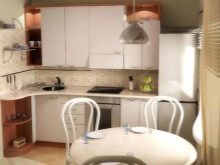
- If the walls are pasted over or painted in a single color, then a kitchen apron, on which elements of mosaics, ornaments, and fresco paintings are placed, can serve as a standout detail of the decor.
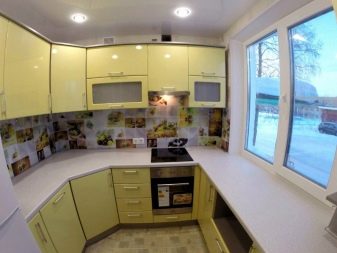
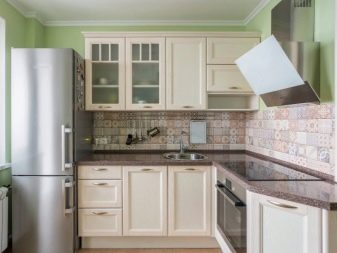
- The ceiling can only be white, plastered or painted with paint. If its height is more than 2.7 meters, then you can create suspended or tension structures, in which it is convenient to mount spotlights, giving additional, soft and diffused light.
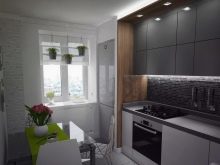
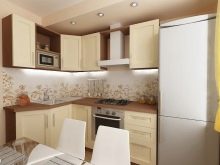
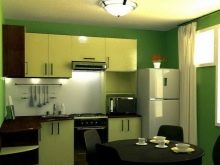
It is better to use ceramic tiles as a floor covering for the kitchen, but in a studio apartment it will be located only in the area of \ u200b \ u200bthe workspace. The transitions from tiled to parquet floor or laminate can be made contrasting or invisible, but usually in these places suitable interior items are installed, which themselves delimit the zones.
The preferred colors for a kitchen measuring 8 meters are vanilla, gray, creamy, pale turquoise, columbine, olive, pearl white, beige, lavender.
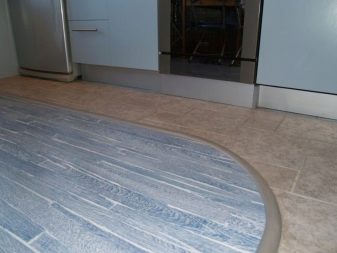
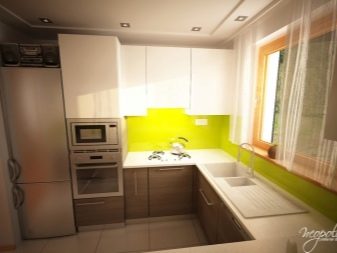
The main thing is to comply with several important requirements:
- do not use more than three basic shades;
- avoid voluminous and overly dark patterns;
- choose smooth glossy surfaces;
- give up bright tones that cut the eyes;
- the presence of one-color wallpaper with a small pattern, slightly darker than the background, is allowed.
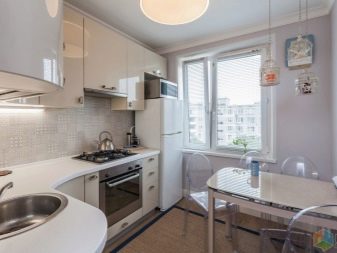
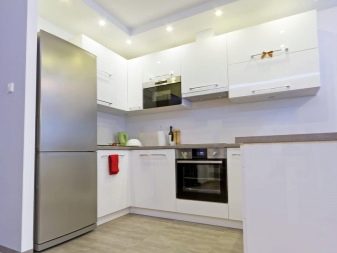
Also a necessary condition is good illumination of the room.... Besides the chandelier, it is advisable to add some ceiling or wall lights in the work area. The room will appear more spacious and wider if you provide lighting for hanging shelves and cabinets.
In combined rooms, you can add auxiliary light sources - lamps on tables and floor lamps, which give additional comfort.
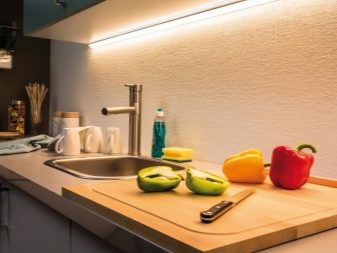
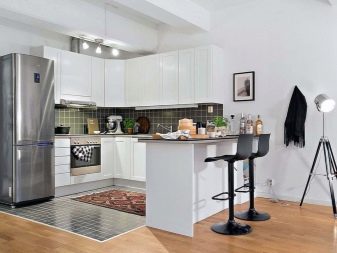
The design of the room also includes purely decorative objects such as paintings and panels, home plants in pots and pots, fruit vases, candles, handmade baskets made of natural materials. But there should be few such bright accents, otherwise the kitchen will look motley and even tasteless. Windows can be decorated with blinds or curtains to match the bright accents in the interior of the room.
As for style, for a small space with a corner layout, it is allowed to choose directions such as Provence, minimalism, modern, classic, as well as the incredibly elegant French Art Deco style.
