Kitchen design 9 sq. m with balcony
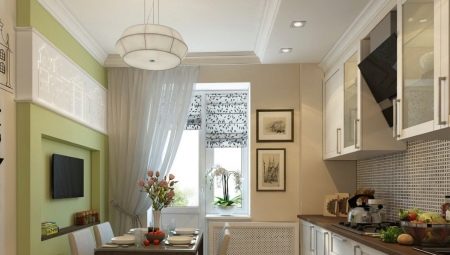
Small kitchen of 9 sq. m is typical for panel and brick multi-storey buildings. In such a space, you can easily place a kitchen set, household appliances, a dining table, stools or a sofa for a small family of several people. The footage of the kitchen can be significantly expanded by combining it with a loggia, balcony, storage room or hallway.
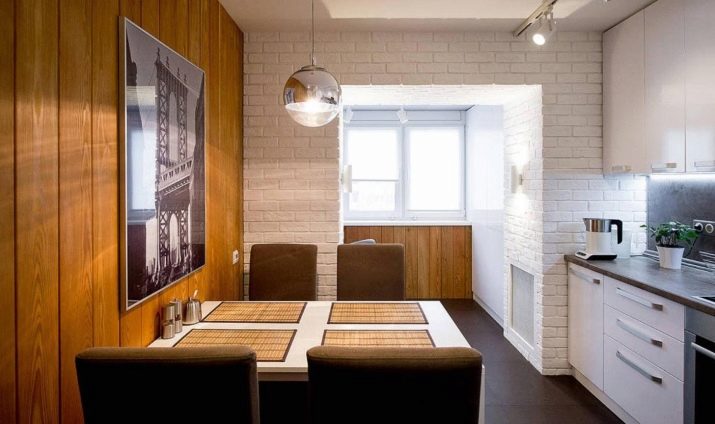
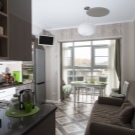
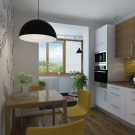
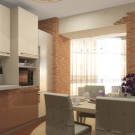
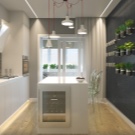
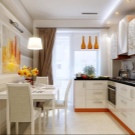
Layout
The layout of the kitchen can be different: square, rectangular, angular. In order to harmoniously and conveniently place the kitchen set in the space of the room, it is best to create a project that will take into account all the features of the room: the location of the window, balcony or entrance door, the presence of a bay window, an additional niche, a built-in wardrobe. The project can be ordered from a professional designer or you can think over everything yourself, having previously placed all the furniture and equipment on the drawing.
Special computer programs will also help, which will show the view of the future premises in a realistic volume.


To the kitchen with a corner layout the headset with L-shaped modulation will organically fit in. This arrangement allows you to make optimal use of the corner space of a room with a balcony, to competently equip a comfortable workplace between the stove and the sink.

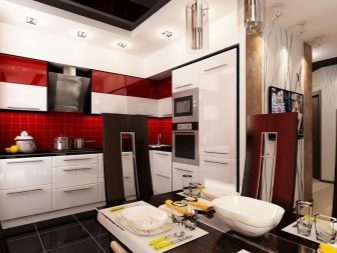
The rectangular layout of the kitchen allows you to place the kitchen set on both sides of the room, which significantly increases the work surface. This makes it possible to make the most of the free space of the room, and gives free access to the balcony door.
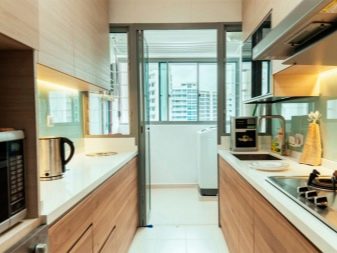

The kitchen with a square layout allows you to place suite with island or peninsula, using a wall with a balcony block.In this case, the tabletop can be either square or rectangular.

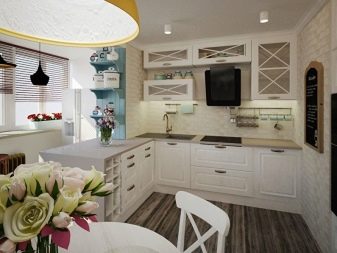
The principles of good planning are so that all items of the kitchen set, household appliances, dining furniture organically fit into the space of the room, combine with each other, create harmony and convenience.
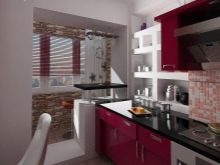
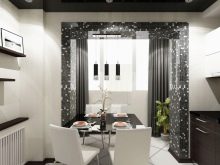
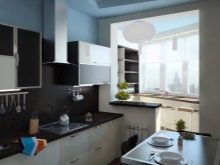
Basic rules for registration
When designing a kitchen, you need to take into account a lot of factors: the location of the doorway, window, balcony, the size of the refrigerator, the placement of plumbing fixtures, kitchen sets, dining furniture, the presence of niches, built-in storage rooms.
First of all, think over where and how to place the kitchen set, its configuration, the algorithm of your actions when preparing food - movement around the working area “sink, refrigerator, stove”.
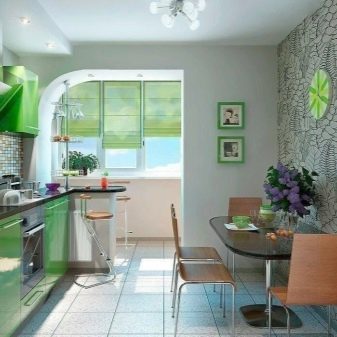

It is better to cover the floors in the kitchen non-slip materials, resistant to external damage, easy to clean, having a high level of strength, environmentally friendly.
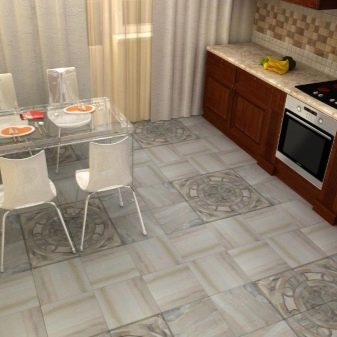
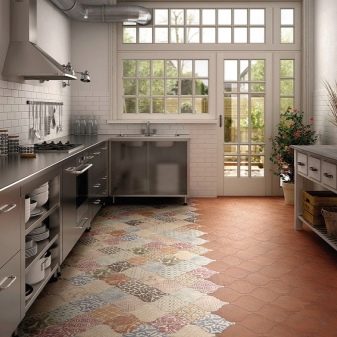
In the design of the kitchen combine natural and artificial materials: wood, stone, tiles, tiles, washable wallpaper, stainless steel, glass, aluminum, natural veneer.
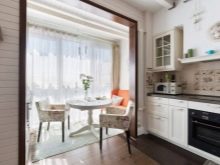
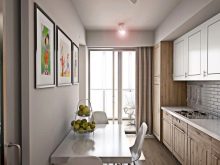
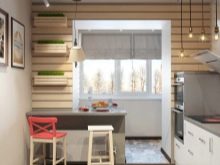
It is better to choose a color palette for a small kitchen light, neutral colors, for example, pastel.
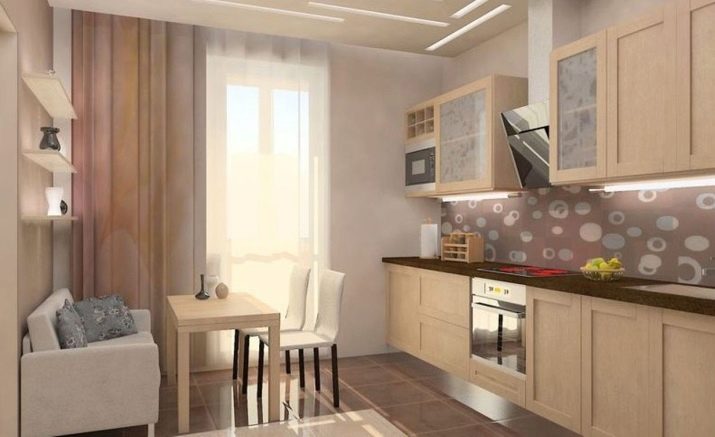
Dark saturated shades and color spots visually narrow the space of the room, making it smaller.
A kitchen apron is best made from durable, easy-to-clean materials. It can become a bright spot in the interior or, in terms of color style, be a continuation of the countertop.
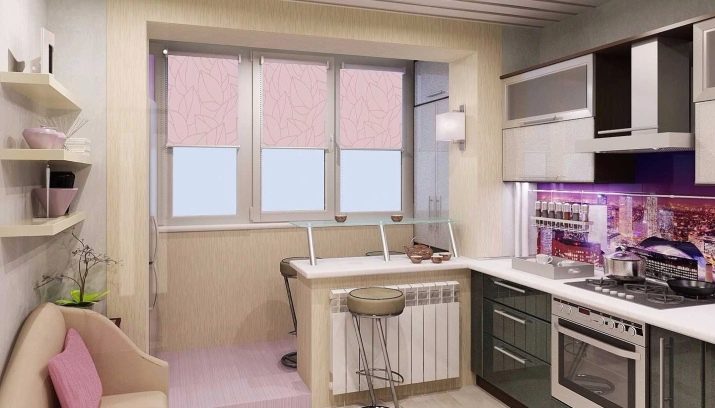
A special place in any kitchen set is occupied by a countertop, it must be made of durable material that is resistant to external damage and high temperatures. Marble, granite, modern composite materials are perfect for the worktop of the table.
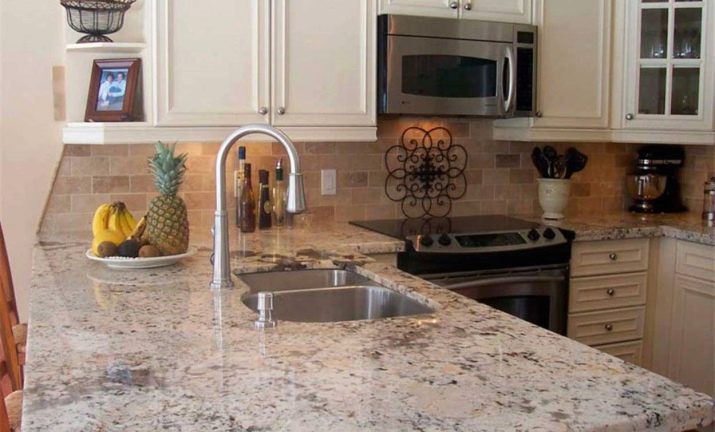
Correctly placed lighting plays a big role in the interior of the kitchen. With its help, you can create interesting visual effects, make the room freer or more comfortable, smooth out the imperfections in the layout or geometry. A great option is several lamps and lights above the work surface, in the eating area.
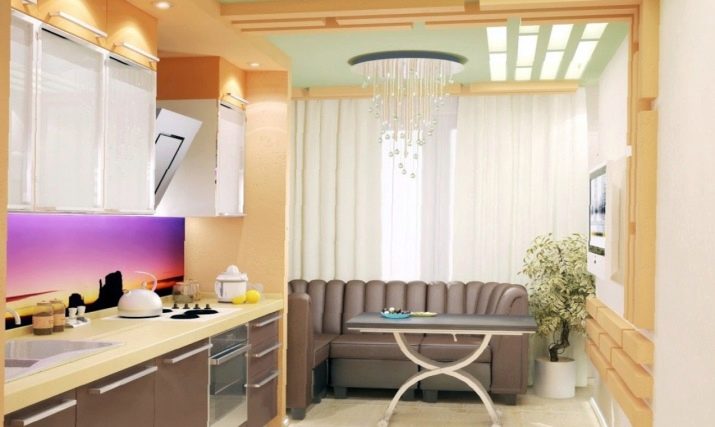
In a small kitchen, it is imperative to place hidden storage places for dishes, small household appliances, bulk products. These can be wall cabinets, a pencil case, a bookcase.
If the headset configuration provides built-in technology - great!
The perimeter of a medium-sized kitchen can be increased with the help of glossy surfaces, mirrors, ceramics, light headset facades. Furniture made of transparent plastic, glass surface of the dining table top, chairs, stools made of transparent acrylic are visually perceived as weightless.
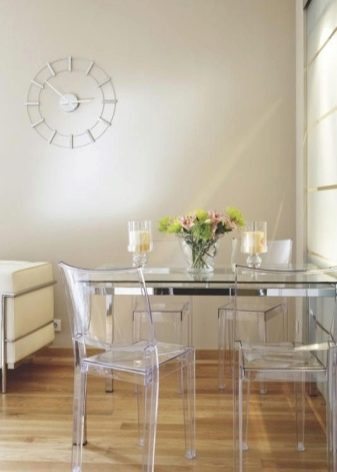
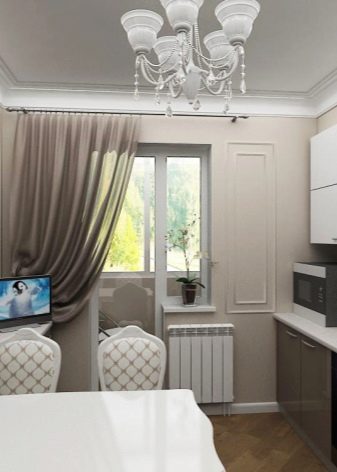
If we talk about the design of the kitchen 9 sq. m with a balcony, then here combining space with a balcony or loggia is a simple renovation. This adds a few additional square meters to the space, which is important for a small room. You can move a seating area to an equipped, insulated balcony, put a refrigerator, a wardrobe, install a shelf for storing items that are not often used in the kitchen, but are necessary.
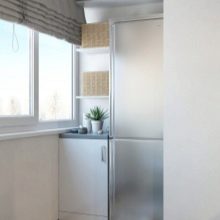
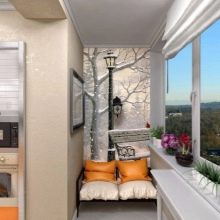
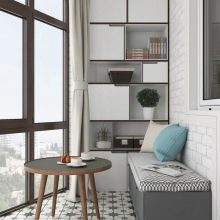
The easiest option when combining two rooms is remove only the balcony door and window, and equip a bar counter in the place of the window sill.
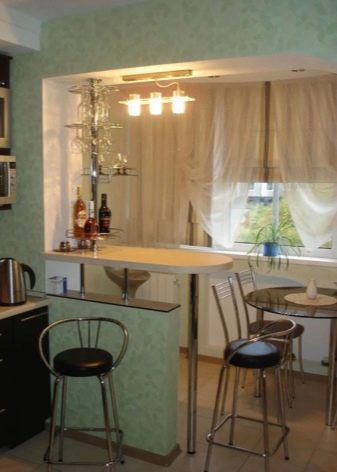
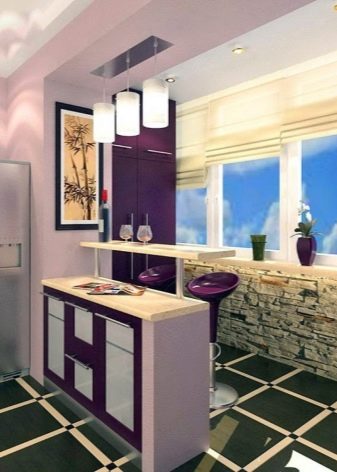
The design of such a kitchen can be simple and elegant. In the decoration, you can use both light and dark colors (dark saturated wenge, light linden, maple, all shades of walnut). In the design, it is better to use natural materials from wood, stone, clay.
It is recommended to arrange the balcony window and the opening in a dark palette, which will highlight the gradation of the room and give it a unique flavor.
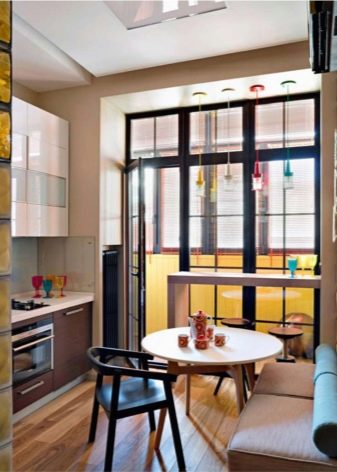
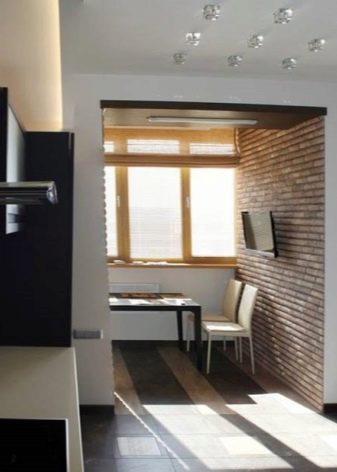
The interior of the room with access to the balcony can be either simple or complex, depending on the taste and wishes of the owners of the kitchen.The working area can be placed along any wall, make it austere and laconic, place a refrigerator next to a window opening or near the entrance area.
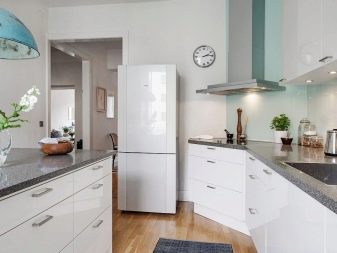
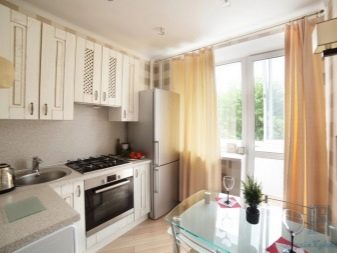
Making out the space from which there is an exit to the balcony or loggia, you need to show more imagination and ingenuity. A kitchen with a balcony door can be divided into several zones: dining, work, relaxation, balcony area. Place wall cabinets and shelves along the work surface, place the stove and floor cabinets on the same level.
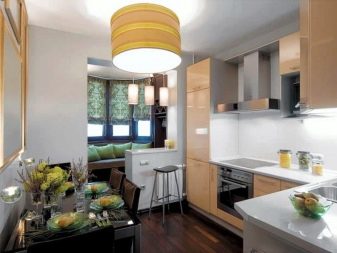
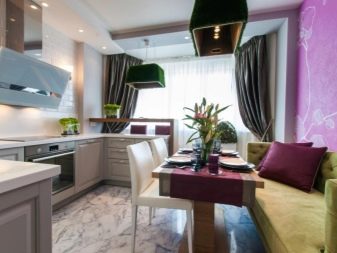
The door to the balcony and window should be decorated with beautiful transparent or dense textiles.
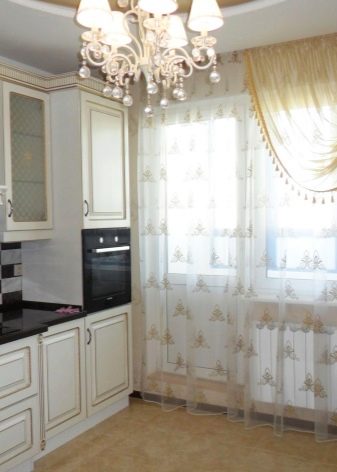
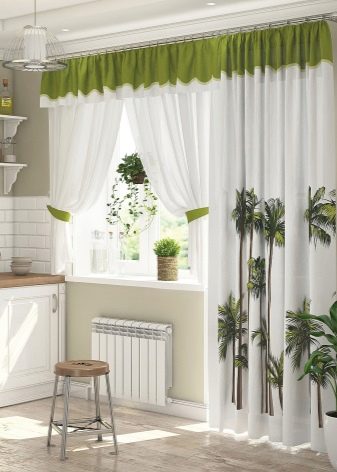
On the balcony, you can equip an office, a lounge area with a sofa or armchairs. Furniture and interior items should be combined with each other, complementing each other.
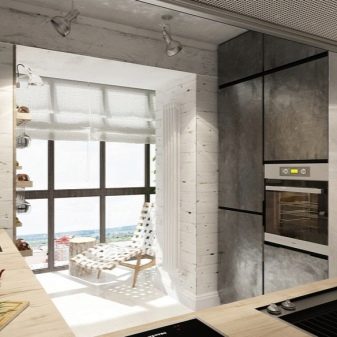
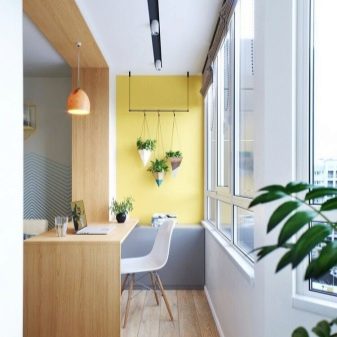
Color palette
The color palette of a small kitchen is best done in light pastel colors, which should be in harmony with the color scheme of the entire home. Along the perimeter of the room, to revive the interior, you can place small bright accents. This can be a painting, a chandelier, textiles on the window, dining furniture, cushions on the seats of chairs, a bright refrigerator.
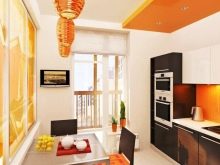
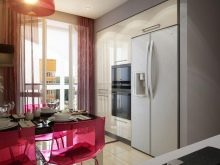
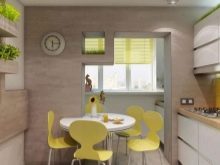
Gray, beige, cream, milky shades go well with the color of chocolate, graphite.
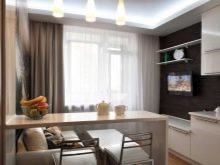
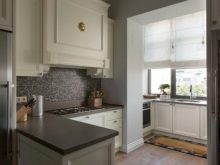
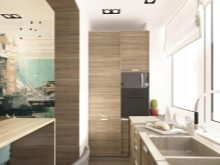
Delicate, "dusty" lilac, lilac, green, blue tones are coming into fashion.
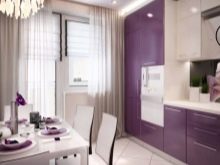
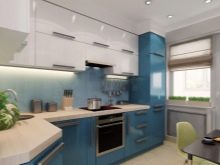
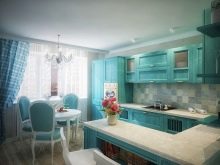
The design of a small room in light pastel shades allows you to visually increase the footage of the room and add weightlessness, harmony and tranquility to the interior.
Choosing a style
In the design of a small kitchen with a balcony, you can use any style that the owners of the apartment like. Consider current and fashionable stylistic solutions at the current time.
- Classic - time-tested, elegant, strict in style. Among the design solutions - a balcony opening can be beaten with columns or an arch.
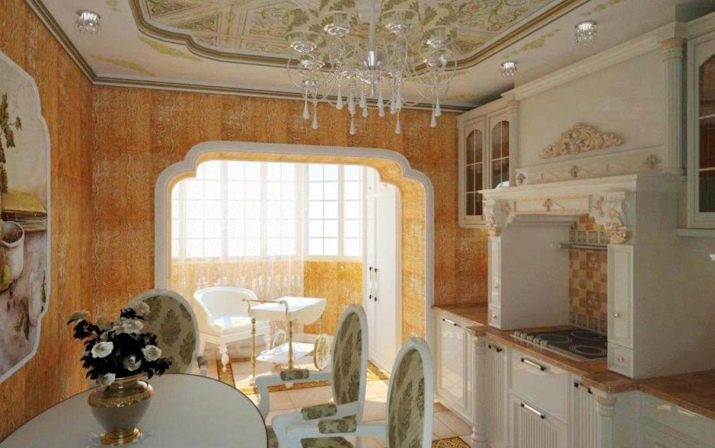
- Provence - a popular European style, allows you to fill the atmosphere of the room with light, comfort, tranquility, kindness. It is characterized by the presence of many decorative elements, beautiful textiles, pastel color palette, an abundance of various forged elements as decor.
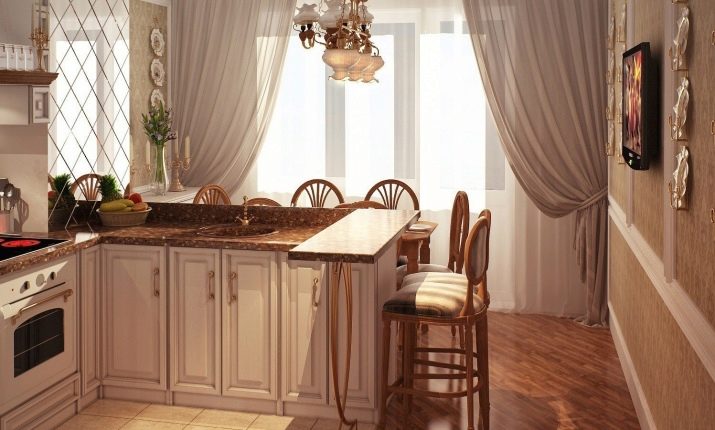
- Hi-tech style it is characterized by strict laconic graphics, clear designs, metal and stone.
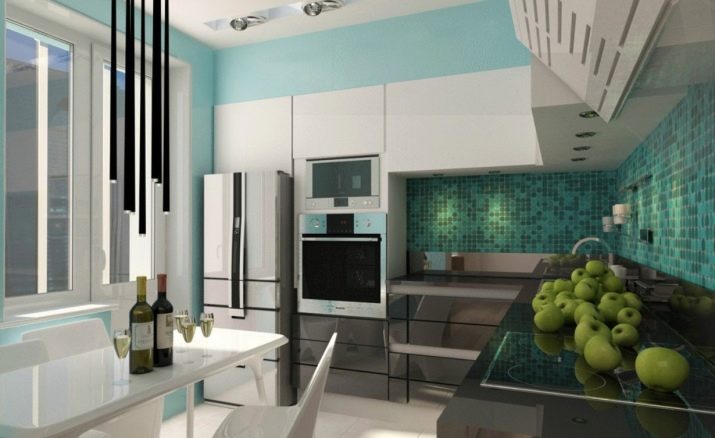
- Loft allows you to equip the balcony space in the style of modern minimalism: brick walls, metal structures, a minimum of decor and decorations.
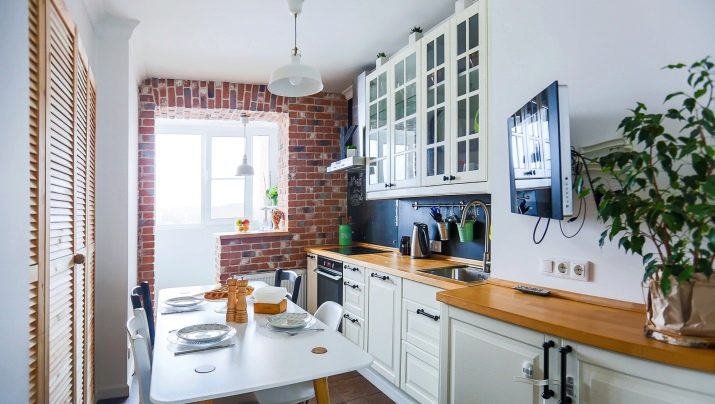
- For style modern notes of exclusive high cost, bright accents, luxurious decor are characteristic.
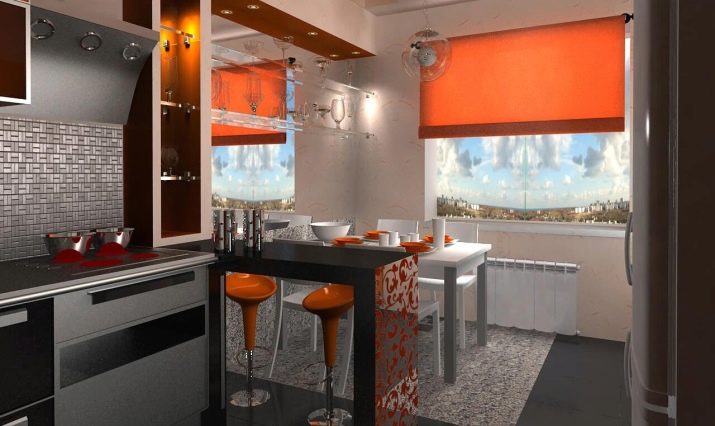
- Style country - the embodiment of nature, village life, peace and comfort. A fragment of the wall above the work surface can be decorated with ceramics with folk ornaments applied to it. The palette contains bright warm shades: yellow, mustard, orange. Decorate the ceiling in the kitchen and on the balcony with wooden beams, which will unite the interior, adding originality and charm.
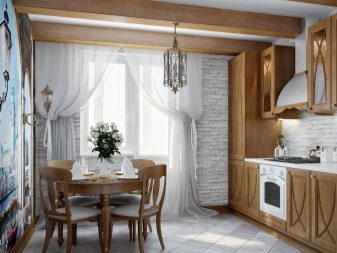
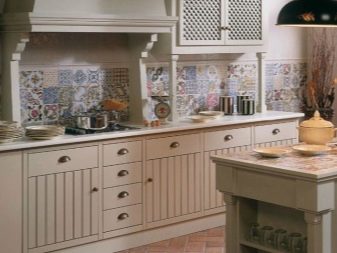
- Minimalism personifies laconicism in everything. The design contains strict, clear straight lines, without unnecessary decor and embellishments. The light source can be a matt-backlit hood, white glossy surfaces expand the space, a curtain for a window made of white cotton or linen. The decorative effect is achieved through the contrast of texture and color.
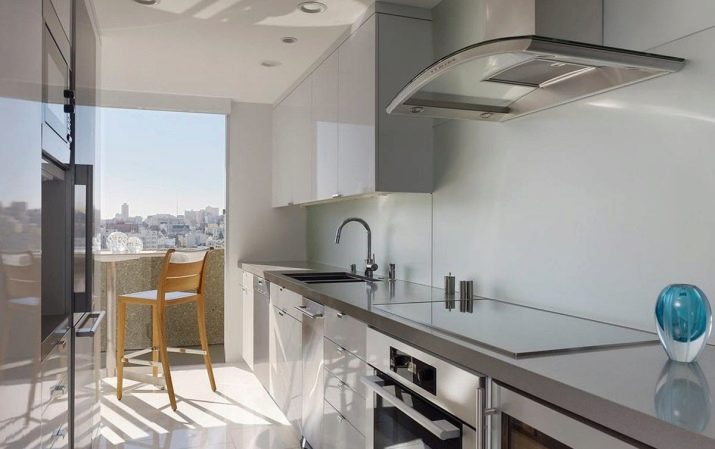
- V scandinavian style there are white or beige tones, brick-shaped tiles, open hinged shelves, metal structures. The entire space of the room is filled with air and light.
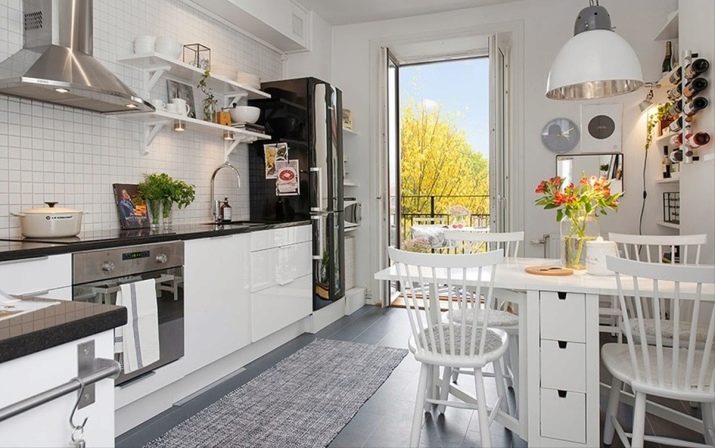
- V modern style the latest novelties and fashion trends in the design of kitchen furniture, large and small household appliances, built-in modules of various configurations, lamps, glossy facades, unusual color solutions, original decor are used.
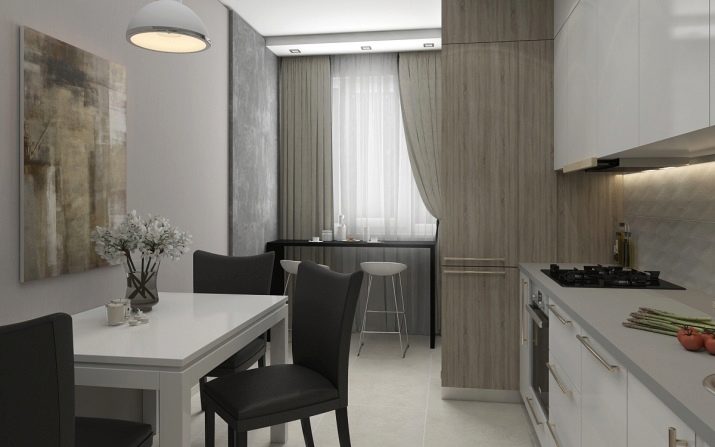
Beautiful examples
If you have a small kitchen, this is not a reason to deny yourself the pleasure of making it practical, beautiful and comfortable to your liking. This will help design advice and examples of ready-made kitchen interiors in 9 sq. m, combined with a balcony or loggia.
- The modern kitchen in light muted colors and modern laconic style is literally saturated with warmth and comfort.
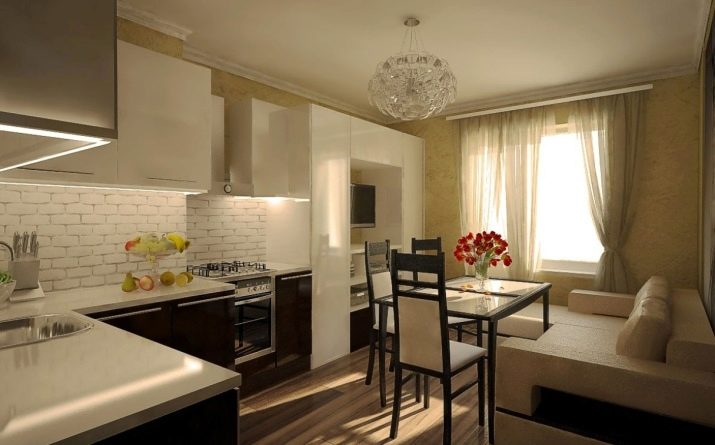
- Don't be afraid to experiment. An island in the middle of a rectangular kitchen does not make it even more compact. The tone for the room in light colors is set by fresh herbs in pots and various cans, which are convenient to serve right to the table.
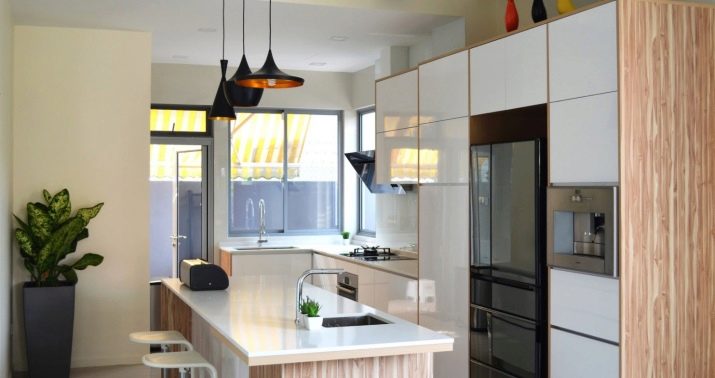
- To demolish the balcony partition and add functionality to your kitchen is a very correct decision. You can experiment with such a space, creating a truly stylish design.
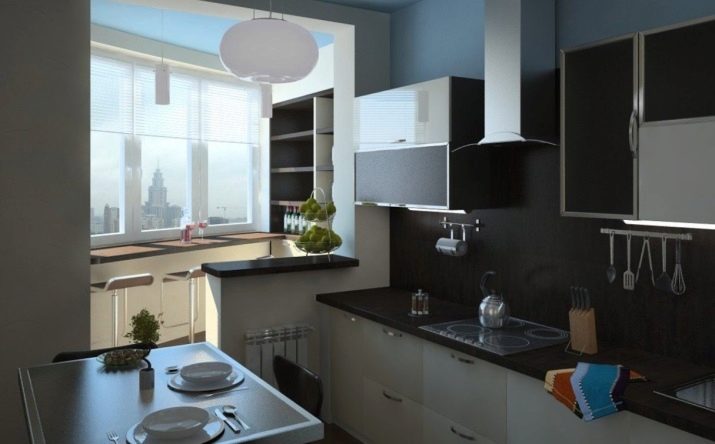
- Many do not have a separate dining room. Therefore, it is convenient to place it on the loggia, making a competent and smooth transition from one room to another.
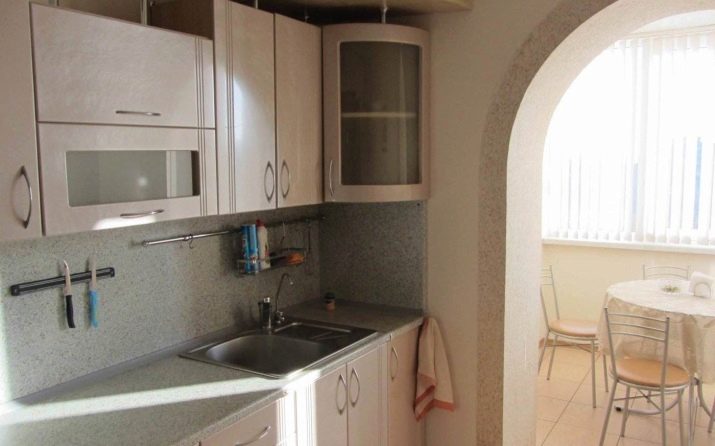
- A kitchen in a Scandinavian or other modern style, when combined with a balcony, is not at all obliged to be one with it in a color and design solution.
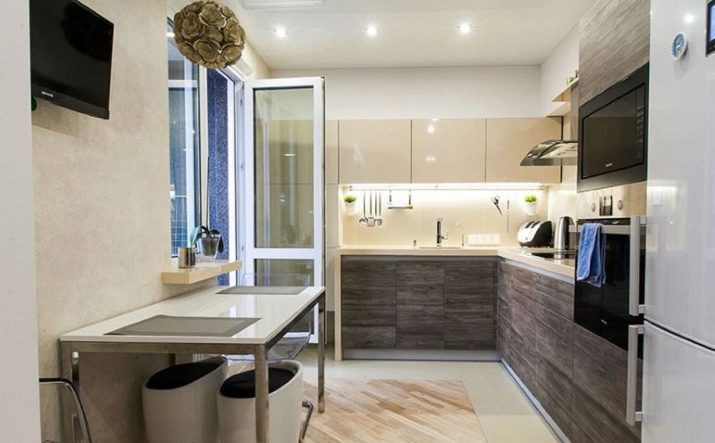
- Glass sliding doors to the floor in the kitchen with a balcony allow you to zone the space if necessary. At the same time, they give quite a lot of light and a feeling of airiness.
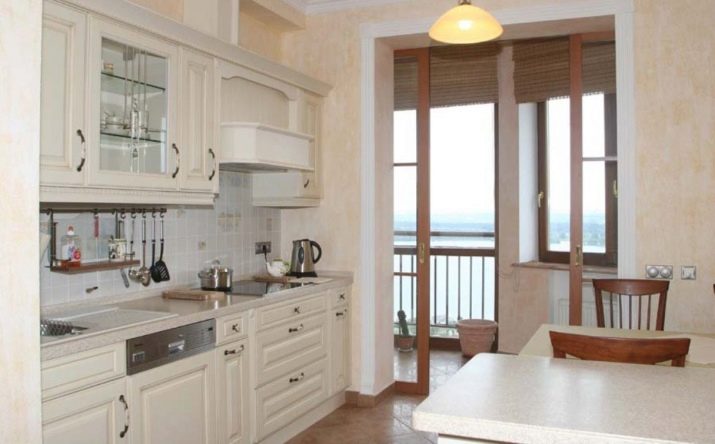
You will learn more about what the design of a 9 square meter kitchen with a balcony can be by watching the following video.








