Sizes of aprons in the kitchen: features of selection and installation
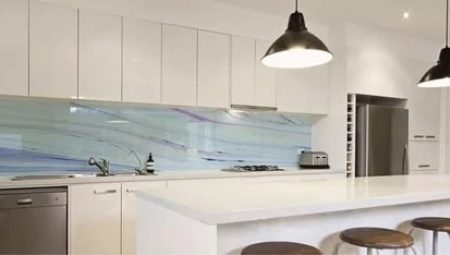
An apron in the kitchen has more than just a decorative purpose. It provides convenience while handling food and keeps walls from getting dirty. It has its own specific dimensions, since it must cover the entire wall space in the working area.
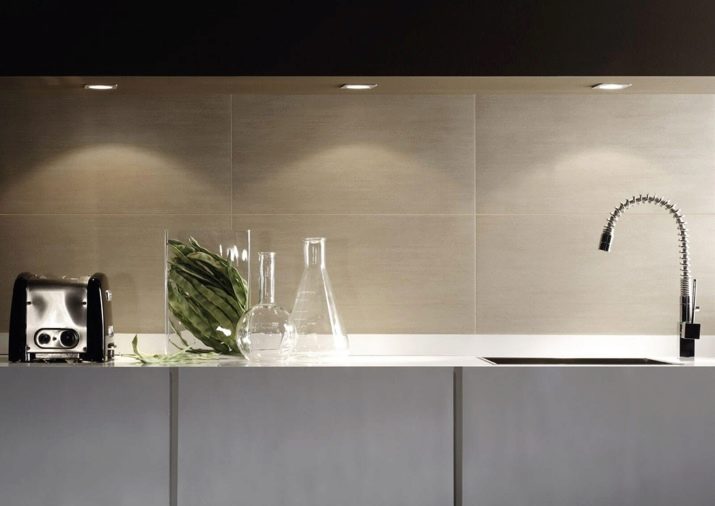
Standard sizes depending on material
Standard sizes for this kitchen attribute have existed since Soviet times, when apartments and kitchens were of standard sizes, and furniture was also produced according to standards. Therefore, the standard parameters of the apron are determined by the dimensions of standard furniture.
The size of the apron includes the following parameters: width, height from the floor. For its width, the distance between its upper edge and the lower one is taken.
When determining the standard width, indicators are taken into account, providing for the average height of a person:
- standard height of floor tables, which is 85cm;
- the distance from the bottom surface of the wall cabinets to the floor, usually 140 cm.
The width of the apron in the kitchen is the difference between these two indicators, to which 2 cm is added: 140-85 + 2 = 57 cm.Its lower edge should be at least 10 mm below the edge of the countertop and go by the same amount of its upper border behind the hinged cupboard.
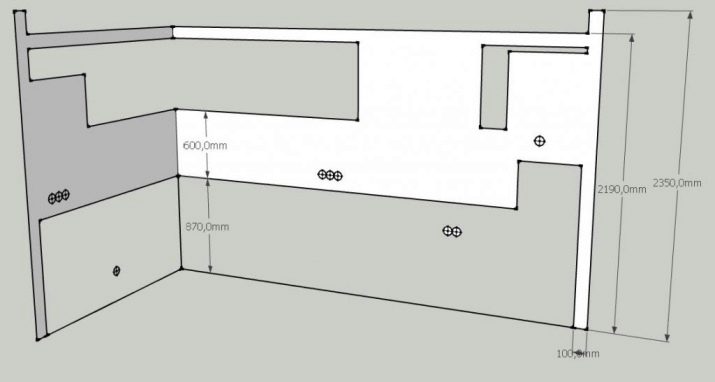
However, the location of the furniture affects its width. If the wall cabinets are located in one line and at the same level, then the apron is made in the form of the same strip. If there are gaps between the cabinets and they are located at different heights, then the apron has a curly shape.
The presence of an exhaust system also affects the size of the apron and depends on the type of its design.
Nowadays, when there are a variety of kitchen layouts and sizes, these standards can vary. When determining the width, the following indicators are also taken into account:
- the height of the stove or hob;
- the presence of household appliances (dishwashers and washing machines), their height is also taken into account;
- type of material used for the apron;
- the growth of the hostess, since she is usually engaged in cooking.
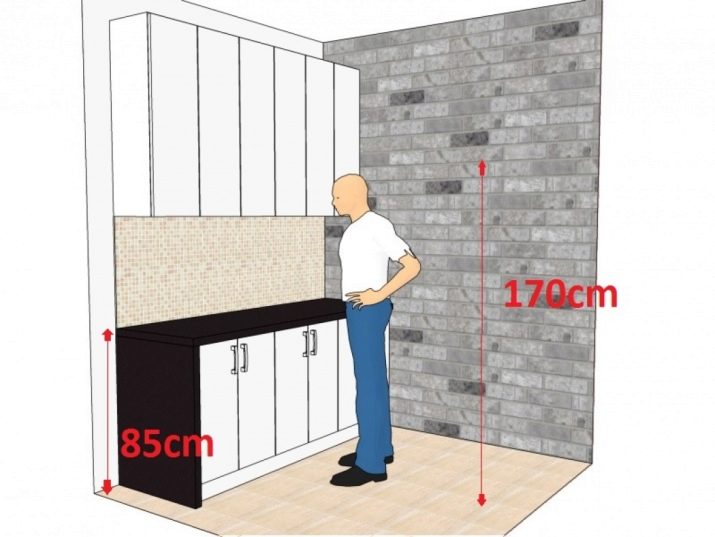
The standard dimensions of the material used do not always coincide with the dimensions of this element of the working area, which can affect its parameters.
There are two options for solving the problem: either slightly change the dimensions of the apron, or adjust the material under the apron.
Glass panels can be standard widths of 60 cm, but they are usually larger (200 to 360 cm). In this case, they must be made to order.
This also applies to MDF, chipboard, the standard width of which is 15-90 cm, so they need to be cut into the necessary fragments.
The most convenient material for an apron is ceramic tiles. It usually has a square shape and dimensions of 10x10 cm, 20x20 cm or 30x30 cm. Tiled material is easy to choose for both standard and individual kitchen sizes.

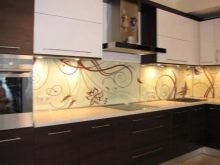

The standard width is considered to be a size of 60 cm, which is especially practical when decorating an apron from tiles, but the best option is from 600 to 700 mm. It is this size that is most convenient if there are wall cabinets above the working area.
In addition to the standard parameter of the width of the apron, there is also its optimal size. It depends on the dimensions of the elements of the headset for the kitchen, the height of the ceiling, the height of the hostess and can be 47-117 cm.
The presence of dishwasher and washing equipment in the kitchen allows the maximum width of the apron. The height of the worktop increases and at the same time the level of the wall shelves and cabinets rises. In the presence of high ceilings in the kitchen, the distance to the wall mezzanines can even reach 100 + 2 cm - this will be the width of the apron.
In a kitchen with a limited area with a low ceiling, the width of the apron covering will be minimal and can be 50 cm. In this case, the furniture should be of standard dimensions.
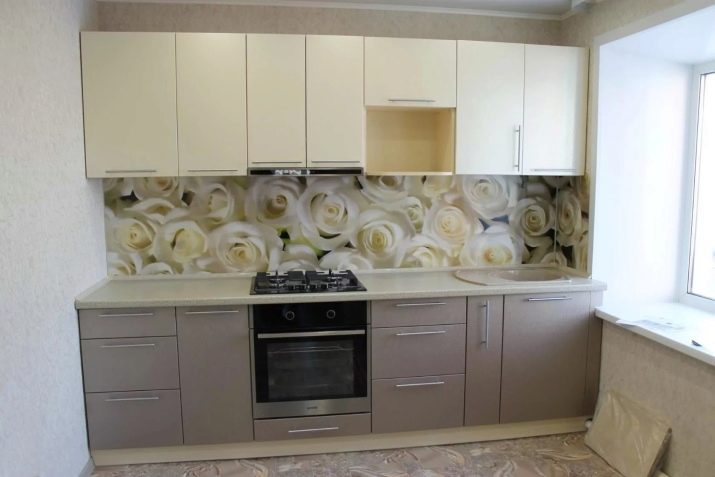
What should be the height?
An important component of the size of the apron is its height.
Off the floor
This height is influenced by such factors.
- Dimensions of pedestals and cabinets. The standard is considered to be the size of furniture in the range of 85-91 cm. The height of kitchen furniture should be slightly below the waist of a person in order to ensure ease of use. This is the main indicator of its size. Therefore, the lower level of the apron will also be located at exactly this height from the floor. If the height of the owners is very high, then the height of the cabinet can increase up to 95 cm.
- The height of the hob or stove. Sometimes the dimensions of the slab are slightly larger than the height of other furniture components. In a similar situation, the height of the apron is measured from the lowest floor stand or cabinet.
- If the height of both slabs and furniture is of the same size, then the minimum height will be 45 plus 2 cm, which are necessary for entering the tabletop. The height from wall cabinets to the floor is usually 152 cm, of which 47 is the width of the apron. For convenience, it is customary to select furniture in accordance with the height of the plate.
- The presence of household appliances. Likewise, a built-in washing machine or dishwasher affects the height of the apron. If you plan to place them under the countertop, then the optimal apron height is determined based on their size. Often it can exceed the standard.
- The growth of the hostess, which is of no small importancebecause the convenience of food preparation is an indicator of the functionality of the desktop. During work, a person must maintain the correct body position: stand straight, not bending over, not hunching over, hands should be in a comfortable position.
- Height of floor furniture in 85-91 cm is most comfortable for average height. In this case, it is important that the lower surface of the wall elements is at the level of the person's hand, raised to shoulder level.
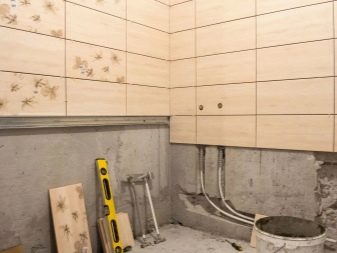

From the countertop
This size of the apron height depends on the location of the wall-mounted mezzanines, shelves and other furniture elements. As a rule, they are arranged according to the person's height. Therefore, the height of the apron from the table top can be different and range from 47 to 117 cm. But usually the mezzanines are mounted at a height of 1.35 to 1.5 m from the floor. With this arrangement, the gap between them and the countertop will be approximately 45-60 cm, and the width of the apron covering will be 65 cm. This height of the apron from the countertop will make it easy to reach with your hand to the bottom shelf in the cabinet.
The presence of the hood also affects the height and is determined by the type, shape of this household appliance, as well as the gap from the surface of the working area to the lower level of the hood.
The easiest option is when the hood is built into wall cabinets. The height from the countertop will be the same as to the wall mezzanines.
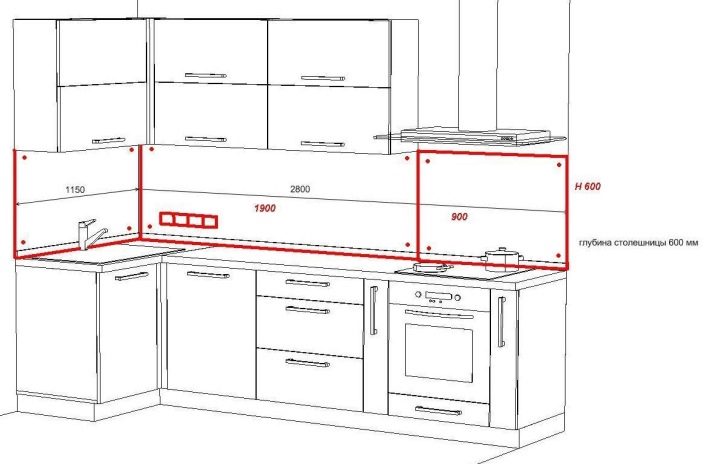
If the hood is built in separately (as in the case of flat, inclined or domed models), then the resulting space to the wall shelves is covered with the same material as the apron, that is, its height will be much higher.
An apron with this height can be arranged in three ways: to the lower level of the hood surface, to hinged shelves and mezzanines, to the very ceiling. If the mezzanines reach the ceiling, then the height of the apron will also be up to the ceiling.
It should be remembered that a slightly larger increase in height is required for the clearance for the exhaust device: from about 5 to 10 cm.
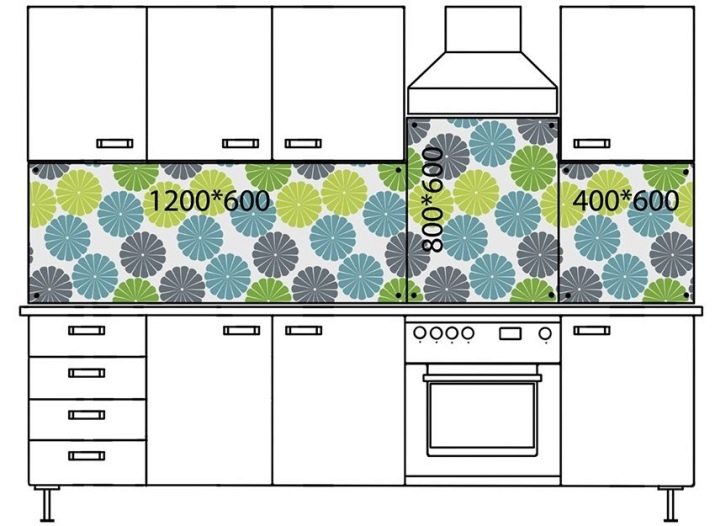
How to choose?
The selection of this kitchen attribute is a purely individual matter, in which all the above points must be taken into account. Besides, in the process of its selection and installation, the following features should also be taken into account:
- the dimensions of the apron are determined by the dimensions of the floor and hanging furniture, and are not an abstract calculation;
- its dimensions are not a constant value, they do not have strictly limited parameters, since even in one kitchen the apron can be of different heights and widths;
- its lower limit is determined by the height of the floor furniture, and the upper limit is the location of the hanging elements.
The apron should have a clear straight line: this emphasizes the aesthetics of the furniture arrangement. But sometimes the floor in the kitchen has a slight slope and therefore it is necessary that the apron is 2 cm below the level of the countertop.
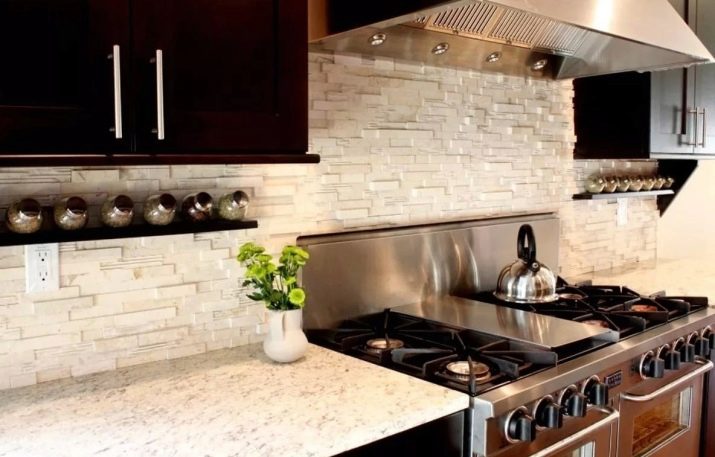
If the upper level of the apron has a decorative design, this must also be taken into account when choosing a height so that the hinged shelves do not cover it.
When choosing an apron, you must first of all think over the furniture arrangement scheme, measure the height of the floor and wall furniture, or choose a ready-made kitchen set.
The easiest way to choose the required apron dimensions is if ready-made headsets with standard dimensions are used in the kitchen. Then the apron will be close to the standard.
Sometimes the upper part of kitchen sets includes oversized cabinets and additional open shelves that do not cover the wall. In this case, the peculiarity of installing the apron is that it will have a different level: its upper border should reach the lower surface of each piece of furniture.
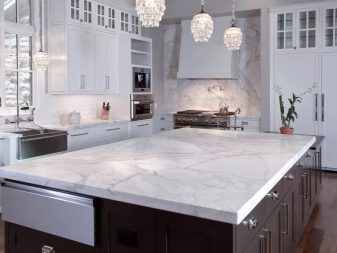
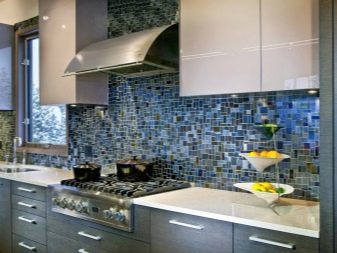
When choosing a facing material for an apron, you need to take into account the features of its installation. Ceramic tiles are very often used for facing the backsplash, as it is easier to adjust them to the required dimensions. If there are some discrepancies, in order not to cut the tiles, adjusting them to the desired size, it is easier to make the gap under the cabinet or countertop slightly larger.
When choosing an apron made of ceramic tiles, it should be remembered that a feature of this material is a slight increase in wall thickness.
Therefore, in order for the mezzanines to hang exactly, you will need to install a special rail to which they are attached. In addition, tile laying is quite difficult and requires the participation of a professional master.
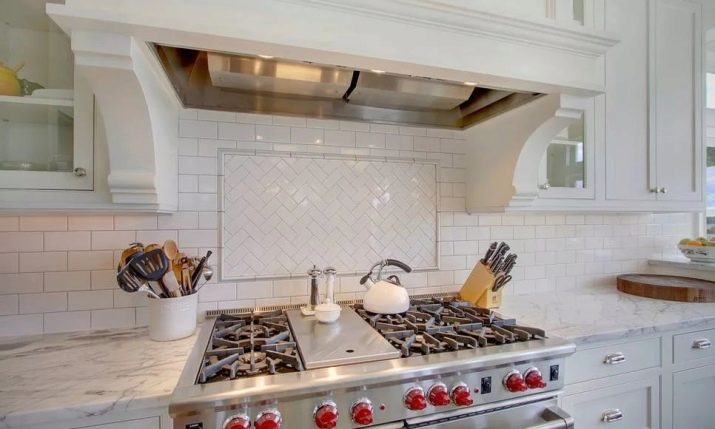
The convenience of plastic panels lies in their ease of installation: special profiles are used along the upper and lower levels, into which the panels are easily inserted. MDF panels are also easy to install, but they must be selected in accordance with and in conjunction with a tabletop or headset.
Glass aprons are of 2 types:
- monolithic panel, it is attached to the wall with bolts or anchors;
- glass tiles of different sizes: they are laid like ceramic tiles.
The glass panel may not always be the right size. Then you need to make it to order or change the arrangement of furniture.
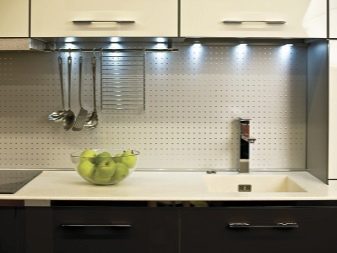
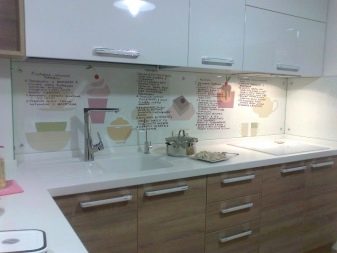
The installation of the apron depends on its type. But the general requirement is the preliminary preparation of the surface of the walls: they are leveled with a primer and treated with antifungal agents.
To strengthen monolithic structures and panels, screws, hinged fasteners, liquid nails, and glue are used. Another necessary point is the installation of sockets. In panels that can be easily trimmed (MDF, plastic), the holes for the sockets in the apron are made before installation, and the sockets are installed on the ceramic coating after installation.
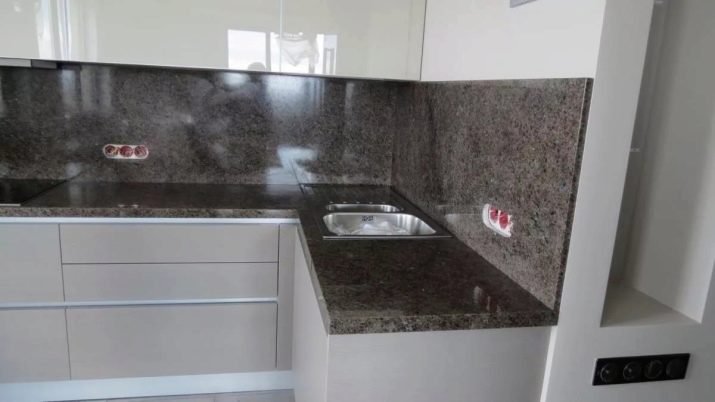
The choice of an apron is also influenced by the interior design. The backsplash sizes are closest to standard standards in a classic kitchen, which uses traditional wall cabinets with two doors. It is not recommended to make an apron of smaller sizes (up to 47-57 cm) in such a kitchen, since it will visually create a feeling of piling up furniture.
Nowadays, modern, narrow, long hinged mezzanines with a door opening upwards are often used in design. They require an increase in the width of the apron to 70-75 cm.
The apron in the loft-style kitchen will be somewhat different, in which there are no wall-mounted mezzanines, but only open shelves and an uncovered hood are allowed. In such a kitchen, the height of the apron will be arbitrary, and only aesthetic appeal is taken into account.
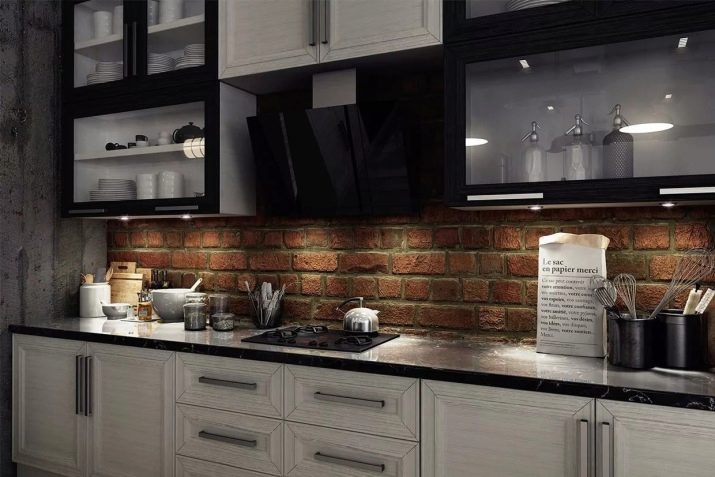
When choosing an apron, such nuances are also important.
- It is undesirable for it to be very bright in color: this makes the eyes tired. It is better to choose moderate shades.
- A glossy finish makes the color richer, while a matte finish gives it a paler appearance.
- In kitchens with a small area, an apron with a large pattern looks very voluminous, but in very large rooms, on the contrary, it looks unattractive.
- An apron with horizontal lines visually expands the space. The same effect is created by both mirror and glass coatings. But they have a significant drawback - any contamination is very noticeable on them.
- Aprons for a finished kitchen set should be in harmony with its color.
When choosing an apron, you must also remember that it must be resistant to high temperatures, moisture resistant, hygienic and easy to clean.
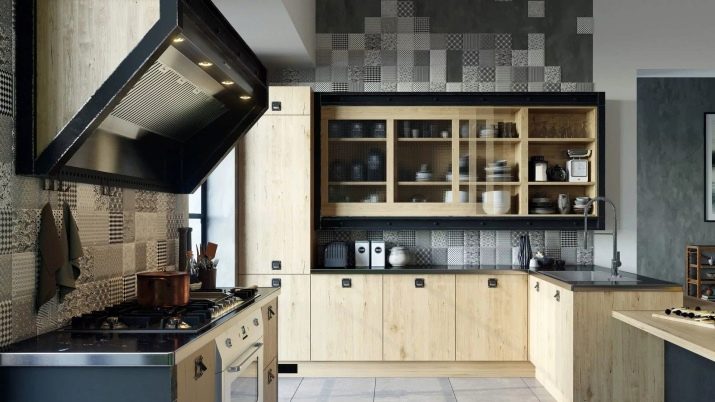
In the next video, you will learn all about the ideal sizes and materials for a kitchen apron.








