The best ideas for kitchen interior design
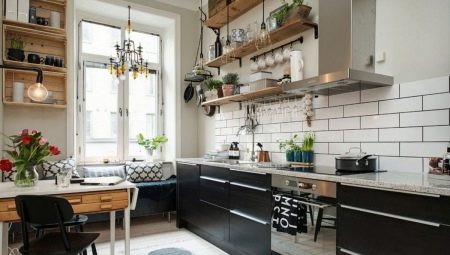
Sometimes it is not enough to create a beautiful, harmonious kitchen interior, since this is exactly the room where every corner should be useful and functional. Therefore, it is necessary to think over all the nuances in advance, before you proceed directly to the repair and design. Let's take a closer look at the most popular ideas for the design of kitchen interiors, as well as get acquainted with fashion trends and design tricks.
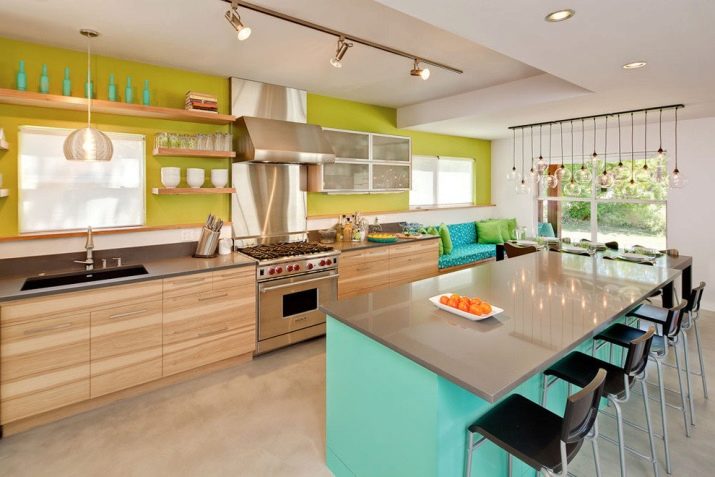
We take into account the layout
The first thing to consider before starting work is the layout features. If you are faced with a standard room, then there should be no difficulties, but there are also various spaces where standard headsets will not work, and then it will be necessary to correctly arrange them. It is worth considering the size of the room, since it is on them that its subsequent filling depends, as well as the choice of colors.
For a kitchen with a small area, it is unacceptable to use large quantities of dark shades in the interior, since it will look uncomfortable and cluttered. It is also categorically unacceptable to use dark colors in the design of the ceiling, since it will seem that it presses from above. Dark elements in the interior of a small kitchen space are possible only as a decoration.
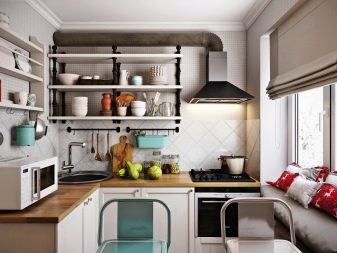
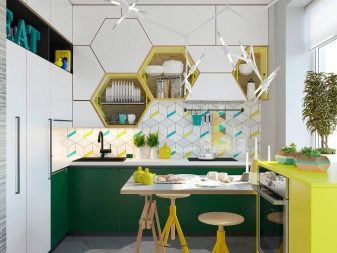

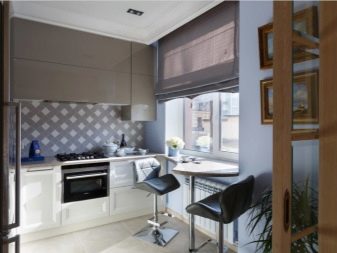
The placement of furniture in a small space should be done very competently, since it is necessary to combine both the cooking area and the area for eating it.In such cases, it is recommended to place the kitchen set along two perpendicular walls, the wall with the window will remain empty, and the free one will be occupied by a small table and a refrigerator. Although there are no ingenious design solutions in this version, it is still optimal, given the modest dimensions of the room.
The standard long kitchen is 10 square meters. m and a rectangular shape, and is also quite spacious. In such a room, it is permissible to use dark tones on the walls and on the floor; it is still recommended to decorate the ceiling using light shades. In addition, with such parameters of the room, it is quite acceptable to design furniture in bright, non-standard colors.
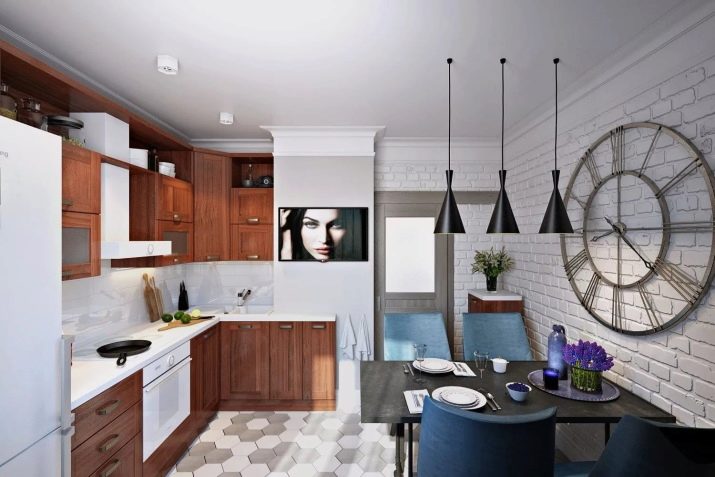
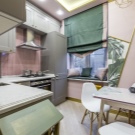
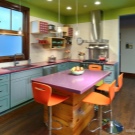
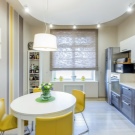
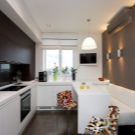
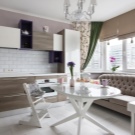
The placement of a headset and other furniture attributes with such parameters can be as simple - along the walls, and slightly non-standard, with zoning and delimitation of space. It is worth noting that given the dimensions of the room, zoning is best done using curtains or functional furniture items, such as a bar counter or part of a headset. It is also recommended to place the cooking area closer to the entrance, and the dining area by the window, so you can admire the scenery while eating.
Usually any large kitchen, and especially a kitchen-dining room, can have an area of 12 sq. m and more. The space of such a room allows you to arrange pieces of furniture as required by the design project or the idea of the owner of the apartment. It is also possible to use any shades in the interior, if together they form a beautiful, stylish interior.
If the room has corners, protrusions or niches, you can seriously think about placing there furniture attributes or a refrigerator that are suitable in size.
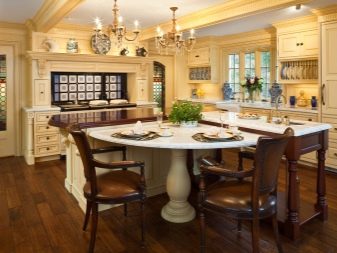
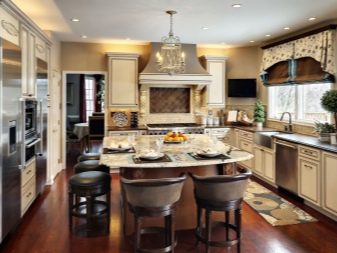
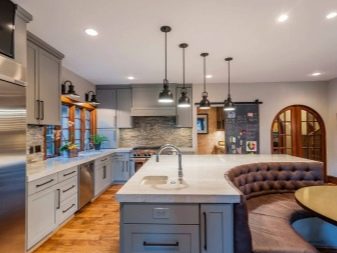
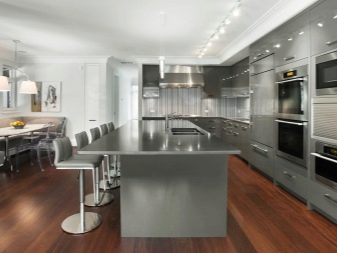
Finishing options
The decoration of the kitchen should be approached with special responsibility, since both the functionality and the service life of the kitchen will directly depend on the materials that you intend to use. It is worth choosing only high-quality materials, not trying to save as much as possible. To make your kitchen design more attractive and original, you need to carefully consider the design of the walls.
- When it comes to wallpaper, it is best to choose non-woven fabrics with a moisture-resistant coating. These are also called washable, since their surface tolerates contact with a small amount of moisture, which is very important for kitchens. There are also paintable wallpapers that are also resistant to moisture ingress, since wall paints and varnishes have such properties.
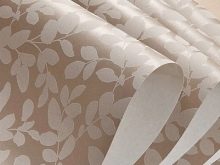
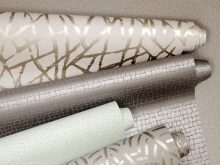

- In some interiors, special design solutions will be required for a harmonious look. For example, using decorative brickwork, mosaics or decorative plaster. Thanks to all these materials, you can create a beautiful, textured coating on the wall.
But since we are talking about a room where things, pieces of furniture and even walls are most often dirty, it will be necessary to take care of a special coating.
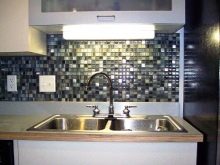

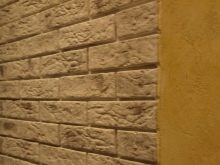
- Ceramic tiles are another option for kitchen wall coverings. It is considered by many to be the most practical because it is moisture resistant and any contamination can be removed in a matter of minutes. But the installation of this coating has its own nuances - it is necessary to choose high quality cement glue for the tile, otherwise the tile can quickly crack or fall off.
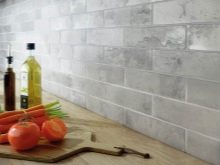
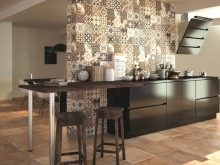

With ceiling coverings, everything is much simpler, their choice is not so great. You can, of course, use whitewash for the ceiling, special ceiling wallpaper or foam tiles, but this has nothing to do with fashionable design ideas. Although the original decisions regarding the design of ceilings are relatively simple - they use tension canvases or hinged frame structures. Both of those and other options quite allow a combination of materials of different colors and textures.
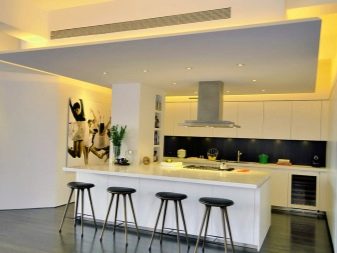
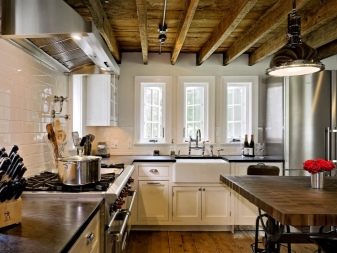
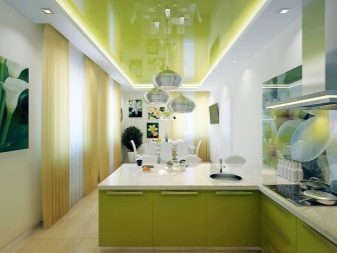
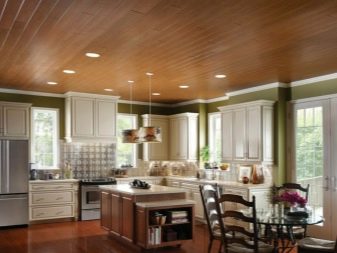
As for the floor, here the options are very diverse.
- The varnished parquet board will look great in the general interior and is quite durable and durable.
- Ceramic floor tiles are the most suitable floor covering, especially when it comes to separating the kitchen area with hobs.
- Various types of laminate may well last for quite a long time in the kitchen space, it is only necessary to choose a high-quality material.
- The best design solutions are sometimes born from the simplest things. Therefore, very often, to create unusual floor coverings, pieces of porcelain tiles or thin cuts of trees, well filled with varnish, are used.
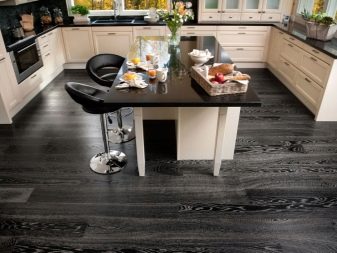
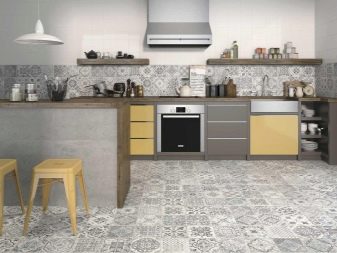
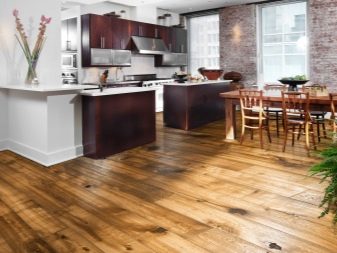
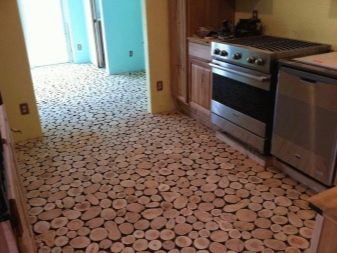
Selection of furniture and equipment
Furniture and technical equipment in the kitchen should be thought out to the smallest details, since this is exactly the room that where everything should be at hand and placed as conveniently as possible.
- The refrigerator is an integral part of any kitchen, since its direct purpose is to keep food fresh. It is recommended to select the refrigerator to match the color of the kitchen set or to match any decorative elements. As for the size - they should correspond to the number of family members and the food consumed.
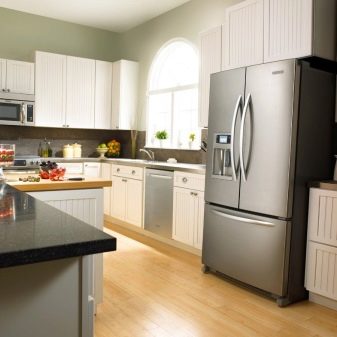
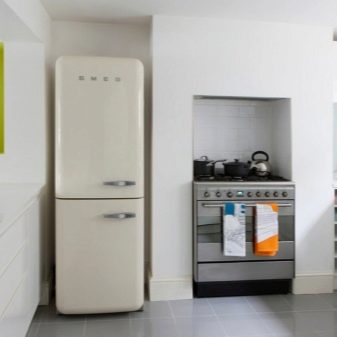
- Technical equipment for cooking is required. This can be a solid stove with electric or gas heating, as well as a separate hob and oven. The first option, of course, is cheaper and more affordable, but the second plan fits into any interior and makes it more stylish and modern. Also, the advantage of such a separate technique is that the hob can be placed on the surface of the countertop, and the oven - at any convenient level.
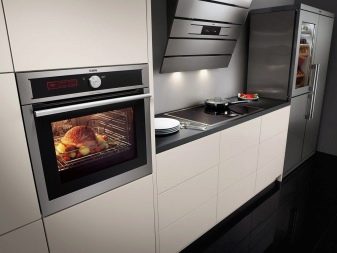
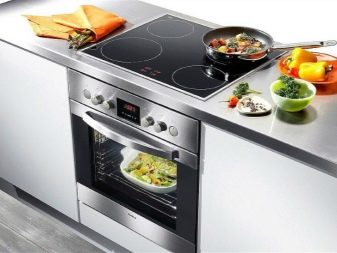
- A powerful hood must be installed above the stove or hob. It is best if the color is in harmony with some details in the kitchen or with the interior as a whole.
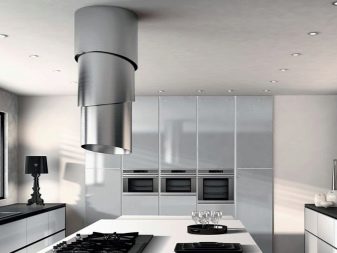
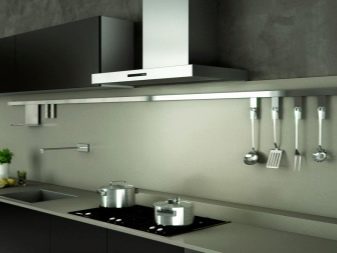
- Not every kitchen has a dishwasher, but if possible, it is recommended to get one. This household unit is built-in, disguises itself as a kitchen set and greatly simplifies life for all residents of the apartment.
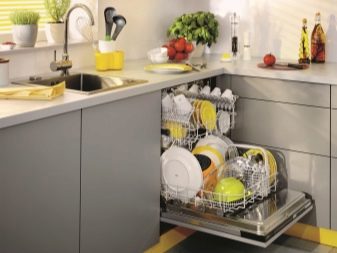
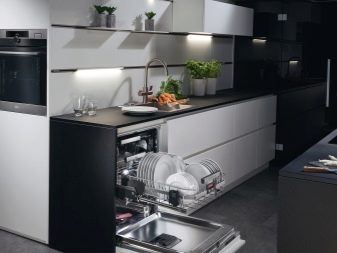
- All other types of large and small household appliances should be selected according to individual preferences. Coffee lovers need to get a coffee machine or a coffee maker, and for those who prefer waffles in the morning - a multi-baker or a simple waffle iron. You may also need a multicooker, food processor, meat grinder, and juicer.
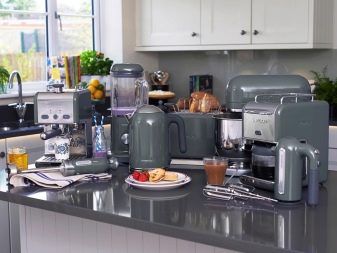
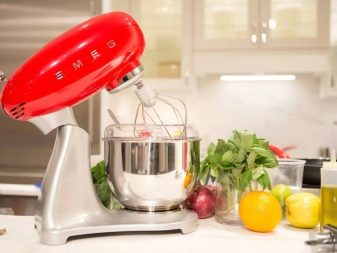
In order to select and correctly place furniture in the kitchen, you need to think in advance about what attributes will be needed both for the decor of the room and for its functioning.
Of course, no kitchen is complete without a headset, but it can be quite difficult to decide among the variety of models. In order not to be mistaken, it is recommended to make a choice based on the stylistic design of the room. For traditional styles close to the classics, standard models with side tables and wall cabinets are perfect, and for a loft-style kitchen, a set consisting of kitchen cabinets and stylish open shelves would be an ideal option.
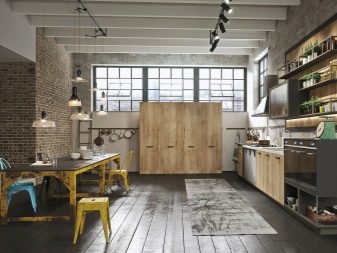
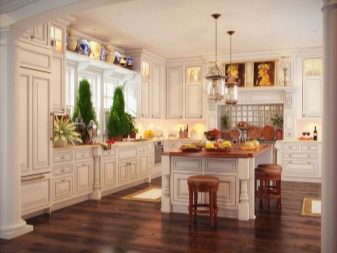
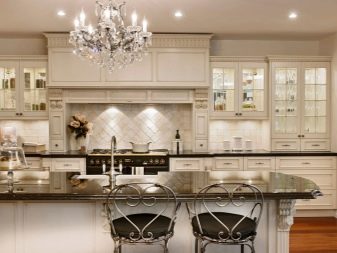
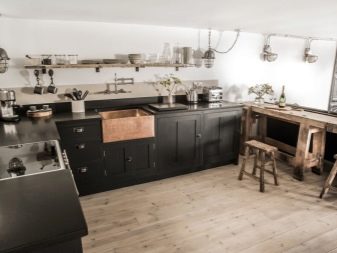
If the area of the room allows, then you should acquire a bar counter, which will become not only a favorite gathering place for the inhabitants of the apartment, but also a kind of border for the dining and functional kitchen space. And in case if the bar is one-sided, you can place a cozy sofa, a small coffee table and a TV stand behind it.
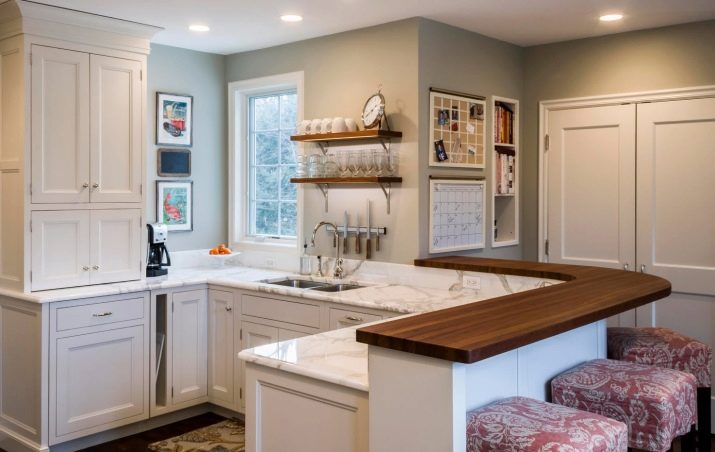
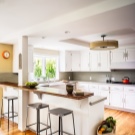
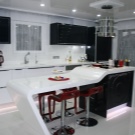
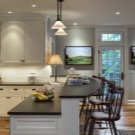
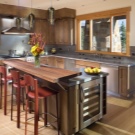
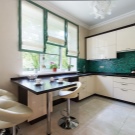
A table and chairs are essential attributes for a dining area. With a large area of the room, you can safely choose a long table for the whole family and comfortable soft chairs, but for a small kitchen, a compact furniture corner with a table can be suitable.Also, for rooms with a large space, it will be relevant to purchase beautiful cabinets for storing dishes.
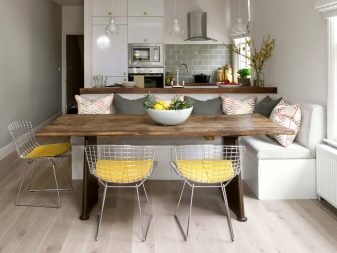
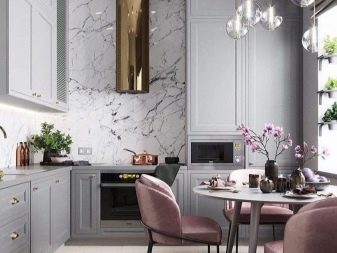
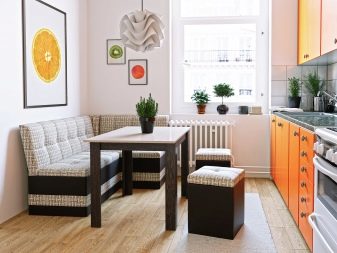
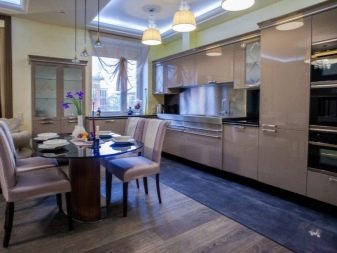
Color spectrum
The color scheme of the kitchen area plays an important role, because, by and large, it is she who determines the character and atmosphere of the space. For example, cool purple shades can be a little melancholy and provoke excessive appetite in particularly sensitive and susceptible people... But light and soft shades will look very harmonious.
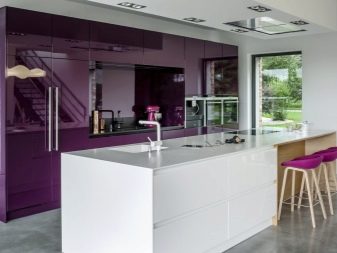
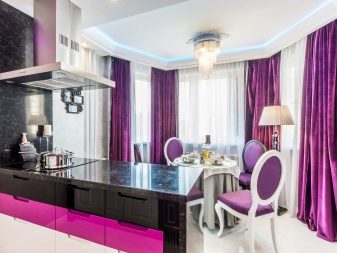
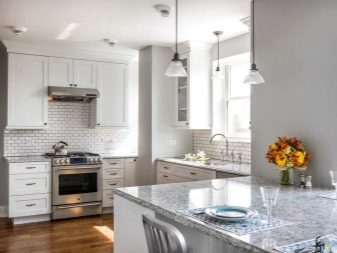
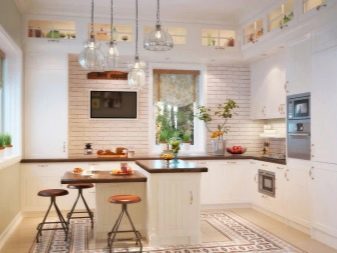
For a white headset, it will be necessary to make a bright or simply different accent from the color of the furniture. Such a design move is necessary, since the excessive use of a light shade can visually resemble a hospital room, and this is very far from the comfort of a kitchen. Therefore, when choosing white furniture, it is necessary to decide in advance on the shade of the walls.
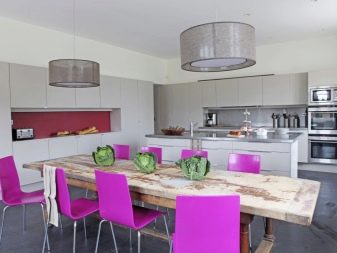
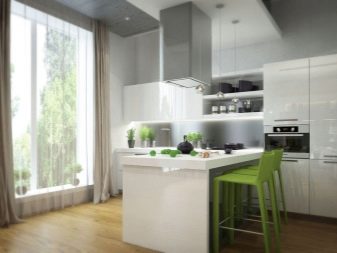
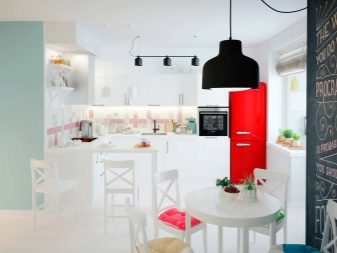
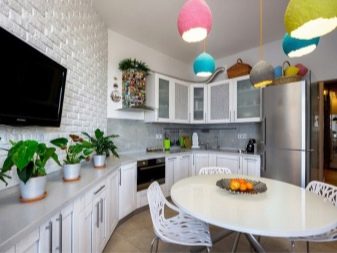
A creative design solution is the use of lilac, raspberry and coral colors in the interior. However, since these shades are quite vibrant, it is recommended to use them in furniture design or as decorative details. Walls, ceiling or floor of these colors will overload the room and make it difficult to be in it.
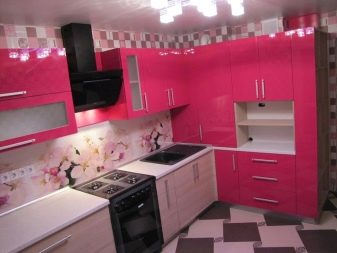
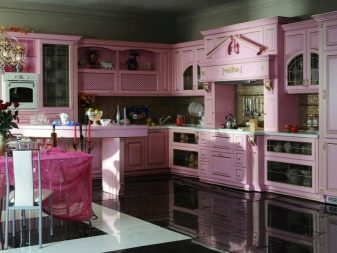
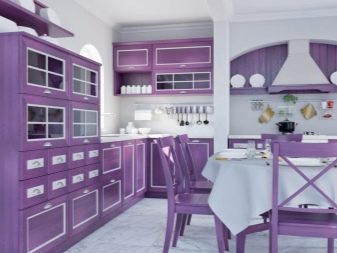
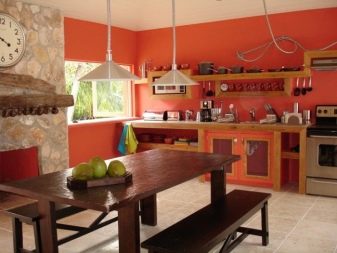
Burgundy, cherry, wine shades and the color of Marsala are similar to each other, but in the interior of the room they will play completely differently. For example, a rich burgundy will go well even with dark shades, while a cherry one needs light accents. All of these colors are quite dark, so once you choose them, you should be prepared for the corresponding look of the kitchen.
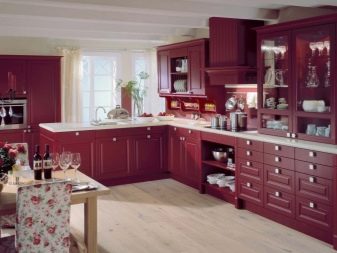
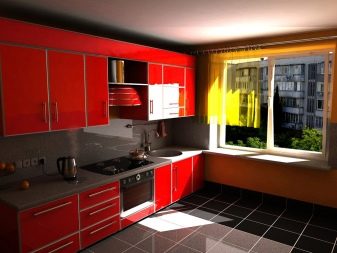
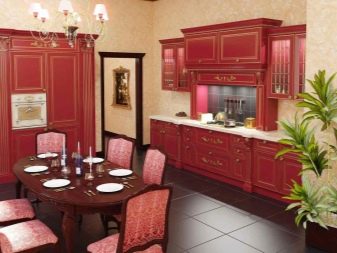
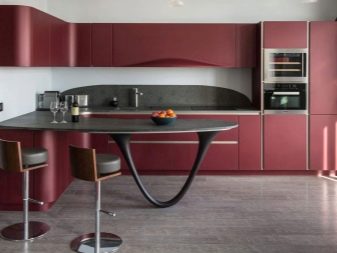
Dark brown and chocolate shades will look great in the kitchen if they are used in the design of a kitchen set or other furniture attributes. Unfortunately, for decorating walls, floors and ceilings in such a room, the shade is not suitable, since it will instantly give it a gloomy and uncomfortable look.
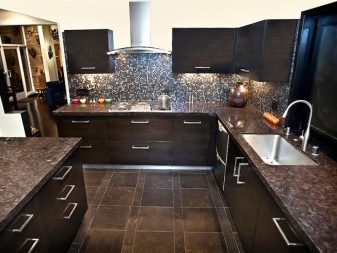
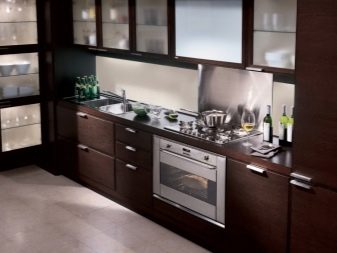
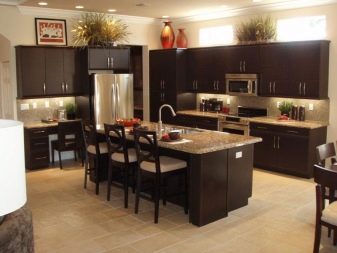
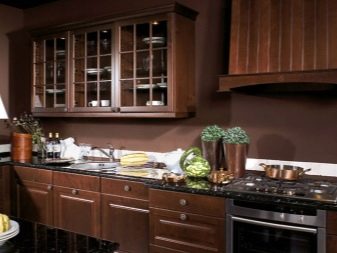
Green color in the interior of the kitchen can be found quite often.as it has recently become one of the main directions of modern fashion in the field of interior design.
But it is necessary to take into account the saturation of this shade and combine it exclusively with lighter and softer colors. In tandem with other bright colors, green will look ridiculous and out of place.
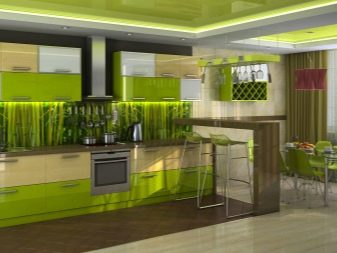
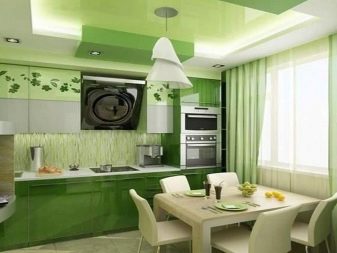
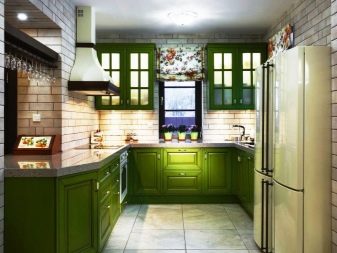
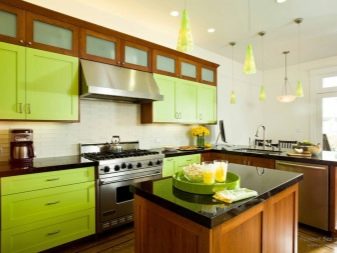
Separately, it is worth highlighting such shades of green as olive, light mint and menthol. They are very soft, but at the same time quite rich, which makes them the perfect accent in rooms with both light and dark designs. In addition, these colors look very noble, which cannot be an advantage in the interior of the kitchen space.
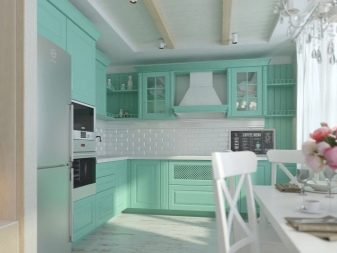
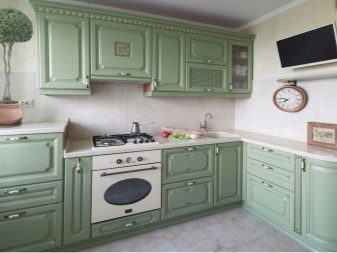
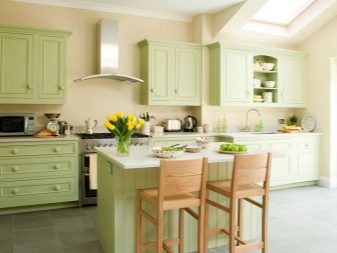
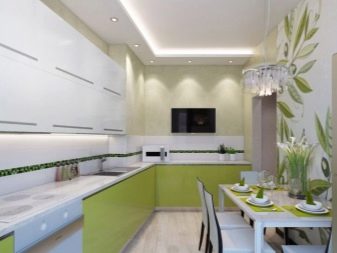
Using gray shades in kitchen furniture is a fairly simple and not very interesting step. In addition, gray furniture in the kitchen can look somewhat gloomy and impersonal. But the classic color and its darker shade are ideal for decorating walls in the kitchen with bright furniture accents. Ideal combinations can be created with white, yellow, blue, red, lilac and burgundy shades.
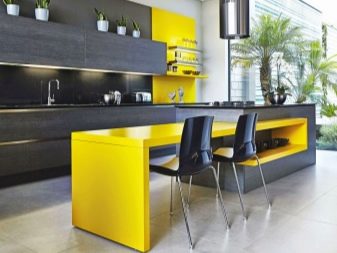

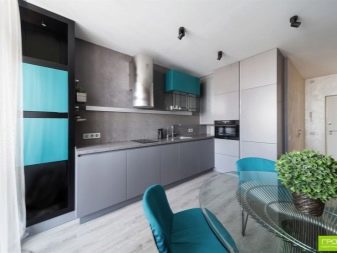
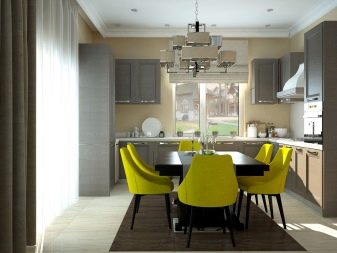
Style selection
There are many styles in which you can decorate the kitchen, most of them are widely known to everyone. But some stylistic directions are left without attention, since few people are familiar with their details. Let's take a closer look at the most original styles for decorating dining rooms.
The loft style attracts with its simplicity and spaciousness, because in this direction the maximum preservation of free space is especially appreciatedbut the functionality of the kitchen should not be affected. The use of wooden pieces of furniture and various stones as cladding is also encouraged.This trend is not characterized by the use of classic furniture, so tall models and bar stools are replacing the usual dining table.
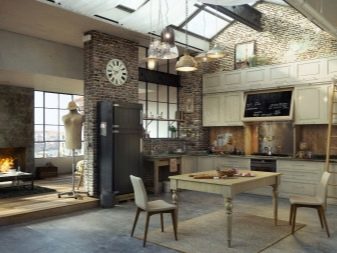
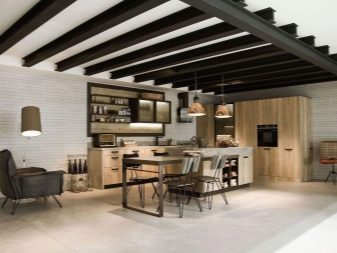
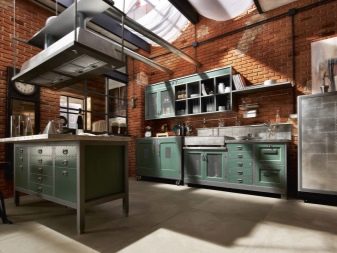
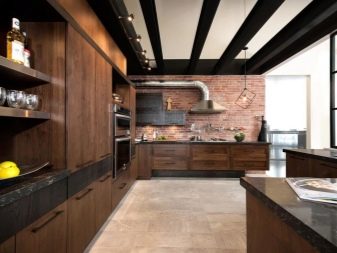
Today Japanese minimalism in the interior of the kitchen can be found infrequently, since it looks very restrained, and many may find it boring... But it also deserves attention, as the simplicity of the details, combined with the matching accessories, translates into a truly stylish modern interior. Paintings with Japanese motives, lamps and succulent plants are often used as such details.
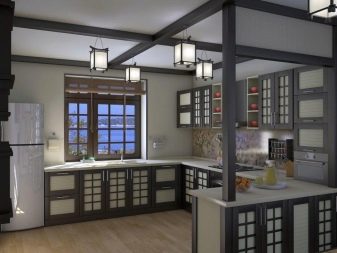
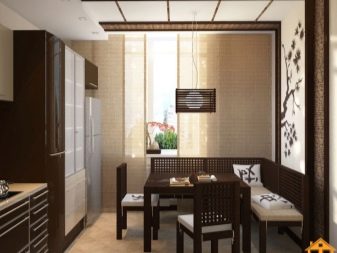
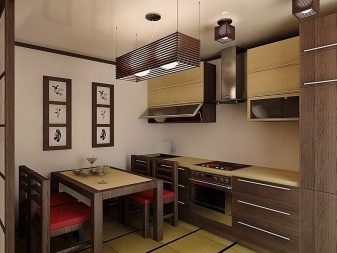
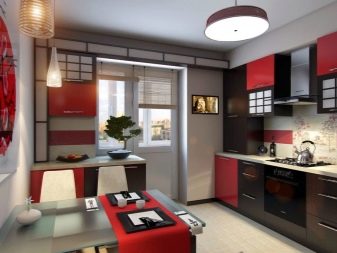
Hygge style in the kitchen space is a combination of coziness, comfort, warmth and beauty. Light shades, harmoniously combined with woody decorative materials, visually enlarge the room and make it more illuminated, while light notes of rustic direction give this kitchen more charm. It should be noted that this style is also called "Scandinavian country".
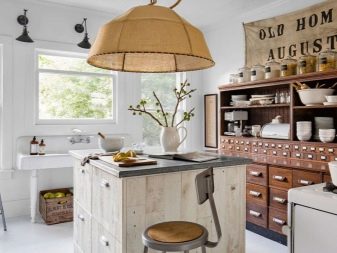
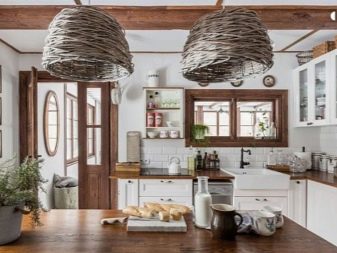
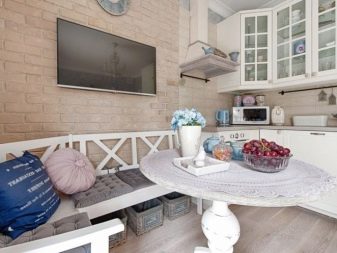
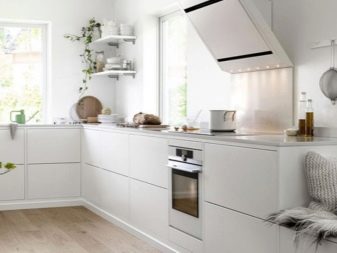
The boho style is very popular in clothing, but not everyone knows how common it is in interior design. This style is characterized by an abundance of cozy little things, small tables with soft ottomans, neat kitchen sets with decorative mosaics, colorful decorative elements and an opening of a shelf with beautiful dishes. This is an ideal option for those who love everything bright and unusual, as well as for those who see comfort in the little things.
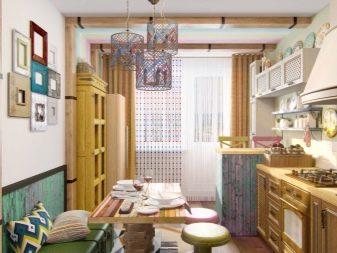

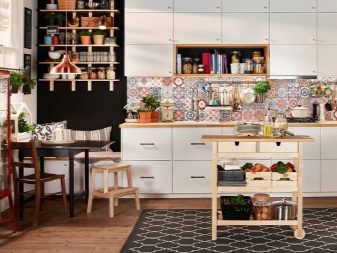
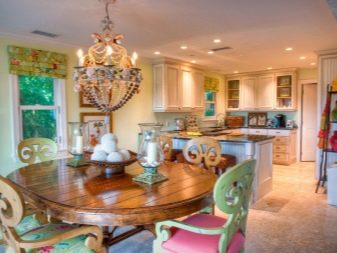
Ethnic style in some aspects may be similar to the previous direction. The thing is that motives, drawings and traditions of various peoples are used as the main design and light decor. Often, multi-colored ceramic tiles are used in the decor of a kitchen apron, and most of the furniture attributes are made of high-quality wood. Design decisions regarding this style will completely depend on the culture of a particular people and the direction that the owner of the apartment will choose.
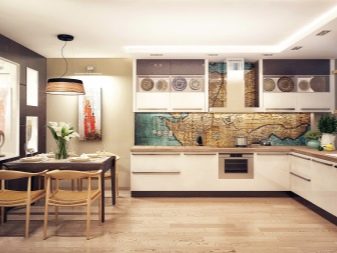
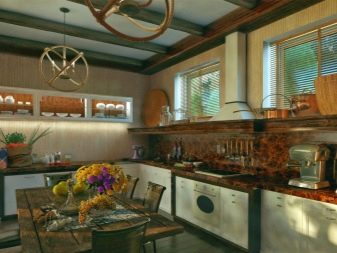
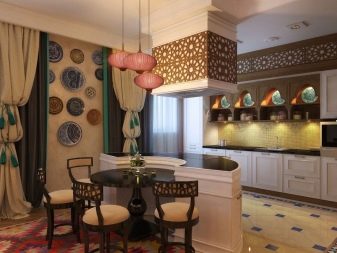
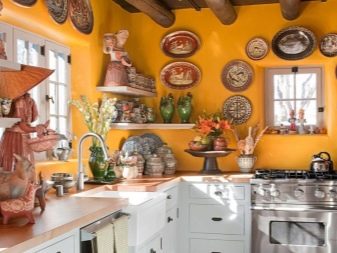
The original oriental motives in the interior are, perhaps, difficult to confuse with anything. Looking at the interior of such a kitchen room, you can easily determine its style. The original decor in the form of Turkish plates and lamps will perfectly emphasize the bright colors that prevail in the interior in oriental style. And to make the direction more fashionable and modern, designers adapt it to European motives with the help of an abundance of light colors.
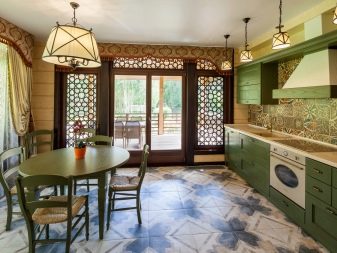
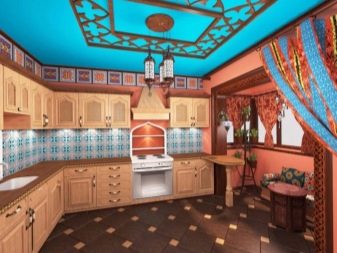
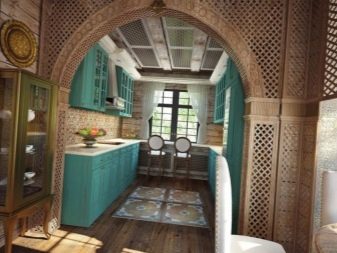
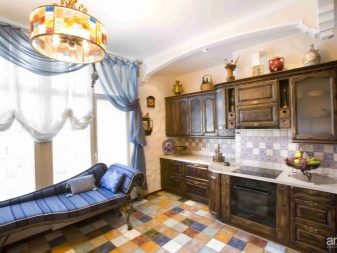
New destinations are gaining more and more popularity. It is not surprising, especially when it comes to the naturalism and environmental friendliness of something. It is these characteristics that are basic for eco-style, which is dominated by natural wood, high-quality natural fabrics, as well as a large number of living plants and herbs in the interior.
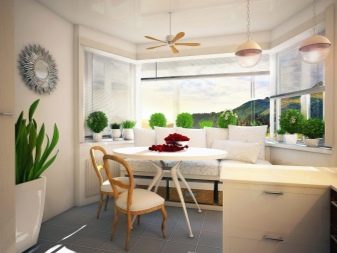
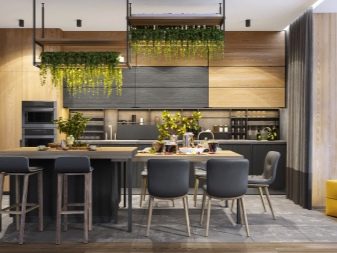
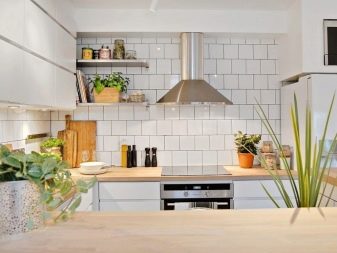
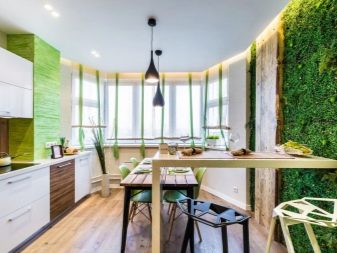
A chic, sophisticated and at the same time restrained interior can be created by resorting to the Art Nouveau style. The furniture design uses a minimum amount of details, which is a kind of decor. Also, this style is characterized by a monochromatic design of the walls, the presence of a large number of lighting devices and the use of the simplest pieces of furniture.
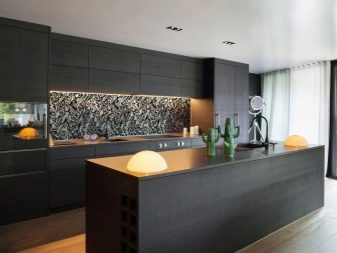
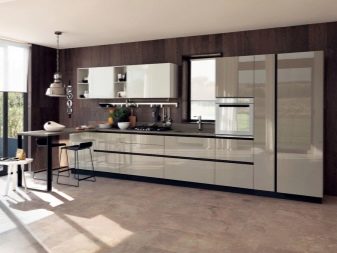
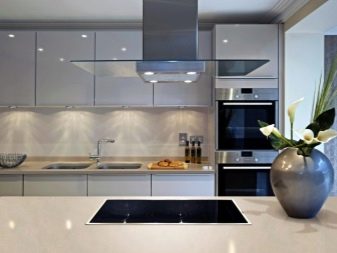
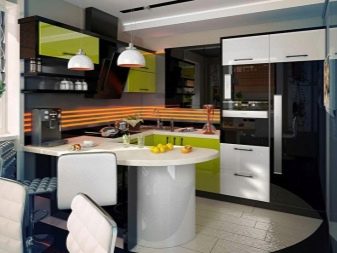
Lighting and decor
Details such as the choice of suitable lighting and original decor play an important role in interior design. There are several options for organizing the lighting of the kitchen space.
- The standard way of lighting a space, known to everyone, is the most common chandelier, which is located in the center of the room. It can have a specific shape and decor that matches the style of the entire kitchen, as well as several lighting modes. The advantages of this option are that most of the room will be covered with light.And among the shortcomings, it can be noted that it will be impossible to distribute the light to the zones, this will require more devices, then you will have to place them in different parts of the ceiling.
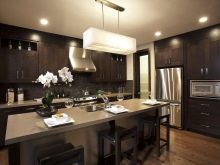
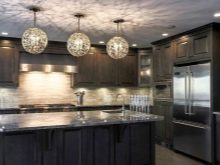
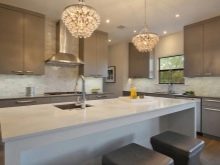
- Together with the central lighting provided by the chandelier, wall lamps will look great and complement the kitchen interior. They can be placed in the dining area or near the kitchen unit.
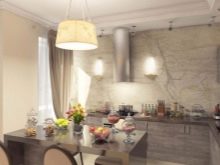
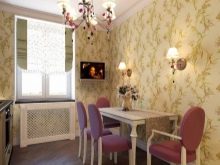
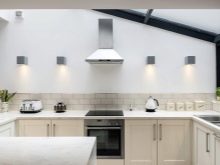
- In addition to all the above methods, you can illuminate the kitchen space using spot ceiling lamps. Such elements are most often mounted in suspended or suspended ceilings, connected to one or more switches and allow you to correctly delimit and illuminate different areas of the kitchen.
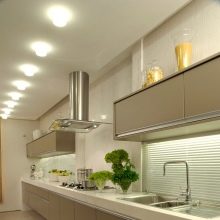
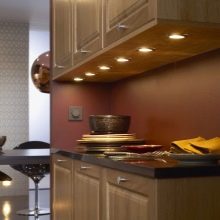
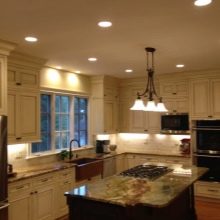
- In some cases, wall and ceiling lighting is not sufficient to comfortably prepare food. For this, there are special lighting fixtures for countertops. They are mounted under wall cabinets or shelves, can operate from a room electrical outlet or batteries, and illuminate the entire required surface. It is worth noting that you can fix such a lamp using screws or double-sided tape.
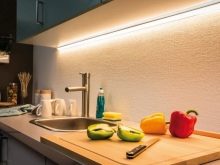
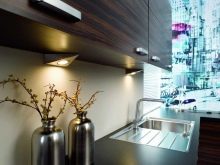
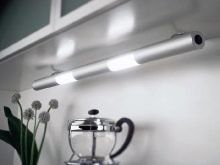
- Do not forget about ventilation hoods, which are almost always equipped with built-in lighting. Its use is especially practical when using a hob or stovetop.
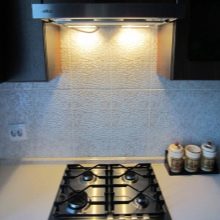
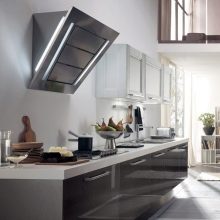
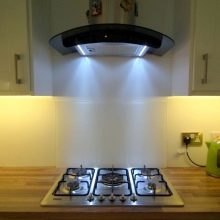
As for the decorative component of the interior, it can be expressed both in the form of large design details and in the form of small objects.
- Steel elements of furniture can be used as original decorative accessories. For example, beautiful doorknobs and cabinet knobs can be in perfect harmony with a hood and refrigerator in a silvery shade. In minimalistic interiors, especially if silver furniture legs are added to the overall composition, such an idea will be most relevant, since it will become the central decor.
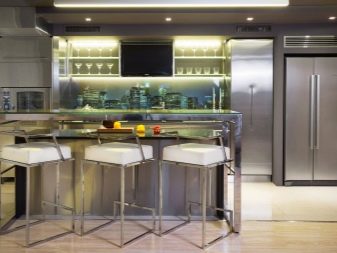
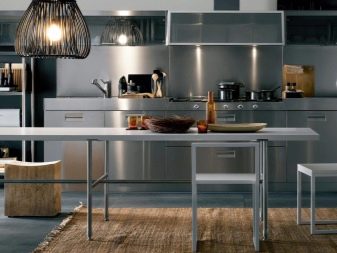
- Plants are often the main decoration of a room. It can be either cut natural flowers or plants in pots, as well as artificial high quality options, which outwardly hardly differ from real bouquets. Flowers can be arranged on the windowsill in beautiful pots and pots, in an elegant vase on the table or on special multi-level stands for an original collection of succulents.
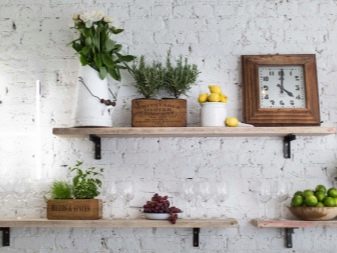
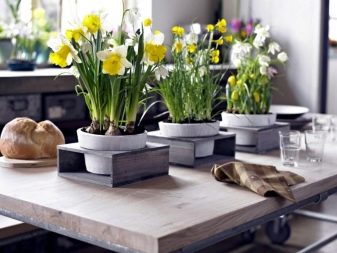
- Curtains can also be a decorative element in the interior not only of bedrooms and living rooms, but also in the kitchen space. The canvases do not necessarily have to be matched in tone identical to pieces of furniture or wallpaper, but they should fit into the overall color scheme, and the material and decorative finish - into the nature of the room as a whole.
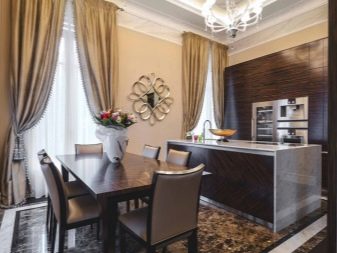
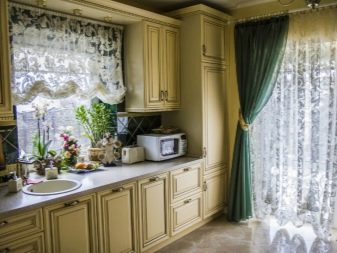
- Beautiful dishes are very often used as an additional design for a kitchen, especially if there are cabinets with transparent walls and a door. Most often, plates with oriental or ethnic patterns, products with flowers, as well as options made in the form of interesting geometric shapes or leaves are selected for such purposes.
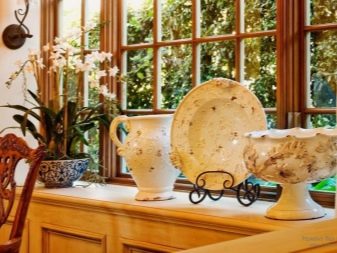
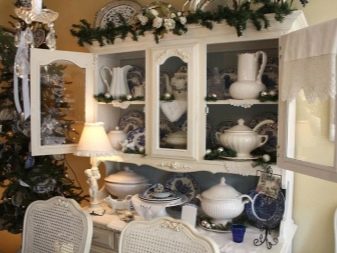
- Surprisingly, small transparent jars with spices can be an original decorative solution. This is most true for kitchen interiors in the boho, hygge and east direction, since many spices have an original color and will look very beautiful and bright on the shelves.
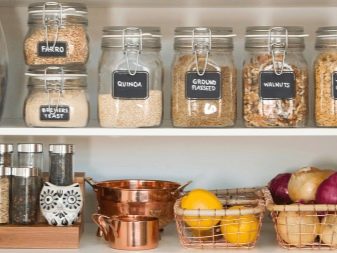

- Also, as a decor, you can use interesting paintings or special kitchen clocks, the design of which matches the interior of the room.
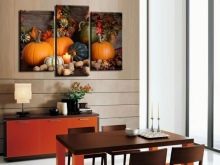
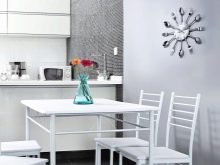
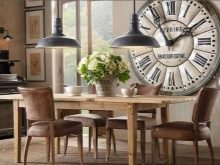
Fashion trends
Fashion trends every season dictate us new directions in interiors that are considered stylish. But recently, designers have also tried to preserve the functionality of the premises. Therefore, the new trend of this season can be considered a "living" kitchen space.The space should be equipped in such a way that it is equally comfortable to read, work, cook, eat or enjoy a movie.
One of the fresh design trends is lightweight curtains. Thick curtains in the kitchen interior have long gone out of fashion, since they make the room too heavy, but weightless canvases remain neutral and complement the interior favorably. Both ordinary fabric curtains and roman blinds made of translucent light material are suitable.
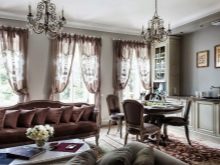
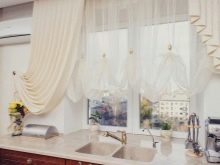
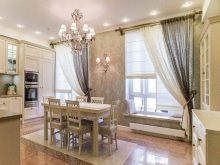
A very stylish and functional design solution is the organization of the cooking area, where the sink and the hob will be placed, in the form of a kitchen island.
But it should be borne in mind that it takes up a lot of space in the very center of the room, so this option is suitable only for square rooms with a fairly large area.
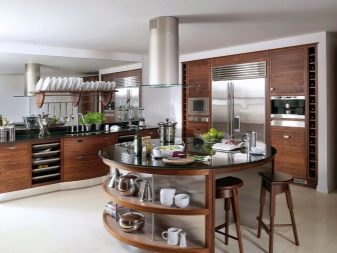
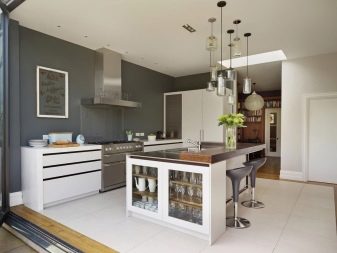
Another fashionable trend is the installation of panoramic windows in the dining area. This is especially true for private houses or apartments located on high floors. By the large beautiful window you can put both a dining table for the whole family and a small bar counter. It will be pleasant to drink coffee here while enjoying the panoramic view.
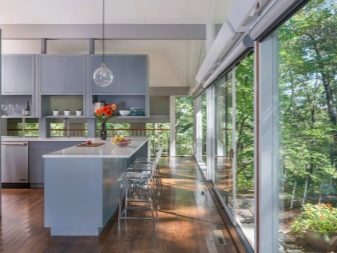
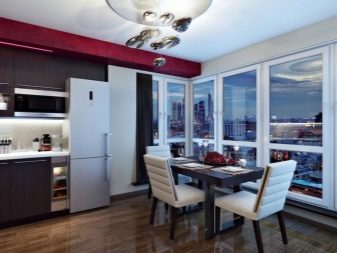
Tablecloths for tables have long gone out of fashion; they are rarely used in modern interiors. They were replaced by beautiful napkins that are placed under the plates. These are not paper napkins, as many might imagine, but products made of dense materials that can have any shape, print or other decorative design.
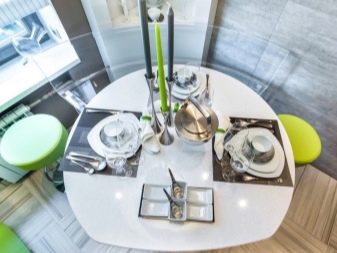
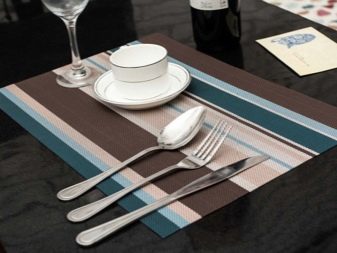
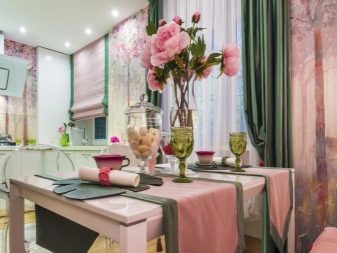
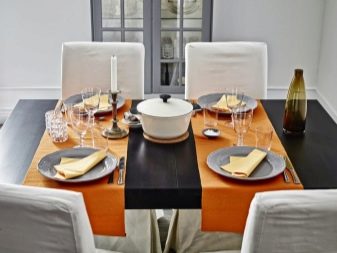
Sometimes, instead of such napkins, large round cuts of tree trunks are used. Various coasters for hot dishes are made in a similar way. In addition, various wooden products and decorative items are very popular this season, especially if they have a minimal external treatment in the form of a thin layer of varnish and look as natural as possible.
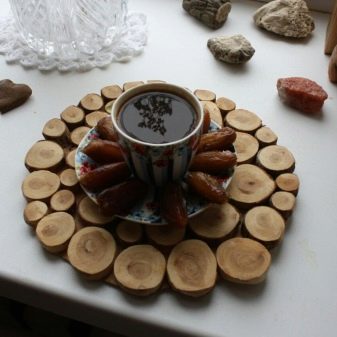
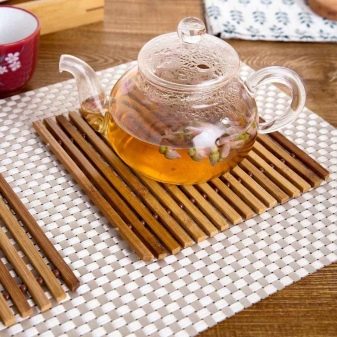
A popular fashion trend is the presence of light sources around the entire perimeter of the room. In addition, yellow light has long been out of favor, as cold lighting is preferred by most. It is only allowed to use small lamps with colored lamps, which are not the main source of light, but play an important decorative role.
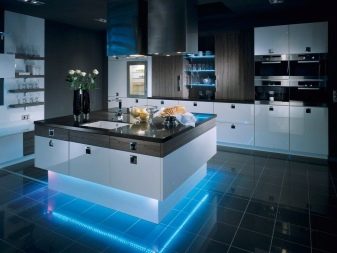
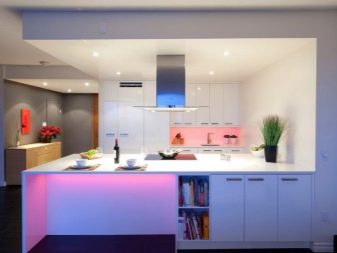
Also among the novelties in the field of fashion trends this season can be safely attributed to hidden furniture attributes and fittings, built-in appliances and camouflaged wardrobes throughout the wall. Very often, such design solutions allow technology to be disguised under the facade of kitchen furniture, built into a niche or corner ledge of a room. As for the lack of fittings, it is compensated by a special mechanism that allows the cabinets to be opened by pressing them.
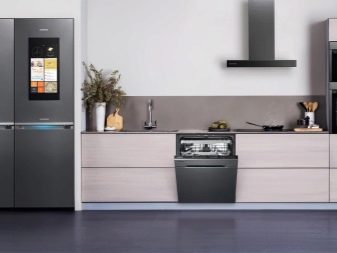
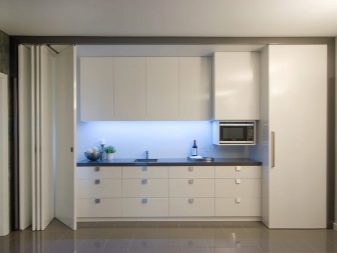
Design Tips
To organize the kitchen space in the most original and functional way, you should heed some of the designers' advice and take note of their secrets.
- To avoid clutter in the cabinets, it is necessary to properly organize the storage system, making sure that all items can be easily reached and returned to their place if necessary.
To do this, you can get special stands for plates, lids, hangers for shovels and ladles, as well as holders for kitchen boards.
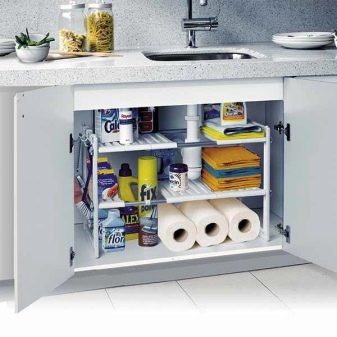
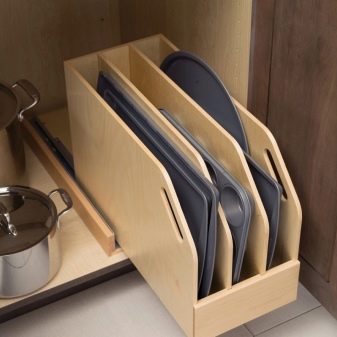
- A combination of open and closed storage systems can become an original design and at the same time functional solution. It is recommended to place jars of spices, cookbooks and other items that should be freely available during cooking on open shelves.
In cabinets, however, you should store what is used much less often.
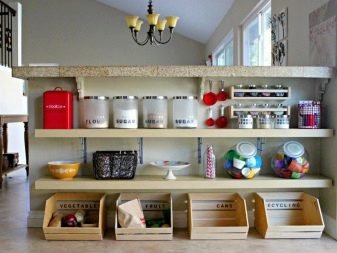
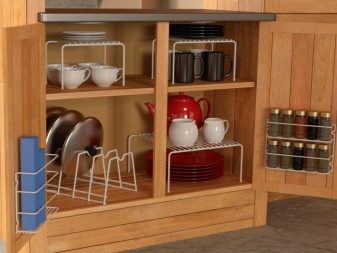
- Some technical devices are used daily, and some even several times a day, so it makes no sense to constantly put them in a drawer.It is better to organize the space on the countertop of the headset in such a way that the essentials (microwave oven, coffee maker, electric kettle and toaster) are located on its surface.
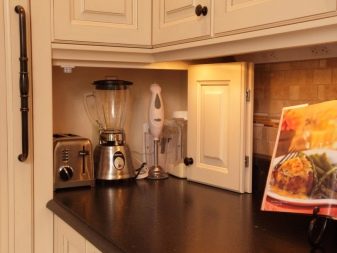
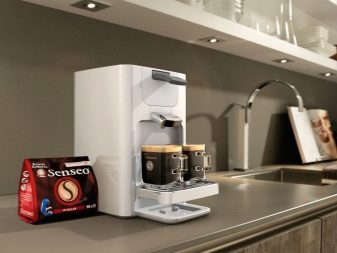
- For those who love growing plants in pots, a variety of herbs that are used in cooking are perfect.
Oregano, cumin, basil, rosemary, thyme and more can be planted in small ceramic pots and placed in a well-lit area in the kitchen. With regular watering, they will not only delight the eye with fragrant greens, but also provide you with fresh natural spices.
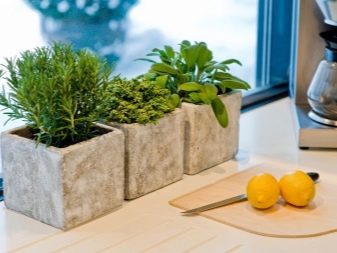

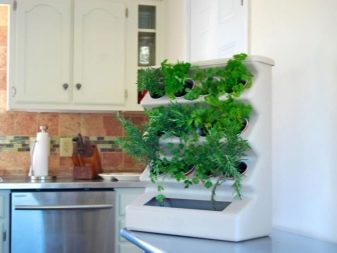
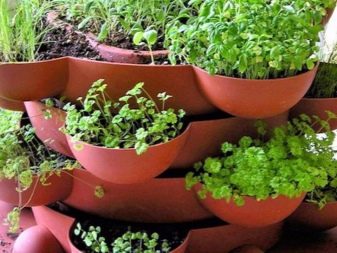
Interesting examples
- A beautiful and very original design of the kitchen, where a wide window sill is used as a bar counter. This place will definitely become the most beloved in the whole house.
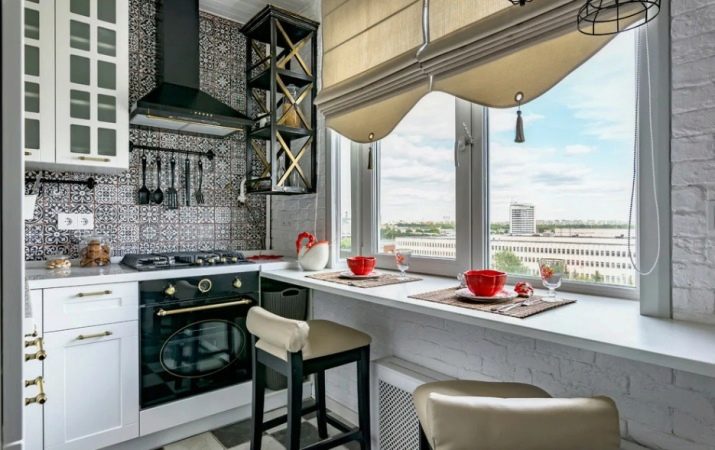
- A beautiful, minimalistic interior, in which one of the sides of the kitchen island serves as a dining area, which not only saves space, but also allows you to watch the cooking process.
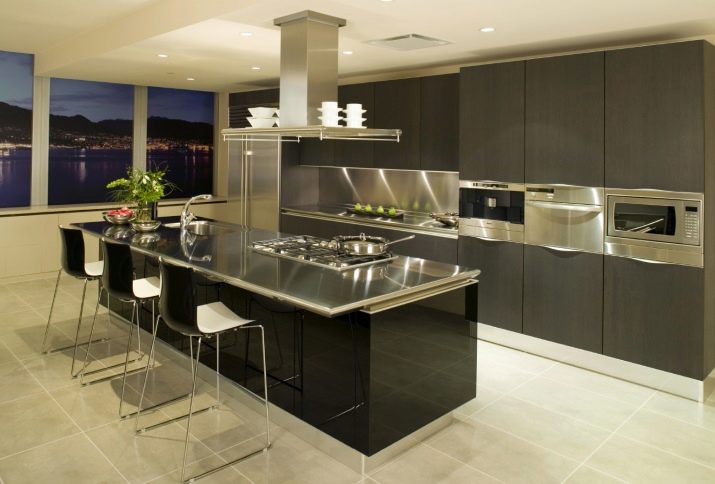
- Beautiful light interior with a round dining table. The dining area in this case is very delicately and originally fenced off with a small kitchen island.
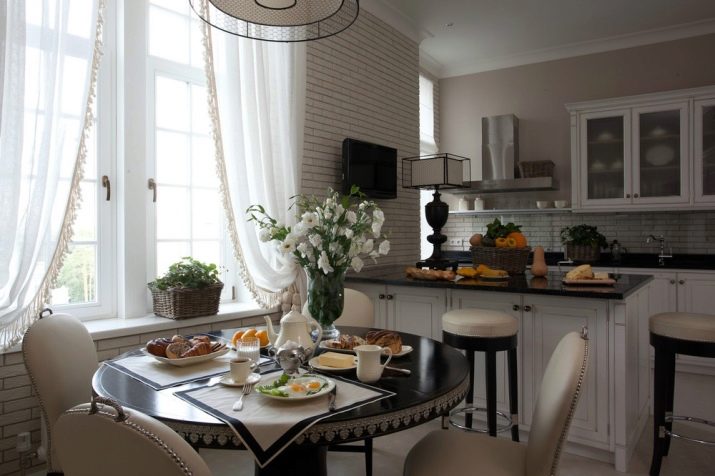
How to make the kitchen comfortable and compact, see the next video.








