Kitchen with an island: features and interesting examples
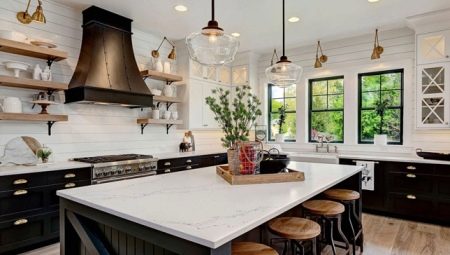
An island kitchen can look very beautiful, stylish and modern - in recent years, many are increasingly choosing such unusual design options. You can take almost anything to the island, so this kind of kitchen is very versatile. From this article you will find out what kind of island kitchen sets are, what advantages and disadvantages they have, and in what styles you can equip such a kitchen.
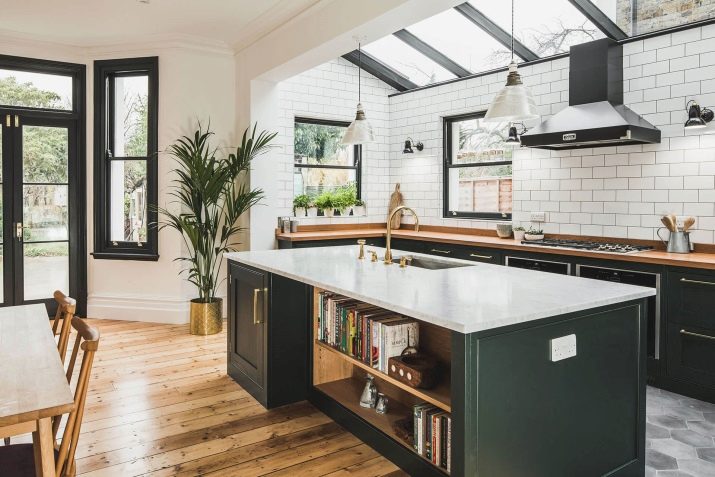
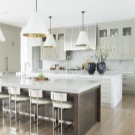
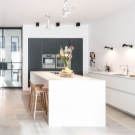
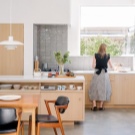
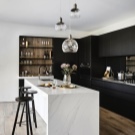
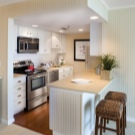
Who is it suitable for?
A competent layout is very important in any room, regardless of whether you have a large kitchen or a small one, or even combined with a living room. An island kitchen is a rather complex structure, however, if you correctly fit it into the room, it can suit almost everyone and serve various needs. Thus, in an apartment of any size, a project with an island kitchen is quite feasible, but everything has its own specifics. Consider options for how an island or peninsular kitchen can be placed in different types of premises.
In many apartments, the kitchen is a rather small space: this may apply to both "Khrushchev" and a small apartment in a modern building. In a small kitchen, peninsular kitchens are often used, where the bar counter is separately taken out - it replaces the table, looks beautiful and saves space in the room.
The bar counter also serves as a visual border between the dining area and the cooking area.
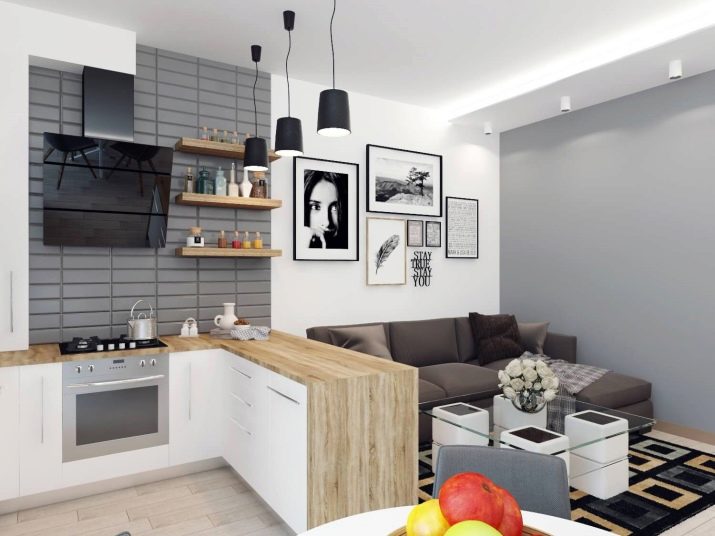
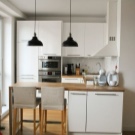
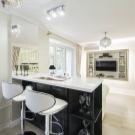
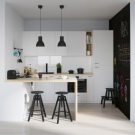
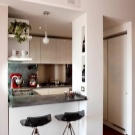
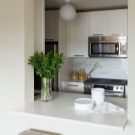
In a small kitchen, a part of the countertop with cabinets, a sink, a refrigerator - anything you want can be taken out on the island.This can be especially relevant and convenient for a kitchen with an unusual layout: for example, if you got a square or narrow room, where an ordinary straight kitchen is not very convenient. The island will help solve this problem.
It should be noted that very often, in a small room, an island set visually splits the space - this is an undesirable effect... If you divide a room into zones very actively, then it looks even smaller than it is. In this case, you should somehow combine the island with the main headset - this can be achieved with the same color and texture, close location, common accessories.
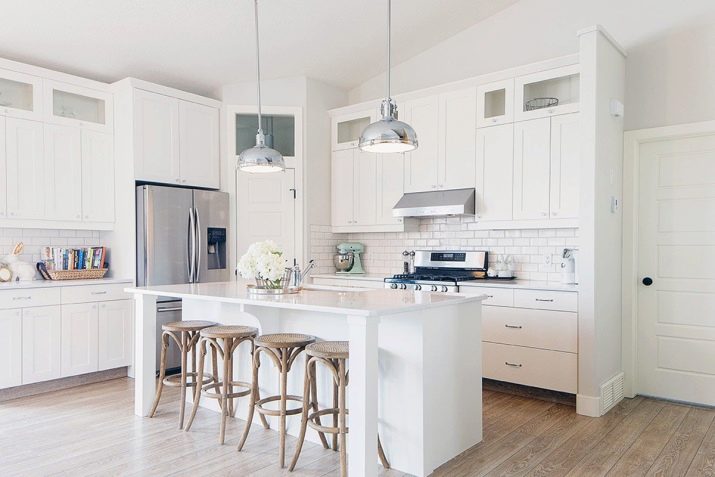
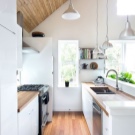
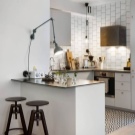
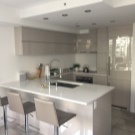
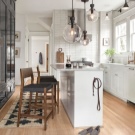
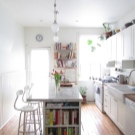
Also, think about the functional side of the issue. It may be uncomfortable for you to spin in the kitchen between the island and the main set, although in some cases the island, on the contrary, creates a comfortable space. Think carefully about what you want to take out to the island and where you want to place it, and also make sure that the passage between the island and the headset is not too narrow if you place them in parallel.
Most often, island sets are placed in a large kitchen. The island serves as an additional functional space - an idea that you will surely enjoy if you love to cook. You can work on an additional tabletop if the rest of the space is occupied, as well as on the island set it is very convenient to cook with two or three people - ideal for anyone who likes to invite guests.
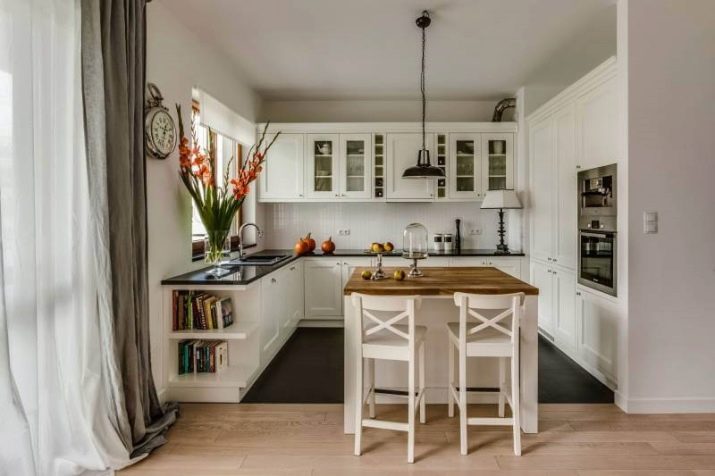
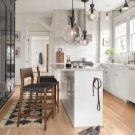
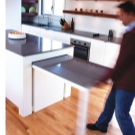

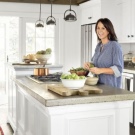
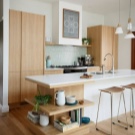
Cabinets and countertops taken out on the island can look very nice. Sometimes a minibar, a sink, and a space with open shelves are located separately from the main headset. The bar counter can also be placed both on the island and on the peninsula. Large kitchens have more room for creativity, and the bar can be curved, or even circular.
If you are considering an option with a bar counter as a place for a meal, it is advisable to place it near the window.
Sometimes an island kitchen can well complement the design of a studio apartment. It is with the help of the island that you can very successfully separate the cooking area from the rest of the studio space - from the living room and bedroom. Island options look very advantageous in studios, which include a bar counter on one side and a tabletop on the other. This is a wonderful, simple and functional way of zoning a space. However, even if you plan to put not a bar counter in your studio, but a full-fledged table, the island kitchen should also be considered: often there is very little space for the main headset in the studio, and it can be very convenient to bring a countertop with drawers to the island.
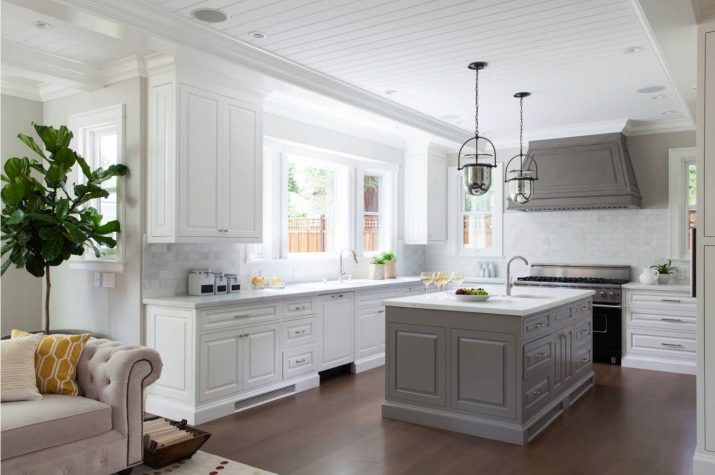
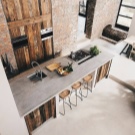
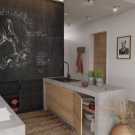
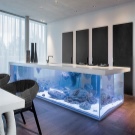
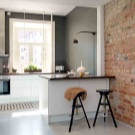
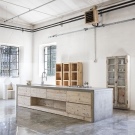
Often, an island set is also chosen for the design of a spacious kitchen-living room. The island serves for zoning space and helps to functionally expand the headset. Sometimes a bar counter is brought out to the island in the kitchen-living room: it is customary to put a full table in rooms of this type, but there can be a bar counter in addition - for a light snack and drinks. And also on the island there is often an oven, a dishwasher, a sink.
The island can have a different design on both sides - kitchen drawers or household appliances will be visible from the kitchen side, and open shelves with beautiful dishes, vases, magazines and all kinds of bright accessories can be made from the living room side.
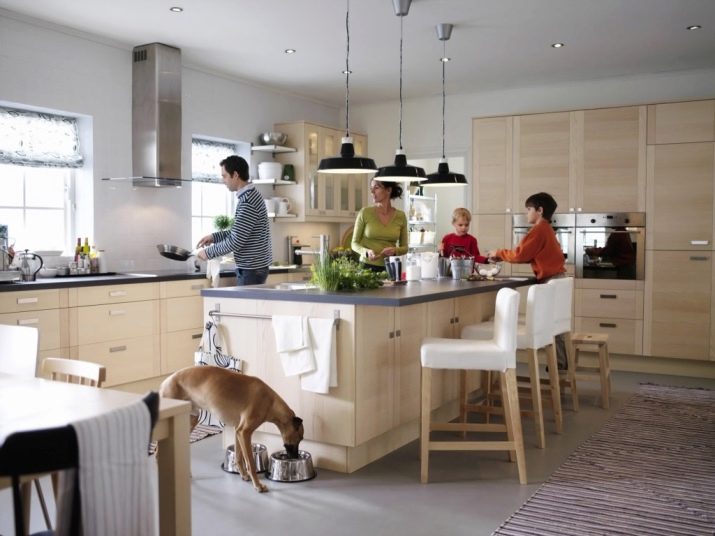
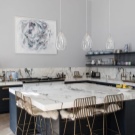
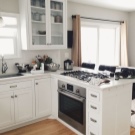
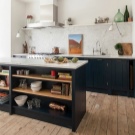
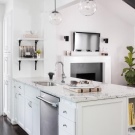
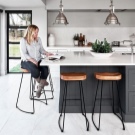
What is it needed for?
It is no coincidence that the island kitchen set has gained such popularity - it is quite practical. First of all, you need it when you do not have enough space for cooking in the main headset, and you do not want to clutter up the room with tall cabinets. A small island will give you a lot of extra space. People who are seriously interested in cooking consider such a solution, indeed, very practical and convenient.
Many find a long kitchen set uncomfortable: it takes a long distance to get from the refrigerator to the sink in a large kitchen - when people cook a lot on a regular basis, such little things get in the way. Therefore, the island is more convenient - you can just turn around and continue your culinary creativity.
The island space is considered a favorite for placing a sink and an additional countertop.
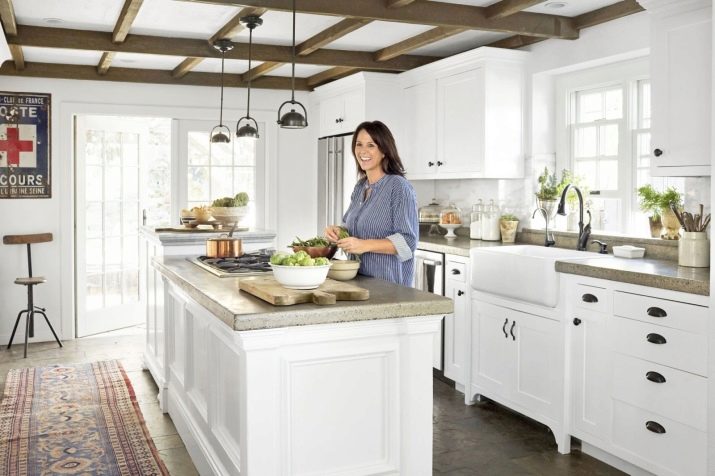
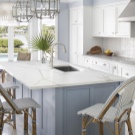
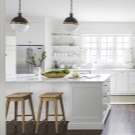
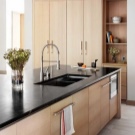
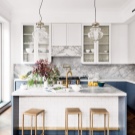
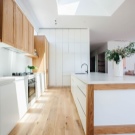
The bar counter is very good for small spaces - you can save a lot of space with it. It is especially convenient if you live alone or together - a large dining table is simply not needed in this case. In addition, the space under the bar counter on the island can also be used functionally - to place household appliances or drawers for cutlery and crockery there.
The island set is perfect for when you need to zone the room. Thanks to it, you can make a physical demarcation between zones, but unlike arches or columns, the island is quite functional. It is worth decorating the island so that it is somehow combined with the main headset, but has its own individual characteristics. This approach will help you decorate the interior of the room in a single ensemble, but delicately highlight two different zones.
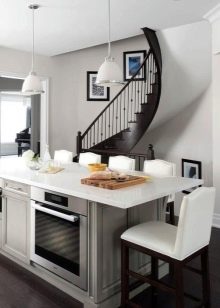
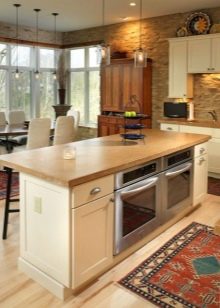
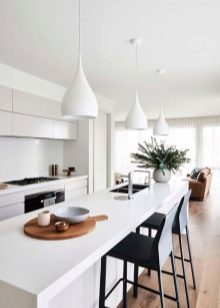
Advantages and disadvantages
Despite the fact that island headsets are now popular, many successfully get by with traditional cuisines - straight, U-shaped or angular. The island has both significant pros and cons. Let's consider the main ones.
Among the advantages of the island and peninsular headset, a number of points can be highlighted.
- An island with a countertop on it will serve as another additional space for cooking - if there are people in the family who are fond of cooking, they will definitely appreciate it: with an island kitchen, cooking is a sheer pleasure. On the additional tabletop, you can cut and mix food if the rest of the space is occupied, as well as on the island set it is very convenient to cook with the whole family or with friends - there is enough space for everyone.
- If you have a very narrow or, on the contrary, square kitchen, there may be problems with the layout. Often in such cases, it is not possible to fit everything you need in a straight kitchen set, and the corner and U-shaped options look too massive and take up extra space. In this case, a miniature island will fill the missing space.
- An island kitchen is a way to place all kitchen appliances, utensils and countertops as conveniently as possible. You don't have to walk around a large kitchen in circles to get what you need - you can simply turn away from the main headset and continue working on the island.
- The island space in a kitchen set very often includes a bar counter. This is ideal for small spaces - if you choose a wide and comfortable stand, you will not need a table at all. This solution looks very stylish and modern, and also allows you to significantly save space - this is especially true for small studio apartments, in which 1-2 people live.
- If you have a lot of space, the bar can also be quite handy for a light breakfast or drinks. In this case, you can make it narrow and almost decorative, place all kinds of accessories on it - beautiful dishes, vases, flowers and other pleasant little things.
- An island is a great way to zone any space from the kitchen. It looks very natural, has practical benefits and functionality, beautifully complements various types of interiors. You can combine the island with other ways of dividing the space into zones - with colored finishes, multiple light sources. However, it is often quite self-sufficient.
- The island kitchen is quite versatile - it will fit into almost any style in the interior, from classic to high-tech.You are completely free to find the color combinations and decor you need - the design of the island kitchen itself is quite neutral and can be decorated in completely different ways.
- Island cuisine looks interesting and unusual. This solution is already atypical in the layout, so it is difficult to make a boring design out of an island kitchen. You can choose a laconic and minimalistic style with no catchy small details, and the interior will still be very interesting and fresh.
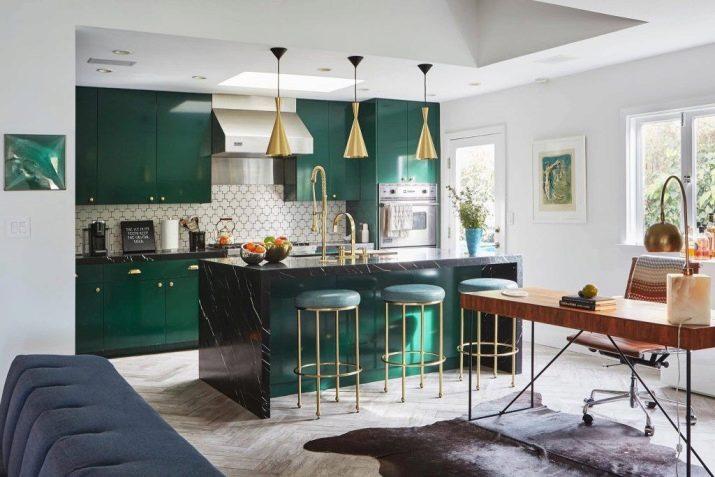
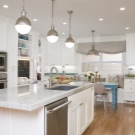
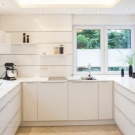
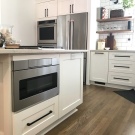
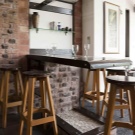
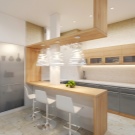
At the same time, some highlight some of the disadvantages of the island cuisine in the interior.
- In some types of space, the island kitchen can be inconvenient - in particular, this applies to a very narrow long kitchen. The fact is that for convenience, there should be a fairly wide aisle along the headset so that you do not stumble and feel comfortable. In some rooms, the island in front of the headset simply does not fit, and on the other sides it does not fit well - for example, because of the docking with a window or door.
- Sometimes the island kitchen cannot be organically fit into the space. The island just stands in the middle of a large room, a space is often formed around it that is not used in any way, and with a different layout, it could be used to good use.
- An island kitchen design splits up the space. This is often bad for a small kitchen or studio. In order to visually expand the room, it is important that it looks as solid as possible - isolated small elements do not contribute to this integrity. However, this negative effect can be neutralized by making the island in color and texture close to the surrounding finish - so it will merge with the external environment and fit harmoniously into the kitchen interior.
- Another problem has to do with communications. You may like an island kitchen with an oven or sink on the island and be comfortable, but it is not always easy to bring water and electricity to the island if they were planned in the main headset. In this case, the island kitchen may require too much investment and effort.

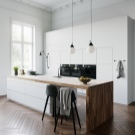
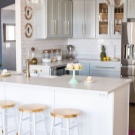
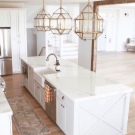
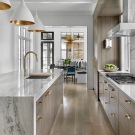
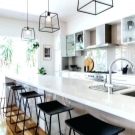
Types of kitchen islands
There are many basic types of what can be placed on the island in your kitchen. First of all, we note that a headset can have an island or a peninsula. Everything is clear with the island - it is a completely separate element of the headset, placed in the center of the room or along any wall.
A peninsula is called an attachment to a corner set, which does not go along the opposite wall, but is carried out to the center of the room.
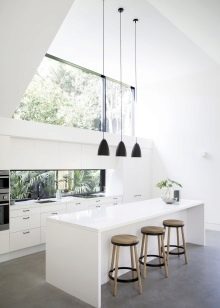
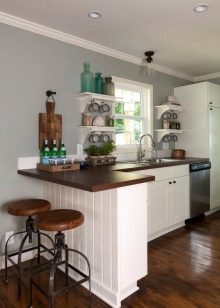
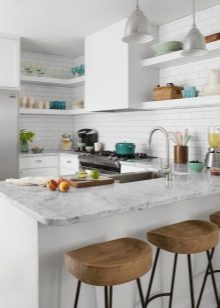
Both the island and the peninsula can have approximately the same functionality - they differ only in their shape and layout in relation to the headset. Consider what the island can serve in the kitchen, and what types of it are found.
- A kitchen island can completely replace a table if you turn it into a bar counter. The stance can be short or long, straight or curved. It can be located along the wall or along the center of the room. A set with a bar counter is an excellent space saver and looks beautiful in both large and small kitchens. You can decorate it with acrylic or artificial stone, wood, plastic, tiles or glass - the possibilities are endless, and you can also place convenient cabinets and shelves for kitchen utensils under the counter.
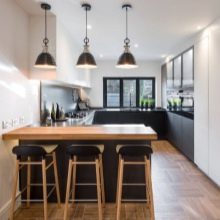
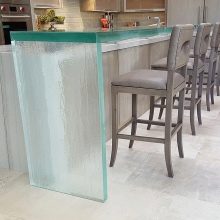
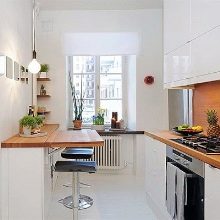
- Countertop island allows you to expand your kitchen workspace, it is suitable for those who like to cook many different complex dishes. Such an island can have a convenient storage system: open shelves, cabinets, drawers or hooks can be placed under the countertop - everything you need to conveniently store your dishes, kitchen textiles and other accessories.
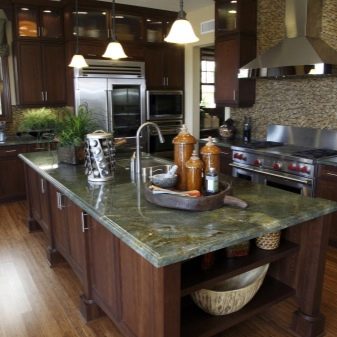
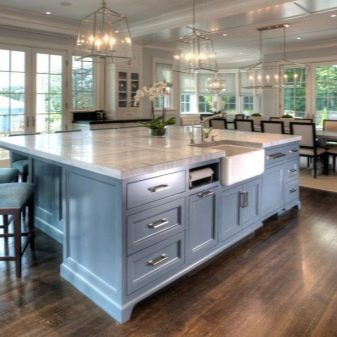
- Sometimes there are islands of kitchen sets on wheels. They replace a kind of tray and serve for serving dishes. Good if you have a large apartment with a separate dining room.However, such an island on wheels will also be convenient if you want to arrange a romantic dinner in the living room in front of the TV or have breakfast in the bedroom without getting out of bed.
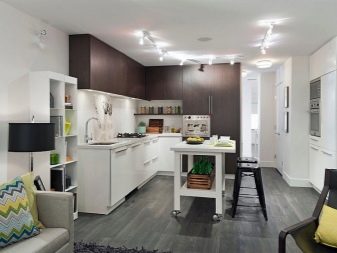
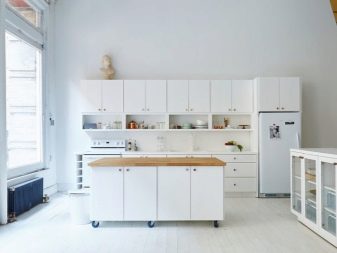
- An island with a shell is another common option. This can be very convenient, in particular, water will not get on the equipment around, and to wash the food, you just need to turn around. If you can easily bring water to the island, this kitchen design option should definitely be considered.
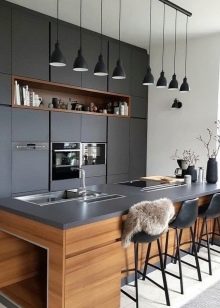

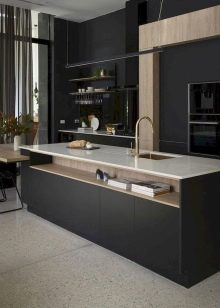
An island with a sink is very functional and convenient in any space.
- Island with hob, oven, microwave or dishwasher can also be a good solution. Sometimes all modern appliances simply do not fit in the main kitchen set, but you should not make a second parallel set or corner extension for the sake of one dishwasher or oven. The vehicle can be successfully deployed on a small island.
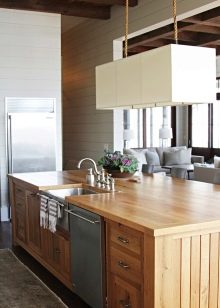
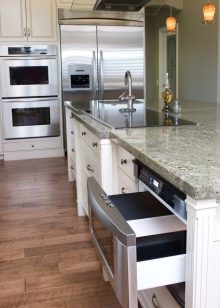
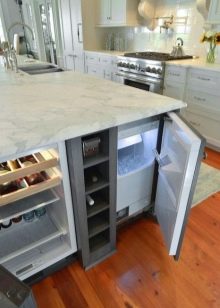
- It should be noted that sometimes several of these options are combined on the island... For example, the island can be divided in half lengthwise - into a bar counter and a countertop. And it can also be divided across - for example, a sink can be located closer to the headset, followed by a bar counter.
The design of the island is very variable - you have the right to adjust it to suit your needs.
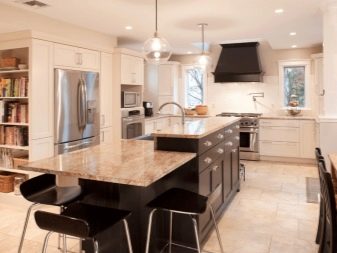
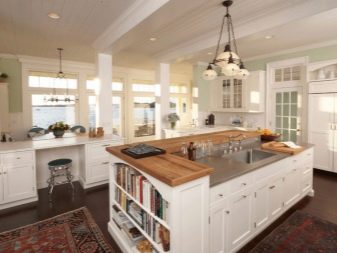
Design options
One of the undoubted advantages of the island kitchen set is that it fits perfectly into a variety of styles in the interior. Regardless of which particular design suits your tastes, you can easily use one or another island model. Consider possible popular interior styles and how to implement an island kitchen model in them.
- The classic style remains a favorite with many modern people. He proclaims luxury, sophistication and aristocracy: whitish shades, marble, gilded accessories and stucco moldings make the atmosphere solemn and majestic. For such an interior, a kitchen set in light colors is suitable, and a countertop or a bar counter should be made of stone with imitation of marble. This solution will create a unique atmosphere in your kitchen.
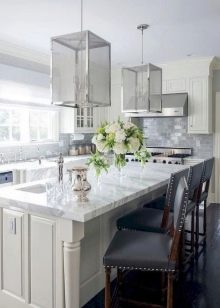

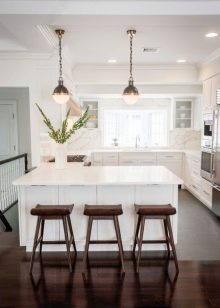
- Modern kitchen - another interesting solution for everyone who loves the aesthetics of the beginning of the last century. Colored glass, rough metal shapes, intricate wood carvings and delicate ceramics characterize this style. Wooden kitchen drawers will look good, and the surface of the island can be tiled directly.
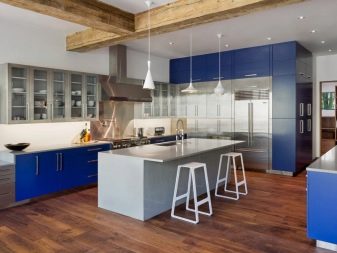
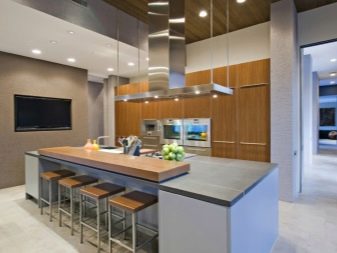
- A Japanese-style kitchen can look interesting. This is an eco-friendly and laconic design that does not exclude bright colors. You can use several colors at the base of your headset, decorate it with hieroglyphs, oriental paintings or bamboo elements. Acrylic stone can be used as a coating for the countertop, and wood is suitable for the bar counter.
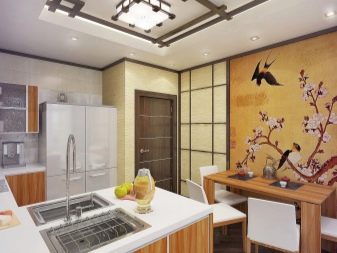
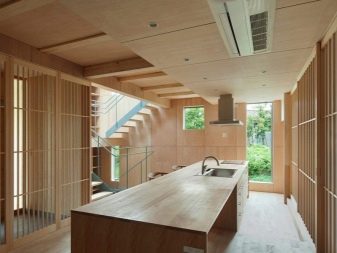
- Hi-tech style now also very popular and perfect for kitchens with island designs. Mostly in this style, dark colors and many metallic elements are used. The surface of the island can be finished with artificial stone or plastic.
High-quality bright plastic - glossy or matte - can also be used as facades for cabinets.
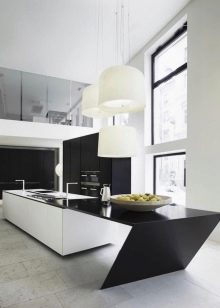
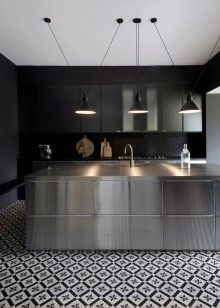
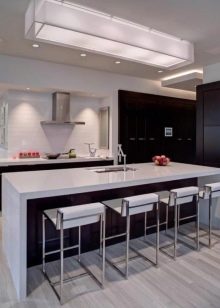
- If minimalist aesthetics are your thing, you have a small kitchen, and you want it to be as functional as possible, consider the fashionable Scandinavian style for a design solution. In it, pastel colors, natural wood and maximum practicality are relevant.
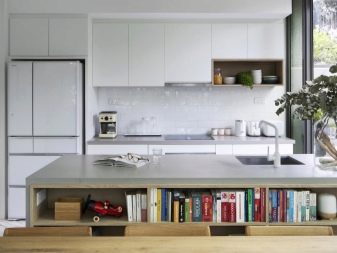
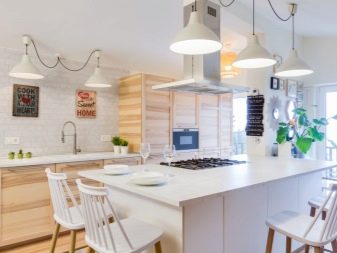
- If you are often in a romantic mood, you can try to decorate your kitchen in a Provencal style... Painted wooden furniture, simple accessories, floral prints and pastel textiles will take you to a French countryside.The set is best made of wood, painted in blue, pink or beige, and the countertop can be laid out with light tiles.
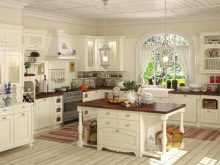
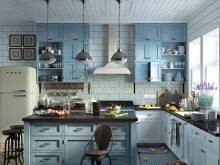
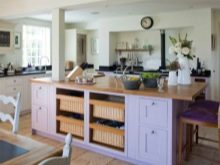
- Loft style kitchen can also be perfectly complemented by a headset with an island. Deliberate negligence is characteristic of this style: untreated wood, textured coloring, light colors and a combination of the most unexpected materials will look good in such a kitchen.
The countertop or bar counter on the island should be predominantly light, and the material is not decisive.
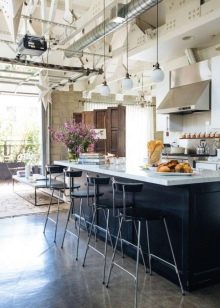
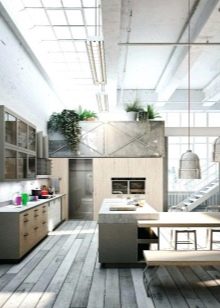
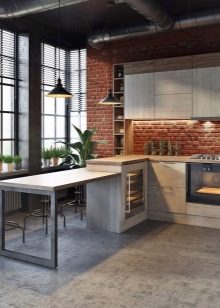
- If you cannot decide which design solutions and ideas are closer to you, try eclectic decor. It involves mixing different elements - classic marble, hi-tech colors, bamboo decor and light tiles can be very stylish together. Find your perfect combination of elements that suit you.
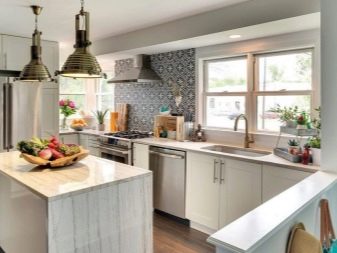
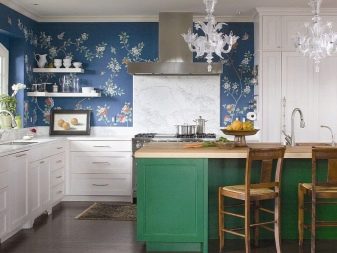
Beautiful examples
An island kitchen is an interesting solution that suits many. However, this design is quite demanding, and you need to carefully consider both the location of the island and its functionality. Get inspired by the beautiful work of interior designers and create a unique interior for your kitchen.
- A completely white kitchen can look very stylish over a large area - this is a great design option in a classic style. Thanks to the dark table top, unusual handles and built-in appliances, this design does not look boring, but looks very sophisticated, restrained and stylish. The island in such a kitchen serves as an additional functional space and beautifully complements the entire interior.
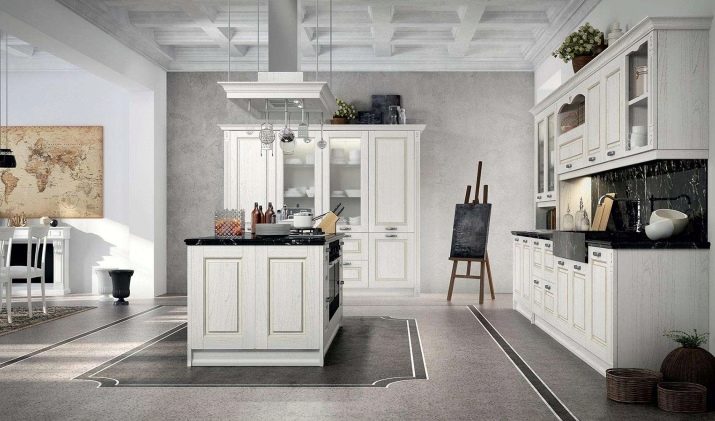
- A modern and bright island kitchen with a breakfast bar takes up very little space, but it will be practical and comfortable for two. The island is divided along - it includes a bar counter and a kitchen workspace. The accents are set thanks to the unusual shape of the furniture and bright chairs. Despite the fact that the overall shade of the kitchen is far from pastel, it looks quite spacious thanks to the glossy surfaces that reflect light.
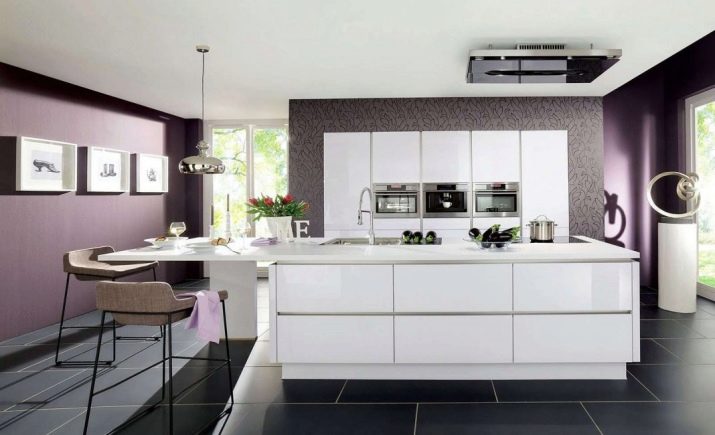
- Luxurious modern island kitchen in a studio apartment looks harmonious and simple. It is convenient for the owners. A low bar counter will successfully replace a table, and a comfortable cooking space with a sink will make cooking a pleasure. The entire kitchen looks like a single ensemble and stands out from the studio, although it harmoniously fits into the space of the entire apartment, primarily due to the color combinations.
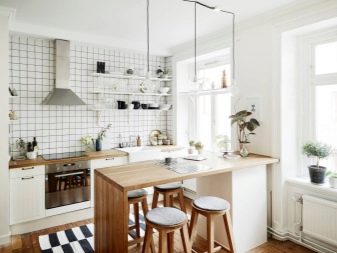
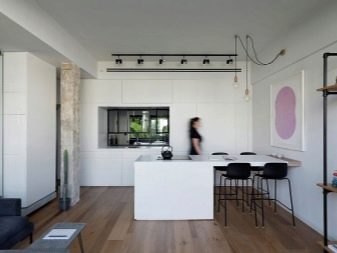
You will learn how to make a kitchen island with your own hands in the following video.








