Laminate on the wall in the interior of the kitchen
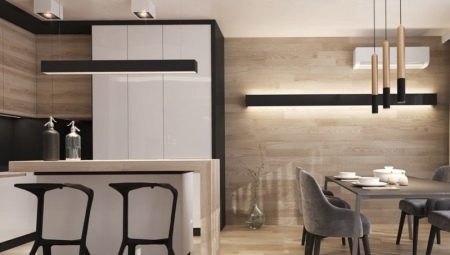
Recently, modern designers have begun to use materials not quite for their intended purpose, for example, floor materials - for decorating walls in living quarters. So, laminate can be used as a cladding for the kitchen. This material has excellent decorative and practical qualities. Laminate on the wall in the kitchen, when properly installed, looks stylish and practical, not inferior to PVC plates and popular wall panels.
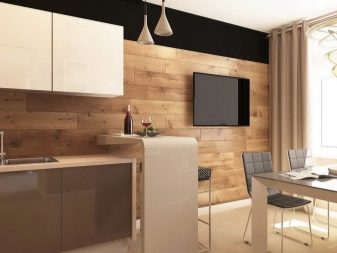
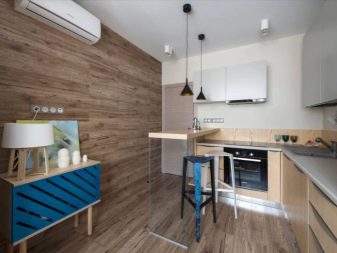
Advantages
This cladding has many positive properties.
- High-quality laminate will instantly ennoble even the simplest design. The material has excellent decorative properties.
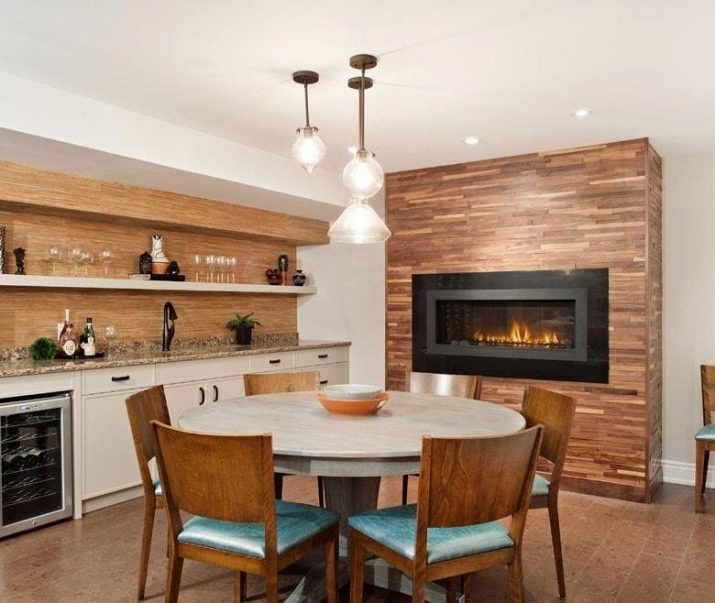
- It is very easy to keep the trim clean. You just need to regularly wipe the surface with a damp cloth. You can also use products that prevent the accumulation of dust.
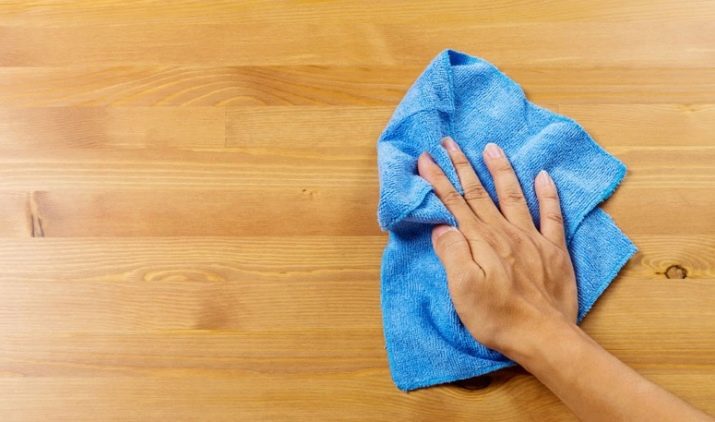
- Laminate is easy not only to maintain, but also to install (in the case when the base for the material is not used).

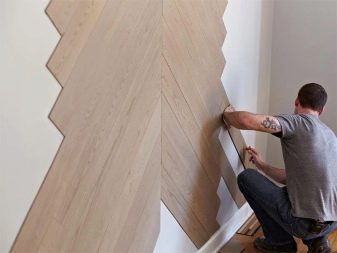
- A rich assortment allows you to choose the perfect drawing for a specific design. The expressive pattern will give the design a special look. Some species copy wood species, and the tree looks perfect in the decor of living quarters.
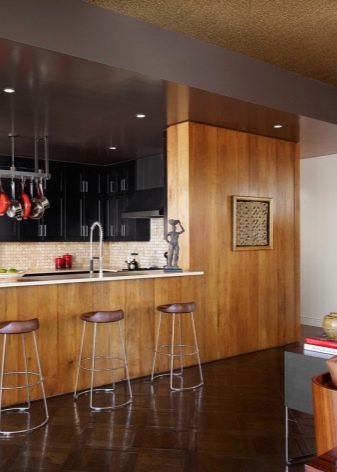
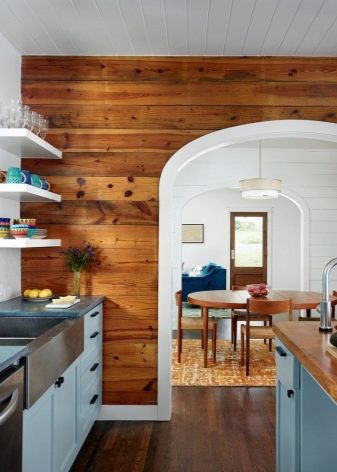
- Laminate is an affordable material that can be found at any hardware store.
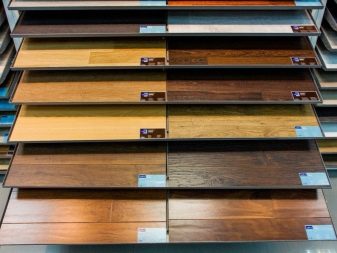

disadvantages
Each item also has a reverse side. Having considered the positive qualities of the laminate, the negative aspects should also be identified.
- Even the most practical and reliable material has an increased sensitivity to moisture and aggressive chemical components that are part of modern cleaning agents.
- Laminate for environmental friendliness is inferior to some finishing materials. In the coating production process, brands use adhesives and resins. If violations were committed during manufacturing, artificial additives can negatively affect human health.
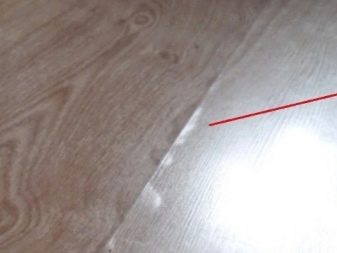
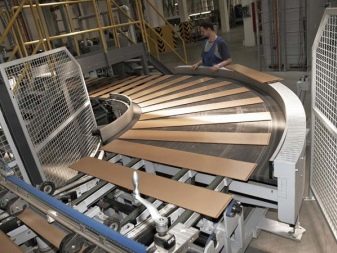
Finishing features
Before using the flooring for wall decoration, you need to familiarize yourself with some of the features of the laminate.
- Texture, color and patterns on the surface of the material should be uniform. It is not recommended to use panels that are too bright or with dark spots.
- Strength index not important, however it is best to choose the highest quality laminate. Such products will retain their practicality and marketable appearance for a long time. The facing of the apron or walls in the kitchen is always in sight. Even minor defects will be conspicuous.
- Optimum lamella width - more than 200 milliliters. Products with a side chamfer are practically not used for wall decoration. The wider the panels, the more uniform the finish will look.
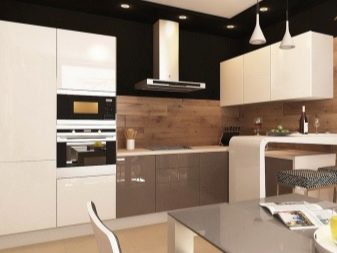
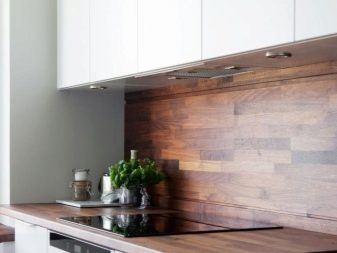
Facing the furniture plane and kitchen apron
In the interior of the kitchen, an apron is of great importance. It should be stylish because it is central and durable.
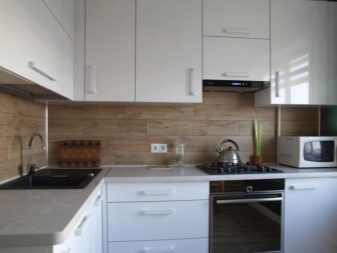
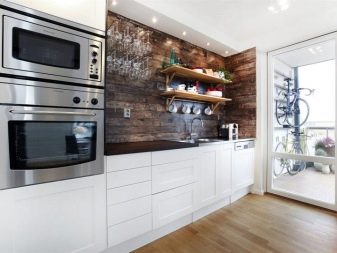
If you want to try laminate flooring as an apron design, choose vertical slats. Canvases copying the colors of alder, oak or walnut will look great. Variants with images of large fibers will fit perfectly.
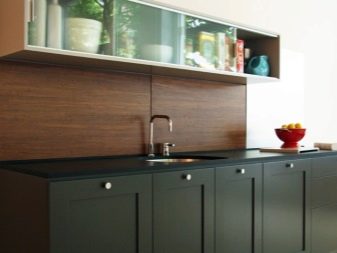
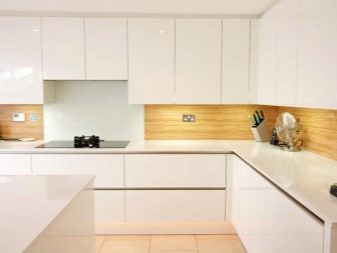
It is advisable to use slats in a thick and dark color if the hinged furniture is painted brown with a red tint. This option will also be appropriate in the absence of hanging shelves or cabinets.

Laminate in a delicate and light color will fill the room with light. This decor is desirable for compact rooms.
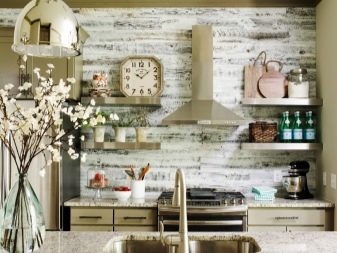
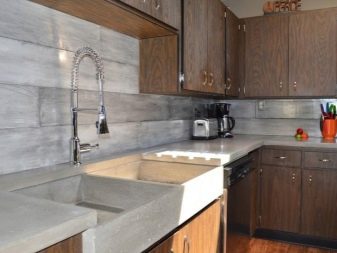
In the rich assortment of finishing materials, you will find a wide variety of laminates in various colors.
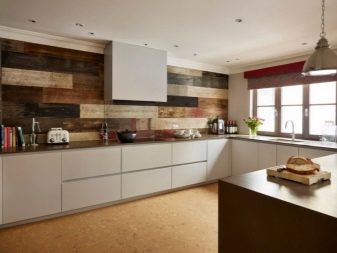
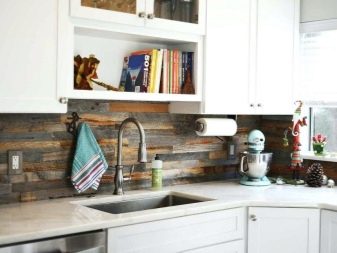
If the apron is a few tones lighter than the furniture, you get a contrast effect.
If you want all the elements in the room to be in harmony with each other, choose an apron to match the color of the headset. Hazelnut shades and yellow tints look perfect together.
A winning option is to choose a laminate for wall decoration, the color of which will match the flooring, countertops, shelves and wall cabinets. All of the above items together will create a complete composition.
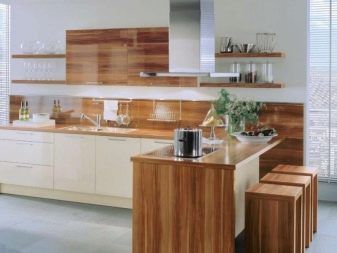
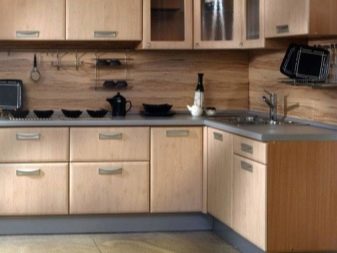
Design solutions
If you plan on using laminate flooring to clad the main wall in your kitchen, be sure to check out the designers' recommendations.
- The material should be used in moderation. If you use laminate flooring to clad all the walls in the room and the floor, the interior will turn out to be boring and of the same type.
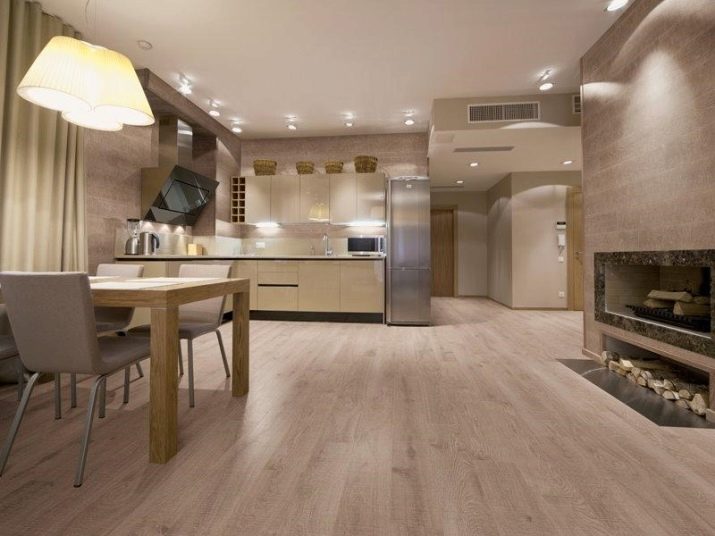
- Warm colors create a comfortable atmosphere in the room, which is very important for the kitchen.
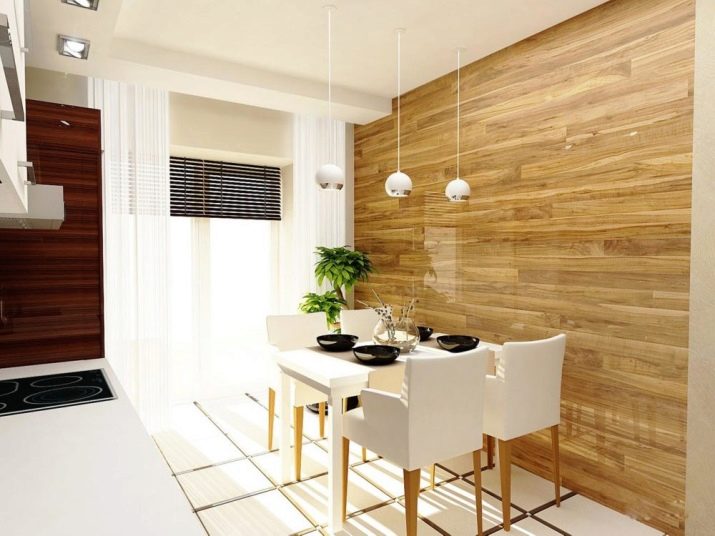
- The color, texture and pattern of the lamellas should match the design of the room.
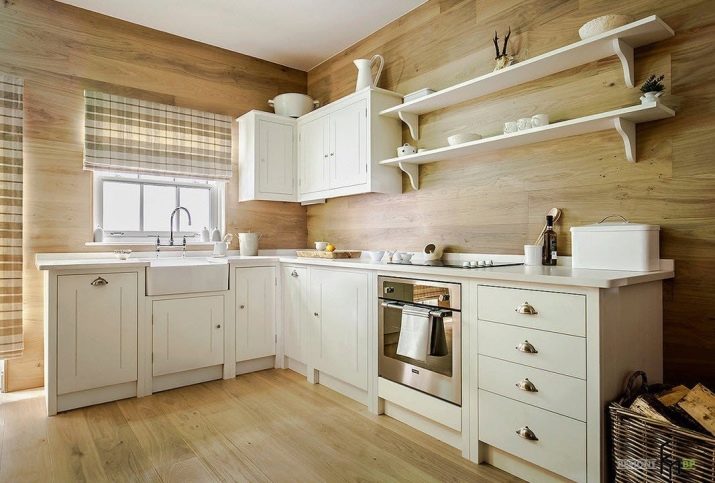
- A laminated main wall will look great with brick trim on the side wall. If the decoration is done correctly, the idea that the floor was used for the wall disappears.
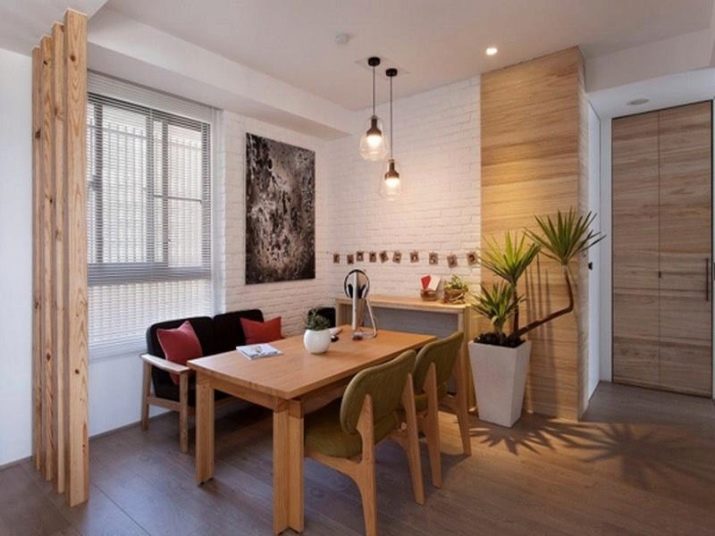
- In some cases, designers completely cover the facade wall with panels. Finishes in various shades and patterns are used.
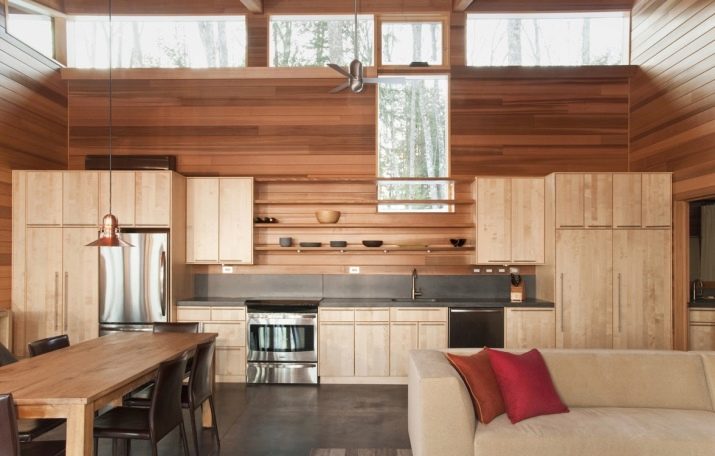
- On the main wall in the kitchen, laminate flooring will look great, which imitates aged wood, for example, oak. This design technique will be especially appropriate if one of the walls in the room is faced with wood or wood-like material.
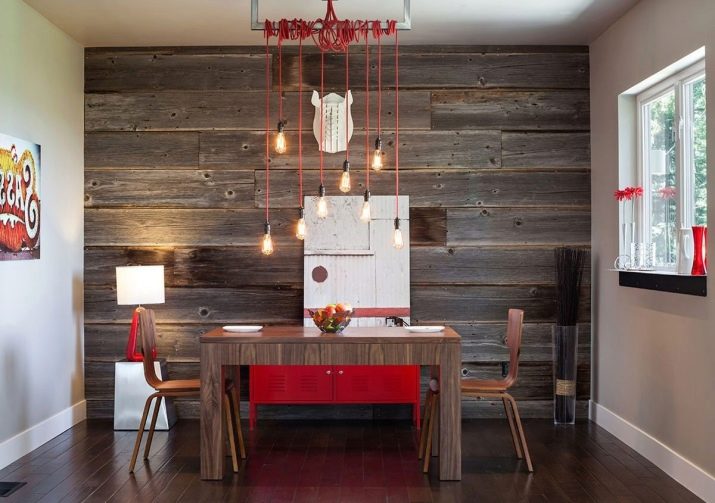
- In a room with handmade furniture made of solid wood, a wall with a rough wood effect looks harmonious. These products are characterized by massiveness and maximum naturalness. Sometimes some pieces of furniture are not even polished.
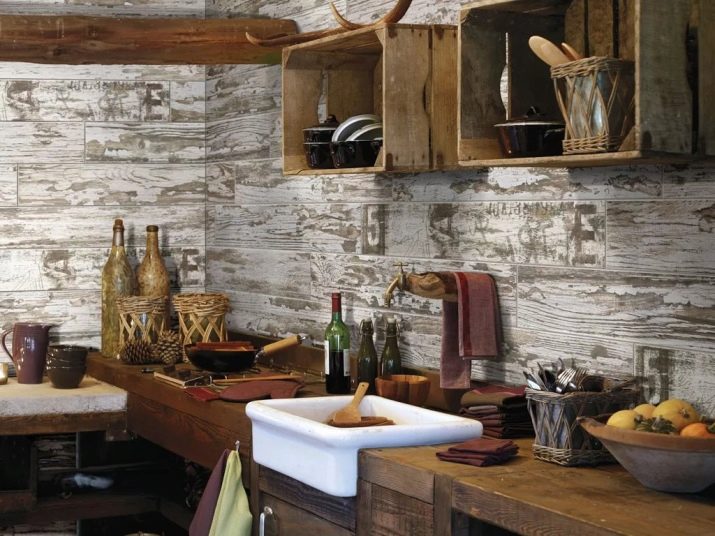
Let's look at a few decorating ideas.
- If the laminate is used to decorate one of the walls, it is advisable to decorate the others with paint or decorative plaster. When decorating the ceiling with a laminate, the maximum that else can be draped with the same material is one side wall
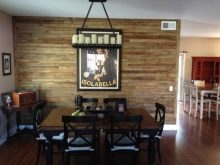
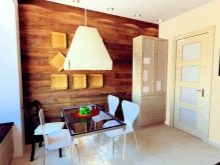
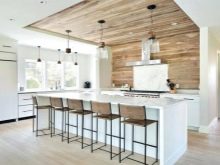
- For finishing vertical and horizontal surfaces in a room, one type of coating is used. Otherwise, a layering effect may occur. In some cases, designers use several types of coverage. This is a sophisticated decorating trick that only a professional with both technical and artistic skills can handle.
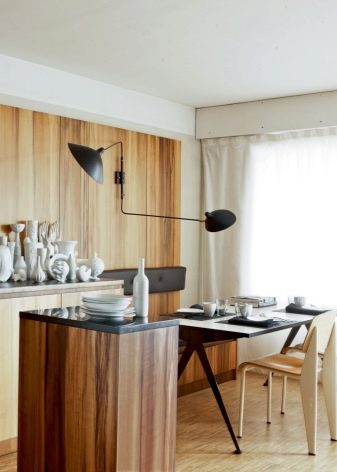
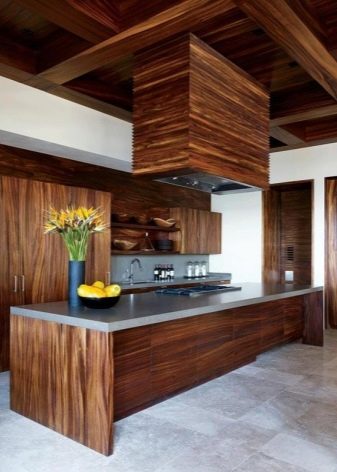
- The effect of color zoning of the room with the help of lamellas looks good. The working space, where the furniture set is located, is sheathed with brown and other panels of thick and dark colors. A wider and lighter laminate is used to decorate the rest of the space.
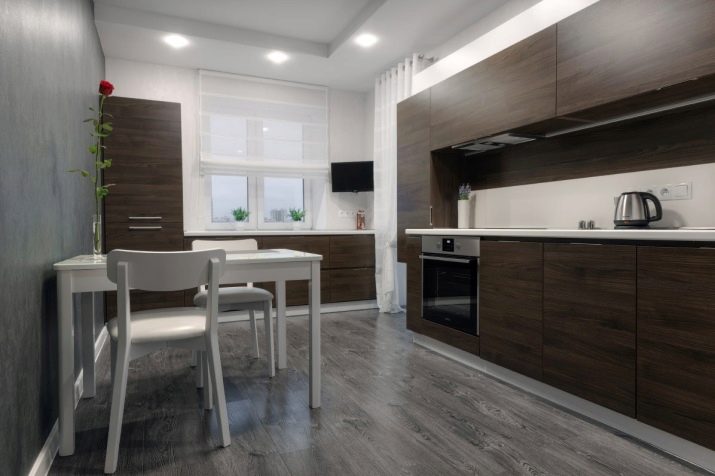
Fun fact: Over time, dark colored laminates will get even darker. This will give the material nobility and chic.
A toning effect will appear, which is often used in the manufacture of wooden furniture. Light cladding will retain its color without affecting the overall decorative picture. The result is two expressive and contrasting zones in one room.
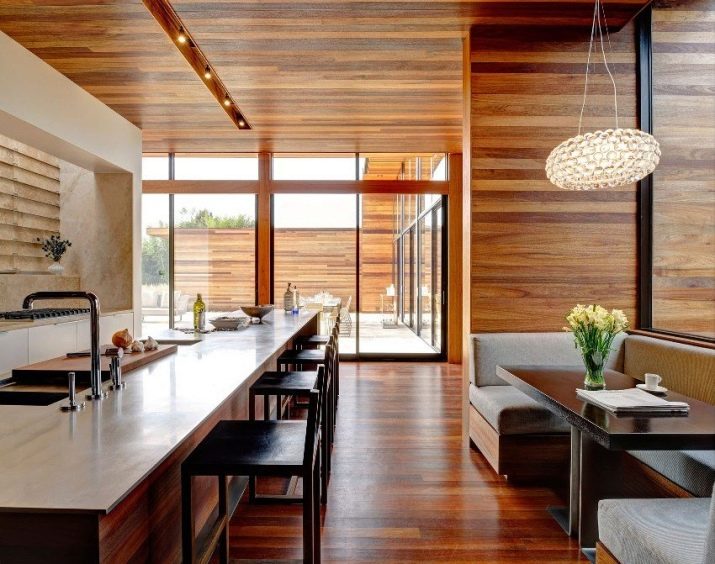
Preparation and laying of lamellas
It should be noted that decorating walls with laminate is more difficult than decorating floors with the same material. If you plan to lay the panels on a concrete wall, it is imperative to level them. This is a complex and time-consuming procedure that requires additional costs.
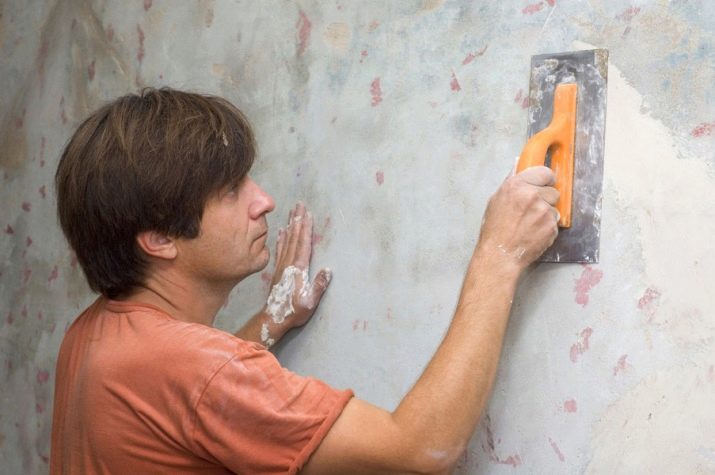
In case of severe damage, the walls are sheathed with additional materials that reduce the volume of the room.
When decorating a spacious kitchen, experts recommend first placing special wooden blocks on the wall, to which laminate sheets are attached.
The disadvantage of this method is only that the heads of the nails will be visible on the surface of the material.
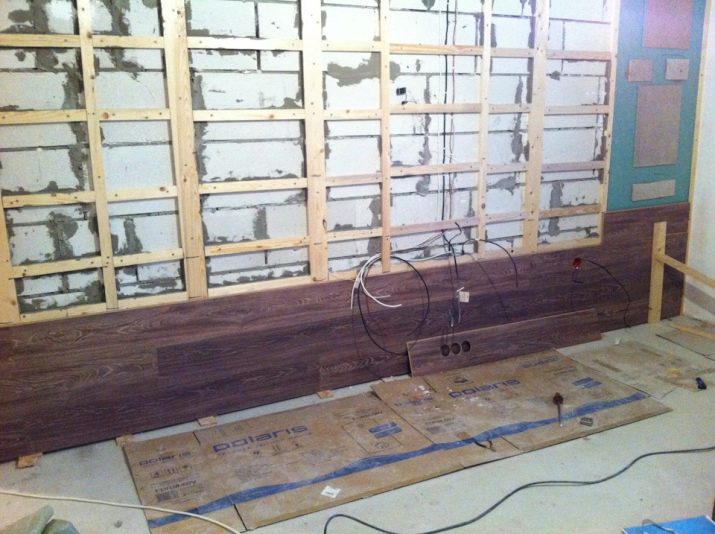
But you can also use "liquid nails". They are easy to work with and do not leave any marks on the surface of the panels. However, to use them, you need perfectly flat walls. When dismantling the coating, there is a high risk of collapse of the plaster layer.
If you want to make an imitation of wood out of laminate, use the fastening method that is typical for this natural material.
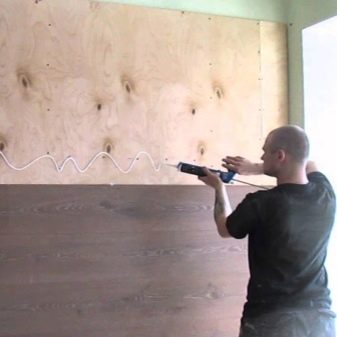
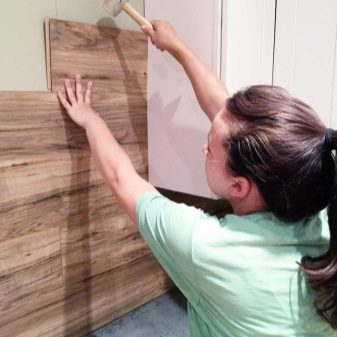
How to choose?
In order to choose the right laminate for cladding kitchen walls, you first need to decide for what purpose you have chosen this method of decorating. If you just want to hide stucco walls, just about any kind of laminate can be used. The main thing is that it is pretty tough.
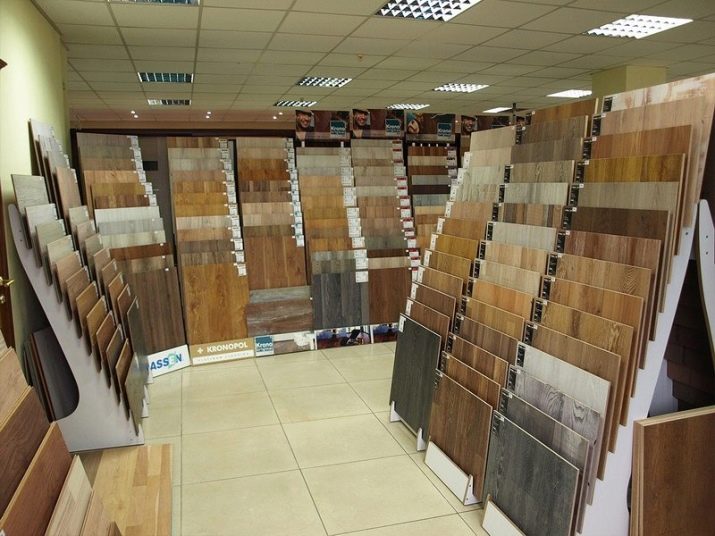
In the event that the material is chosen for ennobling a room or creating an amazing decor, you should adhere to the recommendations of specialists.
- Discard slats with locks. The only exception is the design of a rounded bay window, but even in that case, the installation process will be very problematic.
- If you are using laminate in different colors, remember that even seemingly similar locks may not fit tightly together. As a result, gaps will appear. The cladding will look rough.
- A kitchen is a room with high humidity and temperature. The selected coating must have increased resistance to these indicators.
After you lay the panels on the wall, their thickness will increase. Be sure to consider this.
If you plan to sheathe an entire wall from floor to ceiling, avoid using thick sheets. Otherwise, problems will arise when decorating the upper edge of the lamellas.
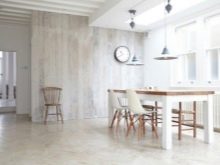
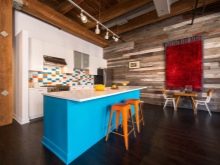
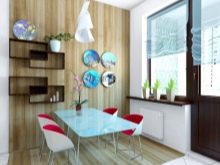
Expert advice
Use a laminate underlay with caution. If a lot of condensation collects in the apartment, it is better to refuse it. This will negatively affect the appearance of the finish.
If you are attaching the material to timber bars, you can apply a building vapor barrier. In this case, during installation you need to be guided by some principles.
- The strip is a membrane between the fixture and the laminate. This minimizes heat loss as much as possible, but there will be less space in the room.
- The kitchen must have switches and sockets. When laying the panels, prepare a jigsaw or power tool to make holes for them.
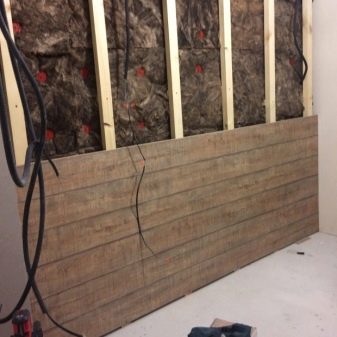
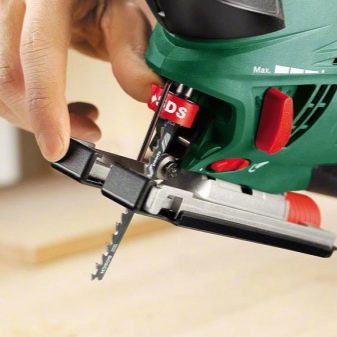
For information on how to make a laminate apron in the kitchen, see the video below.








