Kitchen interior 9 sq. m in modern style
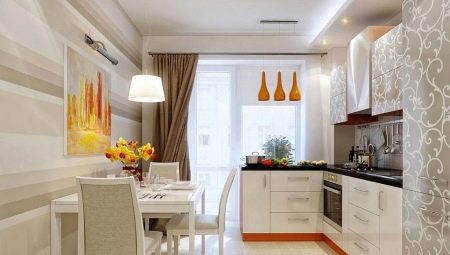
Modern interior solutions can decorate even small rooms, including miniature kitchens. Usually kitchens are 9 sq. m. can be found in "Brezhnevkas" - in comparison with "Khrushchev" they are more spacious, but require a special approach to the design of a high-quality interior. Further, we will learn in more detail how to independently create an interior in a modern style in a small kitchen, get acquainted with the advice of experts and consider ready-made options that can be taken as a basis for planning your future interior.
Design features
The interior of a small kitchen in a modern style is quite difficult to decorate, being a non-professional. However, if you study some information regarding this topic, then it will be much easier to cope with this task.
In the kitchen of 9 squares, you can ergonomically arrange both the cooking area and the relaxation area with the presence of a dining table in it. All cooking utensils, appliances and everything that the hostess needs during cooking is usually within walking distance in such a room - this facilitates the cooking process and is a significant advantage.
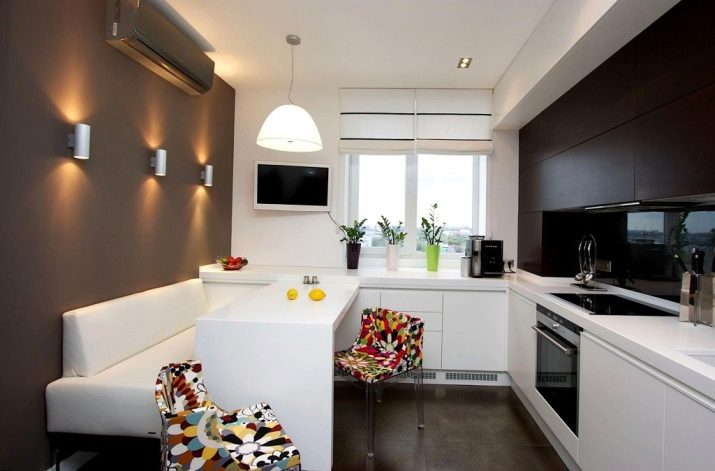
The interior, even of a small kitchen room, can be decorated in various modern style solutions, which expands the possibilities of placing many objects.
The main thing in designing a small kitchen is to correctly use every square meter, while placing everything you need to make the room not only multifunctional, but also very comfortable for all household members.
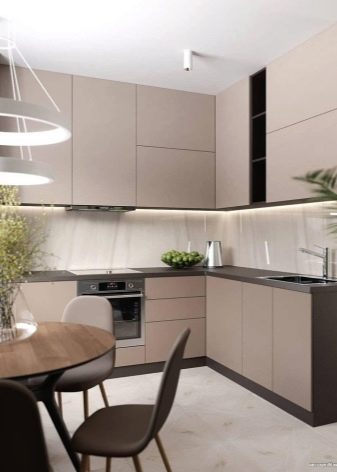
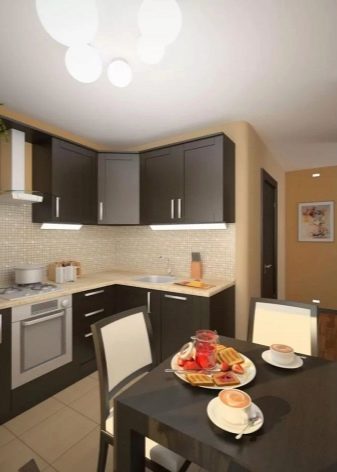
Modern interior
Today, there are several varieties of modern interior styles, in which you can even arrange a small kitchen of 9 square meters. Let's consider them in more detail.
- Hi-tech style. It is considered the most relevant not only among professionals, but also among amateurs. Usually, in this style, preference is given to glossy and metallized surfaces, as well as glass finishing materials. Small-sized, ergonomic and built-in appliances are mainly used. Lighting is always thought out to the smallest detail. Often, clear geometric lines prevail, everything that can hint at antiquity or retro style is completely absent. The main advantage of this style is that it is equally well suited for both large and miniature rooms.
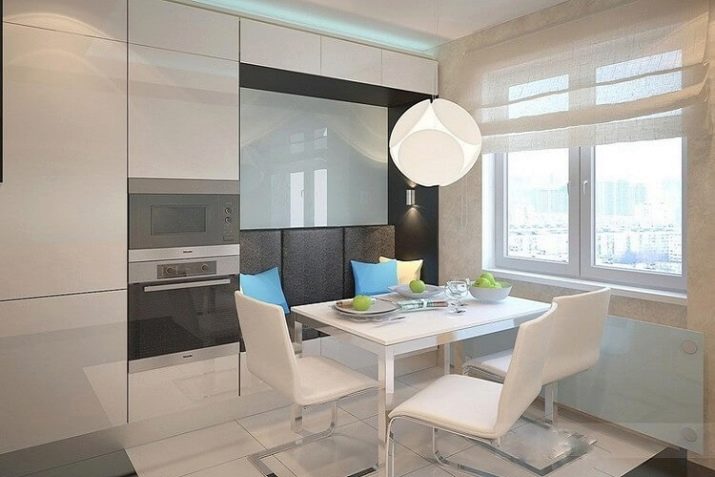
- Minimalism style... The name already speaks for itself. There is nothing superfluous in this style. A minimalist kitchen usually includes only the essentials. Maximum functionality with a minimum of unnecessary parts and accessories. Any decorative details that can overload the interior of a small room are absent. A muted color scheme with a minimum of bright accents is usually used. Appliances are built in.
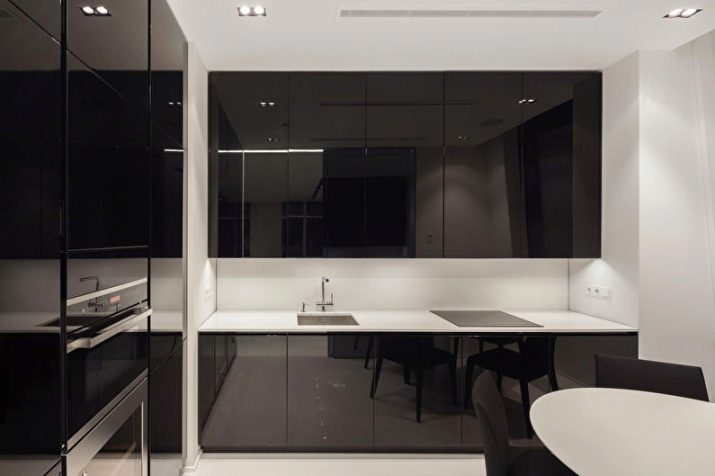
- Loft style. This style is also contemporary. It is great for extraordinary personalities and creative people. Many people believe that this style always requires spaciousness and large rooms, but this is far from the case, because in recent years, many designers have used it to design even small kitchen spaces. It is typical for this style to use finishing materials for concrete or brick.
It is best when in a small kitchen only one wall is formed in this way. Furniture is very often used for zoning. Also, in such an interior, you can often see external ventilation and pipes, which are often hidden, but in this style they are part of the interior.
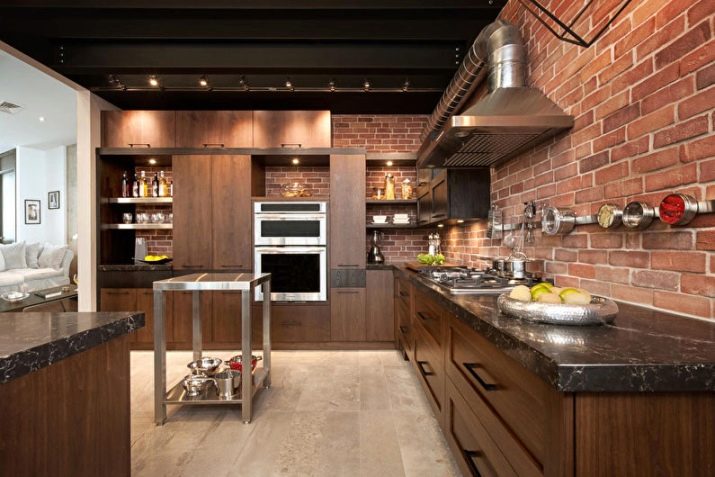
- Contemporary style. In this style, there are simply no restrictions on the color palette, and, in general, the whole style is a flight of imagination and the embodiment of the brightest ideas. Usually, in this style, the kitchen set is chosen bright, extraordinary and original accessories can be placed in the room itself. Also, designers pay great attention to light in such a kitchen - usually these are stretch ceilings with unusual colored lighting. Only professionals undertake to design small rooms in this style, since such interiors require a clear study and great skill.
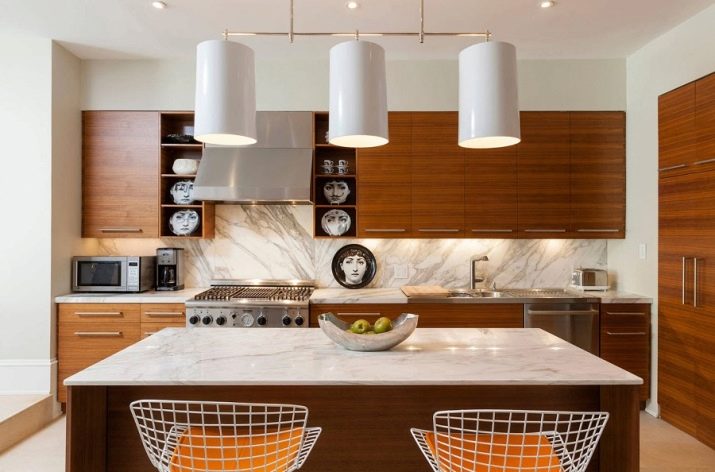
Expert advice
To make the most of every meter of a small kitchen space, we recommend that you heed the advice of professionals.
- The top cabinets of the kitchen unit are best done under the ceiling. This will save you a lot of space and will also serve as an excellent storage space for your kitchen utensils.
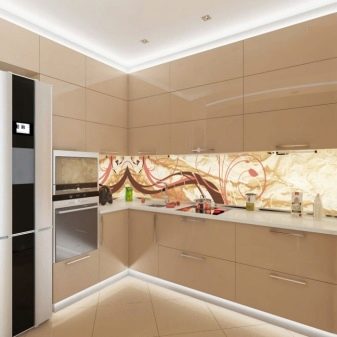
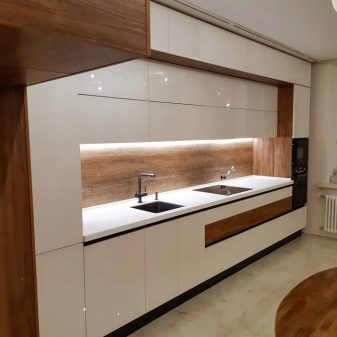
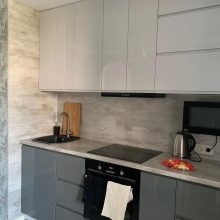
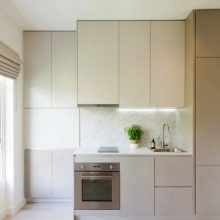
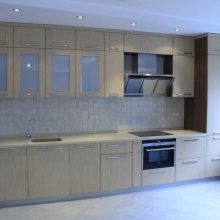
- If possible, it is best to purchase built-in appliances, although they are more expensive than conventional ones.
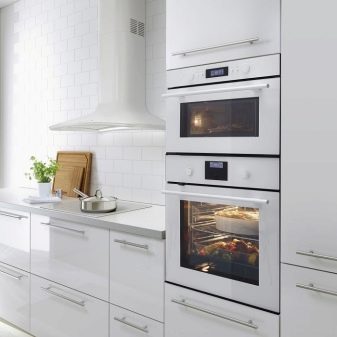

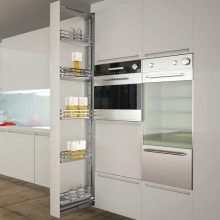
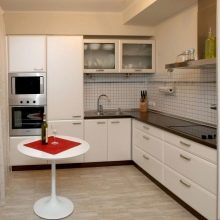
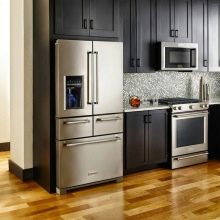
- Glossy surfaces are very difficult to care for, which is why, when choosing and designing a kitchen unit, you should take a closer look at the combinations of textures. So, the facades of the upper cabinets can be matte, and the lower ones - glossy.
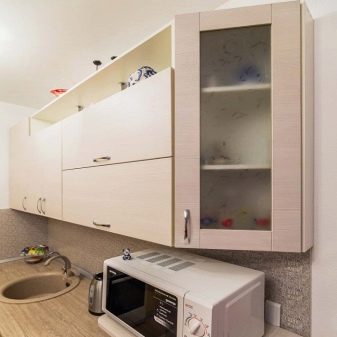
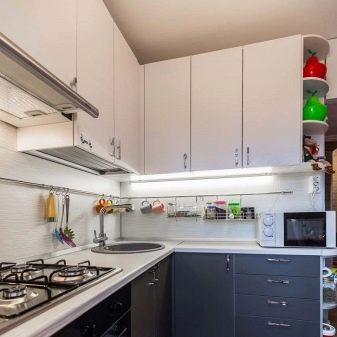
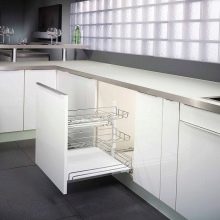
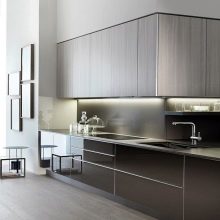
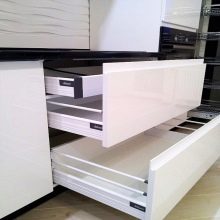
- Sinks made of artificial stone integrated into the countertop look very advantageous in modern kitchen interiors. And in kitchen units - integrated handles.
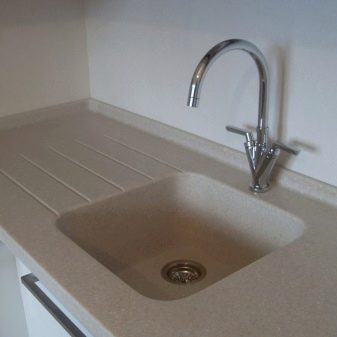
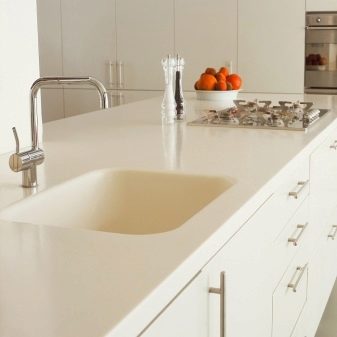
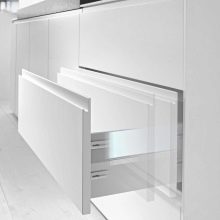
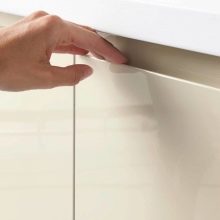

- In a small room, it is best to give preference to light colors without unnecessary variegation and obsessive brightness. Moreover, everyone knows that light and muted shades always visually expand even the smallest space.
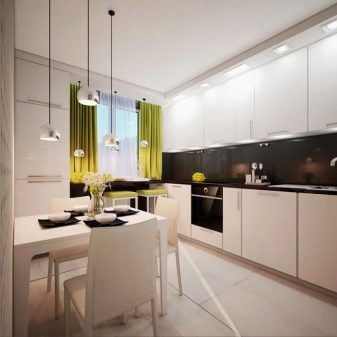
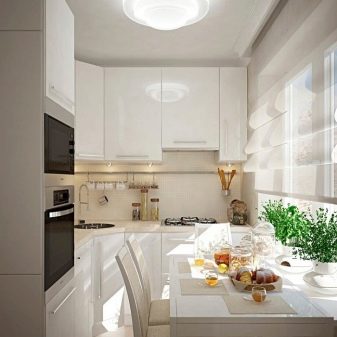
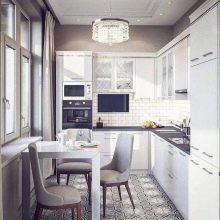
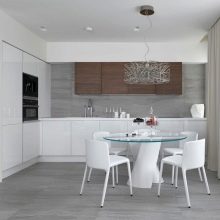
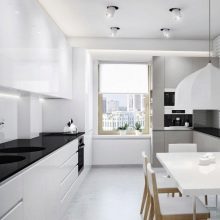
Usually, the most questions in a small kitchen arise with a refrigerator. In such a kitchen, it is often placed closer to the window or at the entrance to the room.
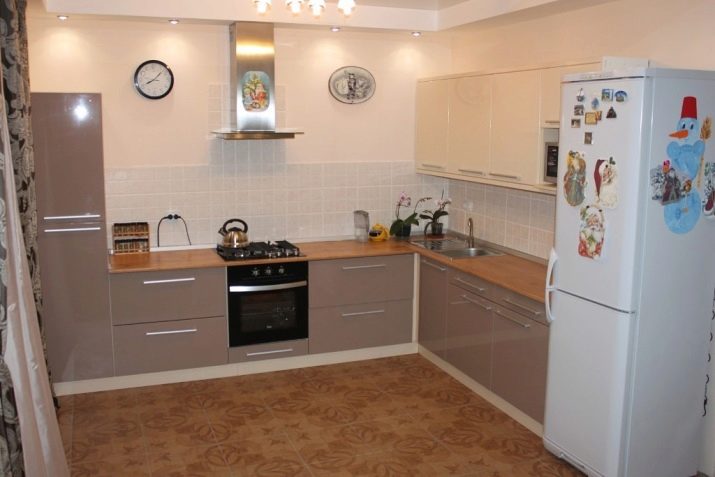
Often in 9 sq. m. install a sofa. It is usually placed at the table opposite the kitchen unit. Most often, soft corners with a table are purchased.
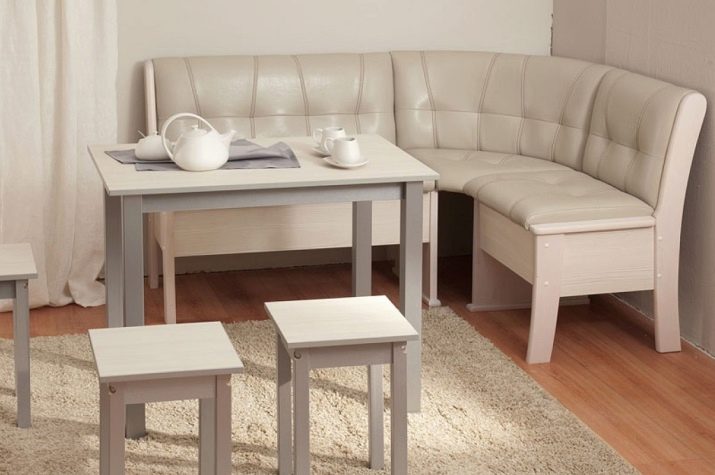
To make the kitchen look fashionable and modern, you can place a mirror surface at the table, which will also help make the room visually a little larger. Also available for single wall photowall-paper.
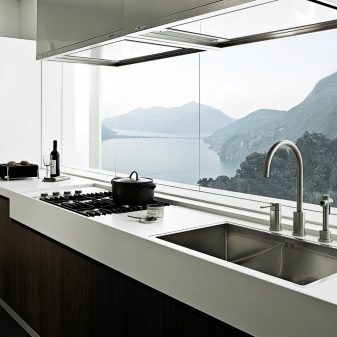
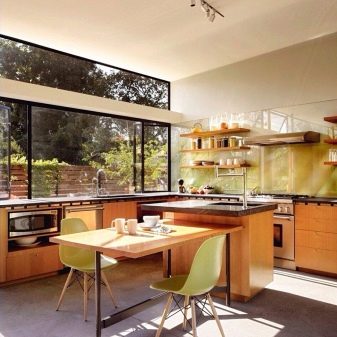
We organize the space
To make a small kitchen happy every day, it is very important to correctly place all the necessary objects in it.
First, let's talk about headsets. A kitchen set, regardless of the chosen interior style, is best considered straight (in line) or angular. If the window is located opposite the door to the room, then it is best to choose a built-in refrigerator, but in this case the dining area can be placed next to the window.
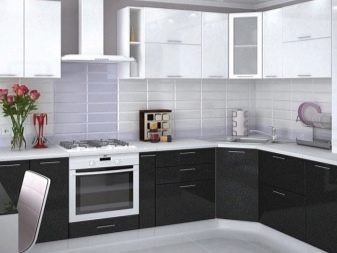
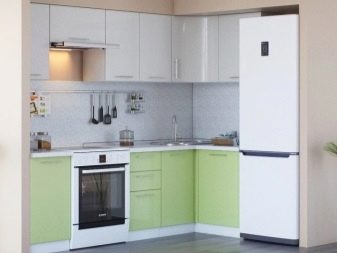
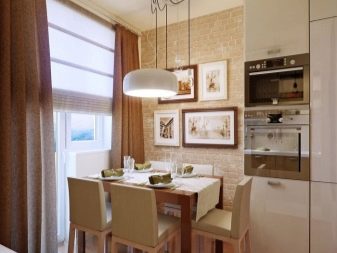
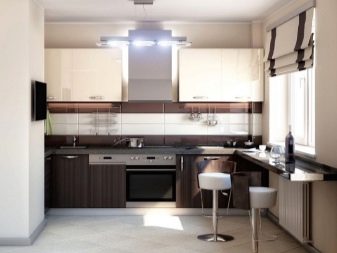
Of course, you will have to choose a table that is not very large, usually for 2–4 persons. It is best to give preference to glossy or glass options. Glass tables are very beneficial in small kitchens, especially when paired with acrylic chairs.
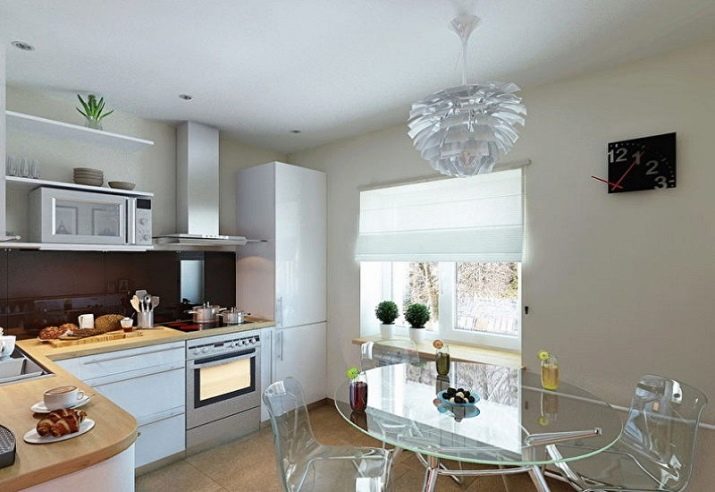
For an even greater visual expansion of the space, special attention should be paid to textiles. So, curtains are best to choose translucent, they will create a feeling of lightness and comfort in the room.
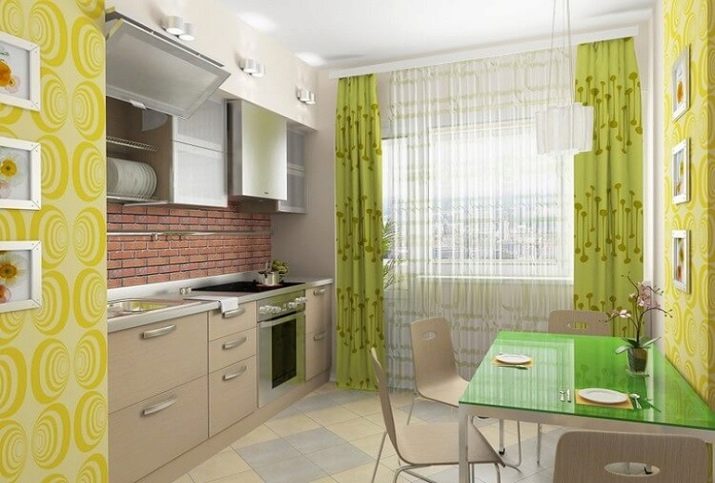
Depending on the color of the kitchen unit, you can choose upholstery for the chairs as a contrast. If the kitchen set is snow-white, then the chairs can be white and black.
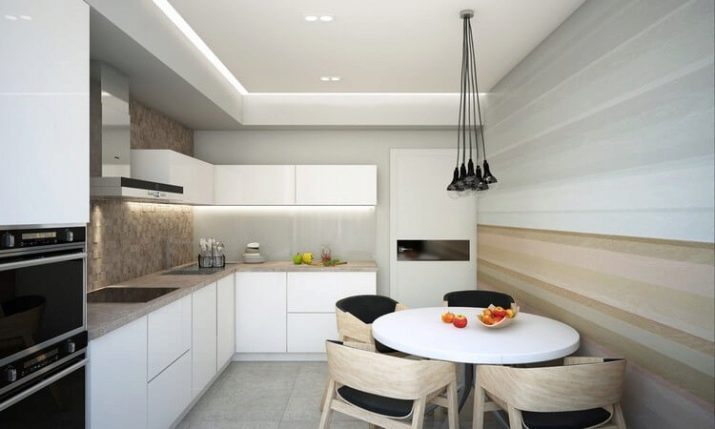
Ideas for inspiration
For clarity, consider some interesting options for the interiors of a small kitchen of 9 sq. m.
- A bright modern kitchen set, complemented by an extraordinary hood, can look very original.
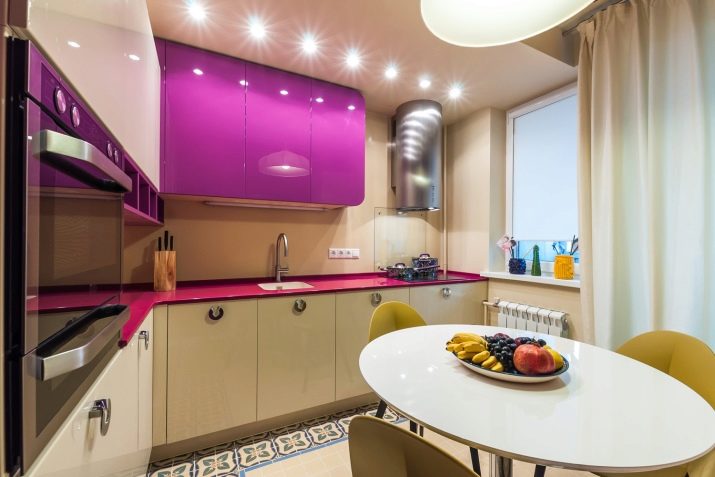
- A white kitchen will always be beneficial in small spaces. For variety and emphasis on modern design, you can give preference to a headset with special push mechanisms, that is, the facades will be without handles.
Such a modern kitchen can look very laconic, and if the set is matte, it will be easy to care for.
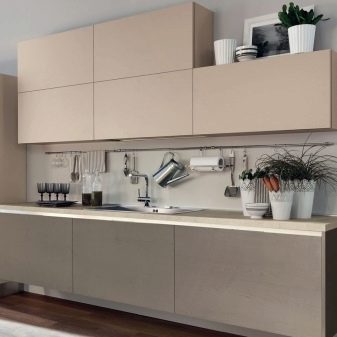
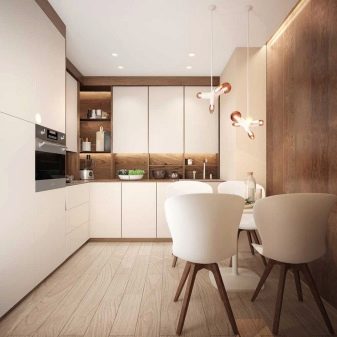
- If the kitchen unit in the kitchen is 9 sq. m. is made in a neutral color scheme, the emphasis is best placed on bright textiles. So, if the headset is gray, then lemon soft chairs with a white table are perfect for it.
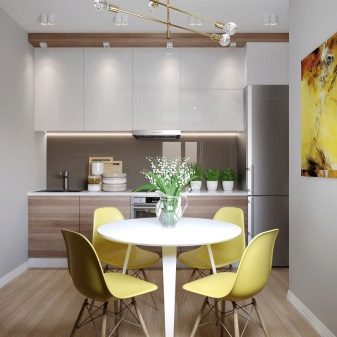
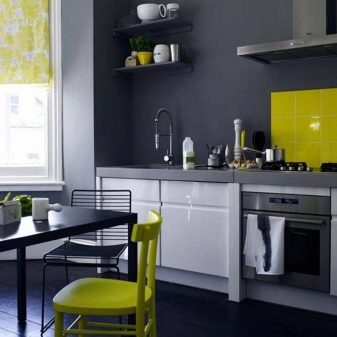
- Photo wallpapers on the wall, which will have a table, look very advantageous. For example, they can be perfectly combined with a kitchen apron, complementing each other in color.
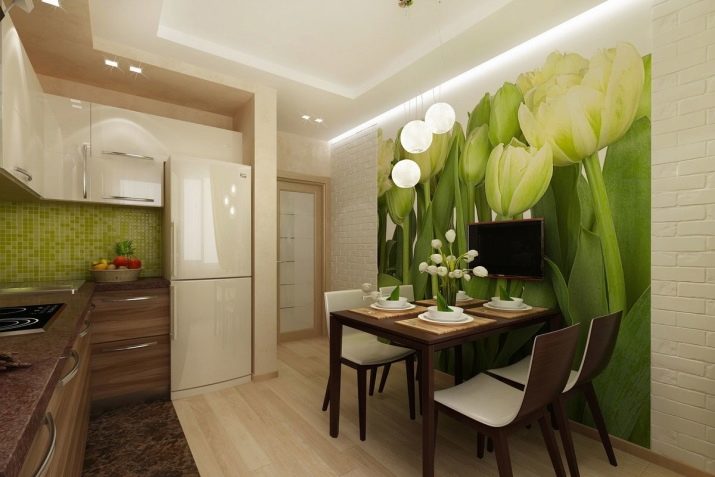
- Glossy stretch ceilings with spot lighting look great in small kitchens. Large chandeliers, as a rule, are inappropriate in a modern interior of such a small room, since they visually conceal the space, although a lot depends on the design as a whole.
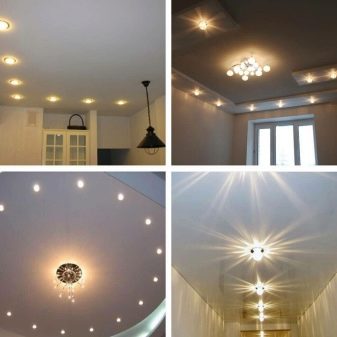
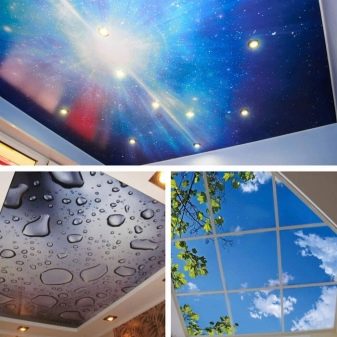
You can watch the video below about the design of a small kitchen.








