Loft style kitchen design
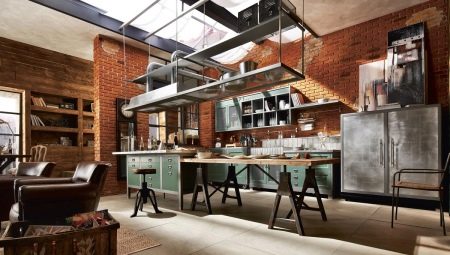
Loft is one of those destinations that is ideal for creative people who prefer urban themes. Kitchens decorated in this style look impressive. It is worth considering in more detail the main characteristics of the loft, its features, as well as the design options for kitchen facilities.
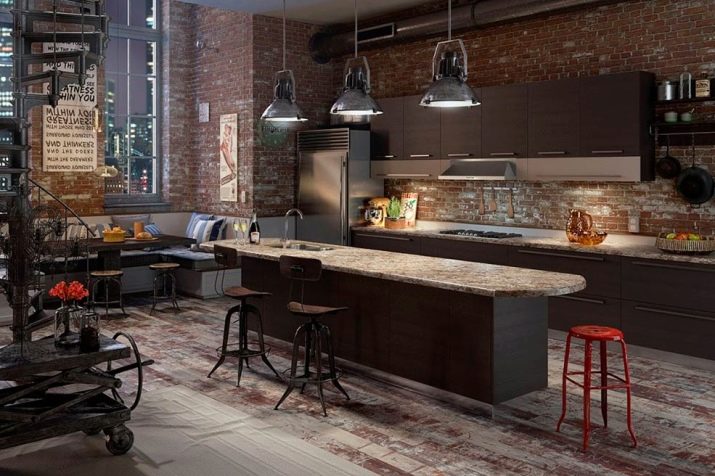
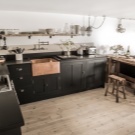
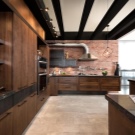
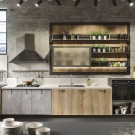
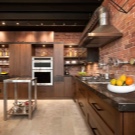
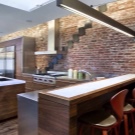
Style features
Understanding the concept of such a direction as a loft is impossible without knowing its origin. Let's start our description by saying that loft translated from English means "attic, warehouse"... When the industrial crisis began in America, many workplaces were empty, and the authorities did not know what to do with these premises. Fortunately, at that time there was a critical situation with housing, and ordinary people began to buy such "attics", making repairs there and converting the spaces into apartments.
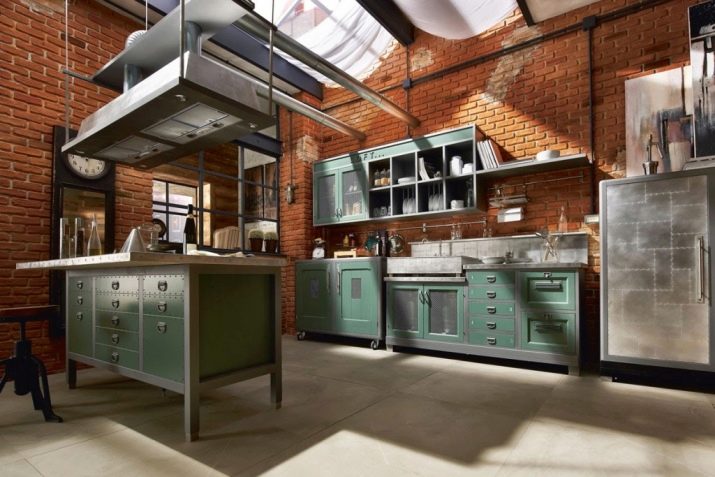
There were more and more people who wanted to try such a design, and gradually the loft spread throughout the world, to this day arousing genuine interest and admiration.
The modern loft style has retained its industrial motives, so it is worth highlighting several conceptual features inherent in it:
- the requirement for a large space, and although some owners arrange small kitchens in this direction, this is not appropriate in every layout;
- the presence of certain materials, such as brick, natural stone, wood, metal;
- open space without many unnecessary partitions;
- lack of shelters for pipes and communications;
- urban decor, no romantic and classic accessories;
- large windows, the best option is to the floor;
- the severity of the situation, here you will definitely need to convey the spirit of the era.
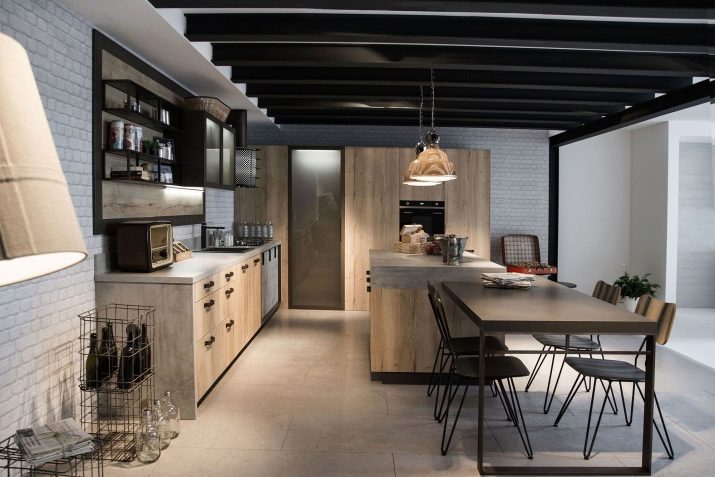
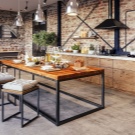
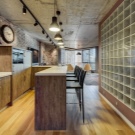
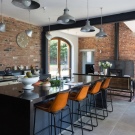
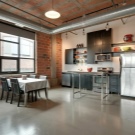
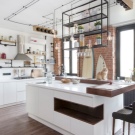
Color spectrum
Thinking back to factories and factories, many might think that a loft is necessarily a gloomy style, where black and brown predominate. But that's not the case at all the modern trend offers designers and homeowners a huge scope for creativity.
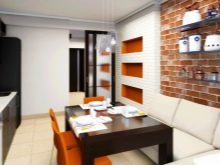
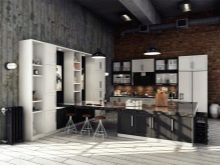
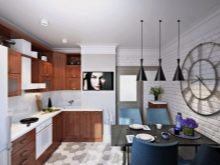
In addition, one should not forget that one of the canons of the style are large windows that will not allow the kitchen to turn into a gloomy and boring corner.
The base colors are white, gray and brown. When choosing something from this palette, it is recommended to be based on the area of the room. For example, large kitchens or kitchen-living rooms can be decorated in any color scheme. Dark or brick walls, a dark floor, and light furniture look very interesting. Small kitchens in houses of the last century should not be made too dark, this will steal space and create a feeling of cramped space. Here it is more appropriate to choose light yellow, brown, reddish-brick finishes.
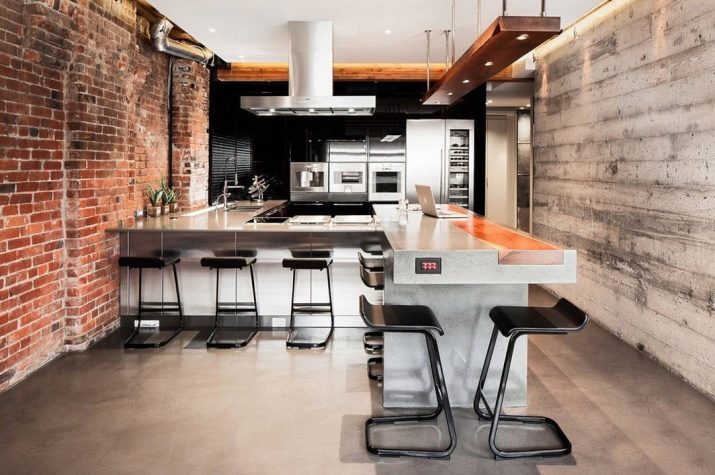
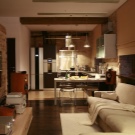
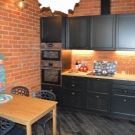
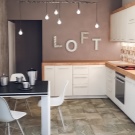
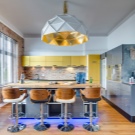
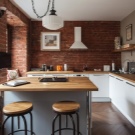
Bright colors, such as blue, light blue, green, orange, can be used even in such a strict style. But they cannot be the main ones, they should be done with additional strokes. For example, it can be textiles, dishes, some decor items, flower pots, books, a chandelier. There should be a minimum number of accent colors, their task is only to emphasize the characteristic features of your kitchen.
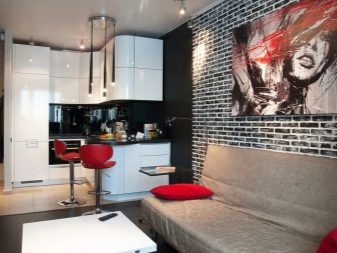
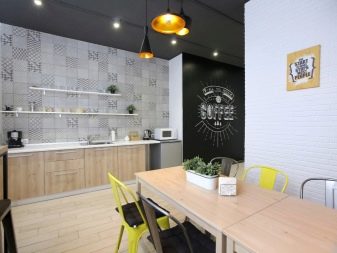
Finishing options
Before starting repairs and decorating your kitchen in the described direction, it is worth familiarizing yourself with the variety of materials and determining how they will be combined with each other in your area. Drawing up drawings and projects becomes an important stage., with obligatory measurements and determination of where this or that element of equipment and furniture will be located.
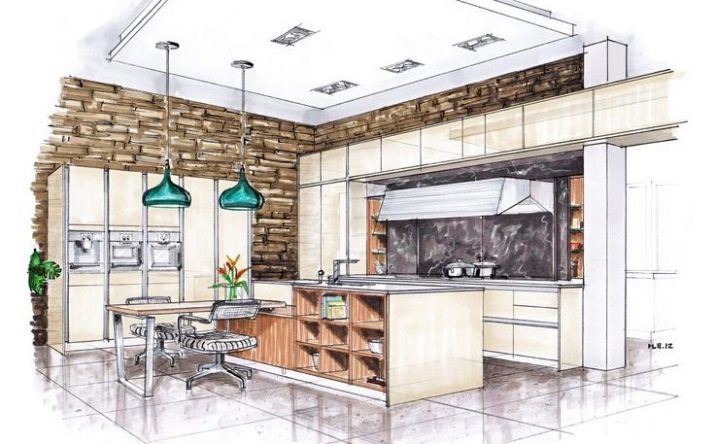
This will be especially relevant for small kitchens, where every centimeter of space is important.
Floor
Concrete will be the easiest and cheapest option, but not everyone likes this floor finish. A more modern solution would be wooden parquet or laminate "wood imitation". Interesting that natural wood is almost never used in flooring, this is more a feature of classic designs.
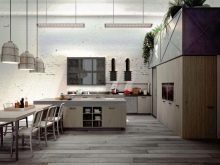
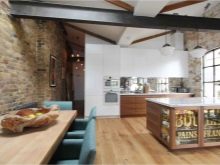
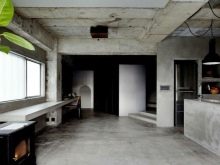
In addition, the floor can also be tiled; here it is advisable to choose dark options or artificially aged ones.
Gender delineation is also a beautiful idea. For example, you can choose tiles for the work area, and laminate or parquet for the dining area. Some people combine concrete and wood flooring, which is also quite successful.
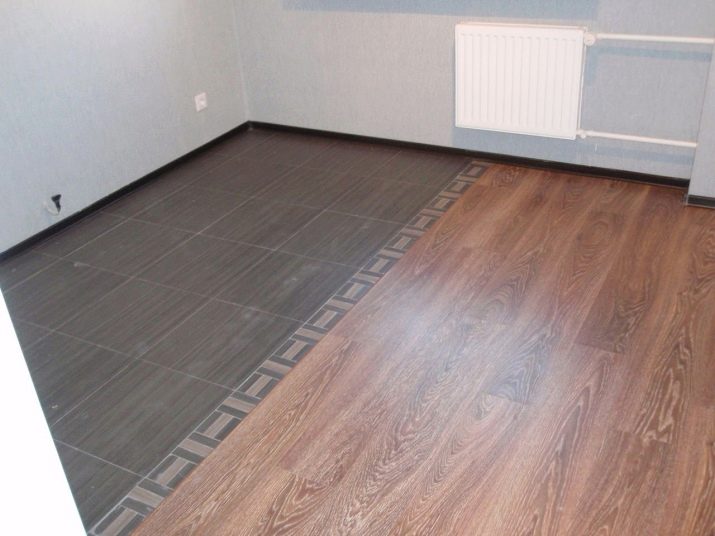
Walls
In loft-style kitchens, brick is still the most popular option. In this case, brick walls are best placed on the sides and opposite the area where you will work with products. A for the work area, it is better to prefer something more practical, for example, wallpaper or plaster... In small kitchens, designers advise using bleached bricks or making matte, rough walls of a light color.
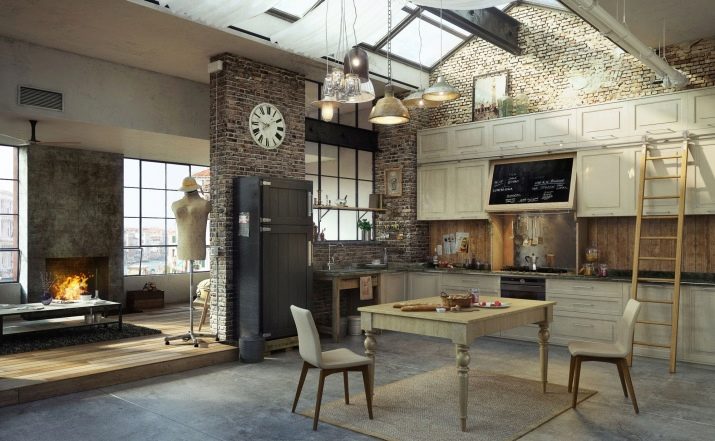
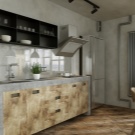
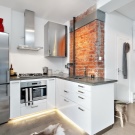
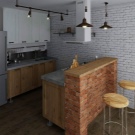
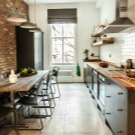
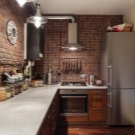
Spacious spaces allow the use of red and black materials.
Many people believe that loft-style wallpaper is not the best solution, but do not forget that we live in a world of modern technology. Today, wallpaper can imitate anything, including brick. And they are practically indistinguishable from natural materials, if, of course, quality products are selected.
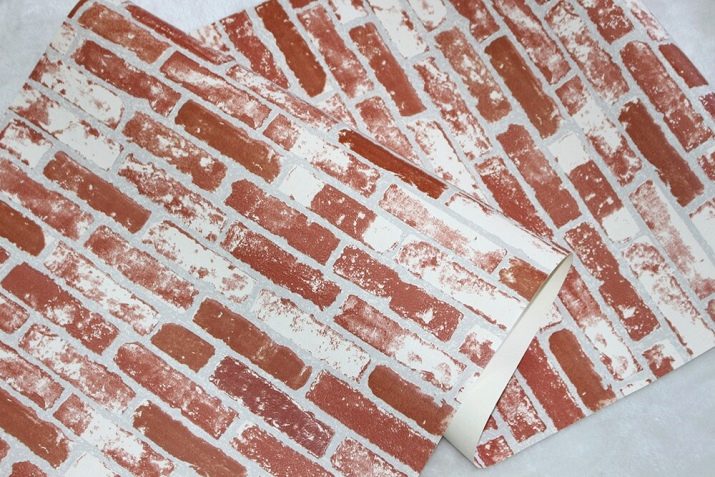
Another finishing option is glass blocks, this is a material that has not yet received much distribution, but is still used. Glass panels will be the optimal solution for all rooms, and they will increase a small kitchen both in width and in height. In addition, glass blocks fit perfectly into the industrial design.
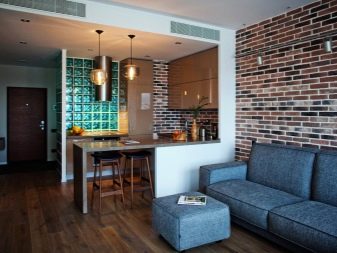
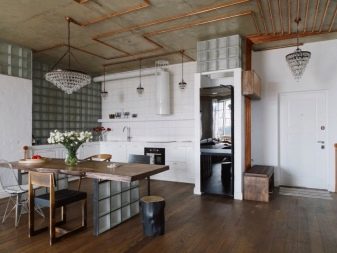
The main thing here is to know when to stop and not to decorate with them absolutely the whole room.
Ceiling
The first thing that owners planning a loft-style design should learn is the unacceptability of stucco molding, heaviness, classic variations. The ceiling must be both austere and original. Available solutions for everyone will be plastering or painting, while the colors should be lighter than the walls. High ceilings can be complemented with wooden or metal beams, which will accentuate the style of the room.
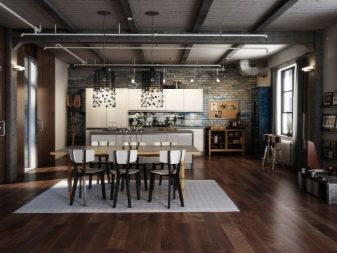
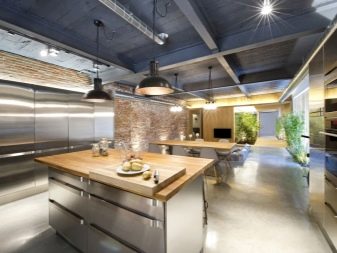
Also you can decorate the ceiling with cassette tiles made "like metal"... This is a set of squares that fit together. They are extremely easy to install, have an unusual, interesting look. Plasterboard bunk structures are also suitable for large kitchens. They are painted in light gray colors.
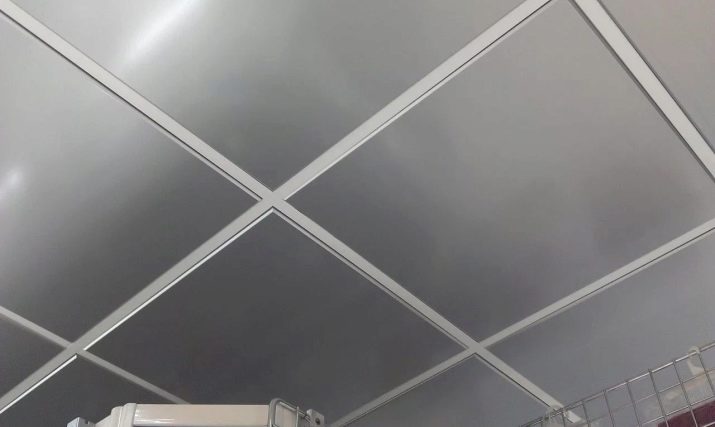
Organization of lighting
Lighting for the loft style plays a huge role, since such rooms are usually spacious and need multiple light sources. As mentioned, the windows should be large enough to let in plenty of light to create a cozy and positive environment. As for artificial lighting, there are several nuances that must be taken into account.
- Forget the sophisticated, elegant fixtures that are so popular in today's range. The best solution is industrial styled pendant lamps.
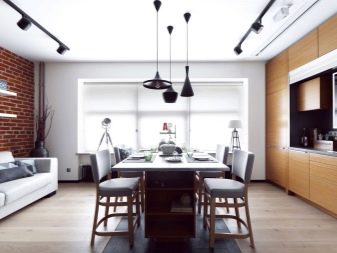
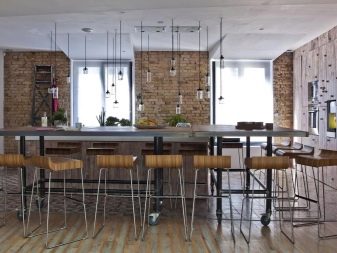
- If lamps hanging on cords don't inspire you, take a look at chandeliers with strict shades. Shades can be in the form of a cone or a cylinder. There should be several such chandeliers - from 2 to 4.
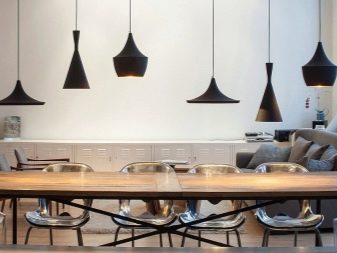
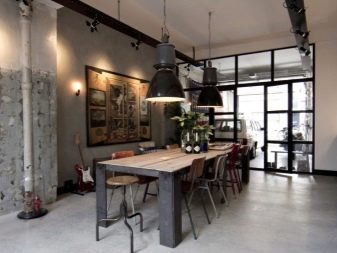
- Track lamps, which are perfectly combined with ceiling beams, will also help to immerse yourself in the atmosphere of industrialization.
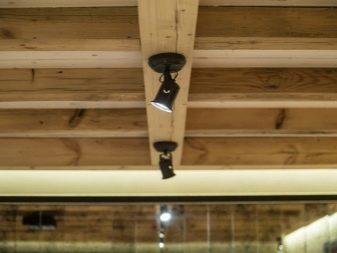
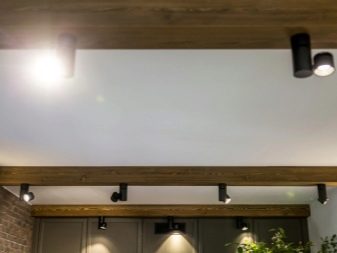
- As for the working area, it will be appropriate to place spot lamps here. They perfectly illuminate the space and fit into the concept of the direction.
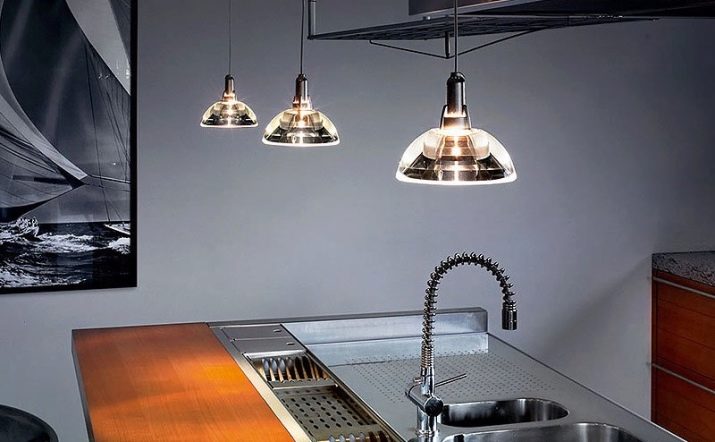
- If the kitchen is connected to the living room, then it would be advisable to take care of the presence of several lamps made of metal and glass. This will help to highlight accents and further delineate the room.
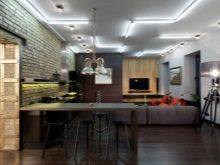
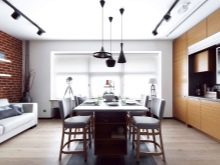
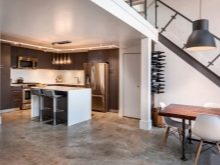
- An original and stylish solution will be LED backlighting. A thin line of various colors will beautifully highlight the glass details in the interior; it is appropriate to use it to emphasize graffiti or a bar counter.
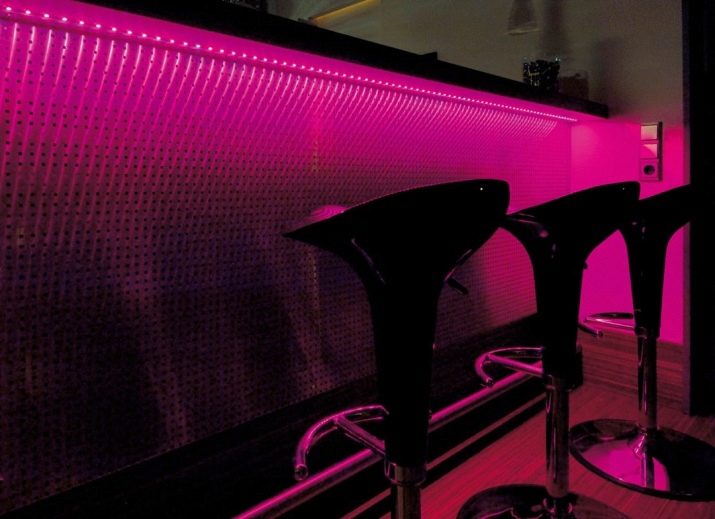
Choice of kitchen units and other furniture
In the loft style, preference should be given to minimalist pieces of furniture, and the materials for them can be used in a variety of ways. Most often it is wood and glass. Rooms of a small format are filled exclusively with straight headsets; upper cabinets are not applicable here. Instead, airy wooden shelves are used to increase the space.
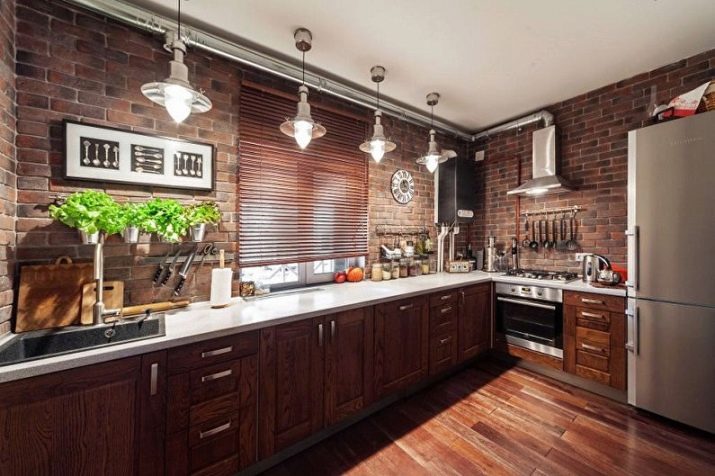
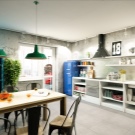
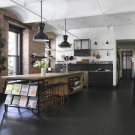
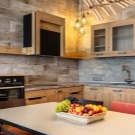
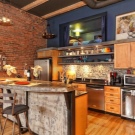
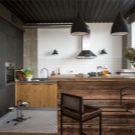
Such pieces of furniture are not advised to overload too much, they have more decorative function.
Spacious rooms, kitchens with an island may contain corner sets. As in the previous version, here it is better to hang shelves instead of cabinets. The facade of the furniture should not be pompous, the secret of the style lies in its simplicity. Furniture can be matte, gloss is allowed, light, gray or brown tones will be optimal colors. You can also prefer metal facades, but you will have to pay a considerable amount for such an innovation.
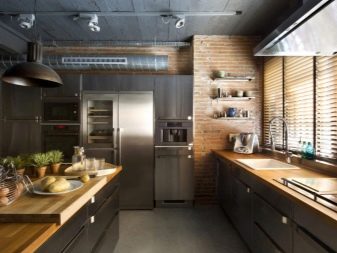
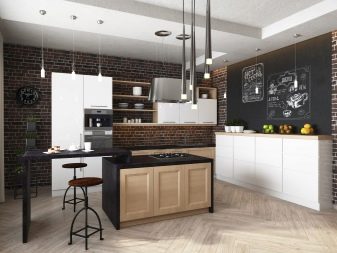
Recently, modular headsets have also been very popular, but it is better to take them for small rooms, since it is rather difficult to calculate the number of objects on a large area and subsequently experiment with them effectively. Each module has several options.
- Straight. A standard option for rectangular kitchens, the set is located along the wall. There are wall cabinets.
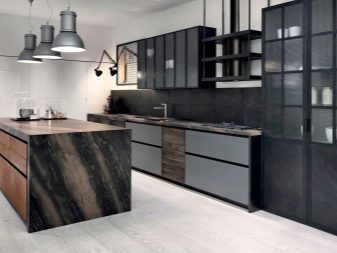
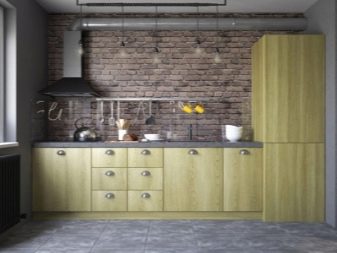
- Double row. Suitable for kitchens without dining areas, since the furniture is located on both sides. Open shelves are used here.
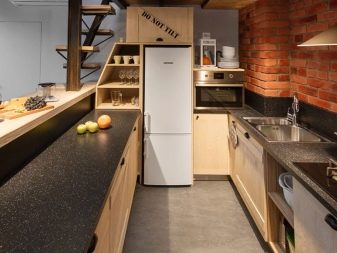
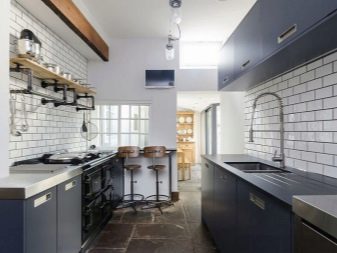
- Corner. A good option for kitchens in the shape of a square, here the work area is placed in a corner.
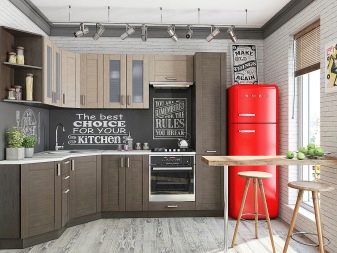
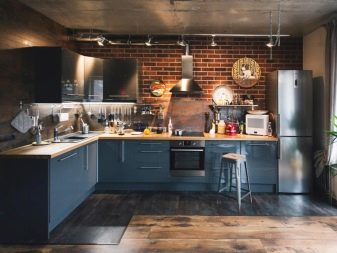
- U-shaped. This solution is exclusively for large kitchens, since the set occupies three walls and contains many compartments for built-in appliances. It is advisable to equip the dining area in another room.
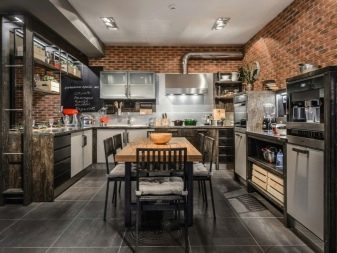
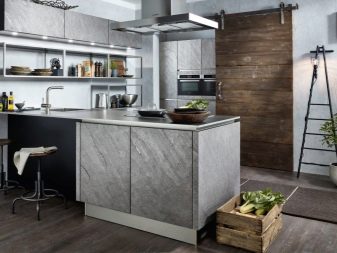
- Island. Most suitable for kitchens-living rooms, with an island or a bar counter. But here it should be borne in mind that modular headsets in kitchens of this format are difficult to find, since such rooms have a special personality.
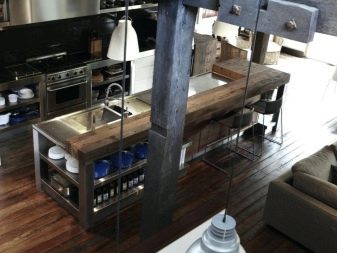
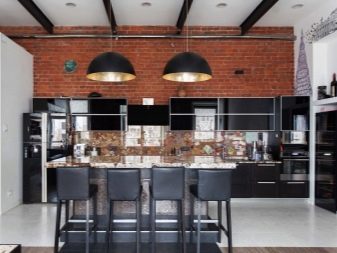
When it comes to tables, most designers recommend glass structures. They will relieve the interior, refresh it, and give it lightness. Chairs should also be light, a prerequisite is a metal frame. However, loft-style wooden tables are not uncommon. True, such models should stand on high legs.
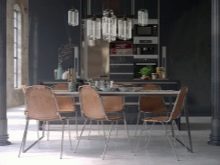
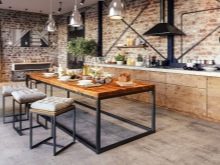
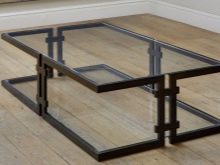
Tables made of natural stone, framed by wood are also appropriate.
An obligatory element of the kitchen-living room is the bar counter. The atmosphere will be given by retro elements: bar stools in the style of the 50s, sofas made of leather, various vinyl records on the walls, retro posters. An exquisite serving table in the spirit of vintage will help to emphasize the direction of "retro-loft".
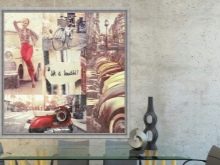
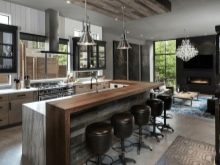
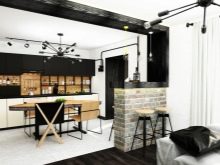
Textiles and decor elements
Initially, in industrial premises, the windows were completely open, no curtains, curtains or curtains were used. Many people still follow this concept, but sometimes you should still cover the window. A good idea would be roller blinds or blinds that you can raise or lower at any time. It is better to choose the color white or gray. Alternatively, you can use cotton curtains that are easy to clean and refresh the environment. Absolutely unacceptable options would be:
- curtains made of expensive fabrics, such as satin, velvet, silk;
- classic and heavy jacquard models;
- curtains of bright colors;
- products with a variety of decor.
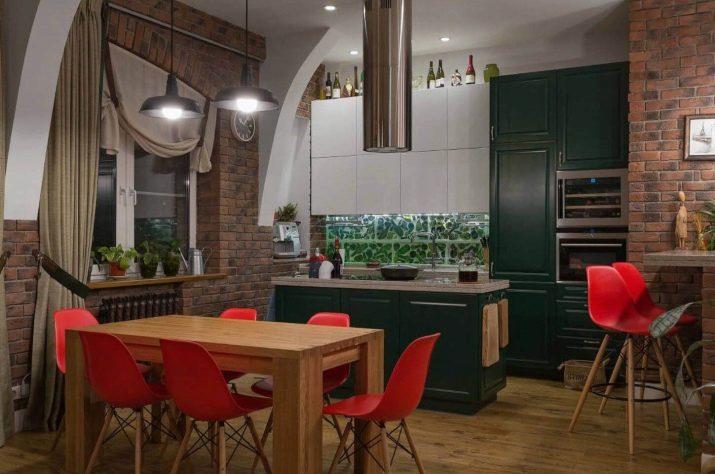
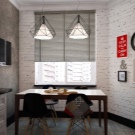
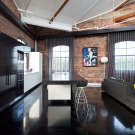
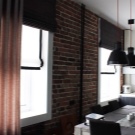
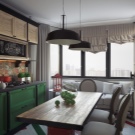
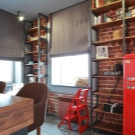
Textiles can be matched to the curtains, as well as in other colors. A loft-style tablecloth is rarely used, but a few towels or potholders will not be superfluous. They can be bright accents, it is recommended to choose the following colors:
- Red;
- Orange;
- yellow;
- blue;
- purple.
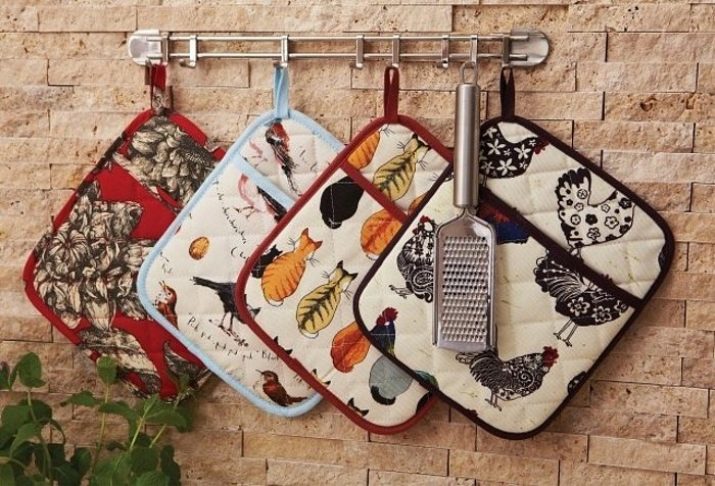
The decor in the loft direction is quite varied, and first of all, the tableware should be mentioned here. Aged cast-iron pans, copper basins, brass decorative plates can become eccentric solutions that instantly attract attention.
The second must-have will be urban accessories. Here you can note:
- car numbers;
- road signs;
- posters with different motivational messages;
- pointers;
- neon signs.
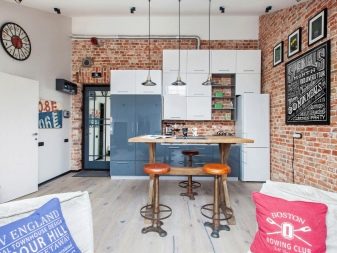
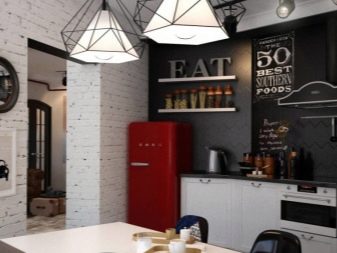

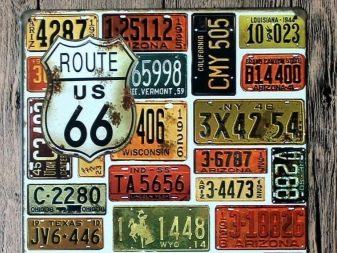
Pictures depicting all kinds of mechanisms will be an absolutely win-win solution. This will allow you and your guests to instantly remember where the history of this style began.
And, of course, the loft style does not prohibit the use of living plants, on the contrary, they will bring freshness to urban design. Small palm plants and hanging planters are a good idea. But it is better not to grow roses in such a kitchen.
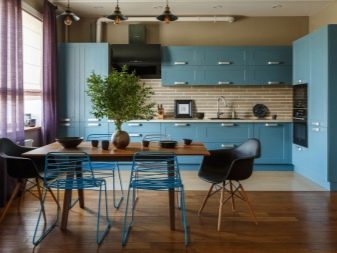
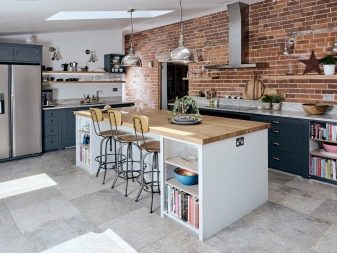
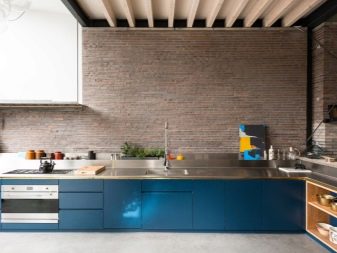
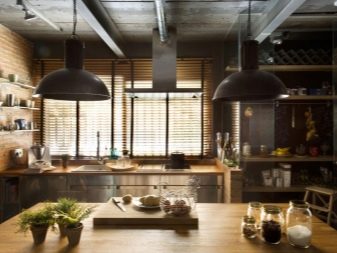
Successful examples
To fully understand what the style is, Let's take a look at some beautiful photo examples.
- This kitchen is fully consistent with the canons of the direction. Nothing superfluous: brown furniture is in perfect harmony with metal and chrome surfaces, and the pipe going to the hood immediately evokes the feeling of a factory and transfers it into production movement.
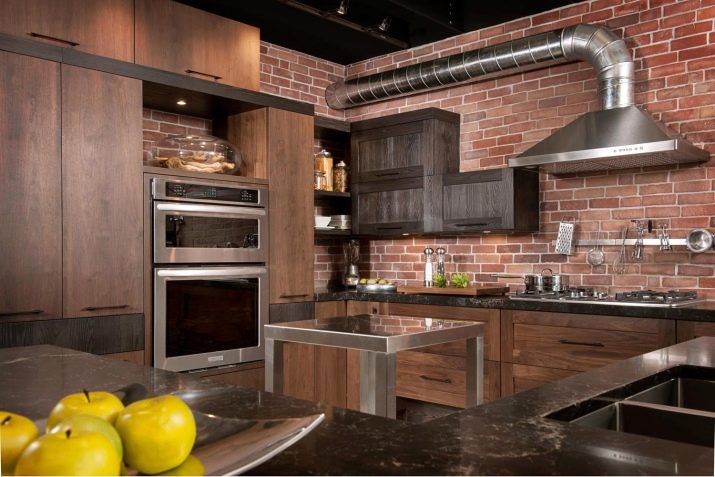
- A huge kitchen with a brick wall and a dining counter is successfully complemented by original chairs, a seating area and large windows. A variety of signs, hanging chandeliers and cast-iron pans hanging on hooks complete the impression.
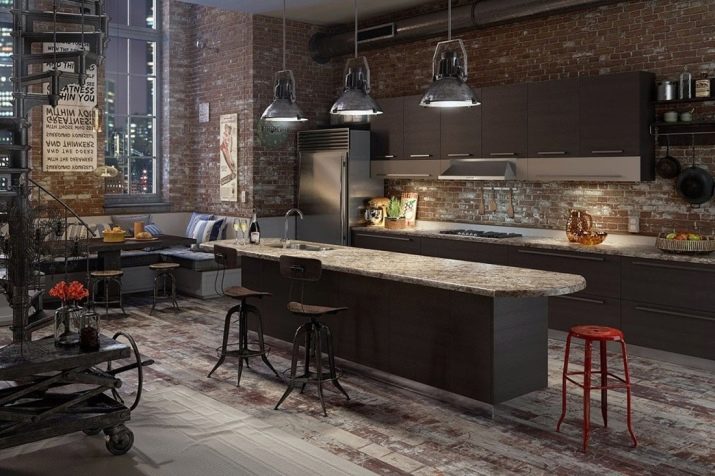
- If you want a bright kitchen, take a look at this photo. Here, light gray furniture and curtains effectively echo the white ceiling and living plants.
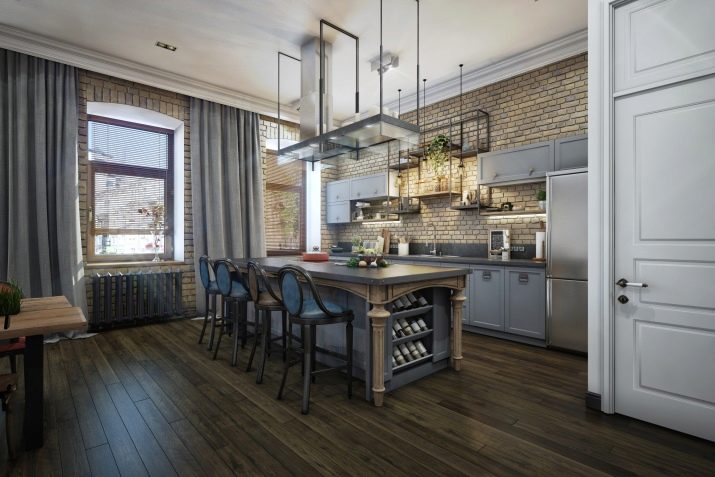
- And here you can see how interesting the lighting is. The work area is illuminated by a single pendant lamp, and there are several track lights on the ceiling. The design is complemented by dark blinds and an abstract bright picture.
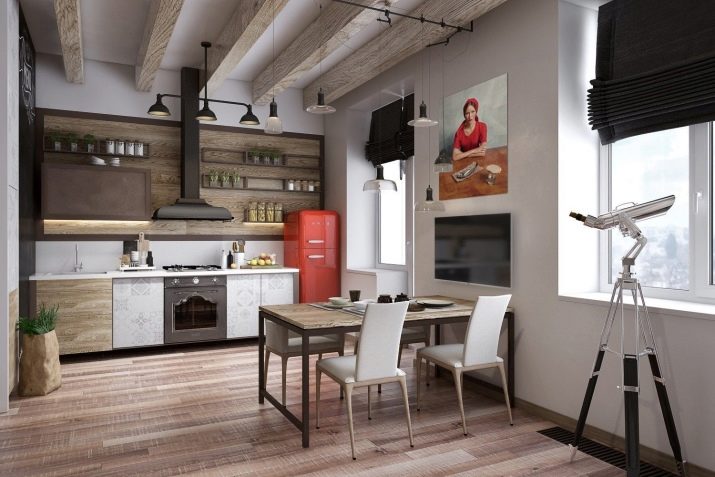
- Despite the fact that the loft loves space, with the right approach, it cannot be spoiled with many decorations, which is clearly visible in this photo. Aged objects, clocks, living plants - all this is successfully combined, and even a chandelier, more inherent in classical design, does not stand out from the general theme.
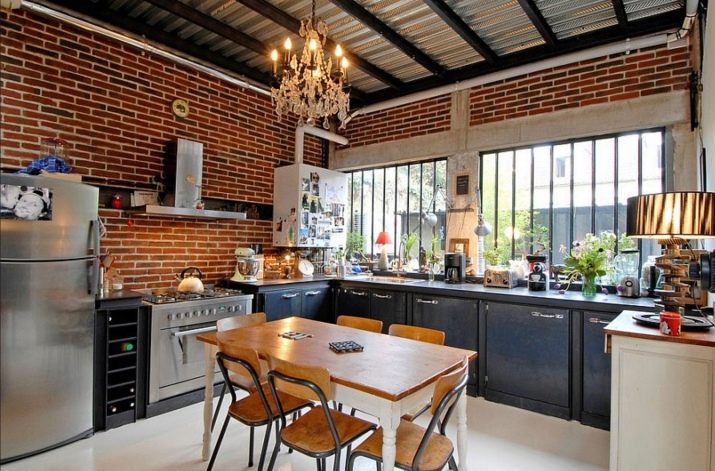
- In this kitchen, strictness and restraint will be the main ones. Sea-green furniture, brick walls and an abundance of metal create an original ensemble that fully matches the original loft.
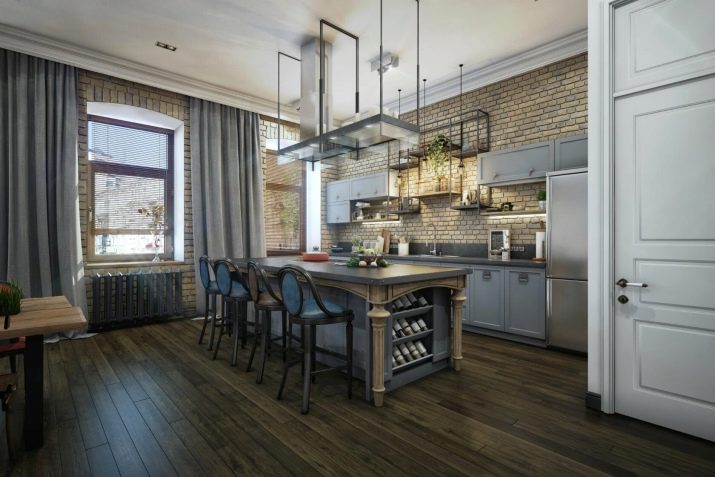
- Choosing blue furniture for the room is a rather bold decision for the direction of the loft. But even such furniture looks very advantageous in small light kitchens.
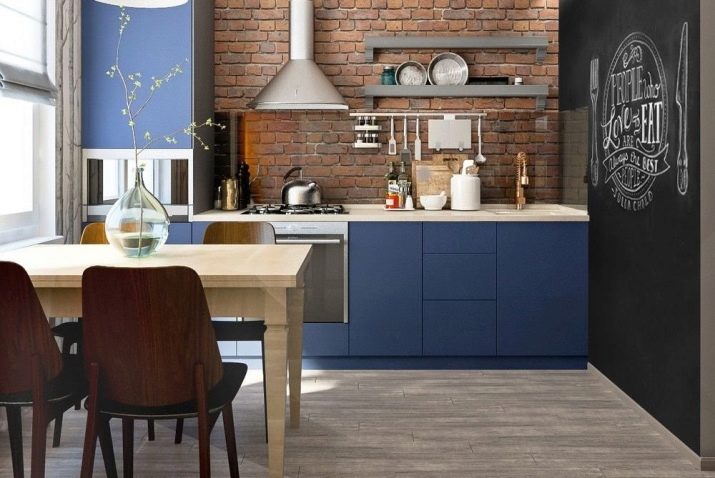
For ideas on budget loft-style kitchen renovation, see the video below.








