Scandinavian style kitchen interior decoration
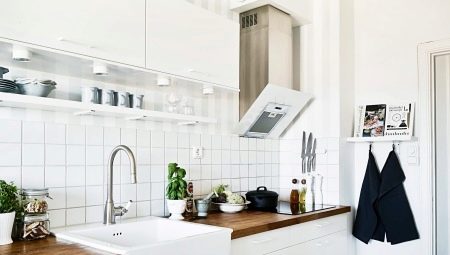
Scandinavian style is one of the most demanded modern interior trends. It is it that is often used to decorate kitchen facilities. However, not everyone is sure whether this concept is suitable for their kitchen, what features are inherent in it, and how to properly arrange a room in a similar style. All these and other nuances will be discussed in detail in this article.
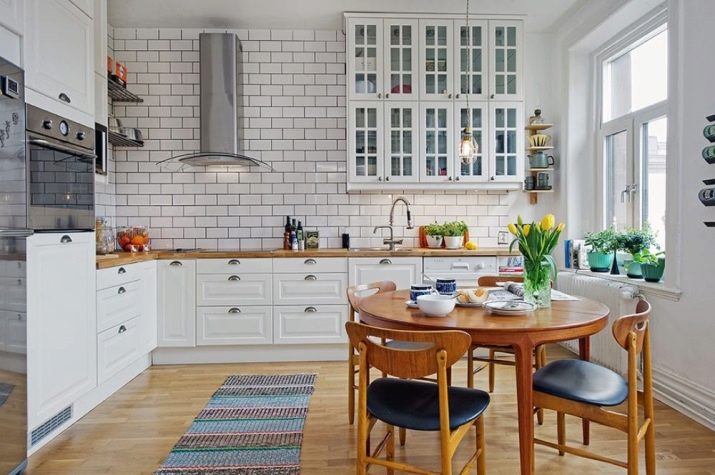
Style features
Before decorating the interior of the kitchen in the Scandinavian style, it is worth familiarizing yourself with the main features of this concept.
- Scandi style belongs to modern design trends.
- Its principles are practicality, functionality of all elements of such a room. Only then does the exterior finish appear.
- The shapes of furniture, household appliances and decorative items should be as simple as possible. Only such basic geometric shapes as a rectangle, circle, square are often taken as a basis.
- It is important to emphasize texture, especially when it comes to wood details.
- The balance of a light background with contrasting details allows you to convey originality without hiding the space of the room.
- The concept is ideally designed for the dominance of natural raw materials both in decoration and furniture. But now this condition has become more democratic.
- The room must have free space, which is partly visually enlarged due to the abundance of light and light colors, and partly due to the presence of a small number of accessories.
- The style has a certain versatility. It can be done both in a small kitchen and in a spacious room with space zoning.

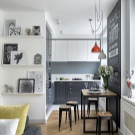
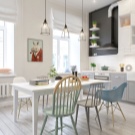
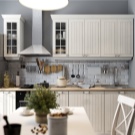
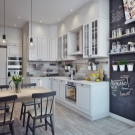
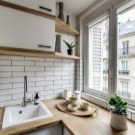
Subtleties of planning
Sometimes the kitchen in the apartment is divided into a cooking area and a dining area. In this case, the headset and the table are located in different parts of the room. The cooking area is separated by a bar counter, on the other side of which a table can be located, as well as seating. Sometimes the dining area is located near the wall opposite to the headset and is isolated with the help of lighting fixtures, textiles or decor.
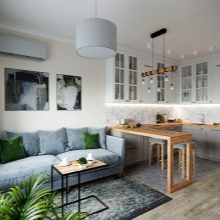
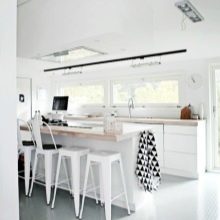
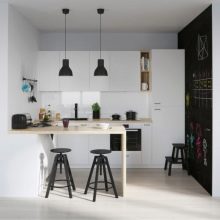
Often in studios there is kitchen-living room, the project of which involves the creation of two zones: this is a cooking area and a living room combined with a dining area, or a cooking and eating area, as well as a relaxation area. In the first case, the bar counter usually acts as a dividing element, and in the second, in addition to it, the sofa itself, located with its back to the kitchen area, a translucent screen, rugs placed in a certain way (for example, perpendicular to each other), or even a small wall partition can also appear.
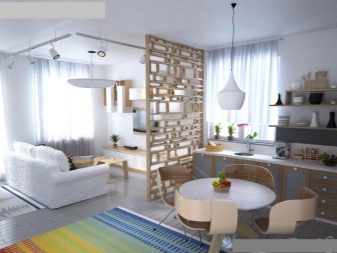
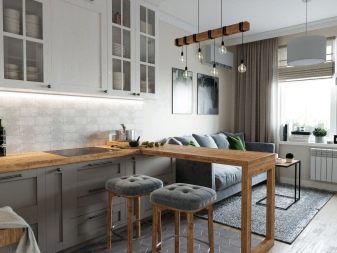
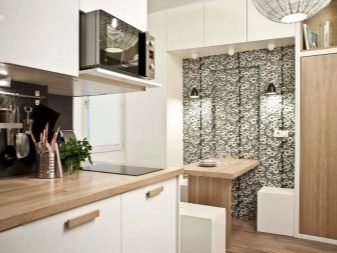
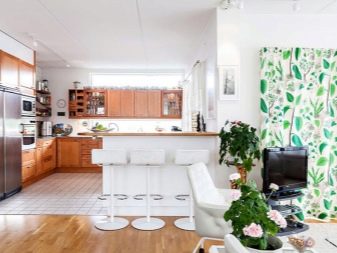
If the room is planned in such a way that there is an arch or a depression in the wall, the zonal division is carried out precisely with the help of these attributes. However, in a small kitchen, located, for example, in the "Khrushchev", you have to sacrifice some of the furniture to save space. They try to arrange the headset only near one wall, while a whitewashed table and chairs are placed opposite. And also on the windows in a similar room it is better not to hang any curtains, since they, as a rule, also have small parameters.
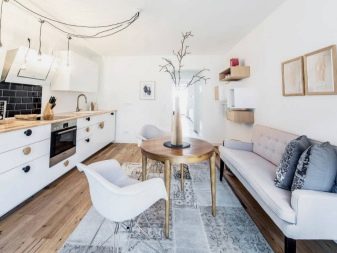
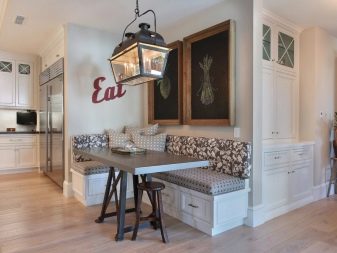
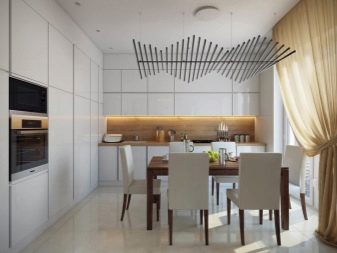
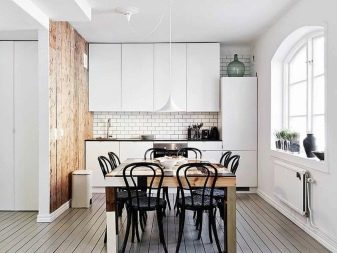
To save space, devices such as a microwave oven are built into the upper compartments of the headset. Instead of a bulky stove, it is also permissible to install a hob with several burners. It is better to choose a single-compartment refrigerator and build it into a kitchen cabinet. It is because of such nuances that it is always recommended to make a plan before decorating a kitchen room in a Scandinavian style.
Color solutions
It should be noted that a special place in the Scandinavian concept is given to white. It is often dominant among other shades. But white is not always present in its pure form - instead of it, other bleached tones can be used, for example, beige, green, gray or blue. Gray can even dominate, making kitchen stains less visible. However, none of the background colors are bright or flashy.
Certain tones in Scandinavian cuisine have an accent role. These may include turquoise, black, yellow, deep gray, blue. These shades can be found in textiles and accessories. However, the Scandinavian concept kitchens differ in their dominant tone.
- The all-white Scandinavian style kitchen includes both white wall cladding and white furnishings. An exception may be some household appliances made of a gray-colored material, for example, a refrigerator or a range hood. So that such a kitchen does not look monotonous, it usually has different textures. For example, the walls can include square tiles, the furniture is made to look like wood, and the surface of the countertop and floor is smooth. And also such bright rooms are necessarily diluted with accessories, which are living plants, fabric rugs.
In the interior of a white kitchen, elements of light wood, which has a beige tint, may be present.
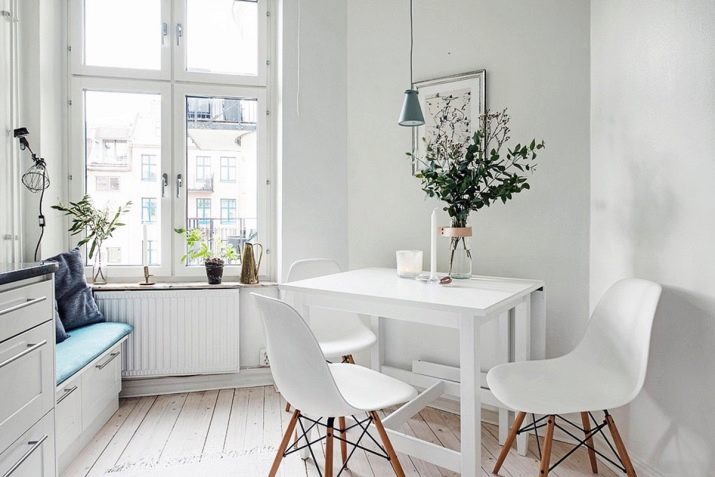
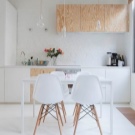
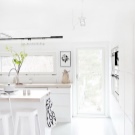
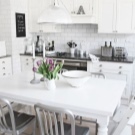
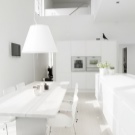
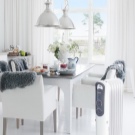
- The predominance of gray color brings cold notes to the kitchen, reminiscent of the harsh climate of Scandinavia.... This color can be present in both matte and glossy or even rough designs. It is often diluted with white or black.
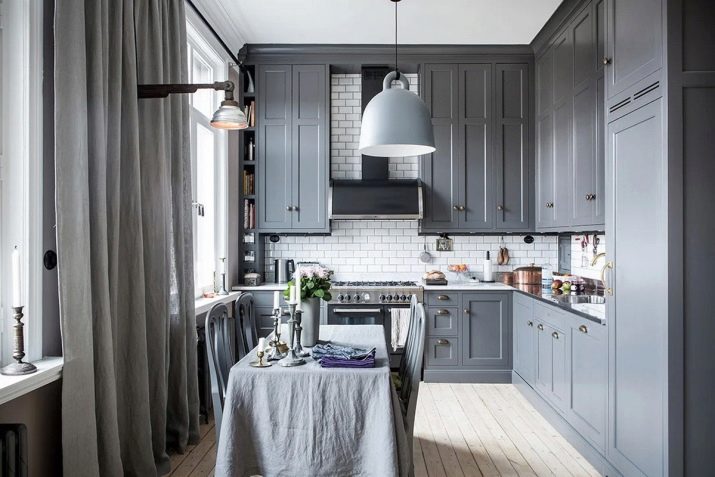
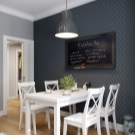
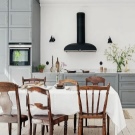
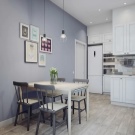
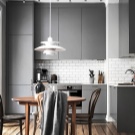
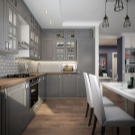
- With light walls and flooring, the headset can be performed in blue or green tones, which are not flashy, but rather saturated.... The blue, which symbolizes the sky, goes well with the light wood worktop, which matches the color of the floor.
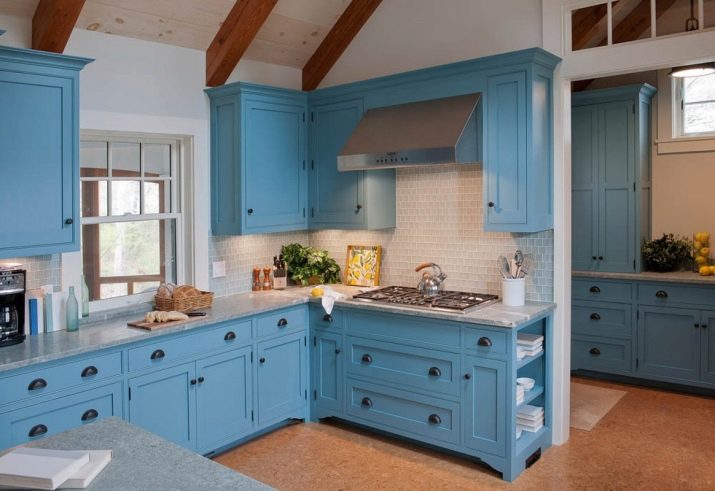
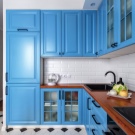
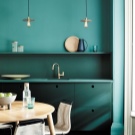
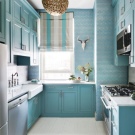
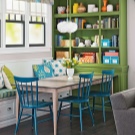
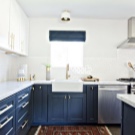
The green tone in the Scandinavian concept often borders on blue, but can also be closer to the color of moss or mint. The working kitchen panel, the entire set or part of it, as well as ornaments on textiles are sometimes painted in this shade.
In addition to the above, other shades can be used in the decor and furnishings of Scandinavian cuisine. These include ivory, white sand, milky, eggshell shade. It is worth remembering that the ceiling and floor in the Scandinavian concept should always be light. This allows you to visually expand the room and fill it with air.
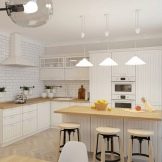
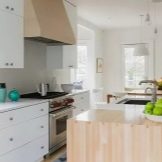
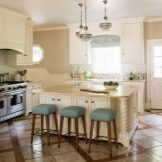
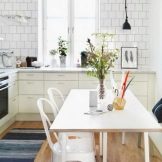
Finishing options
Finishing materials for the various surfaces of the Scandinavian kitchen are also an important aspect in the design of the kitchen. The general recommendation is use of natural raw materials, however, now you can find artificial analogs that will look quite presentable and match the style. For each surface, there are special nuances for finishing and repairing.
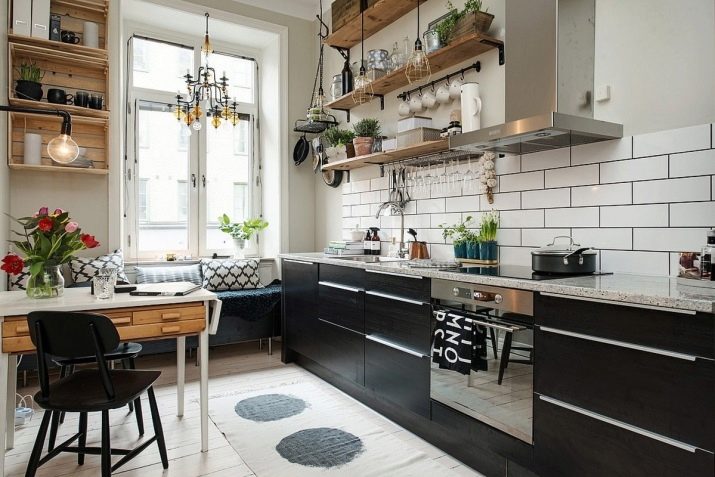
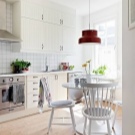
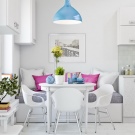
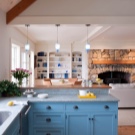
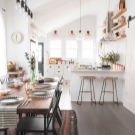
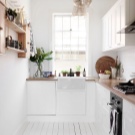
Floor
The ideal flooring option is natural wood in light colors, such as bleached boards. But light parquet is also suitable, in which you can integrate heating, combining aesthetics with comfort. A more economical option is a laminated board that is moisture resistant. Its surface can imitate natural wood fibers.
If the kitchen space is combined in one room with another area, for example, with a living room or dining room, then some areas can be highlighted using natural stone coverings or artificial tiles.
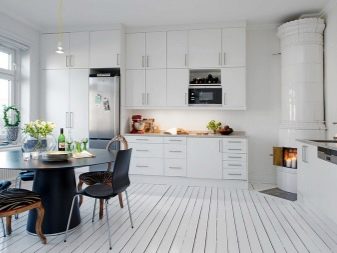
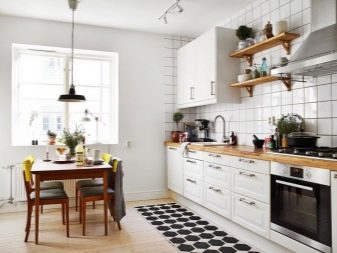
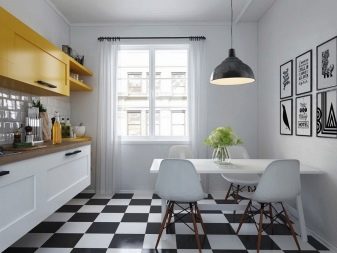
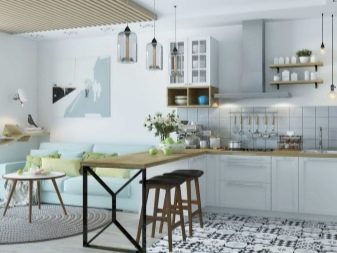
A patterned variety of tile material is often used. And also some areas can be decorated in black and white with a checkerboard pattern. This print often coincides with the design of the apron.
Walls
The decoration of the walls must necessarily contain elements that convey the atmosphere of Scandinavia, the ethnic component of the style. The first finishing option is wood in light colors. Such a cladding is good in that the characteristic woody relief is clearly visible on it.
Can be glued to wall surfaces wallpaper, made for painting, or immediately paint the walls, complementing them with painting in the area of the working area. However, to perform the latter, you need to have the talent of an artist or use a wallpaper covering that includes a national ornament. Sometimes some of the walls are finished with light bricks.
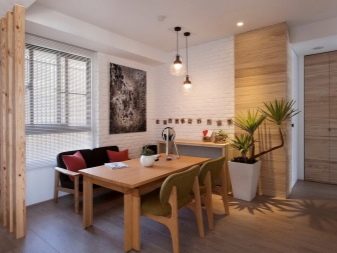
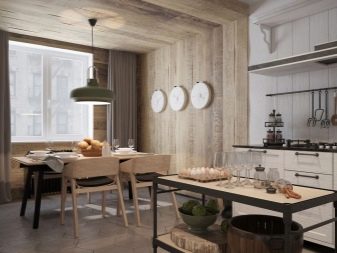
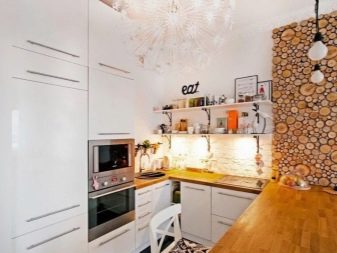
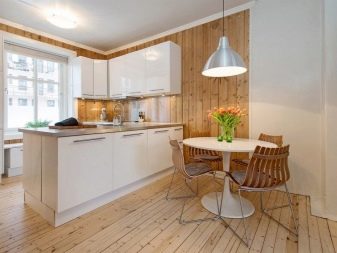
The section of the wall that is located between the wall cabinets of the headset and its countertop is called apron, and often it is he who is an accent detail in Scandinavian cuisine. For its decoration are used laminated panels, tiles, as well as plastic or glass. The apron can be made in neutral colors, or it can contain bright ornaments of the Scandinavian theme or imitate natural materials.
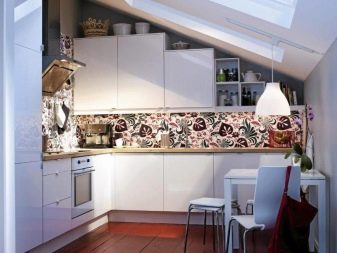
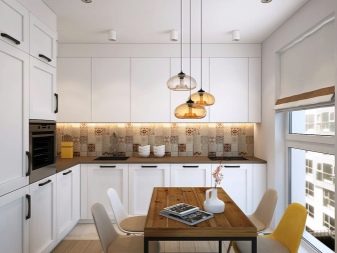
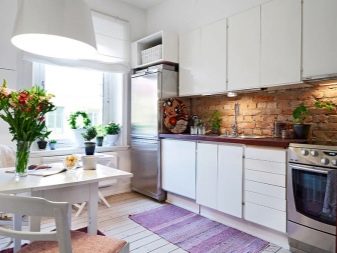
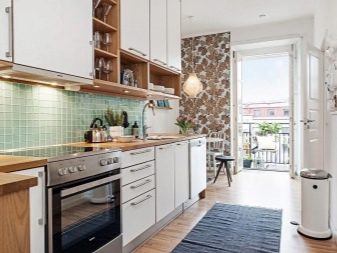
Ceiling
The ceiling covering must have a solid white tint, therefore, most often, decorative type plaster is used as a material for its decoration. In case of suitable ceiling heights and room layout, you can also use drywall by creating multi-level ceiling structures.
The plasterboard ceiling in this style can be additionally decorated with beams made of wood or materials that imitate wood. One of the more practical ceiling finishes is stretch ceiling, that matches the color and aesthetics of the style, and is also resistant to flooding.
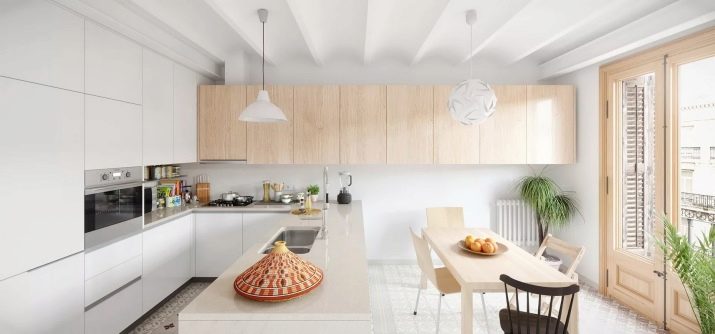
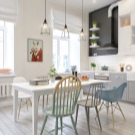
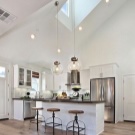
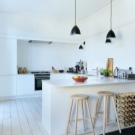
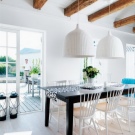
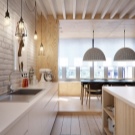
Organization of lighting
It is desirable that the window openings in such a kitchen be large and the glass panoramic, since this concept requires abundant natural light. However, not all layouts have such an abundance of natural light. That's why you need to take care of the sources of artificial lighting.
If the kitchen is small, then you can place in it a pendant chandelier with an interesting shade made of natural materials, for example, wood. And also the plafond can be transparent, keeping the concept minimalistic. In larger rooms where there is a zonal distribution, The lamps located in groups above each zone look organically. Moreover, their design is suspended, and the shades are the same in shape and size.
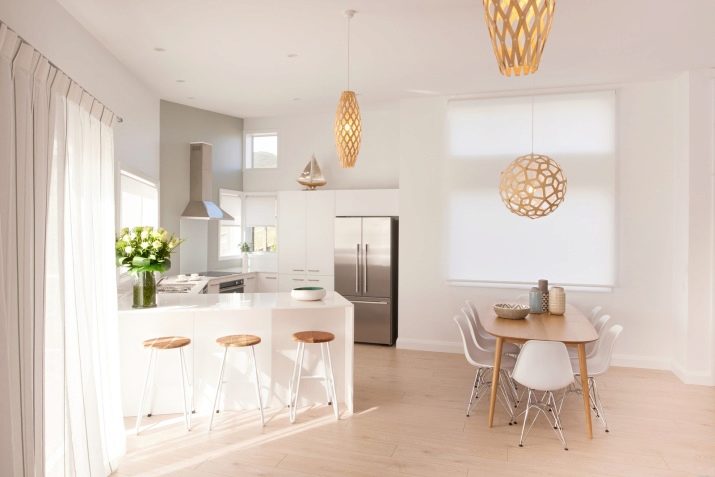
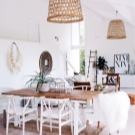
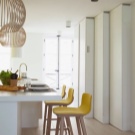
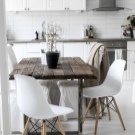
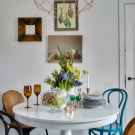
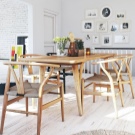
The cooking area can be decorated with LED lighting, while three identical lighting fixtures can be positioned above the dining table if it is rectangular. Two lamps can also be present above the bar counter. If there is a recreation area, then it can be distinguished with the help of one chandelier.
The simplicity of style sometimes manifests itself in pendant chandeliers, the cord of which looks like a wire, and the design of the shade is as simple and laconic as possible. Sometimes lamps with crystal shades hang above the dining tables, which scatters the light, creating a pleasant glare.
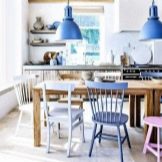
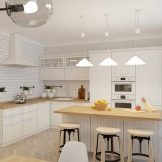
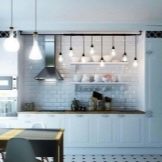
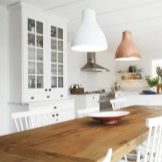
Ceiling structures are also appropriate, which are a rail on which several small lamps with single-colored shades are located. Depending on the type of ceiling finish, lighting can also be recessed.
The choice of headset and furniture
The main features of a kitchen set for an interior with a similar design are its conciseness, simplicity of forms, clarity of lines and uncluttered patterns and ornate elements... The cabinet facades of the set are mainly made of light chipboard, in the relief of which additional details may be present that accentuate the shape, most often rectangular.
On top, instead of traditional drawers for dishes and kitchen utensils, open shelves are sometimes used. Due to this, the space does not look overwhelmed, especially in a small room. The countertop often imitates natural stone and is painted in a darker shade that contrasts with the light tone of the headset itself, but it also happens vice versa. In large kitchens, the furniture set is quite large and is an angular structure.
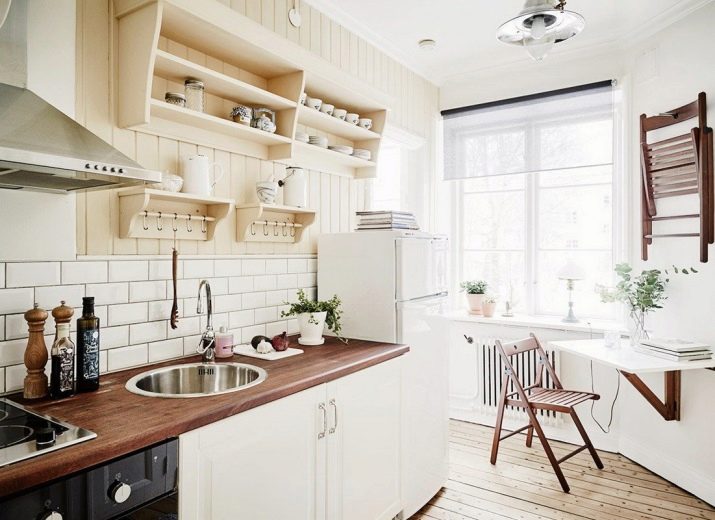
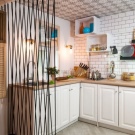
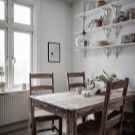
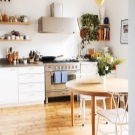
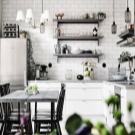
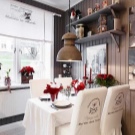
The set is sometimes complemented by tall cabinets, the design of which implies a large capacity. Such products often almost reach the ceiling and become convenient places for storing small items and utensils in the kitchen. As for the dining table, its choice depends on the size of the kitchen. If the room is small, then it is more advisable to continue the headset with a bar counter, making it U-shaped. However, this option will not be very appropriate for a large family.
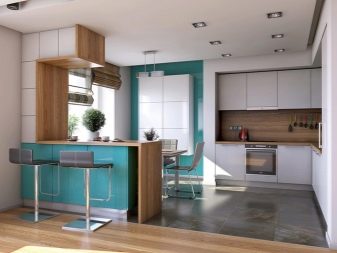
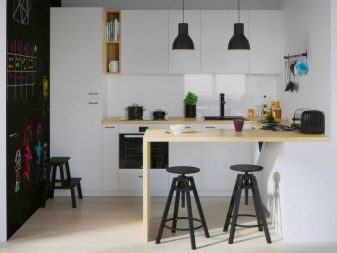
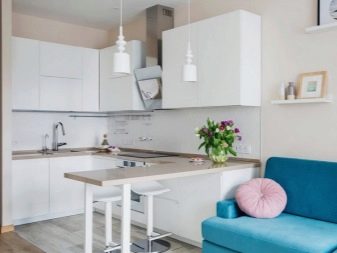
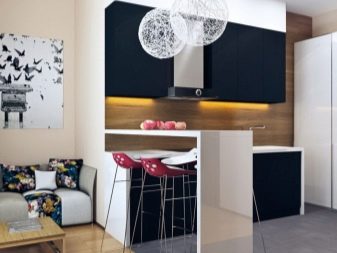
A complete dining table can be round, square or oval in shape. It is usually made from wood, but it can also be made from artificial polymer materials.
The main thing is that it should be monochromatic. Round options are suitable for large spaces, while square and rectangular formats with straight edges can even be moved up to the wall, saving space. For this style, a table with a folding or pull-out type transformer is also suitable. Thanks to this, it will not take up much space on ordinary days, but if desired, it can be made more overall.
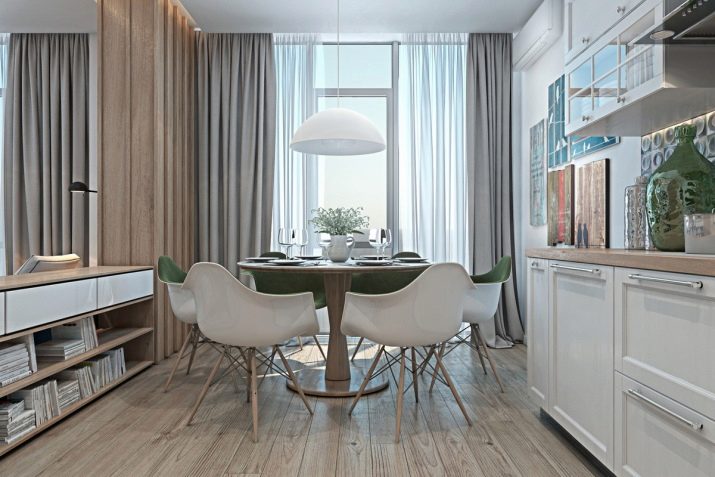
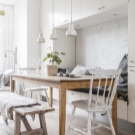
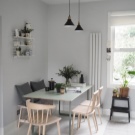
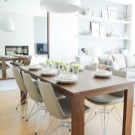
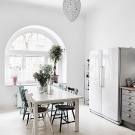
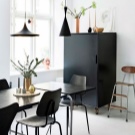
In addition to the headset and other furniture, it is worth thinking about the compliance of kitchen appliances with this style. However, there are no problems with this issue, since most of modern technology organically fits into this interior style. For maximum harmony, you can order the design of devices specifically for the Scandinavian concept, but for such products the price is usually higher. Built-in elements such as stoves, dishwashers, ovens and even refrigerator cabinets, being compact, look very organic among the rest of the headset in a Scandinavian kitchen.
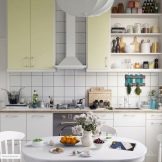
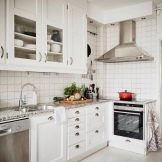
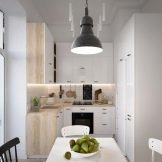
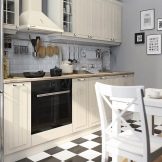
Curtains and other textiles
It is worth paying attention to the choice of textile accessories for the kitchen. The main one is curtains. An important condition for the Scandinavian design direction is the use of curtains made from natural materials such as silk, linen or cotton raw materials. It is important that the curtains do not obstruct the natural light source, therefore, dense, heavy fabrics are unacceptable in this concept. It is ideal if it will be transparent or translucent curtains with a straight silhouette.
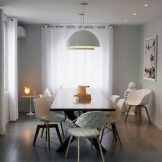
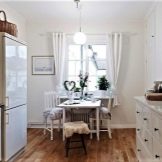
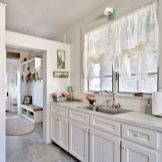
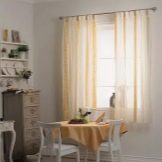
Asymmetric options are also suitable, the bulk of which will be assembled and fastened in one side of the window. Roll-type curtains or Roman models will also look organic. It is better that the material is beige or white.
Other elements of textiles are small rugs, which can be located both near the headset and in other areas of the kitchen. They have a rectangular shape and ethnic ornament, sometimes an element such as fringe is also present. Sometimes rugs, in contrast to the rest of the furniture and finishing materials, contain rather bright abstraction and become accent elements in the kitchen. In addition to them, the interior of the kitchen is sometimes complemented by such details as tablecloths made from natural raw materials, as well as cloth napkins.
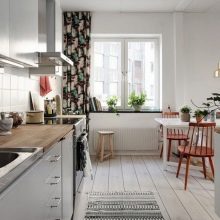
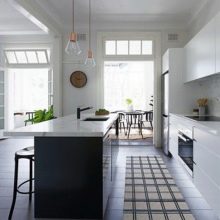
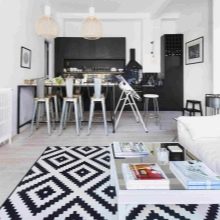
Decor elements
In addition to living plants, various other decorative elements are also appropriate in this style. These can include many options.
- Dried flowers, which are placed in plain vases with a simple texture and silhouette.
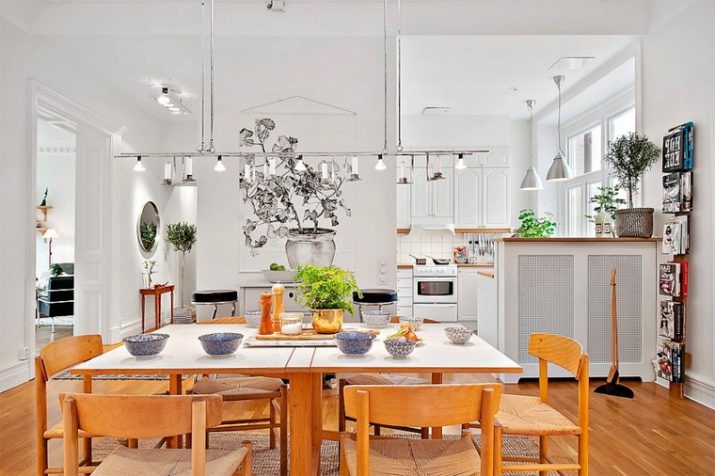
- Open shelves with accessories. They may contain figurines that emphasize the ethnicity of the concept.
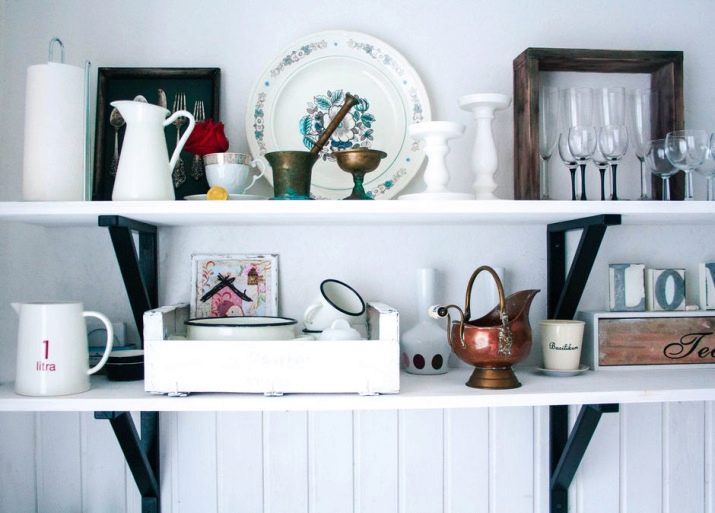
- The walls are sometimes decorated with posters or paintings that dilute the texture. These elements usually have abstract compositions that can overlap in color with other accent details.
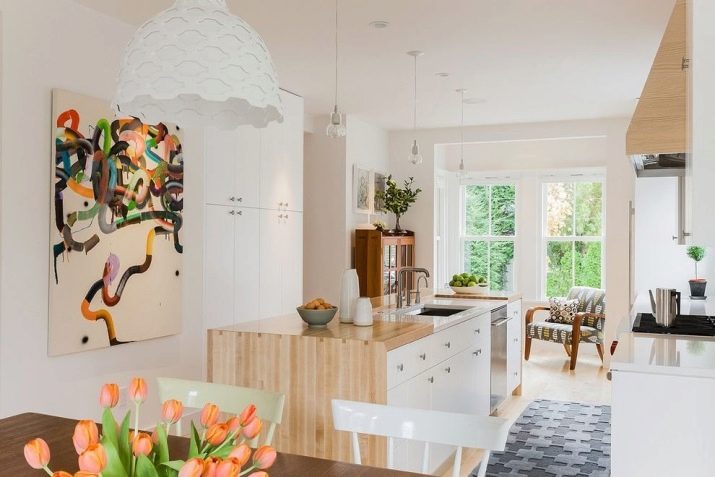
- Window frames and door can be decorated with antique style. Whiteness in combination with light artificial aging will perfectly fit into such an interior.
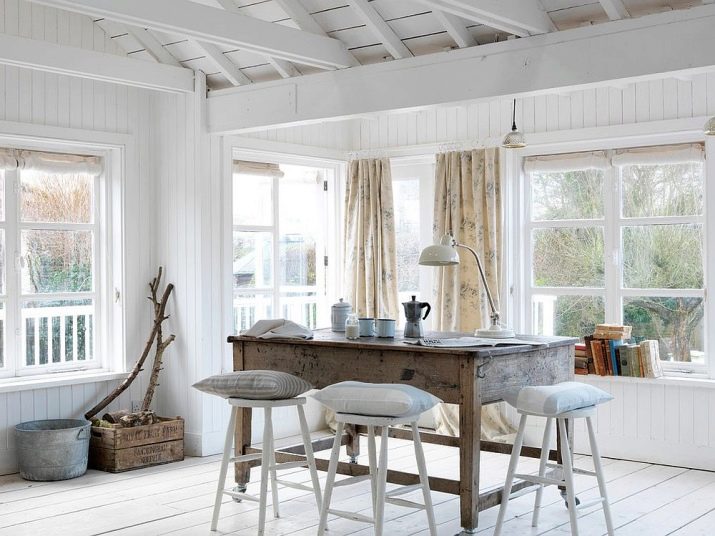
Successful examples
If you still find it difficult to choose a kitchen design in a Scandinavian direction, check out some good options.
- If white prevails in the interior in all details, it can be complemented with the help of textiles. The accent is made with a white tablecloth with uneven edges, as well as cloth napkins that are in harmony with the upholstery of the chairs.
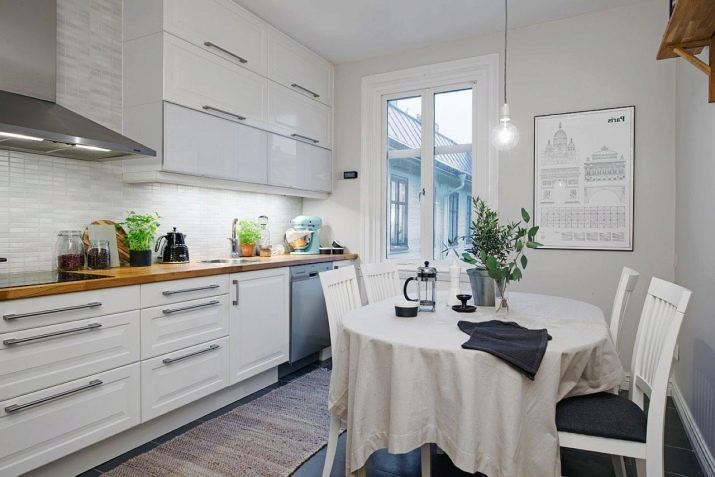
- For decorative open shelves in a Scandinavian kitchen, you can even highlight a separate section of the wall.... Due to this technique, it is also possible to further delineate the zones.
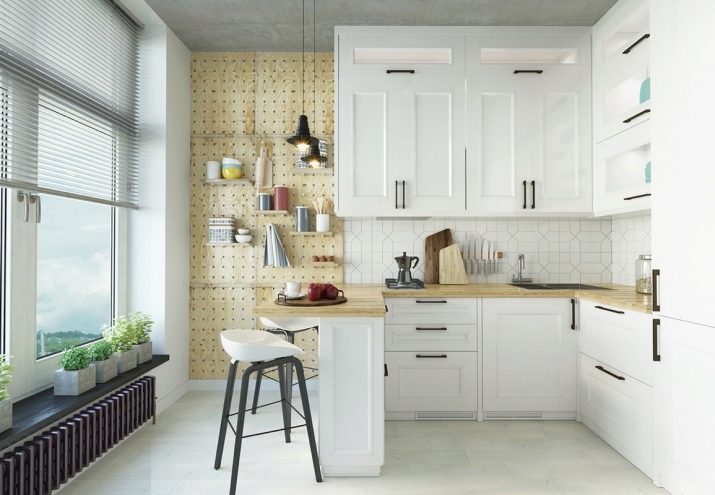
- Furniture does not have to be made in a uniform color scheme. It is acceptable, for example, if the chairs have the same shape, but different shades. Due to this, you can make a color accent.
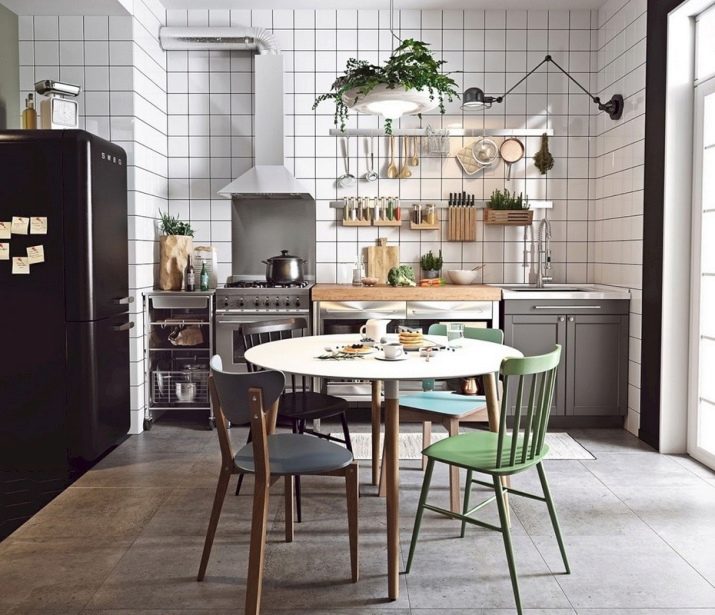
- If the layout of the room allows it, the recreation area does not need to be delimited by additional details., and equip it in the form of a cozy sofa, located near the window and its corresponding parameters.
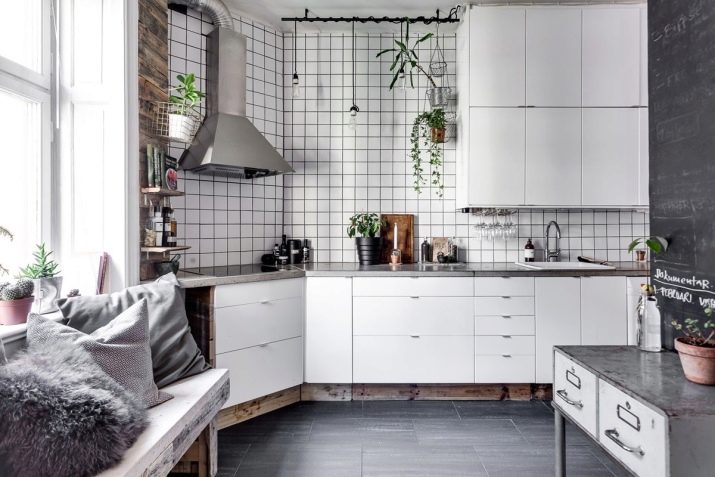
- Dark wood table top will dilute the interior of Scandinavian cuisine with a predominance of light shades.
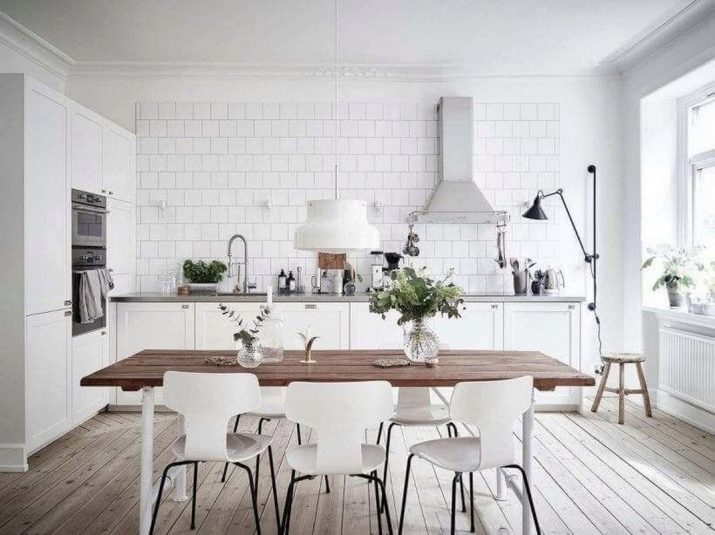
- Narrow kitchen can be supplemented with compact shelving, instead of piling up cabinet cabinets.
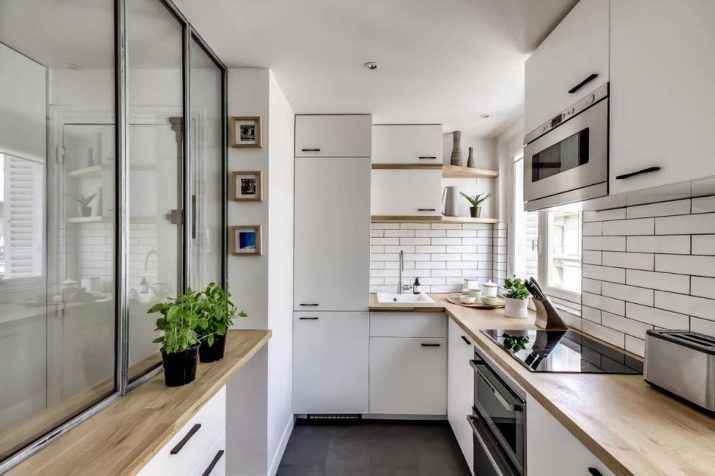
- Black headset against white walls in this style it looks really laconic if it is complemented by dark shades of lighting fixtures, as well as appliances and electronics, decorated in the same colors. And you can add additional colors using a decor such as a large painting.
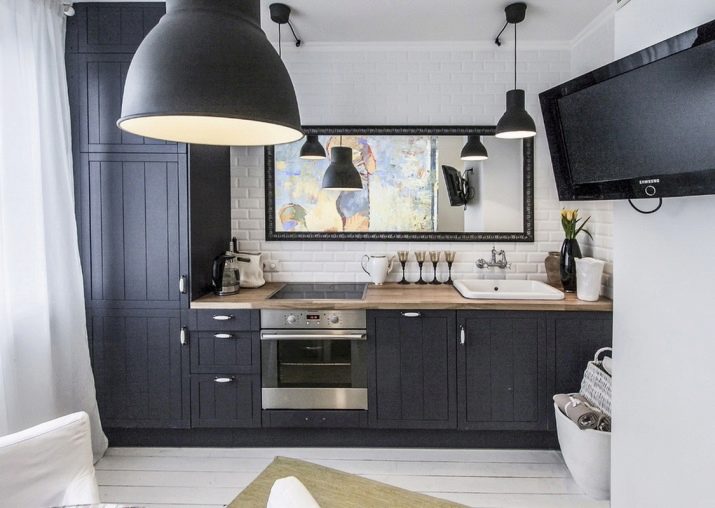
- In addition to chairs, near the table in the Scandinavian concept, there may also be benches with or without a back.
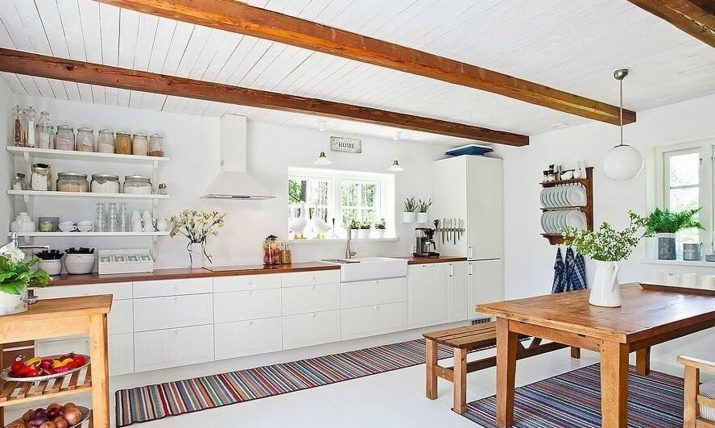
- Ceiling beams Scandinavian cuisine can not only harmonize with its color, but also create contrast by imitating natural wood tones.
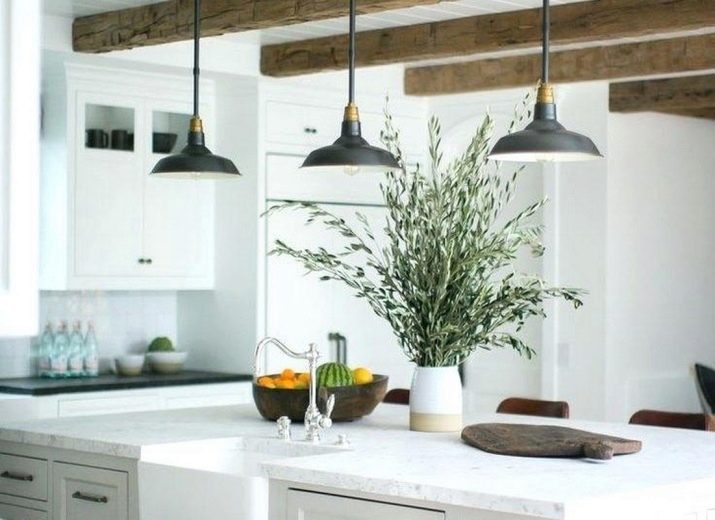
- Warm shades also look very organic with light kitchen furniture in a similar interior.
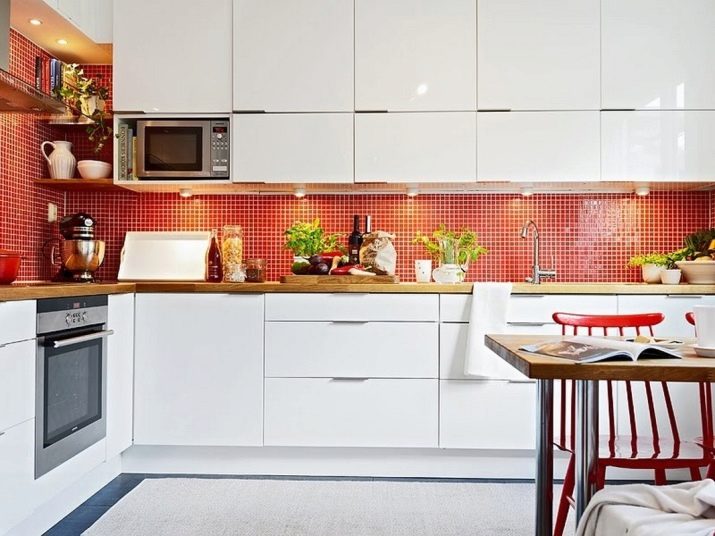
Thus, a kitchen room, the interior of which is designed in a Scandinavian style, is not only a convenient cooking area, where everything is at hand. This space is also a source of comfort and aesthetic pleasure for the whole family.
For information on how to properly decorate a Scandinavian-style kitchen interior, see the next video.








