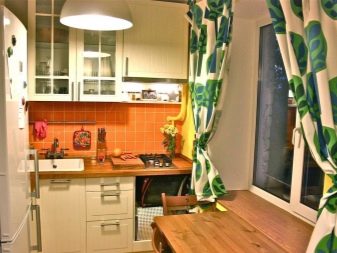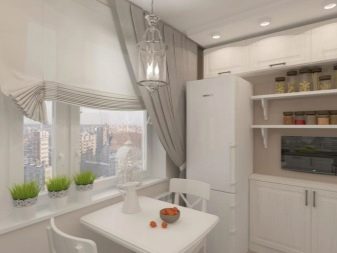Interesting kitchen design options 6 sq. m with refrigerator
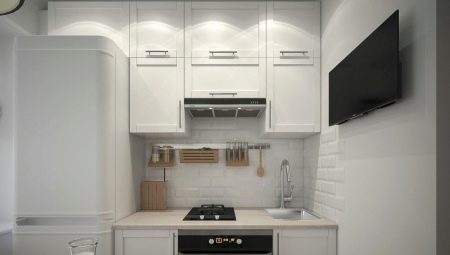
Small-sized kitchens rarely please the owners - even the most cozy and familiar small kitchen, most people would exchange for a larger room. But if the reality is that your kitchen is a space of 6 squares, you need to accept the situation and try to squeeze the maximum benefit out of it.
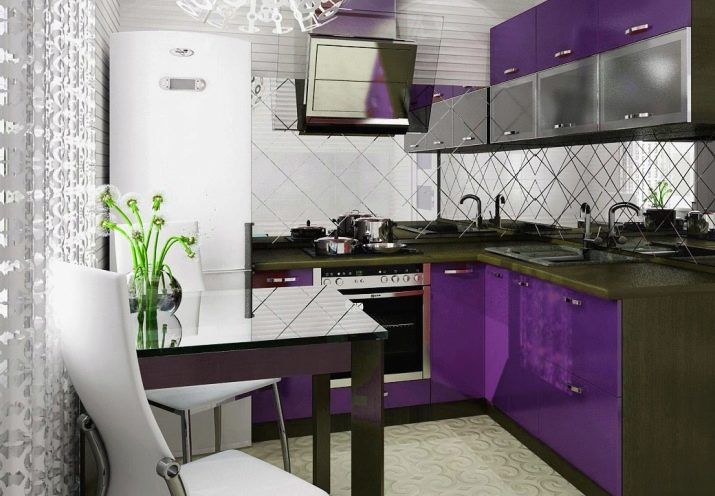
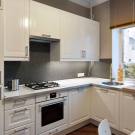
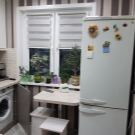
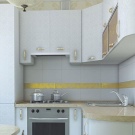
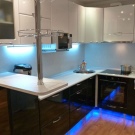
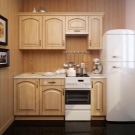
Fundamental rules
A small room, whether it is a kitchen or a bedroom, has special design requirements. What is allowed for 10 or more square meters, it is impossible to allow for 6 square meters. m. More precisely, it can be allowed, but the result will be far from optimal.
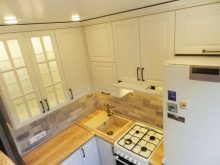
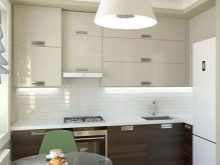
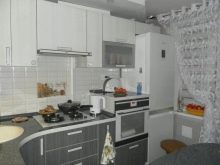
Experts identify 7 main rules for arranging a small kitchen.
- Light color. This is trite, and has already set the teeth on edge, but you cannot find a more confident and competent solution: a light color visually expands the space, a dark color makes it visually even smaller.
Choose from a rich palette of light colors: beige, cream, milky and many other tones.
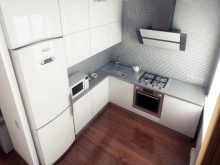
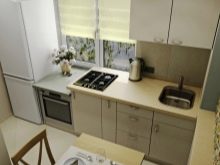
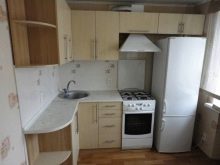
- Moderation of the print on the wallpaper. The kitchen design on 6 squares, which involves gluing wallpaper, excludes options with a large pattern, as it excludes options with a small print. Choose either a blurred medium pattern, or samples without it - monochromatic, with not the most expressive texture.
The task of the wallpaper is to make the space lighter, more airy, "expand" the walls.
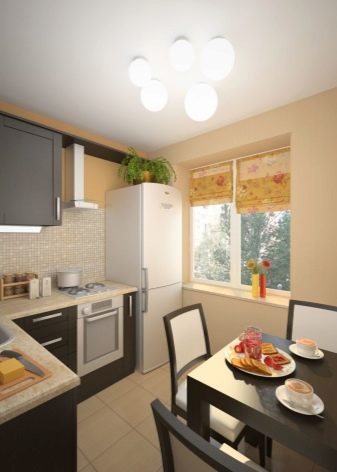
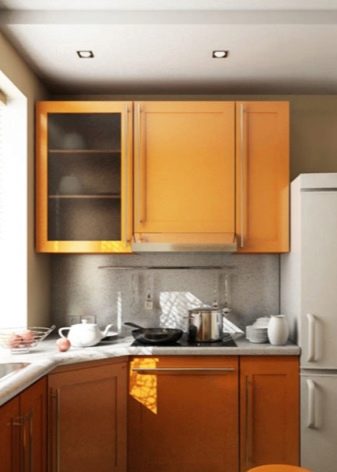
- Light and mirror surfaces. Any surface that has reflective properties will help in the design of a small space. The only question is practicality - whether the stretch glossy ceiling will not turn out to be uncomfortable, and whether the constant fingerprints on the glass dining table will annoy.But if you are not afraid of the need to take care of such surfaces, then a headset with expressive glass showcases, a glass table, and glossy worktops will help make the interior more interesting and visually spacious.
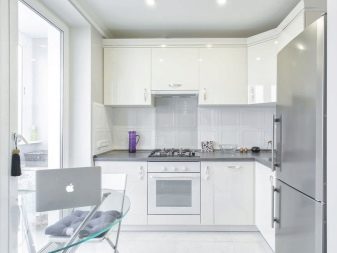
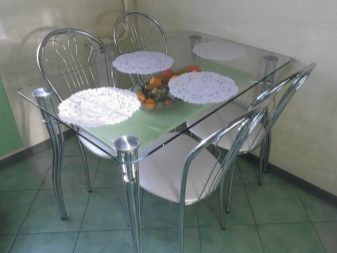
- Unload the window. If you can completely abandon the curtains, do so. It will be a little Scandinavian and will definitely add some light to your kitchen. There are tons of examples showing that an open window does not make a room uncomfortable or rough. If there is nothing without curtains, let it be light and airy curtains (maybe very laconic tulle).
Do not clutter up the windowsill - if its tabletop is filled with all sorts of little things, chaos will make the room visually even smaller.
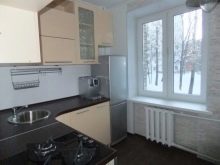
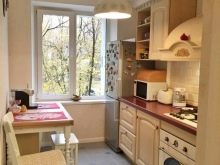
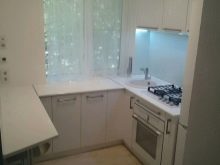
- Practicality and minimalism. An empty kitchen and a kitchen with nothing superfluous are two different things. Think about how to equip a storage system for bags, vegetables, and various household appliances. Often, all this is constantly in sight, which makes the kitchen seem disordered and even cluttered. There should not be in it at all that which is rarely used. And even more so, do not overload it with decor, souvenirs and other things.
Leave what is cute, valuable to you, and in which the aesthetics of brevity will be clearly traced.
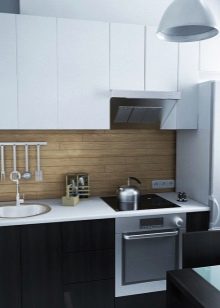
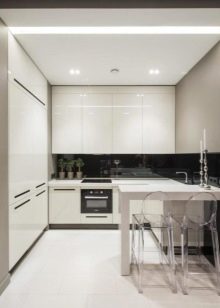
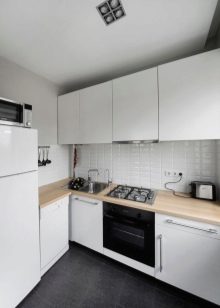
- Don't go overboard with textiles. Many people are very fond of cozy kitchen spaces, where the tablecloth is beautiful, and the cushions on the dining chairs, and some extraordinary curtains. But at 6 meters it will be overkill. Have a change of decor - get some modest dining table runners, make chair covers for the seasons or holidays. Leave a lot of open space in front of which the same napkin or track on the table will be visible. Pay attention - noticeable, not intrusive.
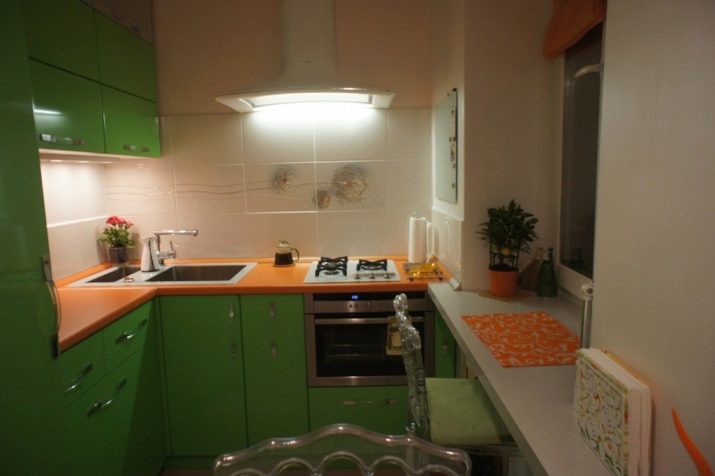
- Consider refrigerator options. For example, a metallic technique will also be an item with a valuable reflective surface for a small kitchen. And if the headset assumes a cabinet for the refrigerator, and all this does not look bulky, this is a sensible solution. And yet, do not place it so that it obstructs the light flux.
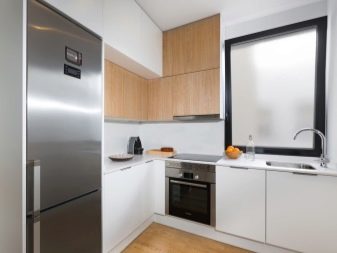
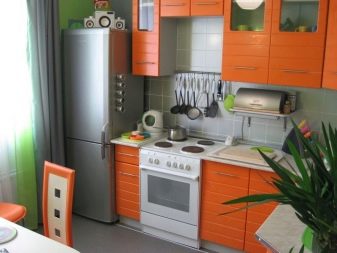
A little about taboo. A small kitchen should not have massive, heavy furniture. There is no place for heavy long curtains and curtains with intricate decor. A colored ceiling is just a knockout for the interior of a small kitchen, only one color, preferably milky white.
Finishing features
Typically, renovations start with wall and ceiling finishes. Suspended plasterboard ceilings for a small space are definitely not an option. They not only make the space heavier, they "steal" it, which is unacceptable in the case of a 6-meter kitchen. A white plain ceiling is a classic, which cannot be more appropriate. The walls can have washable wallpaper or decorative plaster in delicate shades.
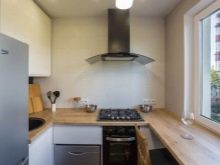
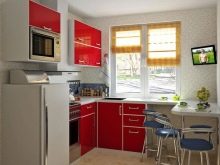

For flooring, ceramic tiles or laminate with moisture resistant characteristics are suitable. Large prints on the floor, of course, will be superfluous. It makes sense to place the floor covering diagonally, visually it improves the interior, makes the room a little more visually.
Beige, white or light brown are three colors that are perfect for a small kitchen.
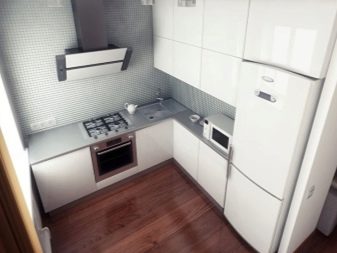
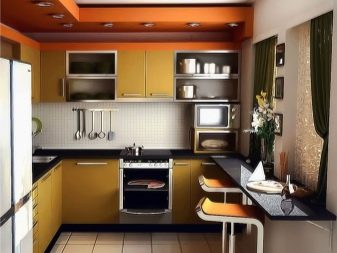
Arrangement of furniture and appliances
You have several options for planning your kitchen. It cannot be said that one of them is more advantageous - all schemes can meet the task of convenience and visual expansion of space. The location of doors and windows is taken into account.
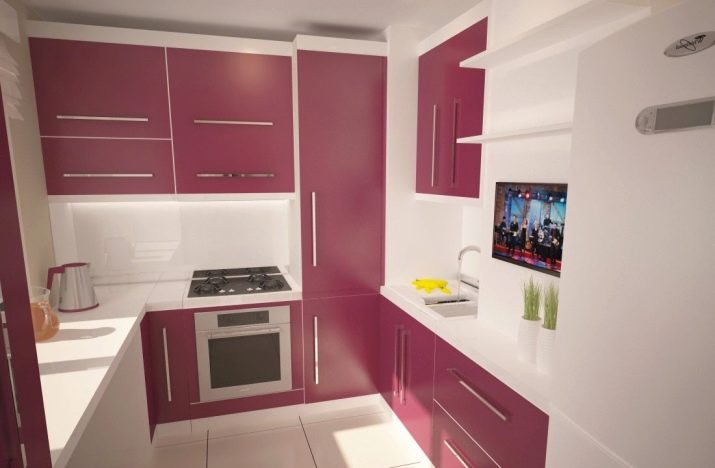
The layout project can be one of the three most popular.
- Linear - the kitchen set rises in one row along one of the walls. The main emphasis in such a kitchen is on the dining area.
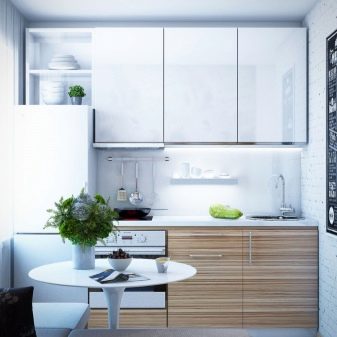
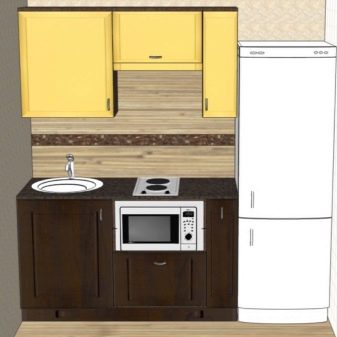
- Corner - the headset is placed near two perpendicular walls. This option is more common, since usually the corner set is more spacious than the option that involves placing it along one wall.
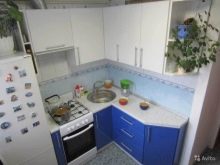
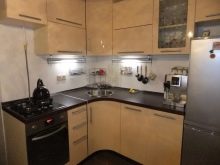
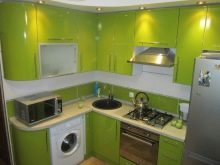
- U-shaped - the headset covers three walls. This is a good way to plan a square kitchen. But there is no more space left for placing the table.But this is not a problem if the window-sill countertop replaces a small table, and a full-fledged dining area is taken out into the living room.
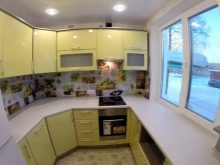
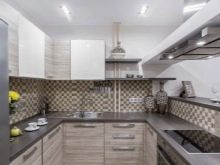
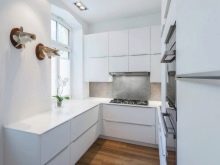
Finally, the option of combining rooms can always be considered. Most often, the kitchen is combined with the hall, sometimes it is enlarged, "sawing off" part of the corridor or hallway. It is also possible to expand the space by a couple of squares at the expense of a balcony or loggia.
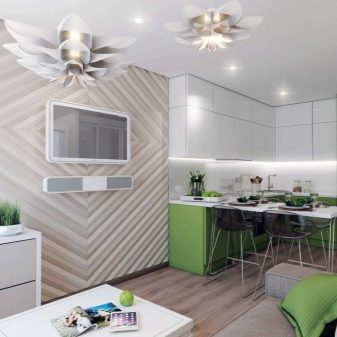
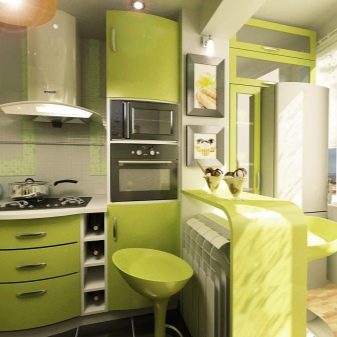
Choice of shades
And now more about color. The pastel gamut has long and firmly been in the lead in the color issue, and modern fashion does not argue with this. Scandi-style white kitchens are also quite relevant, and they always provide many opportunities. In a kitchen with a white finish, you can use furniture of different colors. For example, in a white kitchen, a white table looks interesting, behind which there are different chairs, one - wood tones, the other - blue, red or yellow.
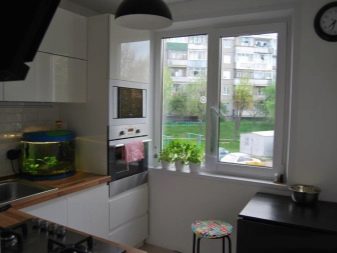
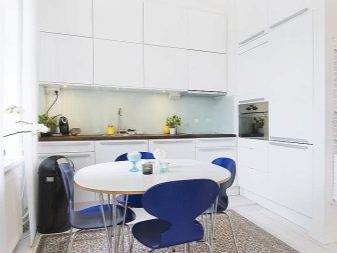
If you don't want a white kitchen, take a look at the following shades:
- the color of herbal tea is very light, in which the green color "sinks" very gently, this option is especially good for southern cuisine;
- blue - the room becomes cooler (this is the psychological effect of color), but this refreshes the small kitchen;
- cocoa with milk - the quality of this shade is that it is both calm and cozy, and quite austere;
- light purple is also a good option for a kitchen facing the sunny side.
You can also combine colors - white with pale blue, olive with the color of light wood, faded lemon with faded herbal.
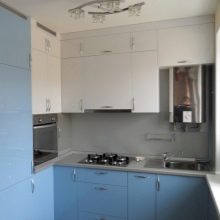
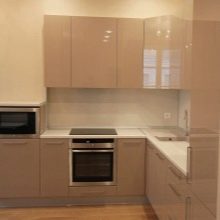
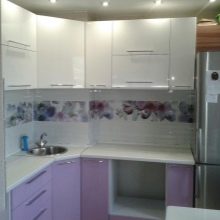
Style solutions
It would seem that the most convenient option for a small kitchen is minimalism... But trends in the world of interior fashion boil down to the fact that people are gradually beginning to abandon strict minimalism, resorting to eclecticism, a bright individuality in the interior. There is even a well-known expression that style is your favorite things and colors put together.
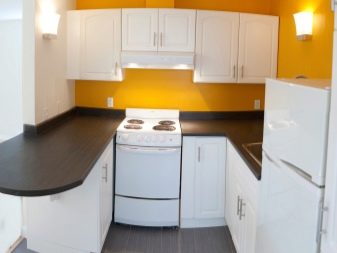
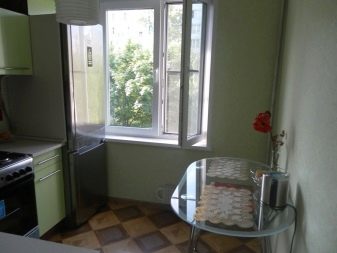
Introducing the top 5 styles for a small kitchen.
- Scandinavian - it is impossible not to mention it, since today it is the most democratic, universal, actively used option, which really meets the needs of practicality, comfort, beautiful simplicity.
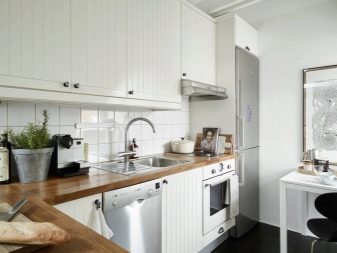
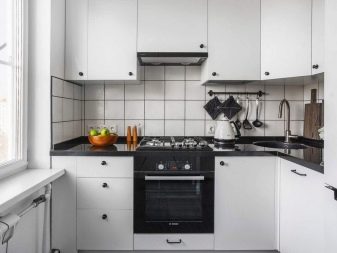
- Boho - an ultra-fashionable interior story, which has something of a hippie, something from the maximum greening of design, a lot of floristry, calm sandy-beige shades and a very pleasant texture.
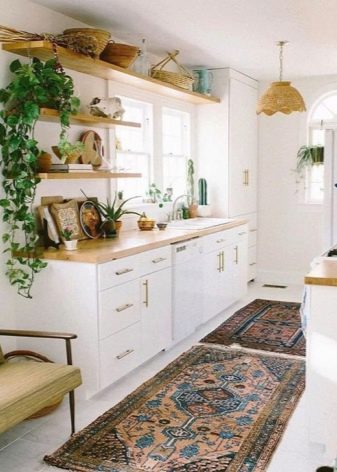
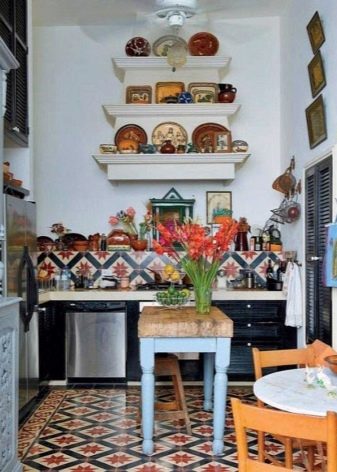
- Country - this is a multifaceted style, in which there can be both the beauty of a Russian estate, and Provencal aesthetics, and a rough country style.
But a kitchen in this style should not conflict with other rooms in the house that may look different.
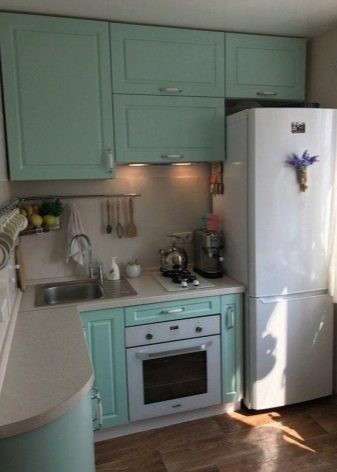
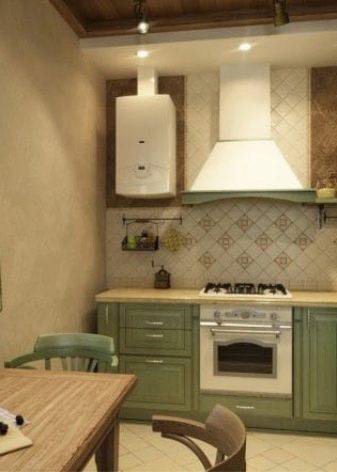
- Shabby chic. The style that celebrates luxurious aging hasn't quite taken root in Slavic interiors yet, but numerous Instagram pages dedicated to shabby chic break through this wall and show how gorgeous he is.
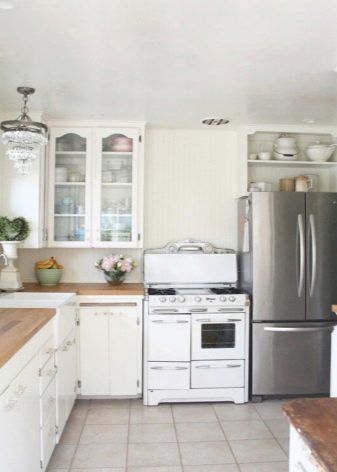
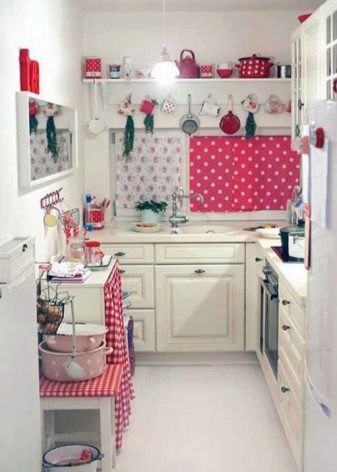
- Neoclassicism. This option is more suitable for combined rooms, but if you are just thinking about combining a living room with a 6-meter kitchen, the style is worth considering.
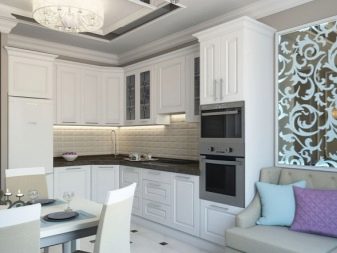
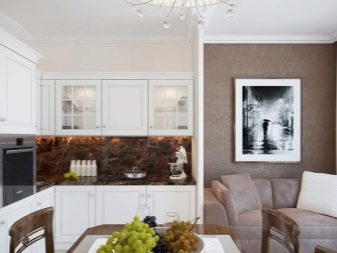
Other styles are no less interesting, but require a more detailed approach and in most cases the work of a designer.
Helpful hints
The most obvious option for the most practical kitchen arrangement is custom-made headsets. This will make it easier to adapt to existing furniture, make a niche or cabinet for the refrigerator.
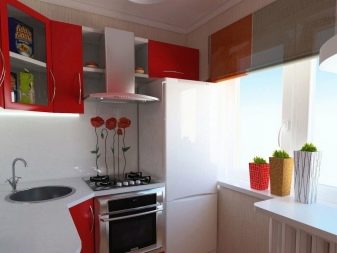
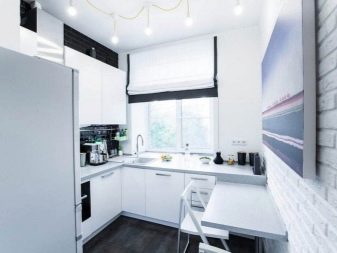
Small tips for small kitchen owners:
- on the wall near the dining table, you can make a false mirror window, which gives an interesting effect and works great on expanding the space;
- do not make the refrigerator a board for magnets - this is no longer fashionable, and most importantly, it also works to visually reduce the kitchen;
- use railing systems, they are practical and can eliminate the need to order a very large headset;
- variegated floor rugs are suitable only in a plain, preferably white space;
- use side tables that are round when unfolded, and halves of a circle when folded, if the family is small, then the unfolded version is not needed for everyday life;
- if you decide on a photo wallpaper, it should not be very colorful and with a picture of perspective.
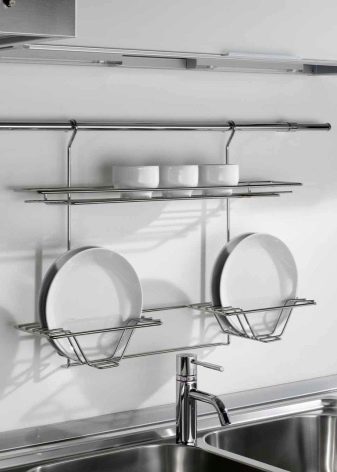
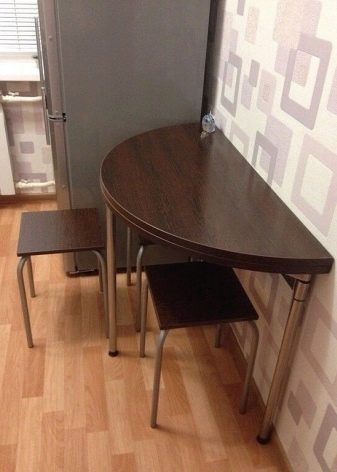
Moving the dining room into the living room is an option that many people like, but excessive conservatism does not allow people to decide on this.
If you never have dinner in the kitchen with the whole family (since there is little space), feel free to take the table into the living room, and do not deny yourself the pleasure of family meals.
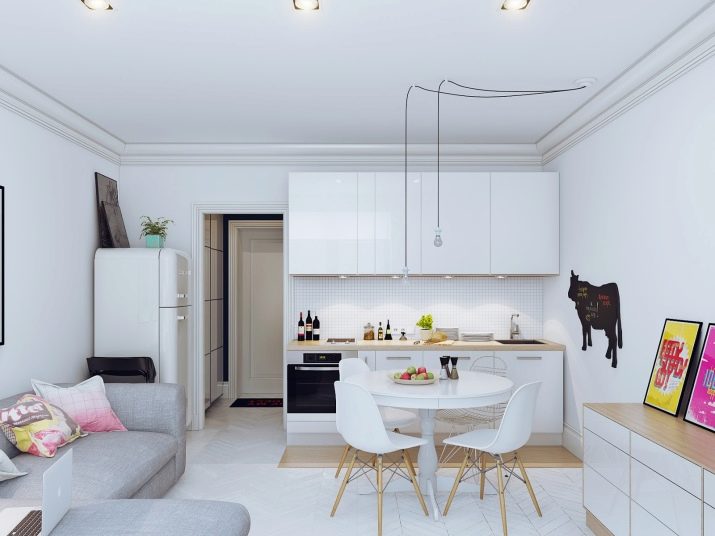
Beautiful examples
And at the end of the review, there are 8 very successful examples of arranging a 6-meter kitchen with a refrigerator. Perhaps in one of them you will find a source of inspiration for your renovation.
- The working area is brought out to the window, and this is, indeed, a good solution, although it requires some trouble.
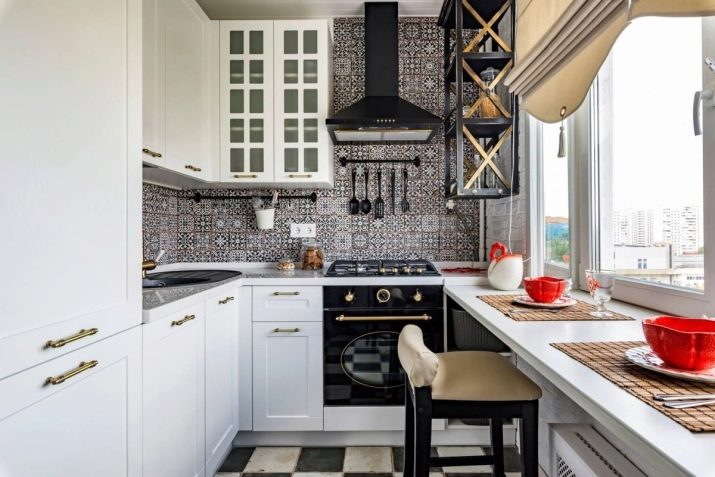
- In this version, the dining area by the window, which also looks cute and fashionable.
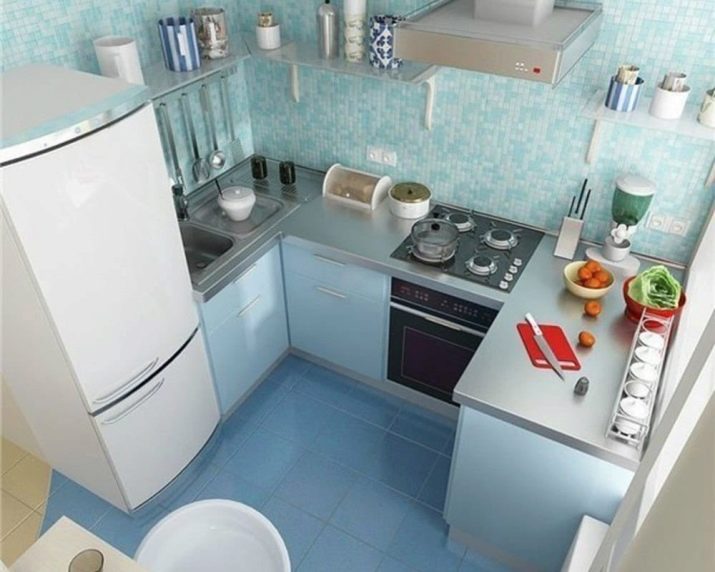
- An unexpected solution with rounded shapes and vibrant colors. Bold and fresh!
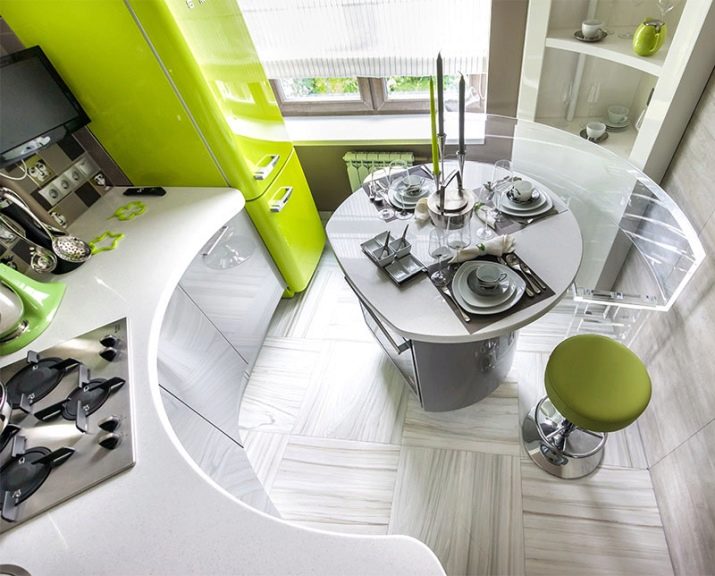
- A story about coolness and severity of blue. And here everything is very minimalistic.
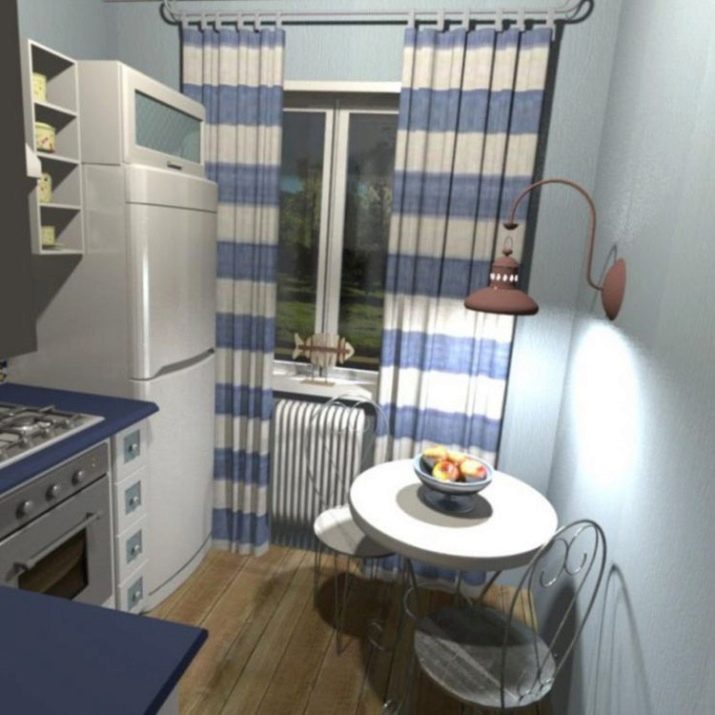
- A bit retro, but very cute and cozy. And the budget for such a renovation with a nostalgic touch will be small.
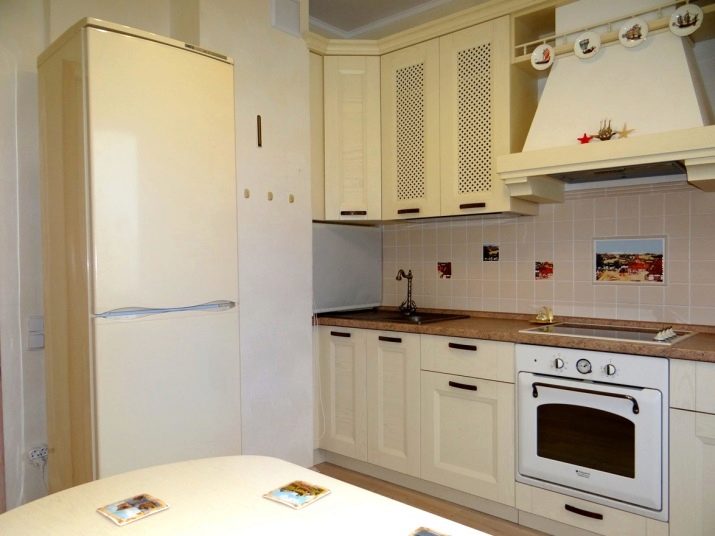
- Again, the window area is involved, and this was done very competently. Nice and cozy decoration, some natural greenery enlivens the space.
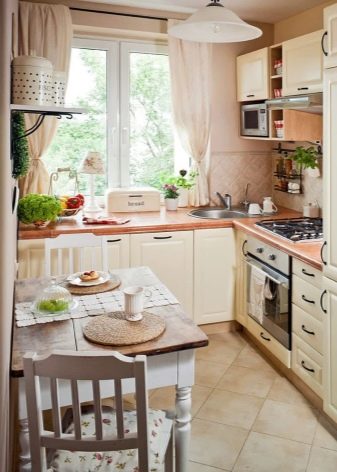
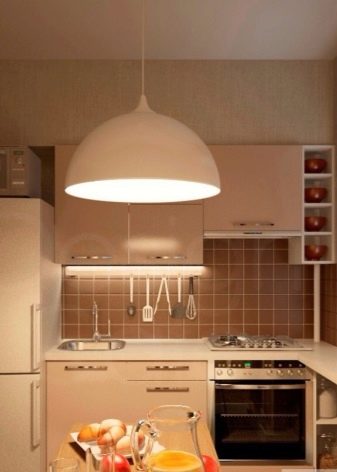
- Minimalism, form and savior white reign in this interior.
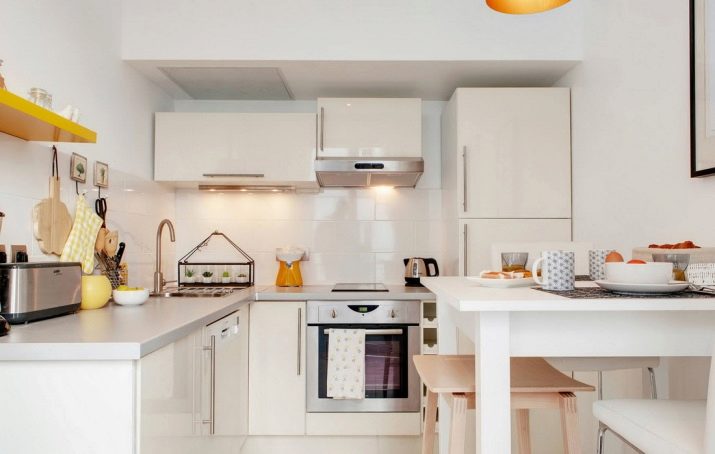
- Narrow kitchen option. And the refrigerator is hiding in the closet.
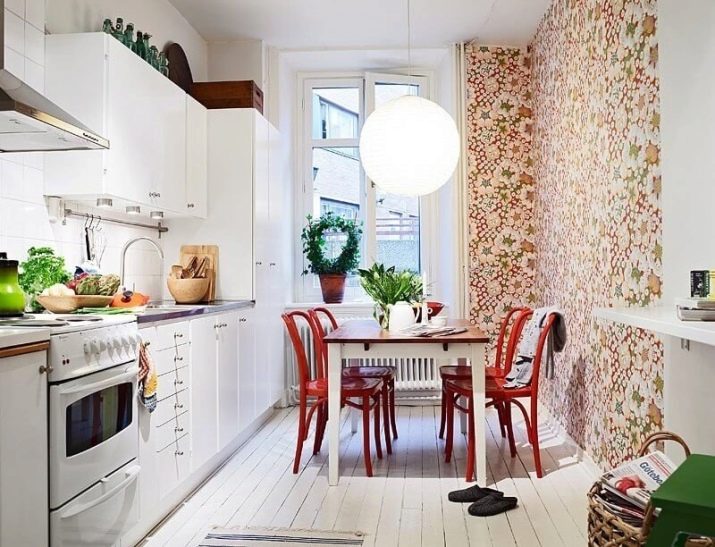
Don't be afraid to deviate from the patterns, break the styles a little. In all true beauty there is a little curvature of attraction. It is better to slightly violate the style than to live in a faceless cold interior that does not fill you with energy and which will never become truly familiar.
