Depth of kitchen base cabinets
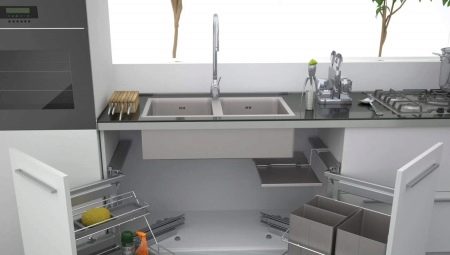
When choosing furniture, one of the first questions facing the buyer is determining the right size. One of the important parameters of a kitchen cabinet is its depth. This also applies to floor cabinets - after all, they will store many types of products that do not require refrigeration equipment, as well as various kitchen utensils - pots, pans, coffee makers, small household appliances and much more. I would like everything to fit.
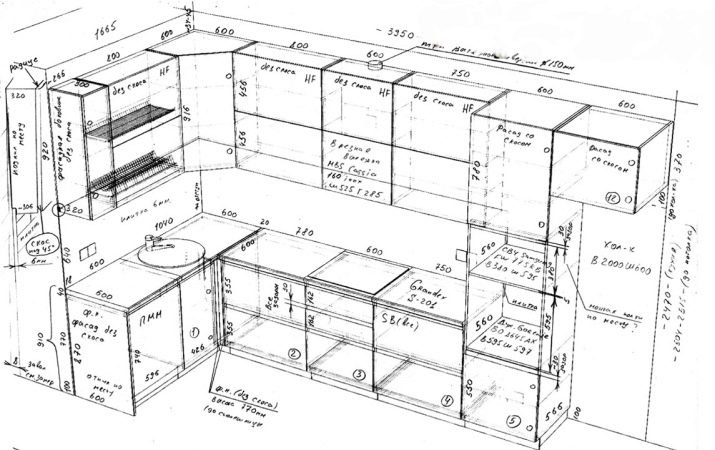
Standard lockers
The base cabinet consists of a front (doors), bottom, sides, back wall and internal shelves. A table top is superimposed on top. The cabinet is placed on legs that can be closed with a plinth. Inside, one shelf is standardly attached (except for the sections for the sink), but if desired, their number can be increased. In addition, pull-out mechanisms, storage systems or built-in household appliances can be installed in them.
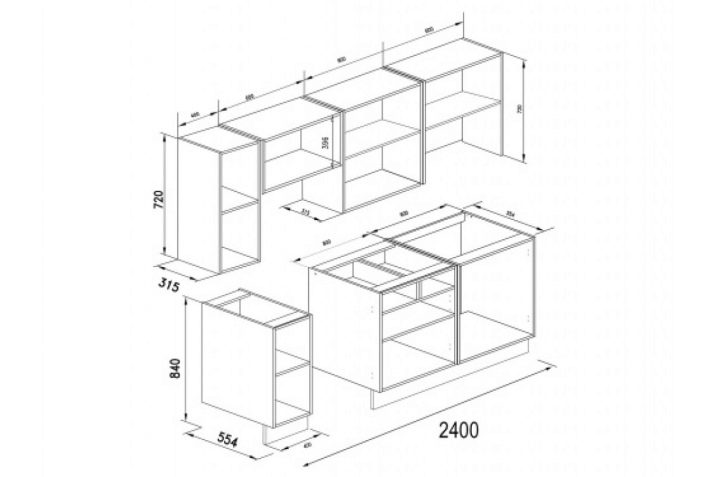
The standard depth of such furniture is 56 cm. Thus, the 60 cm wide worktop protrudes slightly both from the back and from the front. This figure is not accidental and is due to a number of reasons.
Suitable for most models of household appliances - built-in ovens, dishwashers, refrigerators. Moreover, almost all conventional equipment has the same parameters.
It is enough to make even a narrow cabinet quite roomy, since objects that are quite large in size are stored in the lower part of the kitchen set.
It is for these dimensions that furniture fittings, guides and so on are usually made. Similar standards are adopted not only by Russian, but also by European manufacturers.
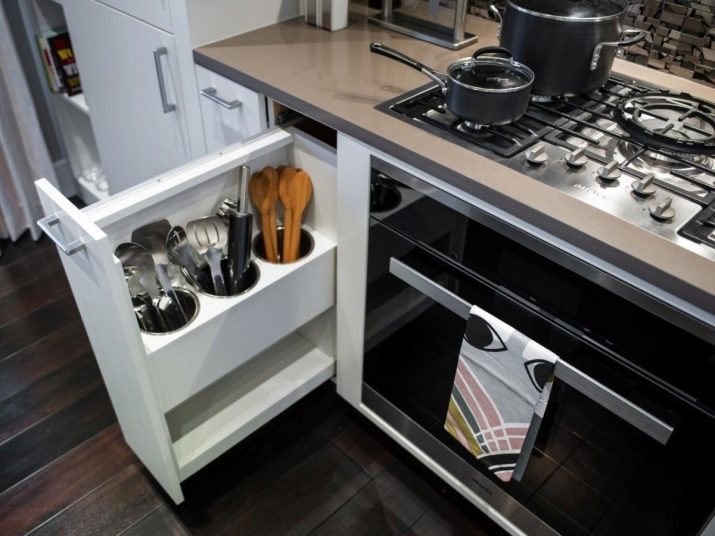
The exception is the beveled corner module. It is, of course, deeper and more spacious, due to its design features. But its sides, to which ordinary cabinets are mounted, are still the same standard size. The same applies to modules with curved, undulating fronts - their depth cannot be changed, but the adjacent cabinet with a built-in dishwasher or oven will be standard.
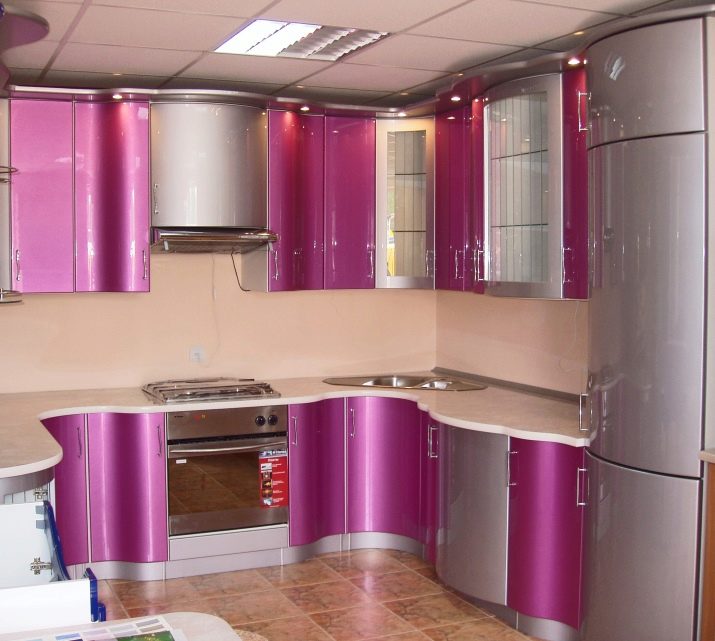
Custom depth
Sometimes you have to deviate from the generally accepted numbers. Most often it depends on the following factors:
- the size of the kitchen area and the arrangement of furniture in it;
- physical characteristics of a person (in particular - growth);
- internal filling;
- destination;
- individual preferences of the customer.
If, for one reason or another, ordinary furniture is not suitable, you will have to look for an enterprise that manufactures custom-made kitchen sets, according to a specially developed project.

Usually, a deviation from the standard dimensional grid entails an increase in the cost of the finished product, because for this you will have to reconfigure the equipment.
Smaller companies are more willing to manufacture custom products and at a lower price, but the quality may not meet expectations.
It is impractical to increase the depth. This will make the order more expensive, as more material will be required, but it will be difficult to use such a cabinet. The space in the depth will remain inaccessible, since you will have to try to get the desired item from there. More often, the depth is reduced to 50 cm or even 40 cm. At the same time, the width of the table top remains equal to 60 cm, the gap between the back wall of the cabinet and the wall simply increases. This is most often done to hide pipes or protrusions. Otherwise, the frame will have to be cut out under them.
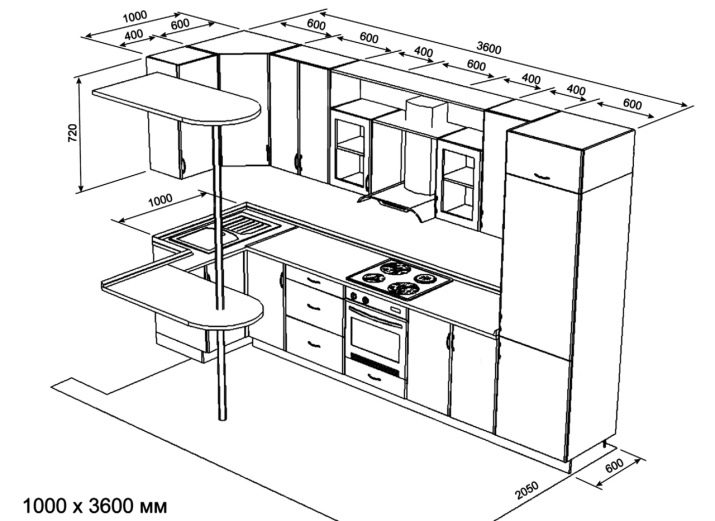
How to find the right size?
To find "your" size, you need to assess the possibilities of the premises. If the kitchen is narrow, reducing the bottom of the headset by even 10 cm will be quite noticeable and save space. Indeed, in addition to cabinets, you need to allocate space for a table and chairs in it. The same applies to redevelopment cases, when the kitchen is taken out into the corridor, hallway or balcony. If the kitchen set is rather long or is located at an angle (along two adjacent walls), half of the cabinets can be made shallower. So that the transition between such parts of the headset is not abrupt, transition modules are used.
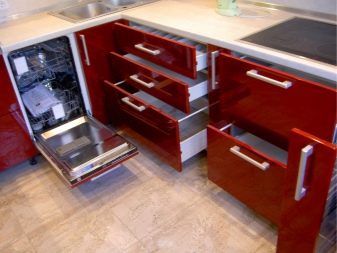
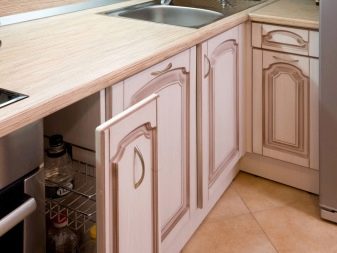
In addition, you should pay attention to the overall appearance of the kitchen. Compared to shallow cabinets, the rest of the furniture and appliances (refrigerator, stove) will protrude forward.
Finding more compact models is difficult. With built-in appliances and a single tabletop, these protrusions look more organic.
It is also necessary to plan the internal filling in advance. Each set of kitchen furniture should have at least one drawer, for example, for spoons and forks. The pull-out element simply will not fit into a cabinet less than 45 cm deep. Hinged doors can be installed on cabinets of any depth, but drawers are still more convenient to use. For large kitchen utensils like a large cauldron or a box with a food processor, appropriate compartments are needed. If this is not foreseen in time, then all kitchen utensils simply will not fit.
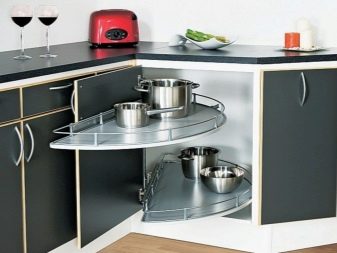
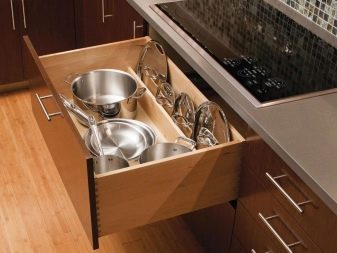
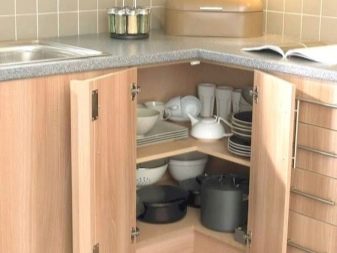
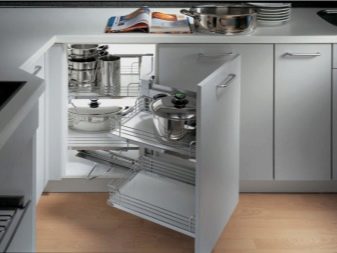
It should be noted that the use of shallow bottom cabinets does not always lead to a decrease in the width of the countertop.
Indeed, in this case, you will have to select a small sink and a hob with two burners. And the work surface will have to be sacrificed. It is inconvenient to use a narrow countertop - it is difficult to cut food or place everything you need on it.
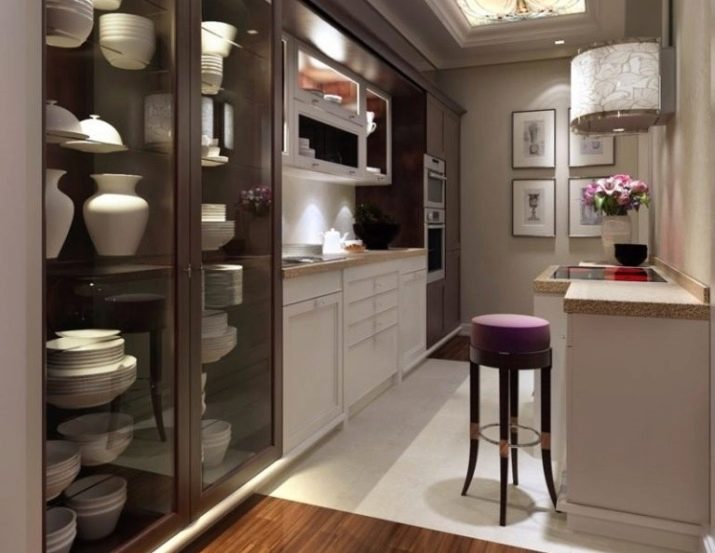
If you do not want to solve the above problems, spend time developing a special project and finding the right accessories, it is better to pay attention to the standard sizes. Indeed, during the repair, in addition to these parameters, many other issues will have to be resolved.
For ergonomics in the kitchen, see below.








