Kitchen interior design without upper cabinets
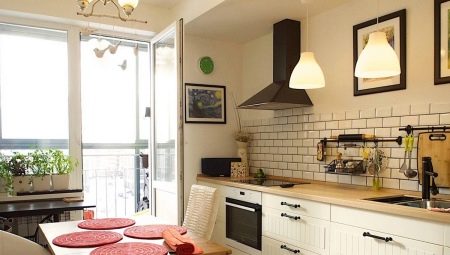
Not everyone wants to design a kitchen space using a standard set with floor-standing and wall-mounted cabinets. Many people believe that floor fittings are enough to accommodate all the necessary utensils and equipment. However, such a kitchen design requires taking into account a number of nuances, for example, considering alternatives to hanging cabinets, taking into account the layout features, interior concepts and finishing materials. All these and other details will be discussed in detail in this article.
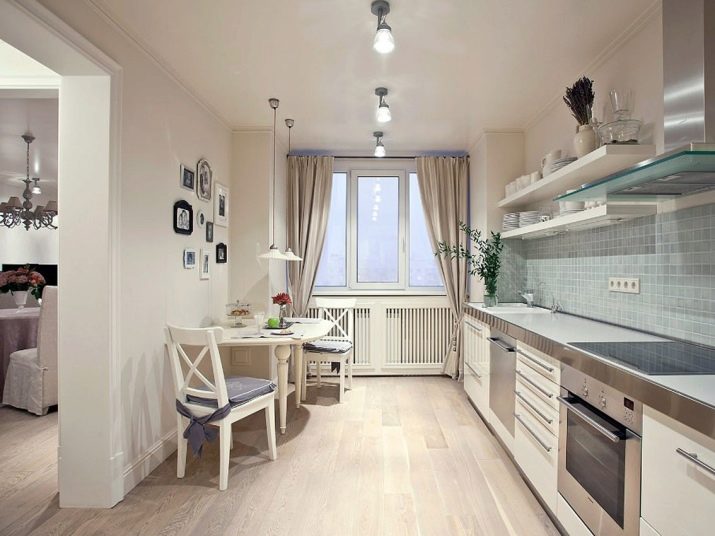
Advantages and disadvantages
The design of a kitchen without upper cabinets has both positive and negative sides. The advantages of this design include the following characteristics.
- A room with this design looks more spacious, it has more light. Sometimes the cabinets located at the top overload the space in the room, especially if it is already small. Their absence frees up space and brings more air into the room.
- The concept of many interior trends is followed mainly in the kitchen without hanging cabinets.
- Due to the absence of clutter on the wall, additional space is freed up for decoration. It becomes possible to place on the surface of the walls not only the attributes of a particular style, but also interesting paintings that can revive the entire interior.
- Dust often accumulates on tall cabinets, since many do not always have the opportunity and time to remove it. The absence of such furniture will save you from excess dust.
- Furniture sometimes prevents light from reaching all areas of the lower tier kitchen fittings with the same intensity. Without wall-mounted cabinets, this problem will be solved. Due to the absence of cabinets, the working area is well lit even without the use of artificial light sources.
- The price for a headset without an upper tier is significantly lower than for classic models with a complete set.
- The risk of harm to health is minimized. During operation, you can inadvertently hit the open door or corner of the upper cabinet. In addition, if the fastening is unreliable, the unit may collapse, ruining the tabletop. If there are no such structures, then the likelihood of such incidents is reduced to zero.
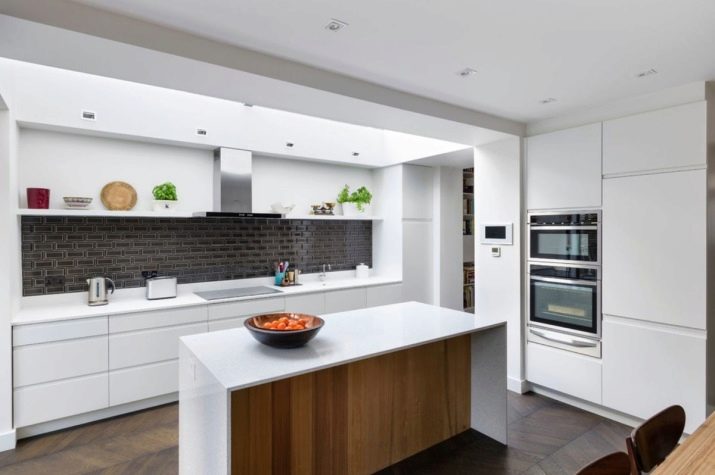
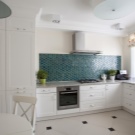
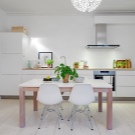
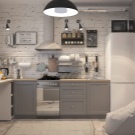
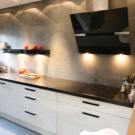
However, this furniture set also has a number of disadvantages that need to be taken into account.
- The key one is the lack of the necessary space for storing utensils, dishes and other household items. This is of particular relevance for apartments where a large family lives, and the amount of dishes cannot be small. Also, in a small-sized kitchen, it is not always possible to place a large number of floor-standing cabinets, therefore, upper structures are simply necessary.
- If you store all the cooking utensils and utensils in floor structures, then you will have to constantly bend over behind them.
- The absence of shelves at the top leaves all communications open. At the same time, such a nuance is not acceptable in all styles.
- Also, the wall surface itself remains visible. If any irregularities and imperfections in the coating could be hidden with the help of hanging furniture, then in the absence of it, difficulties may arise in masking the imperfections.
Thus, there are much more advantages to such a kitchen arrangement than disadvantages. Therefore, it is definitely worth thinking about how to combine convenience and originality in this room in this way.
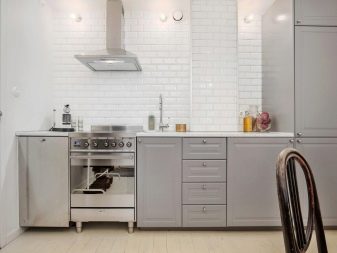
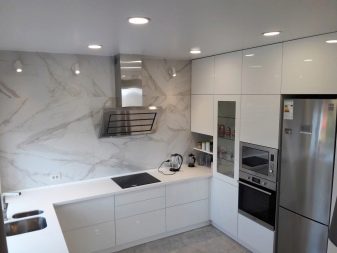
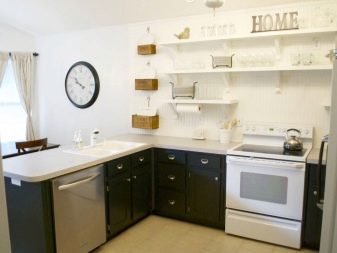
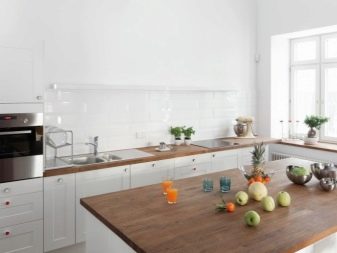
How to replace hinged structures?
The first, after getting acquainted with this option for kitchen furniture, the question arises about alternative storage places for kitchen utensils, which are usually located in hinged-type cabinets. There are the following options for such a replacement.
- If your kitchen is at least 20 sq. m, then you can equip it cabinet-column pull-out type... It is usually used precisely to store dishes there, placing them in horizontal compartments.
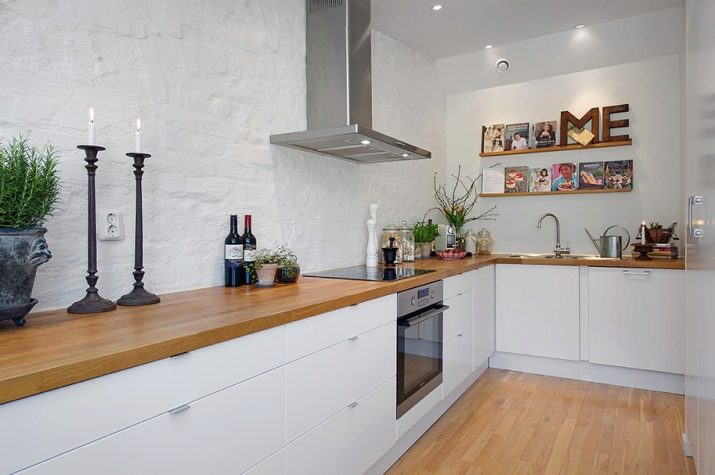
- For certain styles, furniture such as buffet. It is a rectangular cabinet with several sections. Its lower drawers are usually opaque, while the upper ones have glass inserts.
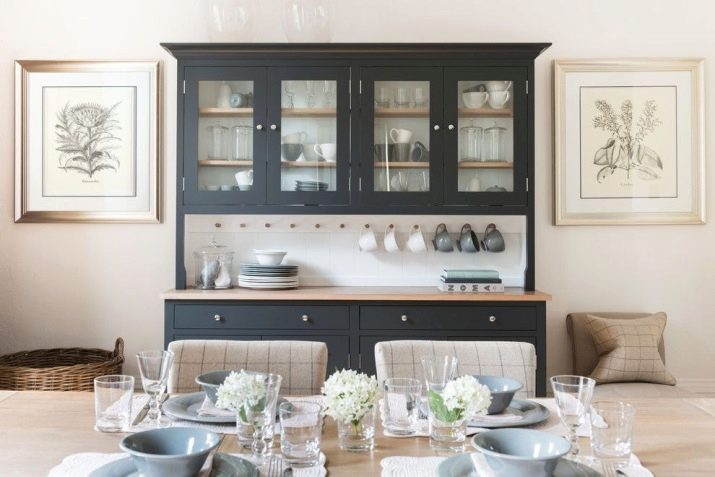
- Conventional open shelves are located on the kitchen wall in rows, alternating with empty areas of space. They are quite light and graceful structures, but their disadvantage is that they accumulate dust. Also, the number of shortcomings included the fact that it is impossible to place equipment on them due to the large weight of some household units. Some kitchens have one long shelf structure instead of several.
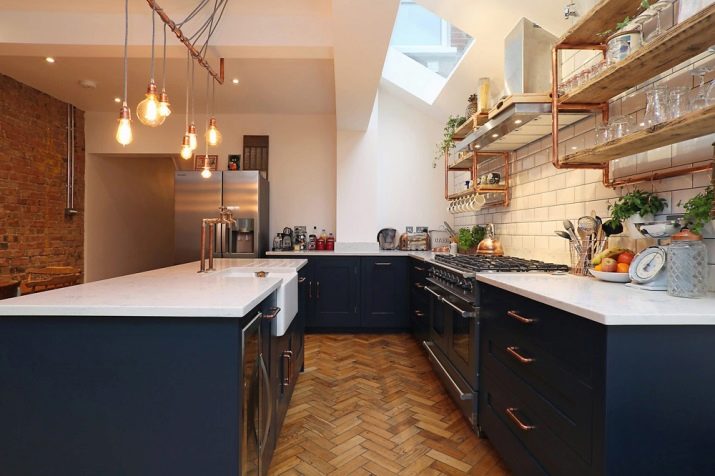
- Narrow cabinet-pencil case suitable for kitchens of all sizes, including the Khrushchev kitchen. Such furniture will perfectly replace hanging shelves, especially if it has a sufficient number of sections. Each of them can store utensils, cooking utensils, as well as groceries and other products.
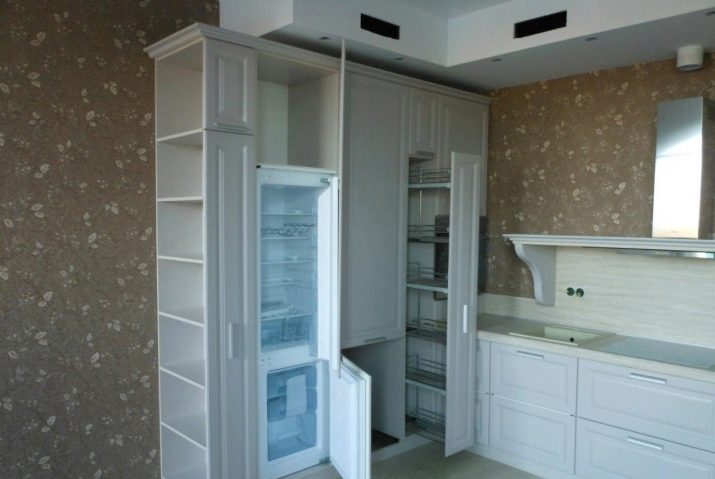
- The apron area can also be filled with a railing, ergonomically placing ladles, knives, cutting boards, spoons, jars on it. This adaptation assumes that all utensils remain open to the eye, but for some styles this is a good match for the concept.
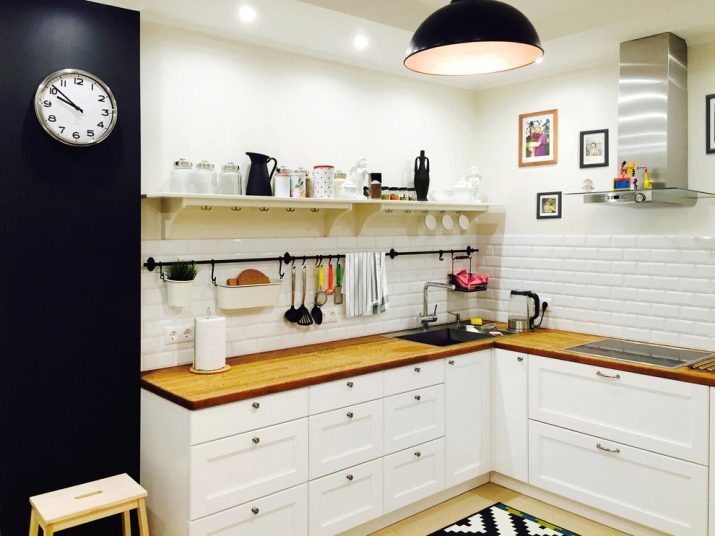
- Sometimes the space under the sink is equipped with pull-out carousel-type constructions... This is especially true for small spaces.
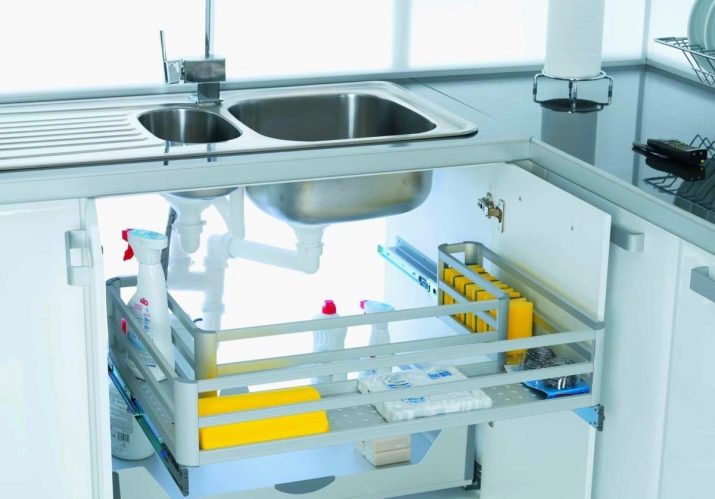
Subtleties of planning
Not all layout options allow you to create a kitchen project with a kitchen set without hanging shelves. Their absence is appropriate in the following cases.
- If the kitchen is straight and quite long... In such cases, it is possible to supply both linear and parallel structures from floor-standing cabinets. In the second case, the storage places for the most used utensils are located at the sink and cabinet, where food is usually prepared, and cabinets with the rest of the utensils are located in a line opposite.
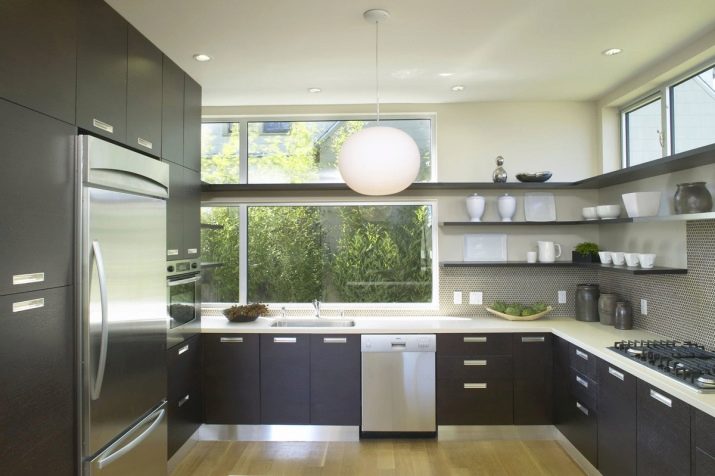
- In the interior U-shaped the kitchen has no room even for decorative shelves. With an unfilled upper tier, such a furniture structure looks very laconic and even professional. In addition, it clearly delimits the cooking area from the food intake area, and can also include an element such as a bar counter. With the help of these types of headsets, the kitchen-living room or kitchen-dining room is often zoned.
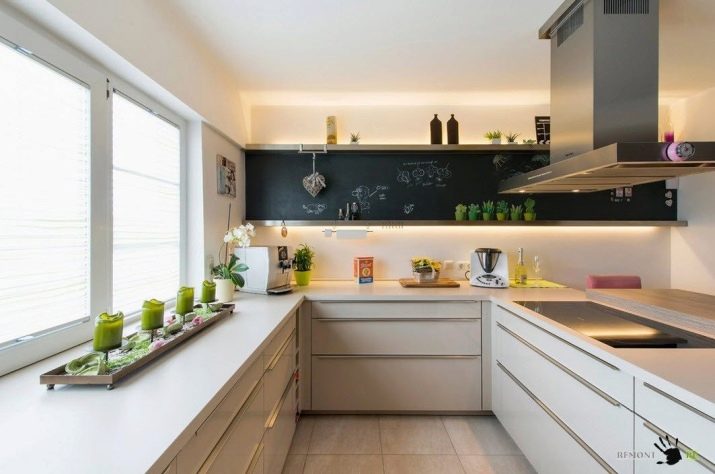
- but corner structuresthat look very light and uncluttered without wall cabinets still require shelves on the top tier. In the corner of such a headset there is usually a sink, the space of the drawer under which it is difficult to fill as much as possible. Therefore, some of the utensils are placed on the open shelves at the top.
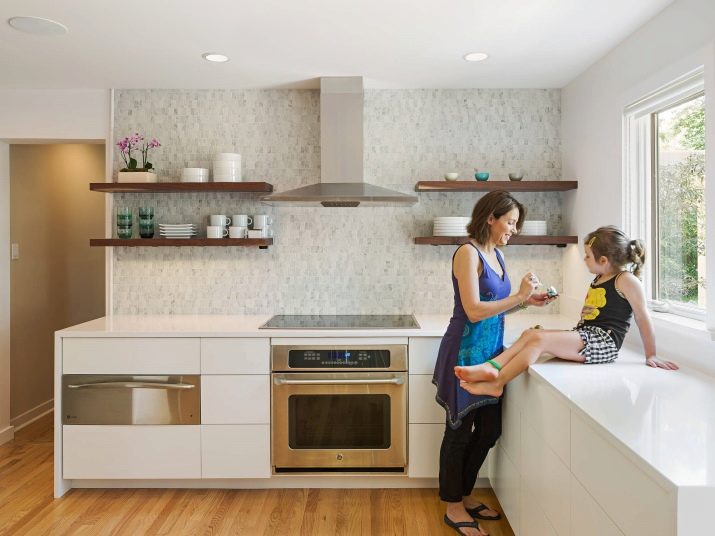
- Kitchen with an island by itself does not imply the mandatory inclusion of wall cabinets in the furnishings. For such a layout, a monolithic block is appropriate, which, in fact, is not divided into upper and lower compartments.
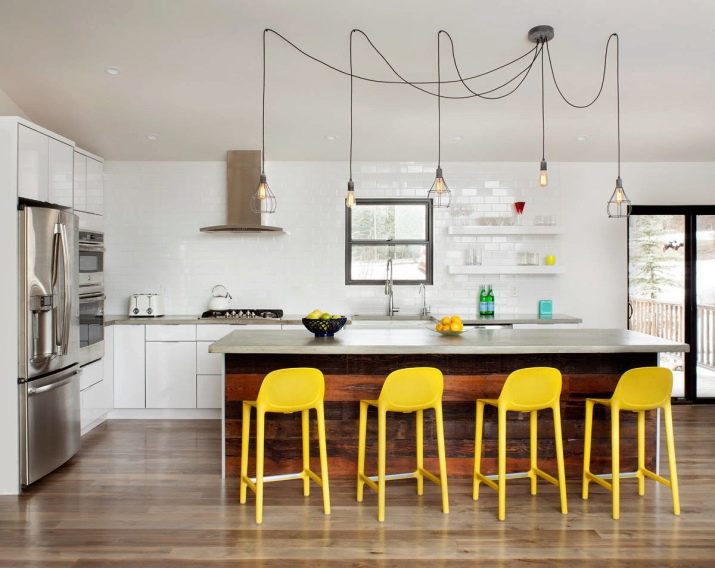
- To save space in a small kitchen the lower tier should be equipped to the maximum. The pedestals are usually located in one row.
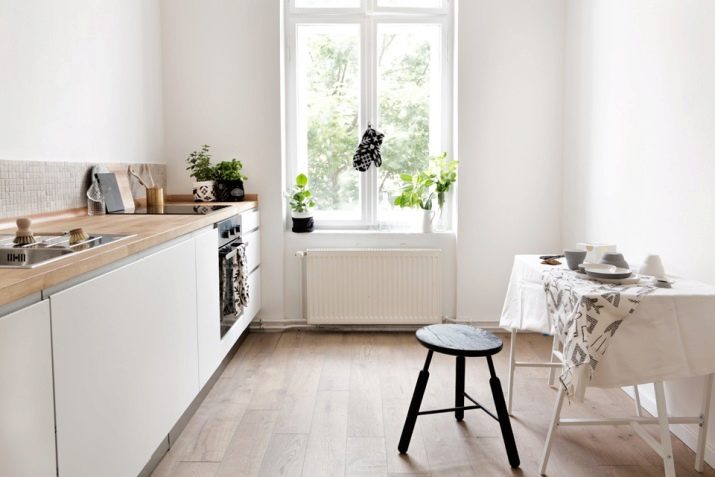
- One of the most favorable options for the arrangement of a kitchen set without an upper row is space along the windows. If in your apartment or house windows occupy an impressive part of the wall, then they will serve not only as the main source of illumination of the kitchen workspace, but also as a space for decor, replacing the upper hanging boxes. To prevent the kitchen from looking empty with such an arrangement, interesting curtains or blinds are often hung on the windows that let in light, but at the same time prevent the room from looking unfinished.
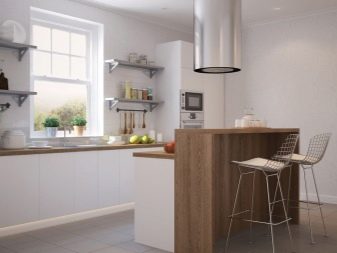
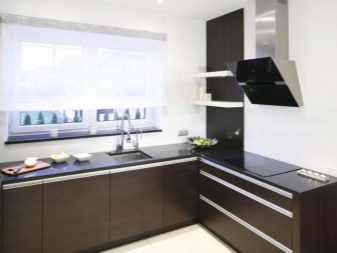
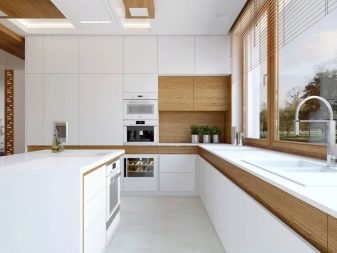
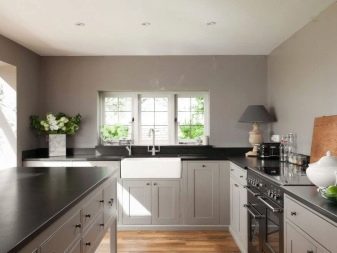
Color spectrum
Usually, the color of the shelves of the upper tier corresponds to the structures of the lower tier or countertops. It is worth noting that shades of natural wood will become relevant for most styles, among which there are both light, for example, milk oak or ivory, and noble dark ones, such as walnut.
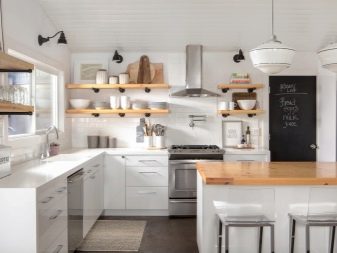
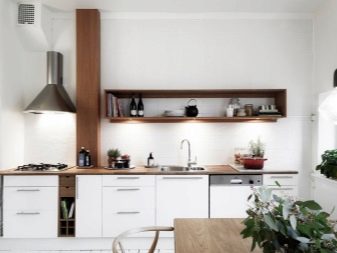
If the shelves are made of plastic, then white is appropriate for them. To focus on the shelves, they are placed against the background of a bright apron. But against the background of light wall covering, white shelves, on the contrary, do not allow to distract attention. Gray tones are appropriate for a Scandinavian concept or for other minimalistic kitchens, since gray goes well with many headset colors, for example, yellow, pink, blue or green.
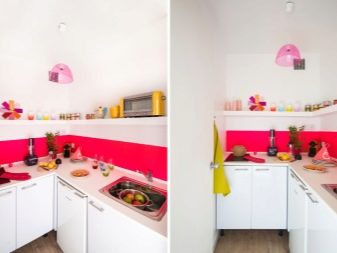
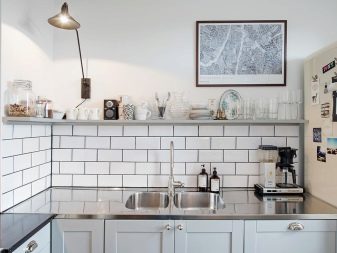
If the open shelves are square, then their back wall or the wall itself can be painted in a different color from the rest of the cabinet. For example, light wood products can have a light green or gray space as a back wall.
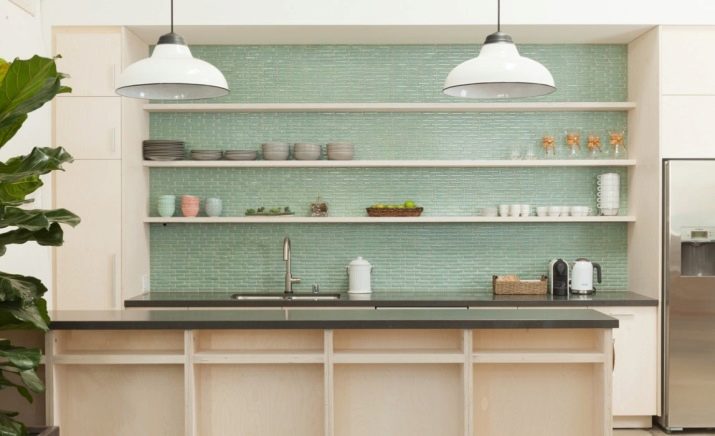
Black shelves can also serve as a contrasting interior detail. The texture of PVC products can be matte or glossy, but it must be combined with the texture of the headset.
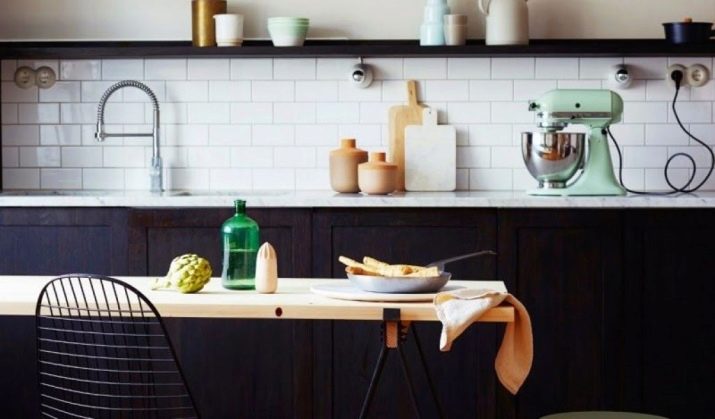
Guided by the choice of color, it is worth giving preference to those shades that correspond to the size of the room. In a small kitchen, both the shelves and the walls on which they hang should be painted in light or pastel colors. Due to this technique, an already small space will not hide even more, and the shelves will not visually shorten the wall.
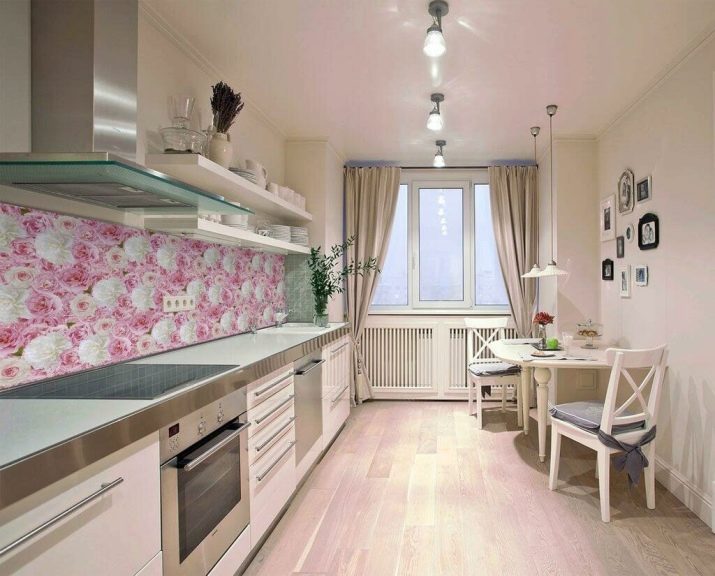
Style solutions
Each style requires specific fittings to replace the wall cabinets, as well as the appropriate design of alternative furniture. A classic kitchen will not look properly without hanging cabinets, so it is better to leave them when decorating, but a room in modern and some other styles will look very organic without hanging products.
- Roof rails will successfully fit into the concept country and scandinavian style... Also, sideboards will look more rustic than pillar cabinets.
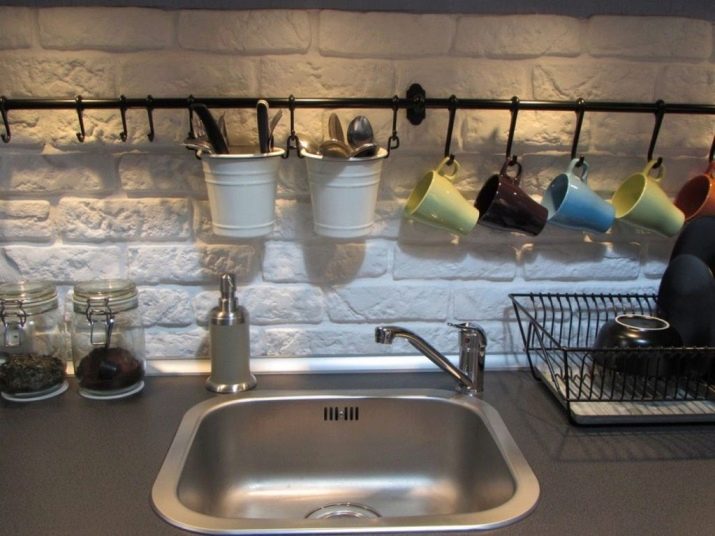
- Constructivist style instead of rails, he prefers the use of column cabinets.
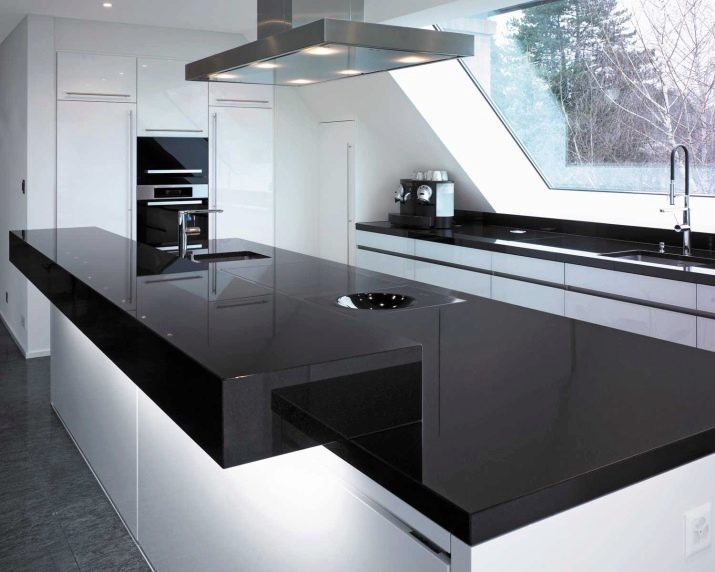
- In concepts industrial or loft on the upper tier, shelves of not very large width and the most simple shapes are installed. They can hang one above the other in 2 or 3 rows.
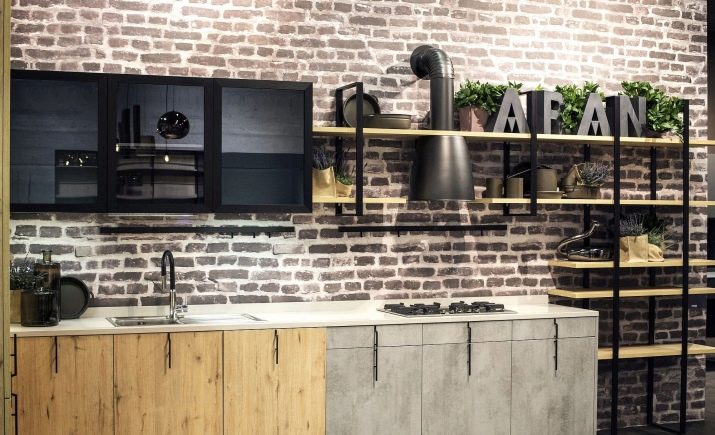
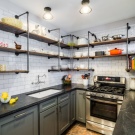
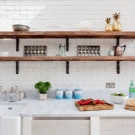

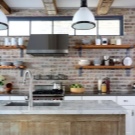
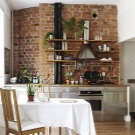
- Provence style antique shelves, as well as numerous small shelves, will replace suspended structures. The lower part of the headset, decorated under a light wood, and the hood matched to it, will make the atmosphere in the kitchen cozy and romantic.
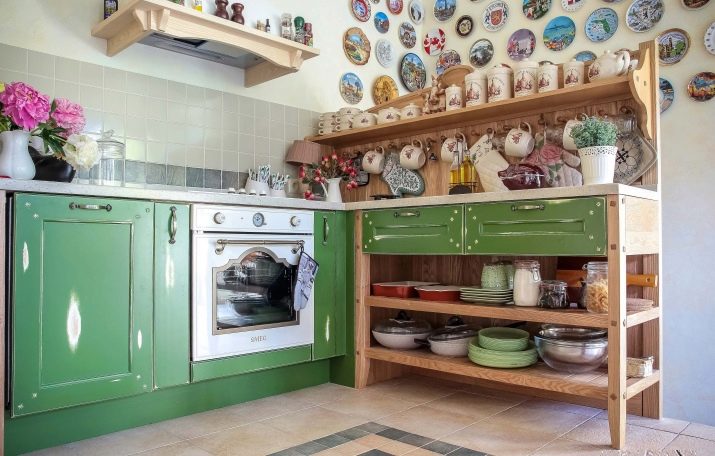
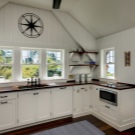
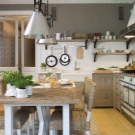
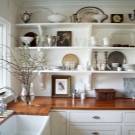
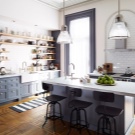
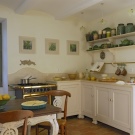
- Minimalist style just above the apron, long straight shelves can be located, matching in color with the headset. At the same time, they often contrast with the apron itself. The most relevant materials in this case will be plastic, as well as wood and even glass.
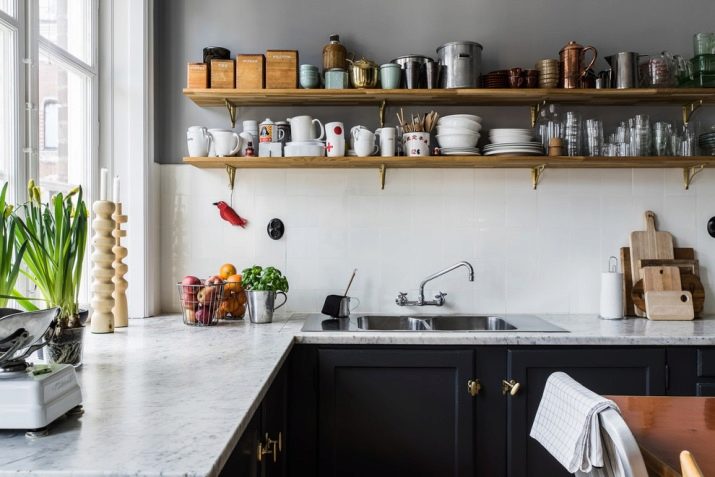
- Everything you need for the top tier of the style high tech - this is the filling of space using a triangular or other non-standard shape hood, as well as one or two open or closed shelves.
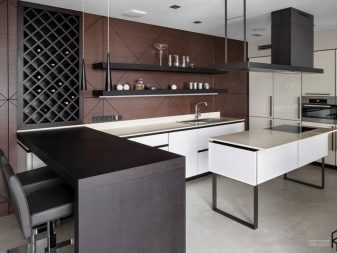
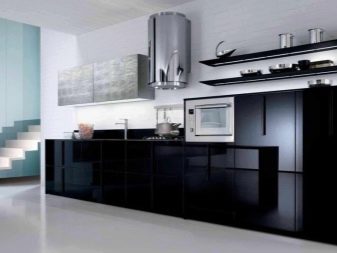
Finishing options
In addition to placing shelves, you should also consider finishing the surface of the wall, which is usually covered by wall cabinets. You can consider several options for wall decoration in accordance with certain design directions.
- In the Provence style, the wall remains monochromatic, and the accessories on the shelves take on the accent role.
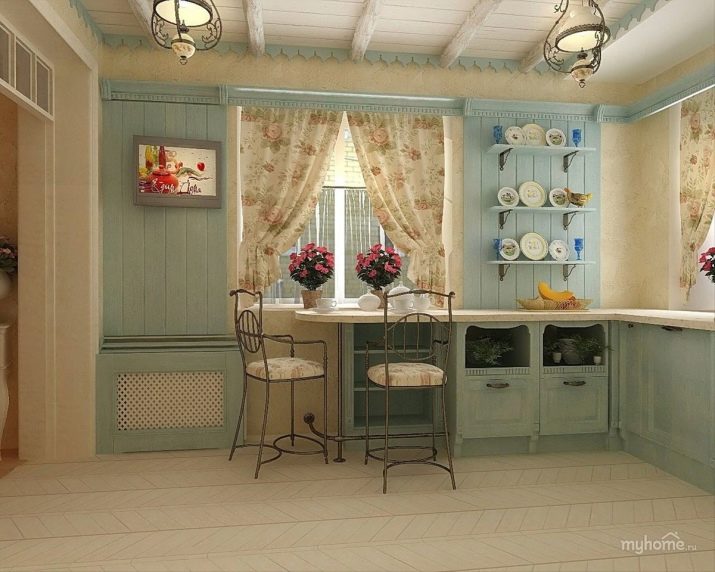
- Favorite finishing print for loft style is a brickwork that is imitated both with wallpaper and with tiles.
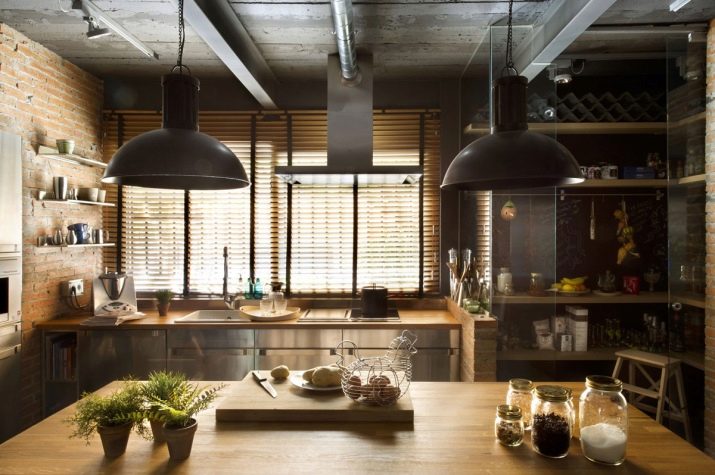
- Minimalistic finishes involve the use of raw materials such as chipboard panels, chrome-plated metal, glass, porcelain stoneware, plastic and artificial stone. It is permissible both to highlight the apron with the help of color and texture, and to leave the wall plain.
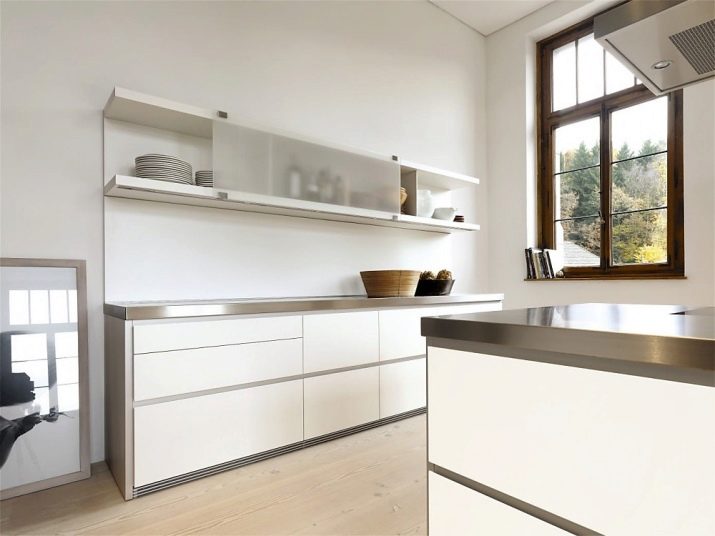
- You can visually fill the free space at the top with wallpaper or other coverings with vertical patterns. Such stripes, especially against a dark background, compensate for the absence of attachments to the headset.
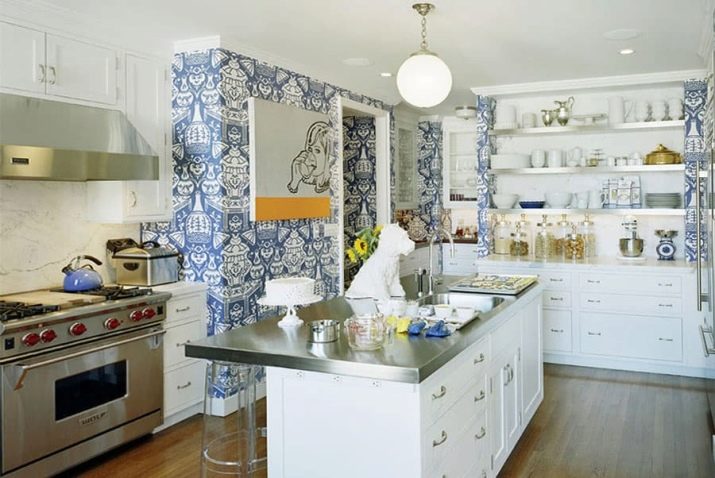
- An important element of the Scandinavian trend is black and white or other minimalistic paintings, sometimes arranged in several pieces. They help to diversify the gray or white tone of the walls.
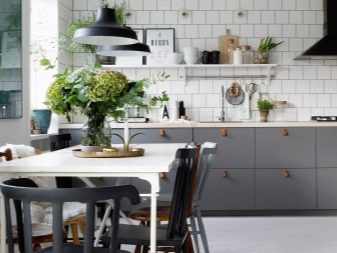
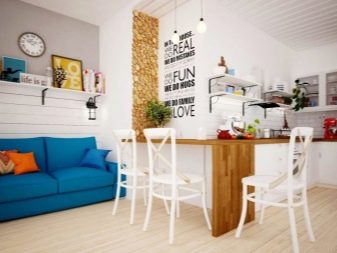
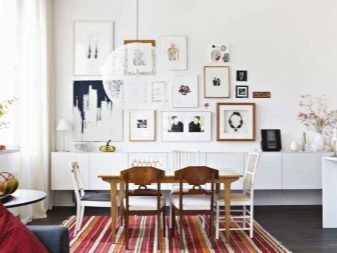
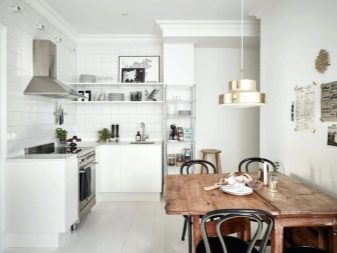
Successful examples
If you cannot decide how to place shelves instead of hanging cabinets in the kitchen, then pay attention to the following interesting ideas for decorating a kitchen using similar fittings.
- In large kitchens in private houses, you can arrange the lower tier in a long row near one wall, which has windows, and instead of the upper tier, use window sills as a space for accessories.
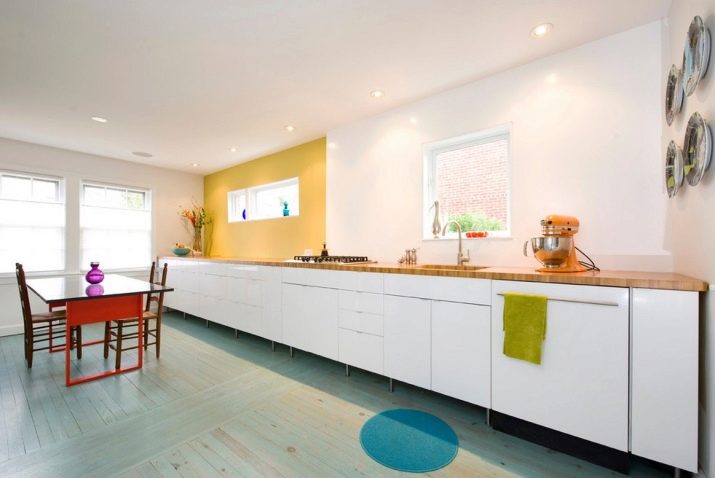
- To prevent the wall from appearing empty, place a long shelf above the apron, and above it place a picture that fits the interior.
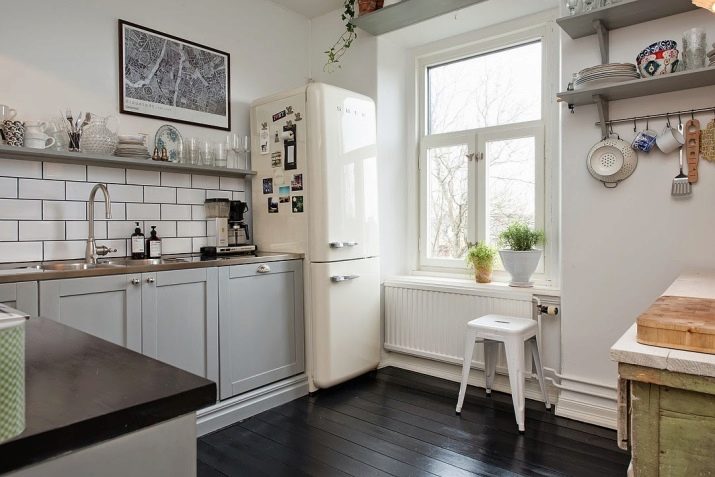
- Shelves for storing rarely used utensils can be placed almost under the ceiling, while the space below can be filled with a roof rack.
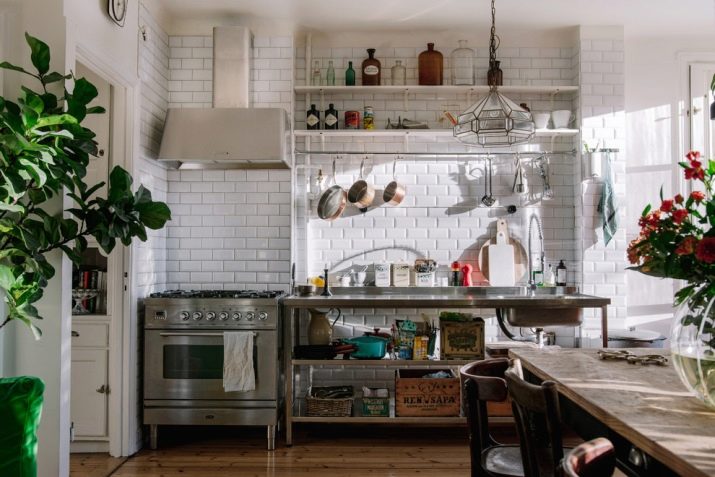
- The look of the kitchen will become much more interesting if you place wall lamps with an unusual silhouette on the sides of the open shelves.
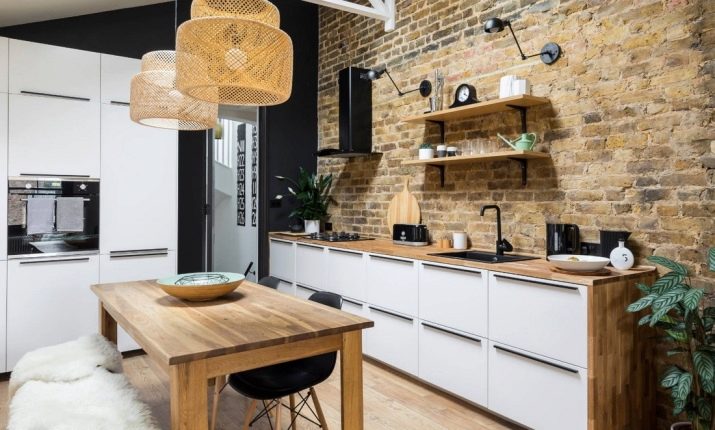
- Equipping a space with lighting is a good move to add a special cozy atmosphere to a room in a modern style.
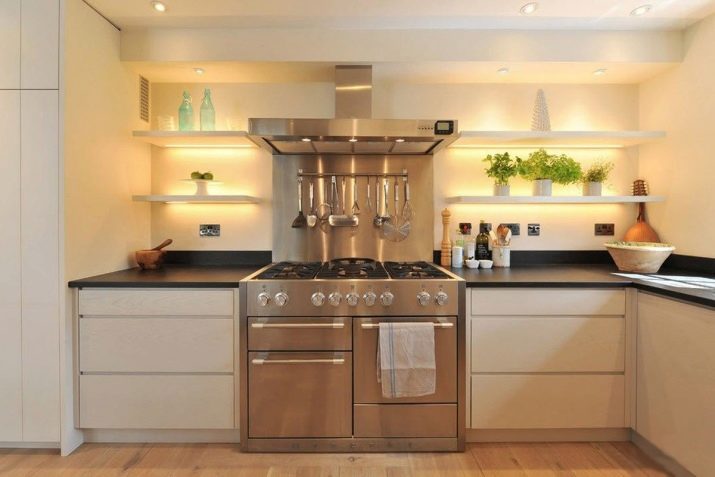
- A room with dark lower drawers and a gray refrigerator can be freshened up with a white shelf on which, in addition to kitchen utensils, fresh flowers will also be placed.
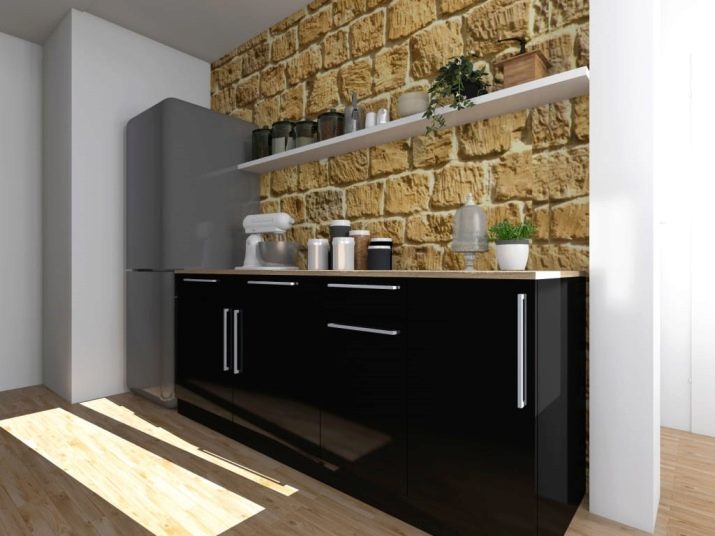
- Even if all the utensils fit in the lower cabinets of the headset, you can still make a shelf upstairs to accommodate accessories that add comfort, such as vases, glass figurines, flowers, and even a clock.
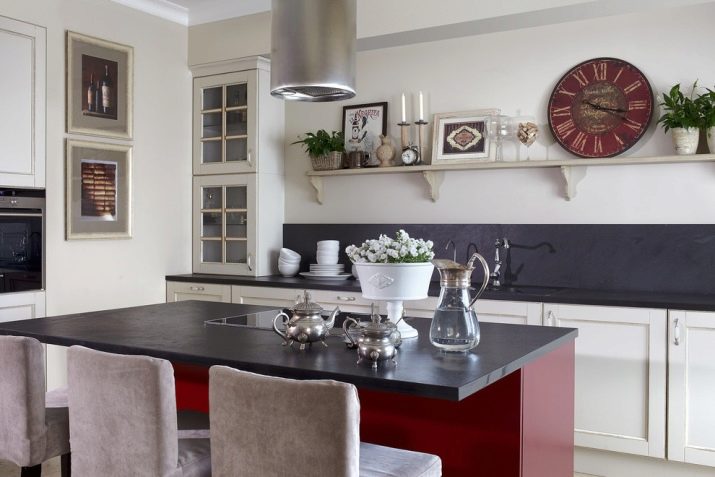
Thus, the hinged components of a traditional headset can be easily replaced with simple attributes, such as shelves or roof rails. The clever combination of these details with accessories and style will make your kitchen truly appealing and spacious.
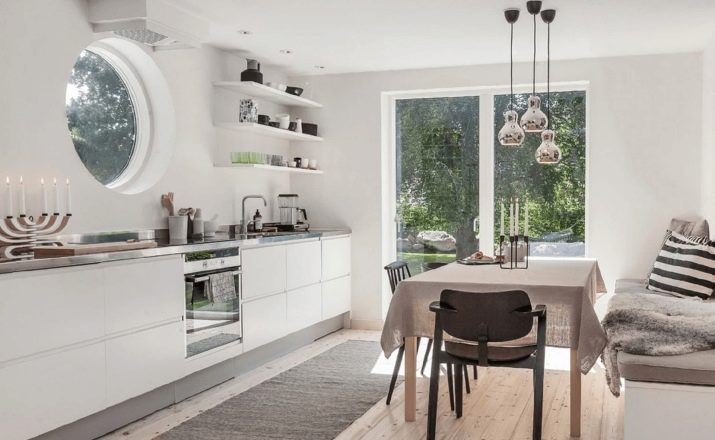
For the pros and cons of a kitchen without hanging cabinets, see the video below.








