Kitchen to the ceiling: types and use in the interior
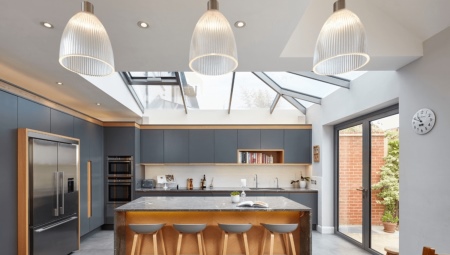
A cozy kitchen is the key to pleasant family evenings. To make such a room cozy, you need to arrange it correctly, equipping it with comfortable and functional wardrobes. Today, the kitchen to the ceiling has become quite popular. And this is not in vain, because it is considered one of the best options for improved ergonomics of the kitchen space.
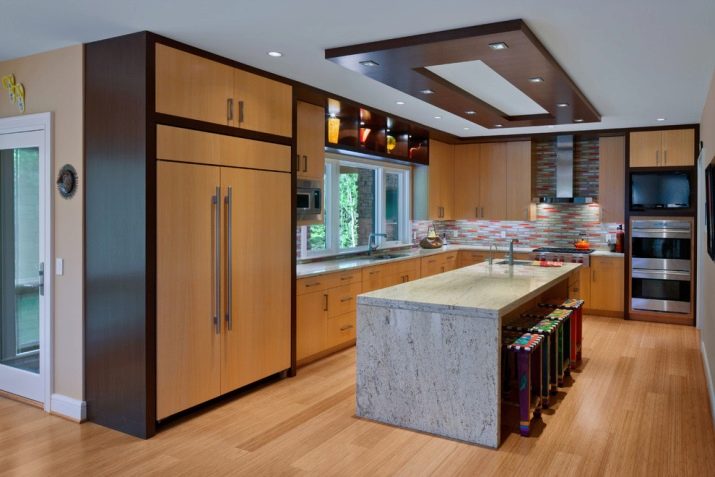
Advantages and disadvantages
A modern kitchen up to the ceiling has many advantages, which, in turn, allow you to close your eyes to all the flaws.
- First of all, it is beautiful and fashionable.
- Such headsets look quite graceful and elegant. Even if there is a small gap between the ceiling and the cabinets, it is hidden behind the cornice.
- Tall, floor-to-ceiling cabinets provide plenty of extra storage space for a variety of kitchen utensils.
- Dust will not accumulate at the very top of the cabinets, while the cabinets that do not reach the ceiling are an open shelf that must be wiped every day.
- The working area will look not only beautiful, but also holistic.
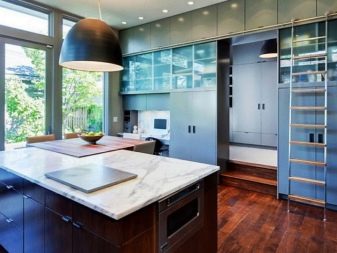
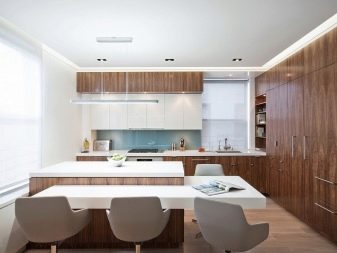
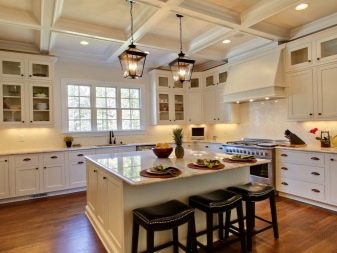
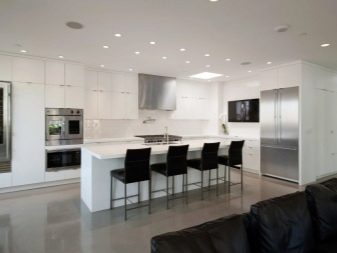
But, like everything in this world, the kitchen to the ceiling has disadvantages, among which the following is worth noting.
- Their price is slightly higher than ordinary kitchens. And this can be explained simply: more materials are needed for the manufacture of such furniture.
- It will be quite difficult to get to the upper shelves, but it is still possible. It is necessary to substitute either a chair or a small ladder. However, not everyone can afford it and for this reason the top shelves or drawers often remain empty.
- If the kitchen is small, then it will seem too busy, which will make it not as cozy as we would like.
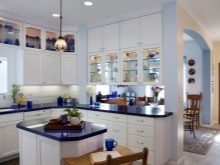
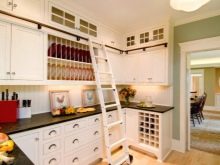
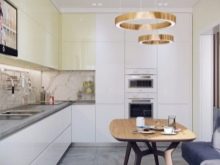
Types of designs and sizes
There are two options for such kitchen sets: wall-mounted and floor-standing.
Floor
They are tall column-cabinets that occupy almost the entire space from floor to ceiling. Such furniture perfectly serves both for storing kitchen utensils and for installing household appliances in it. For example, very often you can see a built-in refrigerator or dishwasher behind the facade of such cabinets.
Three-section wardrobes in the whole wall are quite popular. In this case, the upper as well as the lower part of such furniture serve to store food and kitchen utensils. The middle part is used to house household appliances such as a coffee maker, microwave oven or food processor. Most often, the dimensions of such cabinets are as follows:
- height - from 210 to 235 centimeters;
- depth - from 40 to 60 centimeters;
- the width can be 40, 50, and 80 centimeters.
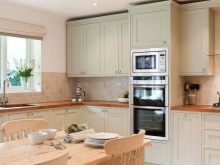
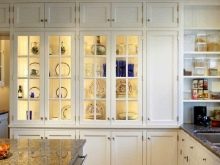
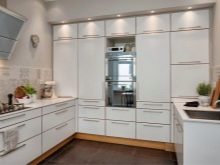
Hinged
In such kitchen sets, the upper cabinets are mostly used for storing spices, bulk products or cutlery. Most often such mezzanines are located in the upper row of the kitchen. In addition, such kitchen sets can be either modular or consist of several cabinets arranged in two rows. The second option allows you to significantly increase storage space. The dimensions of the wall cabinets are as follows:
- depth - up to 30 centimeters;
- height - from 90 to 120 centimeters;
- width starts from 30 and can go up to 90 centimeters.
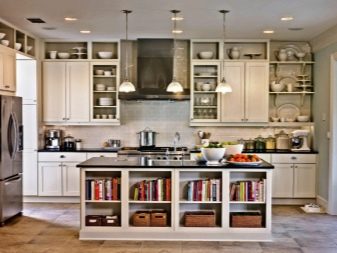
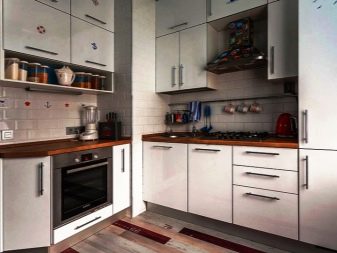
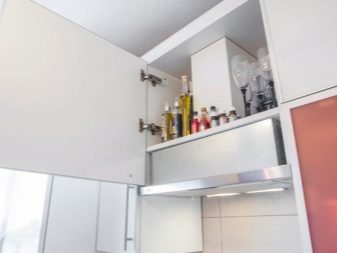
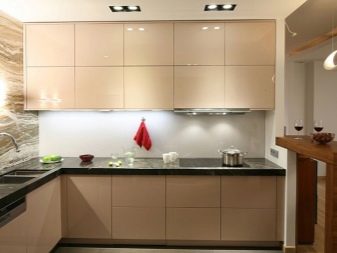
In addition, such designs are usually supplemented with shelves. They are most often used as a rack for dishes and represent a metal structure on which the appliances are installed.
Besides, narrow pull-out shelves are very often supplemented with special containers for containers... This is very convenient, since all their content is always in sight. This saves time. Such shelves are placed either between the columns or not far from the wall cabinet.
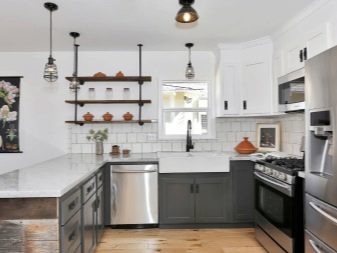
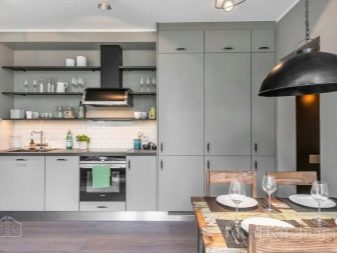
In corner kitchens, pull-out baskets or drawers are used. But they can also be found in column wardrobes. The lockers can be opened in different ways. Most often they have swing doors. They can be both horizontal and vertical.
This is especially convenient if the cabinets are very small. If necessary, the doors can be equipped with additional hinges, which immediately increase the opening angle.
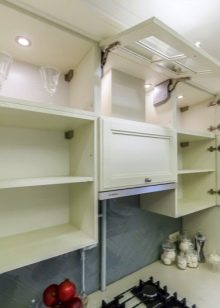
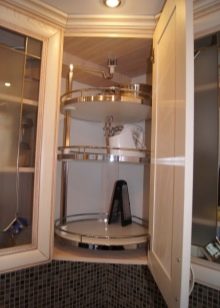
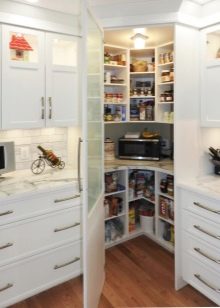
You can also find a lifting facade. When such a cabinet is opened, the sash rises up. Lift or special gas shock absorbers are most often used as a lift. Such a wardrobe is always without handles. Of course, the cost of such cabinets is much higher than the classic ones.
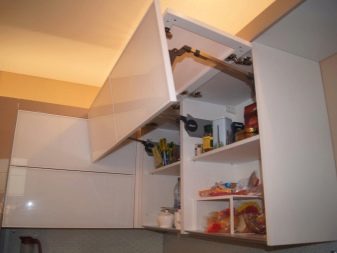
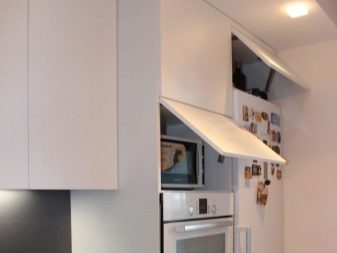
Manufacturing materials
In the modern world, different materials are used for the manufacture of kitchen furniture.
Chipboard
The most common material. At first glance, such furniture seems to be of high quality, but in fact it has a small drawback - such material is loose and weak. For this reason, you will very often have to tighten the fasteners of the headset.
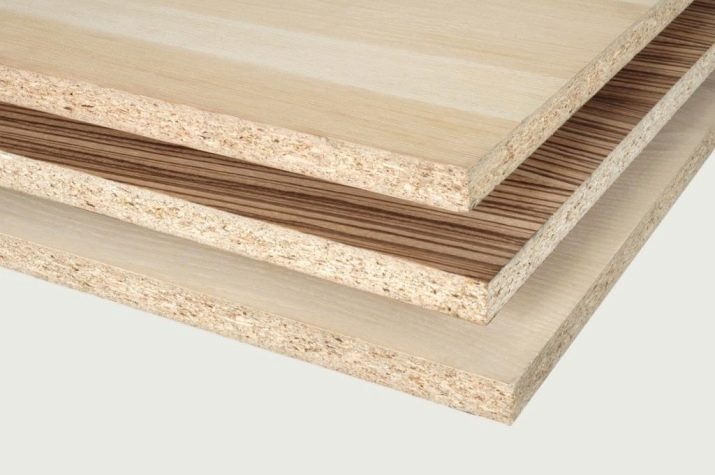
Plywood
The advantage of this material is its durability. By itself, it is strong enough that it can be processed in any way. In addition, plywood furniture looks very attractive.
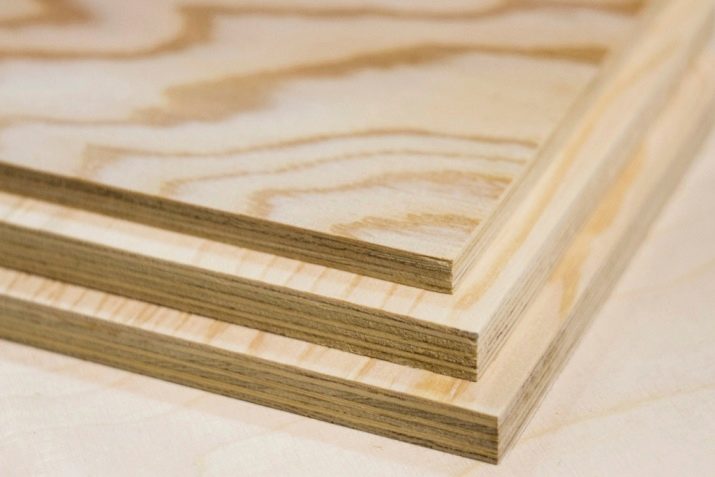
Furniture board
Consists of natural wood, or rather, of its pieces. Its dignity is environmental friendliness and naturalness, which is very important in the modern world. The disadvantages of the material include not ideal quality. As an example, a kitchen made from such a board can crack from excess moisture.
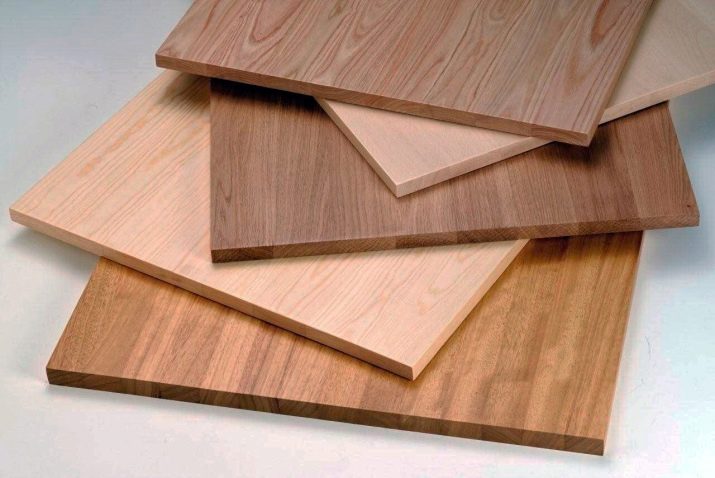
What styles are appropriate?
You can use furniture up to the ceiling in almost any style.
Classic
If the room is decorated in this style, it is best to purchase glazed facades.If the ceiling height is more than 2.5 meters, then the upper compartment must be made deaf. In addition, experts recommend decorating it with a cornice. This will help to hide the gap between the ceiling and the top of the cabinet.
If the kitchen set is made of wood, then it is necessary to pay attention to the fact that there are as few carvings or decorations as possible on the upper compartment. After all, it will be very difficult to take care of such a headset. Most often, all kitchen cabinets, which are made in a classic style, are elongated vertically.
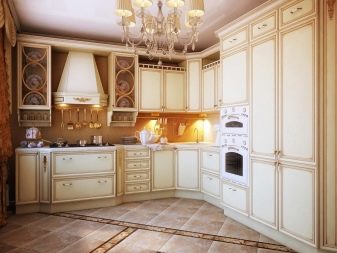
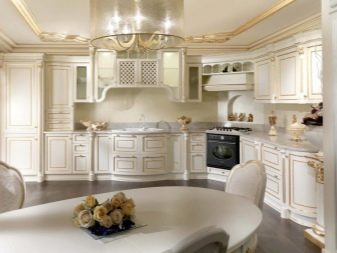
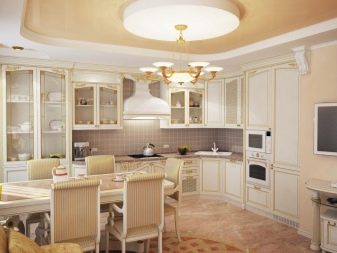
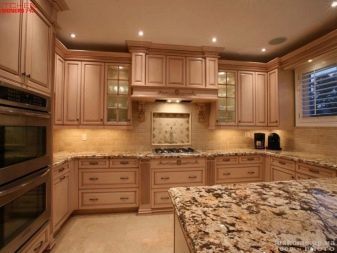
Rustic
Provence can be attributed to this style. In it, you can alternate open shelves with glazed and blind compartments. Shelves that are closed with beautiful curtains in flowers or small polka dots will look very beautiful. This stylistic solution works best for the upper compartments of the headset.
If the ceilings in the kitchen are high, then it is best to buy glazed furniture. This option looks more stylish.
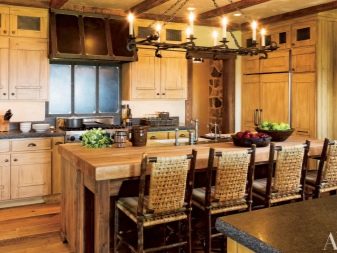
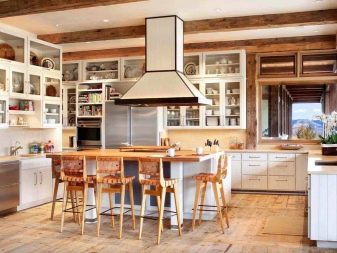
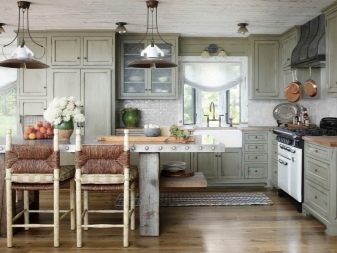
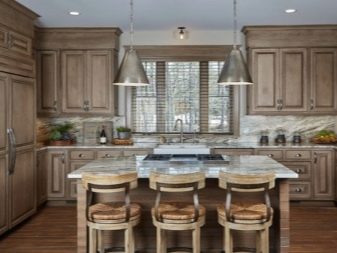
Modern
In almost all modern styles, it will be preferable to use cabinets with blank facades and small glazed compartments. In styles such as modern or high-tech, everything should be done in strict proportion. And a ceiling-to-ceiling kitchen is a great solution. Since there is no gap between the ceiling and the cabinets, the headset forms a solid wall. And small niches or compartments only structure it. The color of headsets in this style is usually white or black.
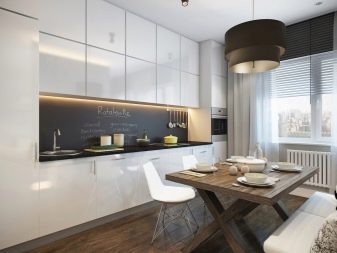
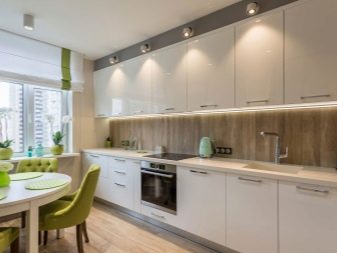
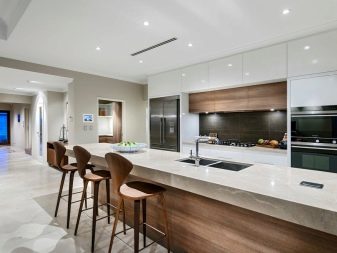
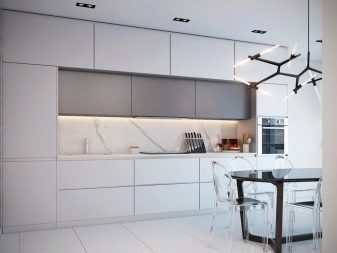
How to choose?
Having decided to purchase a kitchen set for the ceiling, you need to approach the issue of choice very carefully. The main thing is that all modules are of high quality and are combined with the style of the kitchen itself.
In addition, furniture must be resistant to temperature extremes, not afraid of moisture and be resistant to any mechanical damage. Also, when choosing furniture, you need to pay attention to the materials from which it is made and to the door opening system.
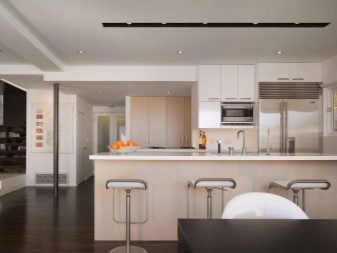
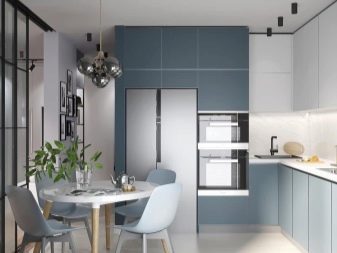
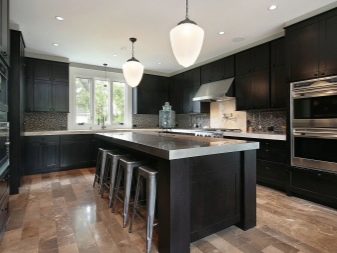
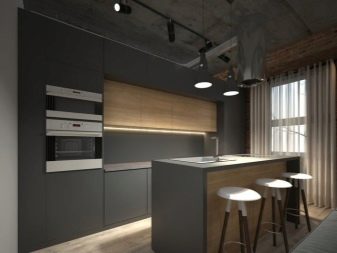
Subtleties of placement
To place such headsets in the interior, it is very important to take into account the height of the walls in the apartment. In a small kitchen, furniture up to the ceiling will allow you to put all things in cabinets, which will make the room less cluttered. However, initially it is necessary to think about how to correctly place all the details of the kitchen set so that the small space is not too cluttered.
It is worth giving up free-standing wardrobes, as well as volumetric decor in the room. Alternatively, you can play with the color palette. White or pastel shades are perfect for a small room.
Pay attention to the glossy surfaces of the cabinets. Such a solution will immediately visually increase the area in the room. In addition, you can experiment with light. With the help of lighting, you can hide too voluminous items of furniture.
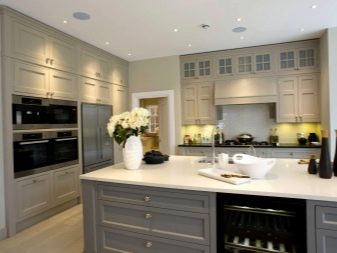
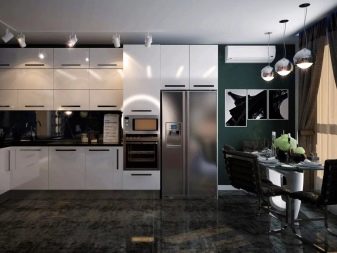
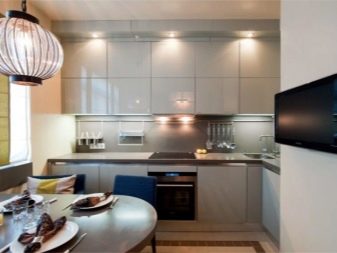
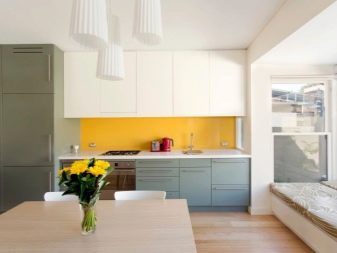
Successful examples
Thinking over the design of kitchen spaces takes a lot of time. After all, I really want to make the kitchen a place not only for eating, but also for relaxing in the company of loved ones.
Small kitchen
In this case, a corner kitchen set to the ceiling will be an excellent solution. All kitchen utensils will fit in it. This will immediately save space. In addition, tall cabinets will visually increase the space.
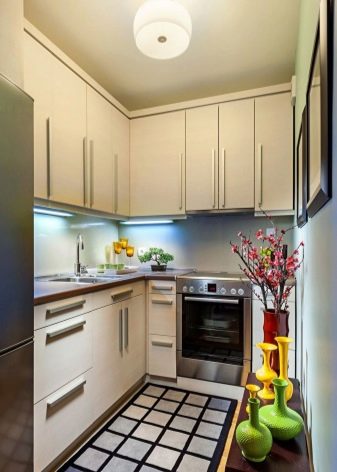
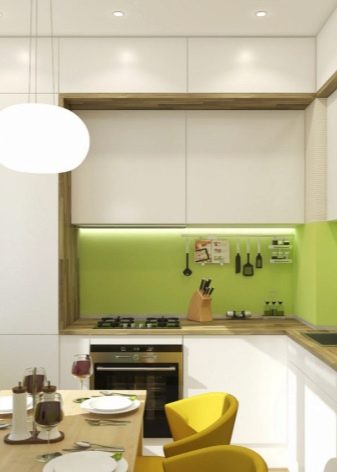
Large rooms
If the kitchen takes up a large area, then the designers will have something to do. In this case, the option with a kitchen to the ceiling will be the most correct solution. Indeed, in such a headset you can place all things, as well as all kitchen appliances. A kitchen decorated in white or beige will look especially beautiful. This option looks stylish and simple.
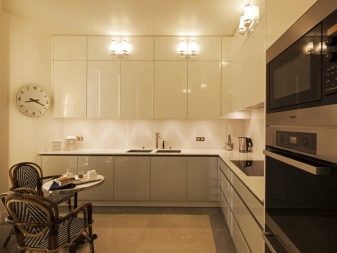
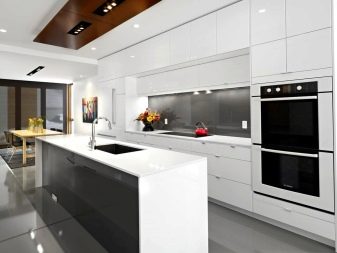
A ceiling-to-ceiling kitchen will be a great solution for many families. After all, this type of furniture not only saves space, but also makes the interior more attractive, which is very important for every housewife.
For the installation of a corner kitchen to the ceiling, see the following video.








