L-shaped kitchen: design and options for placing a kitchen set
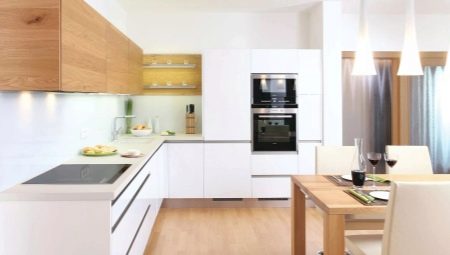
L-shaped kitchen is one of the most popular and demanded options for arranging space. This is due to the practicality and ease of use. Kitchen sets in the shape of the letter "L" can be found both in standard apartments and in atypical layouts. Why is this particular option so popular? Let's try to figure it out.
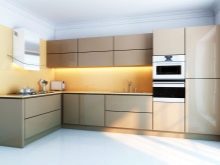
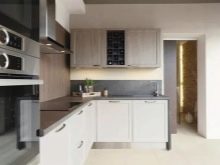
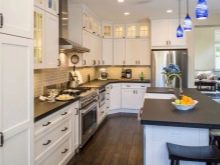
Advantages and disadvantages
The L-shaped kitchen remains one of the most demanded headset models. This is largely due to the limited space and small footage of typical premises. But it is worth noting its undoubted convenience and practicality... If you show your imagination, you can create a unique author's interior, which will be comfortable, convenient and cozy.
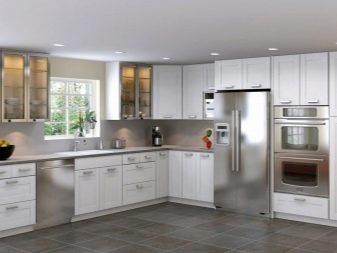
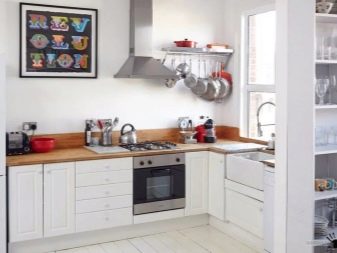
Dignity
Versatility
The headset repeats the shape of the room, namely the right angle. Therefore, it is easy to fit it into even the smallest room. At the same time, useful space will be preserved, and hostesses can easily fit all kitchen utensils and utensils in cabinets.
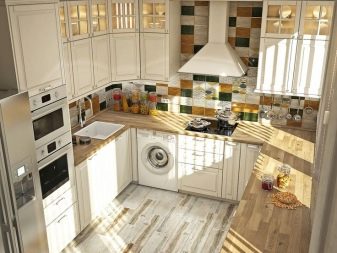
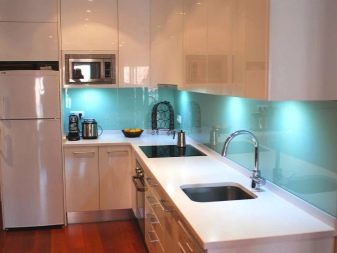
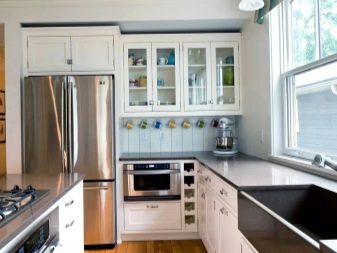
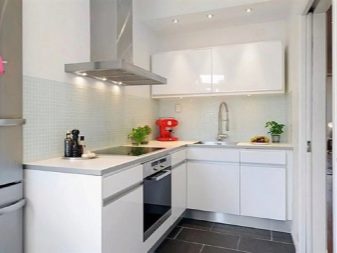
Combining different zones
When planning the interior of the kitchen, it is important to distribute the work space so that it is convenient and concise. There will be a cooking area (stove), a work area (for processing and cutting food), a sink and even a refrigerator. It is important that they not only all fit in a small room, but also look laconic and stylish.
It is the L-shaped set that helps to combine all the zones with a common style and allows you to create the so-called "working triangle" (stove, sink, refrigerator).
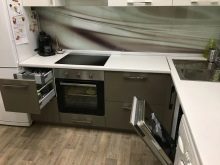
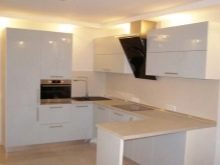
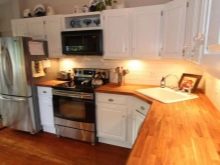
Convenience
There are several options for L-shaped kitchens, but all of them are designed to create a comfortable environment for cooking and eating. It should be noted that this option of a kitchen set is often combined with a dining area... This is convenient as you don't have to carry plates and cooked food into the living room.
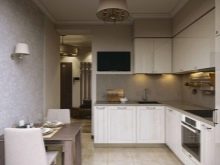
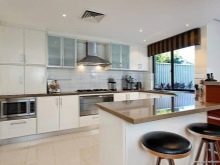
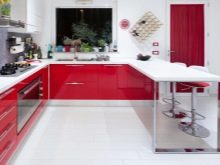
It is stylish and aesthetically pleasing.
The kitchen set and the dining area (if any) are most often made in the same style, which creates a harmonious interior. No matter how bold the stylistic decision, if all objects are united by a single idea, it will look beautiful.
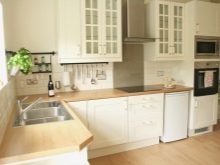
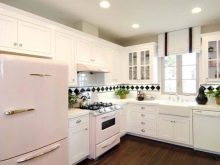
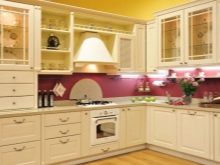
Price
Manufacturers often produce L-shaped headsets in standard sizes. After all, if we talk about typical apartment buildings, then the sizes of kitchens in them are not very diverse. Therefore, it will be possible to pick up a completely budget ready-made version of such a headset.
But also they are very popular in non-standard apartments... In this case, it will be possible to order additional individual boxes or modules from the manufacturer. And a large number of firms will be happy to offer you the services of making a kitchen according to your size.
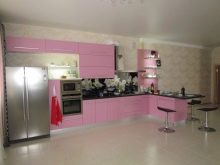
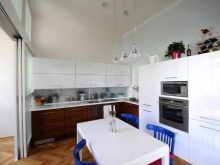
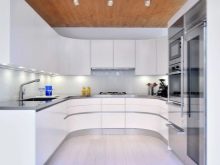
The disadvantages of this type of kitchen are much less. And they can be called very conditional.
The main one is the impossibility of preparing food for two housewives at the same time. With an angular arrangement of furniture, they will constantly interfere with each other. But this is rather a drawback of all small kitchens, rather than a specific L-shaped headset.
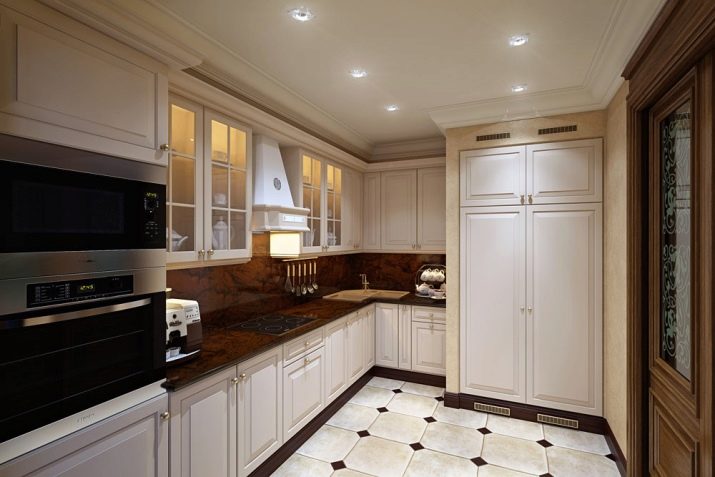
If you have a kitchen-living room, then such a set will look disproportionate. It is important to highlight the zones here. For this, bar counters are often used, but this will already be a U-shaped kitchen.
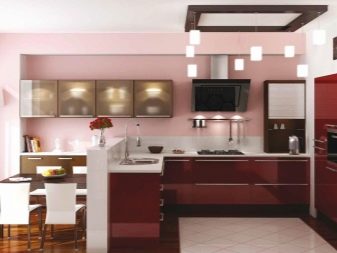
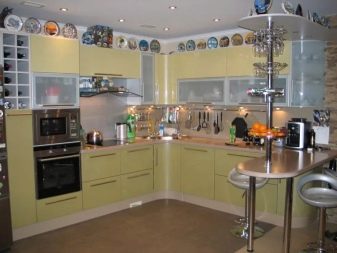
Another drawback of this type of headset is the difficulty of its laconic arrangement in a large kitchen. SalesThat is, if you have it not combined with the living room, but simply has a large square, the L-shape will violate the proportions and create an imbalance... Therefore, it is better to take a closer look at other headset options that will favorably emphasize all the advantages of a large kitchen.
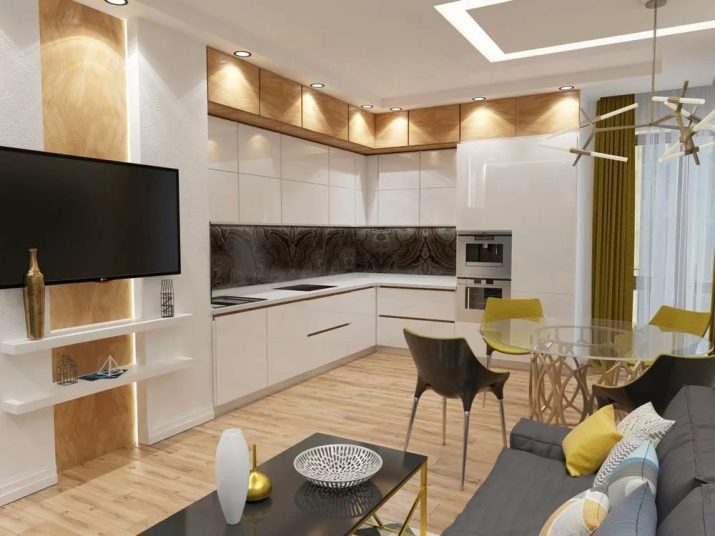
Popular options
The L-shaped kitchen sets a certain configuration for the kitchen set, which is the main one. Therefore, there is no need to talk about the variety of layout options. But still, there are already traditional models, which we will consider.
Right and left
In terms of their functionality and content, these options can be absolutely identical. The only difference is in which corner the headset is installed. It depends entirely on the layout of the apartment. It should be understood that if you install a kitchen with a right corner, then when you move you will not be able to place it in another (left) corner.
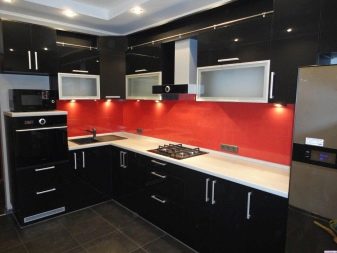
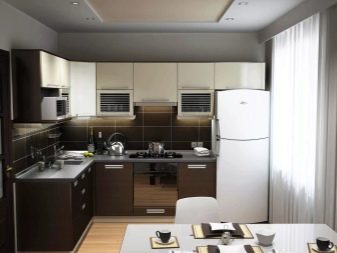
Sink location
In such kitchens, it is most often located in the corner. This saves valuable space. In addition, it is the corner that is most often the dead zone. When a sink is located in it, it is actively used. The area behind the sink can be used as a drying surface for dishes.
You can find options when the sink is located and not in the corner. From the point of view of convenience, this modification is not inferior to the previous one. However, you should consider filling the corner so that it does not remain unused at all.
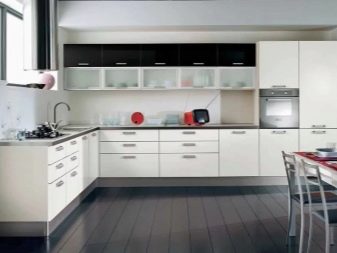
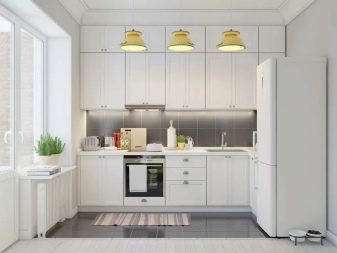
Kitchen with window
The L-shaped shape assumes the location of the modules not only along the walls, but also under the windowsill. This is usually where a sink or work surface is located. It is worth noting that you will no longer be able to hang the top cabinets in this area. Therefore, think in advance where you will store the dishes. It should be convenient for you to wash and immediately fold it into place.
This placement option, on the one hand, reduces the number of cabinets, on the other, it leaves a whole wall free. This is where you can place the dining table where the whole family will gather.
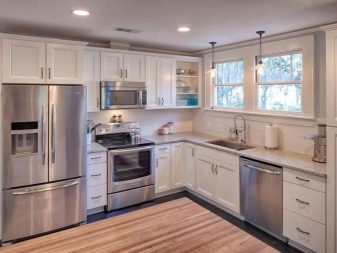
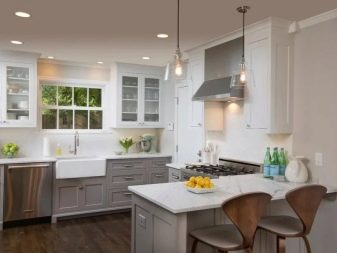
Working triangle
We have already mentioned this concept above. In terms of convenience, this is one of the best solutions. When preparing food, the hostess will not have to run from one end to the other. The stove, sink and refrigerator form a right-angled triangle. Moreover, it is the sink that is most often located in the corner.
The same working triangle can be created in other layouts. But it is in the L-shaped kitchen that it looks the most organic.
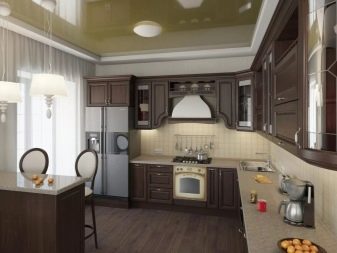
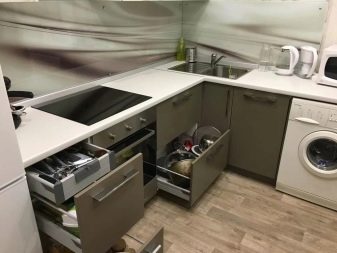
Lighting
A competent interior design is impossible without thoughtful lighting. This issue should be given special attention in the kitchen. Many believe that just hang one main lighting fixture in the center and that will be enough... Yes, with this option, you will not have to wander in the dark, and indeed the entire area will be illuminated. But it is very uneven, and maybe not enough.
For example, when placing a ceiling lamp in the center in an L-shaped kitchen, your own shadow may interfere with you. When cutting food on the work surface, you yourself will block off the access of light. And when working with sharp objects, it is very dangerous.
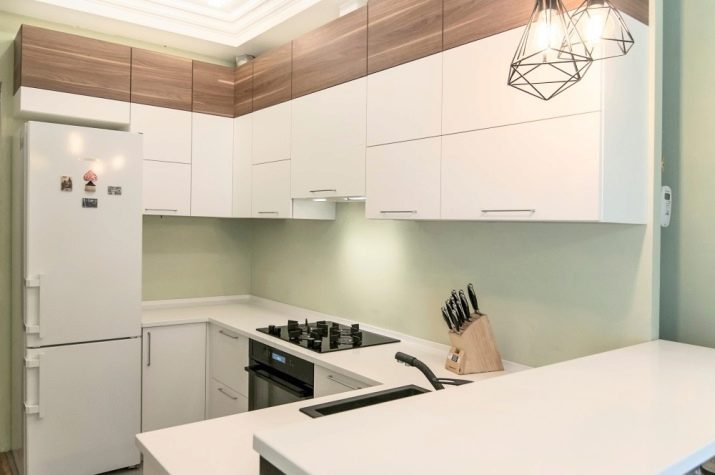
That is why it is worth considering several lighting options. So, additional spotlights are recommended to be installed above the slab area. After all, it is important for you to see the true color of the food being prepared and to regulate the degree of their roasting. If you have a cooker hood, then it is already equipped with lamps, so you don't have to install anything else.
In the working area, it will also be useful to take care of additional lighting. It is important that the light falls on it.
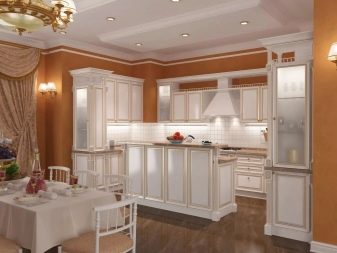
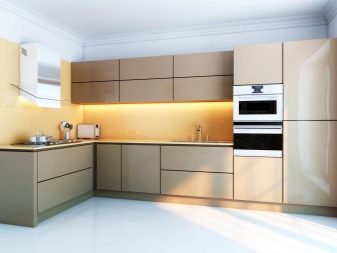
It is also very convenient if the kitchen is combined with the hall or the door opens into another room. For example, in the morning you do not have to turn on the main light and wake up all household members. And the weak light from spotlights will not interfere too much with them. You can safely make coffee.
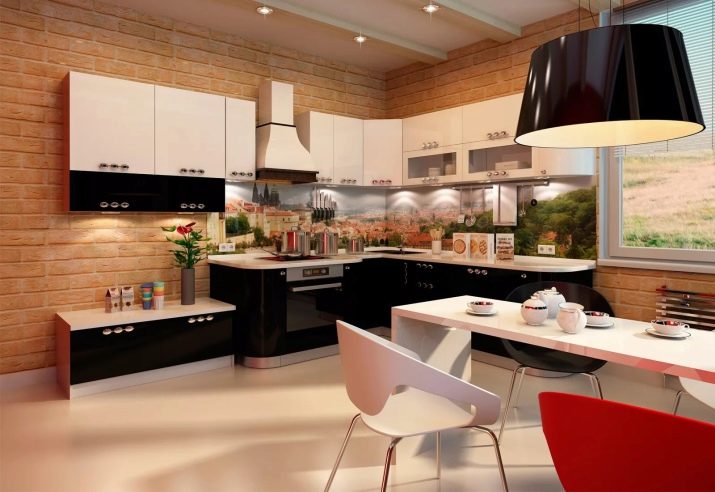
Choice of style and material
A kitchen set of this form does not limit you in choosing a style. Manufacturers will offer a wide variety of colors and textures for facades. Individual solutions for the layout and arrangement of cabinets and drawers are also possible.
Do you want to make your kitchen in classic style or prefer modern hi-tech, everything can be embodied in this simple and natural form.
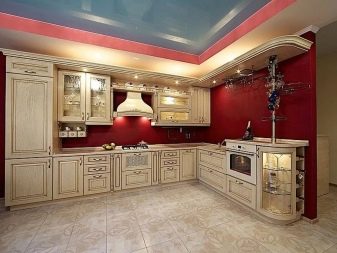
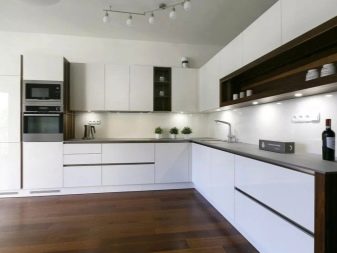
If you are not an adherent of standard solutions, then you can contact the specialists to draw up an individual design project.
This will take into account all your needs. You will be able to see the final result in electronic form even at the planning stage. This will save you from annoying frustrations and help you avoid mistakes and shortcomings. Don't think that custom solutions are always very expensive. Modern materials for kitchens have a wide range of prices, so everyone can choose a solution that suits his capabilities and requirements.
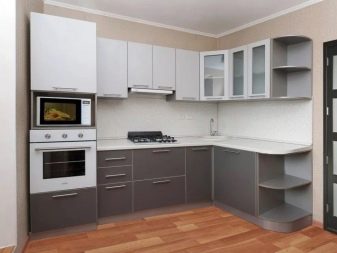
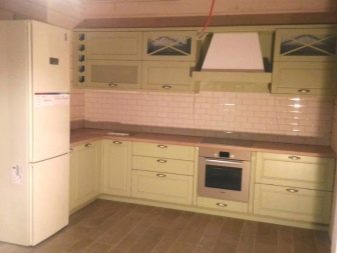
L-shaped kitchen implies a large number of modules (drawers). Therefore, the choice of material will greatly influence the final price. By tradition, the most expensive are kitchen sets made of solid wood. They look very respectable, but you will have to pay for such a luxury.
A more affordable option is MDF. Moreover, only the facades themselves will be made from it. Its advantages lie in the fact that you can choose not only their color (print), but also the texture. Particleboard and film will be one of the most budgetary options. They are less resistant to mechanical and other damage than MDF. But even with these materials, you can create the unique and stylish kitchen of your dreams.
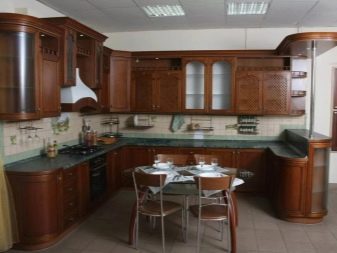
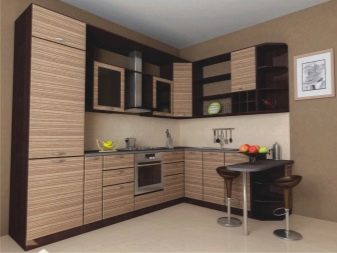
If you have not yet decided on a stylistic solution, then here are the most popular directions for arranging the interior of the kitchen at the moment.
Classic
Implies the presence of a tree (not necessarily an array).
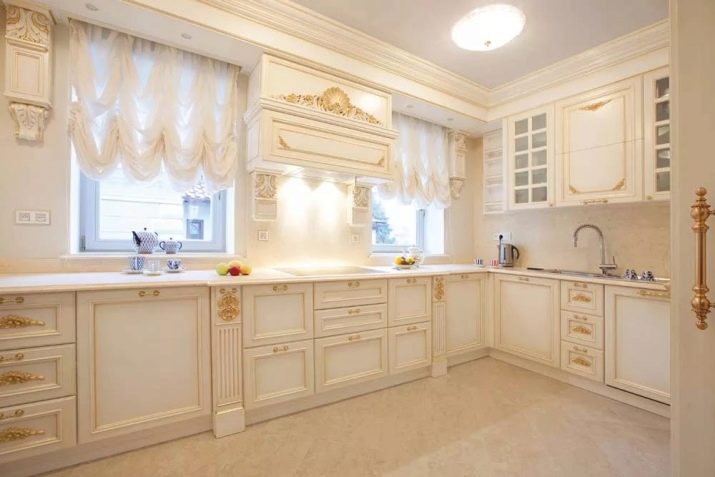
High tech
Monochrome (usually white, gray, black) solutions that are combined with metallic elements. In an L-shaped kitchen, these can be glossy black or gray facades.
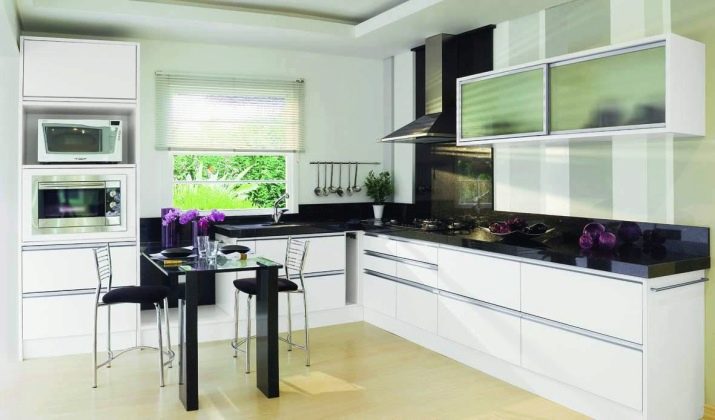
Ecostyle
Natural materials are preferred. At the same time, the facades of the kitchen can imitate wood, bamboo, etc.
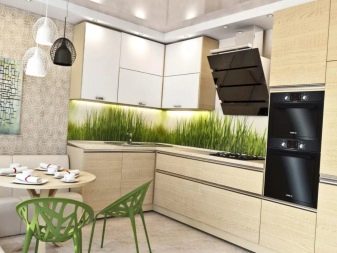
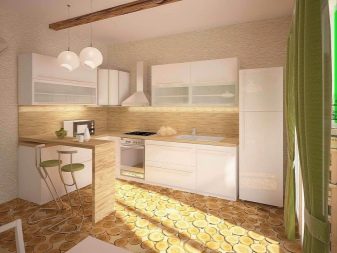
Minimalism
It can be easily implemented in an L-shaped kitchen, if you abandon the upper cabinets in favor of one open shelf, and remove the handles (or other accessories) from the facades, equipping the cabinet doors with push mechanisms.
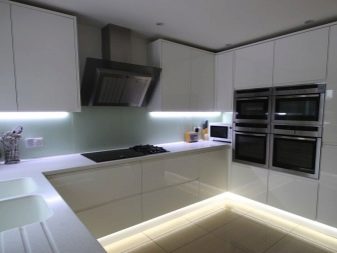
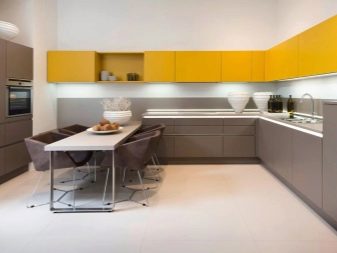
In the next video, you can get acquainted with the options for making corner kitchens in the interior for small apartments.









I was looking for information about the L-shaped kitchen layout for a long time, until I came across this article from experts. Thanks.