What is a modular kitchen and how does it differ from a kitchen set?
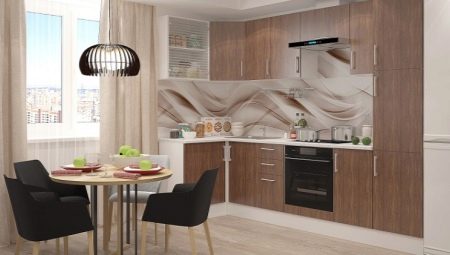
Increasingly, today, when arranging a kitchen, the buyer's choice tends to favor a modular headset. What does this mean, how does it differ from an ordinary kitchen, what are the advantages and disadvantages of this furniture? This material will tell you about it.
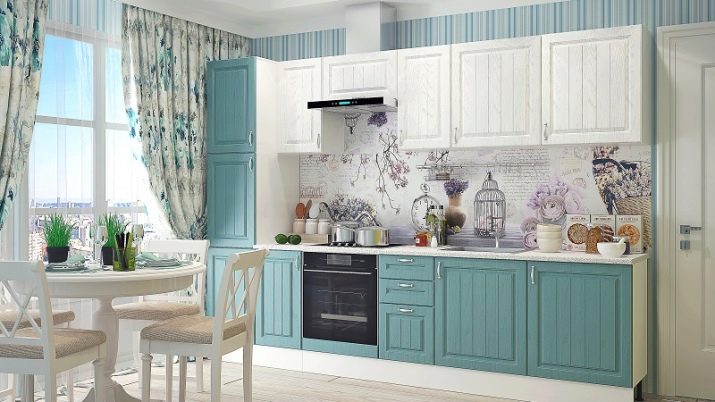
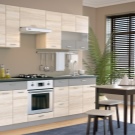
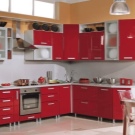
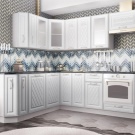
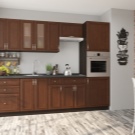
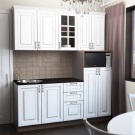
Features and differences
A traditional kitchen set is nothing more than a set of furniture from wall and base cabinets, while the latter, as a rule, are united by a single work surface. Basically, all the bottom cabinets are fixed by a single countertop. This furniture does not provide for building in additional blocks or varying the arrangement. The set is installed in accordance with its design.
This is a clear arrangement of drawers, specific places for a sink, a work table, a built-in stove and an oven. Or it is completely built-in furniture, which is made to order for specific measurements of the room. A modular kitchen is nothing more than a set of freestanding cabinets and tables. It is distinguished not only by the self-sufficiency of each element, but also by the following possibilities:
- selection of the number of modules at the request of the buyer;
- selection of colors depending on the color scheme of the interior;
- fitting the headset to the place allotted for it;
- creation of furniture of different types (ordinary, island, with a peninsula).
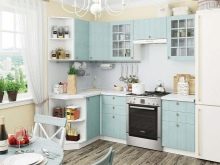
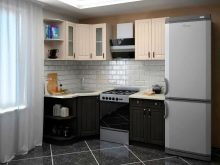
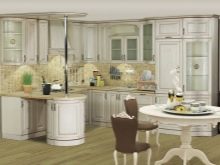
The modules are made in the same style and in different colors. They can vary in size and height. Due to the wealth of choice, the buyer has the opportunity to create a kitchen out of them according to his own design. Blocks are standard units, with their help you can create a unique model of the kitchen. A modular kitchen can be made from any number of blocks.Such furniture can be bought as a ready-made set, or you can purchase the required number of modules yourself, taking into account your kitchen.
In addition to boxes of the same size, you can pick up modules with a height equal to the height of the bottom and top boxes + the distance between them. They make excellent headset modules, outwardly they look like tall cabinets, display cabinets.
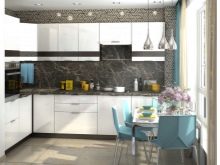
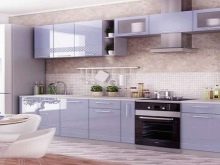
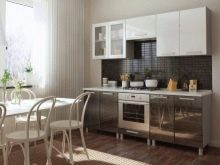
Advantages and disadvantages
Modular kitchens have many advantages:
- their cost is less than built-in and traditional counterparts, which significantly expands the circle of buyers and allows you to update kitchen furniture from time to time;
- they expand the possibilities in the choice of color solutions, so that you can easily choose an option taking into account the color design of your kitchen;
- differ in design variability, and therefore they can be selected for an interior in any style, from minimalism to a lounge or baroque;
- allow you to select the required number of modules, so they fit perfectly into the interior of a room of any size and shape;
- with the help of modular kitchens, you can visually change the perception of space, they can be elements of kitchen zoning, introducing an unobtrusive organization into it.
- the layout of the modules is allowed at the request of the buyer, which allows them to be installed taking into account the communications carried out, the existing niches and shelves;
- with modular kitchens, there are more opportunities for successful placement of the refrigerator, regardless of the area of \ u200b \ u200bthe room;
- they are made according to modern technologies from different materials, including laminated chipboard and MDF, due to this it is possible to reduce the cost.
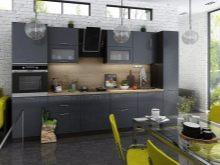
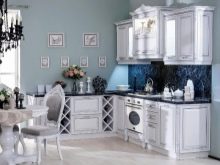
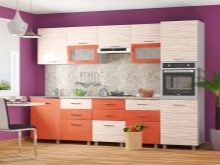
Among other advantages, it is possible to note the possibility of installation in different rooms: apartments, private houses, gazebos and even change houses. A wide range of models allows you to equip even country houses with this furniture. At the same time, the material of the facades allows their design with a self-adhesive film. This allows not only to update the headset, but also to bring novelty and fresh look to the kitchen interior.
However, along with the advantages, modular kitchens have several disadvantages:
- the height of the modules is standard, which makes it impossible to create a kitchen with a two-level table, which can be used both as a work and as a bar;
- despite the high functionality, when playing with communications, some modules can carry an exclusively decorative load;
- the lower drawers do not have a monolithic table top; water and food residues can get into the gaps between the tables during cooking;
- if the floor is uneven, to create a flat surface of all tables, you will have to tinker with installing each module, since it can fall back, forward or sideways;
- some models were not initially designed for long-term operation, they are enough for only 5-7 years, after which you have to take a new headset;
- it is problematic to update individual blocks that have lost their aesthetics of appearance, they will differ in color and fittings, since in different batches there are slightly different shades.
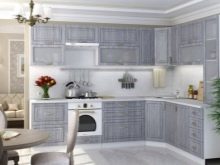
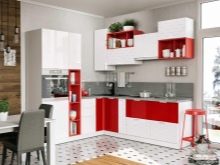
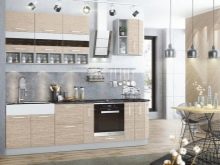
Varieties
Brand modular kitchens may differ in the type of installation. Based on this, they are typical linear, angular and u-shaped. According to the manner of execution, they can be single and double row. In the first case, these are models without wall cabinets, in the second - kitchen sets, consisting of wall cabinets and floor cabinets. You can understand how the options for linear, angular and u-shaped type differ by installation.
Linear modifications are nothing more than a set of modules installed in a row or a single line. In fact, this is a headset installed along one of the walls. They can be compact or large, but in such models, all elements are extremely straight.
Analogs of the angular type are distinguished by the presence of corner modules, which, by their purpose, are the connecting links of direct modules. In this case, not only the lower, but also the upper modules are angular.Otherwise, a set of this type is the installation of modules on 2 walls: more often one of them is completely covered by the set, the other is partially.
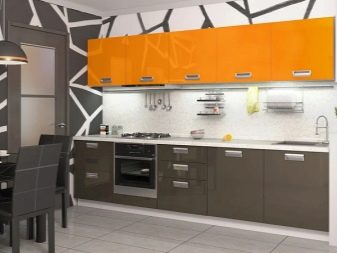
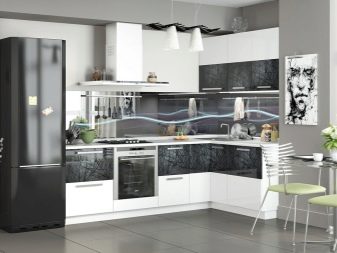
Exceptions are cases when such furniture is taken to organize the kitchen space in apartments or private houses with an open plan. Usually, in such cases, the corner does not take up much space and looks great also because it is fenced with a bar counter or a compact dining table. Corner elements can be straight or smooth curved.
U-shaped furniture is distinguished by the presence of two upper and two lower corner elements of the headset... Otherwise, it is called such because it is installed along three sides of the kitchen. This type of installation is suitable if the kitchen area is large and its shape tends to be rectangular.
Such furniture is not taken into a small kitchen, because it significantly hides the space, leaving no room for the free movement of households and their guests.
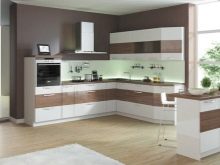
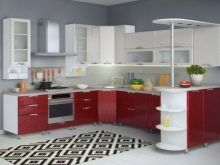
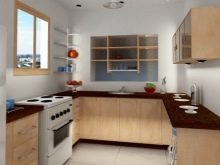
Which one to choose?
When the question of choice arises, the buyer often does not think about important nuances. Of course, the available space and the area of the kitchen itself become the decisive purchase criteria. However, other aspects are also important to consider. For example, you need to build on the shape of the room itself. If it is small, it is better to equip it with a linear installation option. When there is enough space for placing modules on two walls, you can purchase a corner version.
In this case, the remaining space in the corner opposite can be used for a dining group. Depending on the shape of the room, it is necessary do not forget about the rule of the working triangle.
It is important that the distance between the stove, refrigerator and sink is the same. This will greatly facilitate the work in the kitchen, contribute to the creation of a comfortable environment.
Even for a small kitchenette, you need to take furniture in such a way that so that a distance of at least 0.9-1 m is maintained between the modules and the dining group.
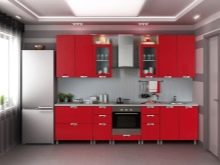
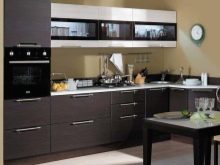
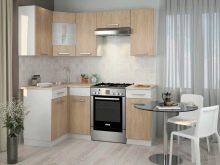
Based on the assortment available in the store, you can choose different types of modular kitchens. For example, it could be the option light top + dark bottom... The advantage of this type of furniture is the visual effect of increasing the height of the walls, which is especially good for rooms with low ceilings. The upper drawers can have facades not only made of chipboard, but also glass (glossy or matte, with or without a pattern).
In addition to these color solutions, you can find options on sale dark top + light bottom, bright + white, light contrast, and modules of the same color. Their facades can be plain or decorated with a simple pattern. You can also assemble modules using the color layout principle. For example, drawers of a contrasting tone to the main color of the modules can be used to create an interesting design.
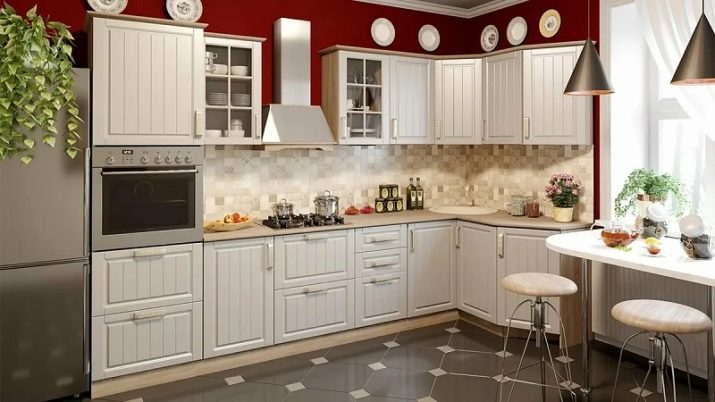
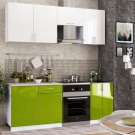
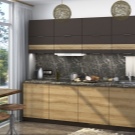
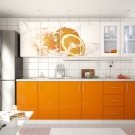
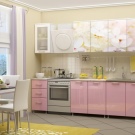
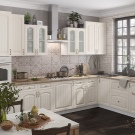
It is necessary to choose your option taking into account the lighting of the kitchen itself. Light shades ennoble the space, make the interior aesthetically attractive, and do not create sharp boundaries of the room. Bright colors are appropriate where the kitchen itself is spacious and well-lit. Light furniture goes better with a kitchen apron of different styles and colors.
For example, we can combine white with all the colors of the palette. The dark will draw all attention to itself, therefore it is better to take options with top and bottom of different colors. For practical reasons, it is best to have light-colored cabinets at the top.
Moreover, their color should not exactly repeat the shade of the floor covering.
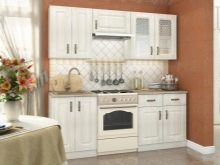
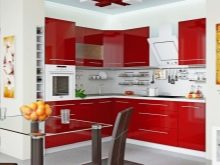
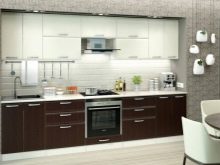
Examples of
We bring to your attention 10 good ideas for choosing modular kitchens.
- Linear kitchen for a small space.
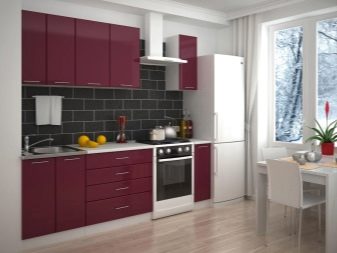
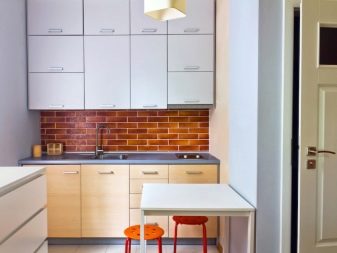
- Corner set in light colors.
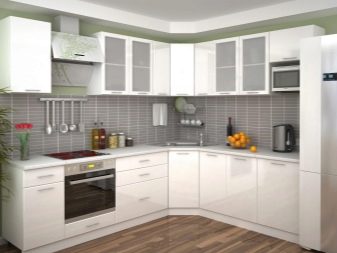
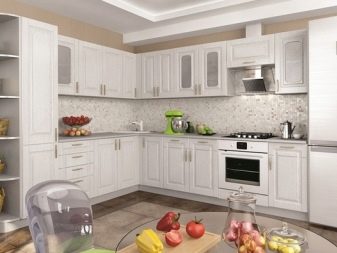
- Dark set with corner pieces.
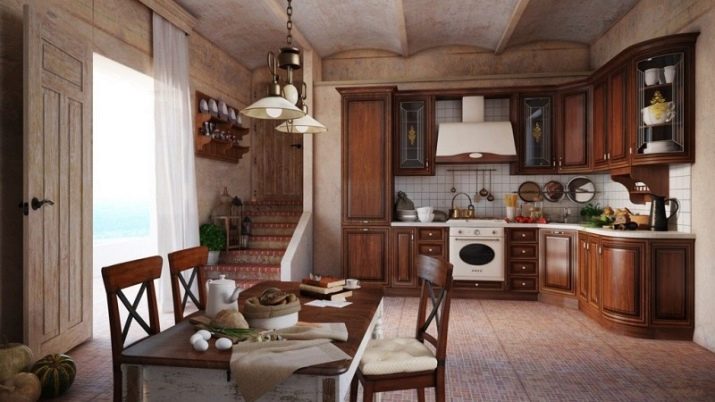
- Bright modular furniture in a modern style.
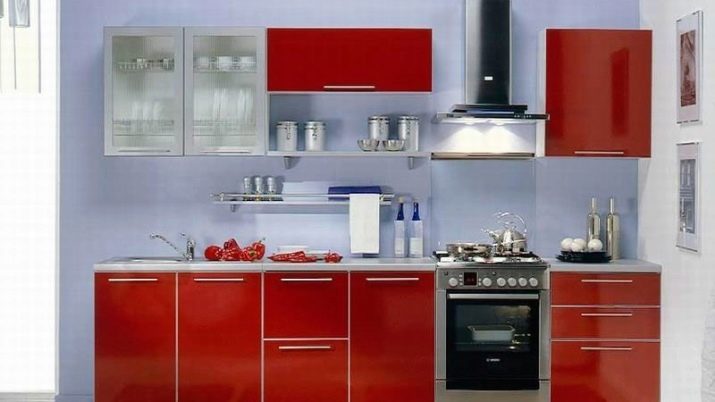
- Headset design in bright colors.
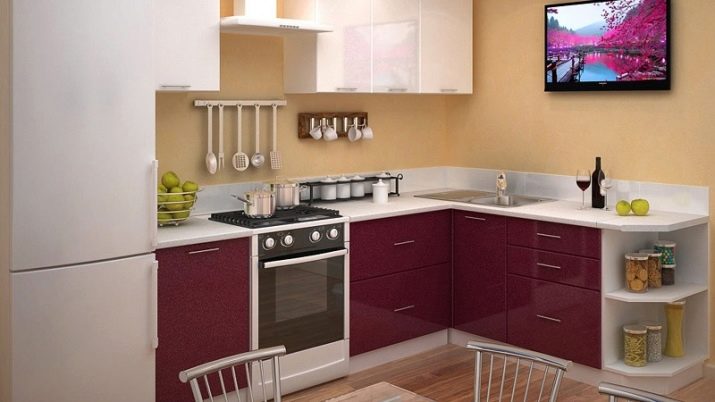
- The choice of furniture for a spacious kitchen.
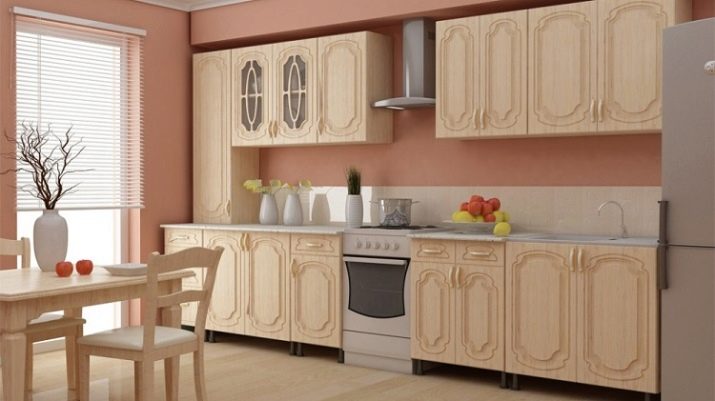
- Arrangement of space with light furniture.
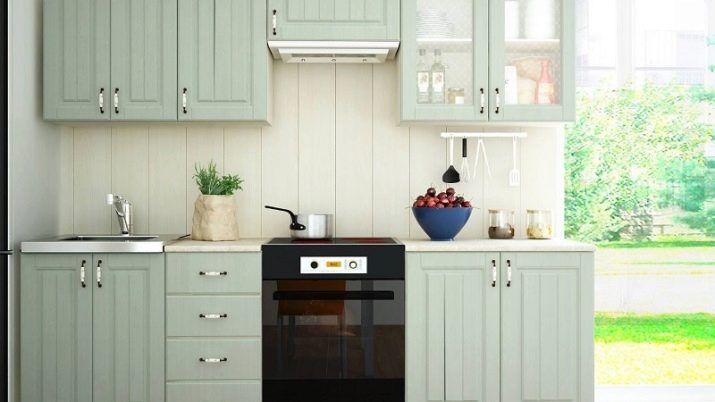
- Successful compilation of a headset from separate modules.
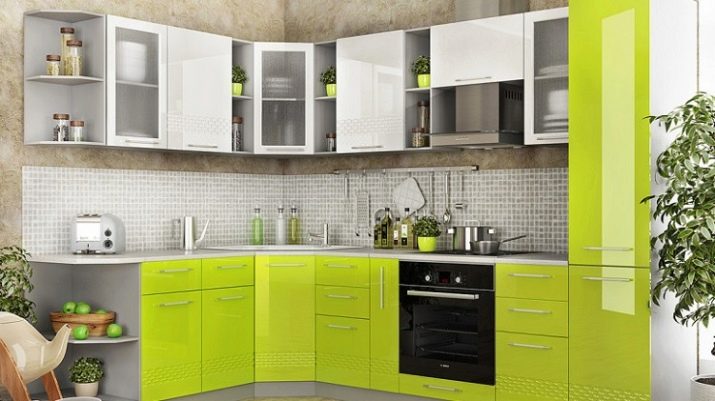
- Choice for a typical size kitchen.
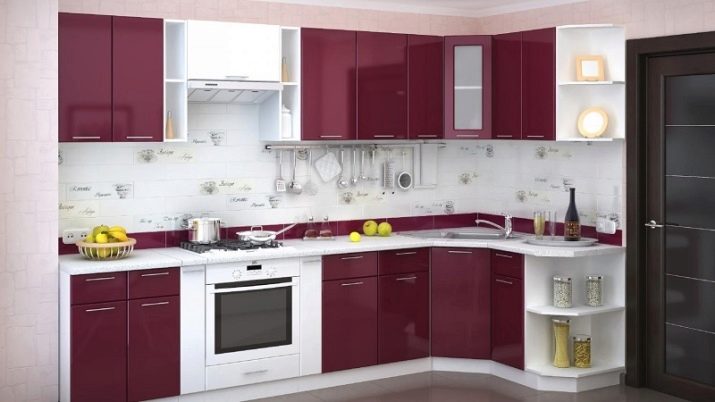
- Option for accommodation in a private house.
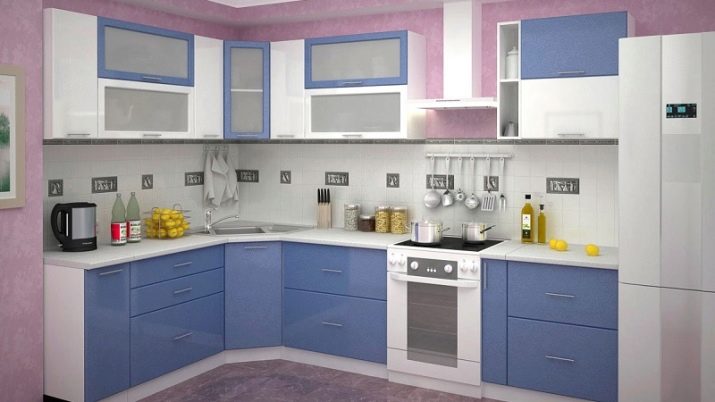
In the next video, you will find a quick overview of the modular kitchen.









You can buy a modular kitchen.