U-shaped kitchens with a window: features and layout methods
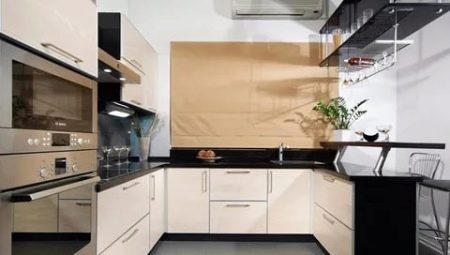
The design of the U-shaped kitchen gives maximum scope for the designer's imagination. Such an environment can be made functional and performed in any style you like. In the article, we will consider the features and methods of planning a U-shaped kitchen with a window.
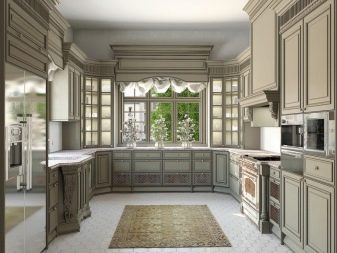
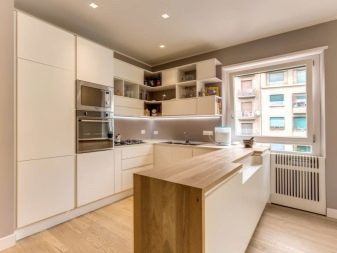
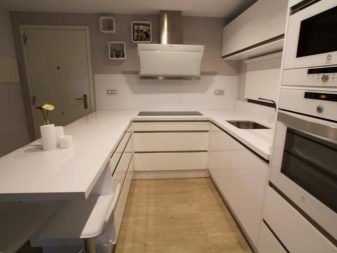
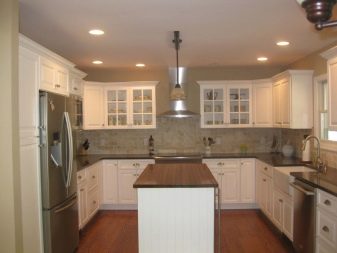
Advantages and disadvantages
A beautiful and functional kitchen is the real dream of every housewife. Here they prepare food, communicate and solve important issues with the whole family at the dinner table, relax, spend holidays, meet guests, watch TV, listen to music. This place, as the center of the Universe, attracts all household members. As a special purpose room, the kitchen should have all the necessary functionality, be comfortable, properly planned, spacious and effectively decorated.
This also includes such important requirements for the room as hygiene, ease of maintenance of surfaces, ergonomics of every detail, especially in small spaces.
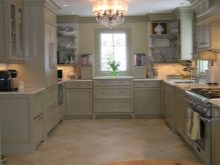
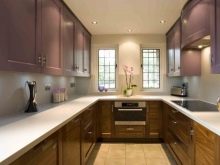
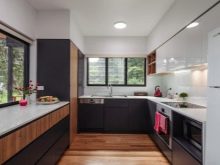
U-shaped kitchen layout has its advantages and disadvantages. The pros are that:
- you can equip many storage places - floor cabinets-pedestals, wall cabinets, pencil cases, shelves, drawers;
- enough space to install wall hooks for kitchen utensils, all kinds of towel holders, napkins, potholders, decorative elements;
- design with such a layout remains trendy, attractive in appearance and functional;
- the placement of a significant number of useful work surfaces along the walls of the room is ensured;
- placing the headset with the letter "P" allows you to put either a working island or a dining table in the center of the room;
- using the space by the window as an additional working area will provide the hostess with additional natural light;
- The U-shaped layout allows you to place a stove, sink, refrigerator close to each other.
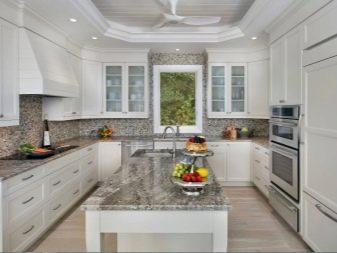
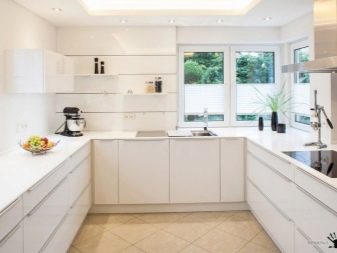
It has such a form and some disadvantages (they can be attributed to features), among which the following are most often noted:
- high costs of money for the purchase or custom-made kitchen set, shelves, hanging cabinets, shelving, bar counter, work island, dining furniture;
- a small footage of a room often excludes a U-shaped arrangement of furniture due to an insufficient amount of usable space;
- A U-shaped kitchen with a window can visually narrow the space if large bulky furniture or a set, for example, in a classic design, is placed in it;
- non-standard location of the doorway, communications, the presence of a protruding box, access to a balcony or loggia, a low-lying window sill significantly complicate planning with the letter "P".
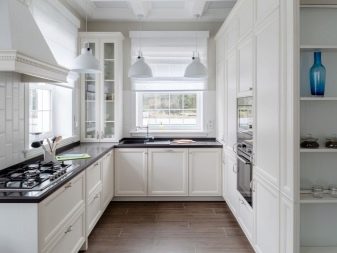
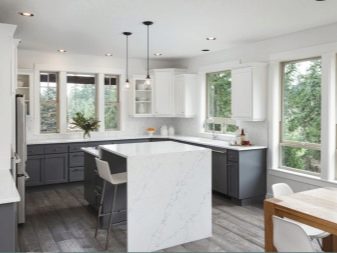
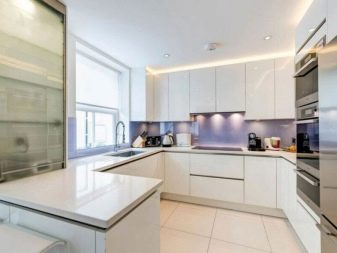
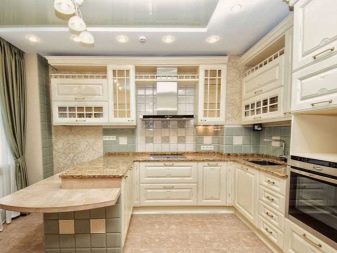
Layout
The rectangular configuration of the kitchen allows you to create a convenient and multifunctional U-shaped layout. Such planning of the premises makes it possible to place the kitchen set as conveniently as possible, as well as large household appliances in the form of a washing machine, dishwasher, and refrigerator. It is possible to install a tabletop in the middle for work, equip a bar counter on the side. This layout is versatile, ergonomic, convenient and allows you to place the necessary items around the perimeter of three adjacent walls.
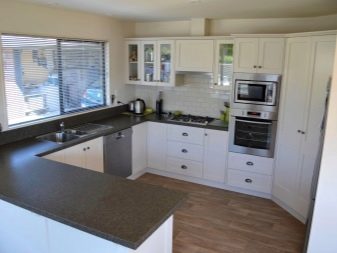
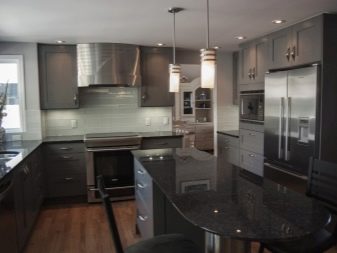
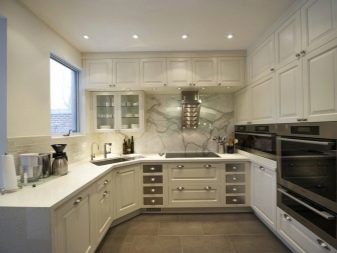
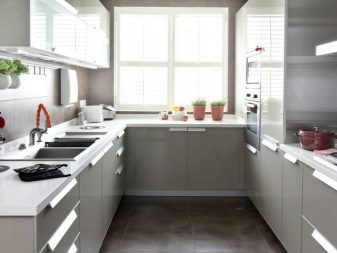
Each kitchen has one or more windows. A U-shaped kitchen with a window will be correctly divided using zoning into several functional parts, each of which performs its main tasks.
- The working area for cooking is usually located between the hob and the sink for washing dishes. The countertop is installed here, and the wall adjacent to it is decorated like a kitchen apron with beautiful ceramics, stone or plastic. You should have the necessary small appliances at hand (juicer, microwave oven, toaster, multi-cooker and bakery ovens).
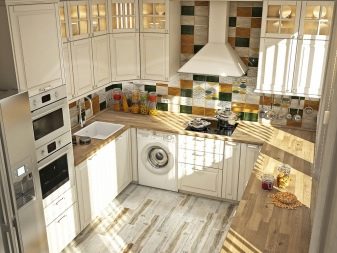
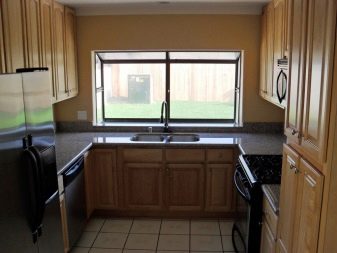
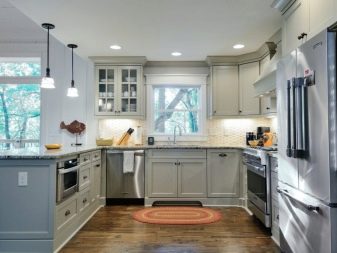
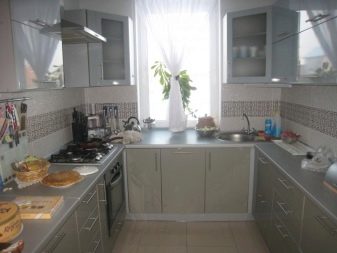
- Storage spaces - refrigerator and freezer chamber, floor cabinets, where you can hide large dishes, wall mounted cabinets for storing cereals, spices, tea, coffee and other provisions. An open hinged sideboard can be used for crockery and a tea set.
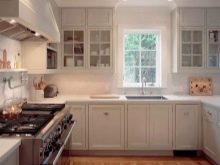
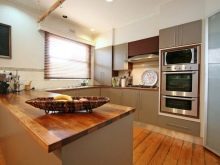
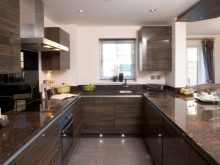
- Eating area - a dining table, chairs or even a sofa can be placed along one of the walls or in the corner of the room.
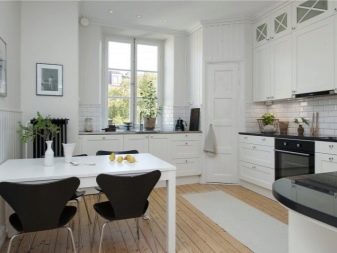
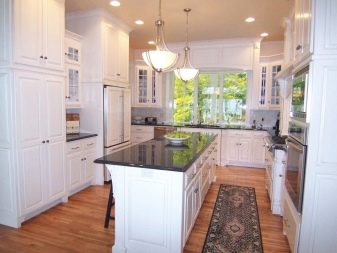
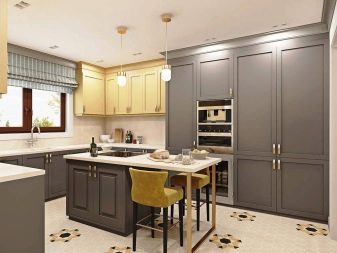
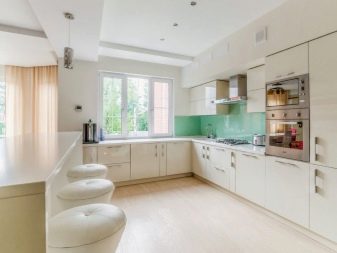
- Place to rest can be arranged next to the dining area, and a bar counter can be installed on the side of the window.
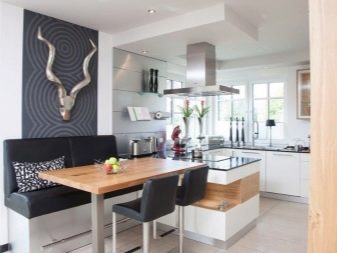
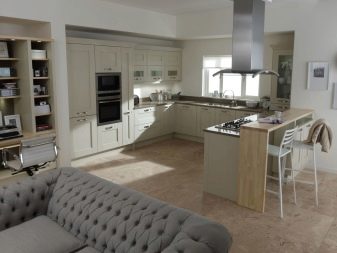
- If the kitchen is combined with the living room, then a U-shaped kitchen set, a working island, a dining table in the middle can easily fit into it.
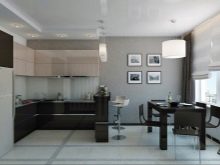
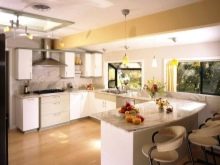
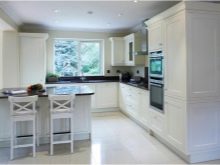
Usually the window is located in the center of one of the walls of the kitchen. If earlier this was considered a serious obstacle in organizing the arrangement of kitchen furniture in the shape of the letter "P", now this option is successfully beaten. So, the window sill can be used as an additional work surface. To do this, they cut off the central heating batteries, and instead they make a warm floor in the kitchen.
The usual window sill is replaced with a countertop. At the same time, you can place a sink for dishes in it, organizing an additional work area with a maximum of natural light. An additional functional space for storing various accessories will also appear under the sink.
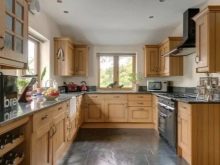
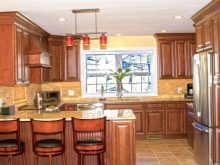
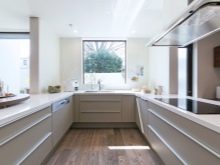
In the event that a window (or even two) are located in the side wall of the kitchen, it is optimal to create a dining corner in their area. Coziness will be added by beautiful wallpapers, plants on the windowsill and light curtains.
In general, the modern interior for the kitchen dictates its own rules. According to them, it is better to abandon bulky and multi-layer curtains.Blinds, Roman or modern roller blinds made of quality material with special impregnation from dust and dirt are preferable.
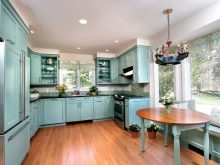
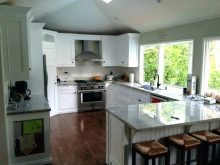
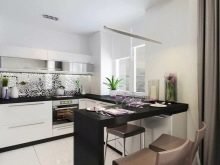
Design options
Proper space planning and interior design are inextricably linked. A modern kitchen should be multifunctional, comfortable, beautiful and fashionable. To meet all these conditions, professional designers advise placing a sink, refrigerator, hob or stove on different sides of the kitchen, which is typical for a U-shaped kitchen.
The triangular placement is ergonomic and comfortable. To create a feeling of lightness in the room, you can abandon hanging cabinets, replacing them with floor cases or shelving shelves. For added convenience, pencil cases and a refrigerator can be placed along the edges of the kitchen unit.
The convenient location of the sink by the window will significantly save space and allow the hostess to admire nature. A spectacular modern hood with an interesting design can become the center of the entire interior of the room.
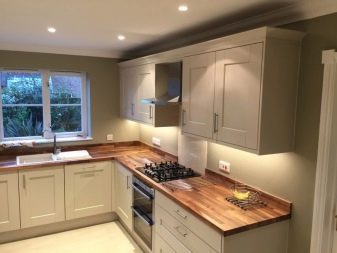
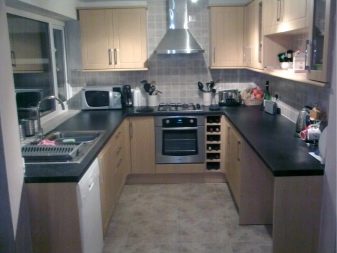
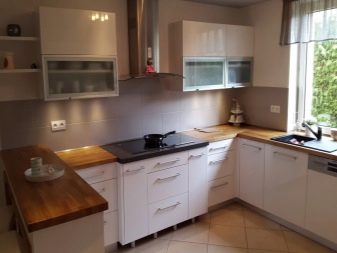
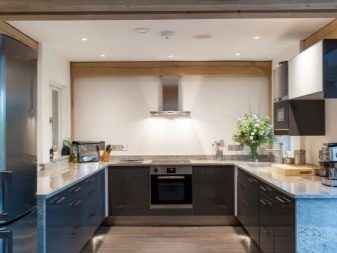
In the corner parts of the room, you can equip additional storage places for non-essential items.
Light pastel, glossy fronts of the kitchen set visually raise the ceiling and increase the space. And even the smallest kitchen will create the impression of a free space filled with light.
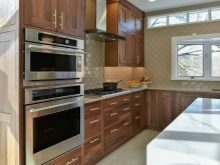
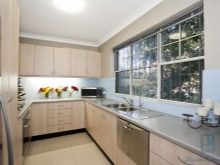
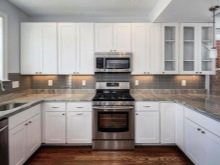
A well-thought-out lighting system will allow the hostess to use it locally by zones. Point sources can be built into the wall cabinets, which will well illuminate the work surface of the countertop.
The eating and recreation area needs additional lighting. You can hang a beautiful decorative chandelier over it or put a floor lamp next to it, which, by the way, are back in fashion in their various modern incarnations.
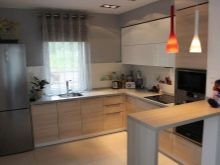
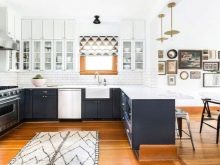
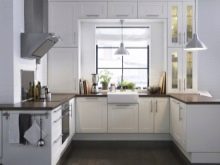
Various design solutions will help transform and add bright colors to the U-shaped layout, make it functional and fashionable. To do this, you can:
- make the working canvas of the countertop unusual in color, it will stand out against the background of the kitchen unit and apron;
- lay out the floor with ceramic tiles in several different shades in contrast in the form of an original ornament or geometric shapes (triangles, squares, rhombuses);
- decorate the walls with beautiful panels, paintings, decorative accessories;
- use the area under the window as an additional surface for work, attach a bar counter to it or create a peninsula;
- in the lower part of the countertop, you can in addition arrange cabinets, covering them with transparent facades, which is important if there is a heating battery, pipes, communications;
- a small kitchen will be more functional when used instead of wall shelves with drawers with a roll-out mechanism;
- it is better to choose a color palette in light pastel colors, one of the best options is all shades of white in various combinations, it is suitable for any layout (light colors significantly increase the space, add air, light, weightlessness to the room);
- the design of the kitchen in the classic style will make the interior of the room logically complete, elegant;
- Provence style adds romance, warmth, liveliness to the interior design, gentle pastel colors, flower patterns on wallpaper, textiles, decorative elements will make the kitchen cozy;
- with a symmetrical design, the main emphasis can be placed in the center of the room - it can be a spectacular lamp, a work island with a bright tabletop, or some kind of decorative element;
- vertical surfaces can be decorated with multi-colored mosaics - the interior will sparkle and not be boring.
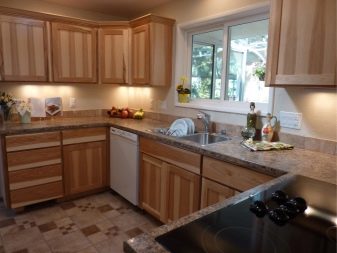
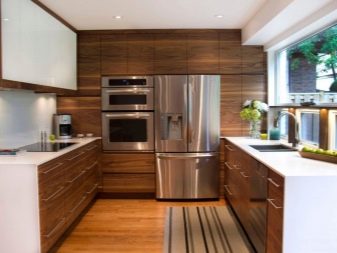
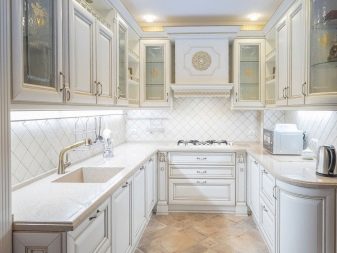
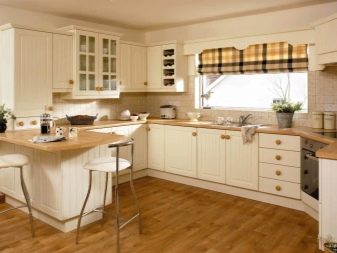
Beautiful examples
And finally, some interesting examples of the design of a U-shaped kitchen with a window.
- With a small window, it is better to arrange the kitchen in light colors. Window space should not be cluttered with anything.
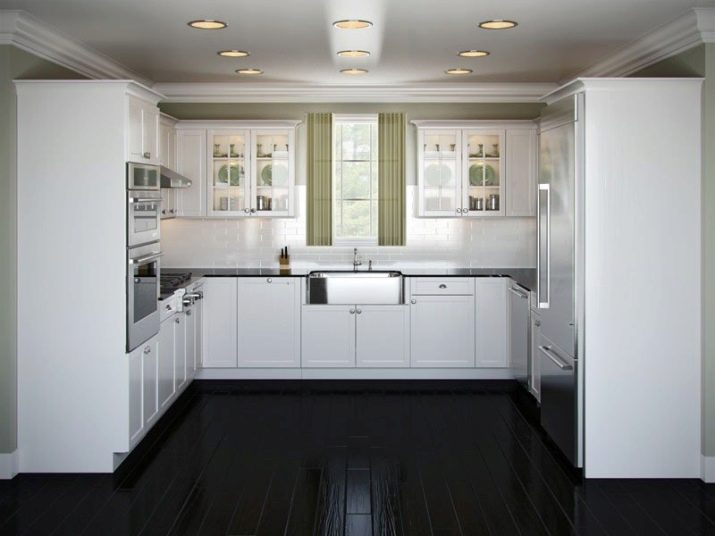
- A window in the side of the kitchen of the correct rectangular shape does not interfere with the creation of a comfortable space. It is good to arrange a sink and a part of the working area under it to save artificial light.
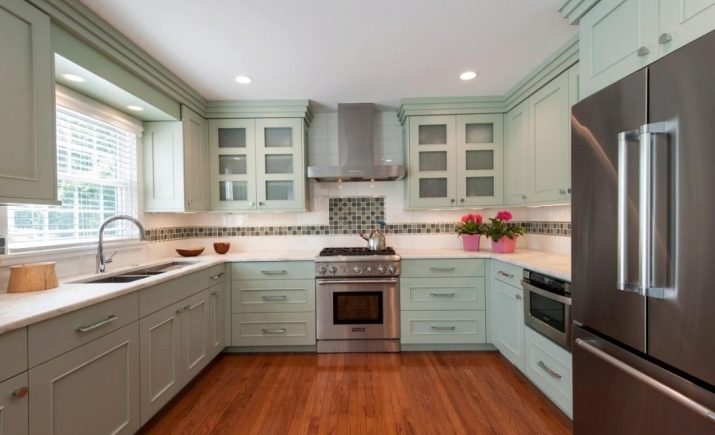
- A side window in the U-shaped kitchen can turn into a dining area for a small familyif you replace the window sill with a countertop.
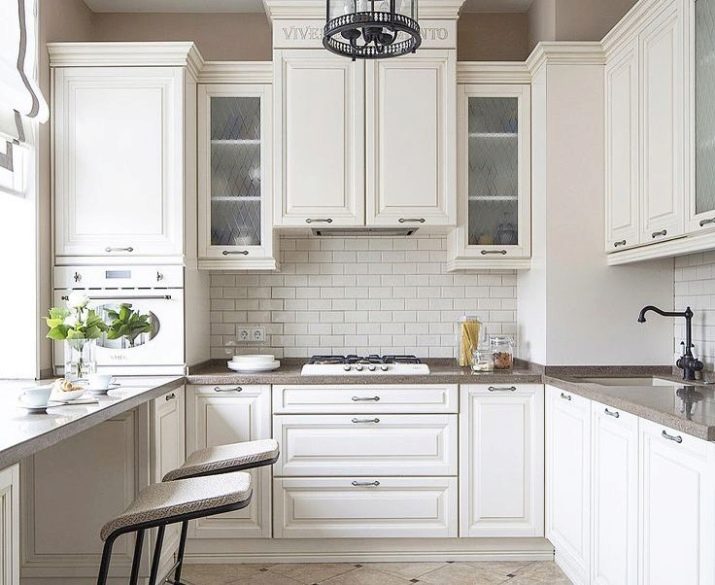
- Even in an irregular kitchen, the correct use of a window is everything. It looks very comfortable and functional.
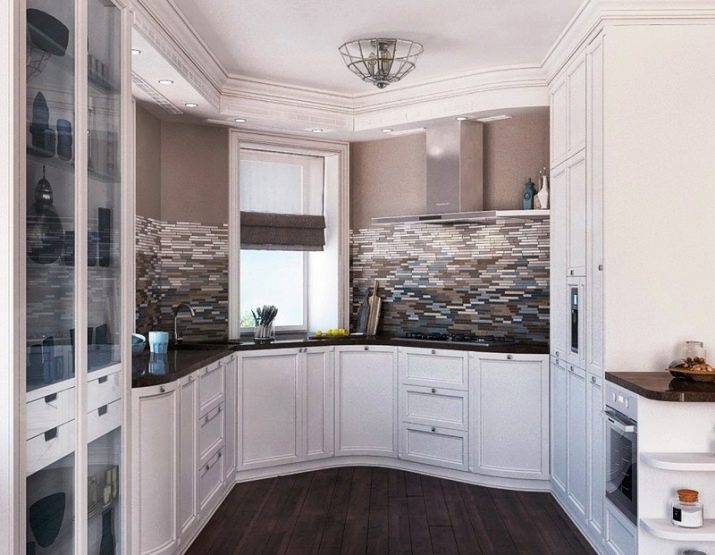
- A large window on the far wall will give the room plenty of natural light. So that the room does not seem too elongated, you can artificially divide it with a dining table or bar counter.
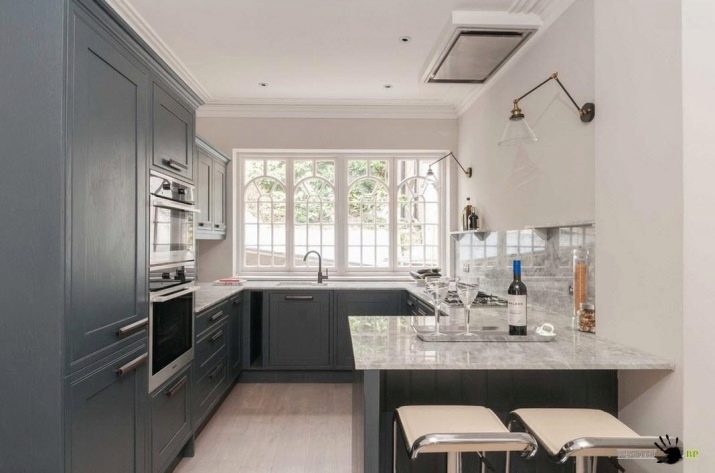
- In a studio apartment or a kitchen combined with a living room, it can be decisive any accent, including a stylish black top.
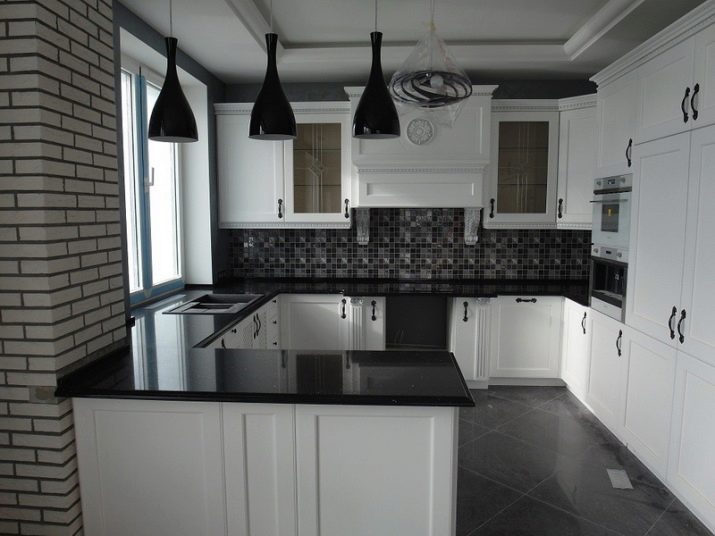
An overview of the design of a modern U-shaped kitchen with a window, see below.








