Direct kitchens 2 meters: types and design options
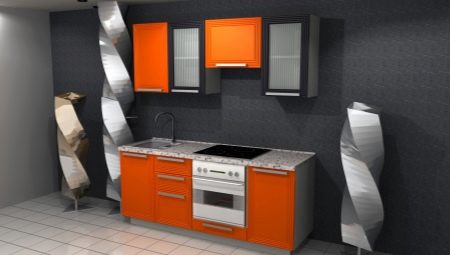
The larger the room, the easier it is to figure out how to use it. But if you got a straight kitchen 2 meters wide or long, this does not mean that you need to despair. There are a number of points that still allow you to succeed and even make the room more beautiful.
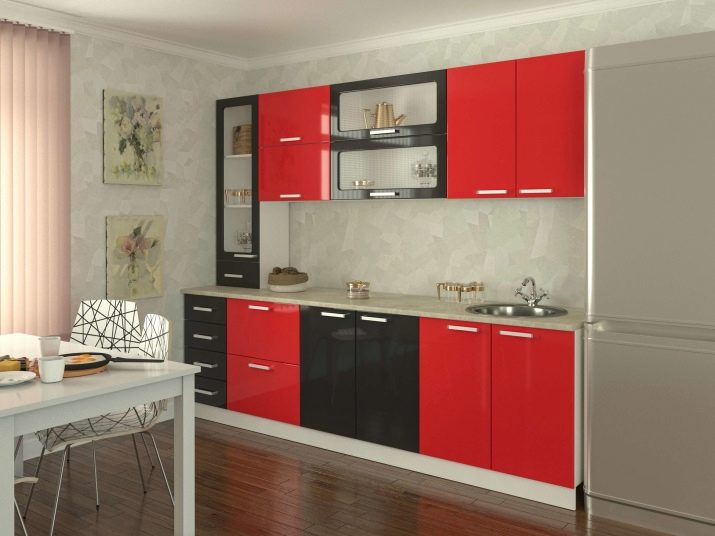
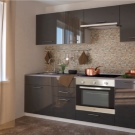
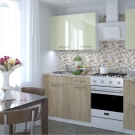
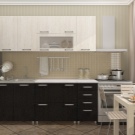
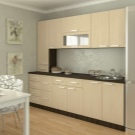
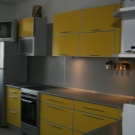
Features and schemes
In confined spaces, a well thought-out concept plays a very important role. It directly depends on it whether it will be possible to fully use a particular room or not. But at the same time, one should not think that only qualified specialists can make the right decision.
In a two-meter kitchen, it is advised to tie separate modules with a common countertop. Appliances are built inside.
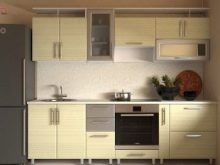
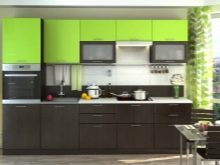
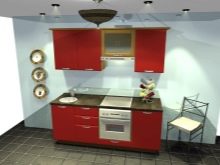
As practice shows, such techniques make it possible to overcome to a large extent the limitations associated with a lack of space. It is very important to figure out what to do with the refrigerator - after all, it is he who most often delivers the main inconveniences. A straight kitchen can be lined up in this way:
- 0.5-0.6 m - for a sink;
- 0.6 m - on the hob;
- 0.6 m - for the refrigerator.
The rest of the space cannot be used.
The maximum in the interval between the stove and the refrigerator will be a bottle holder 0.15 - 0.2 m wide. The way out of the situation is to purchase a modest refrigerator built in under the countertop.
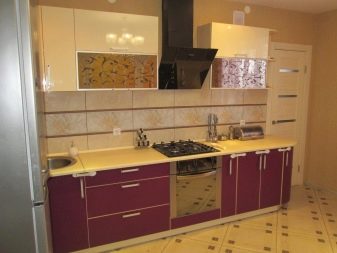
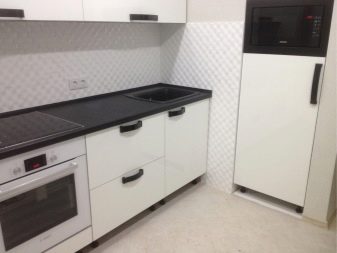
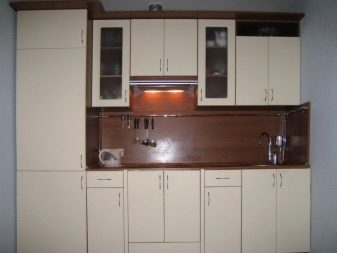
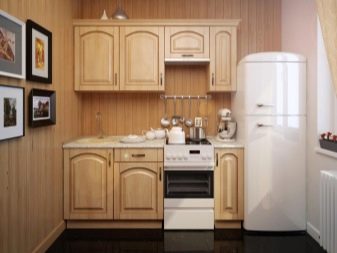
Despite the fact that it is impossible to use cabinets in this version, a comfortable working area appears. Minus - for families, especially large ones, a small refrigerator is not enough.
The alternative is then to replace the classic hob or full-size hob with a two-burner hob. All 4 burners are still needed only in certain cases. Such a move allows you to complement the kitchen set with a full-fledged cutting table.
In another version, instead of an oven, a microwave convection oven is installed. In addition, the purchase of a more modest-sized hood helps to save space.

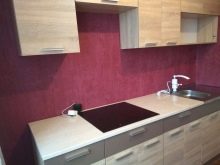
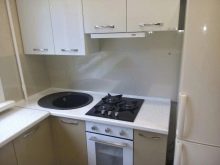
Refusal of the refrigerator
You don't have to try to put it in the kitchen. Yes, it's not very convenient. However, it will be possible to equip the room with a large table top, under which a dishwasher or washing machine rises. Another way to use the freed up space is to tuck it under a large kitchen cabinet. It will allow you to place all the necessary dishes.
You can even put a full-fledged stove in the room - and then cooking the most intricate dishes will be simplified to the limit. Sometimes 3 or 4 modular elements are placed along the wall.
It is customary to equip the auxiliary cabinet with drawers, where it is convenient to put small items. To further increase the working space, you can give the window sill area under the table top. The choice between these options is a matter of taste.
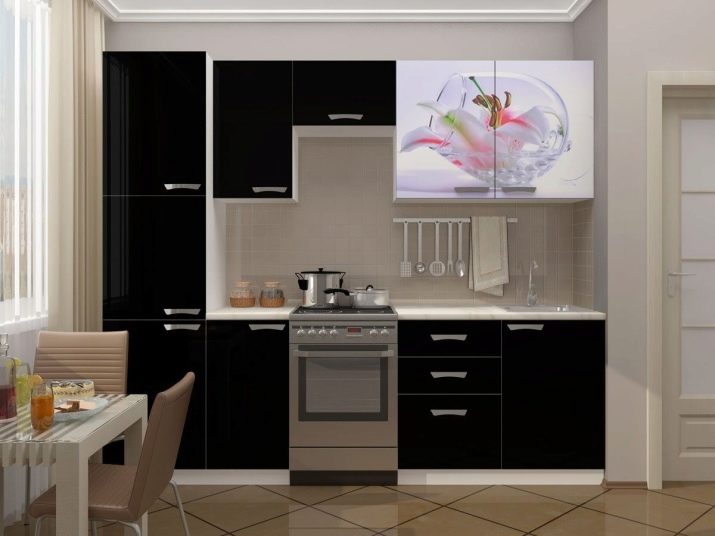
Space design guidelines
Choosing ready-made kits with a size of 2000 mm, it is inappropriate to use models with swinging doors. Lower sections should be equipped with retractable mechanisms. The upper elements should be equipped with lifting devices. Experts believe that it is necessary to use roof rails as well. They will allow you to place a lot of kitchen utensils and products.
It is recommended to design a kitchen with a length of 200 cm using straight lines. There are a lot of options for such lines:
- striped wallpaper;
- vertical blinds;
- long narrow handles.
Experts advise to lay the floor covering diagonally to visually expand the space.
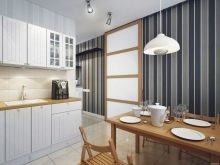
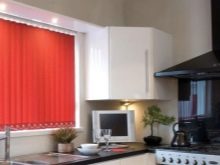
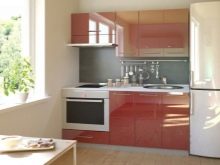
Glossy glass elements will add a sense of lightness. In order to correctly think over all the nuances and eliminate errors, you must first think over the placement of the sink.
It will not be possible to move it, so it is better to draw up a sketch on paper or on a computer and see how practical a particular option is. In a straight kitchen, the sink is most often placed on the edge, but not close to the wall.
Pedestals must be at least 0.7 m in size. But another solution in the interior is also possible - when the sink is placed in the middle of the direct kitchen. Then she shares the stove and refrigerator. Important: it is recommended to bring the dishwasher closer to the sink so as not to carry the dishes over a long distance. The curbstones should be as deep as possible (from 0.6 m).
This solution will help to cope with the lack of storage space for inventory. The gap from the refrigerator to the gas or electric stove must be at least 0.15 m. This requirement is spelled out in the technical safety standards. Disguise of pipes and other communications is carried out by facades. Household appliances are advised to choose narrower (the same dishwasher - up to 0.45 m).
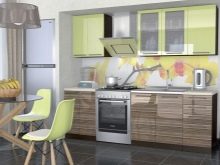
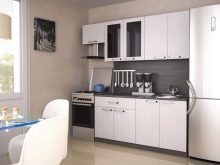
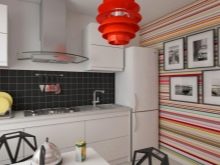
White paint in a linear kitchen is very appropriate. It is recommended to use other light shades as well. But the dark facades, visually reducing the space, will have to be abandoned.
These colors are also not suitable for the ceiling. But the floor allows many more options. You can lay both laminate and linoleum, and blocks of porcelain stoneware, and ordinary ceramic tiles.
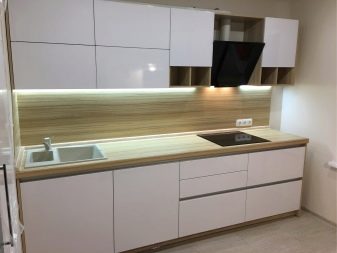
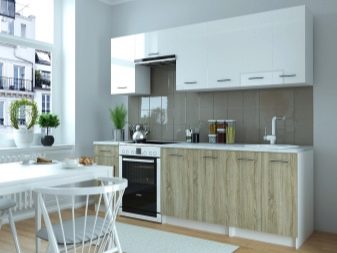
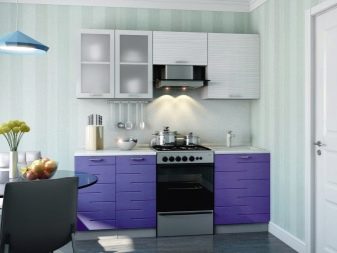
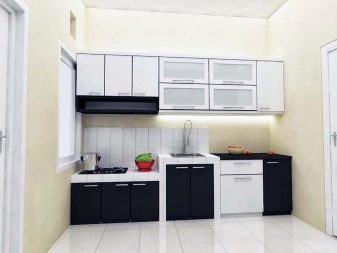
Even a self-leveling glossy canvas is guaranteed to fit. The color of the floor covering is selected at your discretion. It is only necessary to ensure the harmony of color with the overall concept of the interior. Important: textiles will have to be taken in strictly light colors. Due to the dark curtains, the access of light to the room is limited; you can consider options using blinds or Roman blinds made of light material.
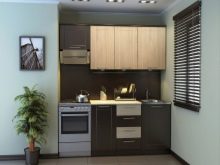
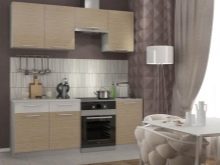
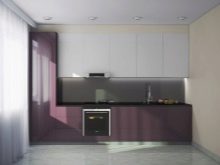
As for the style, it is not at all necessary to limit yourself to the classic type of interior. On the contrary, it is quite possible to choose even the opposite solution - hi-tech. In a straight kitchen, this cut-away style is almost perfect.
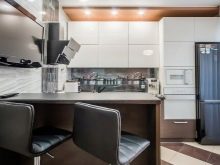
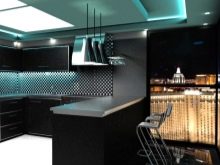
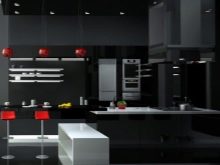
Light furniture of increased functionality typical of an ultramodern style will look attractive.
The dining table is often replaced by a folding tabletop or bar counter (although the second option is more suitable for a younger audience, and will not suit more mature people). You shouldn't completely dismiss the classics either.
If just such a choice is made, you need to give preference to an elegant look to headsets made from natural raw materials. The facades of such headsets are able to reliably hide household appliances. Light curtains are useful for decorating windows. A large chandelier, which is placed directly above the dining table, will play the main role in lighting the classic straight kitchen. Alternatively, consider a minimalistic composition.
It will include only the most necessary design elements.
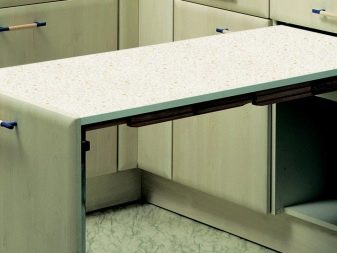
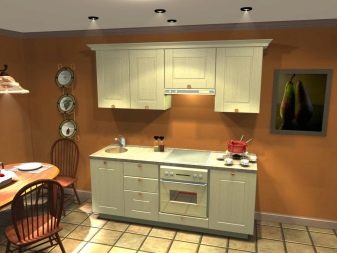
The use of decorative items is limited. The headsets are chosen as lightweight as possible. It will be very good if they consist of modern materials.
Instead of a full-fledged table, a tabletop fixed to the wall is sometimes used. The choice between the listed styles is a purely personal matter and is determined by individual tastes.
The price of a straight headset will be less than, for example, a corner headset and other options of different configurations. But it should be borne in mind that the final price is also influenced by the brand of the manufacturer, and the materials used, and the accessories, and the dimensions, and the degree of decorativeness. To create an emphatically expensive interior at an affordable price, chipboard and MDF are suitable. In terms of technical parameters, these materials are also very worthy.
What a straight kitchen 2 meters looks like, see below.








