Corner sets for small kitchens
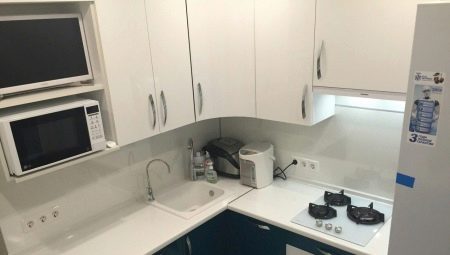
Small kitchens will become a comfortable and comfortable place with a reasonable approach to the choice of furniture and equipment. A small room has a number of features that are taken into account when organizing a space for cooking. An interesting solution for furnishing will be a corner kitchen set. It takes up a minimum of space, is elegantly placed along the walls and the most convenient - everything you need will always be at hand.
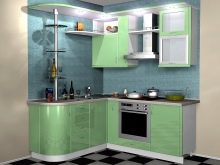
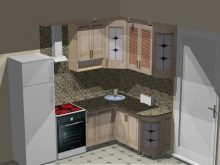
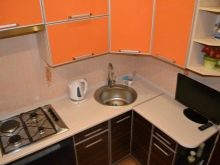
Advantages and disadvantages
In tiny kitchens, especially those cluttered with furniture and appliances, there is a danger of catching and knocking over something and even getting injured. You have to squeeze yourself between the lockers and the table, and if, for example, two or three are having breakfast, it becomes very crowded. The way out in this case will be small corner kitchens. They have the following advantages:
- with this arrangement of the kitchen unit, the problem of cluttering is solved by itself and additional space is freed up;
- corner cabinets are economically distributed along the walls and at the same time spacious;
- an effective kitchen triangle is created, which includes a refrigerator, sink and stove;
- allows you to separate the dining area and the cooking area;
- you can place household appliances, including those built into the headset.
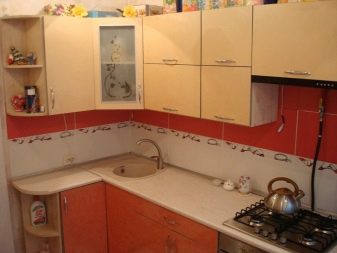
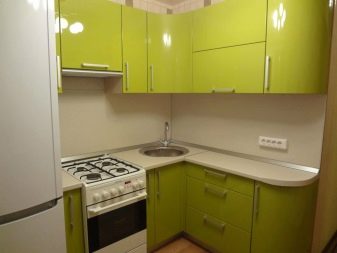
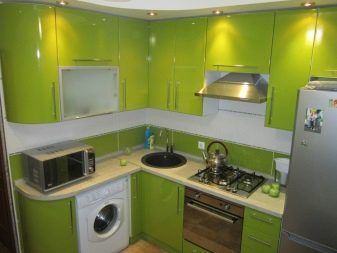
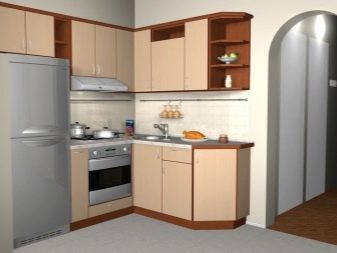
Corner headsets have disadvantages such as:
- different equipment is placed in accordance with safety requirements, for example, do not put a sink and a stove, a sink and a refrigerator next to it (except if it is built-in);
- difficulties may arise with the selection of a corner small-sized kitchen, which is associated with the peculiarities of the layout of the apartment: protrusions, niches, uneven arrangement of joints; typical headsets may not work here;
- wall cabinets with corner placement are inconvenient to open;
- It is better to choose a corner sink with a smoothed panel design and it is advisable to move it slightly to the left or right from the center of the corner.
Given the peculiarities of a small kitchen, you can use its advantages and hide the disadvantages.
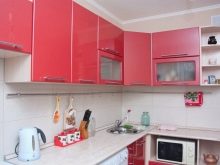
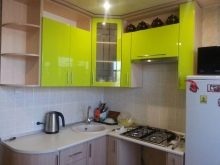
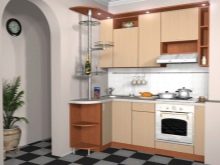
Types of kitchen units
For small apartments, every free area is important. Kitchens here are often small, and there is nowhere to put even basic furniture. The question often arises, which version of the kitchen set is suitable in this case.
L-shaped and L-shaped
For the smallest kitchens, such sets are the most versatile. The corner and the adjacent walls are occupied, there is quite a lot of free space in the center. The minimum area accommodates a maximum of kitchen cabinets and appliances; a small dining table can be removed. The compact set will allow you to functionally arrange the refrigerator, sink and stove according to the triangle principle, so it is more convenient to use them in the cooking process. Both arrangements are effectively mirror images of each other. In the L-shaped set, the tabletop and cabinets are located to the right of the corner zone, and in the L-shaped corner, the cabinets are arranged in the opposite direction. And each option is suitable for a particular room format.
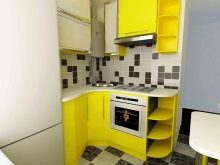

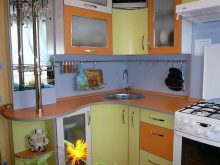
U-shaped
The U-shaped kitchen is designed in such a way that kitchen cabinets and appliances are placed on two opposite walls and located between them, so two corners are occupied by the set at once. Often, the middle part with a working area is located under the window, such an organization of space is the most successful. One part of a U-shaped kitchen is often a peninsula or a bar counter. The dining area is usually moved to another location or to the peninsula. Cabinets are bought shallow, given the size of the room.
If the area is limited, as an option, you should consider the different depths of the headset on the right and left half. It is advisable to leave the distance between the halves of about a meter. This option is not suitable for a narrow room.

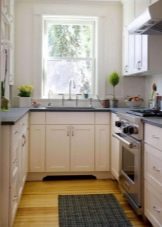
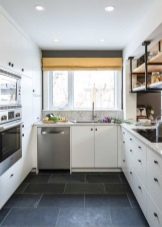
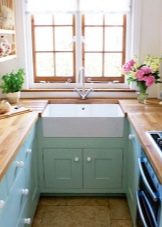
Corner with a peninsula
A peninsula is a tabletop that is installed close to the headset, it can match in style and materials with the main furniture, and also stand out from the interior. This option is well suited for a kitchen studio and combined with a living room, in which case it visually divides the room into two parts.
The peninsula can be used as a mini-dining table, bar counter, you can install a sink, stove or other household appliances on it. There are open and closed versions of the peninsula.
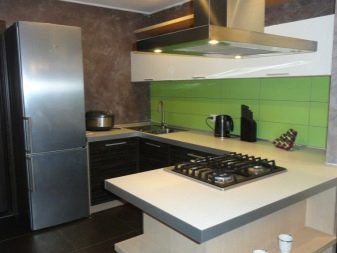
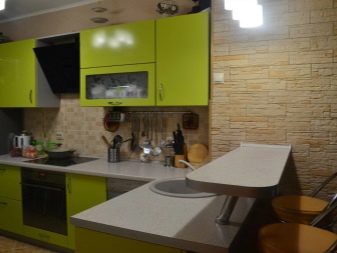
With bar counter
This solution is most common in the interior of small areas, often chosen as a dining area. The rack is stylish and space-saving. And also an additional work surface. She will need chairs with high legs. Chairs for racks are chosen on one support, so the room is less cluttered.
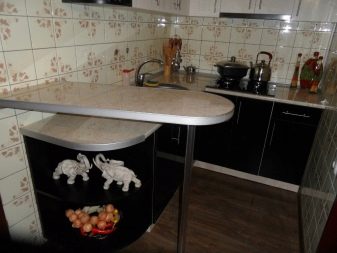
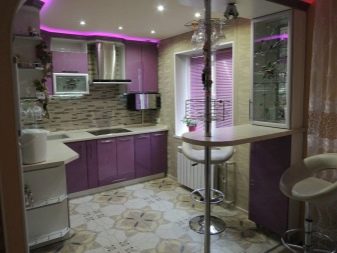
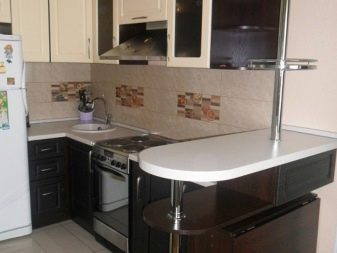
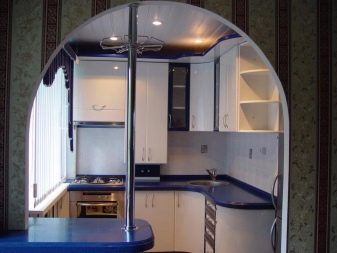
Bar counters are represented by the following types:
- partition (suitable for dividing parts of a room, may have shelves or cabinets);
- classic (used as a work surface);
- two-level (similar to a bar counter: they place glasses and plates on top, and a work surface below);
- insular (located in the central part and stands apart from the rest of the headset);
- combined (this is both a dining table and a work surface).
Important! In very cramped kitchens, a retractable bar counter on casters is used. It is mounted on one of the cabinets.
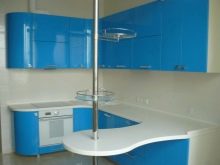
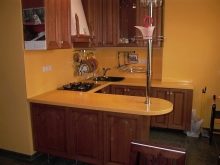
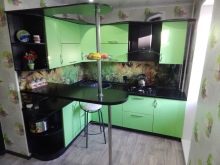
Window sill with kitchen unit
Making a window sill an additional useful place is not a new idea. In a small kitchen with a window, you can place a sink instead of a window sill. If this configuration does not suit for some reason, then another surface with a working area is made, and sections with shelves are placed below.
The window will become the main light source. A corner kitchen set with an additional countertop in place of the window sill will help unload the room.
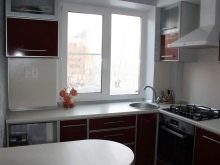
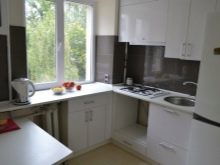
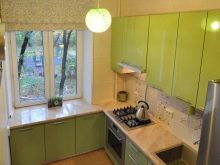
Difficulties arise with the central heating battery. You can install cabinets with shelves near the heater in the following ways:
- put a sink under the window, and disguise the radiator itself with a curbstone, making the doors lattice;
- move the battery to another location;
- remove the battery and make a warm floor;
- make a dining table out of the windowsill.
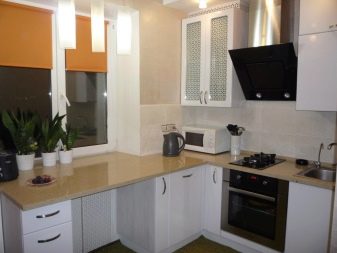
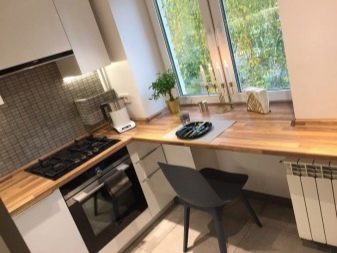
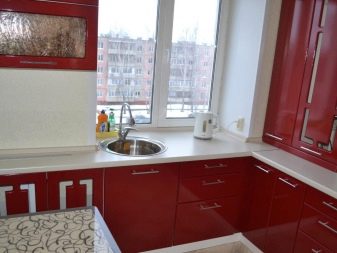
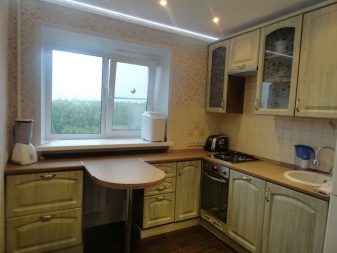
Fridge
Many are interested in how best to place the refrigerator in a small space. The options may vary. The refrigerator model should be compact, and if it is tall, then narrow formats are preferable. Of course, if you wish, you can fit into the minimum space and a spacious refrigerator. It all depends on the possibilities and desires.
A mini-refrigerator can be easily integrated into one of the floorstands. It is very convenient if the family consists of 1–2 people, and there is no need to make preparations for the winter. Additionally, you can purchase a freezer and build it into an adjacent cabinet, only the sections for storing dishes will have to be moved to the upper cabinets. A large refrigerator is appropriate to place near the window if the L-shaped kitchen is located along the wall with an entrance door. A corner pencil case and cabinets on top will harmoniously decorate the atmosphere, and the refrigerator will fit well into the furniture set. You can place the refrigerator near the entrance, placing it separately from all furniture.
It is not recommended to place it next to a gas stove and other heating electrical appliances.
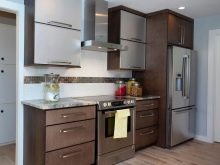
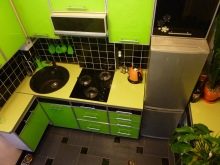
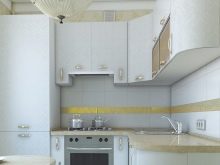
Washing
When selecting a corner set, take into account the following nuances:
- where the sink will be located;
- what size the sink;
- what is the total area of work surfaces;
- general design of the room.
When choosing a location, the area and layout of the premises, as well as the general interior, are taken into account. The sink should be located away from the stove and other heating surfaces, but easily accessible.
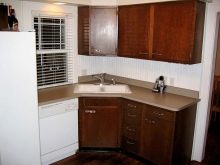
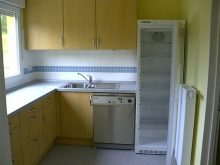
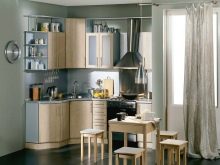
A sink in a corner kitchen is placed as follows:
- near the window;
- headset on the corner;
- in the center;
- on one side along the edge.
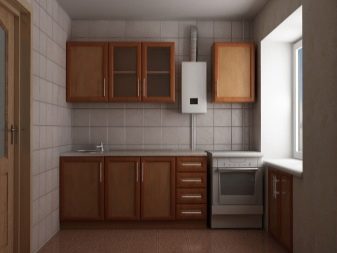
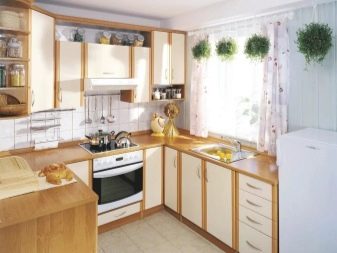
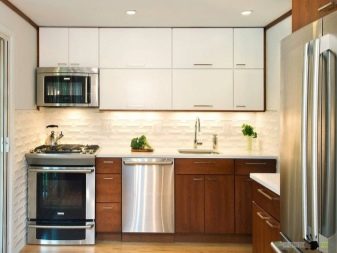
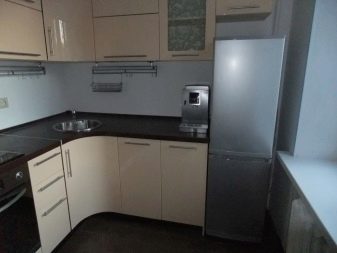
The protruding edge of the headset is preferably made with a rounded corner. Shelves and cabinets can be either open or closed. Shelves without doors visually relieve space.
Layout
Small kitchens are found not only in old houses, but also in modern buildings. The layout of such a room presents a certain difficulty. The owners strive not to clutter up the area, but to make it functional and comfortable. Even small kitchens can be arranged as comfortably as possible: all work surfaces and the necessary equipment will literally be at hand. Corner layout is the most suitable format for a small area. Such a set is placed along the walls, connected to each other by an angle, which makes it possible to effectively use even a limited space. The space on the other side will remain free, it is convenient to put a table here and even a compact sofa with storage compartments.
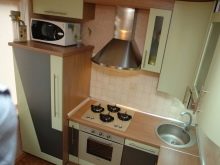
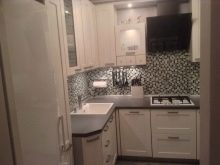
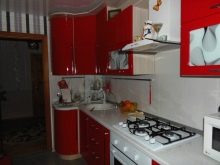
Possible distribution of the working area, such as:
- sink place the headset in the corner (not necessarily strictly in the middle);
- fridge - from one edge;
- stove - in the opposite direction from it.
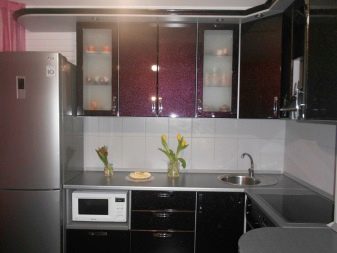
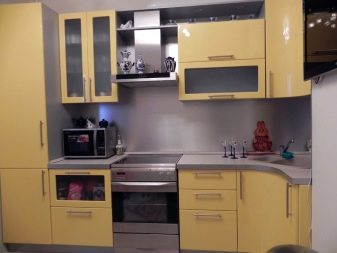
It is better to make the distance between the refrigerator, stove and sink approximately the same. Should not be placed close to each other, there should be a work surface between them. Sometimes a bar counter can also be placed on a small square, which can replace the table if necessary.
There are different models of kitchen sets: standard modular or custom made. Modules are arranged - cabinets, a sink, a dryer - according to the configuration and format of the room.
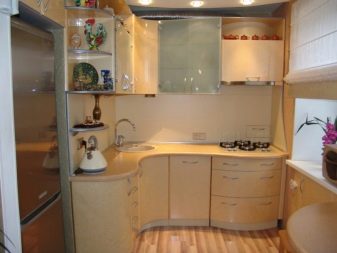
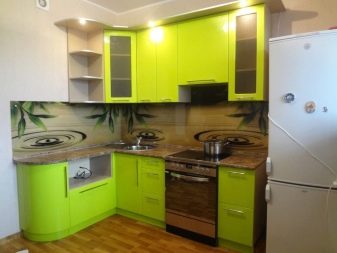
The following items can be placed on a corner surface:
- sink,
- hob,
- storage lockers,
- dish dryer,
- work surface.
Small dimensions require thinking through every detail so that no part is empty and all areas are accessible. In such conditions, they are especially attentive to the choice of door opening mechanisms in the kitchen set. Each locker has its own version, depending on its location.
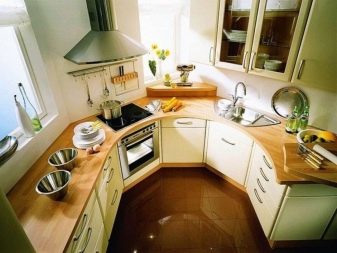
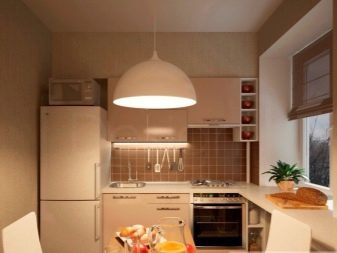
The following types are found today:
- swing - traditional doors for a cramped kitchen are not always suitable;
- lifting - open upward with a lifting mechanism and are fixed at the desired height;
- folding - when open, the door leaf moves outward and folds like an accordion or a book at one of the sides of the cabinet;
- sliding - the door panel is fastened with its upper and lower parts on special rails according to the same principle as in sliding wardrobes;
- blinds - they are built into cabinets and cupboards, they consist of panels connected to each other, open to the side or up, it is convenient to fix at any level.
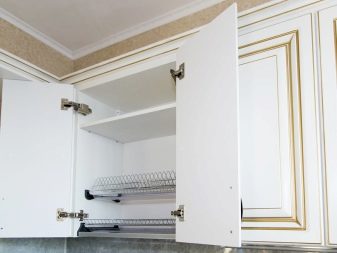
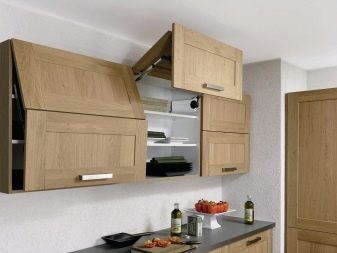
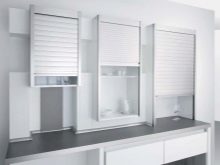
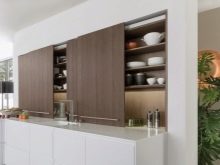
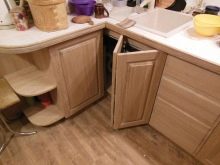
In addition to the doors, the shelves inside the headset sections should also be carefully positioned. For a corner cabinet, a carousel shelf will look nice: no need to bend over and look for the necessary dishes for a long time, but turn the shelf with a slight movement.
Open hinged shelves for a small room are a space-saving and decorative element in the interior.
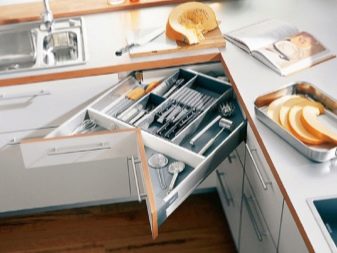
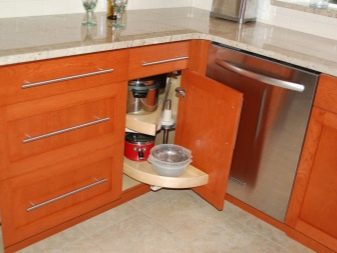
Design options
Corner set is most suitable for medium and small areas. When choosing the best option, you should take into account that furniture should not clutter up the room, but, on the contrary, create the impression of free space and air. To achieve this effect, it is worth considering the following:
- it is preferable to select a furniture corner with built-in appliances;
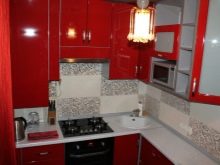
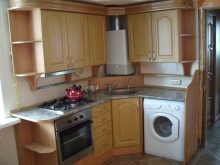
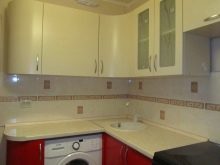
- wall cabinets visually fill the entire upper part; preference should be given to elongated and non-massive structures; it is better to replace hinged doors with folding or hinged doors;
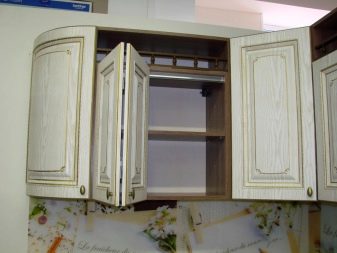
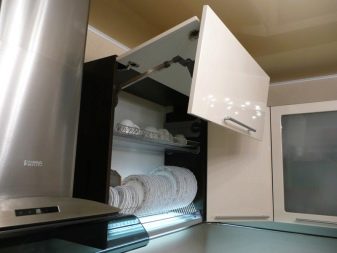
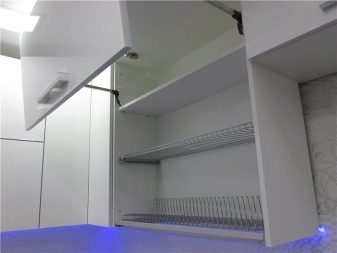
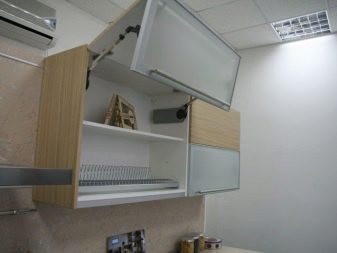
- hinged open shelves add air and take up less space;
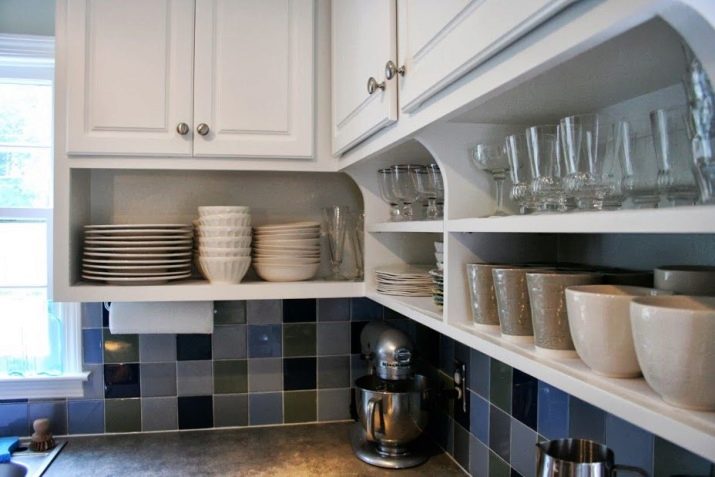
- railing - handrails or steel rungs provide more room for small items and allow you to optimize the place;
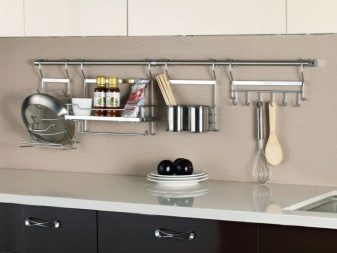
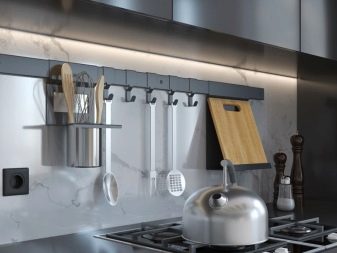
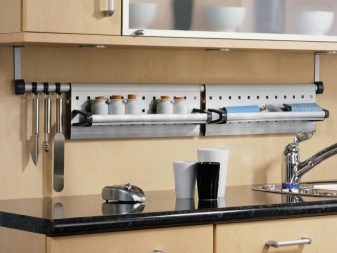
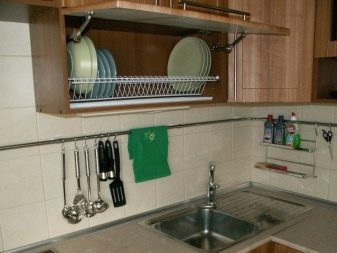
- narrow base cabinets help to make the room visually higher, high legs on such models will help to easily clean and create the impression of more air from the bottom and top of the pencil case;
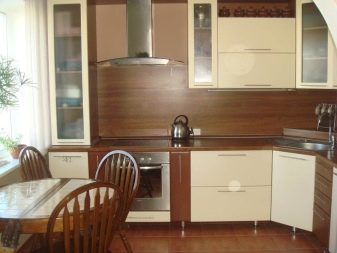
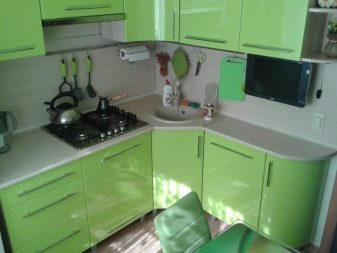
- small round table will fit well into the dining area, and complement it with folding chairs or one-legged stools; a folding folding table attached to the wall is suitable for the most cramped kitchen;
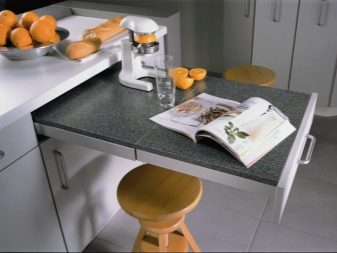
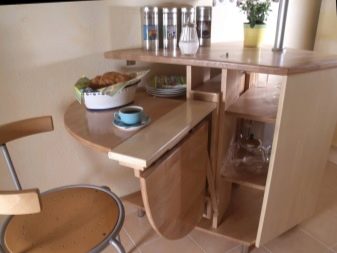
- lighting should fall on work surfaces: LED and spot lamps built into the cabinets along the entire length will create a visible effect of additional volume; if you place one of the sides of the corner set along the window, then the lighting will be natural;
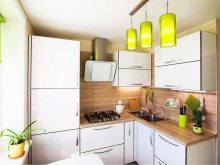
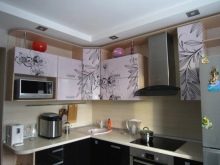
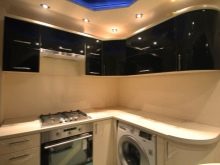
- glossy facades of the headset visually expand the areaThis reflective effect is similar to the ability of mirrors to enlarge space.
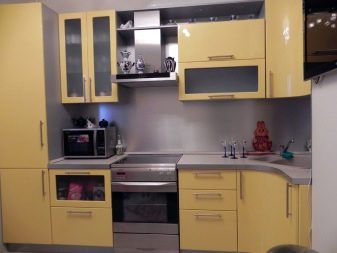
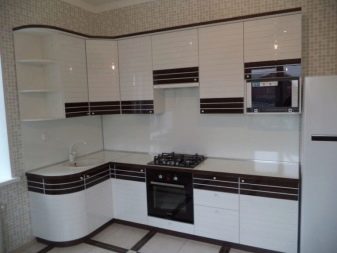
Style solutions
For the kitchen, you can choose a set of various materials and colors. Bright shades of yellow, green, red with plastic or MDF finishes, with photo prints or wood-like panels. The choice depends on the preferences of the owner and the general interior of the room. Let's take a look at the most popular styles.
- Minimalist style considered the most modern solution for small areas. Clear and no-nonsense design in light colors, lack of decor fit into the interior and visually increase the space.
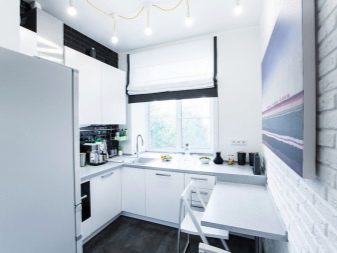
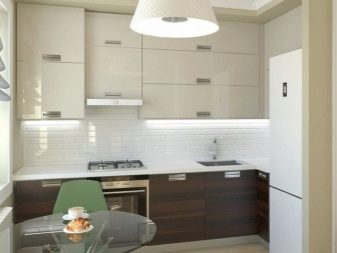
- Minimalism in Japanese style they are distinguished by natural materials or stylized natural decor: bamboo strips or weaves, frosted glass or antique paper on pull-out panels. Shades of black, white, sand are considered the most traditional, but if you want to add color to a monochrome scale, then red or plum tones will be appropriate.
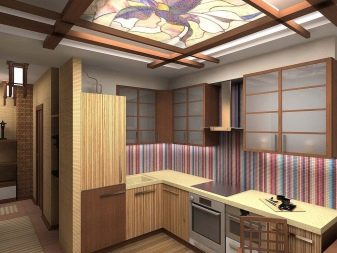
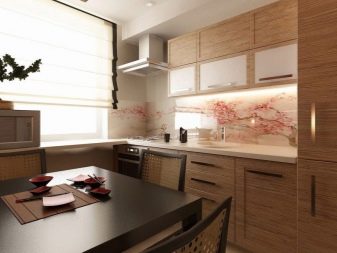
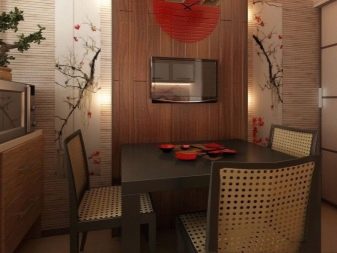
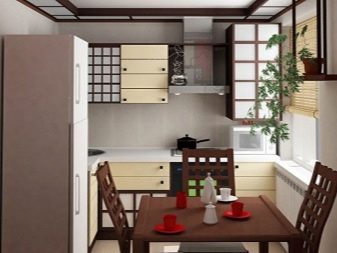
- Classic version design prefers headsets made of wood or imitation wood surfaces. Natural wood, varnished, painted in light shades with carved doors or MDF boards, chipboard with graceful gilded ornaments on the façade equally meet the style requirements. Household appliances can be easily hidden in cabinet niches or combined with interior items: lamps, shelves for small things.
Important! When choosing a headset, it is better to give preference to light versions, darker models will create the impression of a heap and visually reduce free space.
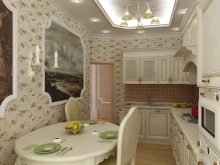
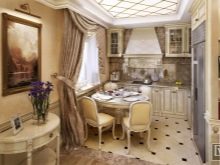
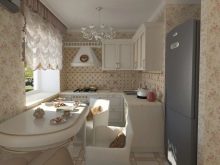
- Experimenting with different materials, combining wood, metal and glass in decoration, you can get a kitchen in modernist style. The main emphasis is on smooth lines and original, but restrained decor (from a practical point of view, decorative elements are a waste of free space). The color palette is monochromatic or contrasting in a combination of 2-3 tones.
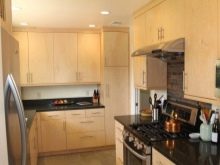
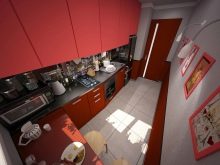
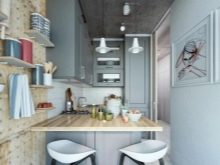
Nuances of choice
Kitchen furniture is more exposed to moisture and high temperatures, which is probably why it needs to be changed more often. Periodic updating is quite costly and troublesome. When choosing a set, you can consider economy class kitchens. The absence of unnecessary decor is a feature of such headsets, but for a small room this is just a good fit. At a price, this furniture is more affordable, and in terms of functions and comfort it is not inferior to expensive counterparts.
Basically, it is represented by modular sets of individual cabinets and pedestals, which can be arbitrarily changed for ease of placement. They are made from materials of domestic production, which have proven themselves well in appearance and strength.

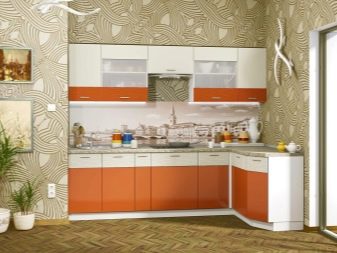
A modern kitchen is functional and practical, whatever the design style and cost of the headset and equipment. Ease of use comes first. Even a premium headset, if placed poorly, will cause discomfort, and an inexpensive set of modules-blocks, correctly fitted into the overall interior, will serve its owner for more than one year. When deciding when choosing a kitchen, it is best to follow a sense of proportion and a reasonable distribution of objects in the environment.
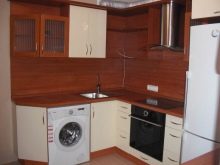
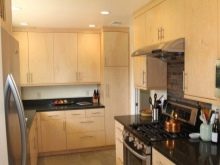
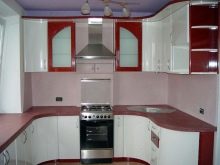
Beautiful examples
Modern design meets the needs and desires of each owner, his ideas about convenience and aesthetics.
- Provence style kitchen. A set of light color with a corner sink and a smooth rounding at the end. The L-shaped configuration will fit well into the fast area. The refrigerator and wall cabinet can be positioned elsewhere.
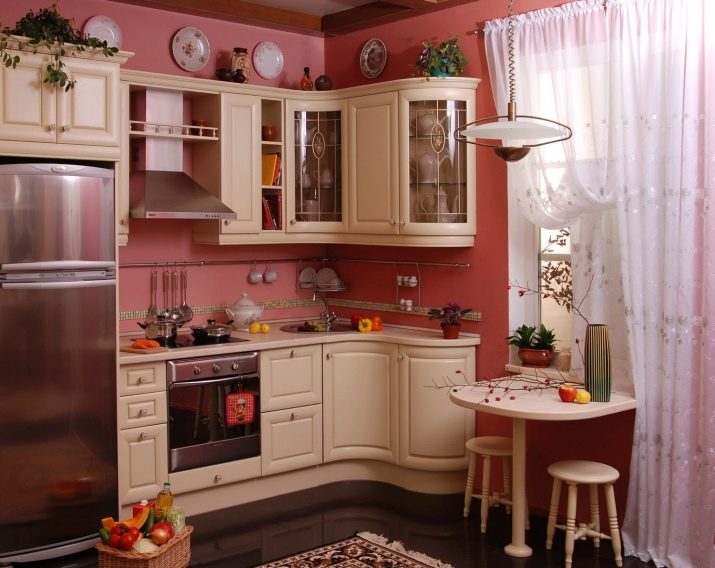
- Kitchen with open top shelves. Modern L-shaped model with a diamond-shaped end and compact cabinets. Some of the upper shelves are open, giving the impression of a spacious top.
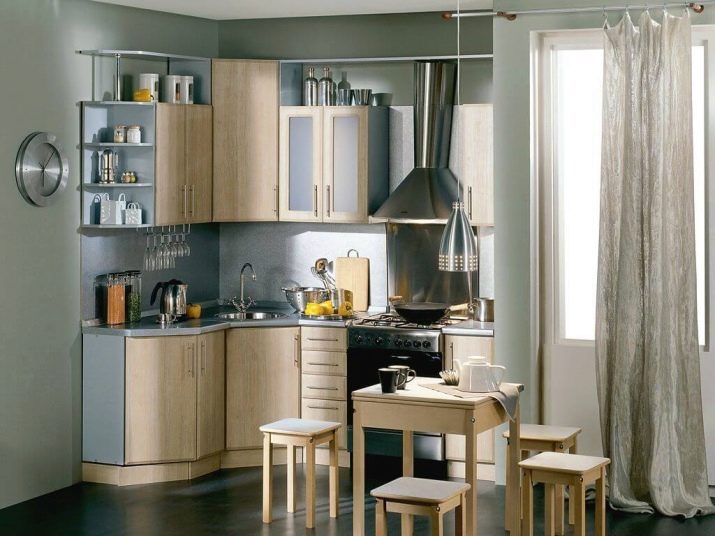
- U-shaped kitchen. The place in the corner zones is occupied by a dryer and household appliances. There is a work surface near the window. The battery is biased to the side. Open shelves do not put pressure on the kitchen space. Removed fridge and compact dining area.
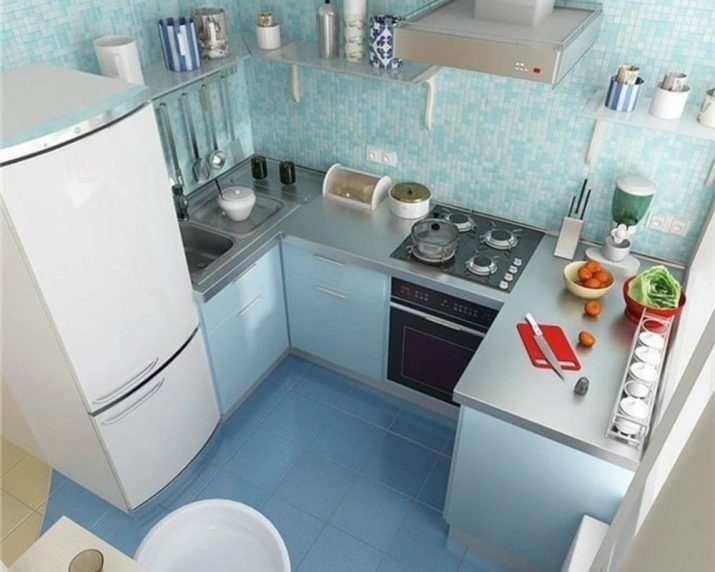
- Kitchen with a bar. Option with a minibar as a working and dining area. Spacious sideboards and hanging cabinets, hood hidden in a niche behind the panel. Evenly distributed: washing machine, sink, stove and other equipment.
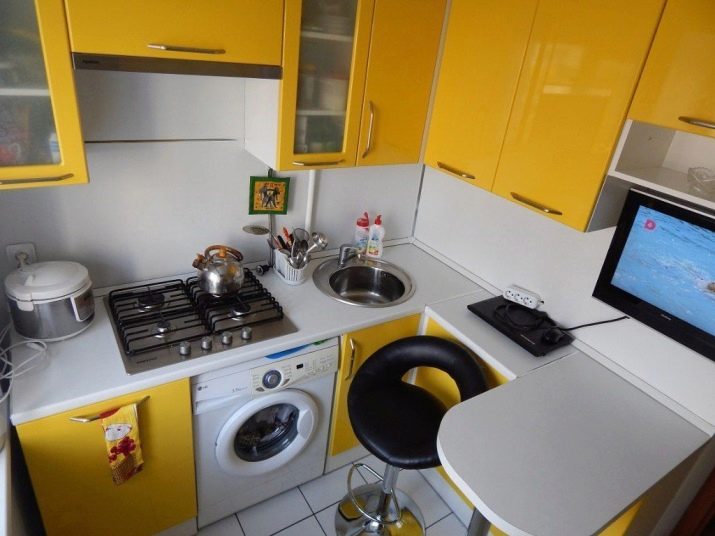
- Classic style kitchen. This is a U-shaped kitchen in which a windowsill is involved. Gas burners and a cooker hood are located in the corner, the oven is standard, the sink is on the edge.
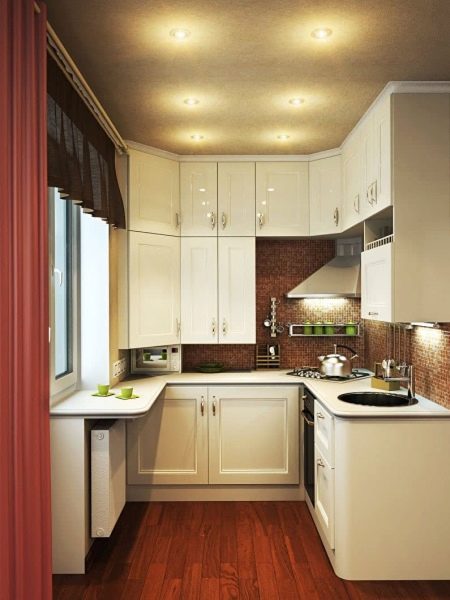
For an overview of a small kitchen, see the following video.








