How high should kitchen cabinets be hung?
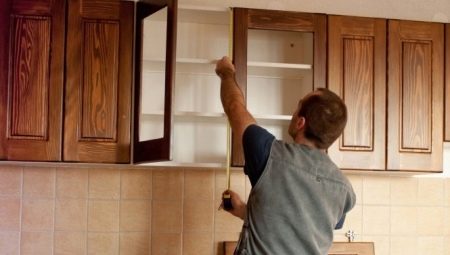
It's hard to imagine a complete kitchen without cupboards. With their help, you can place everything you need. Because of how correctly they are placed, the kitchen space can become more convenient or difficult to use. To make it still more comfortable, there are a number of recommendations for the placement of lower and upper cabinets. With this smart planning, a lot of inconvenience can be avoided.
Basic rules and standards
There are special standards and rules for the correct placement of furniture in the kitchen space. Following them, you can conveniently place kitchen cabinets and other pieces of furniture within the kitchen without unnecessary problems. So, according to the state standard, you need to hang the cabinets so that their lower edge is located at the level of 135-140 cm above the floor tier... As for the lower pedestals, their height should be balanced with the growth of the owners. Most often, this parameter is about 90 cm.
The distance between the tabletop of the floor-standing cabinets and the wall-mounted cabinets should be at least 45-50 cm. According to the standards, the working area of the kitchen space should have a distance of 45 to 60 cm. There should be enough space in this area for various household appliances.
Do not leave too little stock, otherwise the person will bang his head during some actions. If a person's height is slightly higher than average, then it is better to make a distance of more than 60 cm.
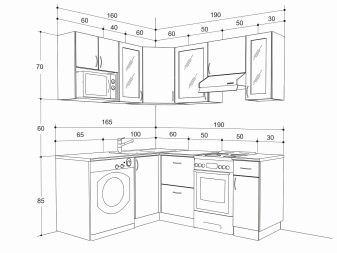
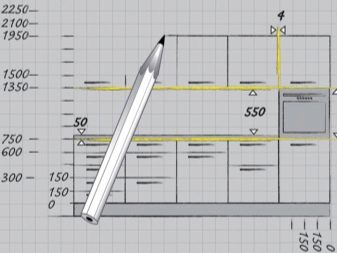
It is worth noting that if the growth characteristics are too large, for example, very low or tall, kitchen furniture should be chosen individually for yourself, as well as the distance between it.
Distance from the floor
The lower edge of the cabinets is, according to the universal rule, 6 cm lower than the shoulder level. Of course, it's good if you immediately take into account the average figure for all adults who will be the boss in the kitchen.
In the absence of a lower tier of cabinets, it will be convenient if the lower edge of the hanging pieces of furniture is located at a height of 135 cm. This makes it possible to calmly get everything you need even from the upper shelves. For example, it will be convenient for a person with a height of 165 cm to hang a cabinet at a height of 130-190 cm.In the event that a chair or a special small ladder is supposed to be constantly used, then you can place the lockers at the level of 190-240 cm.
It is important to consider that the cabinets should be hung in such a way that the visibility is optimal and the best. For the height considered in the example, this will be a mark at a height of 140 and 165 cm.In this case, a height of 180 cm will be the separator between the restricted area and the area of least accessibility.
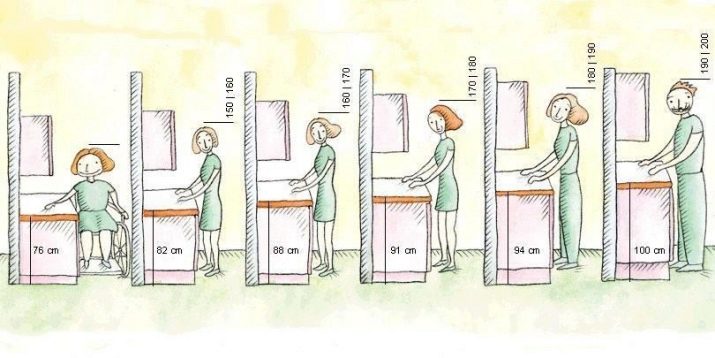
Upper bound
The top level of the wall cabinets is highly dependent on the height of the ceilings in the kitchen area. As a rule, the higher the ceiling, the wider the apron is made, therefore, the cabinets are placed higher. Of course, it should be borne in mind that cabinets under the ceiling have a number of disadvantages.
- Complex implementation of installation. Not all ceilings and furniture parameters allow placing cabinets at the highest height.
- With a ceiling height of 2.5 meters or more, access to the uppermost shelves can be difficult.
- Higher cost.
With all these shortcomings, housewives very often give preference to overhead hanging cabinets, as they bring practicality to any kitchen space. In any kitchen there are items that are rarely used, but still used. It is they who are often sent to the shelves, which are the most difficult to get to.
In addition, such cabinets are loved because they allow you to remove a lot of unnecessary things from your eyes.
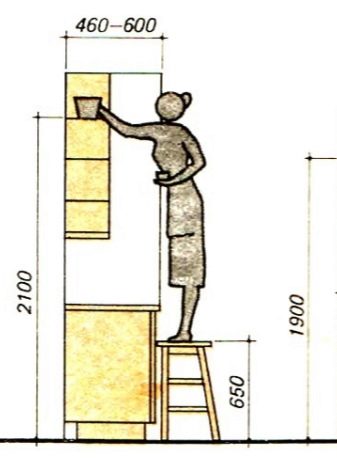
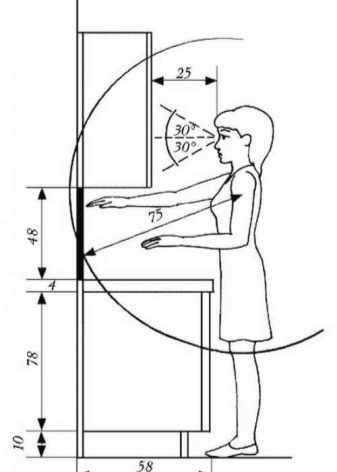
Decorating the walls with cabinets on them is a sheer pleasure. Especially when you consider the variety of colors of their facades. You can even make the ceilings visually higher if you choose the right hanging cabinets.... However, it is worth remembering that shelves less than 2.1 meters are much easier to reach.
When choosing the upper border, it is easiest to rely on the distance between the tabletop and the hanging cabinet. And it also depends on the height of the sections themselves. Even tall people do not like wardrobes that are too high, as they are inconvenient to use.
It is recommended to mark the maximum upper limit position of the cabinet on the wall before buying furniture. According to the standards, it is done 19-20 cm more than the average or highest growth rate of adults. The ideal height for the top level of the cabinet does not depend on the triangle rule or the shape of the kitchen space.
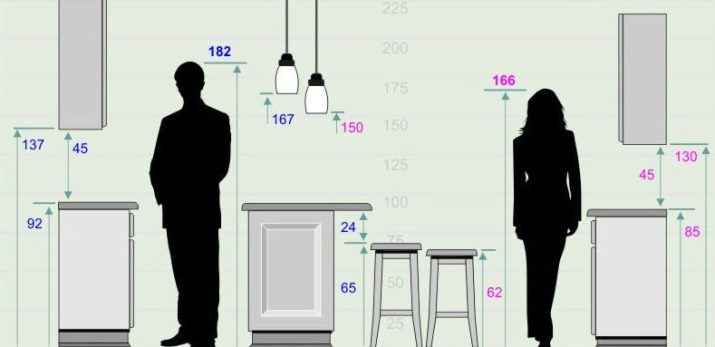
What to consider when choosing a height?
When choosing a height for wall cabinets in the kitchen, there are many factors to consider. However, if you do everything right, then the kitchen space will be comfortable and practical. Before installation and selection of the height, it is worth considering:
- the growth of the one who spends more time in the kitchen, and ideally the whole family;
- the presence of free space under the cabinets;
- other items of kitchen furniture and their configuration, sizes.
Quite often, the space under the hanging cabinets does not remain empty. It is occupied either by pieces of furniture, or by any household appliances. Of course, most often a countertop is placed under them, and this must be taken into account. After all, equipment and utensils will be located on it, so it is worth making sure that the lower border of the cabinet does not interfere with normal operation.
Hanging cabinets that are too high can also be inconvenient as they need to be easily accessible.
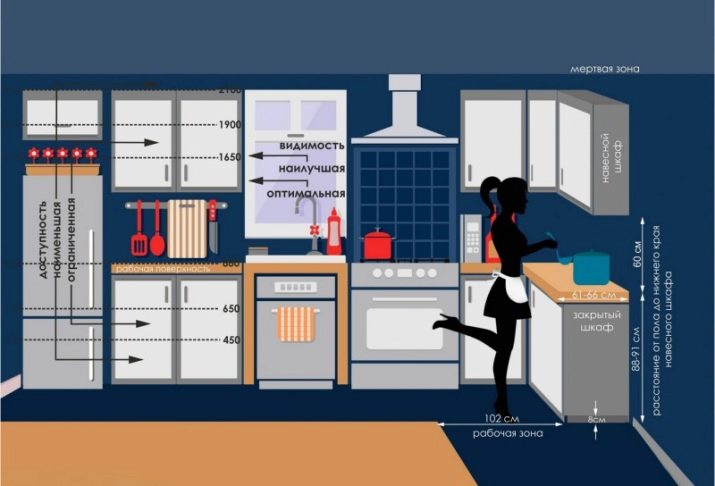
Man's height
The main factor in choosing the height of hanging cabinets is human height. After all, how convenient it is to work in the kitchen depends not only on comfort, but also on the quality of the finished food. The easier it is to work in the kitchen, the more the desire to cook will be.Many housewives do not like the cooking process just because they have to bend over a lot, climb on stools, and dodge open doors. As a result, the possibility of injury increases, but the desire to cook is the opposite.
According to experts, for a person with a height of 175 cm, the lower border of the cabinet should be located at a height of 150-155 cm from the floor. For housewives more than 175 cm tall, this indicator should be 160 cm, and with a height of more than 185 cm, placement at a level of 165-170 cm from the floor is appropriate.
It is also important to take into account the height of the wall cabinet. It is best if the height of the upper shelf is at a distance equal to the height of the person plus 20 cm. As for the lower shelf, it is best to place it at eye level.
It is advisable to take into account the average height of all family members if each of them is periodically cooked in the kitchen. If someone is cooking alone, then it is enough to take his growth as the basis of reference. For people of average height, the location of the hanging furniture at a height of 140-150 cm is optimal.
When choosing the height at which the cabinets will be mounted, it is best to adhere to a couple of simple rules:
- the height at which the hanging kitchen cabinets are located should allow the hostess to reach the upper shelf without supports and unnecessary efforts;
- the height for the wall cabinets in the kitchen should be chosen so that, standing next to them, the hostess could see, without raising her head, the objects standing on the upper shelf.
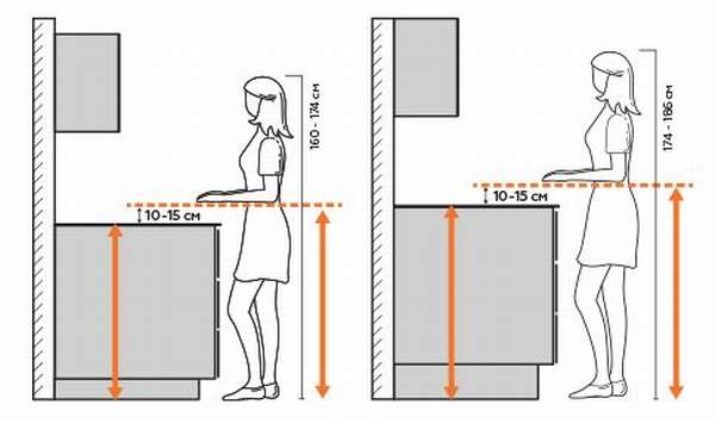
Furniture dimensions
To avoid many problems, it is worth choosing a standard headset. So, the typical dimensions of wall cabinets for the kitchen space are as follows:
- height varies from 35 to 70 cm;
- the depth is from 25 to 45 cm;
- the width ranges from 15 to 80 cm.
As a rule, the standard indicator for the height of the lower tier reaches 90 cm. It includes the height of the base and frame, as well as the thickness of the table top. As for the depth of the lower cabinets, it averages 60 cm (plus or minus 10 cm). It is allowed that the working surface of the table top protrudes about 4 cm beyond the edge of the cabinet.
To select the lower boundary on which the hinged structure will be located, it is important to take into account all of the above parameters.
It is worth noting that the upper cabinets are aligned in one line along the upper level, regardless of their height.
The bottom shelf of the cabinets should be 85 cm above the worktop. For cabinets with a height of 70 cm, the distance from the bottom edge to the work surface is chosen, equal to 60 cm.As for the second and third shelves in wall cabinets, then they should be located at the most suitable and highest height, respectively.
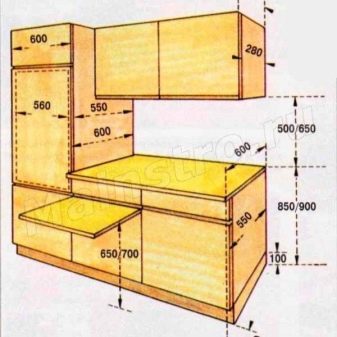
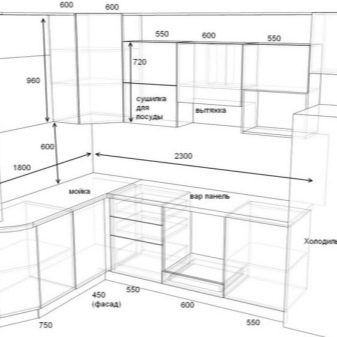
Dependency on hood and stove
Wall cabinets cannot be installed above the stove. However, it is quite possible to mount them above the hood. Moreover, this solution has become a classic for many interiors.
During installation the distance from the hob to the cabinets should be at least 60-65 cm. It is unlikely that in this case it will be possible to install the lockers at the level of adjacent sections. However, one must also take into account that there are materials that, when heated, are capable of releasing hazardous substances, such as chipboard. At a distance of 75 cm from the gas stove and 65 cm from the electric, it is recommended to install a hood, and wall cabinets are already mounted above it. The hood even has special shape options for more convenient placement of kitchen furniture.
Non-standard placement
Custom kitchen spaces call for the same custom solutions. Often, wall cabinets have to be placed in them using original methods. Sometimes it can be placed in niches, cleverly bypassing pipes or being close to a boiler. It is worth noting that the lockers in such cases are not chosen standard, but made to order.
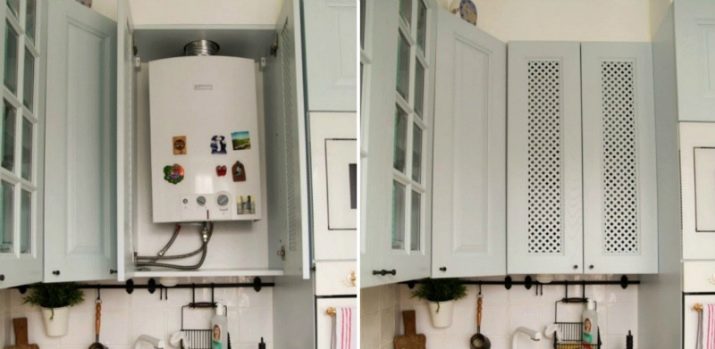
Recently, among the most non-standard solutions for the installation of pendant cabinets, the option of mounting on the ceiling has begun to gain popularity.In this case, the feeling is created that the pieces of furniture are floating in the air. It looks especially impressive in combination with kitchen islands.
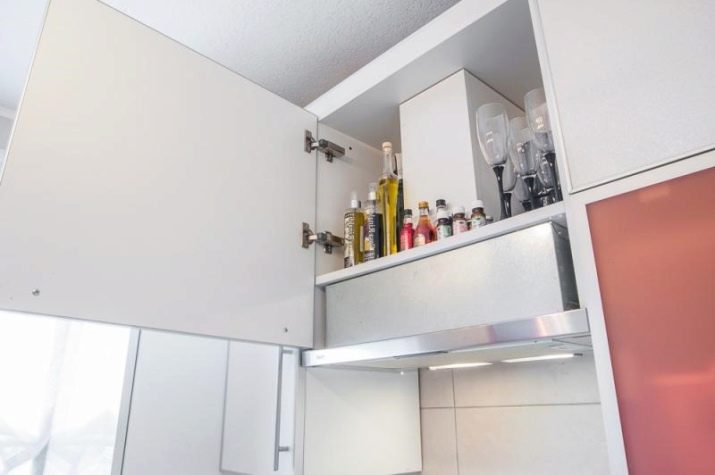
Another trend in the new season is placing the headset at different levels. And this applies not only to wall cabinets, but also to floor pedestals. However, this solution is not only original, but also practical, as it allows you to distribute the load on the spine.
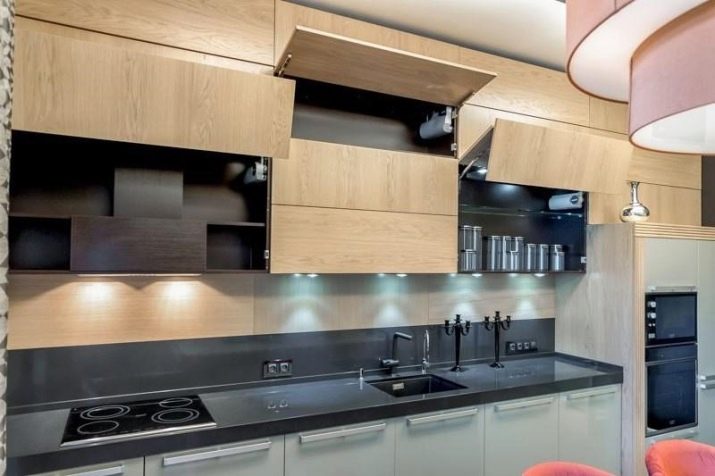
For information on how high you need to hang kitchen cabinets, see the next video.








