How wide should a kitchen countertop be?
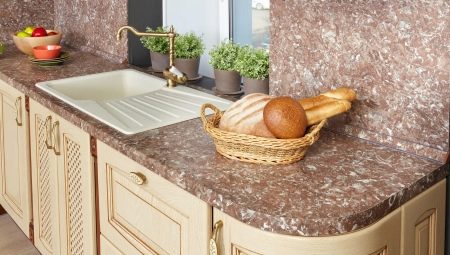
The choice of countertop dimensions often depends on the tasks for which it will be used in the future. In the kitchen, this is a work surface where mechanical action is continuously carried out. For this reason, the width of the element is chosen differently.
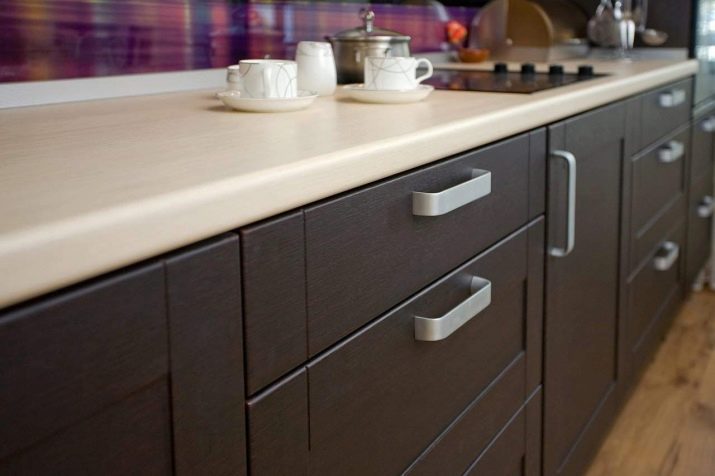
What determines the width and why is it important?
Width is an extremely important parameter of a kitchen countertop. The first thing that determines the dimensions of the countertop is materials used for its manufacture. No less important criteria - the total area of the kitchen and the dimensions of the kitchen set: in kitchens with a large area, the countertop can protrude beyond the headset for a fairly decent distance, but in small rooms this will not be possible to implement.
In addition, the width of the working surface for the kitchen is chosen solely taking into account personal preferences - as a rule, they are set by the hostess herself, since it is she who spends the most time in the kitchen.
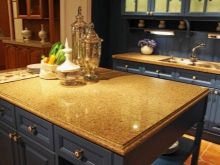
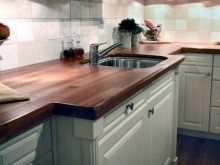
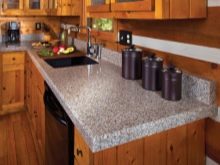
The importance of the width of the countertop can be explained by a simple example: sometimes, for ordinary cooking, the standard width of the working area is clearly not enough in practice. If you cook a dish, several stages of preparation are assumed, and, therefore, an abundance of kitchen utensils. Therefore, a width of 80 cm will be the most suitable option. Thus, you will receive a really functioning work surface that does not need a lot of space.
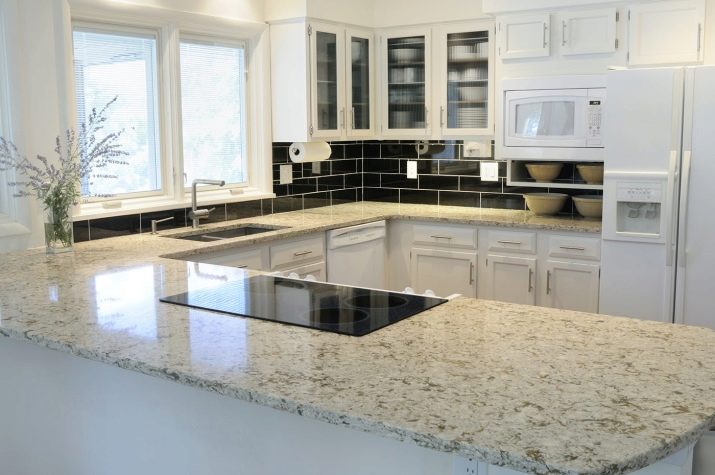
What happens?
The width of the countertop in the kitchen can be of both standard and non-standard sizes.
Standard indicators
Technically, it is believed that the standard width of the work surface is 60-65 cm.This size makes it possible to design the bottom drawers with a depth of about 500 mm. They will be quite spacious and comfortable to use. It is undesirable to diminish the width of the working surface, since this loses part of the usable area at the lower drawers, and also reduces the working area of the surface itself.
It should be noted that material consumption when decreasing the width will be approximately the same. In other words, leaving the previous design and giving the same money, you will lose part of the usable area for a kitchen set.
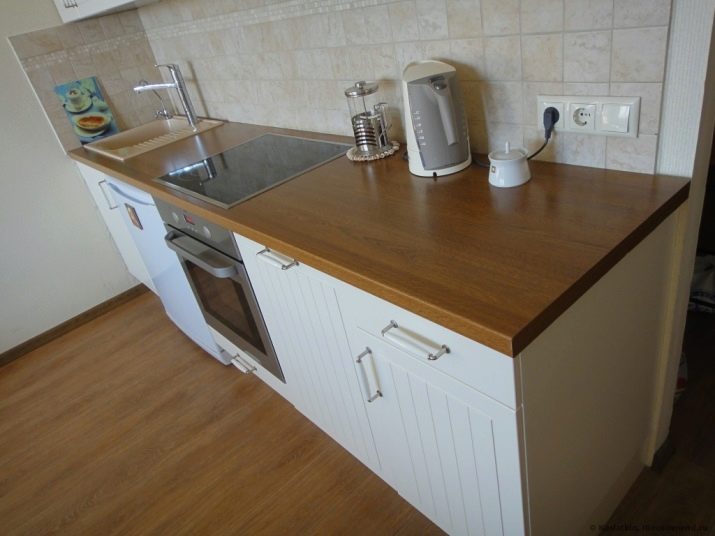
Increasing the width, on the other hand, will create the inconvenience of excessively deep lower drawers, which are suitable, perhaps, for a kitchen with a huge footage. Therefore, before playing with the standard size, you should think carefully.
By and large experts advise a maximum working surface width of 800 mm. Such a tabletop will have the required functionality and will not need auxiliary supports, since the wider the tabletop is, the less load it can withstand. This is due to the fact that the countertop plate is fixed only from the sides, and in the center it bends over the surface.
The standards were formed on the basis of the most common sizes in the same type of apartments. Manufacturers take these values as a basis for the production of furniture. But individual companies have their own line of standards, although it does not differ much from the generally accepted one.
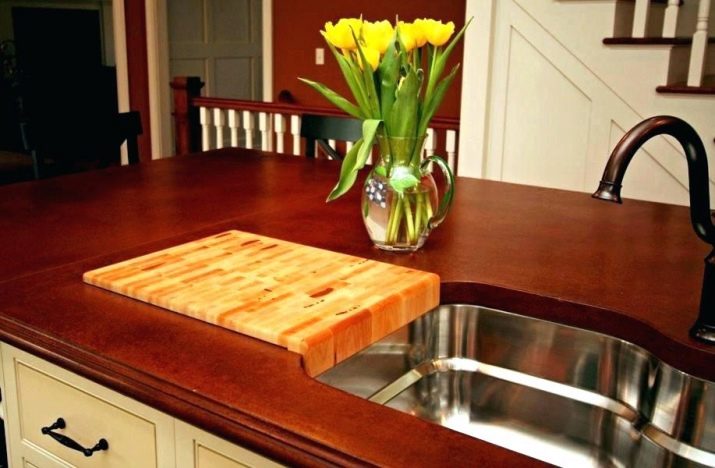
Each of the materials used by manufacturers contains its own standard dimensions, and taking them as a basis, they establish the minimum or maximum dimensions of the countertop.
Laminated MDF and chipboard (postforming)
The sheet has a standard:
- width - 600 and 920 mm;
- maximum length - 3650 or 4100 mm;
- thickness (height) - 28-38 mm.
Laminate boards are a particularly common material due to their reasonable cost and relatively good quality, although the service life is not very long.
Countertops are non-standard, the width of which is 700, 800, 900 or 1200 mm.
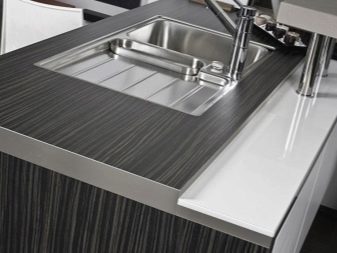

Stone
A tabletop made of this material will have dimensions:
- in width - 600 mm;
- by lenght - 750/800/2400/3000 mm;
- height - from 40 mm.
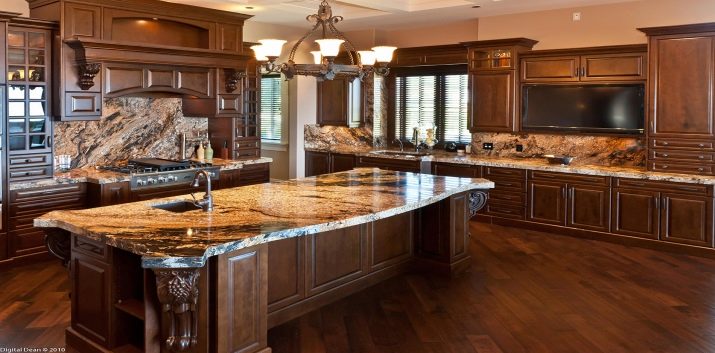
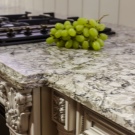
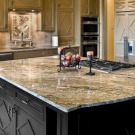
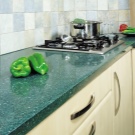
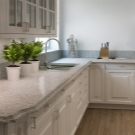
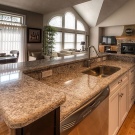
Natural wood
The dimensions of the solid wood work surface are as follows:
- width - from 600 to 1000 mm;
- length - from 1000 to 3000 mm;
- height - up to 40 mm.
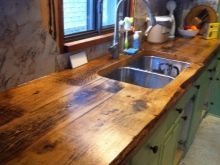
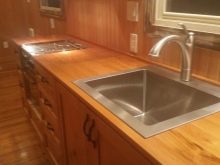
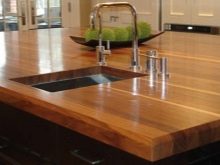
Non-standard
However, one should not think that all kitchen furniture items are produced according to the same standards.
Furniture manufacturers create them on their own, depending on the standard sizes of materials, as indicated above, and often try to pass this off as an exceptional advantage.
Another question is when it is required to deviate from acceptable parameters for other reasons.
Often non-standard working surfaces in width are made according to the client's dimensions, but not more than 950 mm, table slabs (without bending) not more than 1100 mm, maximum length 3050 mm.
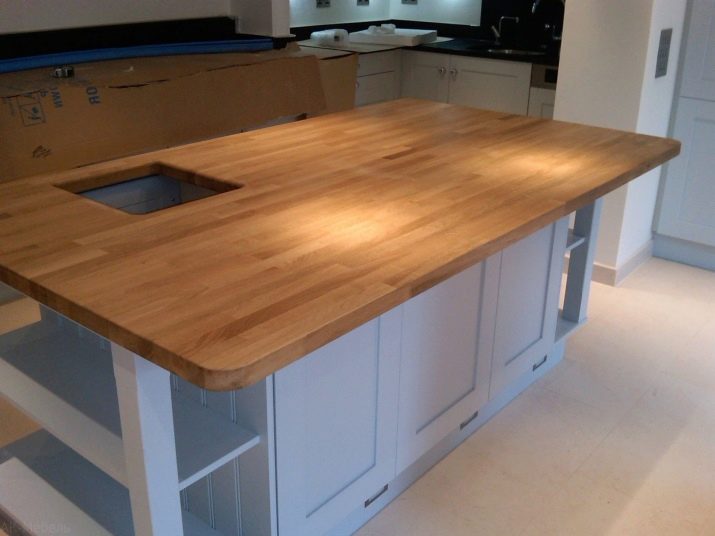
Features of the room
The first thing designers face is pipes. It is not always possible to lower them into the area of the legs or hide them behind the gypsum board. The pipes need to be built up to about 650 mm in width. This also includes electrical outlets.
There are other obstacles giving rise to various protrusions - boxes, heating devices and sill plates. Here the solution to the problem is to have a drink in the furniture.
But if the box is located in the area for placing equipment, sinks or retractable elements, this cannot be done. I must warn that the maximum width, when the approach to the tabletop is permissible only from one edge, can be no more than 70 or 90 cm. Otherwise, it will be difficult to remove it and get objects placed in the depth.
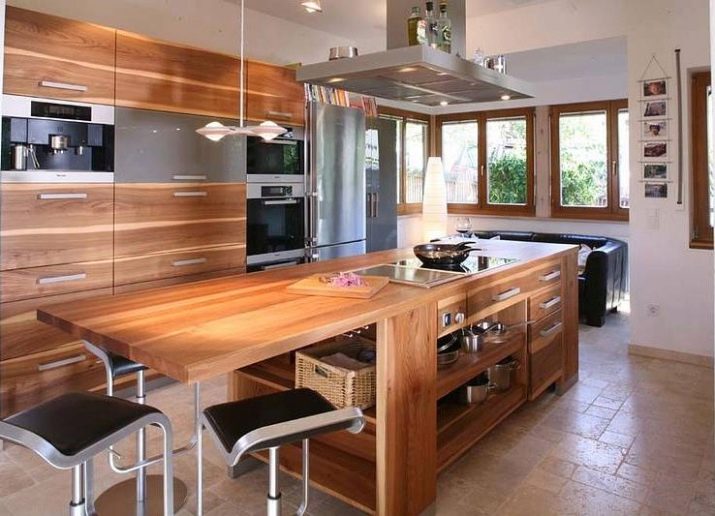
Application of a narrow work surface
If the room is small, the lower cabinets and the countertop that covers them can be made narrower (no more than 50 cm). Some manufacturers go for it, so as not to miss out on customers. And if on paper such a kitchen looks quite tolerable, then in reality you can face some problems.
- A smaller sink is required, and only samples with two burners will fit from the hobs.
- The refrigerator next to the headset will protrude strongly forward. It is not very attractive and looks cozy from the outside.
- The capacity of these sections will be smaller.
- And the workspace of the countertop will also become smaller.
In such a situation, it is better to solve the problem differently.
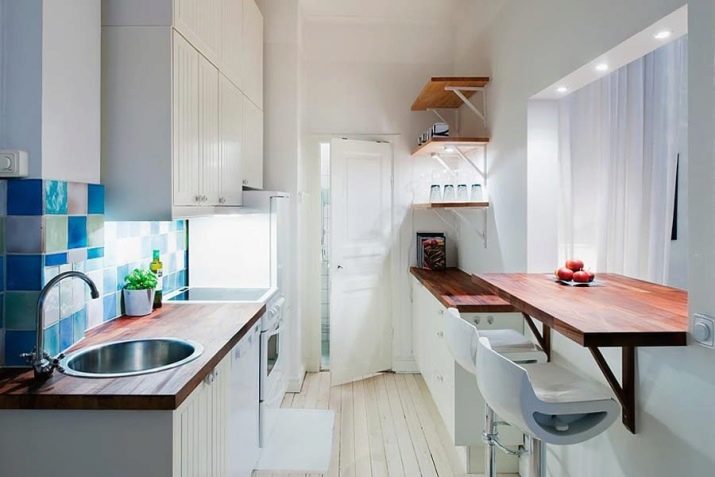
Sometimes part of the lid is kept standard, and part is made less deep. The same method is used in situations where the kitchen set is too long, as well as if it goes into a shallow sideboard or pencil case.
This is done by means of a beveled section with a working surface of a similar configuration. It creates a transition from 60 to 40 cm less abrupt. To make it look more elegant, it is advisable to use not a beveled tabletop, but with a wave. Only this method will cost significantly more.
It also happens that part of the corner kitchen is made narrow. Of course, not the one where the household appliances are located, but with ordinary boxes. You can immediately create a difference in height, especially if this side takes part in the zoning of the room.
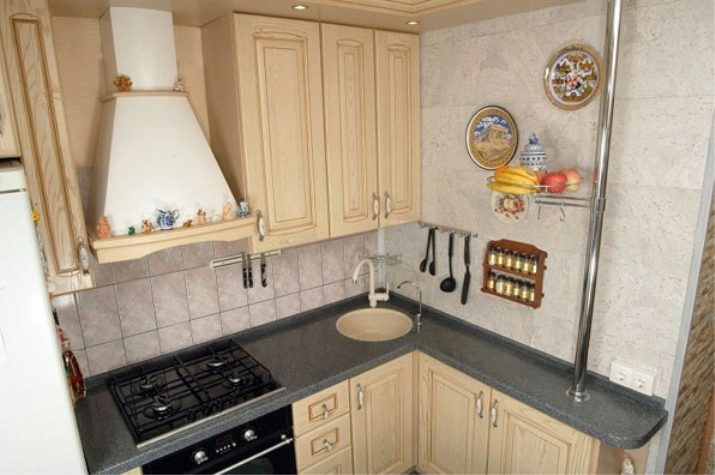
A narrow plate can be used for a bar post, but only in a straight configuration.
There is no doubt that there are a lot of ways to deviate from the standards, and they are not uncommon. However, before choosing a non-standard option, it is necessary to calculate not only its appearance, but also its comfort, utility and cost.
Choosing the right option
The standard, as you probably already understood, is not always good. Since this is an average option that does not take into account certain features, in particular, the height of a person, the layout of the kitchen, and more.
To create a worktop that is very different in size from the standard dimensions, you should order it according to a separate drawing.
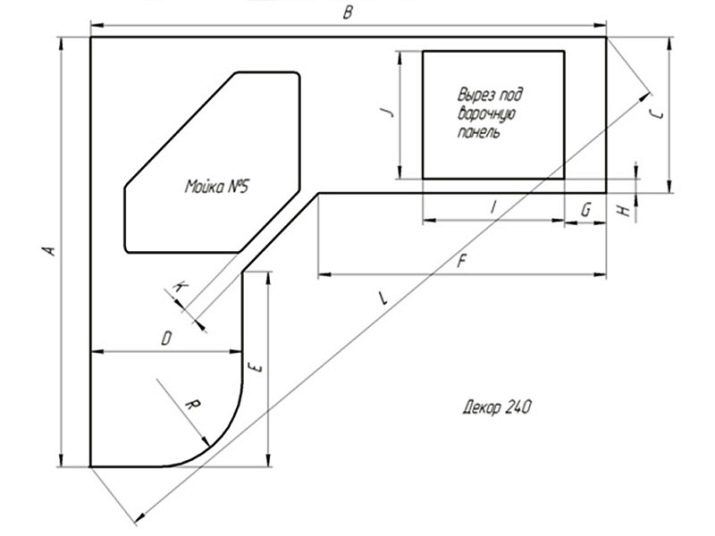
The guidelines below will help you keep the key points in mind when purchasing this item.
- Dimensions should correspond to the footage of the room. Soviet-era buildings differ in the size of kitchens - they are much smaller than modern ones. Here you need to think about reducing the width of the headset to a convenient value, up to 30-40 cm. In retail outlets, there are narrow, but deep and long shells and slabs that fit the new parameters.
- Consider the layout. Based on the layout option (rectangular, square, narrow room), an angular or frontal placement method is chosen.
- Take into account the characteristics and wishes of your family. The height of the countertop above the floor will affect cooking comfort. Normal height is 85 cm.
About what material to choose a kitchen countertop from, see below.








