The height of kitchen cabinets: what happens and how to calculate it correctly?
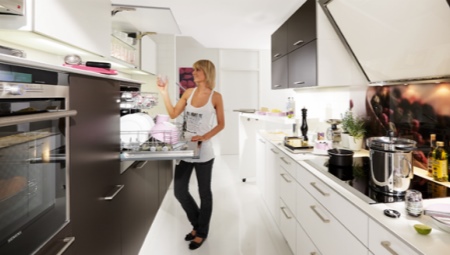
The kitchen is the center of the whole house, it is there that many spend most of their time, not without reason this is the most attractive place in the whole house. The kitchen should be not only beautiful, but also comfortable and functional. When buying a kitchen set, many do not pay attention to a number of important points that provide convenience and comfort in use. If you look at the whole picture as a whole, then the furniture is adjusted to the size of the kitchen. This means that you can choose not only your favorite design, but also model it so that the whole family who will use the headset is comfortable. The convenience of a kitchen lies in its dimensions: height, width and depth. Let's consider in the article how to calculate all this correctly, find out which models are standard and which are classic.
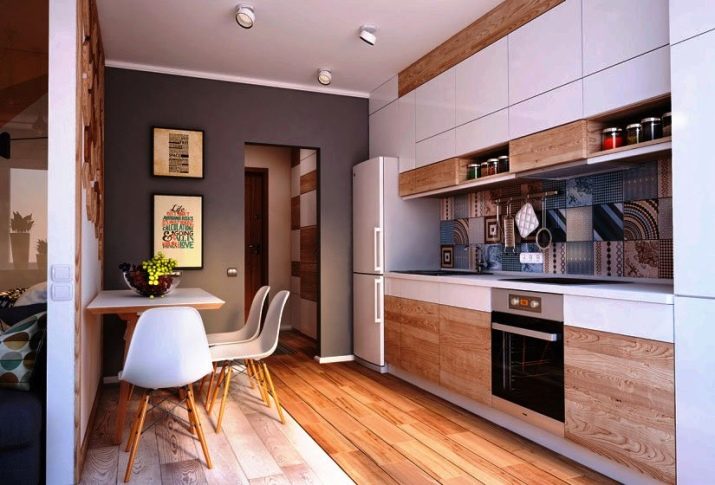
Views
To understand the dimensions, first you need to talk about the existing types of kitchen sets. All furniture is divided into four main groups.
Base cabinet
Standard cabinet furniture, which is in every house, apartment and kitchen. This is an integral part, the basis of the entire space, because usually countertops are installed on floor cabinets, uniting the design. And then household appliances are placed on the surface. Such cabinets are designed for storing large and bulky dishes, pots and pans, household chemicals, some large cans (with jam or honey) or any household waste.
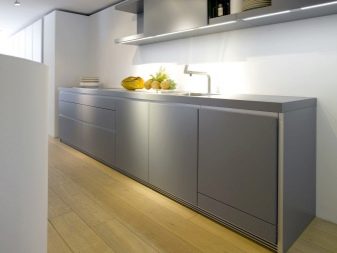
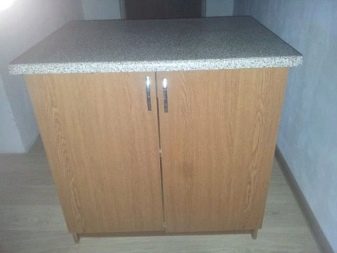
Wall cabinet
This is a more practical option. In addition to the standard wall-mounted dryer above the sink, these cabinets are now being given a more practical character. For example, they cover an exhaust hood or pipes that cannot be covered with an additional wall... They hide counters that need constant access.
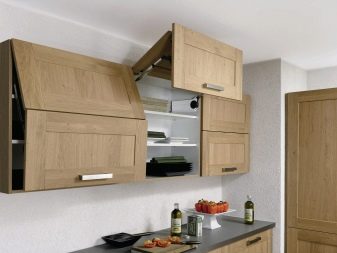
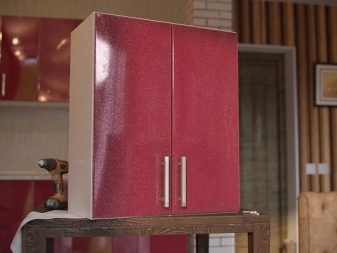
Pencil case
It can be both mounted and floor-standing. Moreover, he can combine both in himself. The pencil case is installed on special legs, like all floor furniture. It is designed for storing food, dishes or household chemicals.
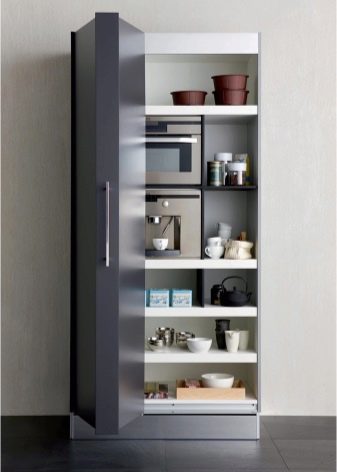
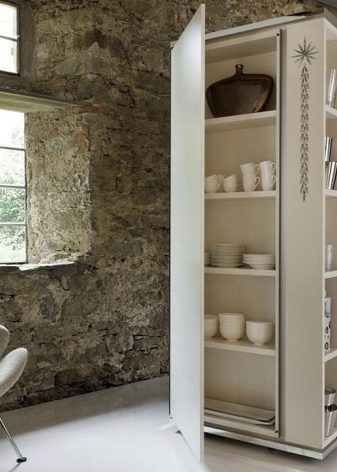
Corner cupboard
This is a great storage place if played around correctly. Due to the fact that kitchens are often small, each centimeter and corner carries a large amount of space, so corner cabinets are an integral part of modular furniture.
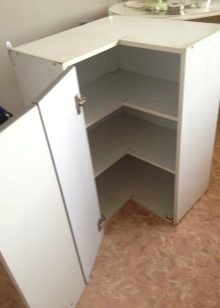
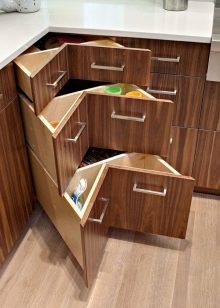
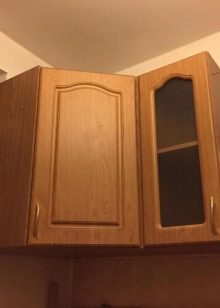
But none of the above will be beneficial if the measurements are calculated incorrectly.
Yes, much depends on the color, suitable style, material - this plays a role in satisfying the aesthetic qualities... But the most important thing in choosing cabinet furniture is its potential and functionality. These two points cannot be replaced by color, material or style.
Important points
In order not to be mistaken with the choice and size of the kitchen unit, it is worth remembering such points as:
- man's height;
- the height of the ceilings in the kitchen.
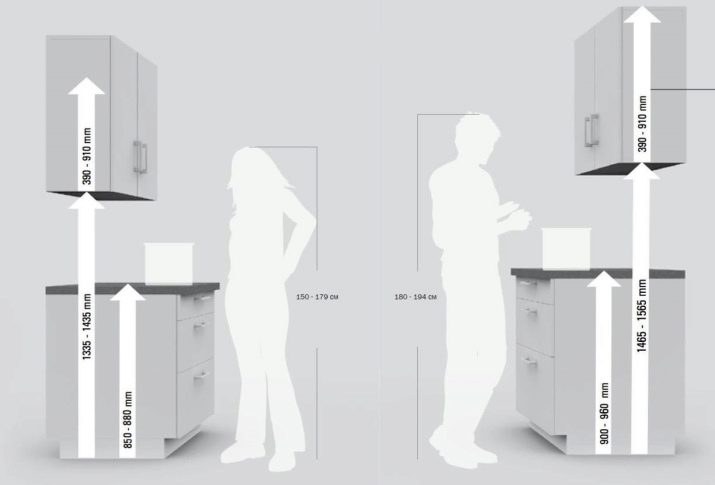
All this is necessary in order to subsequently correctly calculate the height and size of the work surface, the height of the hanging cabinets and the number of doors.
Dimensions (edit)
Size is a very important part when choosing a kitchen unit. In no case should this moment be ignored or neglected, because it depends on how convenient it will be to use the furniture, as well as its functionality and suitability. To begin with, you should pay attention to the height of the ceilings. This will help determine the height of the cabinet and tell you at what distance it will need to be hung. Pay attention to the presence of space above the surface of the cabinet and under the ceiling, because if the dimensions of the cabinet are small, then it may look inappropriate, there will be too much space to the ceiling. And this only means that dust will often accumulate there.
To correctly calculate the height at which the wall cabinet should be placed, you need to take into account the growth of all family members. It is important that all family members feel comfortable using the furniture. In this case, the average (standard) sizes are used. But still, each person is different, so the ideal size should be such that the middle shelf is at eye level.
But you can also use this rule - the upper shelf should be 10 cm taller than a person's height, and the top of the body should be no more than 15 cm.

There is a classic version - the distance at which any products are hung from the floor, namely:
- if your height is 160-170 cm, then the lower shelf should be located at a height of 150 cm from the floor level;
- if the height is 175-180 cm, then the distance should correspond to 155 cm;
- If the height is 185 cm, then the ideal height is 160 cm.
Important! The subsequent steps simply increase by 5 cm. In this case, it is worth remembering the height of the ceilings in the house or apartment, because all mounted models are suspended at the same level.
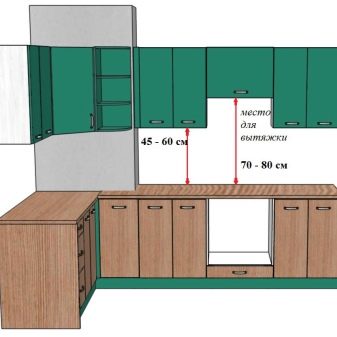
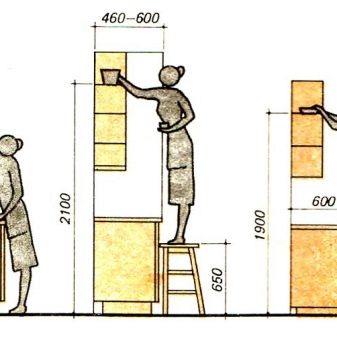
Do not forget about the presence of pipes and hoods, as they affect the depth of the cabinets. Sometimes, because of this, the entire design has to be changed, and other cabinets increase in size. There is nothing wrong with this, but for small rooms, cabinets that are too deep in size will look massive. And so the standard system of sizes is used - from 70 to 90 cm. The depth according to the standard does not exceed 30–40 cm. The maximum distance between the lower and upper cabinets reaches 70 cm. But still, in general, all parameters are individual.
The bottom cabinets are also sized based on the height of the person, as you usually have to cook on the surface. If the tabletop is too low, it will be too inconvenient to cut something. If the distance from the floor is too high, discomfort will be felt. The fronts of the cabinets should be about 5-10 cm less than the countertop.There should also be a distance of about 5-10 cm from the back of the wall, as pipes, wires or cable ducts can run along the wall.

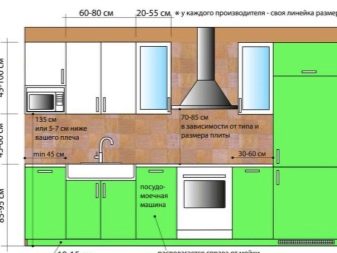
The base units are 70 cm high, excluding the legs and worktops. That is, in the full version, taking into account the fully unscrewed legs and table top, the height will be approximately 92 to 95 cm. All this is intended specifically for adjustment in order to increase or, conversely, reduce the height of the cabinet. Such models usually come standard from factories and plants. But custom-made craftsmen also resort to this simple option.
There are also models with a solid frame without legs, that is, the length of the walls is 82, 85, 86 or 90 cm. Such models are often made to order, since with a tabletop, which is usually made with a thickness of 25 to 40 mm, the depth of the working surface is 50–65 cm. But in individual orders it can reach 90 cm. On average, the length is approximately the same.
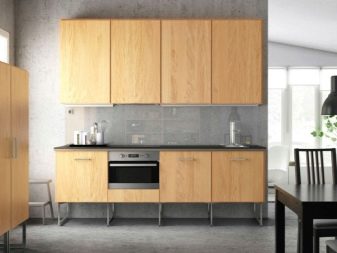
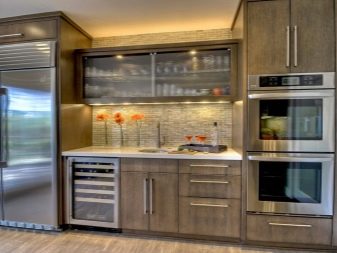
The standard width for cabinets-pencil cases is approximately from 30 to 50 cm, and for double-wing structures - from 55 to 100 cm.The depth of the cabinet itself should not exceed 45 cm, and the size of the drawer should not exceed 44 cm.But if the modules are made to order, then the parameters and the depth can vary, as can the number of drawers and shelves. If the area of the room is small, then it is worth choosing narrower models that are suitable for the space, will not impede movement or somehow interfere.
Corner models, if they are not made to order, have the following dimensions:
- side walls - 30 cm;
- front and back - 60 cm each;
- the front cut is 38–40 cm;
- back cut - 16 cm.
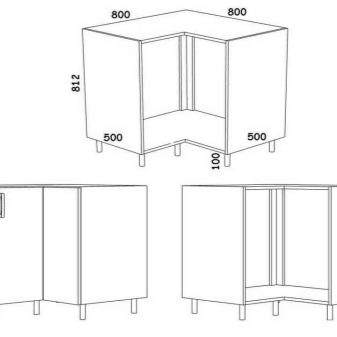
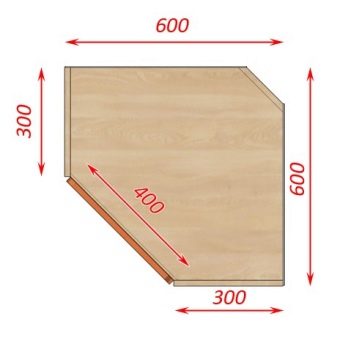
Important! Such sizes are found in stores for example in exhibition models. If, nevertheless, the model is made to order, then you can make a corner sink to save space, or ask the master to model a special structure with rotating shelves that save the necessary space.
Now, knowing what features and sizes certain kitchen sets have, you can safely start looking for modules that are suitable for you. But for a start, you still need to measure not only the area of the room, but also approximately "arrange" the lockers in their intended places... This will help you navigate in space, will clearly show where the sockets will need to be made, and where the empty cabinets will be located (for a hood, for example) or where the sink will be.
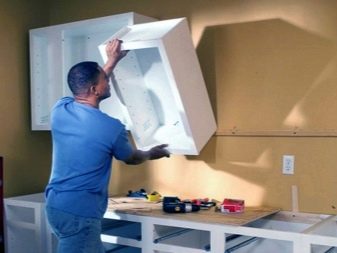
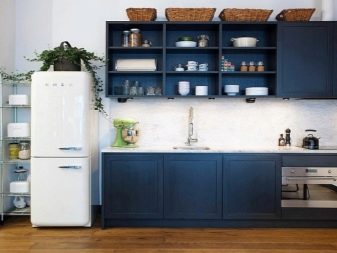
This will help you in the event that you will not purchase modular furniture, but a simple set or a set with a combined tabletop, that is, in this case, something simply cannot be moved or removed.
For the standard sizes of kitchen furniture, see the following video.








