Rectangular kitchen design
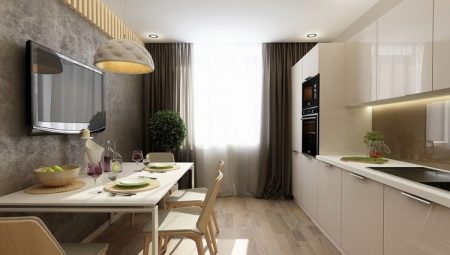
In the modern world, everyone wants his apartment to be cozy and comfortable for living, especially since today such an opportunity is available to everyone. For designers, the shape of a rectangle is considered incorrect. Besides, it is very difficult to beat her, but it is possible. It is then that you should turn to specialists for help in implementing your ideas and projects.
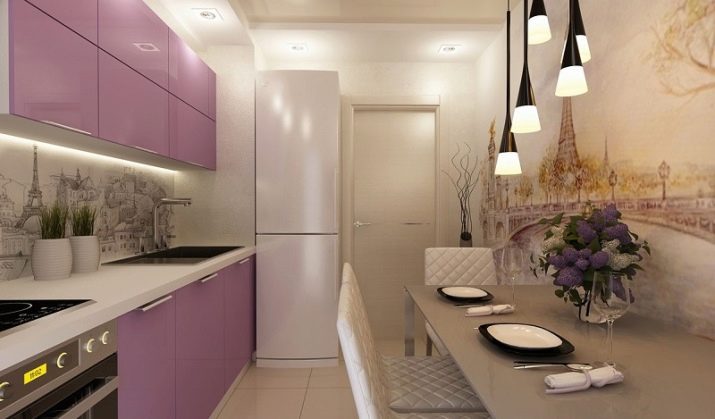
Layout
The beginning in building the right design (in terms of aesthetics and functionality) is a clear plan for the arrangement of furniture in the room. This way you can make the kitchen area as comfortable as possible and make the most of the space. There are several types of layouts.
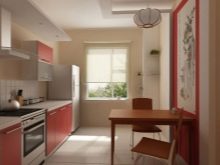
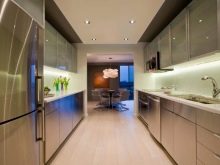
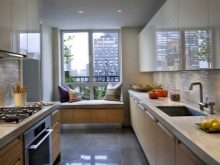
Linear
The most popular and convenient option for the arrangement of fittings in narrow rooms, but, without a doubt, it is also used for rectangular rooms with a balcony... Thus, all furniture is located along the longest wall, and opposite is a table at which all family members gather together. It is best to use the built-in technique as it will save space for any other necessary things.
To prevent the wall from looking empty, you can complement it with decor, for example: paintings, TV, or something else.
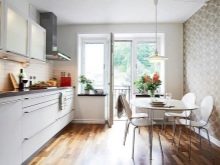
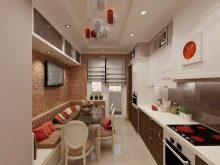
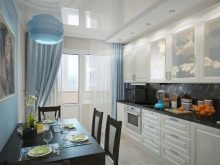
L-shaped (angular)
One of the most convenient furniture arrangement options. This method allows you to expand the workplace and visually increases the free space. Of course, it is advisable to use the built-in technique. From the windowsill, you can make a small table or bar counter.
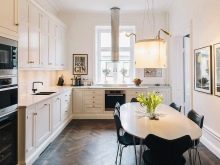
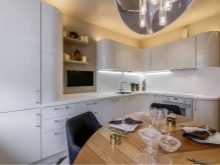
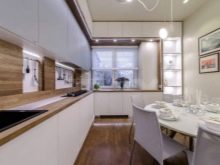
Double row
An option that is great for rectangular rooms, only it is important that the room is not too narrow in width. With sufficient area, the eating area can be located by the window. If you do not have such "wealth", then furniture transformer. On the other hand, you can organize a dining area in another room.
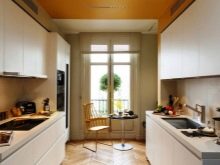
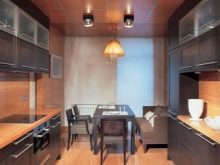
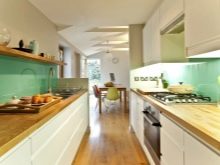
U-shaped
This type is suitable for families consisting of a large number of people, as well as for housewives who love a large number of boxes, because if the family is large, then more space is needed to store food and prepare meals. But this layout has one significant drawback - there is no room for the table at all, so you should immediately think about where to put it.
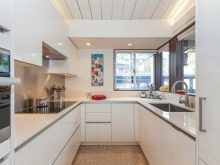
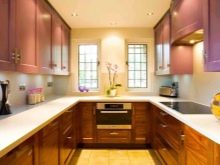
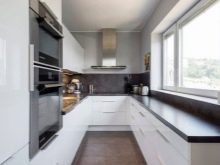
Designers with many years of experience advise not to forget about some of the nuances that are extremely important in arranging your kitchen:
- the kitchen must be multifunctional, and all its capabilities must be at hand;
- when choosing a color palette, be guided by the idea that the colors in your room should tune the family to only positive emotions;
- the cooking area should be trimmed with well-washable materials, and it is important that they are resistant to constant knife strikes or drops of fat;
- all furniture should not be massive and take up more space than necessary.
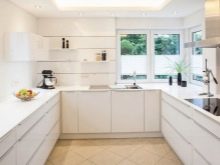
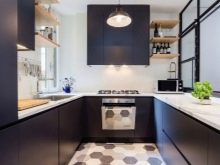
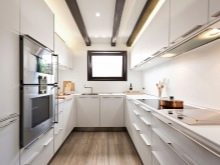
Zoning
A very important stage in creating a dream kitchen is zoning, that is, dividing the space into certain zones, because in most apartments and houses the kitchen serves as a living-dining room, where friends gather for tea and various holidays take place. In our case, the rectangular shape suits us only, since it is easily divided into separate zones. So, a small kitchen is divided into 3 parts: a cooking area, a washing and a dining area. Designers' tricks:
- arrangement of furniture by zones;
- multilevel ceilings and floors.
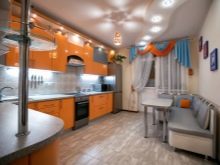
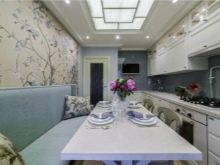
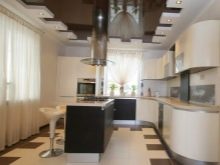
In a spacious kitchen you can make emphasis on 3 main areas: where they cook, where they wash and where they eat.
Zoning can be carried out in other ways:
- color, contrast (for a small room it is better to opt for neutral or pastel colors);
- light;
- the use of various finishing materials;
- the use of a variety of decorative elements.
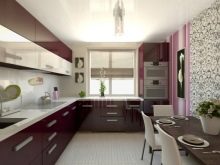
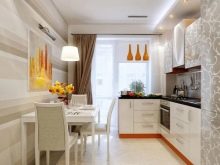
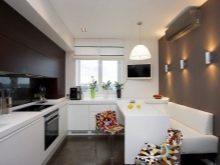
Style selection
Classic
The classic style in the interior is gaining great popularity among people. Furniture made of noble materials with graceful geometric shapes will provide the hostess with maximum comfort and functionality in use. Light shades prevail here.that create coziness in the room. Used as a decor tulle, paintings and various services.
The main thing is not to overdo it.
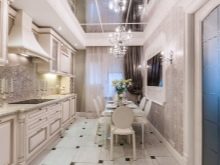
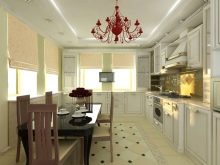
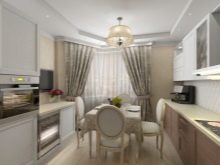
High tech
In this style, preference is given to metal parts, which look extremely modern and laconic. All furniture is usually without handles, painted in the same color... One of the characteristic features is dim lighting, both cold and warm with slight gradients. It is of great interest to young people.
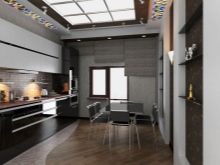
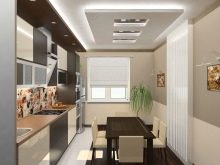
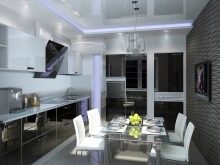
Modern
The rectangular kitchen in the Art Nouveau style looks very unusual. Mostly used furniture, including a kitchen set, with regular geometric shapes, with smooth curves, matte and glossy surfaces that attract attention. Besides in this version, a minimum of decor (like textiles or services) and a maximum of technology (preferably built-in). Very often designers use reception of contrasting colors, for example: bright chairs with a neutral table.
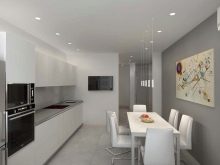
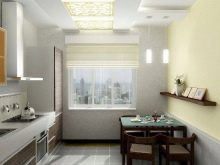
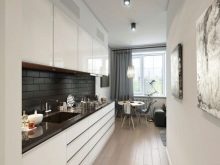
Provence
One of the coziest and most graceful styles. Most commonly used in private homes. It includes neat furniture in pastel colors, an artificially aged surface and retro technology. Subdued lighting plays an important role in the entire concept. Also, style implies many different decorative elements.
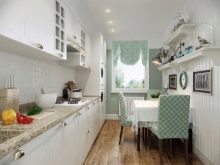
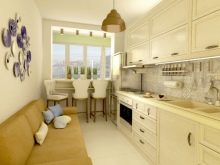
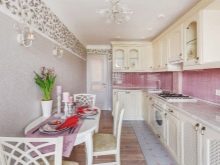
Minimalism
A style that will appeal to people who prefer simplicity and space.A minimum of furniture, a minimum of equipment and decor. All fittings are monolithic, with perfect surfaces, usually glossy. Gloss allows you to visually expand the room. Everything is done in natural shades with subdued lighting.
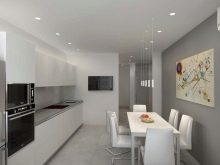
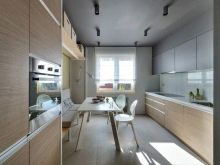
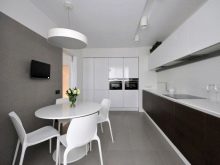
Finishing
One of the last steps is the choice of materials. It is very important to approach this matter responsibly. You shouldn't skimp on quality, otherwise you will have to fork out for new furniture very soon.
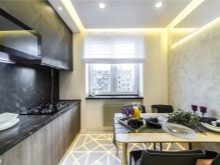
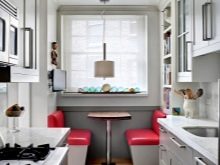
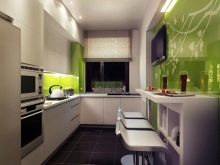
Walls
Preference is given to light-colored wallpapers, preferably vinyl ones, as they are easier to glue. Sometimes the apron is highlighted in a brighter color. In general, in this zone - the cooking zone - it is better to use ceramic tiles, because they have all the necessary qualities, namely: washable well, resistant to shock and various liquids.
If plain wallpaper is boring for you, then you can choose options with a pattern, but not very catchy.
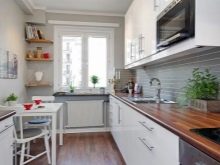
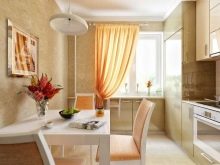
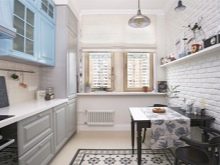
Floor
In a rectangular room, the use of any material and color is allowed, the main thing is the choice of a pattern. Below are the most common options.
- Ceramic tile - popular and, perhaps, the most practical type. The price is not high, the quality is excellent.
- Porcelain stoneware - a material that imitates natural stone or linoleum. Also a very good option for finishing the kitchen area.
- Wood covering does not fit in the best way, since it is not so durable and will soon lose its attractive appearance.
- Laminate Is the most widely used finishing material.
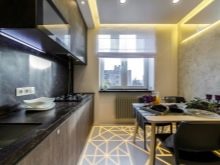
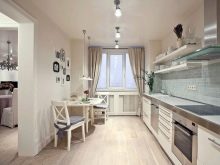
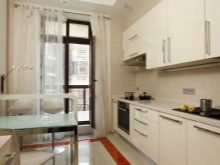
Ceiling
Beautiful stretch fabrics are often used. And this is a pretty good option in terms of pricing and appearance. As for the colors, then it should be discreet, and preferably white.
White will visually increase the size of the room and hide all unnecessary communications.
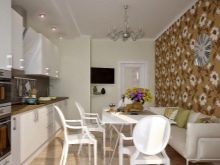
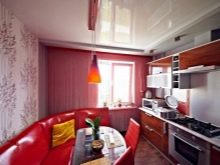
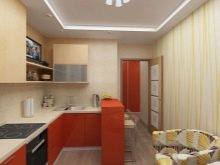
Furniture
There is a certain set of furniture that must be in the kitchen in order for it to perform its functions to the maximum. It:
- countertop;
- cabinets;
- wall cabinets;
- boxes;
- plate;
- oven;
- fridge;
- washing.
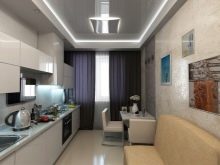
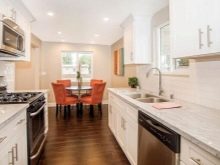
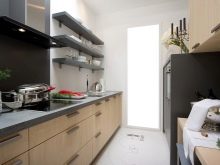
It is possible that the owners will use additional appliances: toasters, waffle makers, and so on. And in the dining area, for the greatest comfort, you can equip a corner with a table and a sofa.
This is a very convenient option.
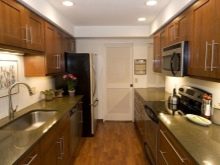
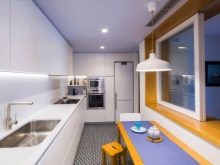
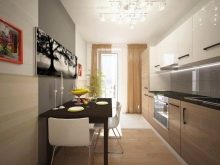
Color palette
It depends on what color scheme you choose, how cozy your kitchen will be. In rooms with a small area, it is better to use light colors, and a rather large room can be dressed in dark shades.
The most comfortable for the human eye is a light range of shades. So, it fills the room with light and also visually increases its area. White plays an important role and is often complemented by wood coverings, decorative stones or other materials. Do not forget the basic rule: the flooring is several shades darker than the walls, and the ceiling is the lightest in the room. In order to make furniture less dirty, give preference to one that is made of a highly washable material that does not accumulate dust on the surface.
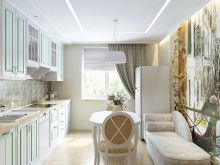
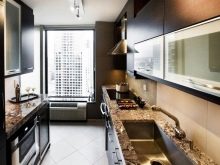
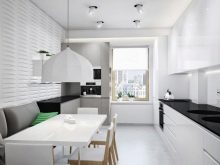
If you are not satisfied with monotonous light colors, then it is possible to use a range of pastel colors. They are obtained by mixing whites with brighter shades, which later become more faded. This color scheme is ideal for high-tech style, but also works well with various other directions.
Bright colors will also look pretty good, for this it is worth diluting them with neutral, discreet shades. It is best to choose some small detail or section of the wall. The contrast of colors will make the kitchen look much more interesting.
The main thing is to correctly choose the colors for the kitchen space.
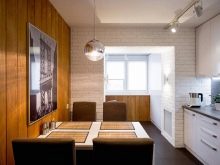
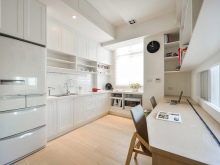
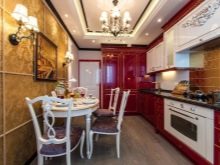
For ideas for kitchen design, see below.








