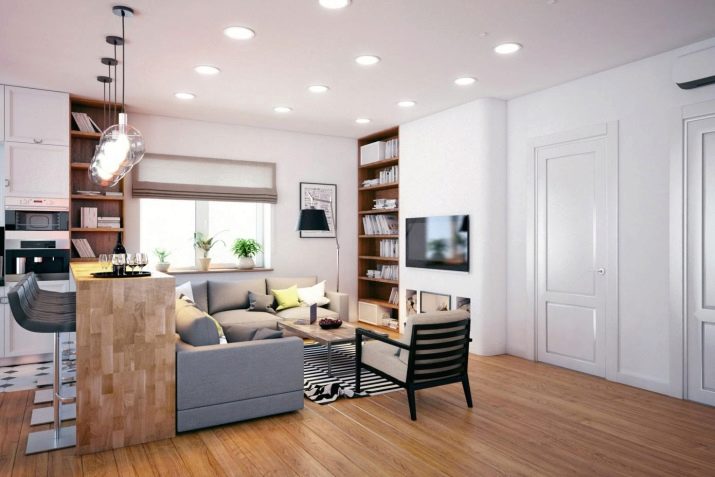Design options for a kitchen-living room with a bar
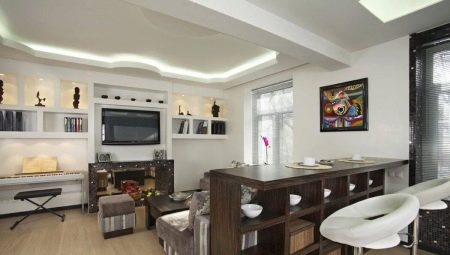
The kitchen-living room with a bar counter is a stylish example of a modern layout in the interior of a house or apartment. Almost all interior design options are acceptable here. The design of the combined rooms can be made in loft or country styles, modern, high-tech, provence. The bar counter also allows various liberties in installation and execution: installation perpendicular to the headset, fastening to a window, installation in the form of an island, creating a multi-level complex with a storage system.
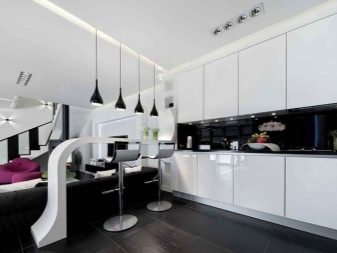
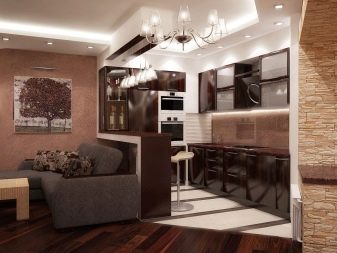
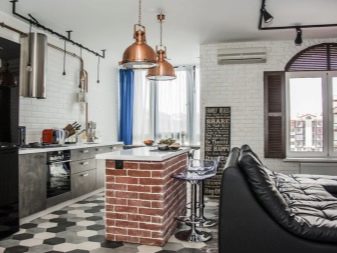
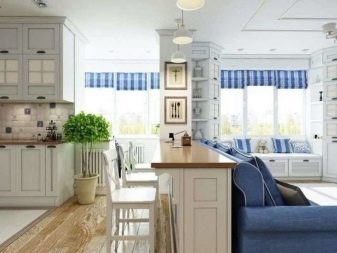
Zoning a space with dividing partitions is a fashionable technique widely used by architects and designers.
Features of the layout
In order for the kitchen-living room with a bar counter to harmoniously fit into the interior of the apartment, when creating it, it is imperative to take into account the individual characteristics of each of the premises. The combined area of objects allows you to choose non-standard configurations of pieces of furniture and decor. But even connecting the hall with the kitchen, you need to remember the features that a corner, walk-through or isolated room has.
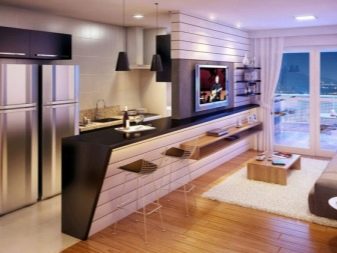
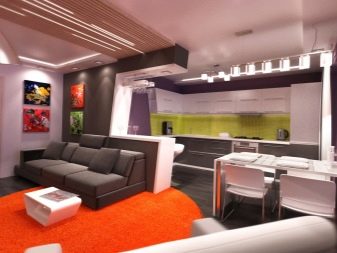
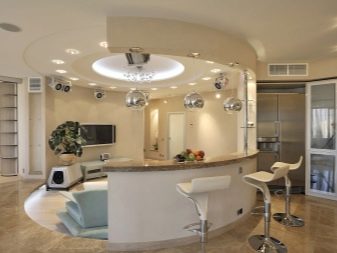
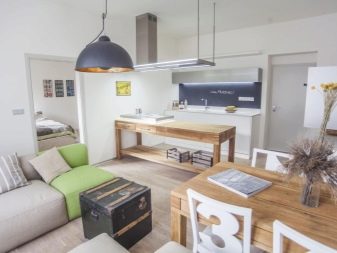
Kitchen-living room with access to the side
Here, the bar counter harmoniously fits into the arched or rectangular opening, becoming its continuation. This technique allows you not to dismantle part of the wall or create it, as if covering the kitchen vanity with a screen from prying eyes. In the presence of a powerful hood, such a layout is also advantageous in that it practically excludes the spread of odors and impurities that appear during culinary experiments.
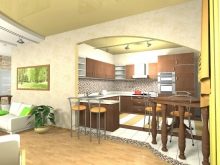
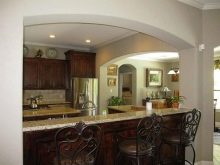

The layout is suitable for premises in typical apartments with an area of 14-17 sq. m, makes it possible to make the space more convenient and functional without high costs.
Kitchen-living room in "Khrushchev"
If we are talking about housing built more than half a century ago, any structural changes in the interior should be carried out after consulting with architects. In "Khrushchev" it is also possible to combine the kitchen and the living room with the help of a bar counter, inscribing it into a rectangular opening as a support and an element of space delimitation.
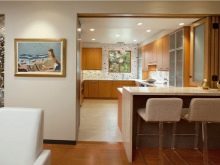
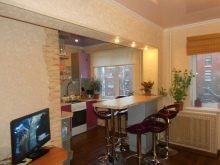
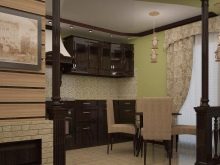
Modern layout
If you are creating a combined kitchen-living room in a modern nautical or space style, you can make the bar counter part of the "porthole" dividing the rooms. It can have a sliding structure, partially buried in the wall. But you won't be able to win a lot of space in this case. Fits well with the concept of a bar counter and an electric fireplace.
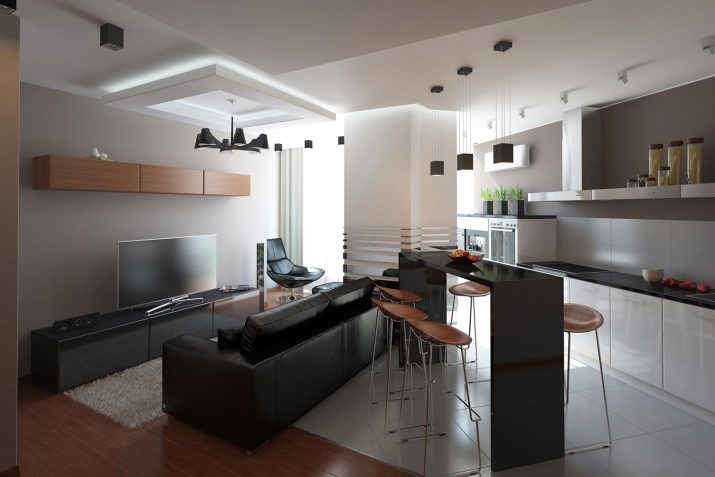
A false portal for it is installed from the side of the room, while the view from the kitchen remains traditional.
Corner kitchen-living room with bar
In the corner version of the kitchen, combined with the hall, the continuation of the headset line will be the optimal solution for the bar counter. In this case, it acts as a zoning element: converts a L-shaped module to a U-shaped module, providing a seamless, complete space. This approach will allow you to get an additional work surface, free up space for a light snack or breakfast.
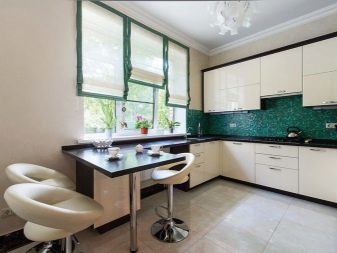
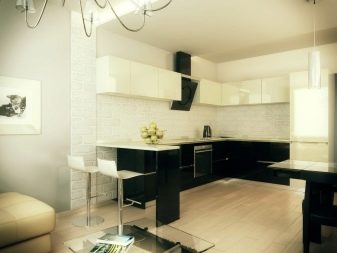
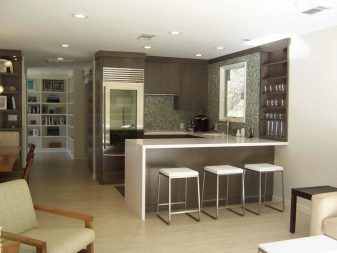
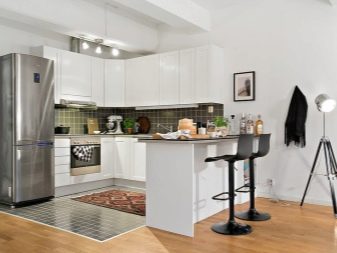
If the rack is mounted in a studio apartment, you can use projections and niches in the walls to attach a free-standing bar counter.
There are only 4 principles for the location of the bar in the kitchen-living room, we will consider them in more detail.
- Peninsular. L-shaped mounting option, implying the use of one of the sides of the headset as a base for the bar counter. If there are 2 such additional elements, you can turn a straight headset into a U-shaped one, having received new work surfaces. The peninsula can be created with butt attachment to the wall, window sill.
- Linear. In this case, the bar counter is located in the same plane with the design of the kitchen set. If the transition to the living room is along the same wall, this element can serve as a stand for flowers or household appliances.
- Ostrovnoy. If the area allows you to place the bar as a free-standing object, it is worth taking advantage of this. In this case, the structure can be multi-level - with separate countertops at different heights.
- Subordinate. Here, the stand is located on top of the cabinet furniture facade, following parallel to it. The semicircular design looks especially original.
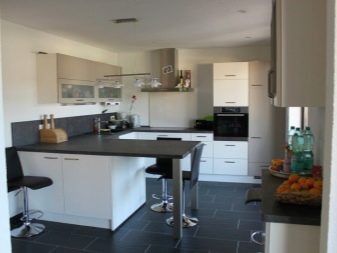
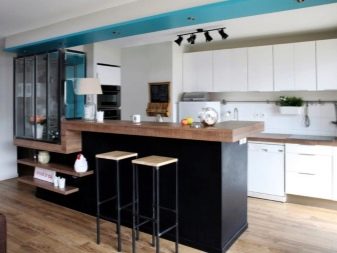
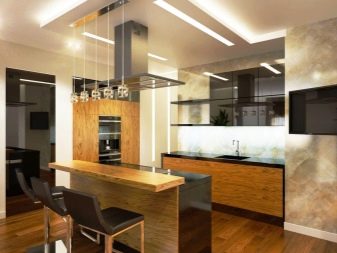
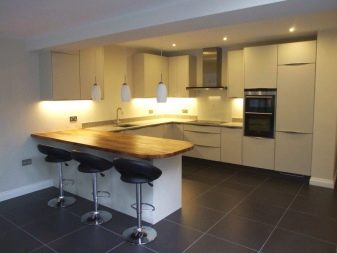
Space zoning
Zoning the kitchen-living room with the bar separating it looks quite rational. Such a light partition is quite appropriate even in a small kitchen-living room. The division can also be used if there are not two zones, but three or four. This solution is useful when it comes to a studio apartment. Here, the bar counter will separate the sleeping place from the living room, and in the kitchen it will replace the table.
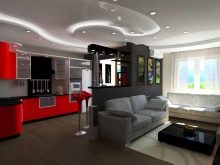
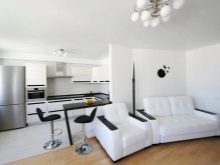
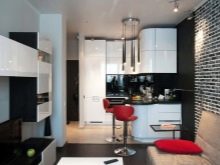
Even if it is impossible to completely abandon walls and other stationary partitions, the bar counter will be useful in the space of the kitchen-living room. Built into the opening, it serves as an alternative to the classic seating area. Here you can have breakfast, read, arrange small parties with friends. For a larger celebration, a bar with drinks or a buffet table can be easily deployed on the counter.
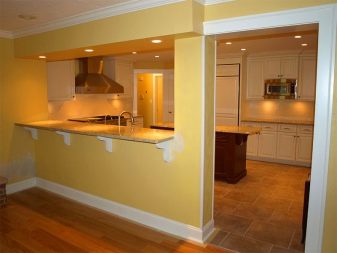
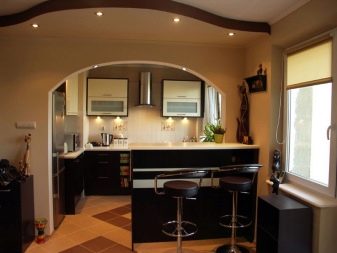
If the wall partition is not dismantled, then it is possible to separate the premises, and at the same time preserve the feeling of their integrity, without a complicated and lengthy reconstruction. A partition, similar to a window sill, can easily be placed in a part of the opening. It is enough to supplement it with a curly false wall made of plasterboard, an arch or a semi-arch.
The living room, divided from the kitchen, remains more spacious, it is easier and more convenient to arrange furniture, to plan separate functional areas.
Furniture selection
When choosing furniture for a modern kitchen-living room with a bar, you should pay attention to the most closed headsets with built-in appliances. For bar counters, the appropriate style seats must be selected. These can be stools with high chrome legs and leather seats, or special solid wood chairs with a footrest.
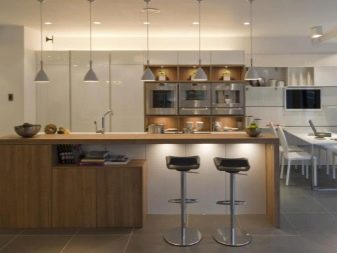
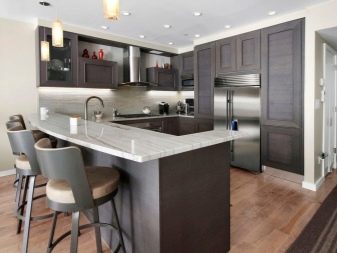
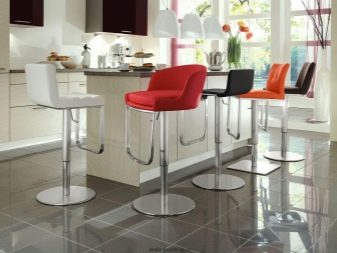
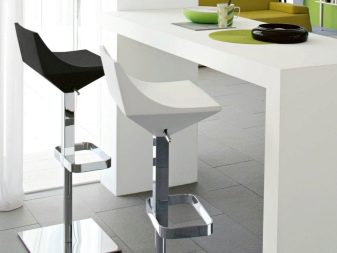
When decorating a combined space in the loft style, the choice of furniture can be quite original. Bicycle seats instead of stools, a brick base of the bar counter - such details go well with sofas upholstered with linen, matting, fashionable beanbag chairs.
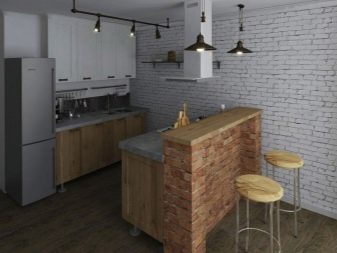
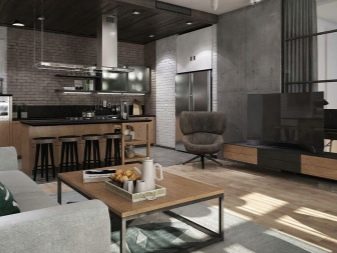
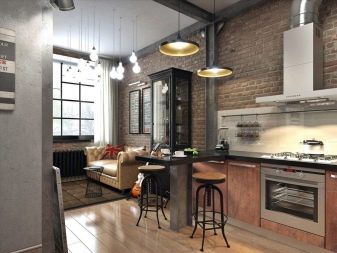
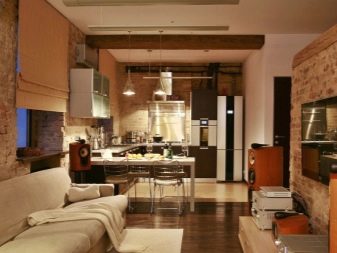
For emphasized zoning of individual parts of the combined space, you need to select furniture of different heights. In the living room, it should be noticeably lower than that in the kitchen or dining room. Sofas, coffee tables, armchairs should be made as low as possible. If there is a sleeping area, it is recommended to separate it with the same bar counter, placing bookshelves below or equipping a workplace.
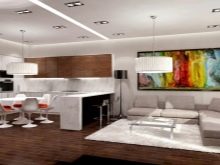
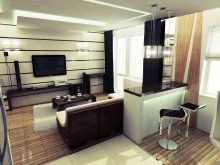
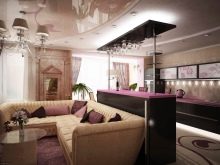
Styles
When choosing a style for decorating a kitchen-living room with a bar it is better to give preference to one of the following options.
- Minimalism. It provides for a general laconic design. 2-3 colors or monochrome gamut are used, a minimum of details and accents. The bar "hovers" in the air or has one support. It is better to emphasize zoning with the help of the correct arrangement of objects in the interior.
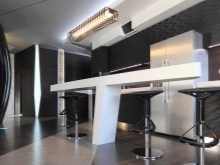
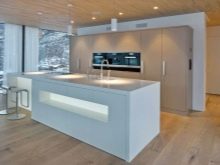
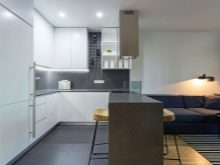
- Modern (modern). It is optimal for use in small to medium-sized facilities. In this case, it is recommended to combine materials that are very different in texture and color, to use incompatible combinations. The bar counter is decorated in the spirit of modernity, luxurious, catchy design, complemented by many bright expressive details.
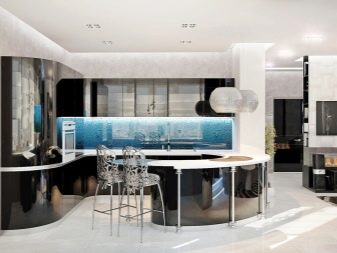
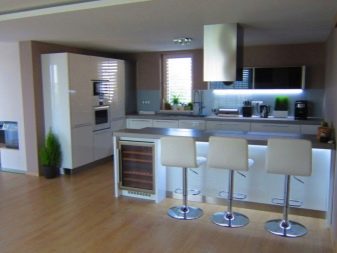
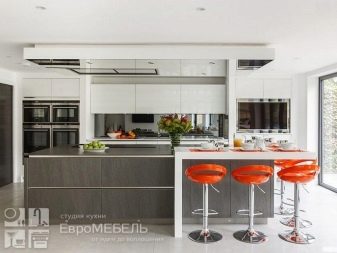
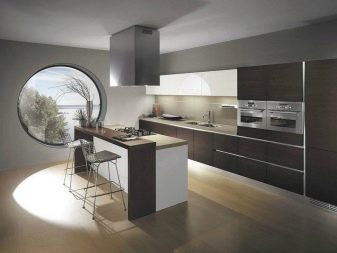
Modern style allows for accents with unusual neon lighting.
- High tech. A classic bar counter with black, white, red, gray, orange glossy top and chrome base, high stools with leather seats will easily fit into such a kitchen-living room. The kitchen should be teeming with technical gadgets. But the usual dining table may not be in it.
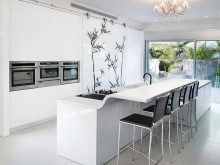
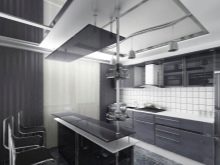
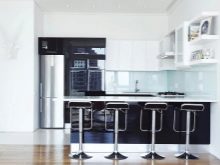
Hi-tech does not allow pretentiousness, an abundance of small details.
- Classic. In this style, even the bar counter is designed as a massive headset element; it often looks like a bookcase with several levels. It is important to take into account that the classic-style kitchen-living room must necessarily be spacious, finished with solid natural wood, in light colors, with a wooden or stone countertop. So that the bar does not violate the overall harmony, it can be installed as a separate island.
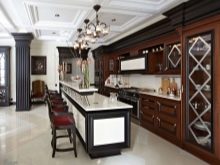
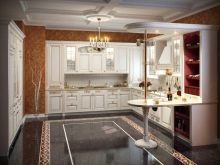
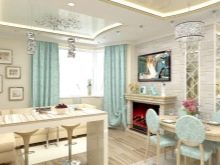
- Loft. This style for a kitchen-living room with a bar counter is suitable for decorating rooms with high ceilings. The decoration is dominated by practical materials: concrete, brick. Open ceiling beams, free window openings without curtains and curtains will set the right tone. The bar counter in the loft will also be unusual. It is permissible to manufacture a mobile module, attach it to a window sill, and form a base using brickwork.
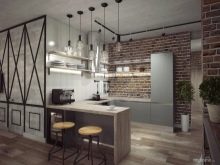
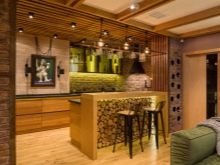
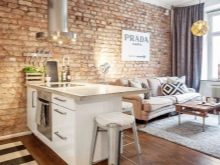
- Mediterranean. This style is characterized by light pastel or rich accent colors, a warm range of shades, an abundance of bright pillows on sofas. The bar counter connects to the headset or separates the exit to the balcony. French windows look good in combination with the Mediterranean style.
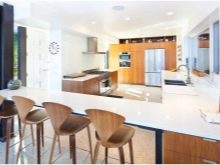
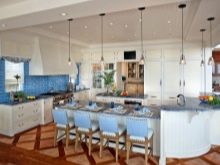
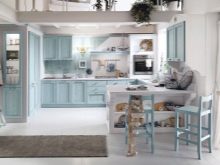
- Scandinavian. This style is characterized by simplicity and conciseness of forms, the absence of pretentious decor. The bar can be fitted with a polished smooth or matt wood top.
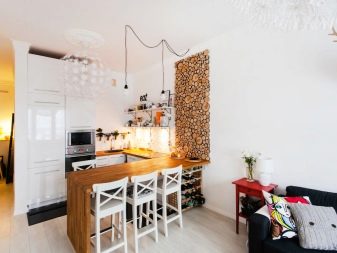
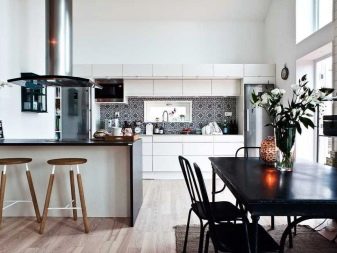
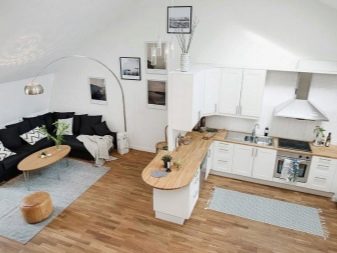
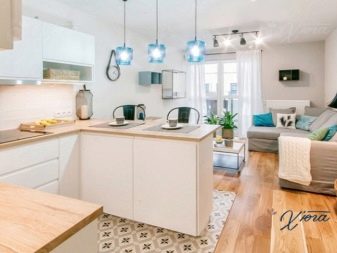
In the interior, it will be well complemented by simple white chairs and a headset, a contrasting black sofa.
Finishing options
The classic bar counter is a structure with a stone or wood top, polished to a high shine, and a chrome-plated metal base. In the setting of a nightclub or bar, this combination looks spectacular, stylish and modern. But if the kitchen is made in a more classic version of the interior, it is better to consider the simpler options. For example, from chipboard or MDF - they will serve as a continuation of the headset. In the living room area, it is permissible to use objects with a tempered glass or acrylic tabletop, a forged base.
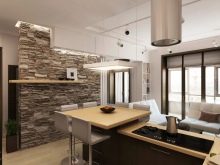
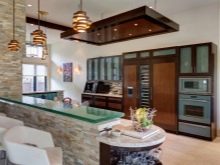
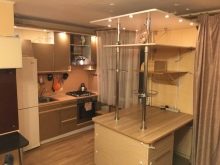
The traditional design of the bar provides for the use of materials with a cold, smooth texture. It can be natural or artificial stone, acrylic, vinyl. A chrome-plated round tube is used as a frame.
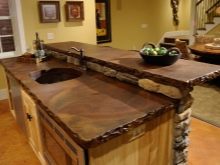
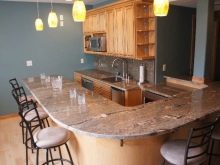
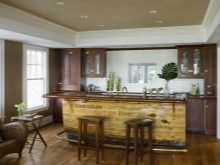
In the living room area, it will be appropriate to use painted solid wood products.
Successful examples
A snow-white set with a bar counter is favorably combined with neoclassical interior design. The living room area is additionally highlighted with an original color scheme.
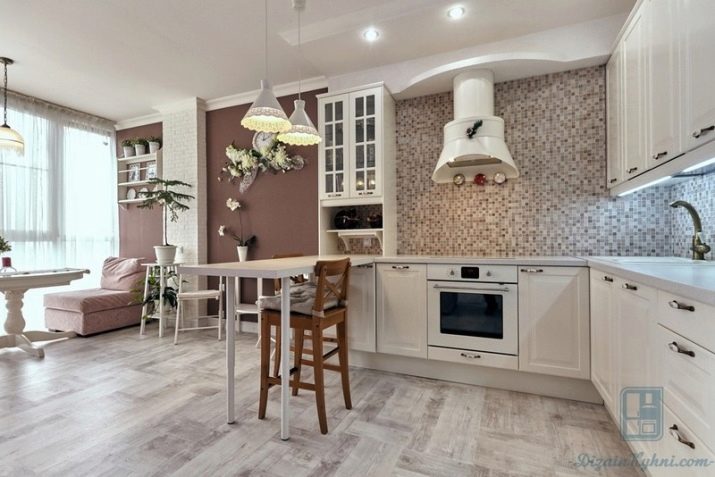
Stylish modern kitchen-living room with a bar counter located against the wall surface. The original lighting complements the composition and makes it more interesting.
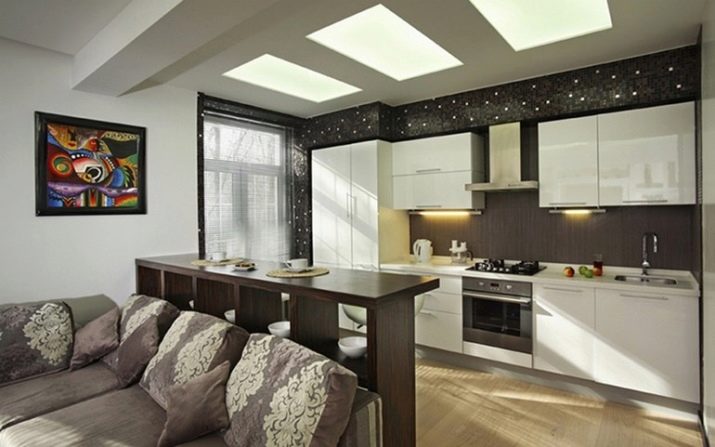
A striking example of the use of Scandinavian style in design. The bar counter in natural colors harmoniously blends into the atmosphere.
