The subtleties of the layout of the kitchen, combined with the living room
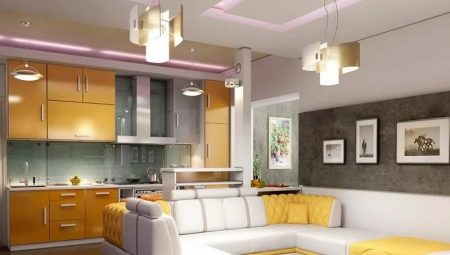
One of the leading trends in the planning of living rooms in recent years is the combination of a kitchen and a living room. Such a solution allows you to increase the useful area of a small apartment and creates conditions for the implementation of any design concept. However, before deciding on redevelopment, you need to determine exactly what you want to get in the end. Such work requires not only a detailed design project, but also many approvals from various authorities.
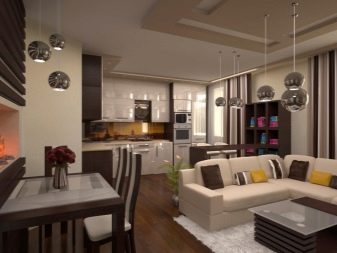
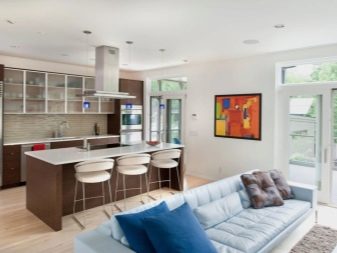
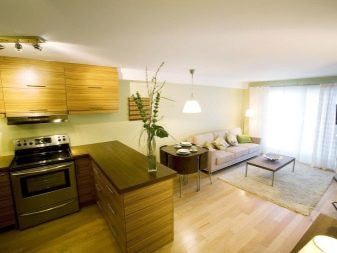
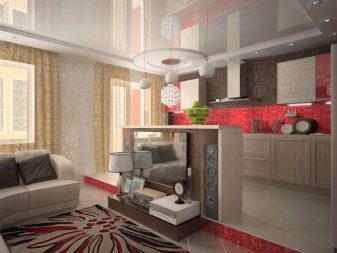
Pros and cons of combining
It makes sense to change the design of an apartment and turn it into a studio only in a situation where there is little space in the house - in this case, you can use the available free space more rationally. And, of course, the combined room is relevant if there are often guests in the house - you must agree that it is more convenient for any housewife to communicate with family and friends without interrupting the process of cooking treats.
Combining several functional rooms allows you to visually expand the size of the space, make it more spacious, light and bright.
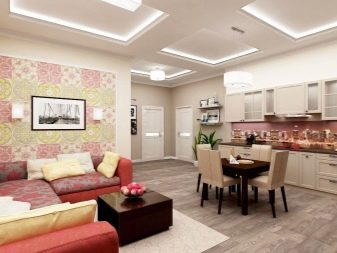
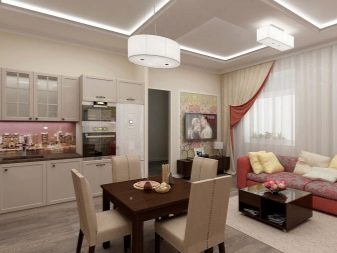
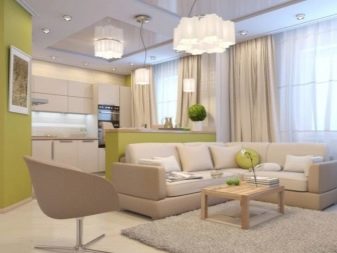
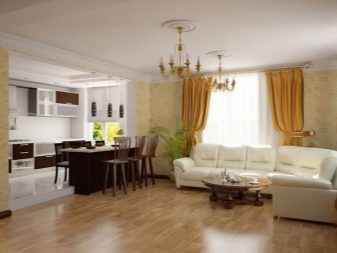
The undoubted advantages of such a solution include several points.
- Significant savings in living space - for example, for houses that have a cramped kitchen and a spacious hall.
- Additional lighting - if large windows are provided in the living room, then when combined with the kitchen, they add sunlight to the space. This will not only make the atmosphere more airy, but also save on lighting the kitchen working area.
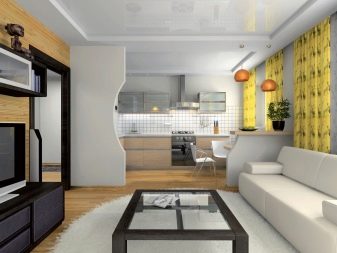
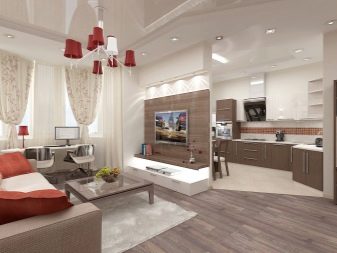
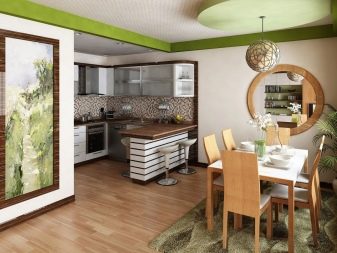
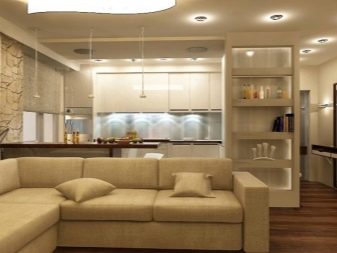
In addition to the obvious advantages, redevelopment also has its disadvantages.
- First of all, this is the high cost of work. Combining several residential areas cannot be called a cheap pleasure, in this case it is not a simple repair with breaking through the walls that is required, but a change in the layout configuration itself. In addition to the high cost of the work itself, it is required to draw up a preliminary plan and obtain permission from the BTI - both of which also require considerable financial investments.
- Not everyone will like the smell of food in a living room. It may seem "cozy" to some, but the vast majority of people prefer to spend their free time without the mixed aroma of cooking in the air.
- An important factor leading to the rejection of such decisions is often the question of appearance. It is no secret that kitchen surfaces get dirty quickly, respectively, and the interior of the living room is also exposed to pollution, and this leads to the need for frequent cleaning.
- Some housewives experience psychological discomfort if the room is combined with the kitchen. This happens especially often when a lot of people live in the house or the total number of rooms is small. Every person sometimes wants the privacy that housewives often find in the kitchen. The design of the combined space negates the possibility of being alone with oneself - this causes many mental discomfort.
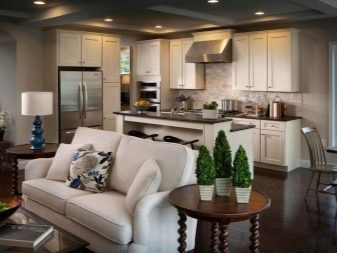
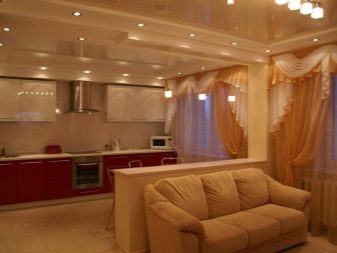
Fundamental rules
Let us dwell in more detail on the schemes for combining the living room and the kitchen. Please note that such work is allowed only if the partition between the rooms is not load-bearing and only after receiving permits for redevelopment from several authorities.
As a rule, the entrance to the kitchen and the room is initially separate, therefore, when combining rooms, you can not only get more freed up space, but also increase the usable area near one of the walls of the combined room.
To do this, one of the doorways is laid, most often closing the entrance to the kitchen area.
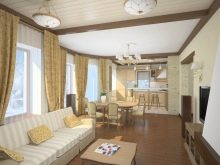
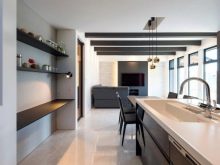
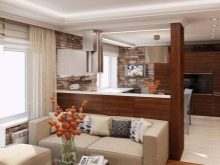
When combining a room and a kitchen in "Khrushchev", other options are possible. As a rule, the entrance to the kitchen in the buildings of that era is from a small common corridor, and the living room can be accessed from the hallway. Thus, the curtain wall will not only separate the kitchen from the living room, but also close the latter from the corridor, where the exits to the bathroom are located. In this case, designers recommend several solutions to the problem.
- To completely demolish the partition and thus combine not only the kitchen with the living room, but also the corridor. In this case, much more usable area is released, which, due to the partition, was not previously used.
- To demolish the wall only partially, leaving a small part that will separate the corridor and the living room, while it will no longer end with a passage to the kitchen. The doorway is simply laid. In the resulting corner, you can put a refrigerator or a small cabinet.
- Alternatively, you can completely abandon the demolition of the wall separating the living room and the kitchen, and make a passage in it that will connect both rooms. In this case, the old entrance is also laid, and the resulting corner can be used in the same way as above.
Having chosen a suitable option for combining the premises, it is necessary to draw up a detailed project and take up the paperwork. Get ready for the approval process to take a long time, so take care of obtaining all permits in advance so that by the time the work starts, you have all the permits in your hands.
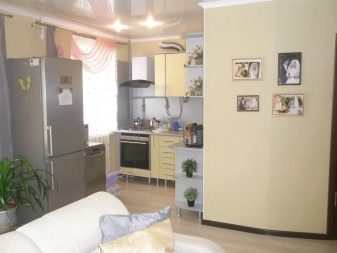
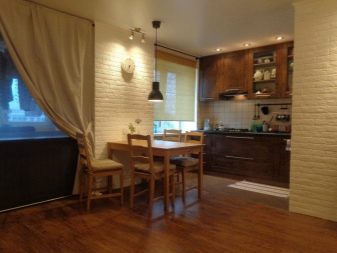
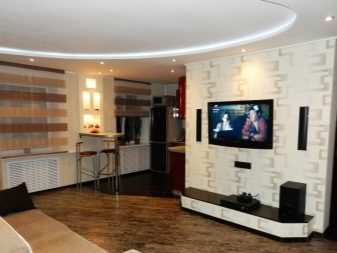
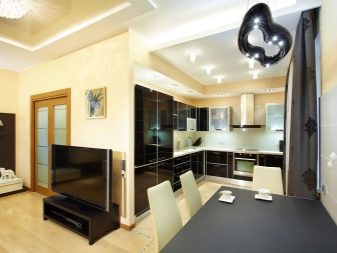
Space zoning guidelines
In order for the combination of the living room and the kitchen to look as organic as possible, it is necessary to make a lot of efforts, because these rooms have different purposes and are completely different in layout.In order for the combination to be as organic as possible in terms of design, interior transitions from one functional area to another should be provided.
It is possible to harmoniously "connect" the kitchen and the living room if a small bar counter is installed on the border between them, thus ensuring a spectacular inter-zone transition will be created. In addition, you can use such a line in everyday life, for example, if you want to have a quick bite and have no time to set the table. In this case, the rack will be the best solution.
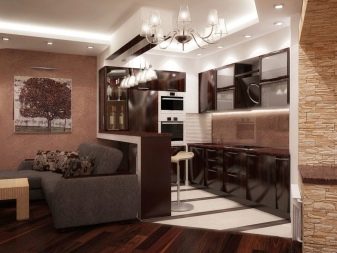
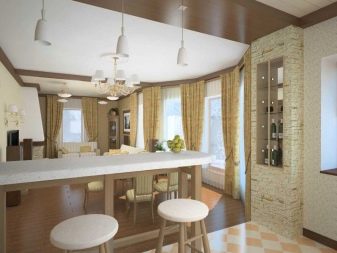
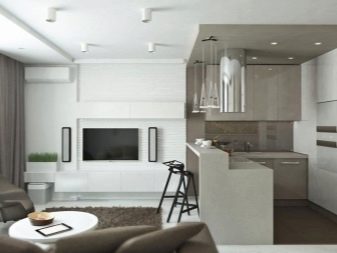
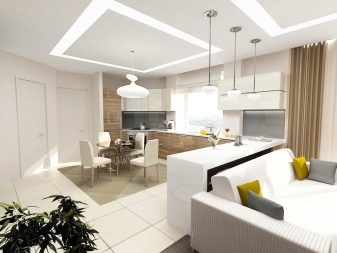
You can organically combine the kitchen and the rest room with the help of a special floor finish, for example, you can raise its level in the part that is used for cooking, or choose different flooring options. Most often, in the kitchen area, the floor is laid out with tiles, and laminate is preferred as a guest. If you are not a fan of such sharp contrasts, you can use the same coating in different color combinations.
A good zoning solution would be to place it on the border of the dining table. If space permits, it is better to give preference to large modules, from this the visual effect will be brighter and more stylish.
The passage from one room to another can be made in the form of a large stylish arch. It is not only beautiful, but also clearly separates the boundaries of functional areas in the room.
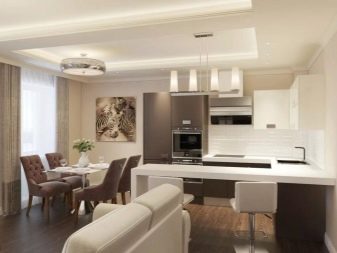
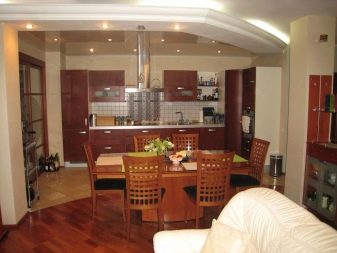
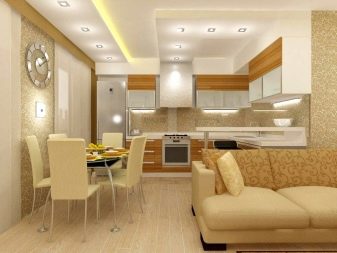
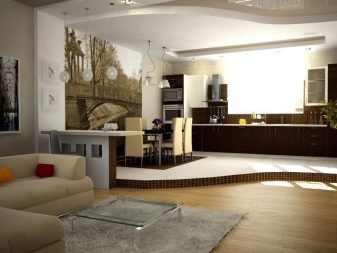
Another interesting option for dividing spaces is to put a sofa with a low back between them. With the seat, it should be turned towards the living room. So the sofa will separate the kitchen from the room - this solution looks quite impressive.
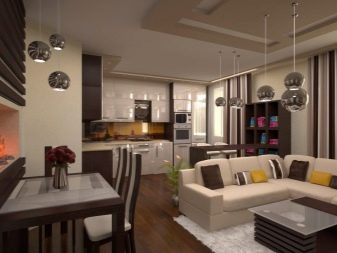
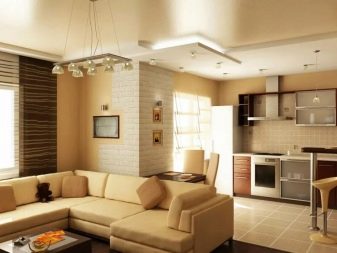
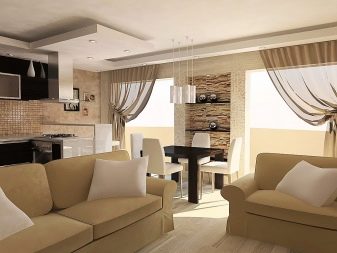
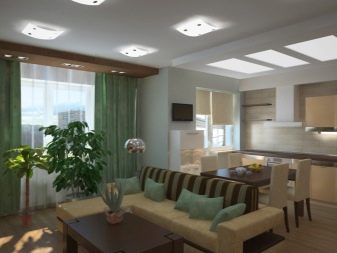
How to arrange furniture and appliances?
In conclusion, let's talk about the peculiarities of arranging furniture and other interior items in a united room. If you do not plan everything in advance, then you can misuse the freed up space.
Before purchasing upholstered furniture for your combined room, consider how often you plan to cook and what kind of dishes you prefer. For example, if you are a fan of fried fish, deep-fried vegetables or sweet pastries, be prepared for trouble - the fact is that such smells are very quickly absorbed into upholstered furniture and it will be quite difficult to remove them.
To avoid this, it is best to use furniture with upholstery that does not absorb odors, or place similar sofas and armchairs away from the work area, although this option does not always help.
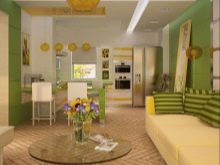
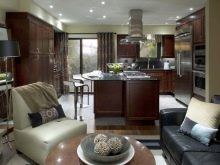
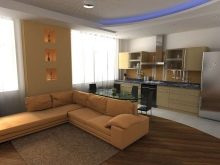
The coating of cabinet furniture located near the sink must be moisture resistant. It is best to give preference to furniture with legs. If a pipe suddenly bursts or a blockage occurs, then not only the kitchen area, but also the living part may suffer.
Keep in mind, the kitchen set should harmoniously fit into the overall design concept of the space, while it is advisable to avoid open shelves - it is unlikely that racks with cans and flasks will look respectable in a combined space.

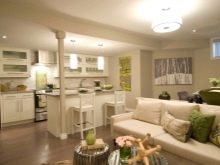
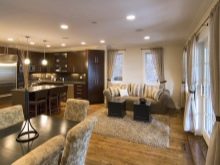
When arranging furniture in a combined room, classic options are most often used. A good solution in this case would be a corner kitchen set in compliance with the triangle principle, when a sink, stove and refrigerator are installed within walking distance from each other.
This solution frees up a lot of storage space for dishes and kitchen utensils in cupboards, built-in niches and on shelves.
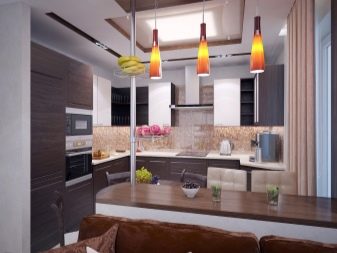
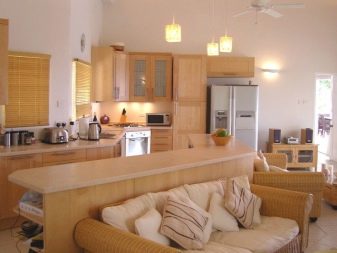
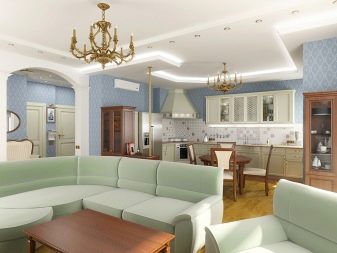
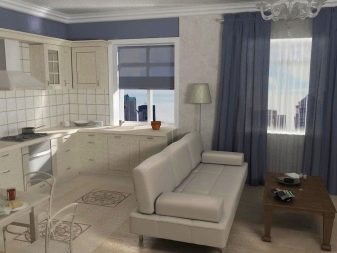
Wooden arrays of pastel shades will harmoniously fit into the classic style, while choosing a hood and oven stylized as a retro. It will be stylish if the furniture is decorated with carved elements. The glass doors of the cabinets look spectacular - it will be possible to store a porcelain service behind them. Stylish accents will be set by a countertop made of artificial stone and an apron made of beige tiles.
To equip the dining area, it will be right to stop at a round sliding table. Tandem with him should be chairs with high soft backs.
It will be useful to hang a chandelier with a voluminous lampshade above the table - then the deserted room will always be light and cozy.
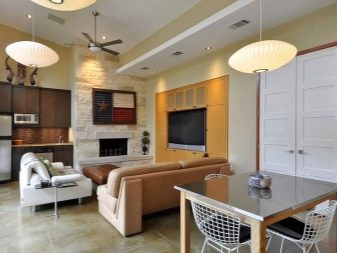
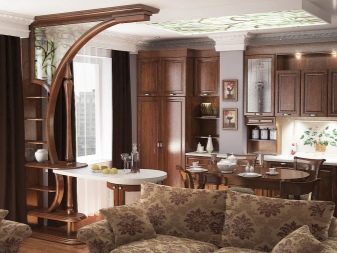
The recreation area is set up quite simply - you can put a small sofa with soft pillows against the wall. On the sides, it is advisable to place display cabinets that will repeat the main design features of the kitchen set.
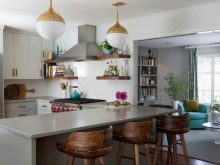
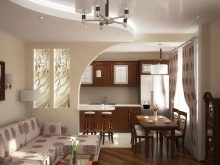
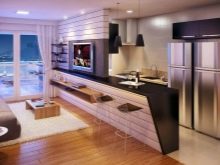
Another spectacular option would be a neoclassical kitchen. In this case, you can ergonomically place all the necessary furniture and household appliances and free up space for a recreation area. In this style, as in the classic, corner modules will be appropriate, allowing you to make the most of the usable wall space. It is better to give preference to built-in appliances, so it will not distract attention from the facades.
On one of the walls, it is better to use open shelves instead of hanging cabinets, then the furniture will seem more airy, and the room will be spacious. Just do not forget to carefully consider the filling of these shelves so as not to spoil the overall design of the room.
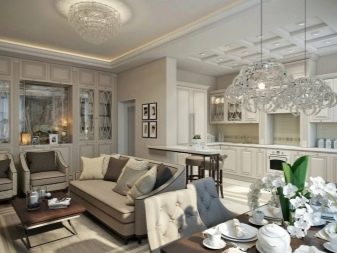
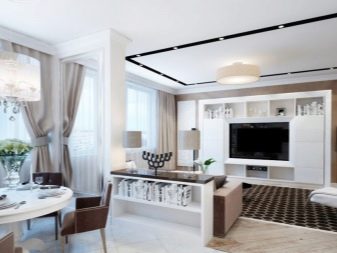
White ash facades look very stylish in neoclassical design, and metal handles will complement the design concept of the room. In order to emphasize the snow-white color of the furniture, you can paint the walls in a light gray shade, while the kitchen apron can also be laid out with white tiles.
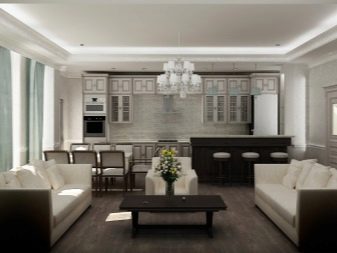
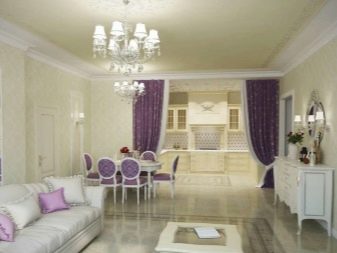
A square wood table and chairs with soft seats will harmoniously look in the dining area. Designer lamps and a large chandelier will add beautiful accents.
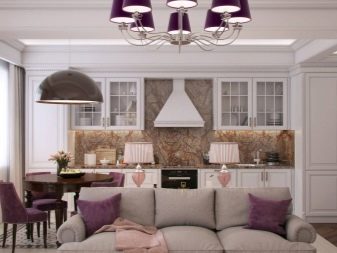
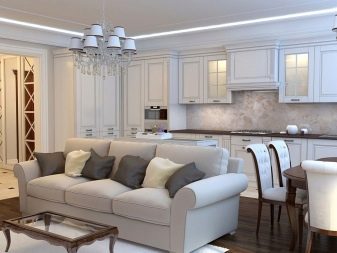
It is also worth using white furniture to decorate the living room., then in a united space you will have a single design concept. It is advisable to hang a couple of open shelves above the TV, and a comfortable sofa and a couple of side tables will make your interior truly stylish.
However, if you wish, you can always use any other design option for the layout of the combined room - the interior possibilities depend solely on your imagination.
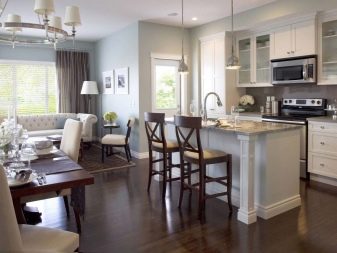
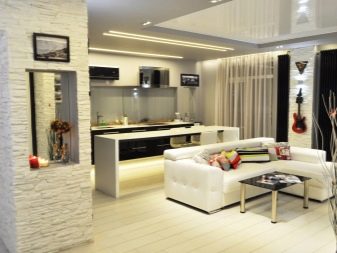
The layout and design of the kitchen-dining room, combined with the living room, in the next video.








