Features of the zoning of the living room and kitchen
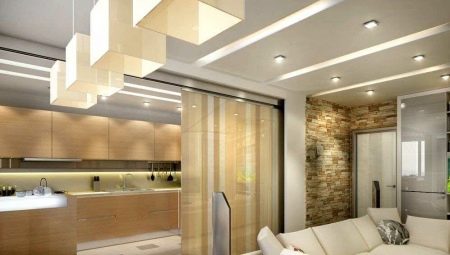
In open-plan apartments and in country houses, the space of the kitchen and living room is increasingly combined, giving room for imagination in interior design. But it is not enough just to combine rooms of different functionality. It is also necessary to perform the correct zoning of the living room and kitchen. Moreover, the designers are ready to offer original solutions for dividing rooms, which can be easily applied in a city apartment or a country house.
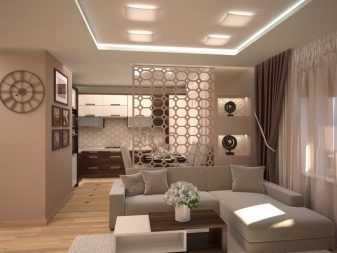
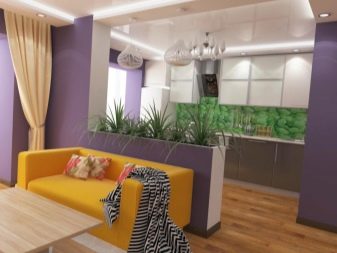
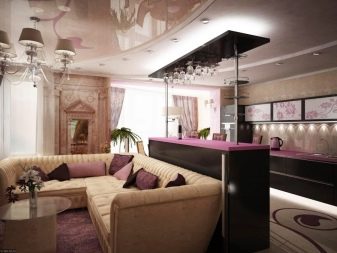
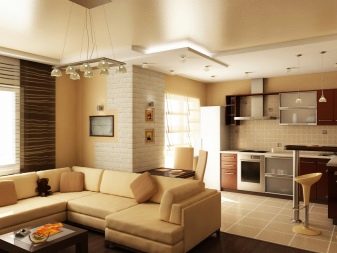
If the kitchen and living room are combined - how to divide them into zones? The simplest solution seems to be to create temporary partitions. How to separate the kitchen from the living room with a curtain or screen, do these partitions need to be temporary? All these issues can be solved only in the context of a specific space, knowing its area and layout. But ready-made interior design options here can be just as useful as examples or sources of inspiration.
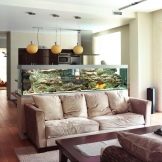
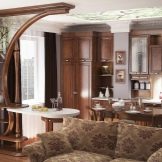
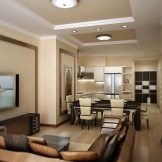
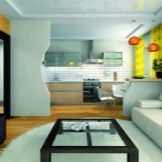
What is zoning for?
The living room and the kitchen are two areas in the house in which people spend a significant part of their time. In the traditions of different cultures, the reception of guests and the preparation of dishes for a hospitable table calls for the unification of space for the convenience of the hosts. But having made a general layout, the owners of such housing are faced with the need to visually or functionally delimit these premiseswhile maintaining their advantages.
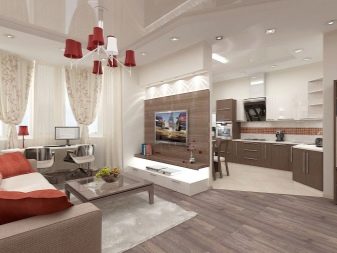
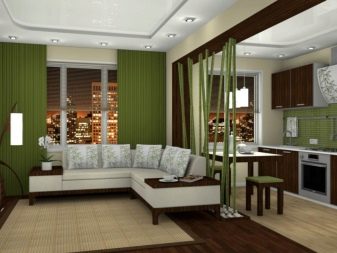
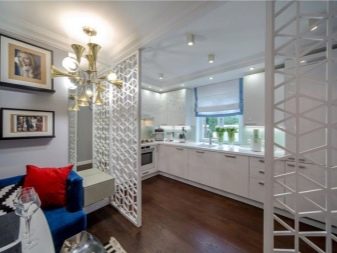
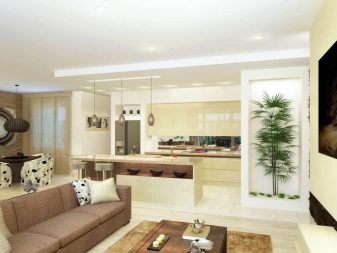
You can zone a territory for various reasons:
- to create an orderly interior;
- to increase the usable area ;;
- to add variety to the design;
- to enhance color contrast;
- to facilitate cleaning processes;
- in order to improve fire safety.
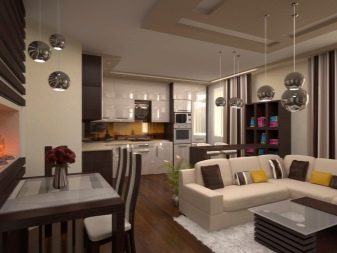
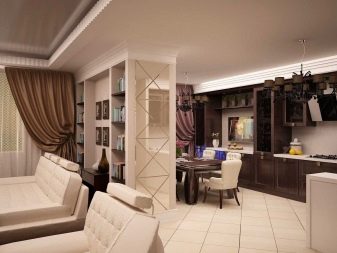
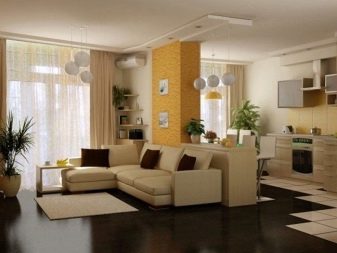
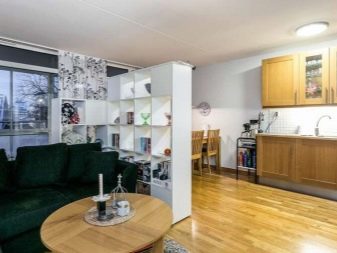
An area where there are not one, but two functional zones in the house needs to be correctly delineated. Separation of the hall from the kitchen may be nominal, but it will provide comfort for all residents. Relaxing in the living room will not be accompanied by the smell of grilling cutlets or the clinking of spoons and forks in the sink. And if the living room is the only living room in the house, the correct zoning will allow you to allocate a place for sleeping and relaxing, which will not interfere with evening gatherings in the kitchen.
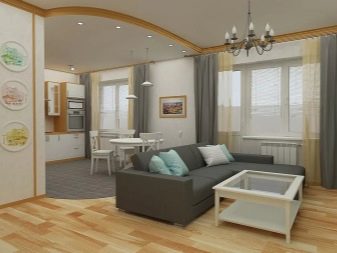
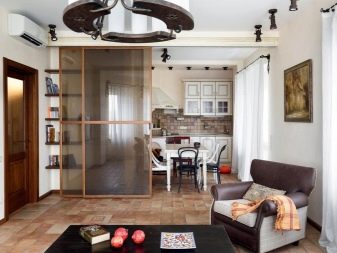
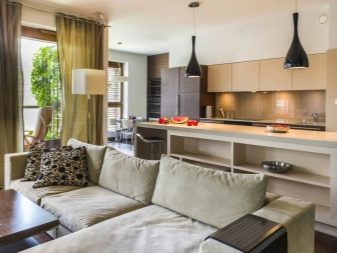
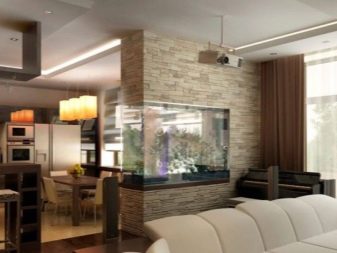
Main functional areas
In the combined space of the kitchen-living room it is customary to distinguish the following functional areas.
- Working. It contains a "triangle" of a stove, sink and refrigerator - they should be located diagonally from each other, but at the closest possible distance. Between these objects there should be no objects and things blocking the passage. In addition, there is a tabletop, which is a working surface - for cutting, cutting food and dishes, and placing dishes.
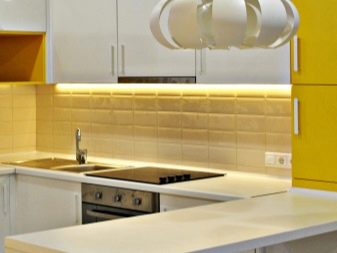
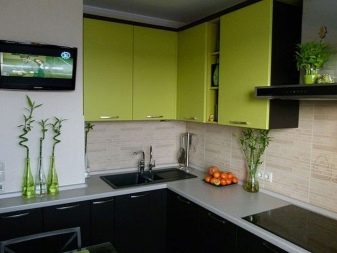
- Storage system. It includes cupboards, wall and floor cabinets, open shelves and cabinets. Depending on the chosen style and the configuration features of the headset, they can be located in a straight line, U-shaped or L-shaped. If an island is used, the rest of the cabinets are placed along one or two walls.
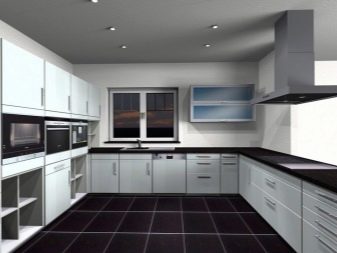
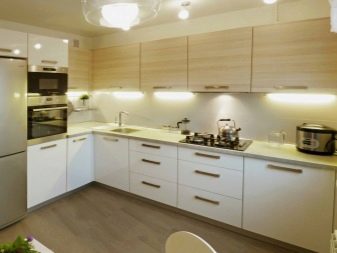
- Dining room or dining room. In a small space of the kitchen-living room, this role is most often performed by the bar counter, where chairs are placed and you can drink coffee, eat a light breakfast. If the area of the interior allows, the dining area is designed as a division between two parts of the interior instead of a partition or takes up the space of the living room.
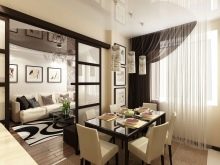
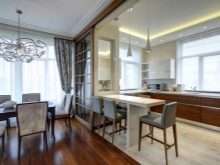
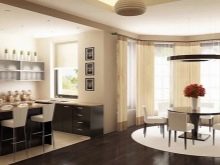
- Bar. A stand for serving drinks, a mini-fridge or ice maker, a hanging holder for wine glasses must be installed here. The tabletop covering here is usually created from natural stone, complemented by chrome and metal elements, special stools with a high seat. The bar area is usually used as an element of the interior in the style of minimalism, high-tech.
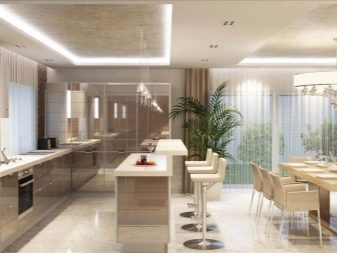
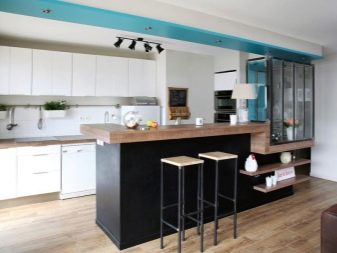
- Relaxation space. The lounge area is an integral part of the comfortable furnishing of the living room. It is created separately from TV equipment and a soundbar, most often on the podium, and consists of soft sofas, complemented by a low table with a glass top. In addition, the living room may have a main sofa or a couple of armchairs, a TV cabinet or home theater cabinet, and a coffee table.
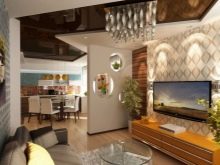
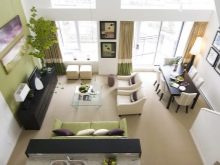
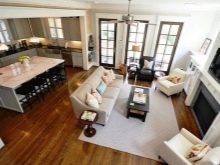
Each zone is important and necessary in the interior of the kitchen-living room, you just need to correctly combine them in space.
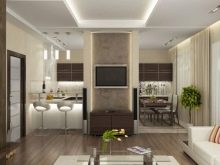
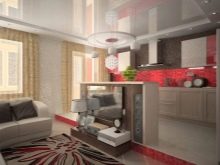
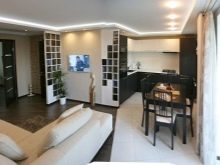
Separation methods
The designers have already come up with original solutions, with the help of which projects for combining the kitchen and dining room can be harmoniously applied in practice. It is worth considering all the options available and making your choice.
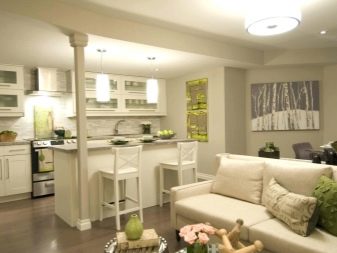
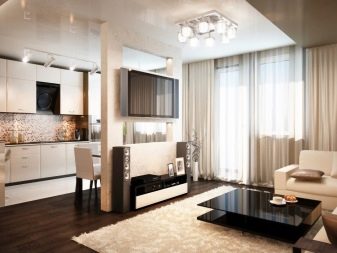
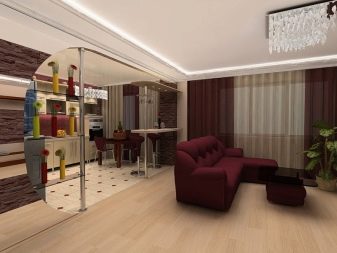
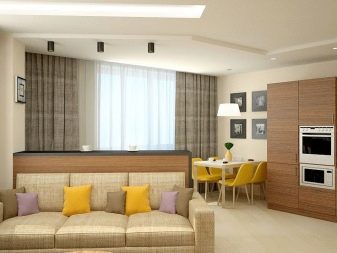
Floor
The classic division of the functional areas of the living room and kitchen begins with the floor. The simplest solution is to install a coating of different types and textures. In the area near the headset, tiles are laid - a moisture-resistant and durable material that provides sufficient fire safety. The dining room with bar can be separated from it with laminate or solid wood flooring. The texture and type of material in the living room should be different from those used in the kitchen.
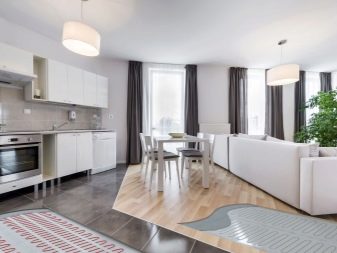
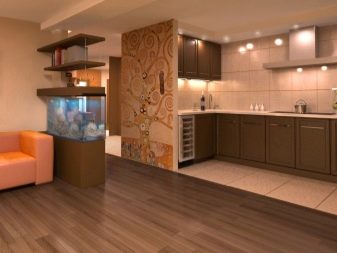
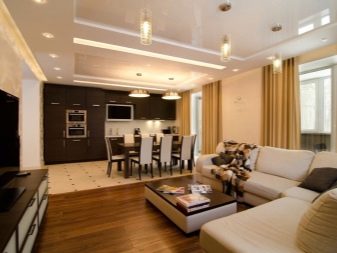
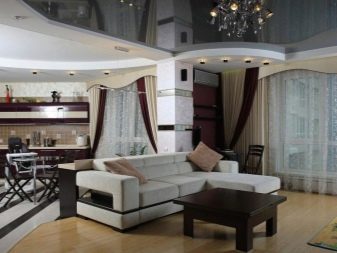
One more a simple way of zoning is the use of podiums, which allow you to achieve interesting visual effects due to the difference in heights... If you place the kitchen on a dais, all communication lines can be placed below, making its layout as open as possible. In the living room area, the podium plays the role of a recreation area, inside it you can equip a storage system, and place a spare berth on top if necessary.
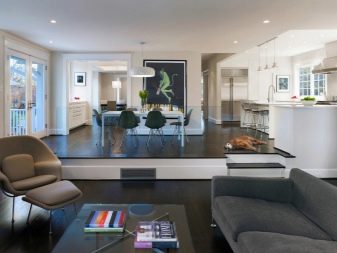
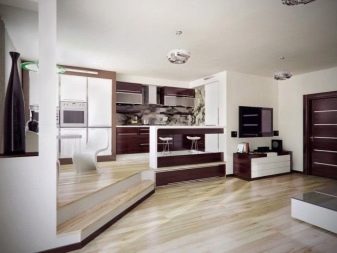
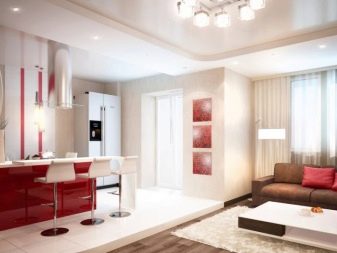
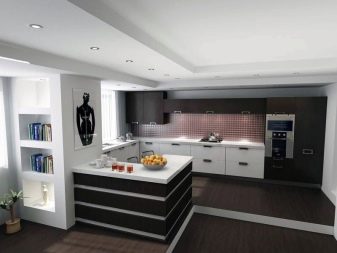
Furniture
The easiest way to separate the kitchen from the living room is to arrange the furniture correctly. You can use for zoning a sofa set with a back to the food block, an "island" or a bar counter. Besides, you can choose an open rack of the desired height, in which it is convenient to store small items... Convenient for zoning and soft padded stools, placed on the border of two zones.
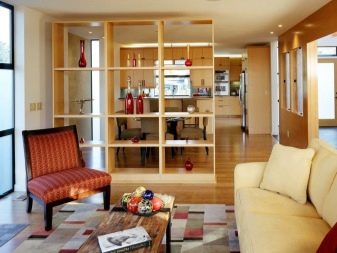
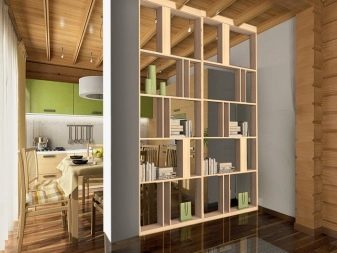
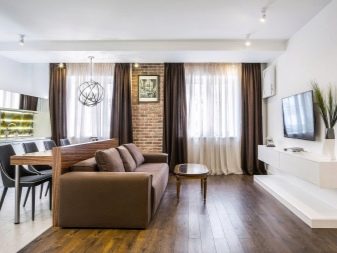
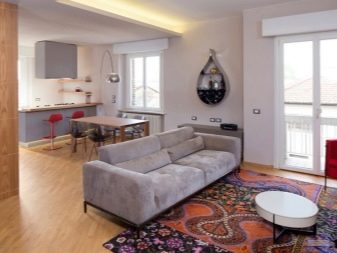
Partitions
If an increase in the level of privacy is periodically required, mobile and stationary partitions are used in the kitchen-living room. The easiest option is to use blackout curtains in the opening, which can be used to darken the room.... If you need a radical separation, you will have to erect a massive structure-box made of plasterboard with a sliding door leaf sideways.
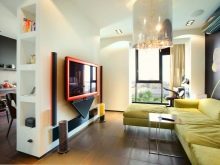
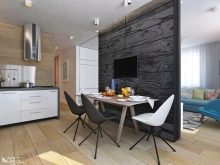
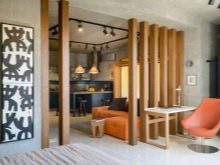
Glass, fabric, bamboo screens, folding in different planes, are also popular. Movable partitions can also be made in the form of a sliding rack. With its help, you can easily separate different parts of the room and return the interior to its previous appearance at any time.
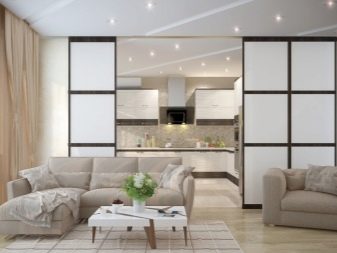
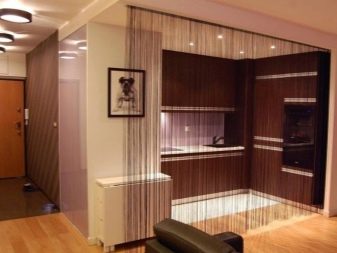
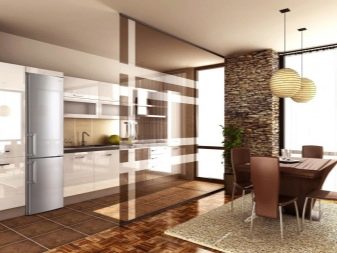
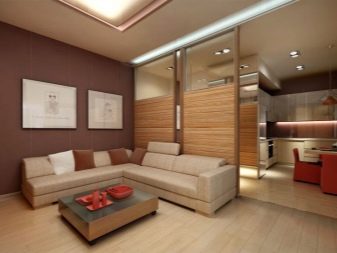
Bar counter
The use of a bar counter allows you to separate the living room and the kitchen, while simultaneously solving the problem of arranging the dining area. A one-level design solution allows you to leave more space and freedom, as it is mounted on special consoles. A multi-level bar counter is completely closed on one side, has a built-in refrigerator or storage system, a mini-bar.
Such a design can be part of a kitchen unit or be attached to the wall., in some cases it is even made folding. The light bar counter with free space inside allows you to conveniently place stools or high chairs. This zoning element looks especially impressive in a modern interior.
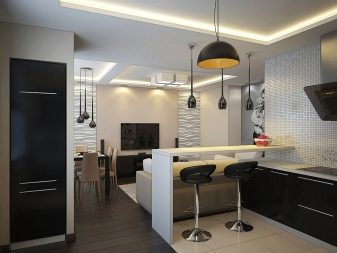
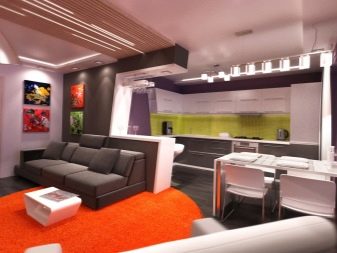
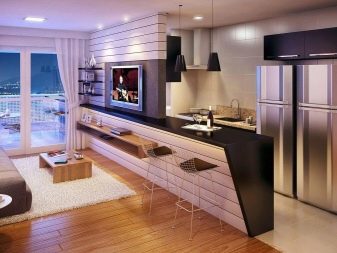
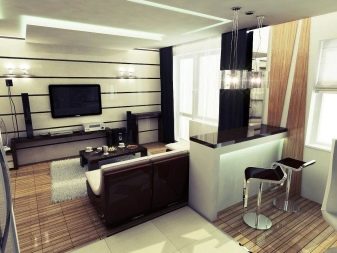
Colour
You can zone the interior with color in various combinations. But one should avoid sharp contrasts and remember about harmony. A good solution is the formation of the design of the room using several shades of the same color. For example, the living room might be pale blue, while the kitchen might be rich ultramarine. In addition, the delineation of space using warm and cold colors is popular.
Moderate contrast also works well - it can be an animal print like a zebra or a cow, or just a black and white domino in the kitchen and a brighter, luscious interior in the living room. Orange, turquoise colors look good on a laconic white or black background.
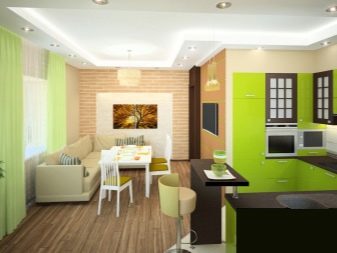
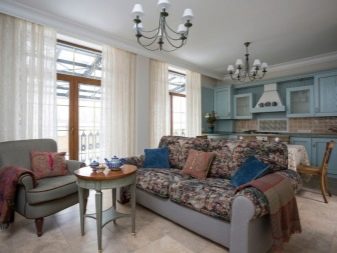
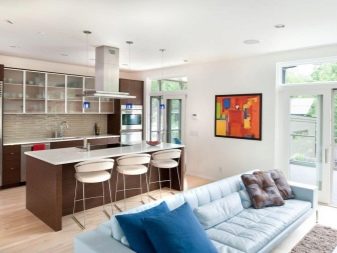
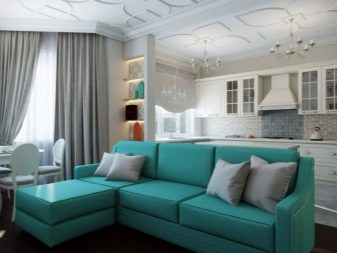
Lighting
One of the most popular ways of zoning a space is by using the right lighting. By changing the intensity or direction of the light flux, you can create a work area or space for comfortable rest. Modern lighting systems are easy to mount in the framing of the countertop or in the podium of the living room, to run around the perimeter of the room or to change the color spectrum. In any case, do not ignore this zoning method.
In the working area, the optimal lighting is considered to be an LED strip that can be placed on the edges of the cabinets, above the apron. If you have wall cabinets with glass doors, you can use the built-in light. For a high-tech kitchen, built-in electrical appliances with touch-sensitive luminous panels are well suited. Lamps with lampshades are traditionally located in the dining area - their number depends on the length of the table top. In the living room, you can use lighting along the perimeter of the stretch ceiling, floor lamps on a high leg and wall sconces.
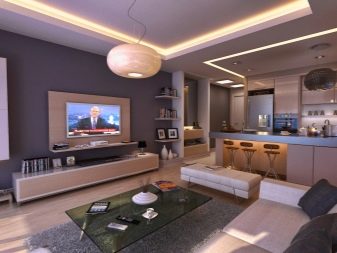
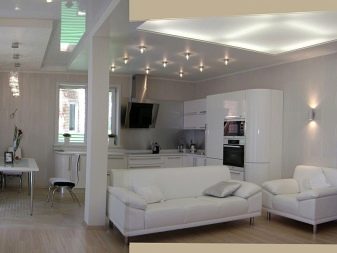
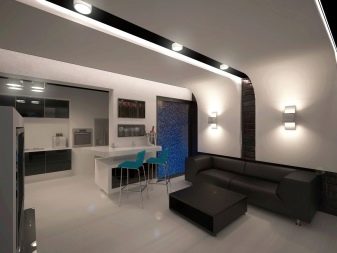
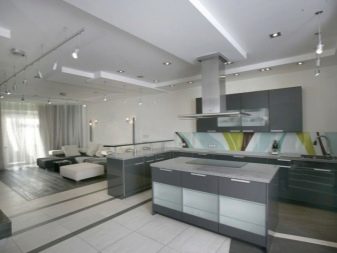
Ceiling
Dividing space with the help of an original ceiling design is also not uncommon. Complex shaped tension and suspension structures can be made with different colors, complex bends and lines. The combination of a curved ceiling and a podium, repeating the shape of each other, looks especially impressive.
The stretch ceiling can have an additional spotlight or illumination located along the perimeter of the canvas. In addition to different colors, materials with different types of texture can be used for zoning. Matte and glossy canvases, even in a laconic white design, look different.
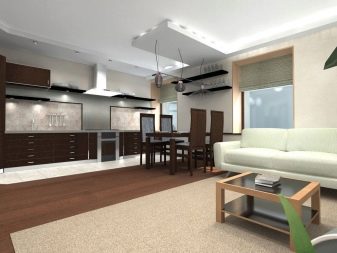
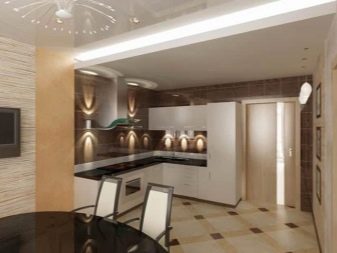
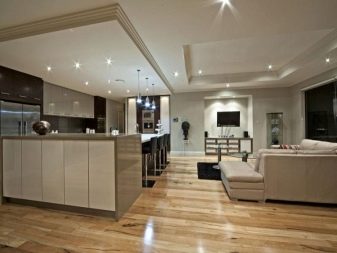
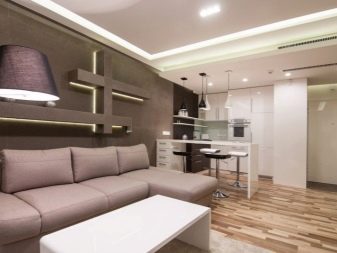
Wall decoration
Finishing materials can also serve as elements that separate functional areas in the interior. Among the simplest solutions, the following can be proposed here.
- Wallpaper with a single texture, color, but with a different pattern. Due to the same shade of the walls, the feeling of the integrity of the space will be preserved. At the same time, prints can be thematic or neutral.
- A combination of painted walls in the kitchen and wallpaper in the living room. The repetition of the main color of one room in prints or ornaments used in the decoration of another part of the common space looks good.
- A combination of radically different materials - tiles in the kitchen and wallpaper in the living room, wall panels and decorative plaster.
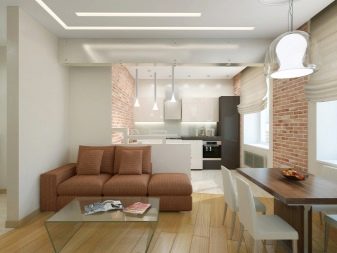
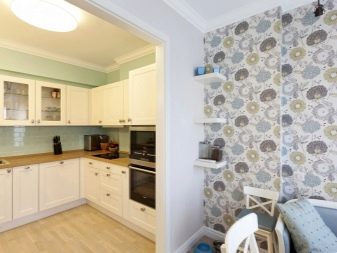
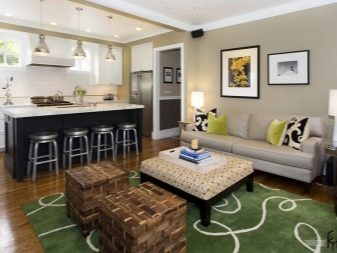
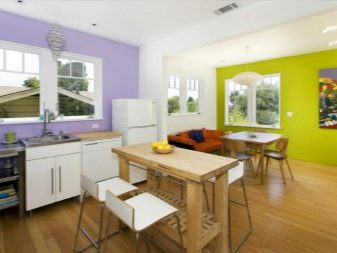
How to combine room styles?
Stylistic harmony is also very important. The design of the combined interior in the apartment must fully comply with the general concept of space design. In order to correctly combine decorative elements with each other, you need to follow some important recommendations.
- You should not use solutions that are different in style. The chosen concept should be preserved in the interior of the kitchen and living room, despite the difference in colors and textures.
- When choosing design directions, one should give preference to options in the spirit of art deco, modern, hi-tech and classics. It is they that allow you to form a harmonious space that combines two functional areas at once.
- In a small room with low ceilings, it is better not to use styles that imply massiveness in decoration.
- When choosing a style, you need to rely on the architectural features of an apartment or house. In this case, any interior will look harmonious.
- The combined kitchen-living room needs unifying elements. These can be works of art, lamps, carpets, or fresh flowers in identical pots. In any case, the impression should not be created that the premises are separated from each other.
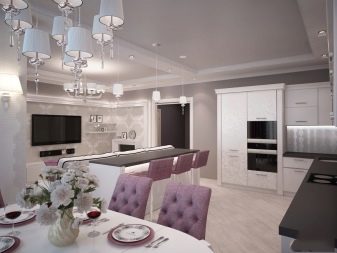
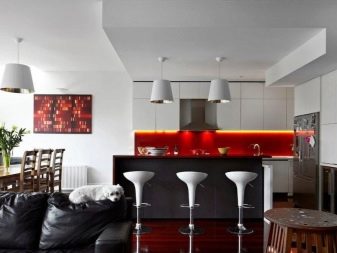
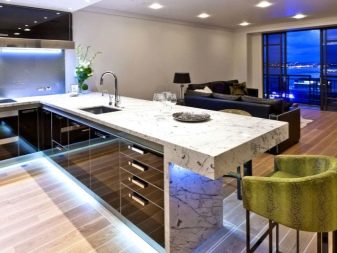
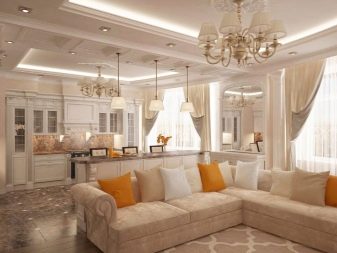
With the right combination of all elements of interior decor, you can get an easy-to-use single kitchen-living room space, designed in accordance with the personal preferences of the home owner.
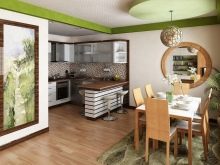
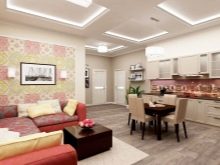
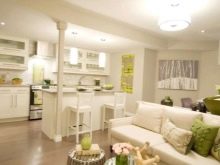
Successful examples
Choosing a contrasting wall color as a zoning idea looks nice and modern. Minimalism in the decor of the kitchen is diluted with original ornaments repeated in the upholstery of chairs and cushions.
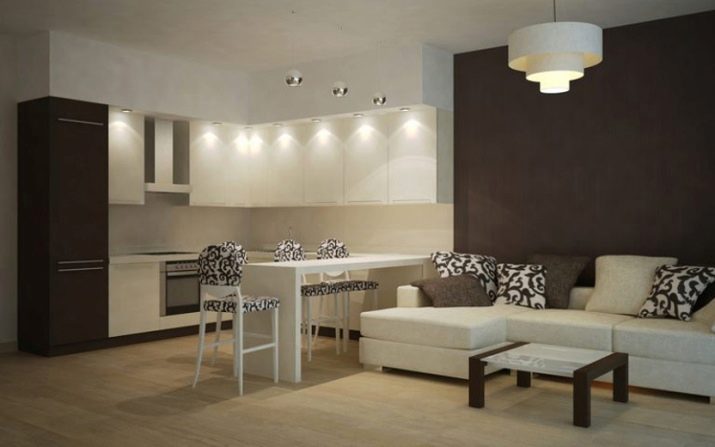
Bright kitchen-living room in muted cream colors. Zoning was done using a bar counter with one blank wall, along which there is a sofa with soft upholstery. The background tones are presented in beige and milk colors, the division of the interior into separate areas is supported by the original lighting.
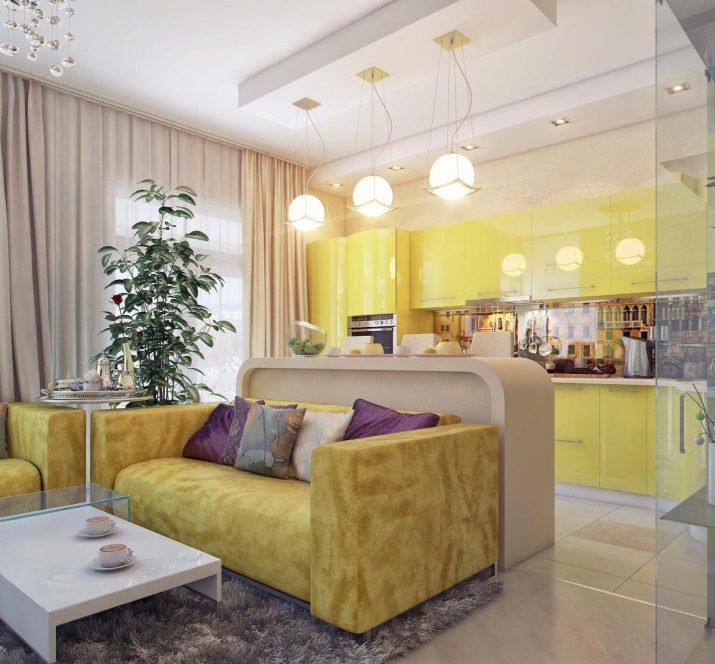
Fashionable kitchen-living room with a podium. The framing of the backlit pedestal and the multi-level ceiling also act as a zoning element. Laconic colors emphasize the elegance of the design solution.
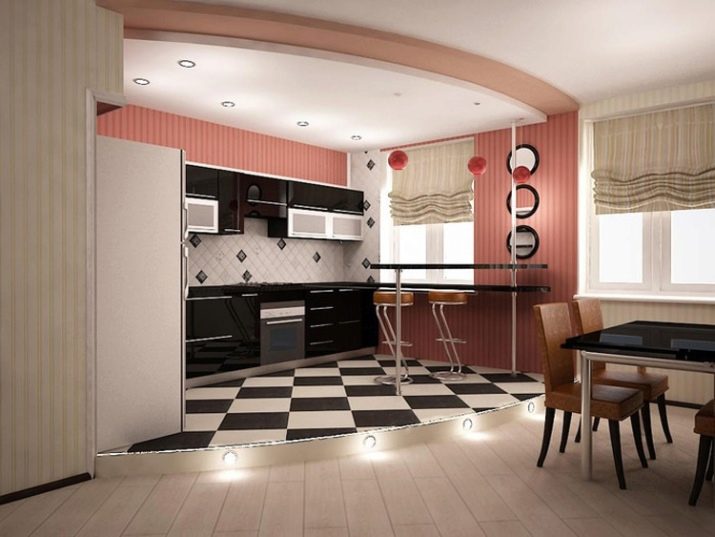
How to combine a kitchen and a living room in one room, see the video below.








