Kitchen-studio: layout and design options
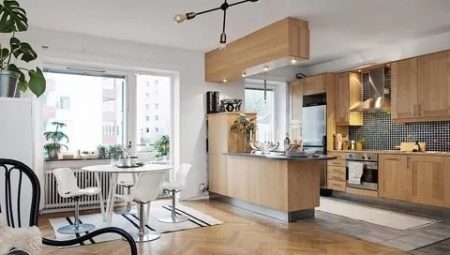
The studio layout of the apartment has many attractive aspects. However, in order for the interior to look holistic and not detract from the functionality of the room, it is necessary to think over the arrangement of each separate functional area. In this article, we will look at ways to organize a kitchen, outlining the nuances of its layout and design.
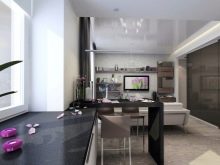
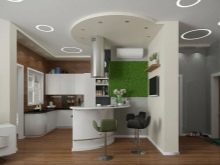
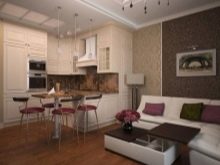
Pros and cons of combining
The studio layout is nothing more than a single room with load-bearing walls around the perimeter and the absence of internal walls, with the exception of a bathroom. The idea of an open space in this case involves connecting the kitchen with a loggia, living room, dining room or corridor. In fact, this is the optimization of the usable area in order to eliminate the feeling of discomfort typical for standard-type apartments, of which there are many in our country. This association has many advantages.
- Thanks to him, the room becomes more spacious, which means it is more comfortable and functional.
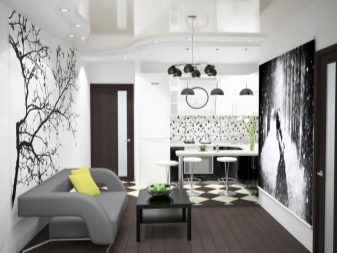
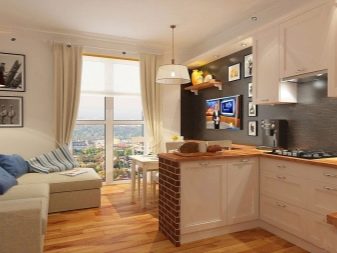
- The combination allows you to use the space more rationally through zoning.
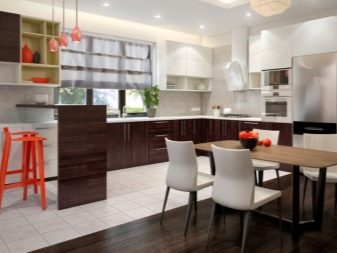
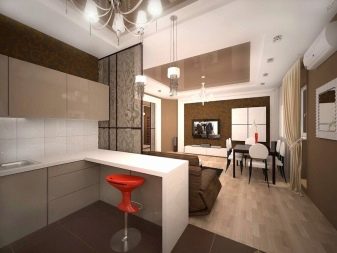
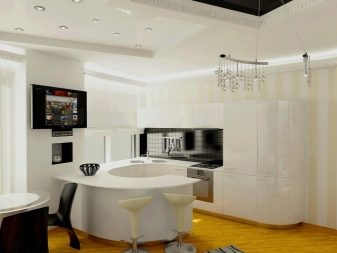
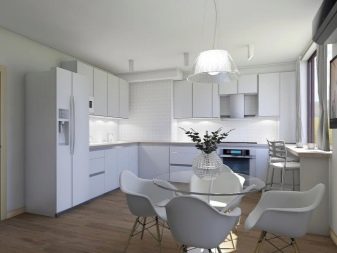
- By removing the interior walls, the space becomes lighter, which creates the visual effect of spaciousness.
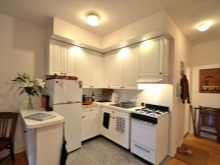
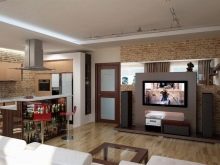
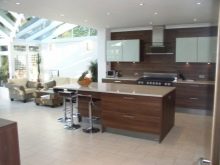
- The kitchen becomes more hospitable, more people can be accommodated in it.
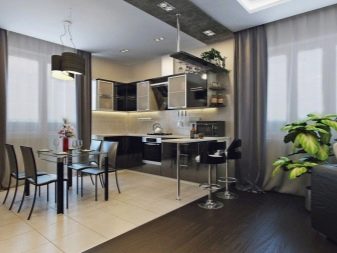
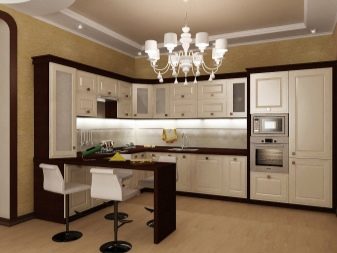
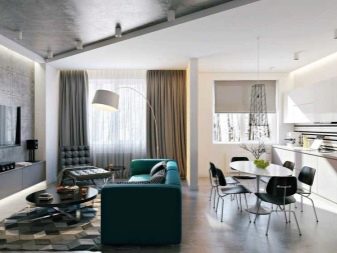
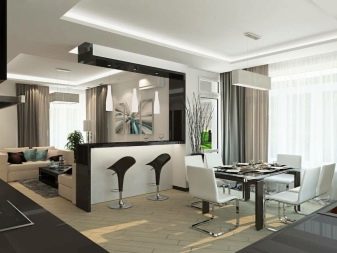
- The absence of internal walls allows for better placement of furniture elements, increasing the space for unhindered passage.
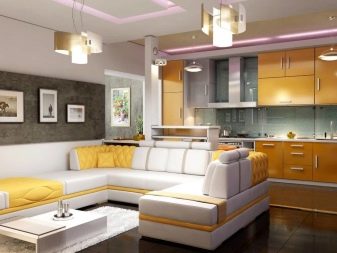
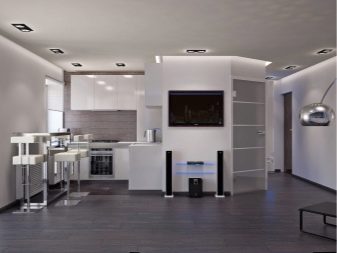
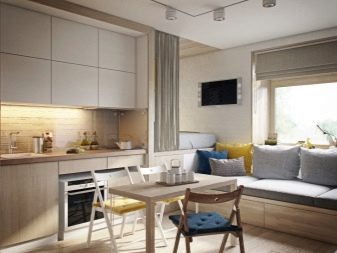
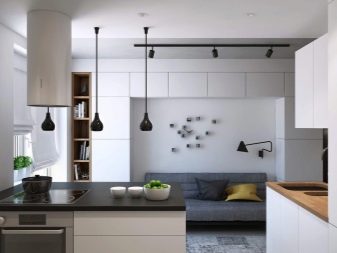
- During the cooking process, you can not lose sight of what is happening in the room, which is especially important for families with small children.
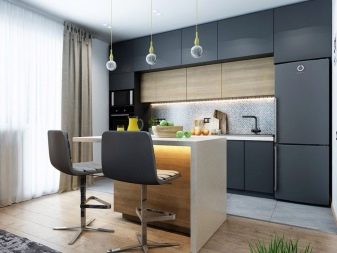
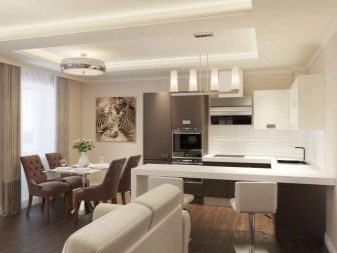
- More possibilities open up for design and the choice of a specific style, through which you can create a special interior inside the home.
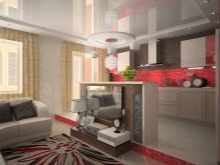
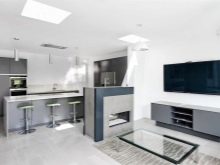
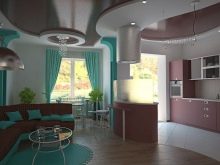
- The openness of the premises has a positive effect on the psyche of the household, which gives the studio comfort and improves communication between households.
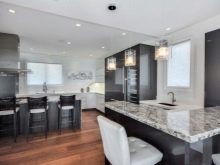
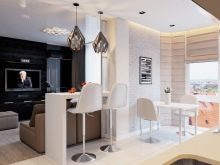
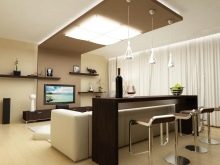
- There is an opportunity to purchase extraordinary furniture that will correspond to a non-standard layout. It can be a bar, a two-level island table, furniture with a counter.
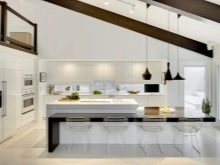
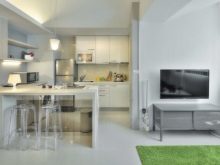
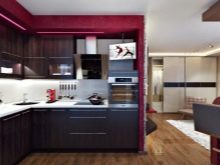
- The organization of festive events, which are usually held in the house, is simplified. The design of a non-standard room looks unique.
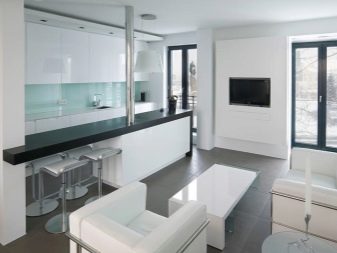
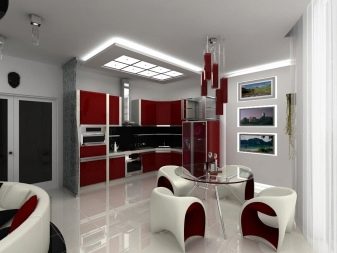
- You can beat every constructive protrusion of the room, and in particular, use non-standard types of alignment. For example, in the place where it is combined with a loggia, you can arrange a bar table.
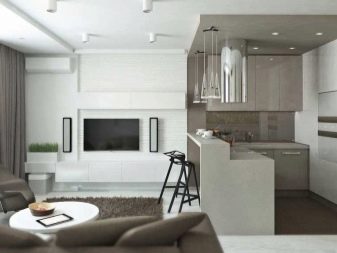
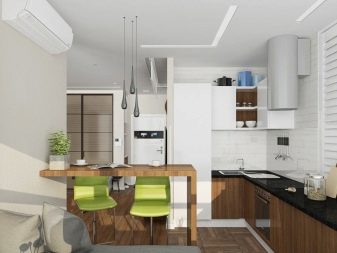
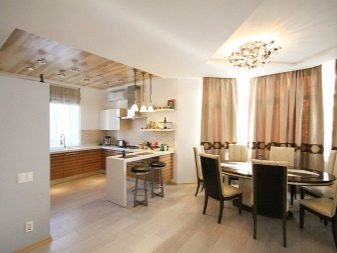
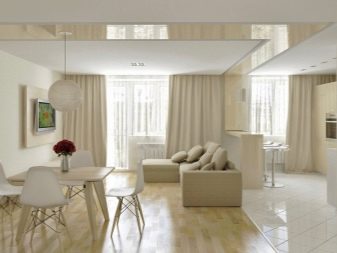
Along with the advantages, such a combination has disadvantages.
- Not all of the customer's ideas can be regulated due to the inadmissibility of the complete demolition of the walls. In such cases, you will have to do the partial overlap allowed by law.
- In such a room, you need to put a powerful hood, which will rid the space of cooking odors.
- Depending on the layout of the dwelling and its combination with a specific room, it can deprive someone of the household of their secluded corner.
- The issue of organization will have to be treated with special care, having thought out the locations of the different functional areas.
- You will have to buy clever gadgets by means of which it will be possible to remove from sight the small things typical for kitchens in order to get rid of the clutter effect.
- You will have to clean the kitchen more often than usual, and wash the dishes immediately, without any relaxation.
- Furniture elements will have to be bought in a single color scheme, taking into account the shape, texture and style.
- In some cases, you will have to bring communications to the desired location of the headset. For example, if you want to transfer the headset to the location of the loggia.
- When combined with a loggia, the added space will have to be insulated, and not by means of radiators, but a floor with a lining of insulation.
- Combining rooms is not only costly, but also significantly complicates the repair. This is construction dust, noise, time to prepare the premises.
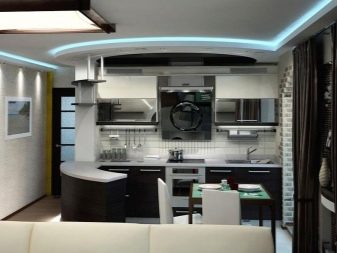
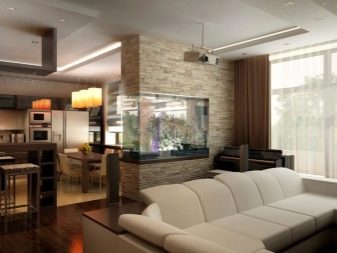
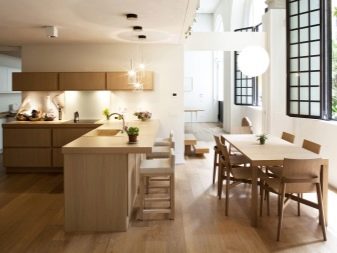
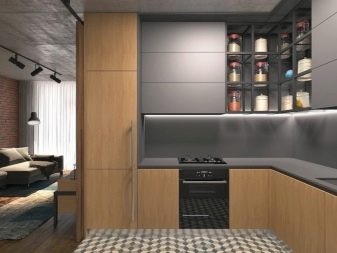
Subtleties of planning
In order for a studio kitchen to look stylish and at the same time functionally convenient, the issue of its layout must be approached thoroughly. Designing allows you to understand how best to combine rooms, select and arrange furniture, decorate the ceiling space, beat the lack of lighting, choose a color scheme, rationally use every centimeter of the available usable area. A lot depends on its geometry, for example, a room for a kitchen studio can be:
- narrow and elongated;
- almost square;
- rectangular;
- with bay window ledge;
- complicated by protrusions and niches.
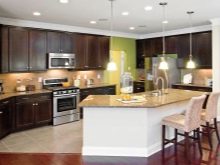
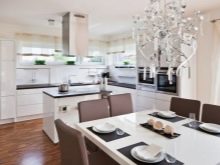
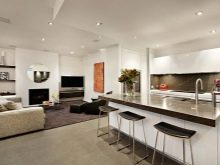
Much depends on how exactly the connection of rooms will be carried out. In particular, this may affect the arrangement of furniture, the choice of color solutions due to the level of illumination. If the wall has been partially demolished, the partition can become a zoning element. In addition, the design of the ceiling space will depend on the specific connection of the two rooms.
The furniture of the kitchen area will have to be arranged based on the width, length of the room, the location of the window and communications.
For example, if the room is narrow, then furnishings will have to be placed in a single line, so as not to divide the space into separate sections in the form of kinks in a narrow labyrinth. In this case, you should buy a linear set, ergonomic furniture with the possibility of transformation.
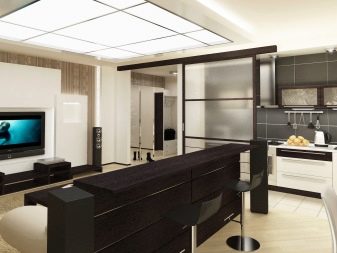
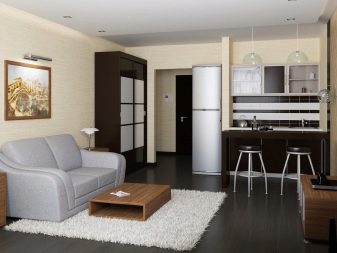
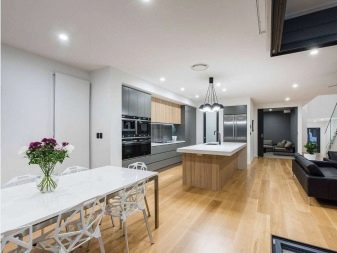
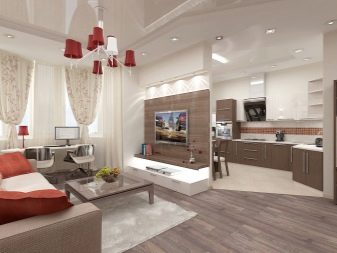
If, together, the combined rooms form a standard rectangular room, the layout can be not only linear. Here you can put a corner kitchen, both with a peninsula and with an island, or with a furniture line from floor cabinets opposite the main workspace.When the room tends to be square, you can equip it with a U-shaped kitchen.
When planning, you will have to take into account the presence of structural protrusions: sometimes it is they who do not allow to install furniture in the desired place. In addition, in other cases, you will have to think about the place for transferring radiators, beat niches for functional shelving.
Disguise the voids with bottle holders or so-called column cabinets with vertical storage systems, where even pans can be removed.
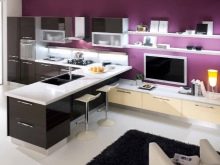
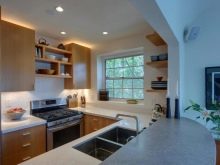
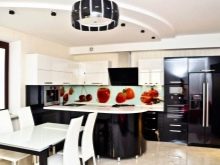
In other cases, the kitchen will be equipped with furniture for the ceiling, in others, you will have to build on the location of the windows. For example, if it is decided to install the headset near the window where the loggia used to be, the wall cabinets will have to be replaced with other modules of kitchen furniture. Perhaps there will be a little space for makeshift shelving or closed shelves. In some cases, it will be possible to create a kitchen-bar with shelves suspended from the ceiling.
The project of the future interior is drawn up at the stage of visual inspection. Only after that the documents are collected, the approval is carried out and the walls are demolished. In other cases, they provide for the creation of a podium, a two-level floor, hidden niches, decorative ledges, columns.
With the approval of the demolition of the partition on the loggia, glass doors have to be created. The arrangement is planned in such a way as to create a comfortable atmosphere and a cozy atmosphere in the room.
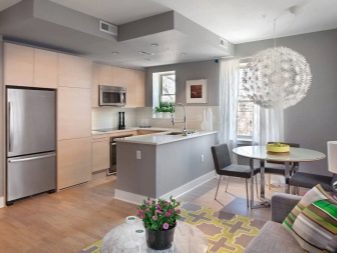
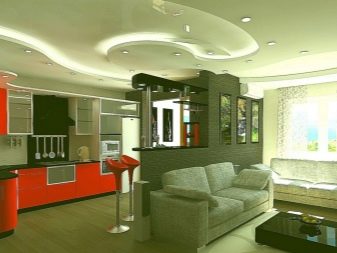
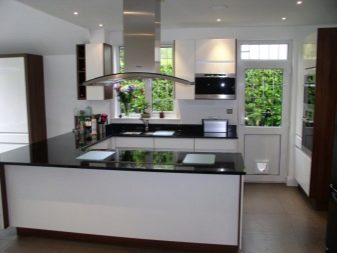
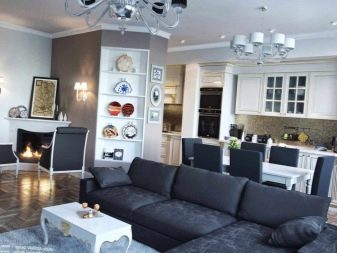
Space zoning
Zoning, in fact, is nothing more than dividing a room in a studio house or apartment into separate inhabited functional areas with a holistic style and color scheme. Depending on the footage of a particular room, these will be zones: work, dining room, guest room, recreation, playroom. How exactly they will be located depends on the zoning reception. Zoning is necessary in order to introduce an unobtrusive organization into the interior of the room.
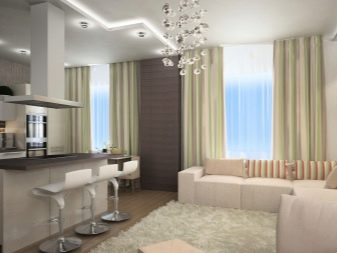
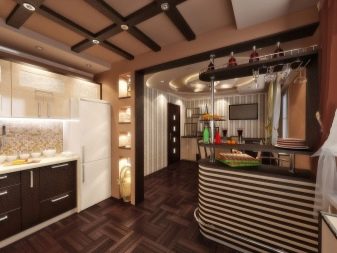
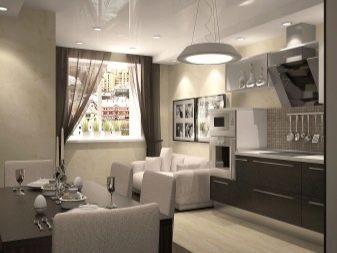
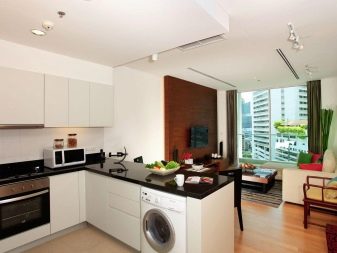
It is possible to conditionally delimit the space of the kitchen-studio by means of:
- main and auxiliary lighting devices;
- arrangement of furniture items;
- wall and floor cladding;
- conditional partitions made of furniture, textiles;
- the use of ceiling decoration;
- the creation of a podium or steps for different functional areas.
Furniture arrangement options may be different. For example, if the room is wide, the kitchen can be arranged in one of the corners. At the same time, this functional corner can be isolated with a two-level work table with a sink, and a bar counter with its own lighting.
The dining group can be placed opposite the kitchen unit or even in the center of the room (provided that it is quite spacious).
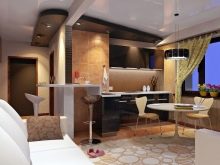
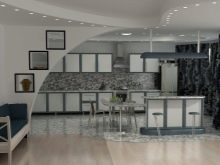
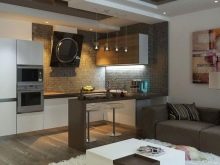
Typically, the headset is installed where communications pass. This allows you to reduce the cost of repair and installation of equipment. If there is space opposite the headset (about a meter), the island is installed in the form of a large desktop with a sink. If you wish, you can equip the kitchen with a bar counter and add a hanging shelf, as well as your own lighting. The semi-circle bar will be an excellent working area in the studio-layout kitchen.
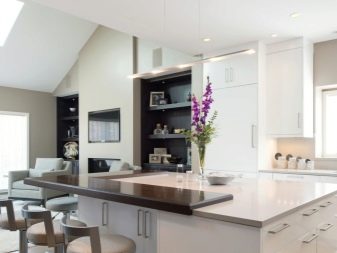
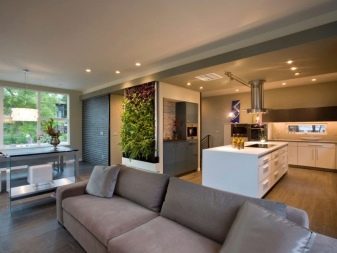
The dining group includes a dining table and chairs. This area is equipped not far from the working area, if desired, it is equipped with ceiling lighting. It is possible to separate the dining area, located in the bay window area or on the site of the former loggia, by means of the floor one level higher, as well as by the contrasting color of the floor covering. In addition, it is possible to designate the dining area by means of textiles, decorating the table with a tablecloth, and chairs - with covers of identical textiles and colors.
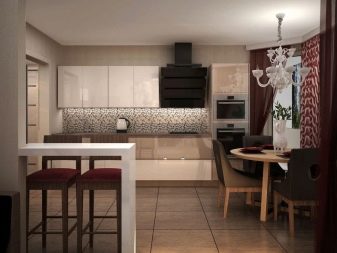
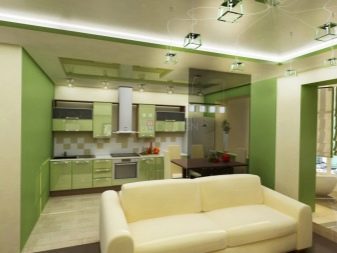
The guest space is separated in different ways. For example, in a small studio, you can simply put the sofa back against the bar counter. This in itself will already indicate the boundaries of each zone.
If the room has a small partition, it is she who can become a "separator" or the border of two functional areas.The bay window can be set off with a low podium or with veil curtains.
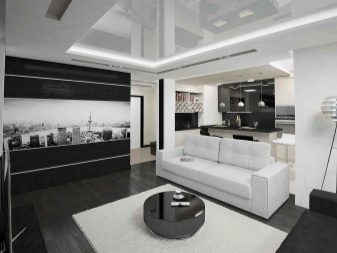
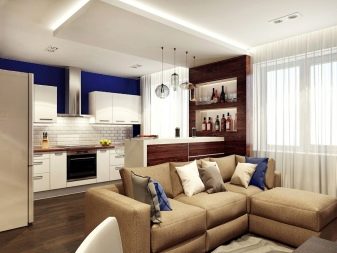
Style solutions
The style of the studio depends not only on the size of the open room, but also on the preference of the customer. Usually it is the same in the whole apartment or house, since different interior styles in one dwelling on a subconscious level lead to discomfort for household members. The open floor plan allows you to embody different interior trends inside the premises, ranging from classics to ultra-modern trends. The main thing is that the style should be consistent everywhere.
One of the best solutions will be to create a modern design in the kitchen studio. It can be modern, high-tech, art deco, Scandinavian style, brutalism and even a lounge. The resources of stylistics are the use of modern materials and technology that simplifies the life and everyday life of household members. Furniture should have a certain gloss: for example, these are glossy headset facades, the presence of a reflective apron, the use of stretch film and drywall in the design of the ceiling. Gloss can be found in the materials of countertops, the body of built-in appliances.
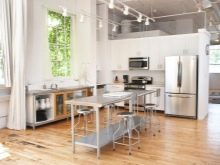
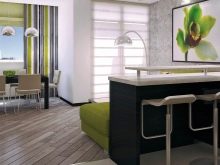
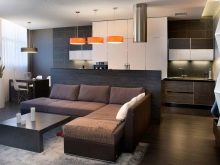
Retro and vintage, country and provence gravitate towards their priorities. In each of these styles, it is necessary to recreate a certain atmosphere. For example, a Provencal studio kitchen looks cozy at home, as if you plunged into the era of the last century. There should be no TV or equipment in sight.
Textiles are selected with a floral print or in a cage, stripes, the interior is kept in light, preferably cool shades. Country is in solidarity with Provence, although the shades in this style are warmer.
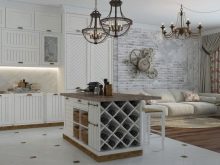
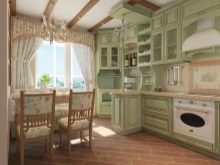
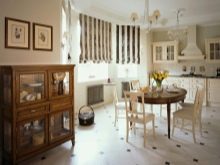
Retro features motley touches, and therefore in the interior of such a studio there must be accents in the form of posters or photo wallpaper. In this way, you can designate a dining group or a recreation area.
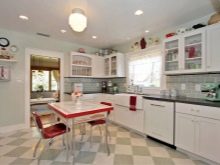
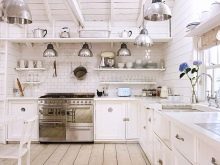
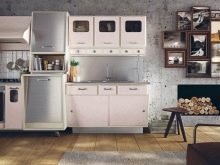
If you want to create an interior in a kitchen-studio in any of the classic solutions, it is worth focusing on the massiveness and naturalness of the furniture, the presence of carving, stucco molding and gilding. Design options may vary, but the main rule will be to create the atmosphere of a palace residence in the kitchen.
This is expensive furniture for each zone, kept in a uniform shape and similar design. The priority is given to light colors that visually enhance the status of the interior.
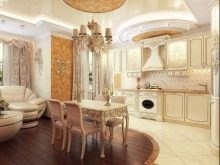
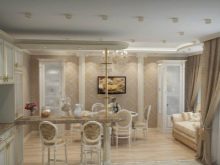
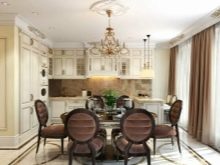
If we talk about the style of a loftbeloved today, it is important to choose expensive furniture and create in the space the feeling of being in a slightly inhabited industrial facility. These are brick or concrete walls, necessarily ceilings with exposed communications, creative-looking lamps (up to street lamps). Against the background of all this, the furniture of every corner should look status. There should be no curtains on the windows at all, the windows themselves should be large or panoramic.
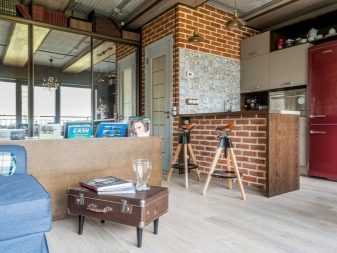
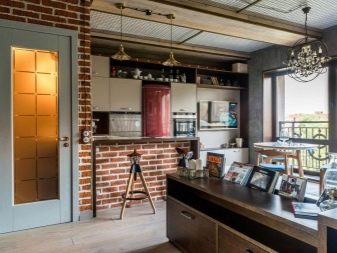
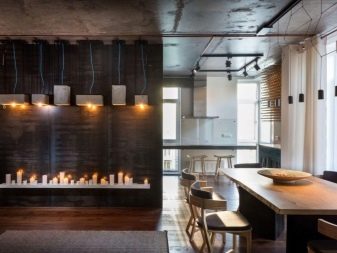
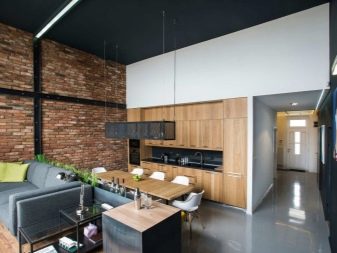
The design approach to furnishing the interior of the kitchen-studio implies the harmony of furniture with a color scheme. The priority is a combination of light tones with bright contrasts: milk with chocolate, white with black, light gray with pistachio, white with mustard or blue. Black and white kitchen can acquire any color due to interior accessories. For example, the same greenery can instantly change the emotional atmosphere of the style.
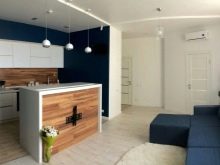
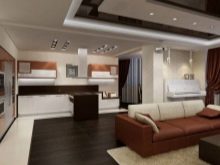
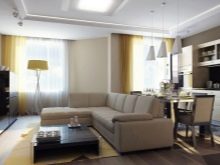
Kitchen furniture can be monochromatic or two-tone. If you keep the whole interior in three or four tones, you get a perfectly balanced color scheme. Optionally, you can choose a set with a light top and a dark bottom, different colors of the facades, through which you can create a spectacular accent in the interior of the kitchen space. It is better to arrange upholstered furniture in the guest space: a sofa, a couple of armchairs and a coffee table.
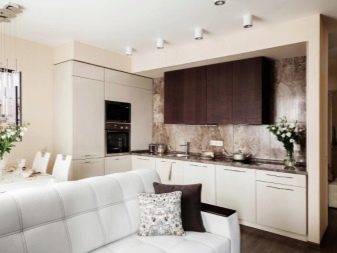
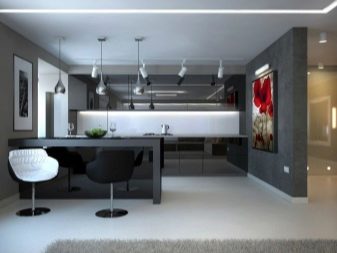
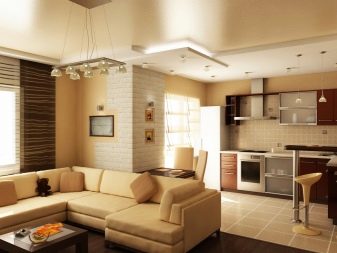
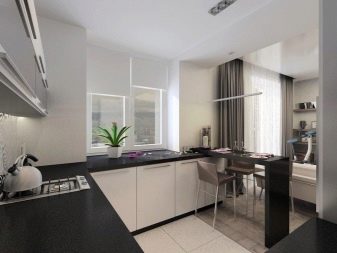
Furniture selection
The choice of furniture for the kitchen-living room depends on various factors. The key ones are: the location of the windows, the level of natural light in the room, the width and height of the walls, the presence of protrusions or niches on them.In addition, you will have to take into account the footage of the studio kitchen and the place for specific furniture, up to the parameters for placing each module.
If the room turns out to be small, and it is necessary to fit 3 functional zones in it, you will have to select compact furniture. At the same time, it is important to equip all 3 zones with furniture of approximately equal size. If in any of the zones it is massive, and in others it is foldable and miniature, this will lead to a visual imbalance of the interior. Important: the more spacious the room, the larger the furniture.
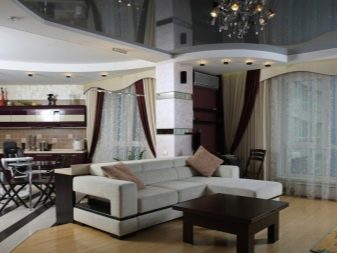
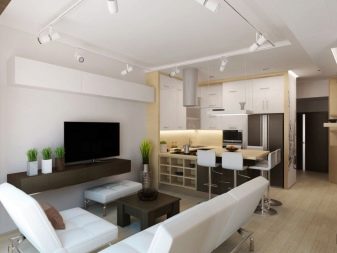
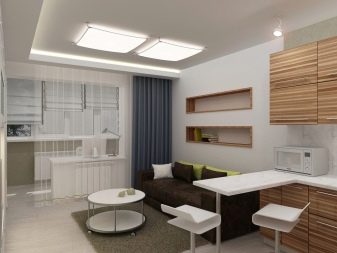
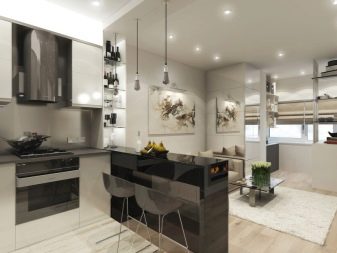
The choice of furniture should be based on integrity and harmony. It is impossible to combine elements of arrangement of different forms in the interior. If the headset has flowing and curved lines, they should be visible in the shape of the guest space and dining group. Don't try to pair a carved and gilded sofa with minimal furniture.
Choosing a kitchen set, dining group and living room furniture, take into account the nuances of the style of the room. This is necessary to select the type of texture, material of modules, countertops. Each stylistic direction has its own rules. Without knowing them, the buyer will not be able to create the right atmosphere in the studio.

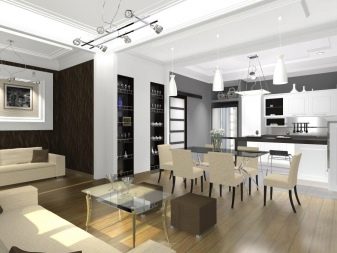
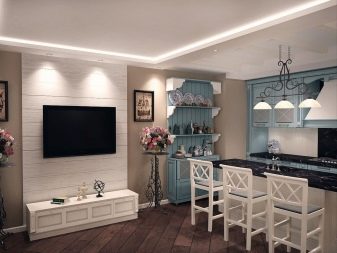
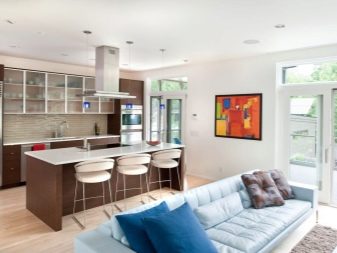
It is necessary to equip the kitchen not only beautifully, but also practical. Furniture must be selected so that it is reliable, strong and durable. Regardless of what shape the buyer likes, the chairs should be comfortable to sit on. If during the "fitting" the customer slips out of the chair, it is not worth taking such furniture.
The height of the furniture should be the same for the entire set, the height of the dining table should be convenient for location. The work tables must be wide enough for cooking. Models made of wood are in priority, and analogues from its derivatives are used in modern design.
For some areas, you need to select furniture with glass facades, countertops made of natural or artificial stone.
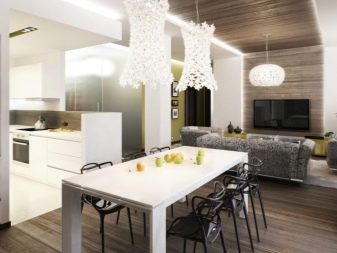
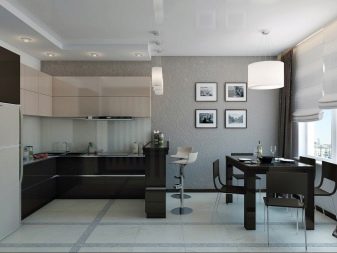
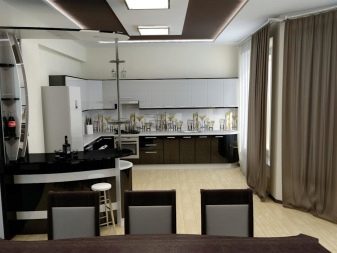
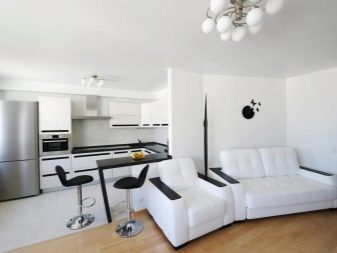
Successful examples
We bring to your attention 10 examples of successful arrangement of a kitchen studio. These ideas clearly show the possibilities of design in a room with a studio layout:
- an example of a pronounced zoning of space;
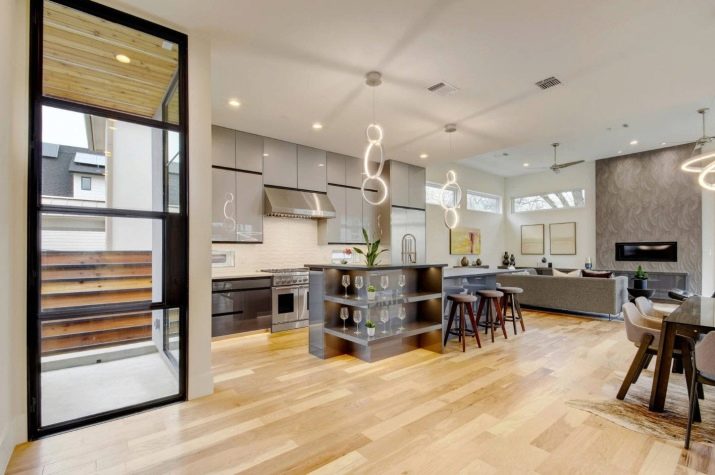
- the use of a partition as an element of the functional division of zones;
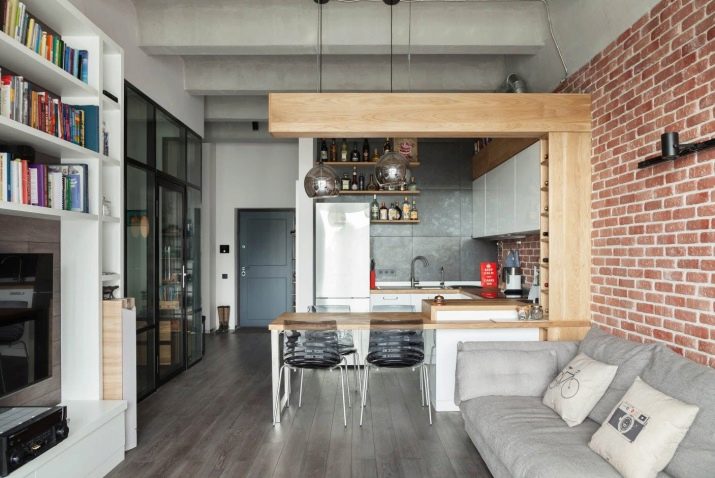
- an original project for the location of the dining group in the center of the kitchen;
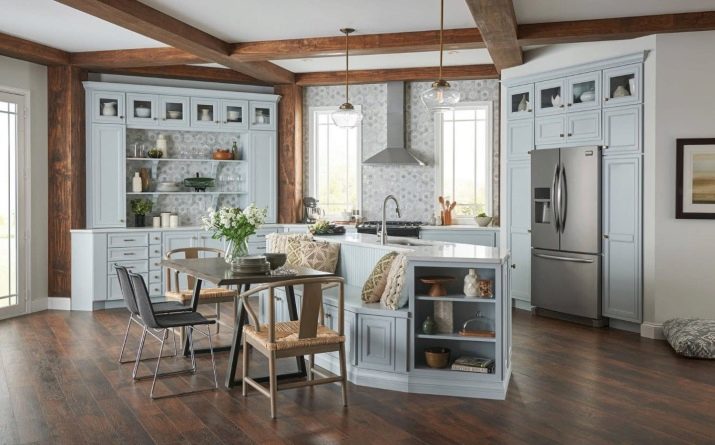
- room decoration with a corner kitchen with an island and bar stools;
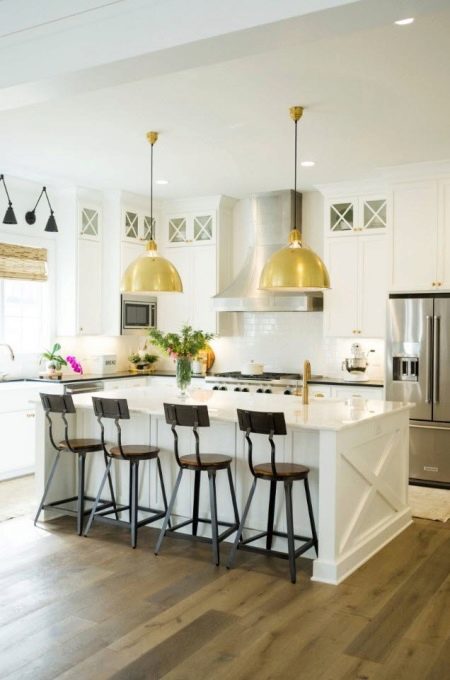
- dividing the space of a small room by means of a peninsula table;
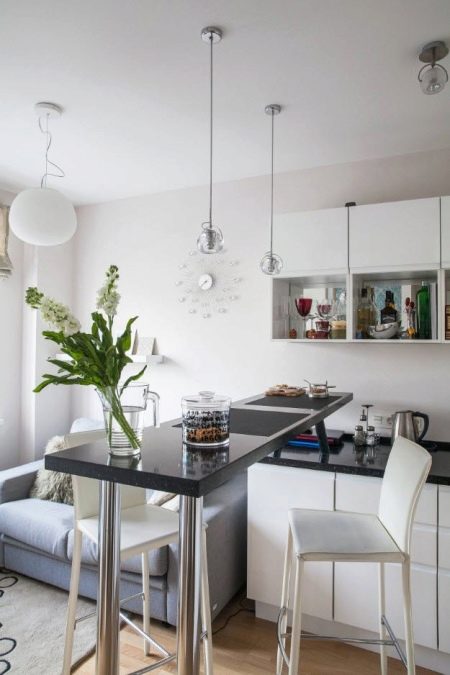
- the interior of the studio kitchen with a partition, designed in light colors;
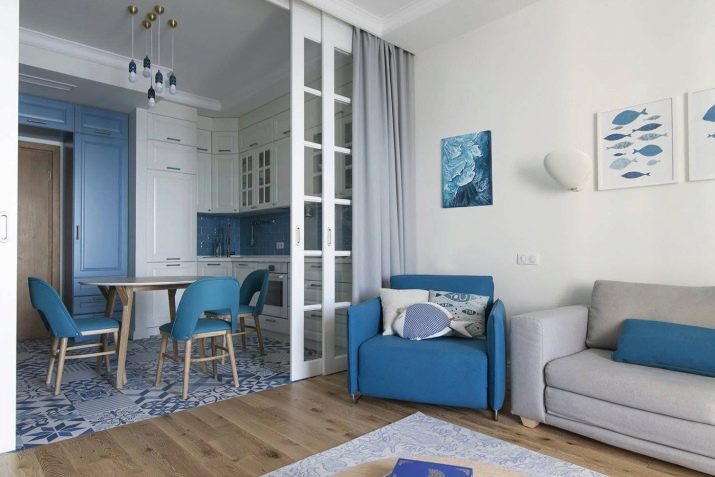
- stylish interior with the creation of a certain atmosphere;
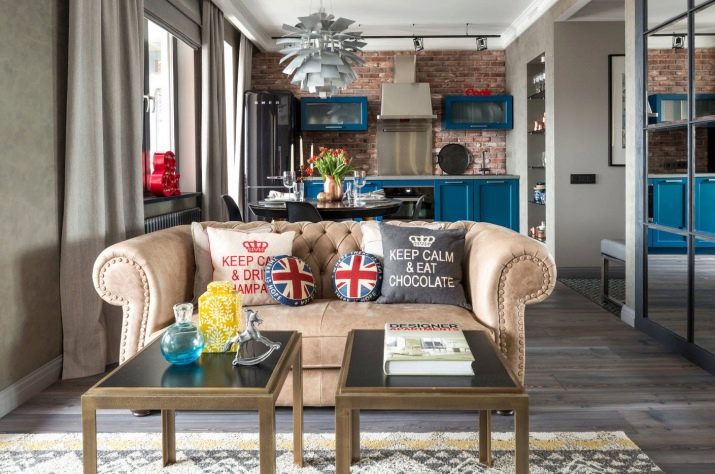
- creation of open space in modern design;
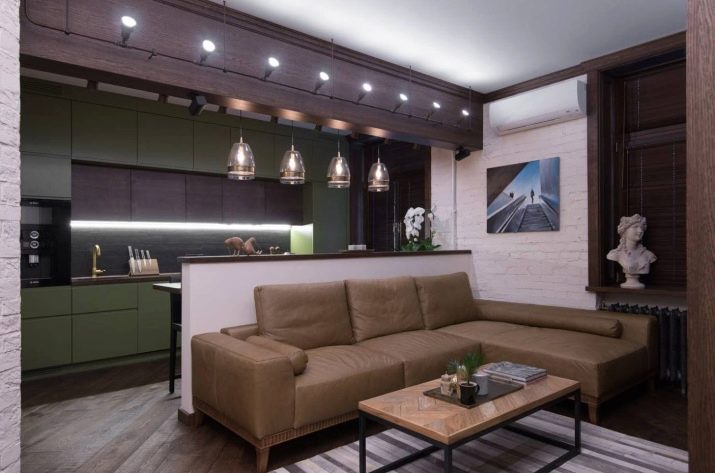
- isolation of the dining area with creative lighting;
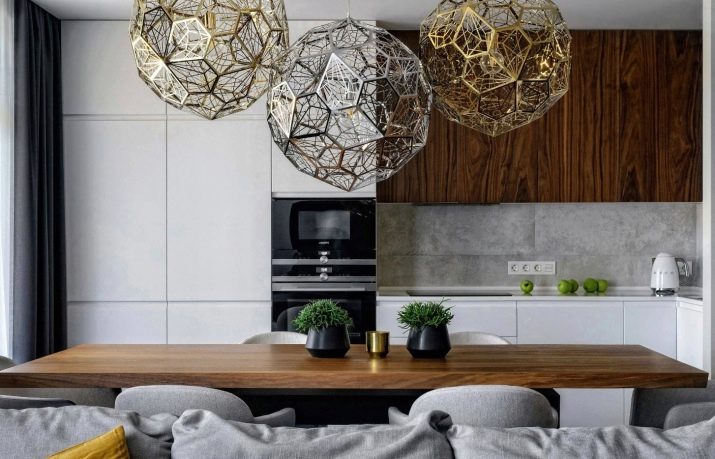
- an example of arranging a dining area in an open space with a small partition.
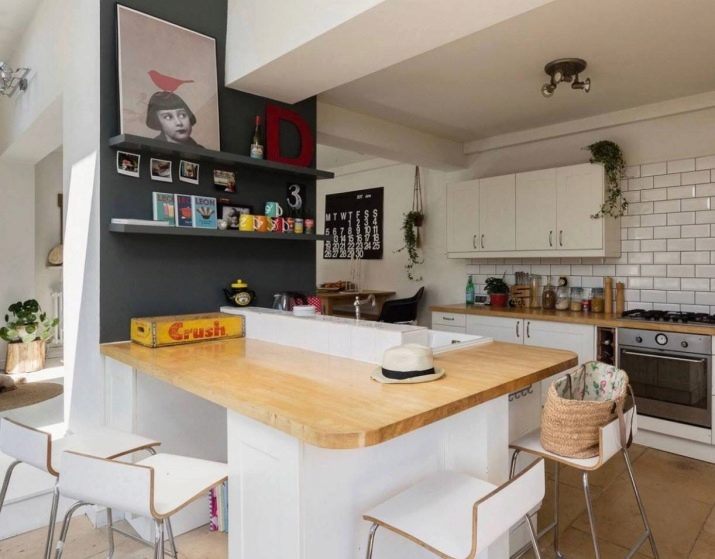
For the principles of designing a kitchen studio, see below.








