Kitchen on the loggia: features and design methods
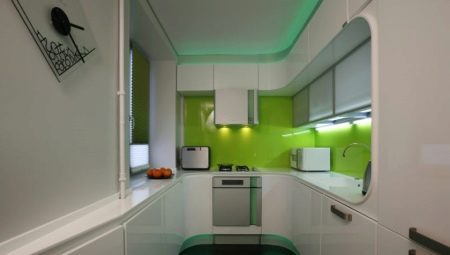
Inhabitants of small apartments often face the problem of an acute shortage of usable space, especially if the family is large. Some designers advise using balconies and loggias. For example, it may be a good idea to place a kitchen in these areas, which will significantly save apartment space. However, you should be prepared for the fact that this process is protracted, or even will last for many years - technical and bureaucratic nuances do not allow transforming the premises instantly... In addition, such a redevelopment will require impressive costs.

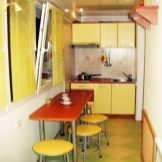
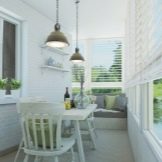
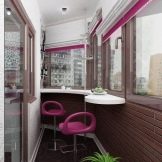
Peculiarities
The undoubted advantages of arranging a kitchen or dining room on a loggia include the following possibilities.
- Increase in usable area and ergonomics of the living space.
- If desired, the interior can be made creative and very original.
- Thanks to the glazing of the loggia, the natural lighting of the room increases many times over, which saves on energy costs.
Among the disadvantages of such solutions are:
- high costs of transferring the main communications from the kitchen and insulation of the balcony;
- the need to draw up a redevelopment project and its approval in several services - as practice shows, this "flies in a pretty penny" for apartment owners, not to mention the fact that such an agreement lasts for several months.
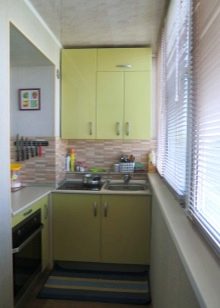
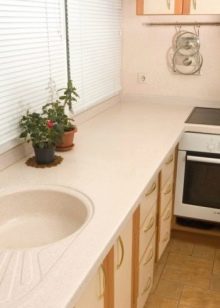
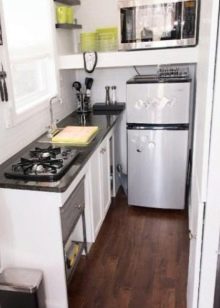
Nevertheless the idea of rational use of the area of the loggia or balcony is very attractive to everyone who strives for order and comfort. Even if you have a small space 1 meter wide, you will already add 3 or 4 square meters to the total area. m. The same apartment owners who are lucky enough to become the owners of large loggias can get as much as 4 or 6 square meters. m in addition to the total area of the apartment.
But before using the space and transferring something there, you need to obtain permission for redevelopment. The fact is that during such work, the destruction of the supporting structure often occurs, which increases the load on the lower floors, so engineering and technical services must make sure that moving the kitchen to the balcony will not lead to serious consequences.
Mandatory permissions package includes:
- permission of the BTI authorities;
- coordination in the Ministry of Emergency Situations and SES;
- certification in the housing office and technical supervision authorities.


The project with all the permits received is submitted for consideration to the housing inspectorate, which has the right to approve or reject it. A ban on such redevelopment can be established in the following situations:
- if it is planned to demolish the bearing wall in full;
- the heating radiator is taken out to the balcony / loggia;
- the main communications (water supply, gas pipes and heating) are reduced or completely removed;
- it is planned to connect a "warm floor" to the house heating system.
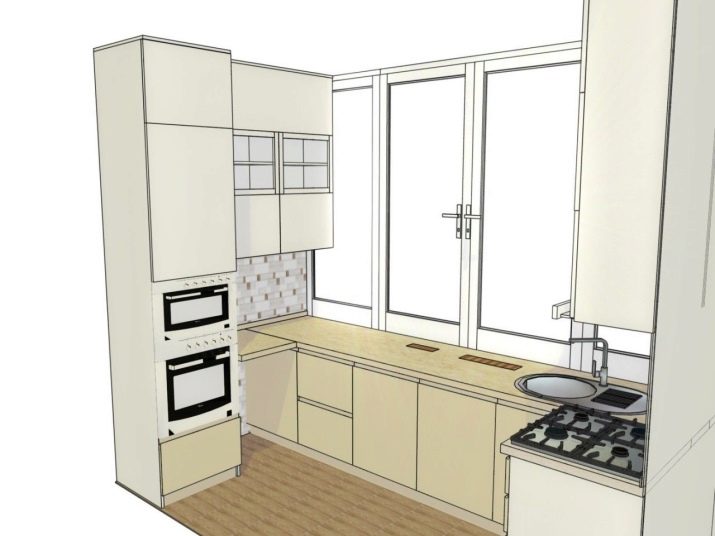
Renovation work
Glazing and wall dismantling
The first thing to do after receiving all the necessary approvals is the glazing of the balcony or open loggia. It is better to give preference three-dimensional double-glazed windows of the highest quality - they are guaranteed to retain heat in the room even in the most severe frosts. In addition, condensation does not form on such windows and they are not covered with ice. Keep the number of flaps as small as possible - this will keep the heat better.
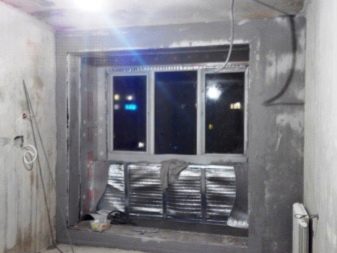
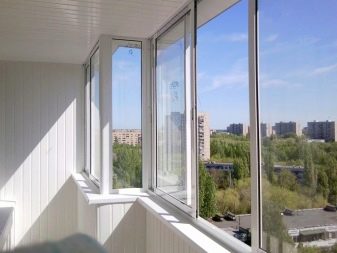
Warming
The second important item of equipment for the future kitchen is the insulation of the loggia. If you do not pay enough attention to sealing cracks and insulating walls, ceilings and floors, then the kitchen will turn out to be very cold. Most often, foam or mineral wool is used for insulation, but the most effective is multi-layer combined insulation, which may include one of the following options:
- the use of metal profiles and mineral wool;
- construction of wooden lathing and the use of foam plates.
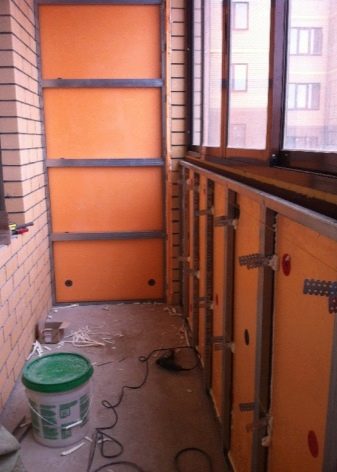

After the installation of the insulating circuit, the mineral wool is covered with moisture-resistant plasterboard, and the foam is plastered. It is best to entrust this work to professional industrial climbers.
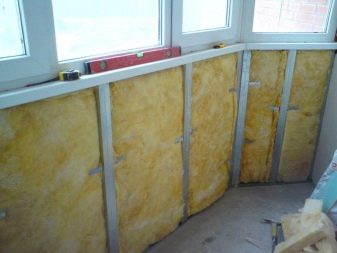
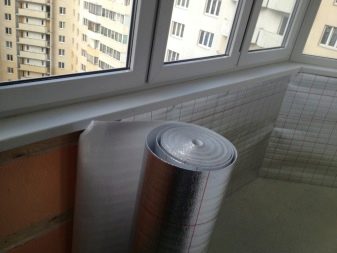
Keep in mind, no one will allow you to carry the heating radiator, therefore it will be necessary to additionally insulate the room from below. It is best to resort to the installation of an electrical system "warm floor", since it consumes very little electricity, is easy to operate and highly efficient.
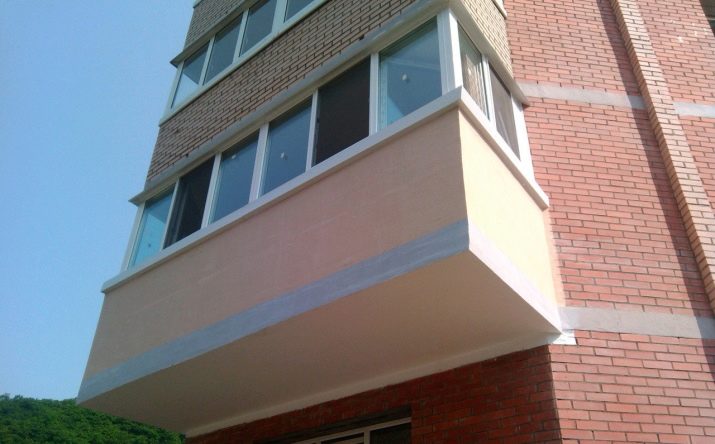
A good option would be to combine a kitchen with a loggia.... In this version, it will be possible to simply remove the door and window, and in place of the window sill, equip something like a bar counter, which can be used for a light snack or a small tea party.
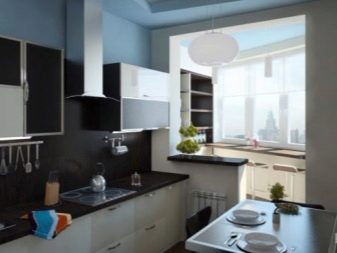
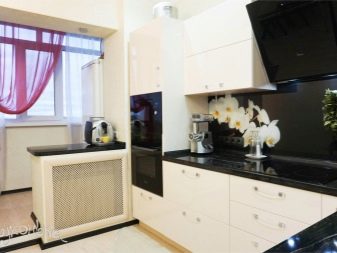
Finishing
Particular attention should be paid to finishing work. Typically, the following materials are used for decorative finishes:
- washable wallpaper;
- ceramic tiles;
- upholstery with plastic panels;
- paintwork.
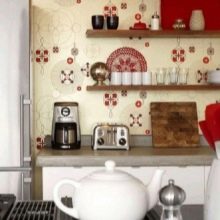
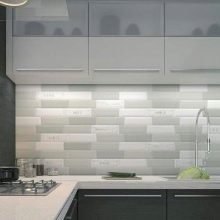
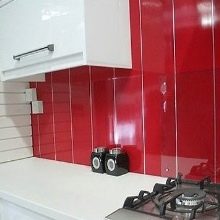
It is preferable to use ceramic tiles or decorative plaster, and lay parquet, linoleum or laminate on the floor - it is important that the materials used are moisture resistant and well washed from greasy stains and loose substances.
Be sure to consider the proximity of the hob - exclude all materials that can provoke a fire.
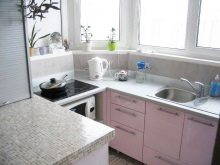
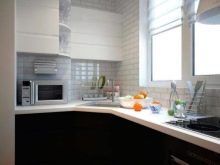
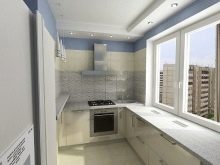
Lighting
For the convenience of cooking and a comfortable stay in the kitchen, a high-quality organization of artificial lighting is required.If in the daytime there are no problems, then with the onset of the evening the room of the loggia turns out to be darkened and unsuitable for work, rest and eating. That is why it is very important to bring electricity to this room and install light sources. Most often, in this case, refer to one of the following options.
- Installation of ceiling lights... Luminaires allow you to illuminate the kitchen with evenly distributed light. Please note that the area of the balcony and loggia is small, so there is no need to hang bright lamps - there will be enough small shades, soft glow ribbons and floor lamps.
- Are very popular Wall lights, which can fully take on the load of lighting the loggia if the ceiling light is not provided there.
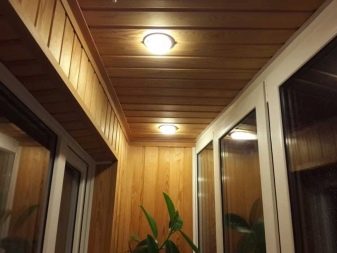

Regardless of what type of lighting you have chosen, you should consider the spot illumination of the working area. Usually, LED strips are most often used for this.
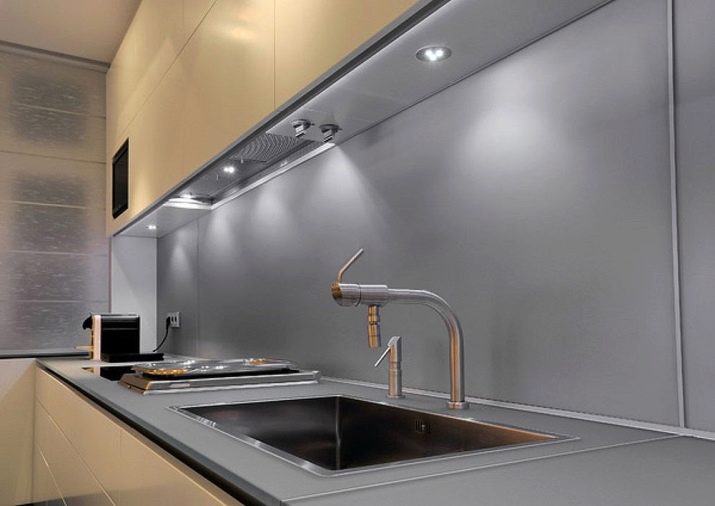
Design options
When arranging a kitchen on a loggia, the following space design options are allowed.
- Loggia-dining room. This option is optimal for non-insulated premises, if all the efforts of the owner of the premises were concentrated only on glazing the space and its decorative finishing. In this case, dining furniture is brought out to the loggia - a table with chairs. If desired, you can use an internal window sill, decorated around the perimeter, as a table. High chairs will go well with it - the result is very stylish and effective. But this is only a summer option.
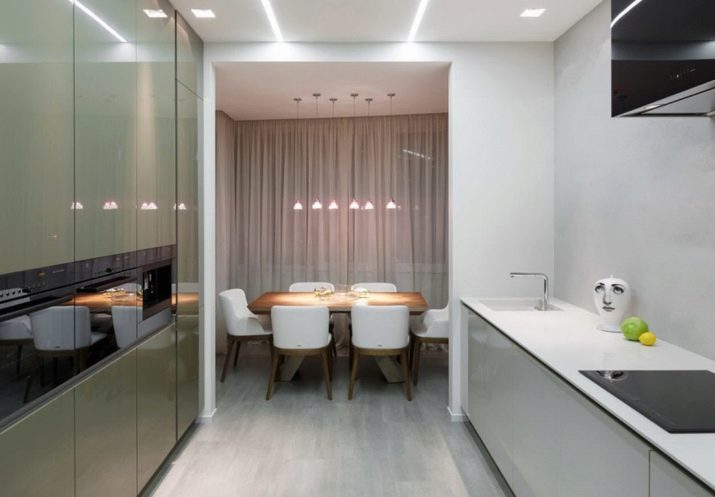
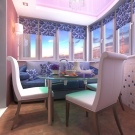
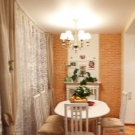
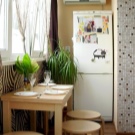
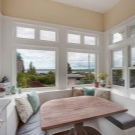
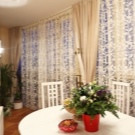
- Loggia bar. This is an original idea for loggias that are adjacent to a load-bearing wall that cannot be demolished. In this case, the base of the window frame will serve to decorate the bar counter, and the lower part can be used as a storage place for bulk products and various household items.
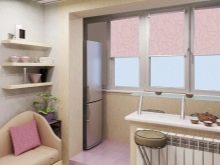
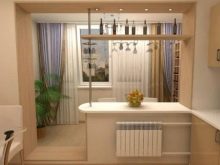
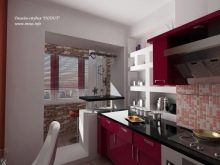
- Work zone. This option is possible only when the loggia was completely insulated. Usually a refrigerator, sink and stove are taken out there. Such redevelopment requires electrical wiring and plumbing. Some craftsmen even place a washing machine, while placing it in a stylish cabinet. Thus, a tabletop is obtained - this allows you to significantly save useful space.
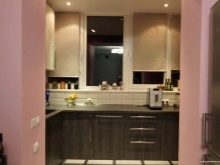
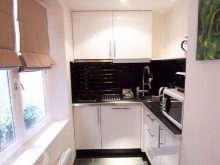
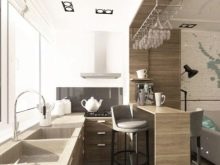
- Cellar. Freezers and a refrigerator for storing perishable food are taken out to the kitchen. Remember that organizing such a use of the room, as well as hanging pillows and equipping chests, is possible only when the balcony is completely glazed.
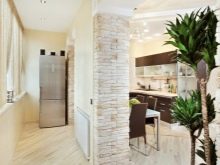
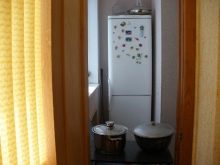
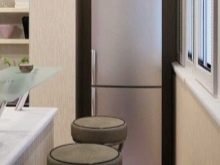
The kitchen on the loggia can be performed in a variety of styles. For example, in a classic design, a balcony-kitchen is decorated in a retro style, but a loft, high-tech or minimalism can look very impressive.
An excellent solution would be to decorate the space in an ethnic style, which always looks expressive and bright.
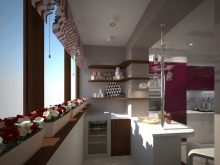
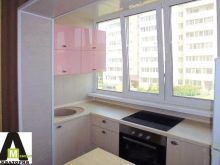
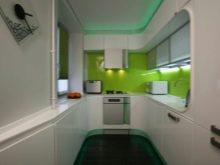
The invariable delight is caused by cozy kitchens, furnished in an oriental way - this design turns the balcony into a real oasis that serves the "chambers of the Sultan". The kitchen gives the room an elegant look in Japanese style.
The space looks clean, functional and timelessly elegant. And fans of the Chinese flavor can be advised to paint the walls in traditional decors for this culture, as well as add spectacular accessories - fans, bamboo stems and porcelain figurines. For exotic lovers, we can recommend African style - in this case, you can place a leopard skin on the balcony and put small palm trees.
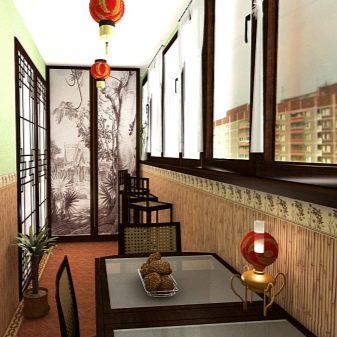
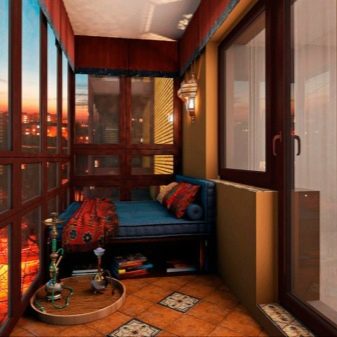
When decorating a room, it is important to decide on which zone the main emphasis will be placed - work or dining. If the priorities are shifted towards the first option, it is necessary to organize a storage system for perishable and bulk products; in the second case, an impromptu table-rack is emphasized.
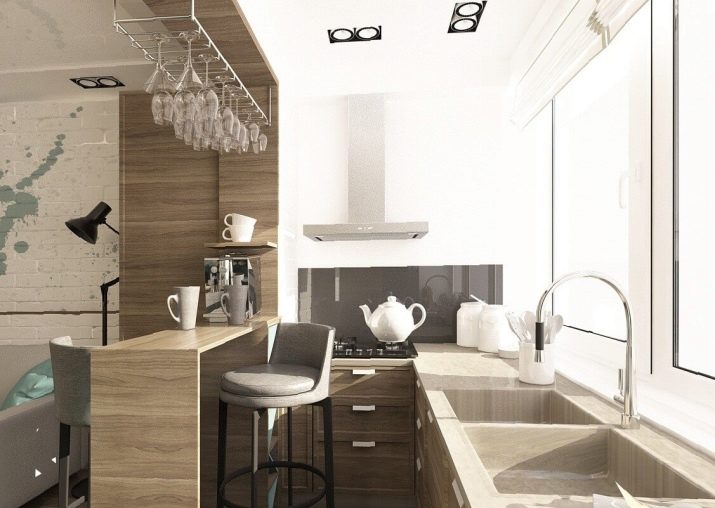
Transfer recommendations
When transferring a kitchen or dining room to a balcony or loggia, only two options are realized.
- Removing windows and doors in full - this is the simplest option that does not require approvals. However, keep in mind that in a situation where you sell the apartment, they will have to be returned to their original place. After such a reconstruction, the lintel can be used as a bar counter, which will give the kitchen a modern and stylish look.
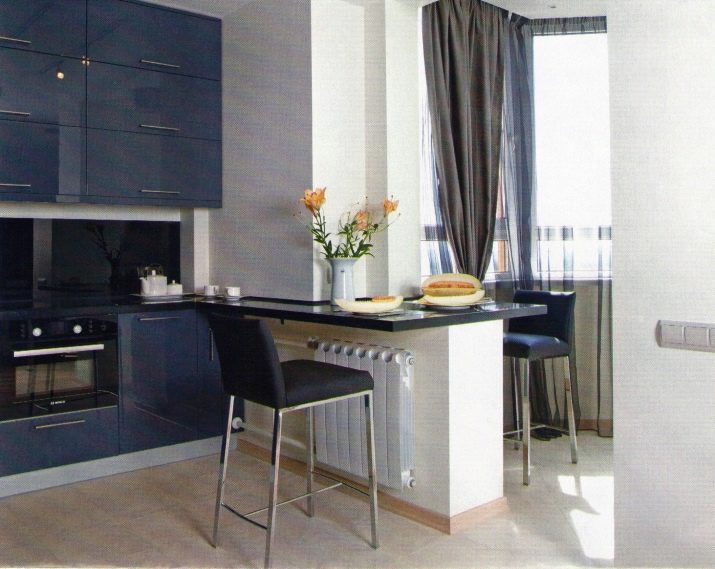
- Complete transfer of the kitchen block to the balcony. It should be noted that the possibility of placing the headset and kitchen furnishings on the balcony and loggia without approvals is small - in fact, only small household appliances can be moved here, for example, a microwave oven, refrigerator or freezer. If you intend to conduct communications, then you will need permission from all the above-mentioned authorities. Also, do not forget that you will not be able to take out the gas stove - this is contrary to safety requirements, so it will have to be replaced with an electric one. As for the withdrawal of the sewage system, this can only be approved by the residents of the lower floor.
It is also forbidden to arrange heating by transferring radiators to the balcony, therefore heating can be carried out in other available ways.
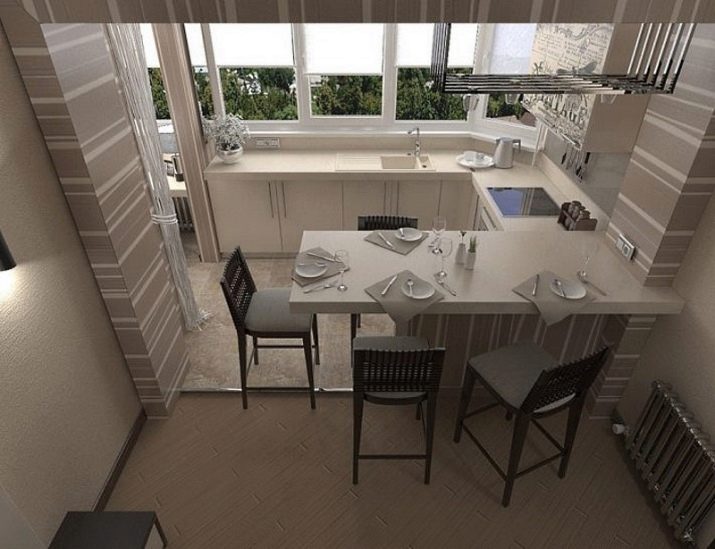
Interesting examples
We invite you to get acquainted with the most interesting ideas for placing the kitchen on the balcony and loggia.
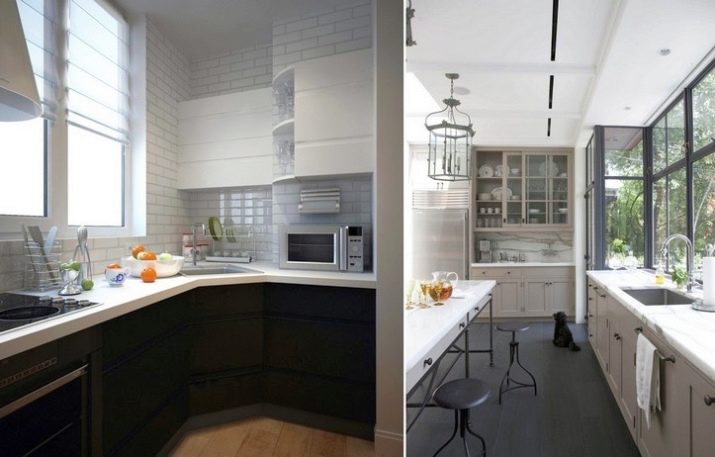
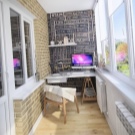
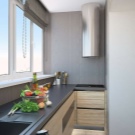
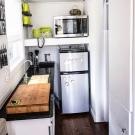
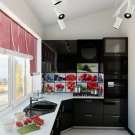
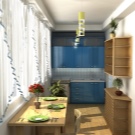
For an overview of the loggia, converted into a kitchen, see the video below.








