Kitchen niche: what it is, requirements for arrangement and design ideas
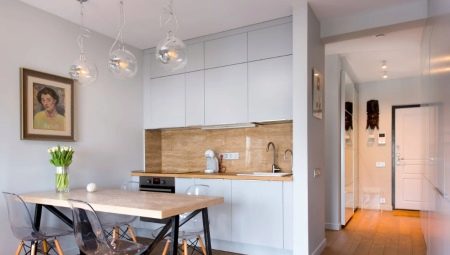
A niche kitchen is a relatively new concept among interior designers. As practice shows, not everyone understands the same thing by this. Someone thinks that you can make a kitchen area on the balcony and call it a niche, someone is ready to donate a pantry for a kitchen. However, there is a clear definition of what a niche kitchen is.
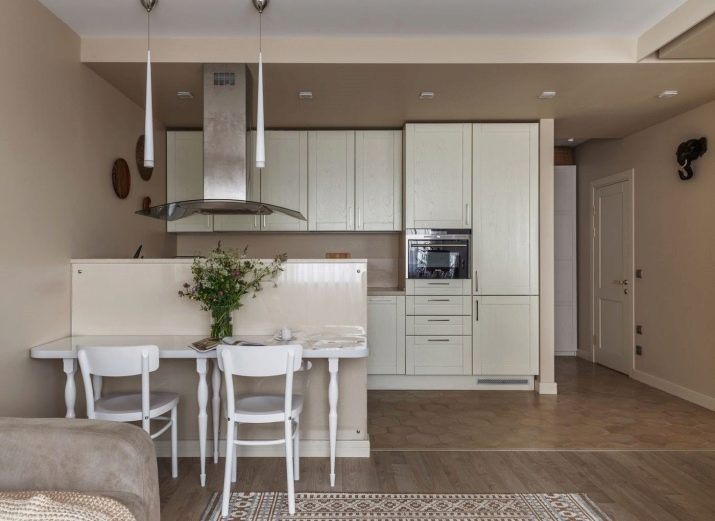
What it is?
In accordance with the standards, it is customary to call a niche kitchen non-residential premises in which there is a sink and a stove... The minimum area of this room should be 5 m2. The smaller the useful area of the apartment, the more profitable it is to organize a kitchen area of this type in it. Most often, this type of kitchen is equipped in studios or one-room apartments. However, due to the small area occupied, niche kitchens are deservedly popular in multi-room dwellings. In the houses of the old layout, the niche was provided directly during the construction process.
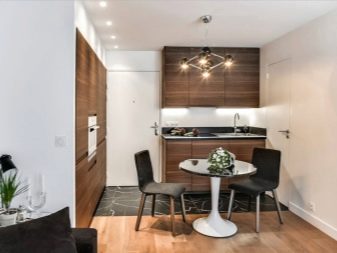
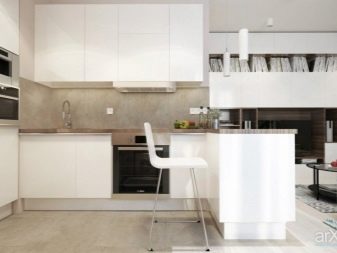
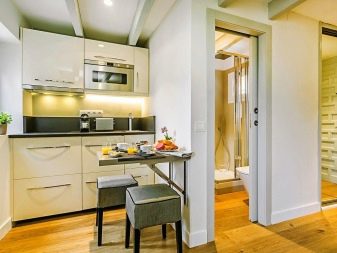
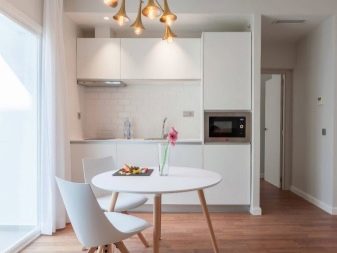
Advantages and disadvantages
Like any other interior solution, a niche with a kitchen area has both pros and cons. The undoubted advantages include the following:
- saving the area of the apartment, since there is no dining area in the niche;
- the ability to place the "kitchen" in a place where it is dark - in the closet or in the corridor, since insolation and light-transmitting partitions are not so fundamental for the kitchen;
- the ability to place another room in the room provided by the project for the kitchen.
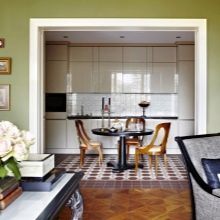
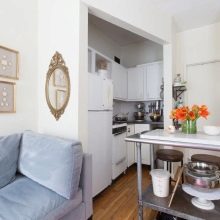
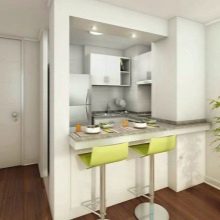
Apart from this, there are also several disadvantages.
- There is a high likelihood of obstructing proper air circulation and ventilation.
- It will not be easy to bring engineering communications down.
- Lack of natural light (accordingly, you will have to use electricity).
- In accordance with SNiPs and SanPiNs, only an electric stove can be installed in the kitchen niche. Gas stoves are prohibited here.
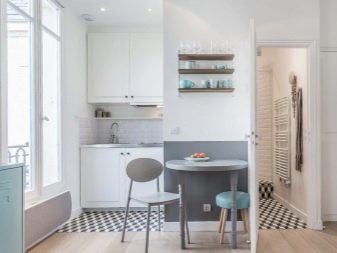

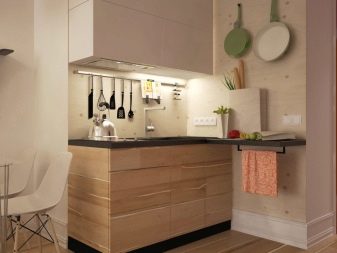
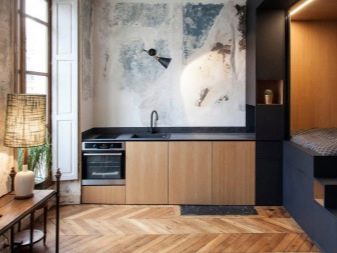
Where to post?
There are rules and regulations where it is possible and where it is impossible to place a kitchen-niche zone. Accommodation is possible only in the area provided by the project for the kitchen, or in non-residential premises (corridor, storeroom). As for the living rooms, the placement of the kitchen corner is excluded. This also applies to wet spots. - toilet, bathroom or combined bathroom. Also, a balcony and a loggia are completely excluded for arranging a kitchen.
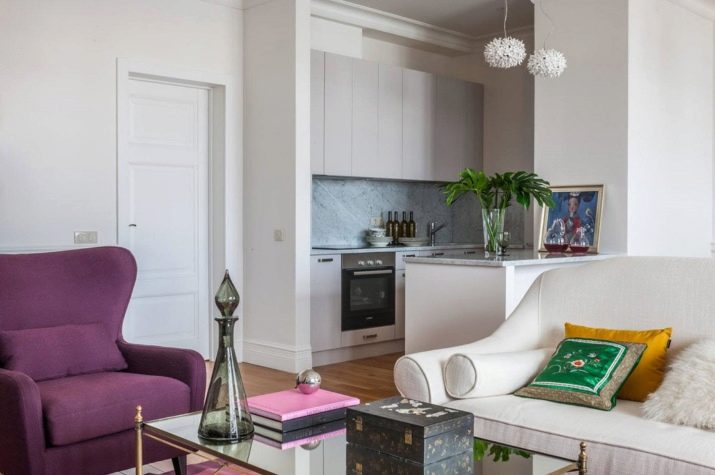
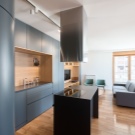
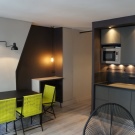
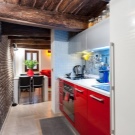
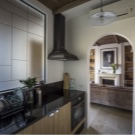
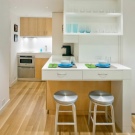
BTI believes that the kitchen in the apartment is located where the stove and sink are located. Accordingly, when planning a kitchenette, these 2 "pillars" should be located in a niche in its non-residential part. As for the refrigerator and dishwasher, they can also be accommodated in living rooms. The kitchen in the niche should be located so that it occupies 5 m2, while the living quarters remain intact. The exit from the kitchen area should not lead to a room equipped with a toilet (both a shared bathroom and a toilet).
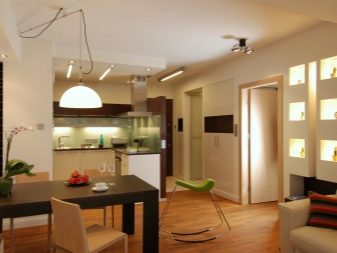
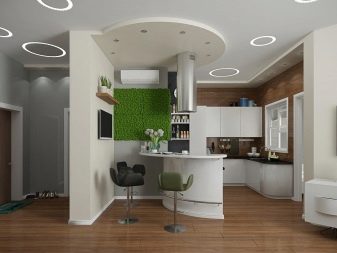
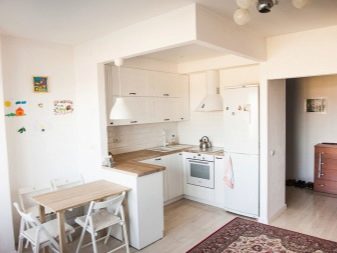
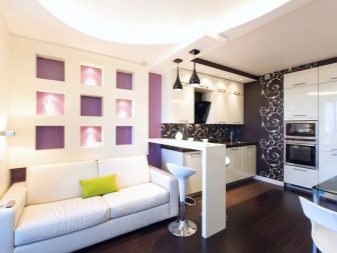
Situations in which a kitchen is set up in a niche
Not every apartment needs such a design solution. Apartments of a new layout with spacious rooms and premises allow you to equip a large island-type kitchen. As for studio apartments or freely planned ones, there such design solutions will be very useful, since the kitchen room is provided for in the plan, but in fact it is included in the common living space. Also, such things are arranged in apartments where the redevelopment has been made.
The kitchen turns out to be in the corridor or pantry, and due to the kitchen space, the area of other rooms expands. It should be noted that redevelopment will have to be coordinated in all the authorities required for this, and you will also have to bring the appropriate communications, which can cause certain difficulties.
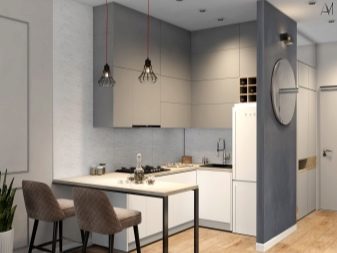
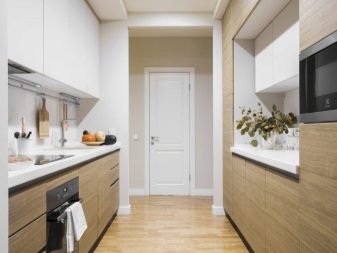
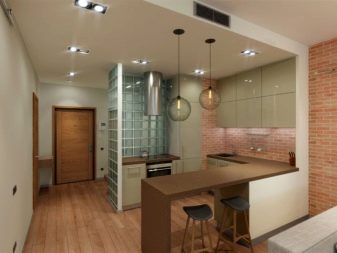
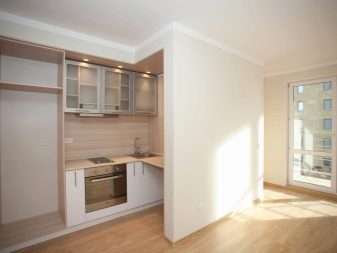
The Soviet era presented experimental houses with apartments in which the kitchen and living room were connected by means of distributing windows, like in a dining room. In this layout, the kitchen space was in a rather dark room without windows and, of course, needed additional artificial lighting.
But there was no need to think about how to beat the peculiarity of such a layout, because the communications had already been brought in where they should be, and the design was quite definite.
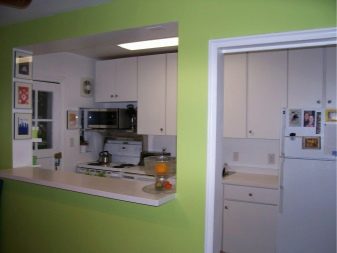
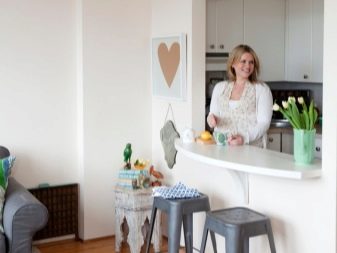
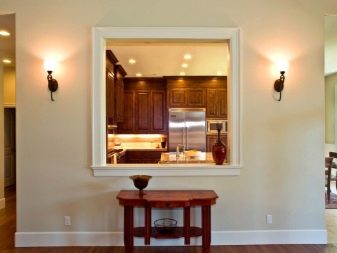
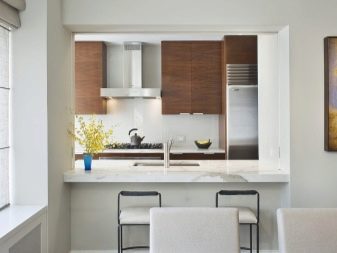
There are no special differences between the niche and the kitchen-living room. We can say that one is a special case of the other. When, in the process of redevelopment, the kitchen and living room are combined, it turns out a kitchen niche within the living room. In all other cases, when for arranging a niche kitchen area, a room is selected that is not adjacent to the living room, we are talking about an ordinary kitchen in a niche.
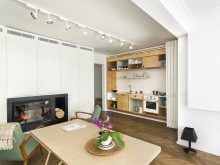
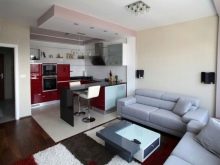
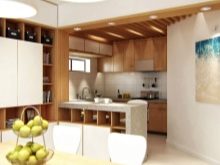
How to properly arrange and agree on redevelopment?
A city apartment is not rich in places where you can arrange a kitchen-niche. Documents such as SNiP and SanPiN are adamant, leaving no room for maneuver. In no case should your kitchen area, be it straight, angular or even built-in, impede or completely block the exit from the room. These are the requirements of fire regulations and rules.
You are in luck if the apartment being redeveloped is on the ground floor. The same applies to apartments, under which the technical floor is located. Here you can equip the kitchen in the place where you want it, because you will not flood anyone.
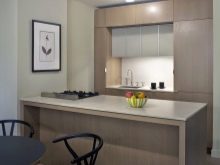
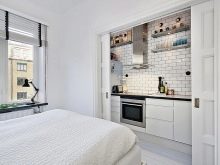
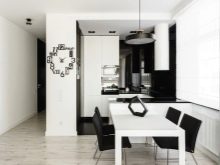
A kitchen-niche in a “Khrushchev” apartment is an almost impossible option, because such a layout lacks such wide pantries or corridors, where one could “fit” 5 kitchen squares. The installation of a gas boiler in the kitchen-niche will also not be agreed, since SNiP does not allow this. It is important to consider that to equip any room on the territory of the former kitchen, the kitchen should not have an area less than 9 m2.
In addition to this requirement, the apartment must have another living room of more than 9 m2 in area. When it comes to redeveloping a one-room apartment, the only room should be 14 m2 or more.
If you move the kitchen area outside the space allocated to it in the plan of the apartment, it must definitely be highlighted on the specifications. SRO approval is what an organization should have, which will give an opinion on the legality and admissibility of redevelopment.
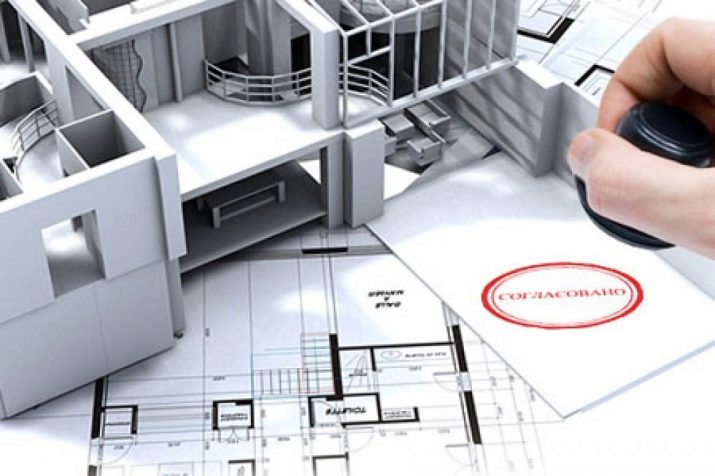
Design options
To take into account all the nuances and place everything you need in a small niche, it is better to order its design from professionals. They will perform the work in such a way that it will satisfy you aesthetically, and also do not violate the current norms and rules regarding the arrangement of ventilation, communication, lighting and everything else. So that the niche is not clogged and littered with unnecessary details, it is recommended to stick to minimalism.
Yes, the kitchen area should be combined with the general style of the apartment, especially the areas adjacent to it, however, one should not forget that you have only 5-6 square meters of area at your disposal. You need to use them as rationally as possible, organizing the work area in such a way that it is convenient for you to cook.
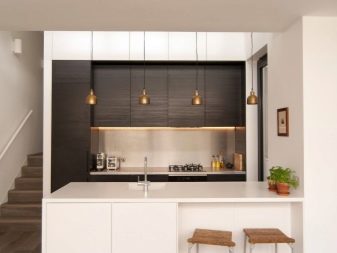
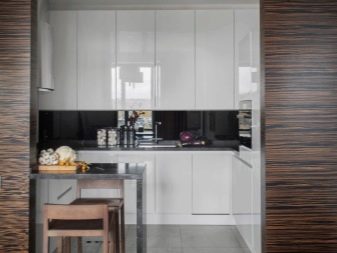
Designers in the process of developing the design of the kitchen area will take into account all the little things, even your height. To make it convenient to get various accessories from the cabinets, without climbing a stepladder every time, you need to place shelves and wall cabinets at the height level. The kitchen in a niche can be either angular or straight - it depends on the type of niche and its location in the apartment. The "corner" can be either "classic", that is, the letter G, or have a U-shape, if the niche is quite deep and allows such a layout.
If the apartment is small, and the ceilings in it are low, you do not need extra partitions. You can limit yourself to separating the niche from the room with a curtain, screen or thin sliding door.
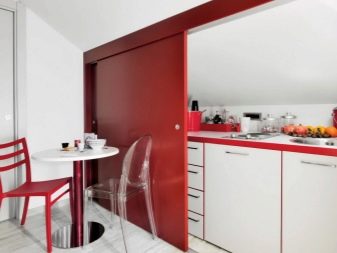
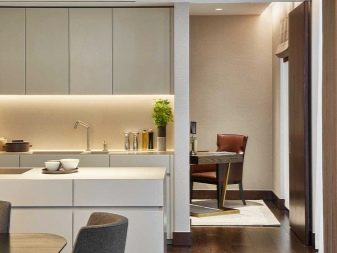
For the features of a niche kitchen, see the following video.








