P-44T kitchens with a bay window: how to plan and equip?
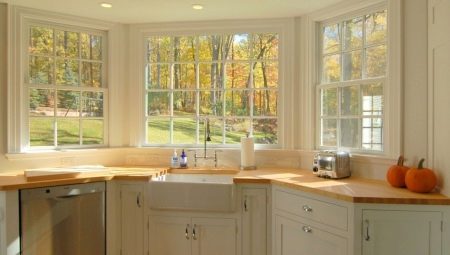
If you have an apartment in a house of the p-44t series with a characteristic bay window, then you are very lucky! In the houses of this type, an exclusive feature is provided in the layout of the apartments - the bay window, which is a small protrusion in the facade of the building, from which the overall architecture of the house differs in its graceful form. The presence of a bay window significantly increases the total footage of the apartment and allows you to create an original design of the room.
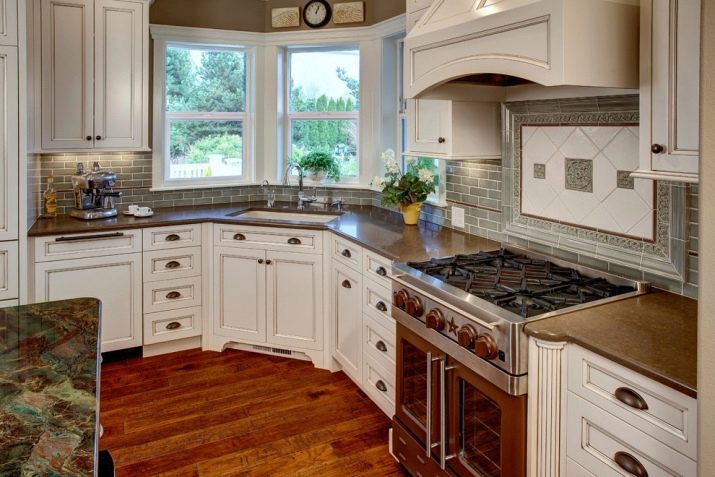
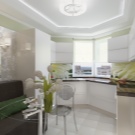
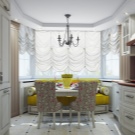
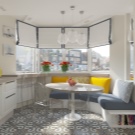
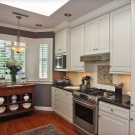
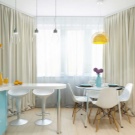
Peculiarities
The peculiarity of this design is that when developing the interior of a room with a bay window there are many factors to consider:
- the shape of the bay window, its size;
- lighting level;
- the presence of heat loss if a double-glazed window is installed in the bay window without insulation.
In a one-room apartment, the bay window ledge is most often located in the kitchen. This part of the room can have any non-standard shape:
- in the form of a trapezoid;
- rectangle;
- square;
- oval;
- semicircle;
- triangle.
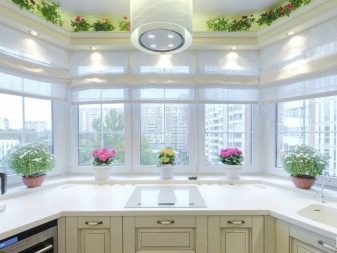
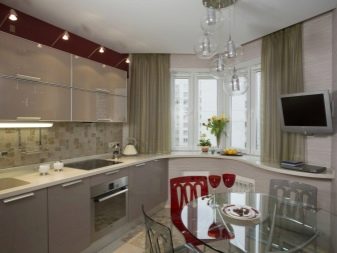
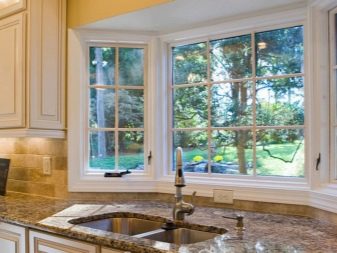
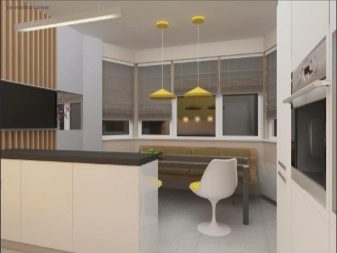
The overall design of the room directly depends on the shape of the ledge and the layout of the room. The presence of a bay window provides a full level of natural light, even if the bay window is located in the northern part of the apartment.
The layout of the kitchen with a bay window P-44T in multi-storey buildings is quite non-standard. Since every apartment has a bay window ledge in the kitchen, most often it is in the shape of a trapezoid. The footage of such a room is approximately 12-13 square meters, which allows you to place several zones in it at once:
- for cooking food;
- dining area;
- a place for rest and relaxation.
A kitchen set, refrigerator, dining furniture, sofas, armchairs will perfectly fit into such a footage. It is possible to combine several rooms adjacent to the kitchen into one at once. Such a solution could be living room-kitchen. This option is best suited for multi-room apartments.
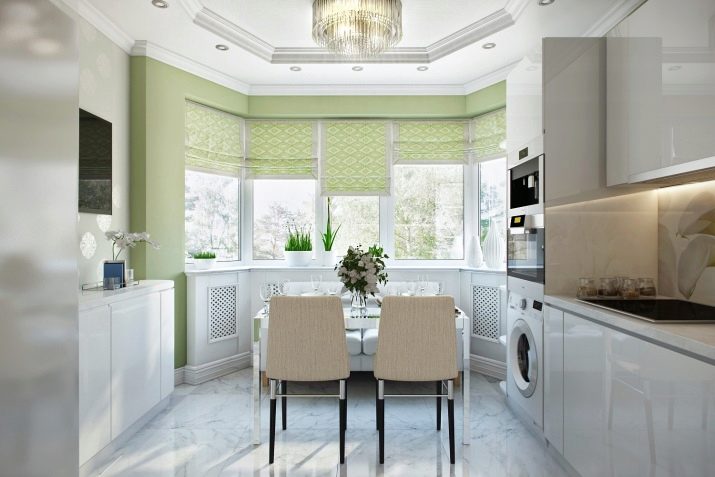
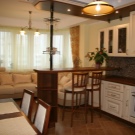
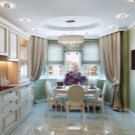
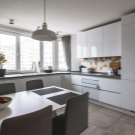
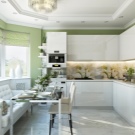
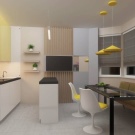
Advantages and disadvantages
The presence of a bay window in an apartment has both positive and negative sides.
The positive point is a significant increase in the area of \ u200b \ u200bthe kitchen due to the bay window ledge, which allows the designer to design the interior and decoration of the room in the best way, to show artistic individuality and creativity. Such a territory can be easily zoned or combined with an adjacent room, thereby turning the kitchen into a living room.
The bay window is usually very large, sometimes in the floor, which adds a lot of natural light to the room and allows you to pay significantly less for electricity.
But a kitchen with a bay window ledge also has its drawbacks, which, if desired, can be turned into advantages. One of the disadvantages of such a kitchen can be significant heat loss due to the presence of a large window.
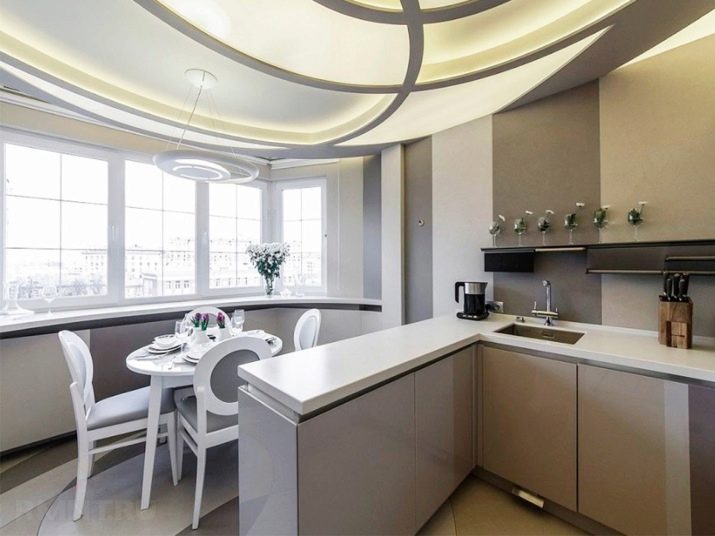
And this is an additional repair to increase thermal insulation, sometimes with the replacement of double-glazed windows with bay windows, the installation of modern heating systems, the installation of a box with the necessary communications. The presence of a box significantly complicates the design of design solutions. In addition, the large glazing area of the bay window ledge does not contribute to the privacy and privacy of the apartment owners. Suitable for protection from prying eyes long blackout curtains or a special mirror coating on the glass surface.
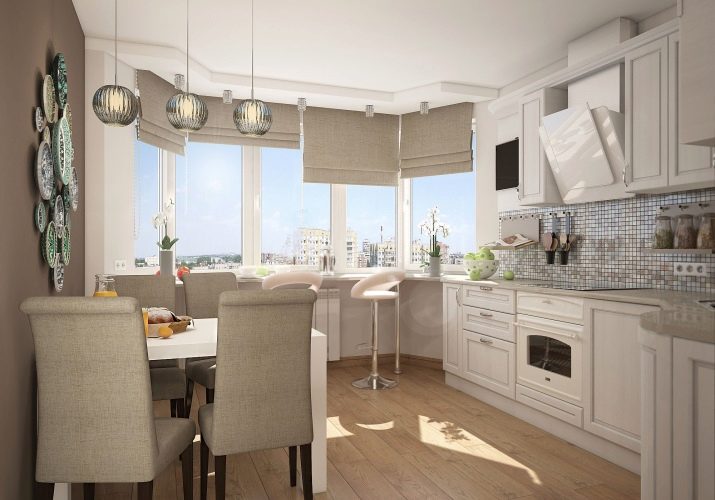
Layout options
The original shape of the bay window in the form of a trapezoid, rectangle or semicircle significantly complicates the arrangement and functional organization of the room. When developing a design project, you need, first of all, take into account the features of the bay window ledge and from it design the design of the room as a whole. Most often, this part of the kitchen is used as a dining area or for relaxation.
The design of such a room will require a specialist to have extensive knowledge of the ergonomics of space, knowledge of the basics of the interior design of such a room, the subtleties of arranging a perimeter with a large number of windows.
To comply with harmony and all the laws of planning the arrangement of a kitchen with a bay window measuring 13 sq. m, the designer draws up a plan, which takes into account the size of the ledge and the entire room, its configuration, features, identifies positive aspects and shortcomings that will need to be visually hidden during the final arrangement of the room.
The traditional design of a kitchen with a bay window or a half-window is placing several zones on one perimeter of the room at once: working, dining, rest. Most often, the working and dining areas are combined into a single space.
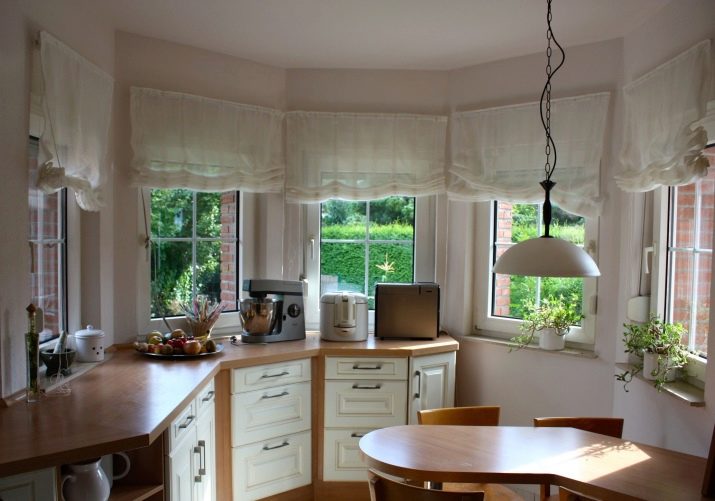
If the footage of the kitchen allows, then a place for rest is added to these zones, which can easily be fenced off with a beautiful screen or thick curtain.
If desired, the bay window part of the room can be used as a working area, but this solution will require a lot of design work and specialist design talent.
Dinner Zone
Accommodation in the bay window of the dining area room - logical and correct design decision.
In this case, there is no need to transfer communications, to mount something additionally, which allows apartment owners to significantly save money.
In addition, next to the working area, you can install a bar counter, put a sofa for relaxation, and other necessary furniture. Such an interior has its own nuances and features:
- the table should correspond to the shape of the protrusion, the best is a transforming table, which, if necessary, can be easily folded or modified to leave more space and provide unhindered access to the windows;
- furniture with additional functionality will perfectly fit into this area;
- decorating the ceiling, you need to focus on the line of the bay window;
- if the bay window ledge is in the shape of a triangle, then it is most advisable to install a table in the shape of a circle in this area, such a trick will divert attention from the special layout of the room.
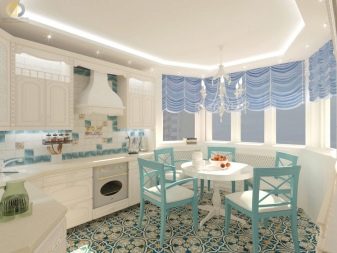
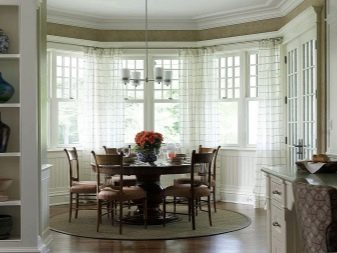
Work zone
Placing the working area in a protruding plane has additional positive aspects:
- the work surface of the countertop is well lit throughout the day, which eliminates the need to install additional light sources;
- while cooking, you can look out the window;
- arrangement of the working area in the bay window allows you to increase the free space for holding festive parties, get-togethers with the whole family.
When placing a working area in this part of the room, negative aspects can be an increase in the cost of all repairs, since communications will have to be transferred to the bay window. Besides such a transfer must be agreed with the competent authorities. And this is additional financial costs.
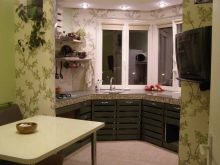
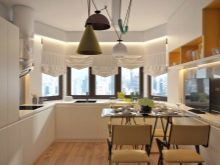
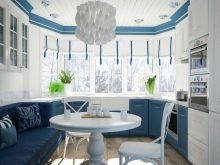
The kitchen set and all the furniture will have to be made to order in order for it to harmoniously fit into the configuration of the bay window.
A new hood will have to be installed on the ceiling, and if the central heating systems are covered with furniture, then mold will appear.
To eliminate possible problems, the designers advise to install a work surface-table-top in place of the window sill and cut small holes in it for unimpeded air movement. Stove, sink are placed away from windows to prevent them from fogging up. But the refrigerator can be safely placed next to the window, so it will look the most advantageous and interesting. Hanging cabinets can be placed on both sides of the window, so the space will visually move apart and the room will seem larger.
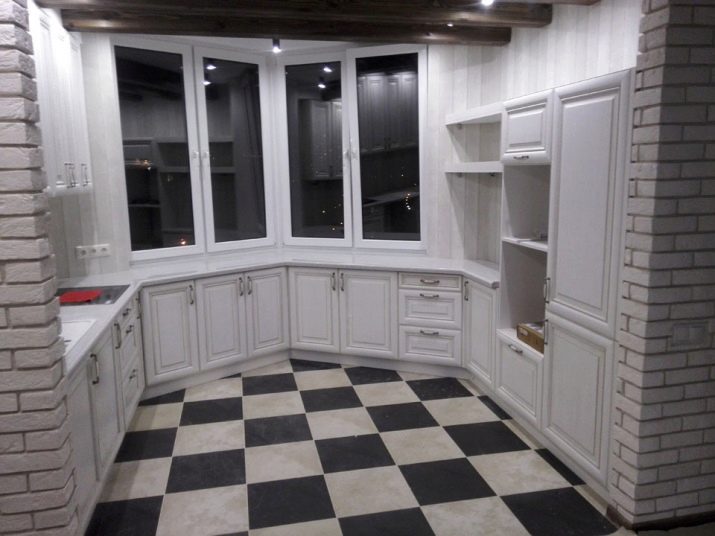
Rest zone
The bay window area is great for relaxing or working. In it, you can optimally equip a study or a place for rest. A soft sofa with many decorative pillows, a comfortable armchair, a variety of floor furniture, a small coffee table, original decor items will create a unique atmosphere of peace and comfort.
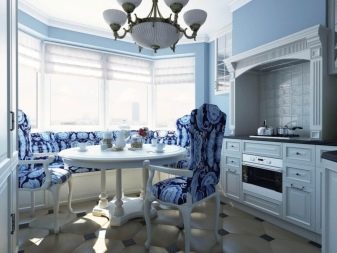
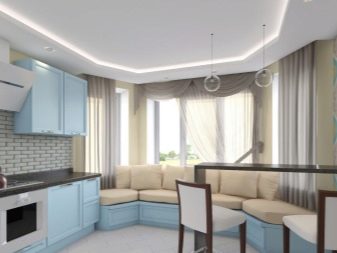
Recommendations for arrangement and choice of style
When developing or choosing a design for a kitchen with a bay window, you need to pay special attention to the style of the interior, which should harmoniously combine the geometric features of the room, pieces of furniture, color palette, structure of finishing materials, textiles.
In the design and arrangement of a room with a special configuration, you can use any style: from classic to ultra-modern. In this case, it is imperative to take into account the combination of other interior solutions in the apartment. The variety of styles allows the designer to create an original, unique interior, fit suitable furniture, curtains into it, and decorate the ceiling beautifully.
The classic style is the most popular and demanded in design.
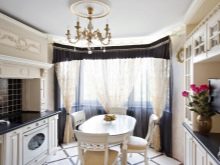
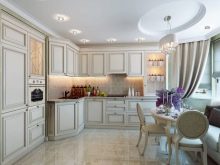
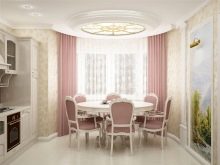
The classics will never go out of style. This style is characterized by strict, laconic lines, pastel colors, thoughtfulness of each decor element, elegant charm of restrained modesty.
Style dictates the obligatory use of natural wood in the form of decoration or furniture, the walls can be upholstered with natural silk or other textiles, which is an indicator of the high social status of the apartment owners.
Style modern are characterized by smooth curves and graceful graceful lines in everything: in the design of the ceiling, walls, flooring, windows.This style allows you to use a wide range of materials, from metal structures and decorative elements to glass horizontal, vertical surfaces and art decor items.
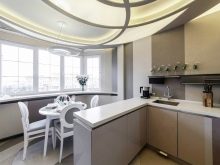
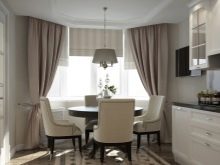
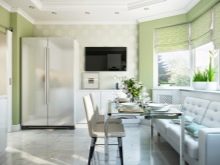
A headset in a contrasting color palette will perfectly fit into this style.
Hi-tech is clear edges and strict transitions... Metal, plastic, glass will help create an interesting interior. The style is great for those who like to experiment, look for new ways. Above the dining table, you can hang an unusual chandelier in the shape of a space sphere, futuristic furniture will perfectly complement the design.
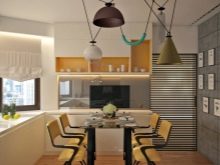
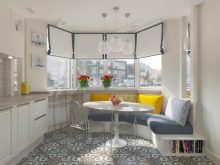
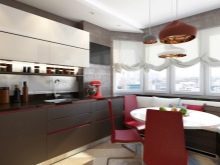
Provence - the style of provincial France, bright, cheerful, filled with colors and warmth. The color palette is all shades of white, green, lavender, lilac. Roman blinds - plain or with a floral pattern will look great on the bay window, and lattice doors made of wood on wall cupboards will show the refined taste of the owner.
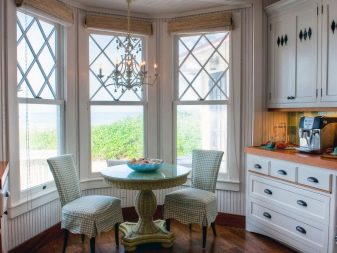
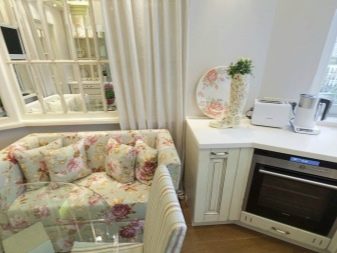
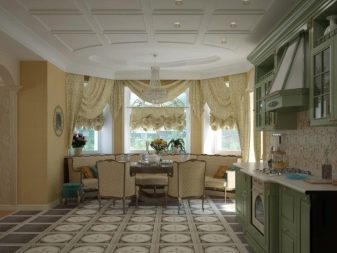
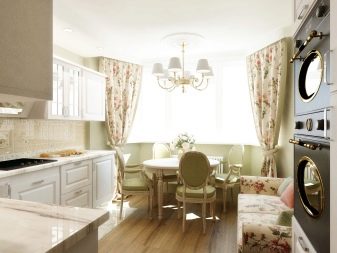
Good natural light in a room with a bay window throughout the day allows you to use a variety of colors in the interior, from light pastel tones to more saturated ones.
The color palette of wall decoration, textiles, furniture, decor items can be different, but the same shade and harmoniously combined with each other.
The unusual configuration of the apartment with a bay window ledge obliges its owners to constantly follow the trends of modern fashion in the field of design and interior design, pay attention to the latest in textiles and decor items.
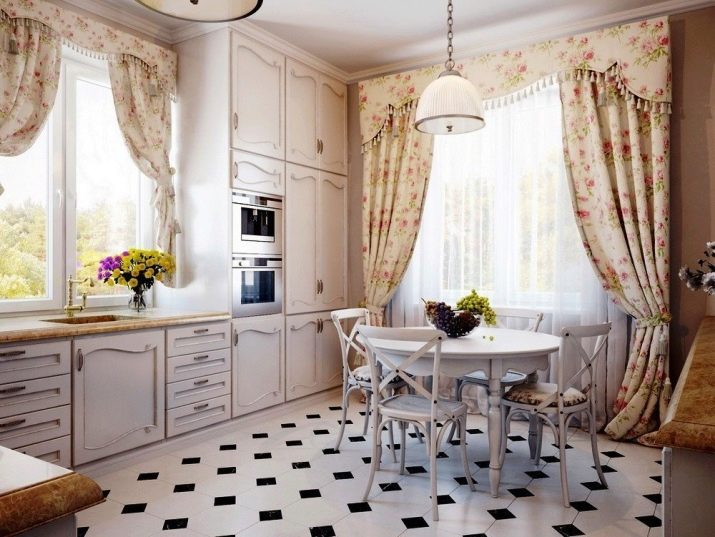
Beautiful examples
- A room with a bay window will help create the perfect Provence style atmosphere.
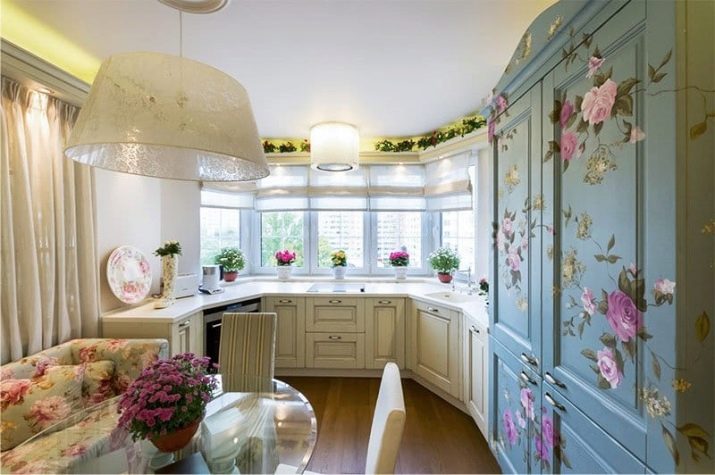
- A trapezoidal bay window can be favorably emphasized with furniture and interior details of a similar shape.
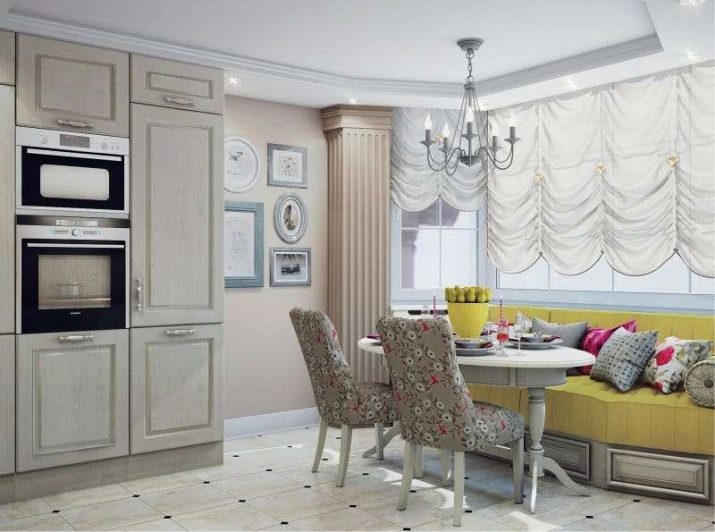
- A cozy corner during any meal or tea is provided.
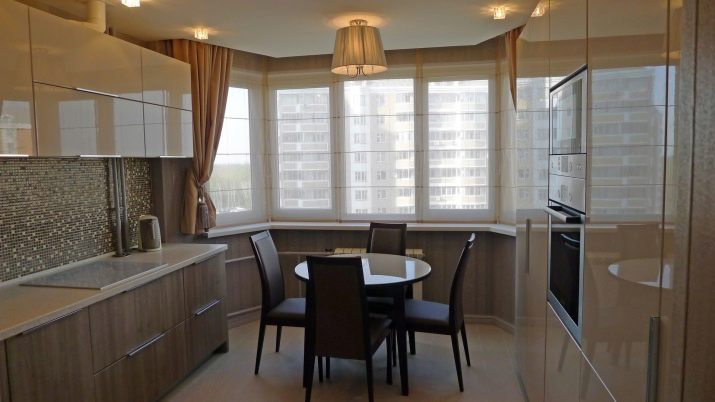
- The bay window allows you to make the kitchen space as functional as possible, regardless of the nuances of the style solution.
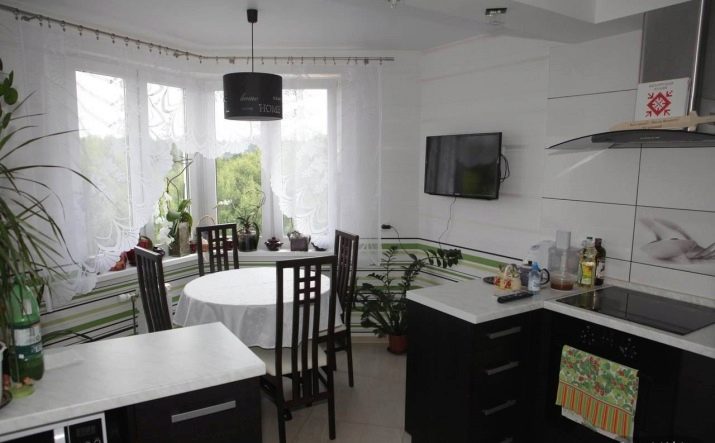
An overview of the P-44T kitchen with a bay window, see below.








