Kitchen in the hallway: coordination of the transfer and design methods
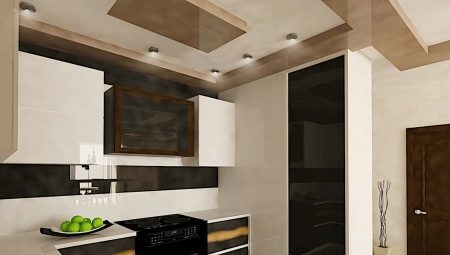
The kitchen in the corridor is an extraordinary solution that can significantly expand the boundaries of the layout of a typical housing... This way of changing the interior makes it possible to remove the work area or storage system from the kitchen space, freeing up space for organizing a dining room or completely transforming the entire apartment. In any case, such a transformation should improve the quality of life and make the planning more rational.
A similar solution is suitable for modern studios and "Khrushchevs", can be used in suburban housing construction. But in an apartment building it is worth considering the need for the mandatory approval of the transfer, taking into account the current rules and regulations.
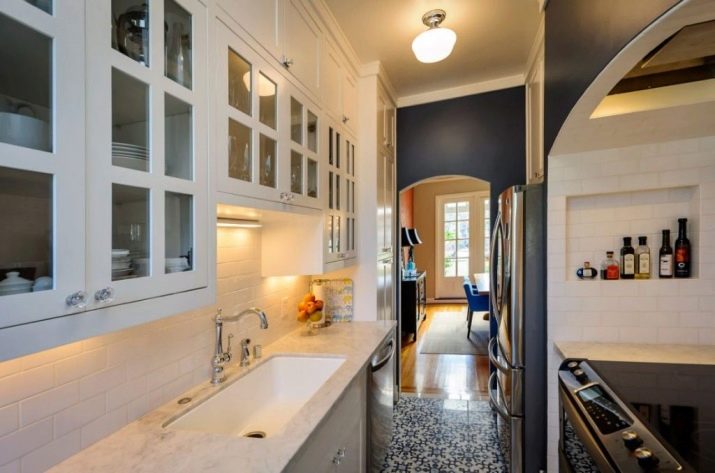
Among the main advantages of expanding space - the ability to create a completely unique interior design of the kitchen-hallway. In this case, most of the combined premises can be easily turned into a full-fledged dining room or study, and a living room can be equipped in it. All aspects of this issue should be thought about before starting the renovation. The article will discuss how you can move the kitchen and make redevelopment legally.
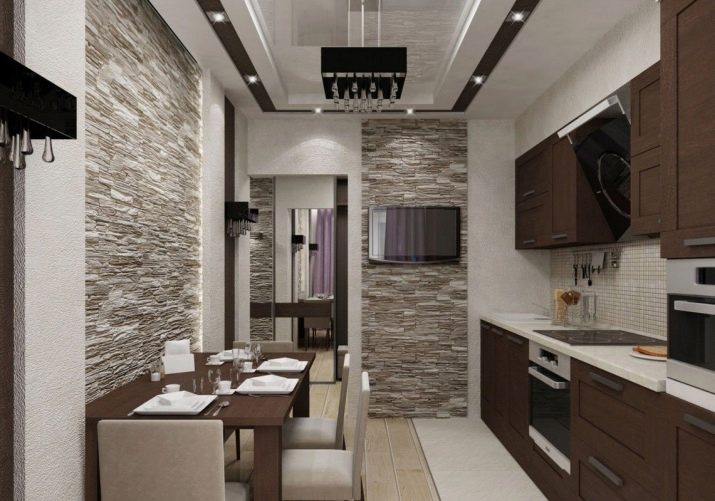

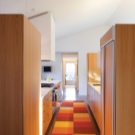
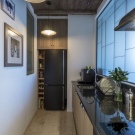
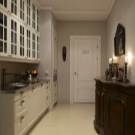
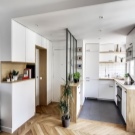
Transfer rules
There are rules for moving the kitchen to the hallway. All redevelopment actions require approval from the housing and architectural supervision authorities. In some modern projects, the kitchen in the corridor can be implemented without them - as a rule, we are talking about studios, where the very concept of a hallway is very conditional. But if you have to re-equip the space in the "Khrushchev" or housing in a house of a newer series, you will have to start by creating a project for future transformations.
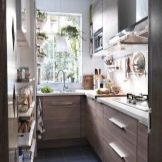

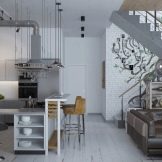

It will not be possible to change the interior if, in order to implement the chosen idea, it is necessary to demolish the load-bearing or semi-load-bearing structure of the wall. Such a change cannot be legitimized. Removal is also impossible if, after unification, only one living space with an area of less than 8 sq. m.
Let's figure out in what cases it is possible to transfer the functions of one room to another, and make a kitchen in the hallway. There are regional and all-Russian requirements that will have to be reckoned with. For example, in Moscow, gas pipes cannot be transferred - if you want to place the stove outside the old kitchen, you will have to connect an electric model. In this case, access to the gas pipeline is disabled. An individual project is being developed to increase the throughput of the power grid (plates can have a capacity of up to 10 kW).
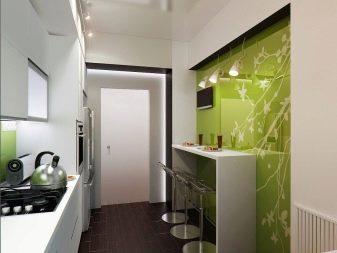
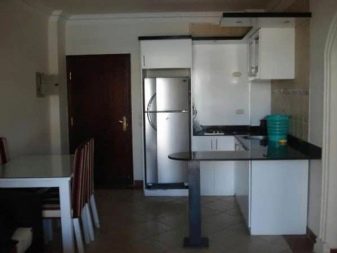
Before you take out the kitchen you will have to take into account the requirements for insolation and ventilation of the room. Only a passage "room-corridor", combined with the second room by a wide opening, will fit into the requirements. The absence of windows in the kitchen is unacceptable. It is advisable to place a fairly powerful forced ventilation - this will provide sufficient air exchange. Another important point is the preservation of at least 1.2 m of free space in the passage between the wall and the border of the kitchen area.
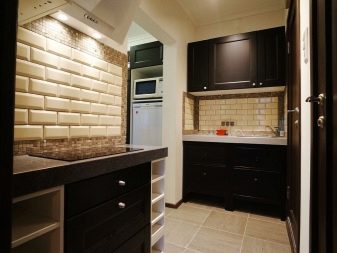
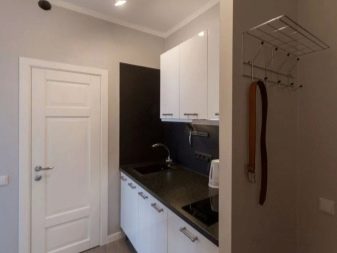
It is quite possible to place the kitchen in the corridor if there are no living quarters below. Residents of the first floors in a house of any layout receive such approvals almost without hindrance. Owners of apartments in high-rise buildings can realize their wishes only if the layout of all objects along the riser is the same. There will be no problems with the transfer of the sink - it can be installed almost anywhere in the room.
It is very important to resolve all issues before the work begins - sometimes the redevelopments previously carried out by neighbors become an obstacle to the implementation of plans.
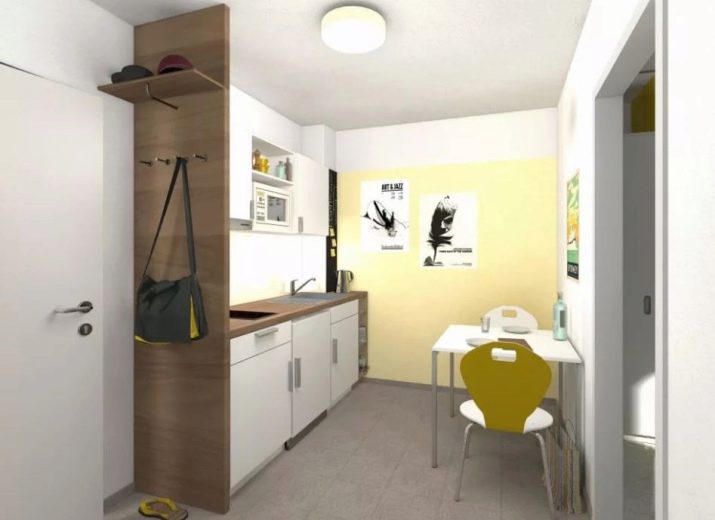
Redevelopment
The process of redeveloping an apartment with a kitchen-hallway always begins with the creation of a project. You can find a ready-made standard version, create it yourself, or resort to the help of professional architects. If you plan to completely do all the work with your own hands, it is worthwhile to carefully study the building rules and regulations. The easiest way is to convert into housing, where a free layout is initially provided, and any internal partitions can be installed. On a corridor area of 5-6 sq. m to strike at something large-scale will be much more difficult.
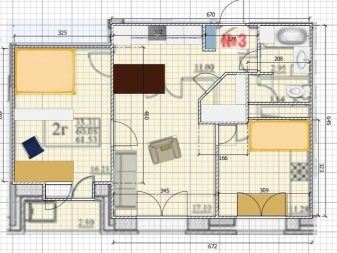
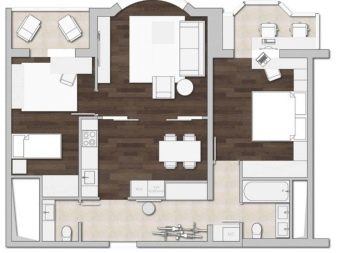
Whatever brilliant ideas you come up with, the first thing to think about is the transfer of communications. It will be easier to get approval for a drainage and ventilation project if you contact professional designers and planners. When planning to include an option with an island in the working area in the interior, it is also worthwhile to think over the process of connecting communications in advance.
When moving the kitchen to the hallway, it is worth following the recommendations of the redevelopment specialists.
- Increase the depth of the base cabinets. This will allow the stove and sink to be placed at a greater depth, providing greater safety when using electrical equipment and water supply points. Installing plumbing fixtures and a hob with a side from the edge by 5-10 cm will reduce the risk of splashing grease, moisture and dirt on the floor and on the sides.
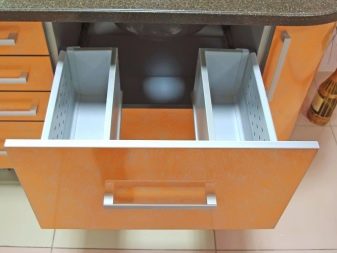
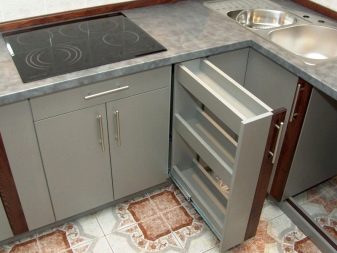
- When storing a conventional storage system in the hallway, it is imperative to make it closed. Shelves and rails with clothes, even with a fairly powerful hood, will accumulate and absorb odors.

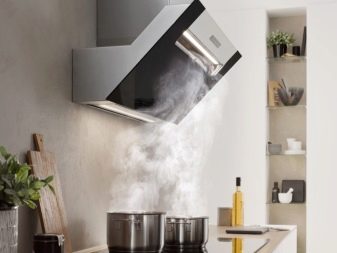
- The optimal solution for the kitchen in the corridor is a mini-version, which was quite actively used by architects of the Soviet era. In this case, it is possible to place the work surfaces in a niche, and equip the entire structure with two swing doors, which are fixed on the sides when fully opened.Inside such a system, all household appliances can be located - behind individual facades, while not taking up much space.
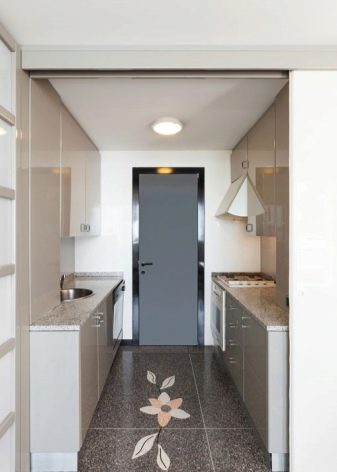
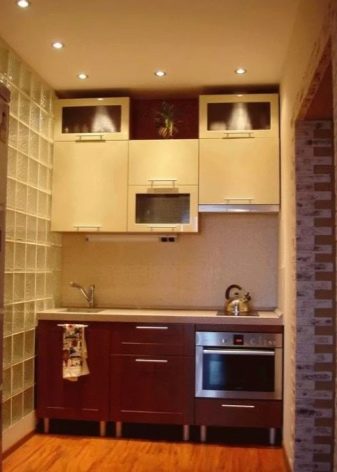
- In the hallway area, you can minimize the occupied area by using furniture of less depth. A shoe rack and a chest of drawers are enough 40 cm, instead of 60 cm. At the same time, they will not lose much in functionality.
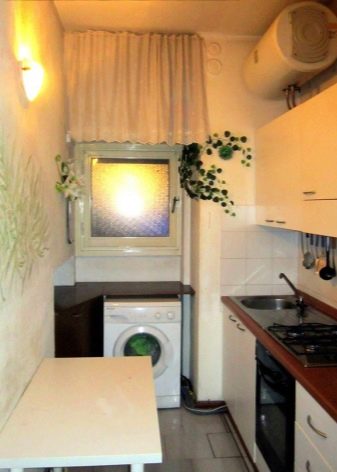
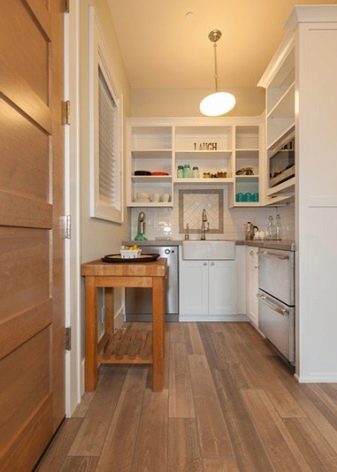
- Extractor hood with forced air exchange - an indispensable component of the kitchen in the hallway. Here you will need a powerful domed or built-in unit with a capacity of 900 m3 per hour. This will save the house from the spread of unpleasant odors.
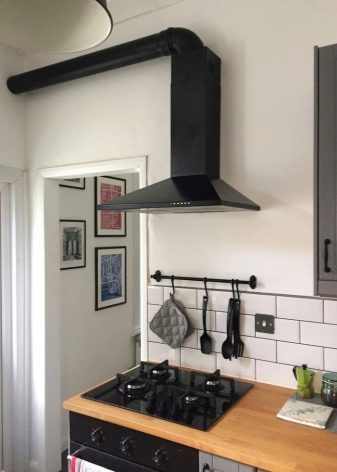
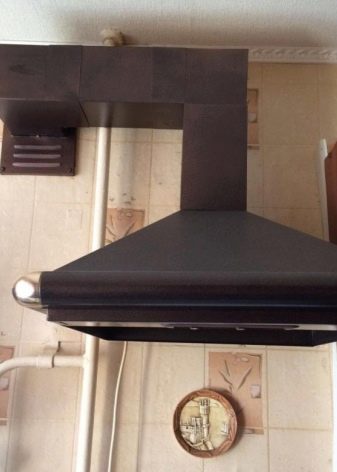
- Preserving the "working triangle" when changing the layout will greatly facilitate the life of the hostess. In a narrow corridor, a linear layout is also possible. Then the work surfaces are arranged in a row at a small distance from each other (sink between the refrigerator and the stove). If space permits, you can use a corner layout or use two parallel walls to accommodate the necessary equipment and equipment.
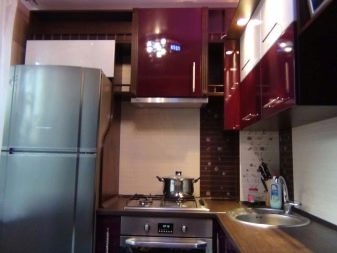
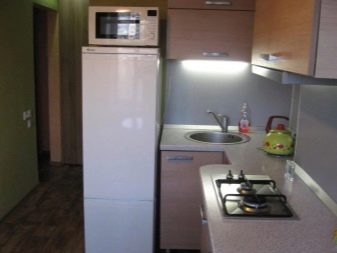
- Distance 120 cm - this is exactly how much is needed to the wall or the opposite row of cabinets to ensure free passage for 2 people.
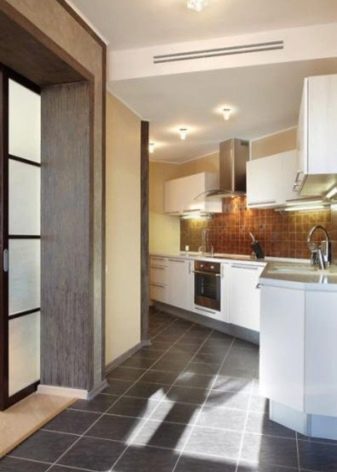
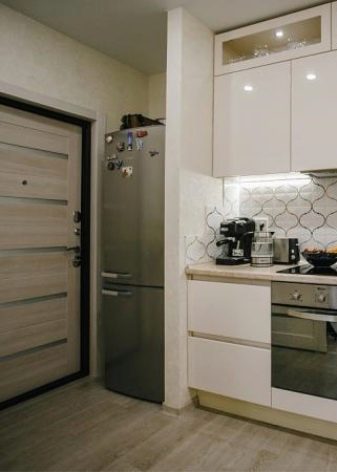
- With a total width of the corridor of more than 3.2 m, a U-shaped placement of a headset with a bar counter is possible. It is better to separate the kitchen with a small transparent screen from other rooms or supplement it with an arch.
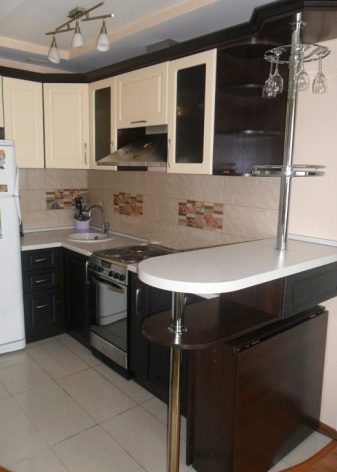
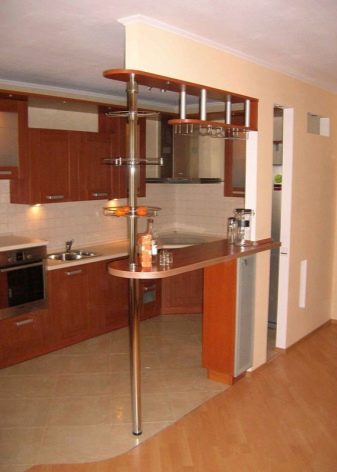
- If the kitchen is moved to the corridor, in its place you can make an office or dining room with a seating area. It will not work officially to turn a room into a residential one, for example, a bedroom. That is why, in the projects of designers, such a space is usually designated as an office, equipped with a couch or a folding sofa.
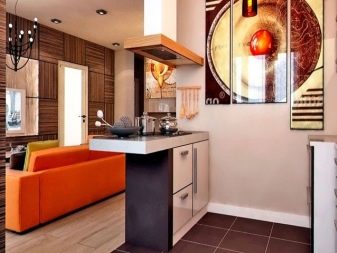
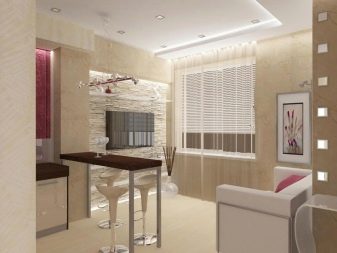
- Joining a corridor by demolishing a non-capital partition - a good solution for the interior of the kitchen. In this case, the total area will become wider, allowing the use of such a fashionable solution as the creation of an island. It is located in the center of the kitchen and is equipped with all the necessary household appliances. Above is the work surface.
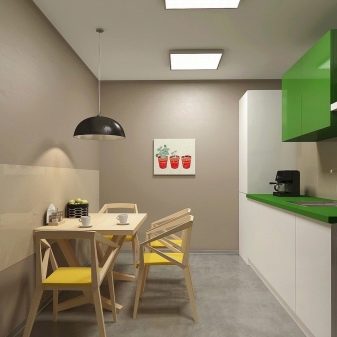
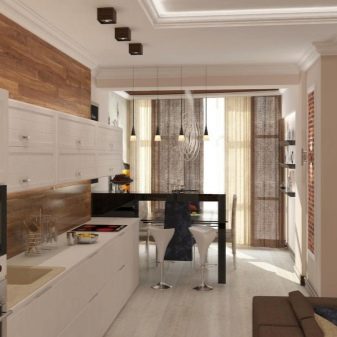
- Moving communications — an important component of a comfortable redevelopment. The optimal solution would be the construction of a podium, under which all the necessary connections for water supply and sewerage will be laid.
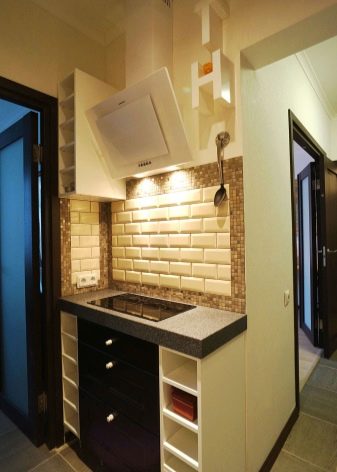
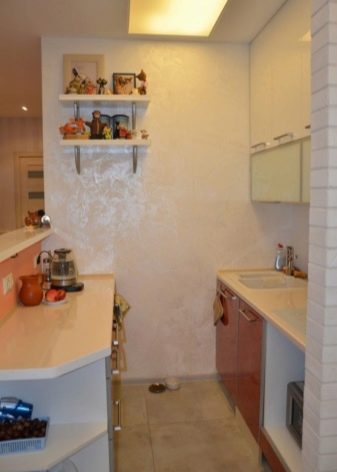
All these recommendations help to make the combination of the kitchen and hallway more effective, make the layout convenient for further use or change.
Design options
If the kitchen and the corridor separately are too small, do not make it possible to implement the necessary design ideas, you can create a single space, a large room where everything you need can fit. With limited free space, it is worth using light colors and uniform stylistic solutions in the decoration. In this case, one detail becomes accentuated:
- floor finishing;
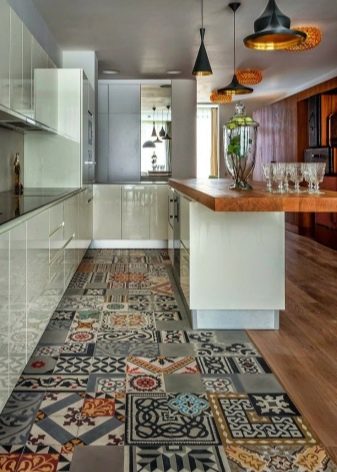
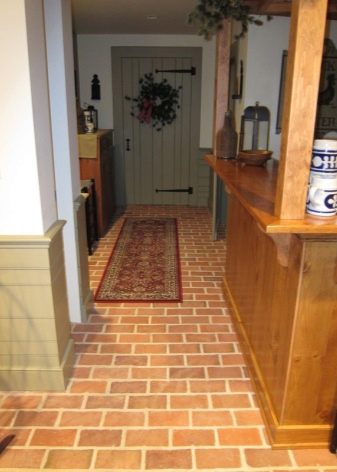
- entrance lobby design;
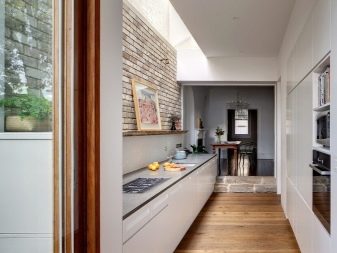
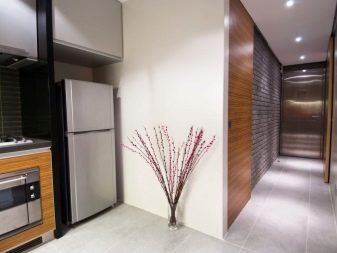
- dining area.
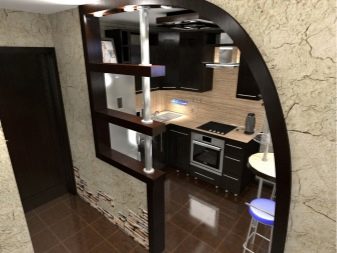
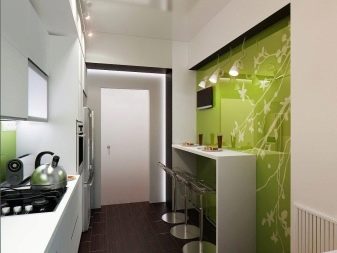
Re-equipment of a spacious corridor into a kitchen allows you to make a full-fledged living-dining room with an artificial or biofireplace, a large aquarium or a bar for receiving guests in the vacated space. One wall can be completely set aside for a library or home theater.
In the design of the kitchen, combined with the hallway, it is very important to use a variety of architectural elements. Podiums, arches and niches provide much more than a difference in height or depth. When used rationally, they radically change the overall impression, make it possible to completely change the visual perception of an object.
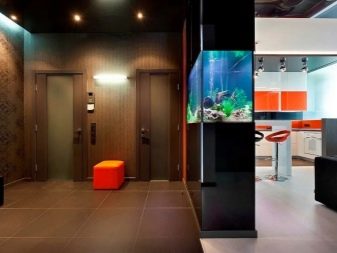
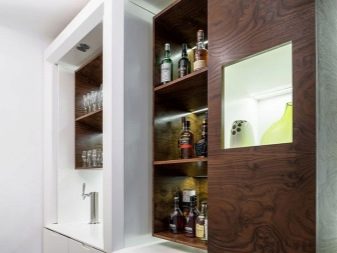
Backlighting in the design of such a kitchen is also very important. In the working area, the use of directional floodlights or spotlights will be optimal. In the dining room, you can place several suspended ceiling lamps in a row on medium length suspensions. If it is decided to focus on the floor, the use of a bright coating will help to realize the idea. Tiles with colored ornaments or original laminate, linoleum will help to ensure the formation of an integral space or zone the room.
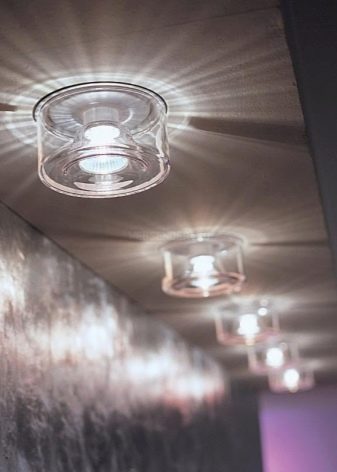
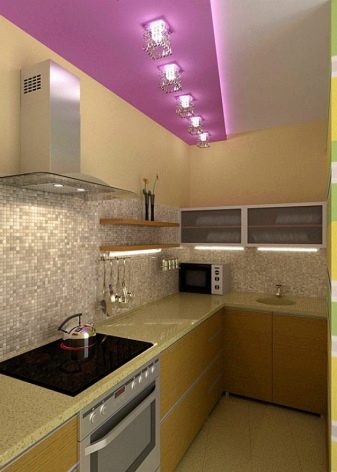
In the design of the walls, it is preferable to use light colors and shades, glossy cabinet facades, glass or stone-faced aprons. If the area is large, bright colors are acceptable. For example, cold blue-gray, juicy yellow, green, orange, warm turquoise. Furniture made of solid wood is selected for them - it looks quite neutral, harmoniously combines with colors in bright and pastel colors.
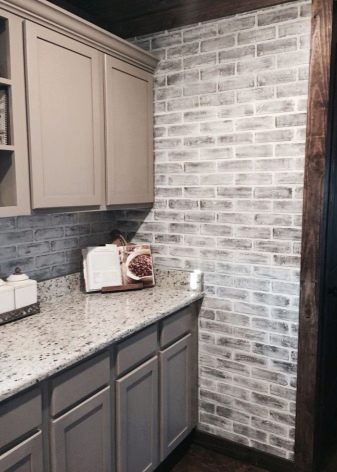
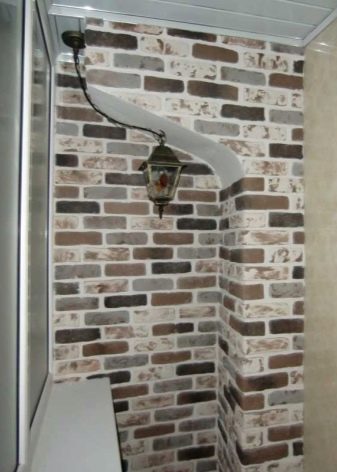
Beautiful examples
Consider some interesting ideas for such a redevelopment.
- An interesting example of combining a kitchen and a corridor. The combined space provides a significant increase in usable area, facilitates the allocation of functional areas.
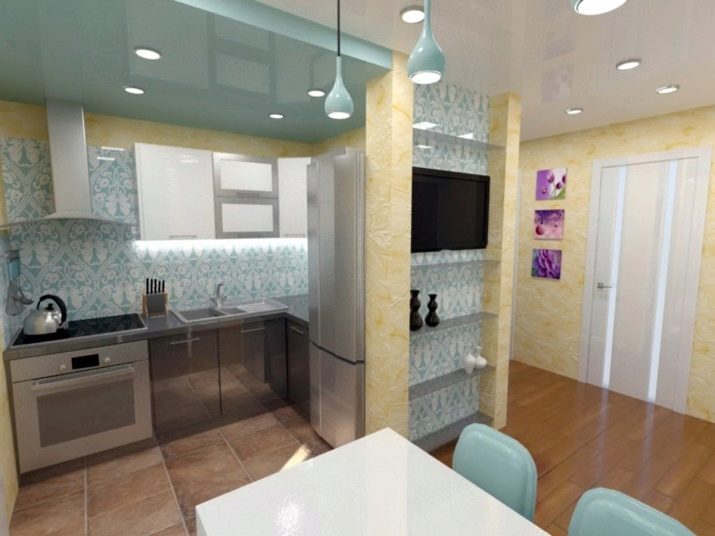
- Stylish design option for a combined kitchen and corridor. The set is located parallel along two walls, the triangle rule is observed, and a modern dining room is made in the freed space.
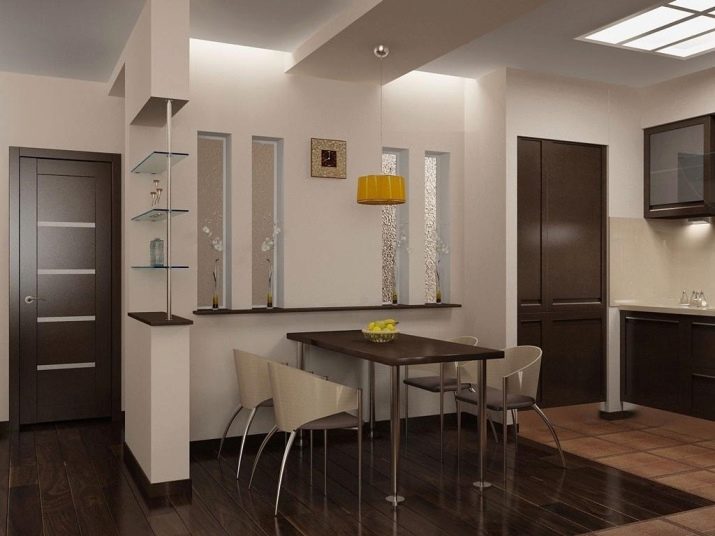
- Small kitchen-hallway in bright colors. All elements are carefully planned and rationally arranged. High ceilings make it possible to use luminaires with long hangers.
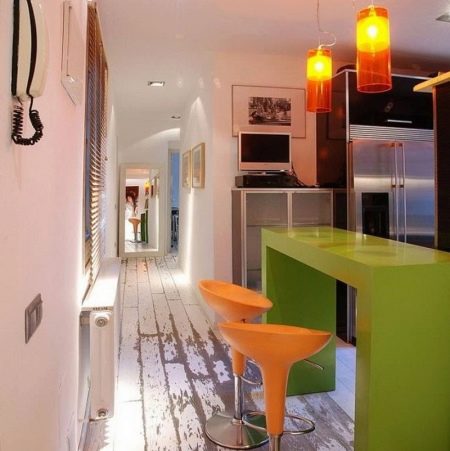
For information on how to move the kitchen to the corridor, see the next video.








