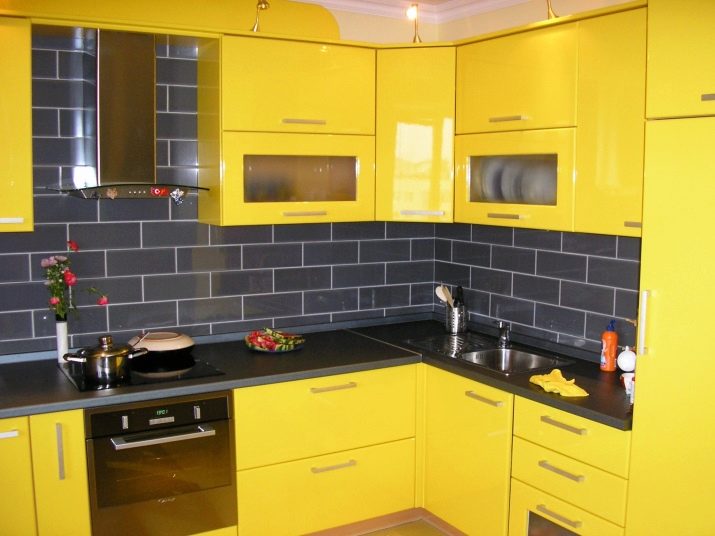Kitchens in a panel house: dimensions, layout and interior design
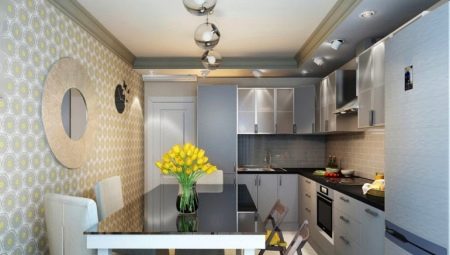
Creating an organic and beautiful kitchen design in a panel house is a painstaking and long-term job. It is important to think over all the elements to make the kitchen space comfortable and multifunctional. Then the process of cooking and eating will be one pleasure for all family members.
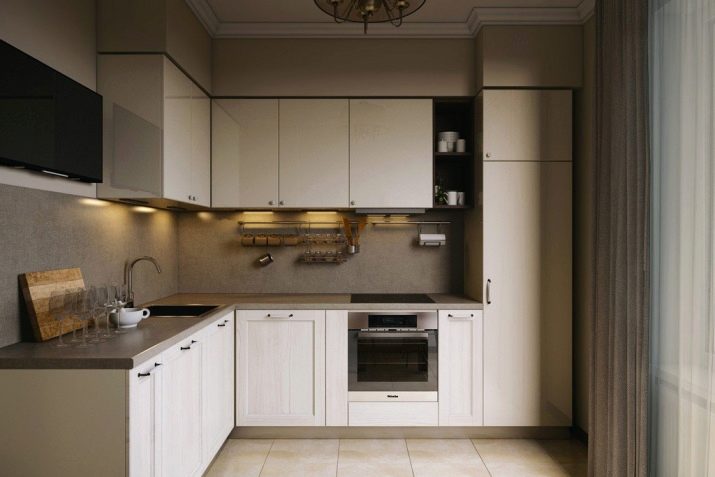
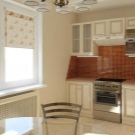
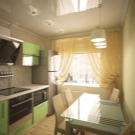
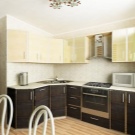
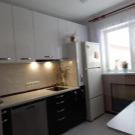
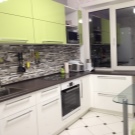
Layout
Panel houses use different types of layouts. The choice of a kitchen set, the arrangement of furniture and other nuances of room decoration depends on the type.
Experts recommend drawing up a detailed kitchen project with the dimensions of the kitchen unit and dining area, taking into account their location and design.
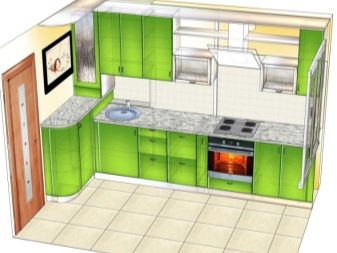
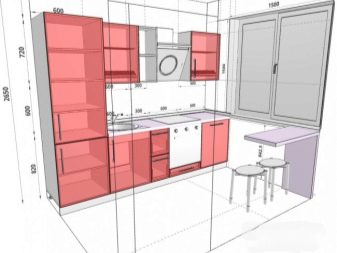
Consider the different types of layout for a small kitchen in an apartment.
- Straight. This is the simplest and one of the most demanded options for installing a kitchen unit. It will take up completely one wall, and you can place a table on the opposite side.
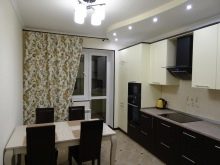
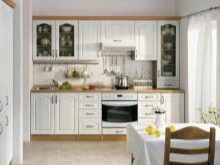
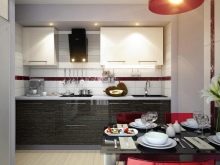
- Straight parallel. This arrangement of furniture is perfect for rectangular rooms. A kitchen set is installed along two walls, which will create a large enough area for cooking and storing things. The dining area is located at the end of the room if the kitchen does not have a balcony. If you have a balcony, you can connect it to the kitchen and place a table there.
If your apartment has wide window sills, then it's a good idea to use it instead of a table.
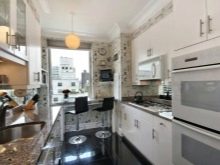
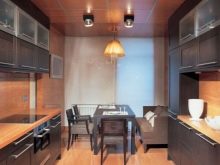
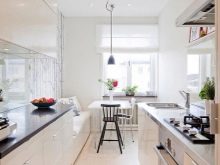
- Corner. This layout is the most popular among the standard options. Such a kitchen set is perfect even for the smallest kitchens with an area of up to 10 squares. The corner set creates a lot of storage space and has a large worktop.Moreover, when installing such a headset, it is easy to follow the rule of the kitchen triangle. The sink is installed in the corner or in the middle of the longer side of the headset, and the other two important areas are on either side of it.
As for the dining table, it can be placed in the opposite corner.
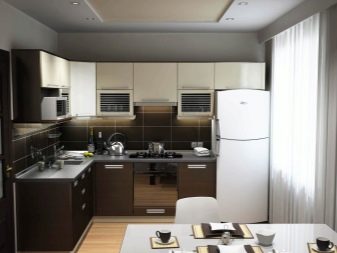
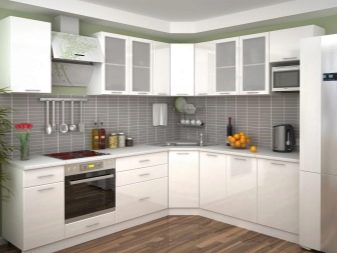
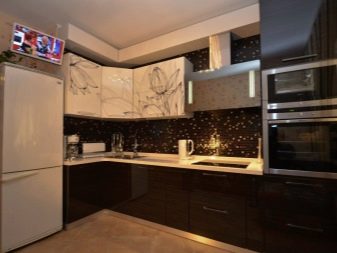
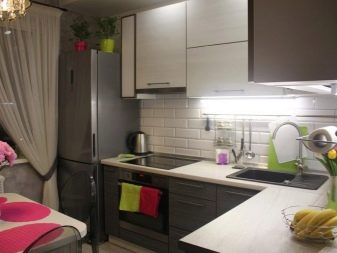
- U-shaped. Such a kitchen set is the most spacious and creates a huge work area. It is better to install a hob or sink near the window - this way you will always have natural light when cooking. It is possible to install a U-shaped kitchen set only in a fairly spacious kitchen; for this, you can combine the kitchen with a balcony.
However, this layout has a big drawback, since there will be no room in the kitchen for a dining area.
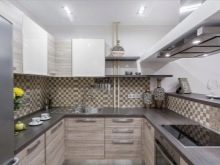
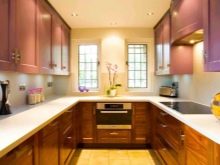
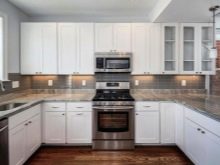
- With a bar counter. Such a kitchen set is ideal for a mini-kitchen in a panel house. The bar counter will perfectly replace the kitchen table, which will significantly save space. The entire kitchen set can be U-shaped or L-shaped.
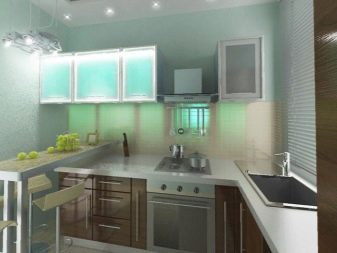
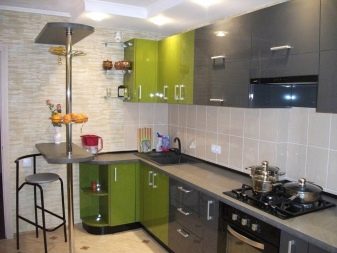
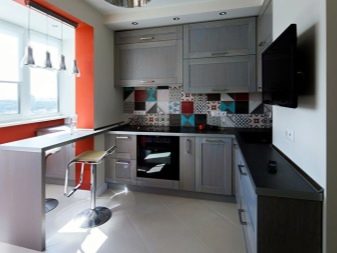
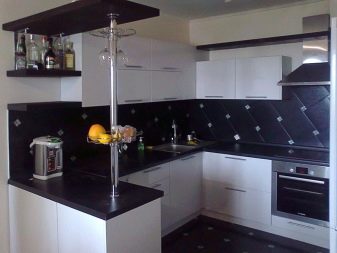
How to increase the space?
As a rule, kitchens in panel houses are quite small, so some tricks have been developed by designers to increase the space. This will allow you to make the kitchen a little more spacious without tearing down the walls and merging with other rooms. Let's look at some of these tricks.
- The kitchen door can be replaced with an arch. This will make the kitchen a little more spacious, and visually it will look more light and original.
However, this solution has its drawbacks, since the smells from the kitchen will spread throughout the apartment.
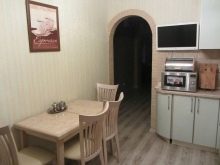
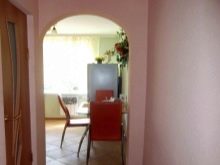
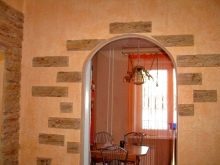
- Replace cast iron radiators with newer models. Cast iron batteries heat the room well, but they take up too much space due to their size. The newer models are lighter and more compact, but at the same time they are able to heat a large area.
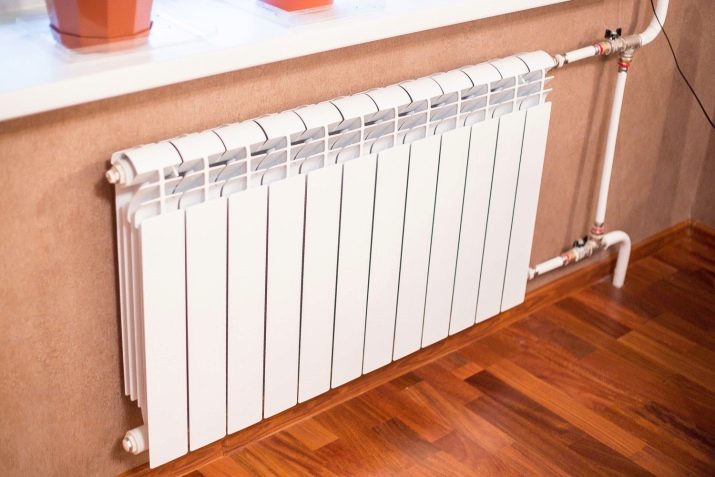
- You can combine the kitchen with a pantry or loggia. An original solution would be to use the old partition between the kitchen and the loggia as a table.
These little tricks can help you optimize your kitchen space and use it more efficiently.
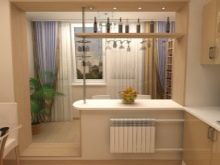
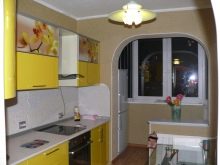
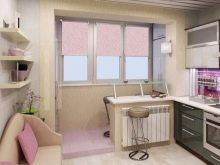
Style selection
There is a wide variety of different styles for kitchen decoration. Currently, the most popular are the following.
- Scandinavian. Light colors are often used in this style, the most popular are white, beige, brown and sand. They can be paired with bold accents. A kitchen in this style will look airy, warm and cozy.
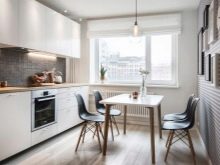
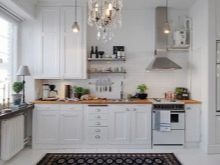
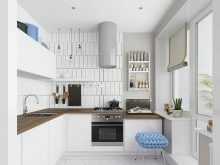
- Provence. The French style is distinguished by its tenderness, originality of forms and their refinement. The color scheme is always light. Floral motifs, various natural materials and knitted, embroidered and other fabric accessories are often used for interior decoration.
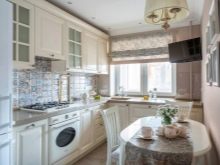
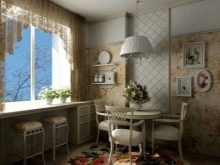
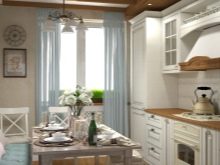
- Classical. Such an interior will look relevant any time. The color scheme can be either light or dark. But she always remains quite conservative, bright colors are rarely used and in small quantities.
When designing a small kitchen in this style, you should be careful not to make the interior too heavy.
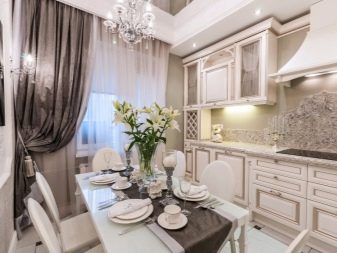
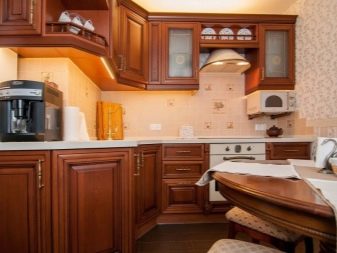
- Modern. Austere and laconic style is perfect for a small kitchen. Such an interior is distinguished by functionality and practicality, no unnecessary decorative elements. The range of colors is extensive, often two main contrasting colors are chosen for the decoration of the room, for example, black and white or white and pink.
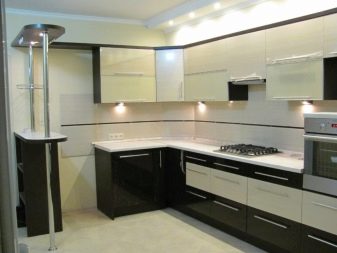
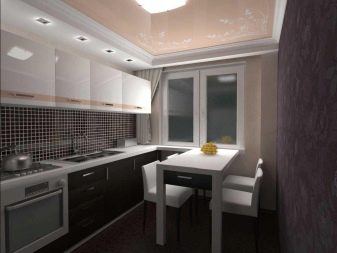
- High tech. The style of new technologies looks stylish and original. Such interiors often contain metal, glass or transparent plastic elements. As for the color scheme, you can choose any color. However, this style is characterized by the presence of one main tone, and with the help of the second color, small contrasting accents are introduced into the interior.
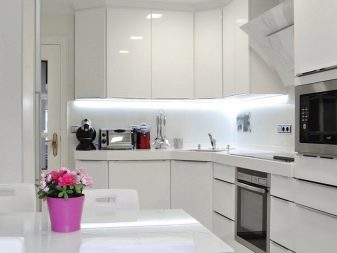
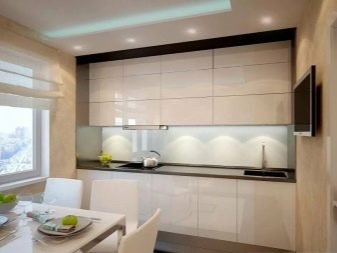
- Japanese. It is not customary to store old and unnecessary things in this country, and simplicity and naturalness are characteristic of Japanese houses. A Japanese-style kitchen will look stylish, concise and original. In such interiors, light colors and natural wood are often used.
It is better to purchase built-in household appliances, this will allow you to observe the Japanese principle of simplicity and make the design of the room more integral.
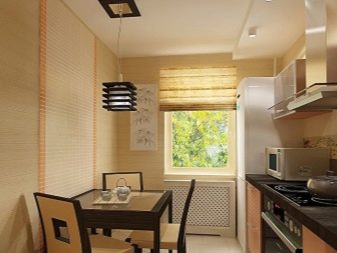
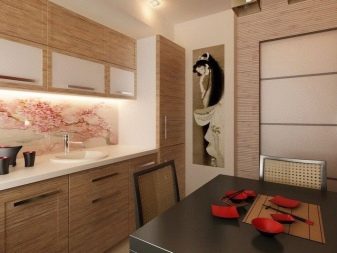
- Pop Art. This style will be a great solution for young people. Pop art uses vibrant colors and creative imagery. A kitchen set should have fairly simple shapes and any color.
In such kitchens, walls often become a striking element, namely, one of them is decorated with photo wallpapers, posters or paintings.
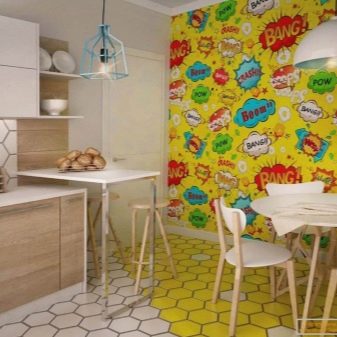
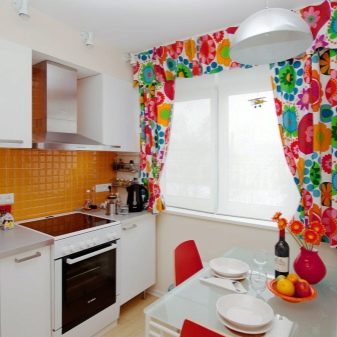
Design Tips
To create the most organic and original interior, it is important to carefully approach not only the choice of a kitchen set, but also the entire design of the room.
Floor
Experts advise choosing a durable coating that is difficult to scratch. Linoleum, tiles, porcelain stoneware and self-leveling floors are often used in the kitchen.
It is better to purchase plain, calm options. However, if you decide to create a monochrome interior, then a bright patterned floor can be an excellent interior decoration.
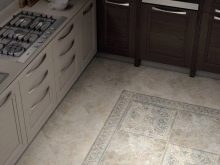
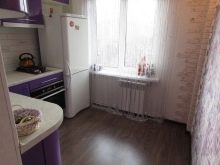
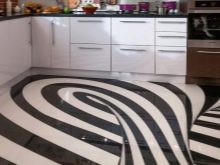
Walls
Any modern materials can be used to decorate the walls in the kitchen. It is desirable that they do not absorb moisture. Washable wallpaper is perfect for any kitchen, and fiberglass looks bright and original.
It is better to finish the apron area with tiles. - This material is easy to clean and does not deform when exposed to high temperatures. Moreover, the tiles are not able to absorb moisture and odors. The "hog" tile looks especially beautiful.
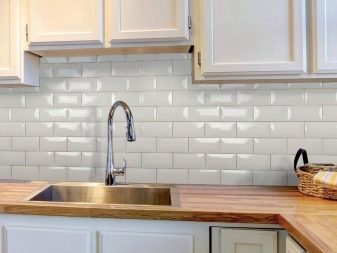
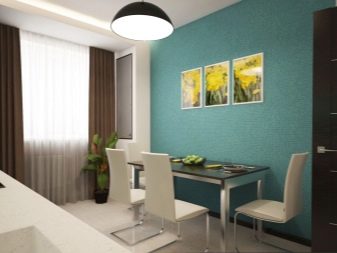
Ceiling
In order not to visually reduce a small space, it is better to give preference to a plain ceiling. For decoration, you can use wallpaper, stretch ceiling or fiberglass.
Moreover, if there are irregularities on the ceiling, the last two materials will successfully hide all defects.
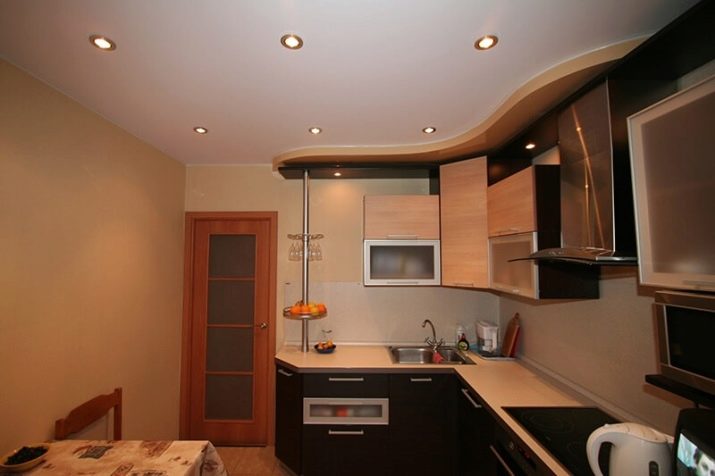
Beautiful examples
A cozy and light interior in soft blue and white is an ideal solution for a small kitchen.
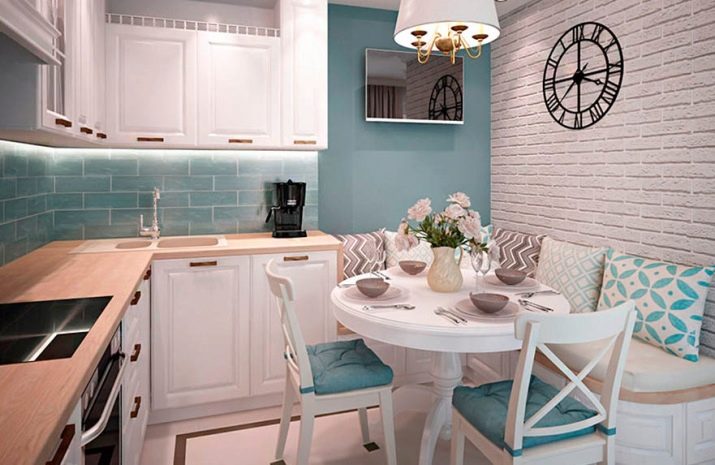
Use orange to create a vibrant and stylish kitchen with a modern touch.
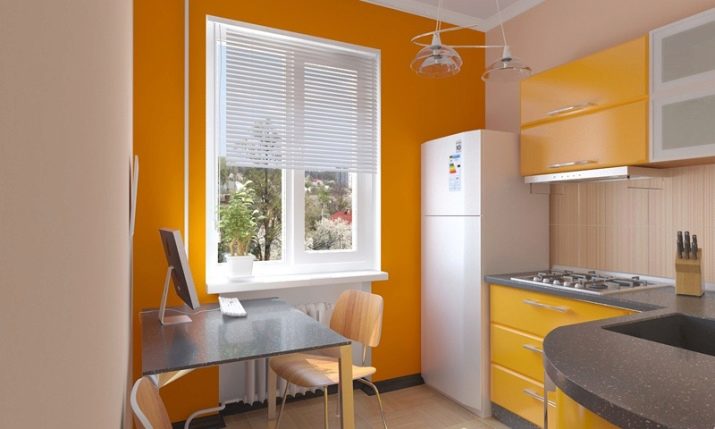
The snow-white interior design will visually enlarge the kitchen. Small black inserts will make the interior more original and contrasting.
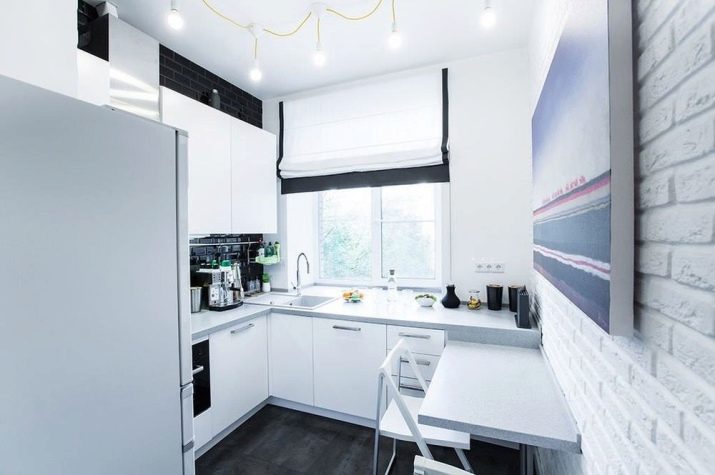
The black and white interior always looks relevant. The bar counter from the windowsill will make the design more interesting.
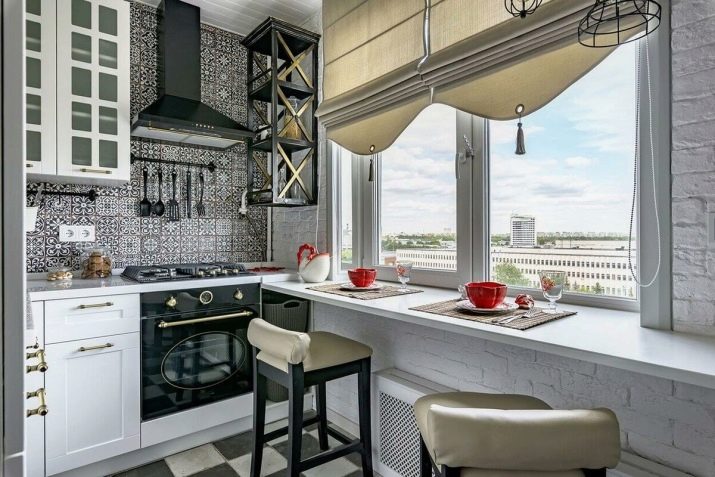
A U-shaped kitchen with a bar counter will make the most of the usable space. The brown and beige color scheme will create a cozy and warm room.
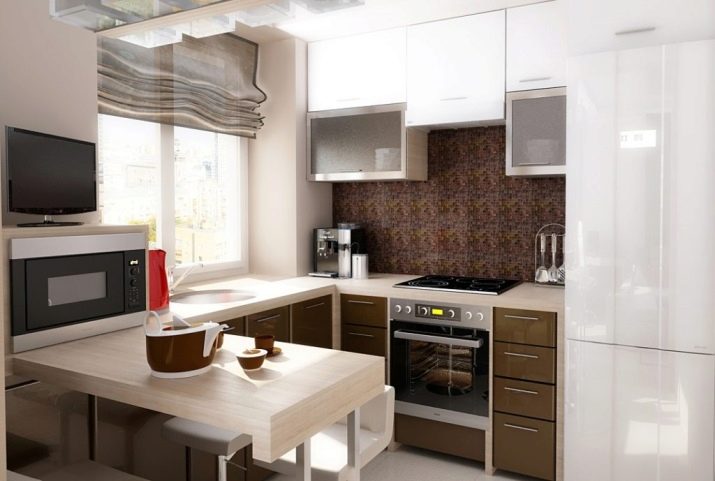
For bold and flamboyant personalities, a bright yellow kitchen set that goes well with black and white walls and ceilings is an excellent option.
