Kitchen-dining room: layout and examples of interior design
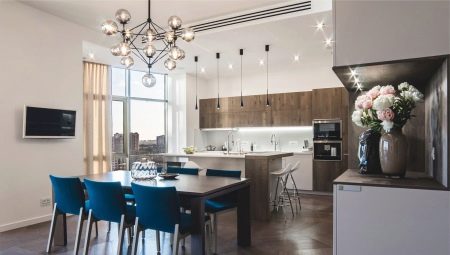
For many, the kitchen space is one of the most comfortable places in the house, where it always smells of delicious food, warmth and light. But not every kitchen has free space to receive a large number of guests. In this case, a combined kitchen with a dining room will be an ideal solution, because with such a layout you can share the comfort of this room with your family and friends, and you can also cook and arrange feasts at a large table with your whole family. Let's take a closer look at all the layout features, as well as the ideal color and stylistic solutions that will help create a harmonious kitchen-dining room.
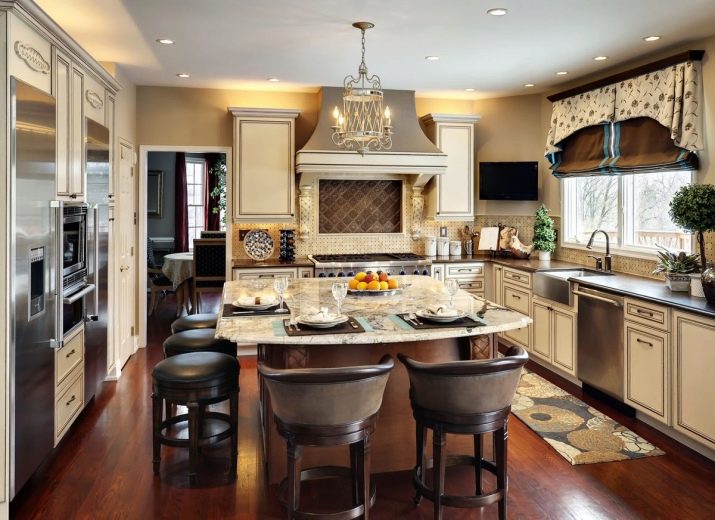
Features of the layout
The layout of the kitchen combined with the dining room is the most successful and practical for several reasons. The space includes an area where food is prepared and a dining area, which is more convenient in terms of cleanliness and order throughout the apartment. Food does not leave the kitchen space, which means that the bedroom, living room and children's rooms will be protected from crumbs and other food debris;
Consolidated rooms, if large enough, can save space. For example, in a large room, with proper zoning, the kitchen-dining room can accommodate a cooking area, a dining area and a relaxation area in the form of a small living room. Of course, practicality should not be forgotten. For example, in a small kitchen sometimes there is not enough space to accommodate some household appliances, as well as for lunch not only for the whole family, but even for a couple of people.
Therefore, when designing a kitchen-dining room, you can foresee all these nuances and use the space of the dining area in the cooking process.
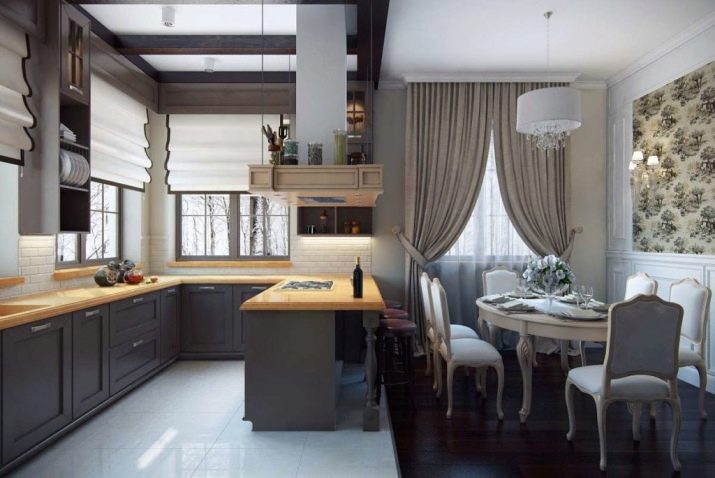
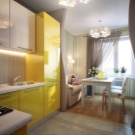
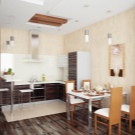
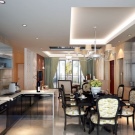
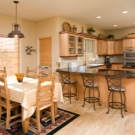
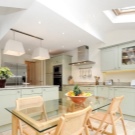
In addition, combined kitchen spaces are not only a functional solution, but also carry a certain design idea. As a rule, such rooms have a rather stylish decor and original design, so your kitchen and dining area will look very impressive, like a small room in a beautiful trendy restaurant. It is also worth noting that for such a solution, the premises do not have to be large and spacious, since the free space will be organized due to the size of both rooms together.
The main thing is to pay special attention to the planning and drafting of the project, since a competently drawn up plan is almost completely responsible for the success of future repairs.
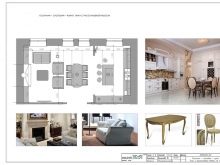
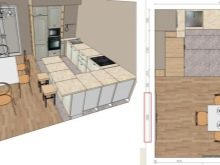
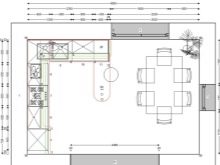
In a square or rectangular room with one window, it is best to place the cooking area against the walls to the left of the entrance to the room, and the eating area by the window, as this will make you feel more comfortable watching the street landscapes in the company of a cup of aromatic coffee. Premises with ledges or angular, in the shape of the letter "L", as a rule, have 2 or more windows, and some even have a balcony. In this case, you can place the headset and the table anywhere, depending on personal preference.
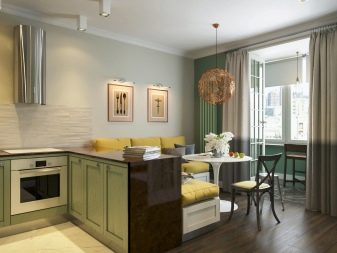
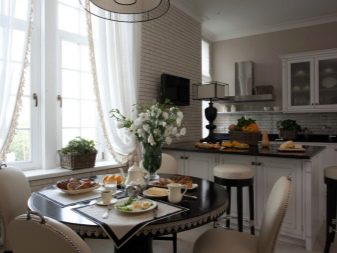
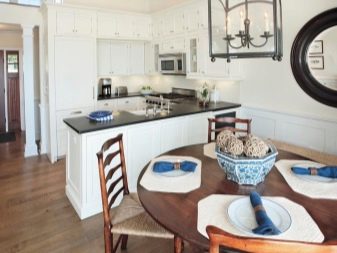
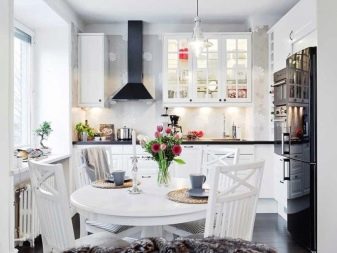
Zoning methods
To make the room harmonious and comfortable, it is worth thinking about the zoning of the space, that is, dividing the room into certain zones. And in order for the room to be uniform in stylistic design, as well as to achieve certain effects, you can use various methods of space zoning. The construction of plasterboard partitions is perhaps the most reliable and permanent way to delimit space. Depending on your desire, you can make the partition of the desired width and height, disguising it under the walls in the kitchen so that the room has a single design.
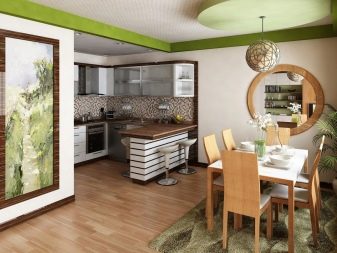
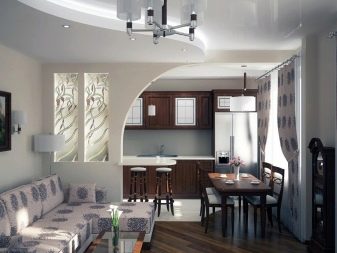
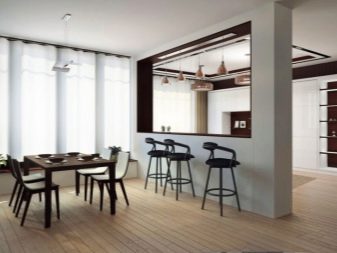
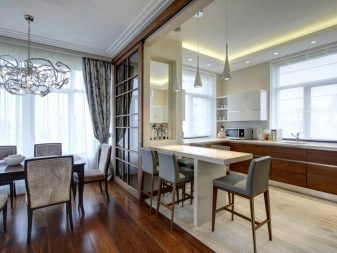
No less reliable, but much more functional, is the zoning method using furniture attributes. These can be cabinets, cabinets, dressers or shelves. The advantage of this option is that additional space is created in the dining room for storing dishes, kitchen utensils and other things. It is also possible to divide the space into zones with the help of light elements, which are often used in the interior. For example, filament curtains or rope options with decor in the form of pendants and beads, or Japanese and classic curtains entirely consisting of them, fabric blinds - all this is perfect for visually separating the kitchen from the dining area. In addition, such products look quite light and airy, so the interior as a whole will not be weighted down.
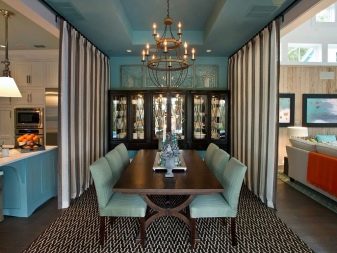
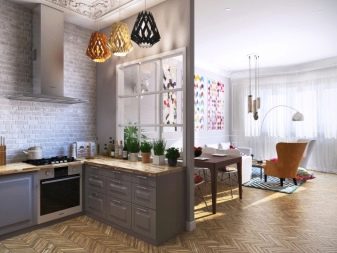
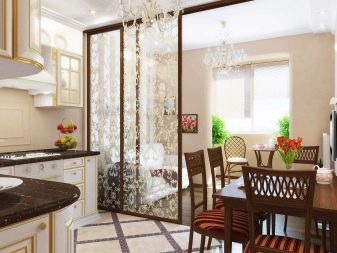
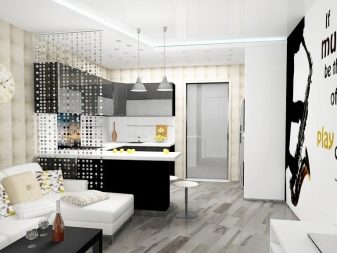
Often, furniture elements related to the headset are used for zoning the kitchen space. For example, a bar counter of any length will separate a clear line between the eating area and the cooking space. In addition, this element is very functional, all the inhabitants of the house will definitely love it. Long kitchen cabinets, sofas and dining furniture sets in the form of a small corner sofa and table are also used. In addition, zoning can be done without using any items. It can be called conditional, since it is achieved by separating different zones with different floor coverings, as well as lighting elements.
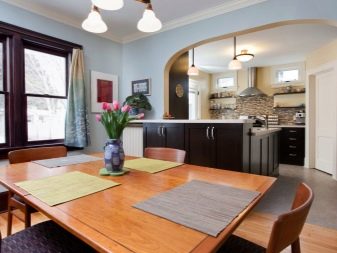
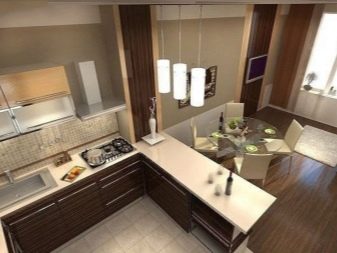
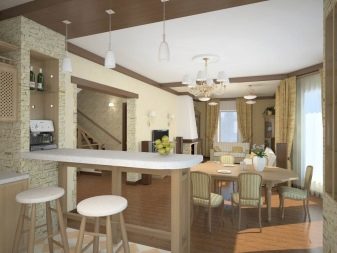
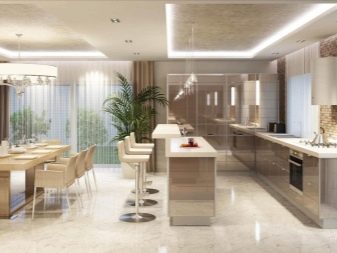
Style solutions
The style in which the future kitchen-dining room will be decorated plays an important role, because furniture, accessories, and sometimes dishes are selected based on the style. Consider the most original, harmonious and practical stylistic solutions for kitchen spaces with dining areas.
- Classic, which has not lost its popularity for quite a long time, is quite suitable for kitchen design. This style is characterized by the use of natural high-quality materials, as well as the predominance of beige and brown shades in the design, the presence of decorative stucco molding and decor in the form of golden elements.
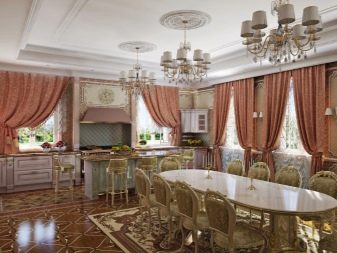
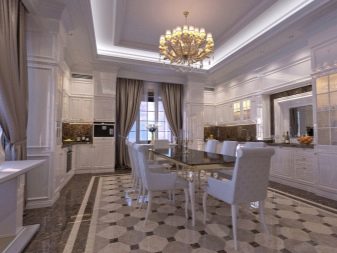
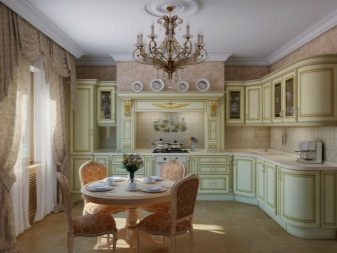
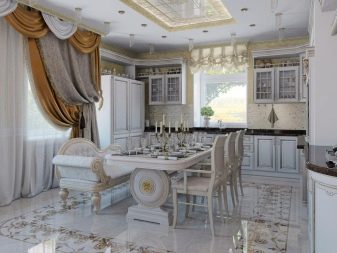
- Kitchen-dining rooms, decorated in the style of provence... Like the classics, this trend is characterized by the presence of natural materials, mostly wood, which is used both in the manufacture of suitable furniture and for decorating walls, floors and ceilings. Most often, light colors prevail in the interior, and bright shades are used only for decoration.
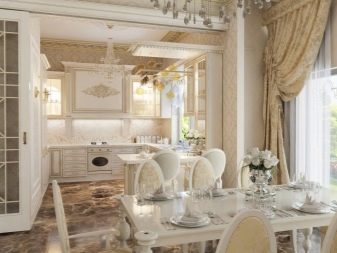
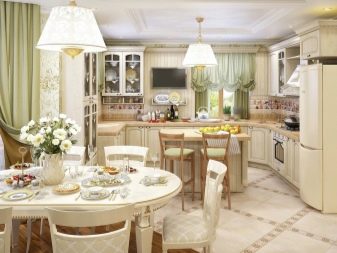
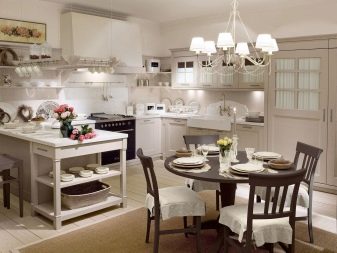
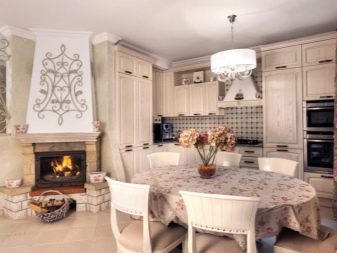
- Has similar features country style, which is usually referred to as rural areas. This style is characterized by light and brown tones, massive wooden furniture attributes, as well as aged decor elements. It is worth noting that often even the technique is selected in the appropriate stylistic design.
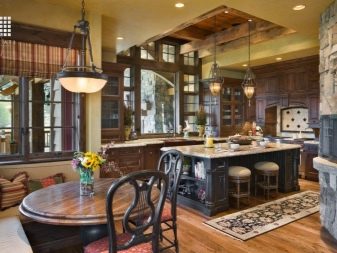
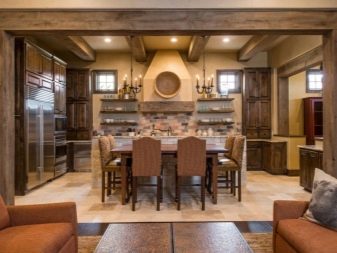
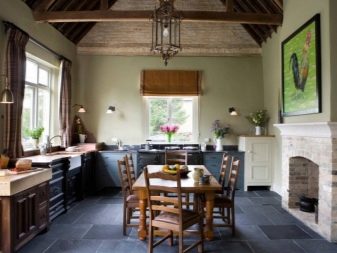
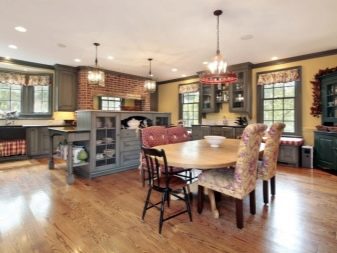
- Modern and pretty minimalistic interior can be created by decorating the kitchen space in the "high-tech" style. This popular trend has its own characteristic features, for example, the use of glass and metal elements in large quantities, the presence of a bright main color, as well as the presence of popular household appliances in the kitchen.
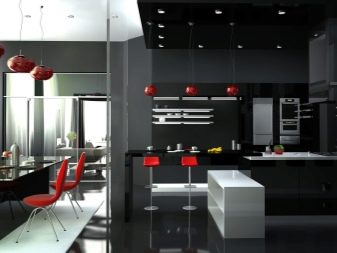
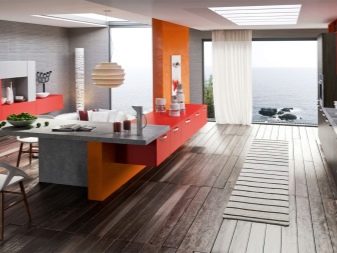

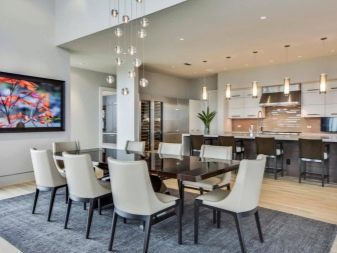
- Eclectic style although it can be used in the design of kitchen and dining areas, it is still not very popular, since not many people like the basic principles of this direction. The fact is that this style consists of a mixture of several others, therefore, with the wrong choice of furniture or decor, the room will be disharmonious and uncomfortable.
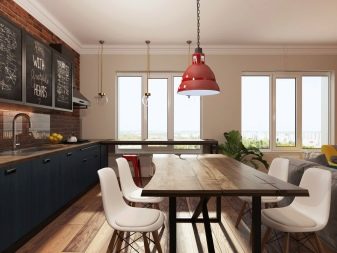
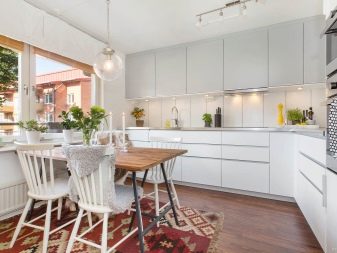
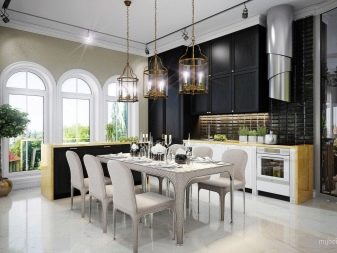
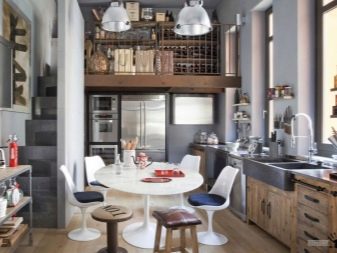
Color spectrum
The visual perception of the kitchen space directly depends on the choice of colors, since some colors can make the room more spacious and light, while others, on the contrary, will make the kitchen uncomfortable and cluttered. To prevent this from happening, professionals recommend opting for light colors. For example, shades of vanilla, baked milk and ivory will look very sophisticated and elegant in kitchen design. And to make it more harmonious, you can add a few details in darker shades, for example, coffee with milk, dusty rose or walnut.
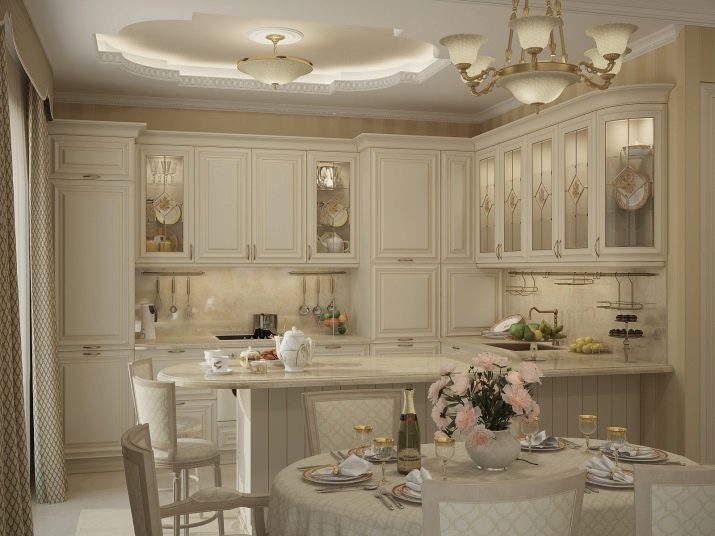
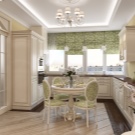
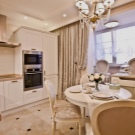
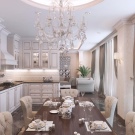
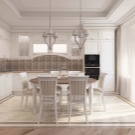
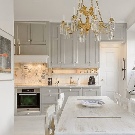
Powdery shades look beautiful, which are also acceptable in a dining space. The light peach shade will help to give the room a fresher and more original look, and the light lemon and light pink colors will help to always keep the mood of the apartment dwellers at their best. Some people prefer to adhere to minimalism in the design of the premises, therefore they choose monochromatic wall designs, kitchen units and other furniture. Most often, white is used for such design solutions, which can be complemented by unobtrusive steel details in the form of chair legs, cabinet handles and crockery hooks.
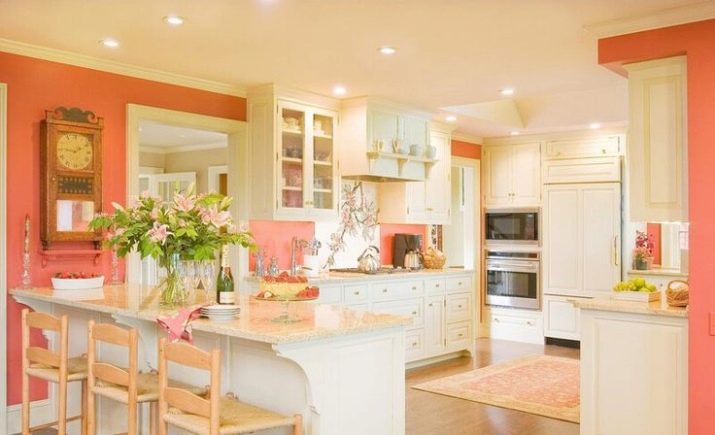
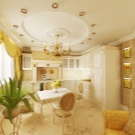
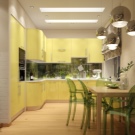
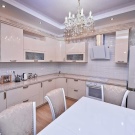
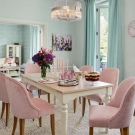
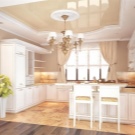
Some people still prefer dark and bright colors in the interior of kitchens and dining rooms. Such rooms look rather gloomy and extravagant, but with the right details and good color combinations, a dark kitchen will become a real corner of luxury in an apartment. Colors such as burgundy, red, cherry, dark and lighter shades of chocolate, dark lilac and dark green, deep blue and brown, black and dark gray look very impressive. These tones are beautifully combined with light shades, as well as silver, gold and bronze décor elements.
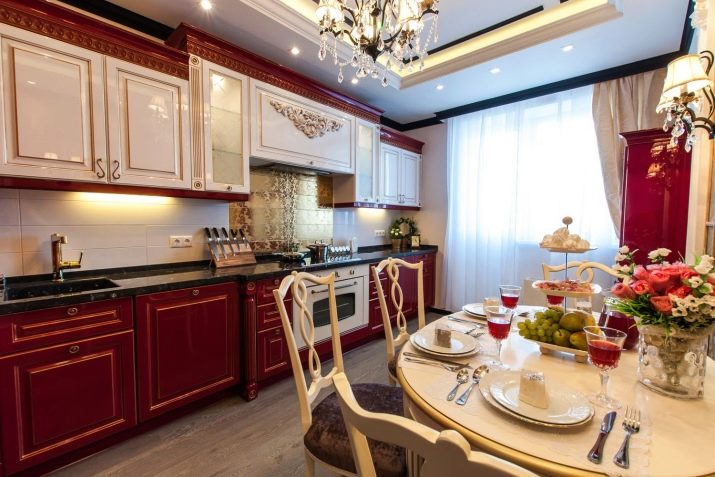
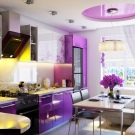
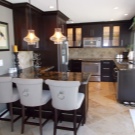
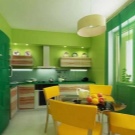
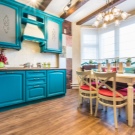
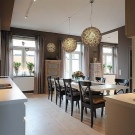
Furniture selection
In addition to zoning and stylistic design, it is necessary to pay attention to the choice of furniture, which is not just the direct functionality of the kitchen, but also a very important part of the interior as a whole.Let's consider in more detail what furniture attributes the kitchen-dining room should be filled with.
- First of all, it is kitchen set... It is desirable that it is a one-piece structure with a single tabletop, well fixed to the wall. Thus, the space behind the cabinets, between and under them will be protected from food particles. It is also better that the headset consists of a set of lower cabinets and upper cabinets, as this will make it more functional. In addition, the built-in technology will be an indisputable advantage, since in addition to convenience, it will also visually complement the composition.
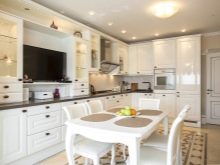
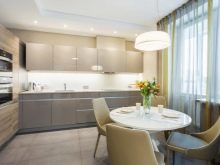
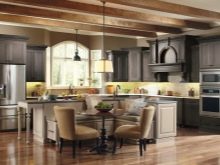
- The dining area must be placed table... It can be a compact version of wood, metal and glass, as well as a sliding model that will accommodate a large number of guests.
If space permits, it is recommended that you simply get a fairly large table, since many people note the not too long service life of sliding tables.
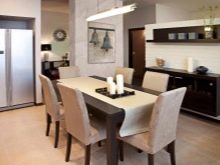
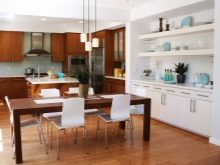
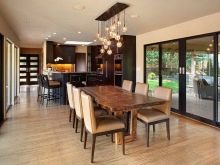
- Do not forget about chairs, but special attention should be paid to their choice. Since a person wants to feel comfortable while eating, it is recommended to opt for chairs with soft seats and a comfortable soft back.
If space permits, you can even get small armchairs with armrests.
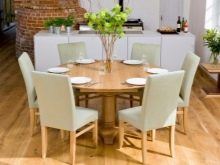
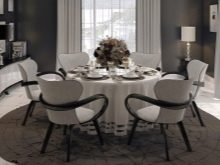
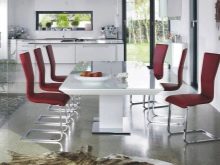
- If you divide the space into zones using furniture attribute, you will need to purchase it. Cabinets may not perfectly fit into the interior for a simple reason - most of them have an unformed back wall, which looks ugly.
Double-sided shelving with compartments is perfect and can be filled with cute accessories or pretty boxes.
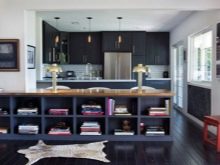
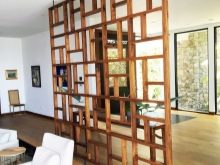
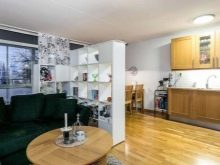
- Also, if the dining room is spacious enough, you can complement the interior with a small sofa, cabinet under the refrigerator, bar and high chairs.
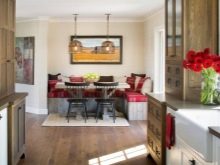
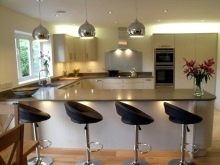
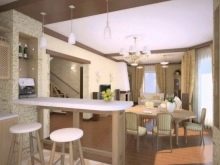
Decor elements
Of course, no interior will look harmonious without decorative elements that may seem insignificant, but are a very important part of the composition. For example, natural or artificial flowers will help to slightly refresh the room, and if they are matched to the color of any other decorative elements, then such a combination will become a highlight of the interior. Beautiful curtains are also an original design solution. But you should not buy long products made of dense fabric, as they will look too bulky and inappropriate in the kitchen. Light options with floral, fruit or berry prints, the length of which is just below the windowsill, will do.
Beautiful vases can become an original addition to the interior. These can be tall or even floor products with artificial flowers, or small round-shaped options where decorative dried flowers can be placed.
In addition, napkins, tablecloths, beautiful potholders, trays or even tableware elements can act as an original decor.
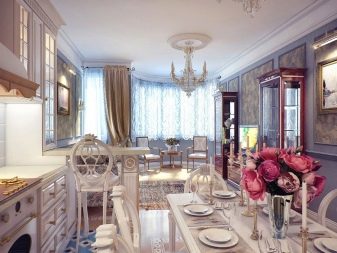
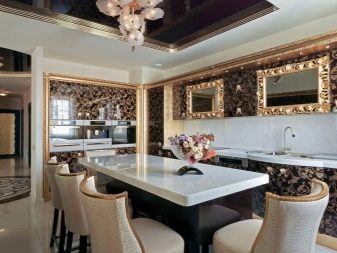
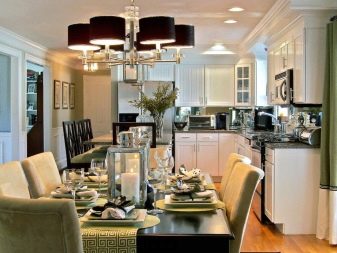
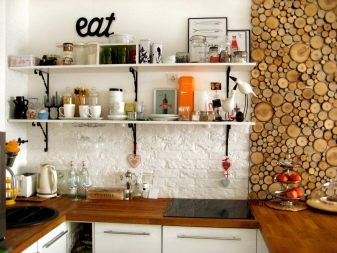
Successful examples
The original design in a classic style gives this kitchen-dining room a special charm. The interior is dominated by soft light and brown shades, which makes the room look stately and sophisticated.
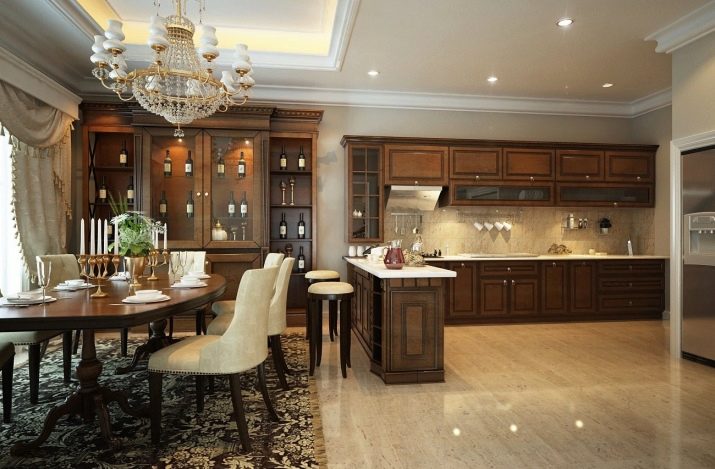
A beautiful idea for decorating a kitchen space, made in white and soft brown shades. The dining room is equipped with built-in wardrobes, which makes it look quite spacious.
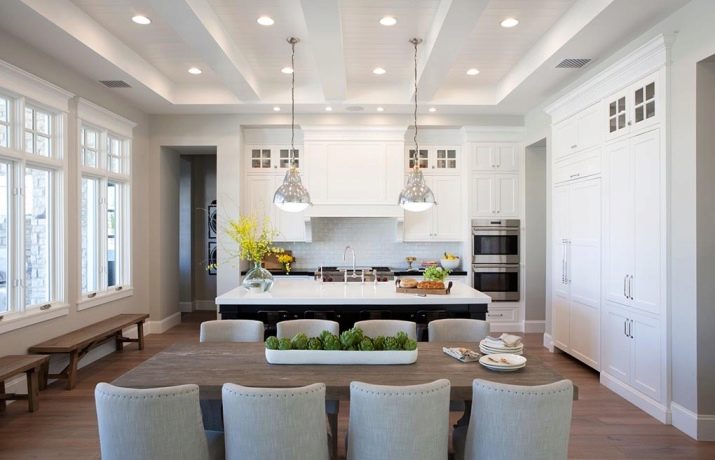
A large number of wooden elements make this kitchen truly cozy. It will be nice to drink tea here in cool weather or gather the whole family on holidays.
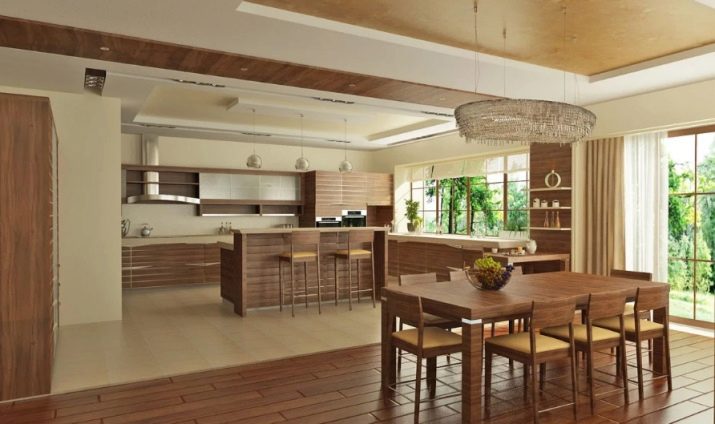
For the design of a spacious kitchen-dining room, see the next video.








